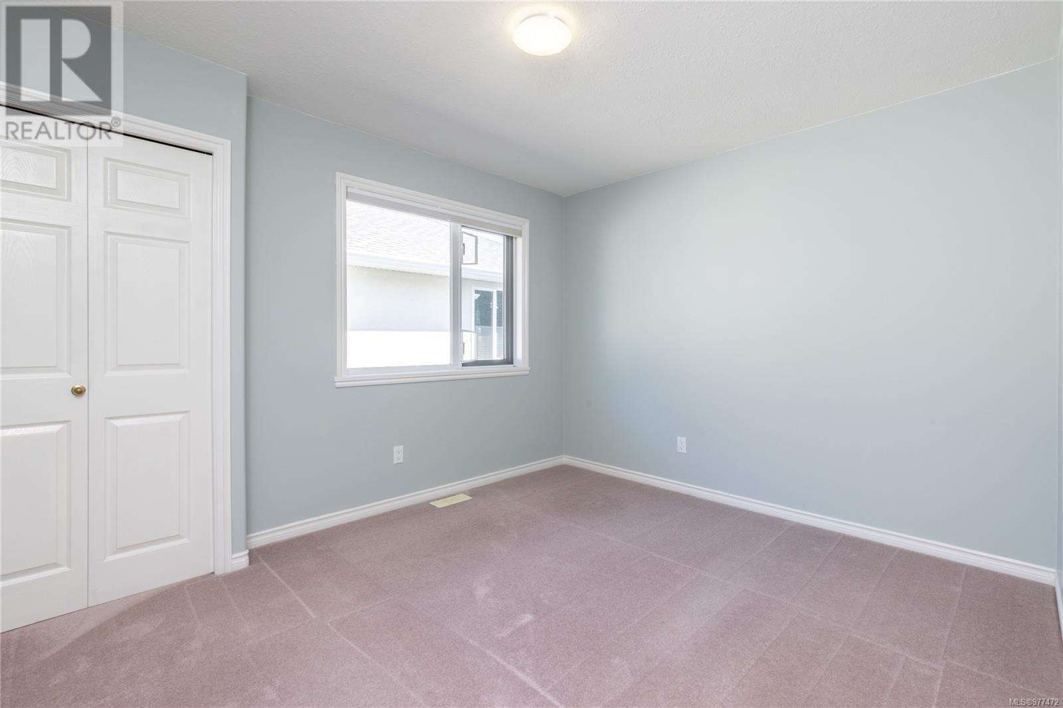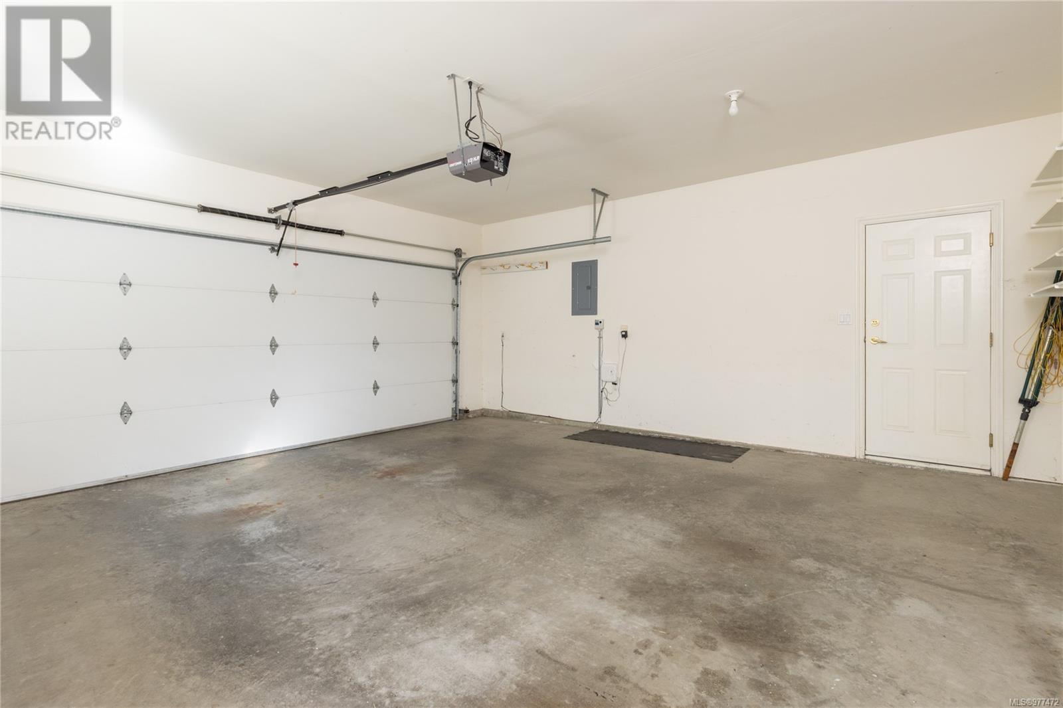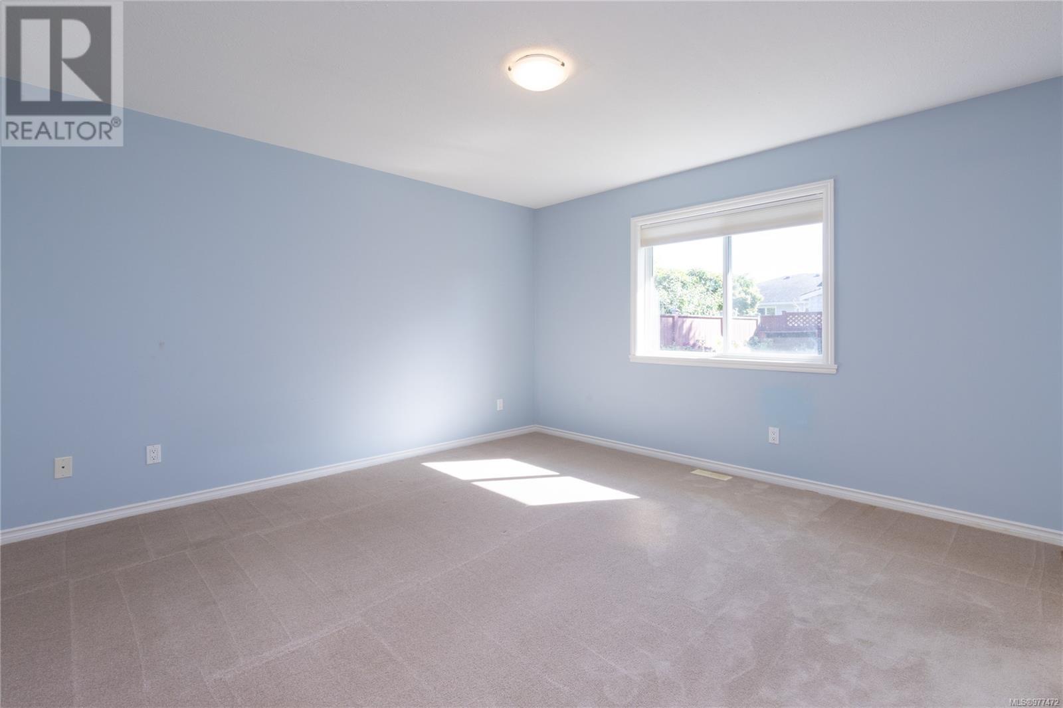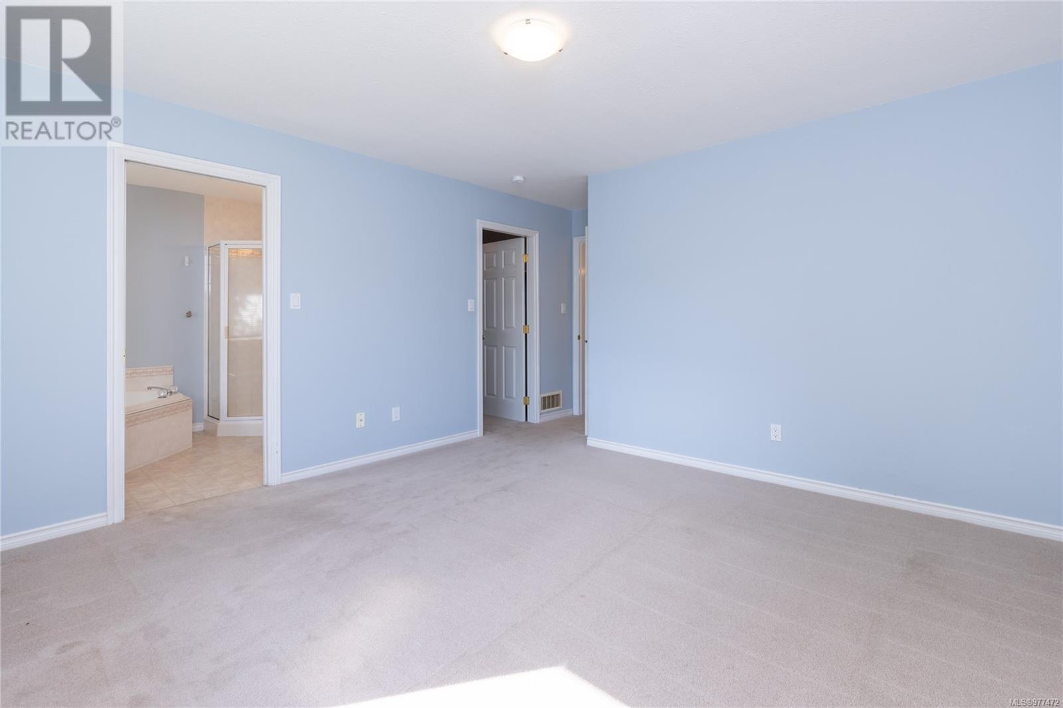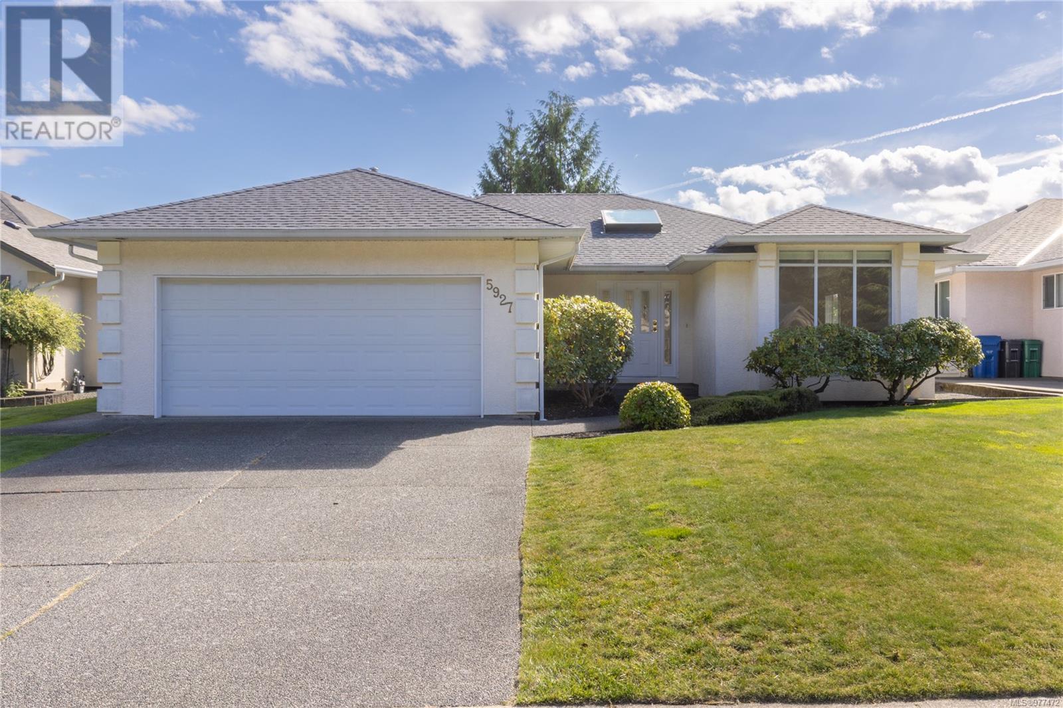5927 Oliver Rd Nanaimo, British Columbia V9T 6G9
$774,900
Ideal Rancher layout in a great neighbourhood! Within walking distance to Nanaimo North Town Centre, and steps away from Oliver Woods Community Centre, this 3 bedroom, 2 bathroom rancher is positioned perfectly for young families or those looking to downsize. Welcomed into a large foyer, you have a large living/dining space featuring a gas fireplace. At the rear of the home is an open concept kitchen and family area, with island and space for a kitchen table. A sliding door opens up onto the patio and overlooks the beautiful level, fully fenced backyard which has an oversized vegetable garden that thrives with great sun exposure. Back inside, down the hall you will find 3 bedrooms including a primary with walk in closet and full en suite with soaker tub and separate shower. A four piece bathroom and laundry room complete the inside living. With a double garage, newer roof, low maintenance landscaping, heat pump that provides efficient heating and cooling, this home is an easy choice! (id:32872)
Property Details
| MLS® Number | 977472 |
| Property Type | Single Family |
| Neigbourhood | Uplands |
| Features | Central Location, Curb & Gutter, Level Lot, Other |
| Parking Space Total | 3 |
Building
| Bathroom Total | 2 |
| Bedrooms Total | 3 |
| Constructed Date | 1996 |
| Cooling Type | None |
| Fireplace Present | Yes |
| Fireplace Total | 1 |
| Heating Fuel | Natural Gas |
| Heating Type | Forced Air |
| Size Interior | 1682 Sqft |
| Total Finished Area | 1682 Sqft |
| Type | House |
Land
| Access Type | Road Access |
| Acreage | No |
| Size Irregular | 6480 |
| Size Total | 6480 Sqft |
| Size Total Text | 6480 Sqft |
| Zoning Type | Residential |
Rooms
| Level | Type | Length | Width | Dimensions |
|---|---|---|---|---|
| Main Level | Entrance | 12'8 x 7'9 | ||
| Main Level | Laundry Room | 6'3 x 6'8 | ||
| Main Level | Bathroom | 4-Piece | ||
| Main Level | Ensuite | 4-Piece | ||
| Main Level | Bedroom | 9'11 x 10'0 | ||
| Main Level | Bedroom | 9'11 x 12'0 | ||
| Main Level | Primary Bedroom | 13'8 x 12'10 | ||
| Main Level | Family Room | 17'9 x 10'8 | ||
| Main Level | Kitchen | 11'0 x 19'8 | ||
| Main Level | Dining Room | 11'11 x 6'10 | ||
| Main Level | Living Room | 16'4 x 11'11 |
https://www.realtor.ca/real-estate/27486377/5927-oliver-rd-nanaimo-uplands
Interested?
Contact us for more information
Robyn Hewer
Personal Real Estate Corporation
https://www.facebook.com/RobynHewerRealtor/

202-1551 Estevan Road
Nanaimo, British Columbia V9S 3Y3
(250) 591-4601
(250) 591-4602
www.460realty.com/
https://twitter.com/460Realty
Olivia Rowat

202-1551 Estevan Road
Nanaimo, British Columbia V9S 3Y3
(250) 591-4601
(250) 591-4602
www.460realty.com/
https://twitter.com/460Realty
Danielle Armet
https://www.facebook.com/daniellearmetrealtor/

202-1551 Estevan Road
Nanaimo, British Columbia V9S 3Y3
(250) 591-4601
(250) 591-4602
www.460realty.com/
https://twitter.com/460Realty






















