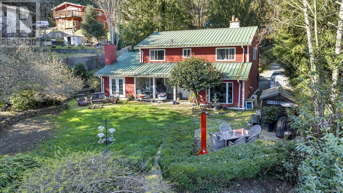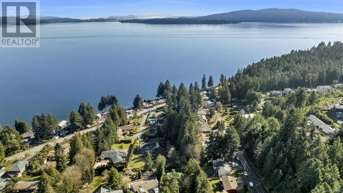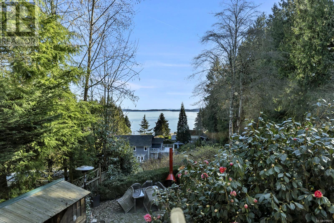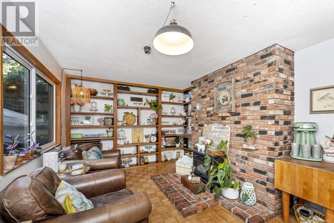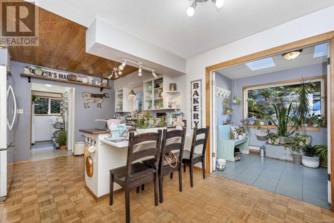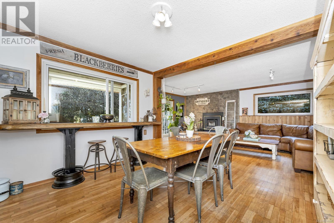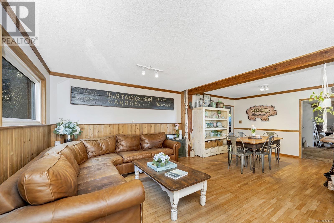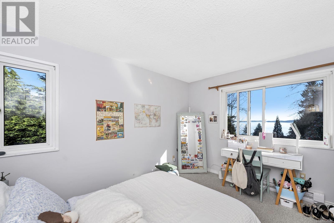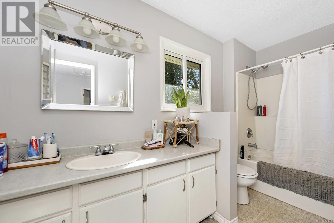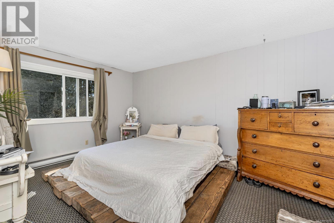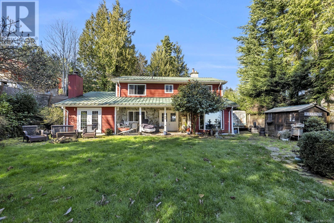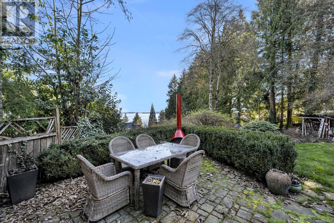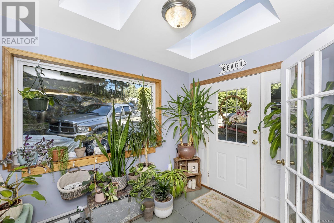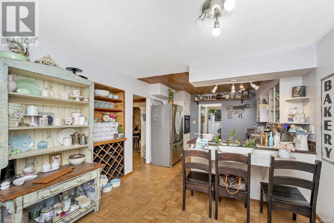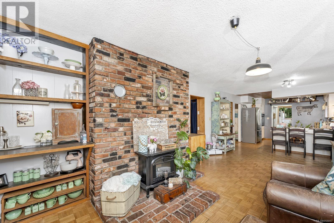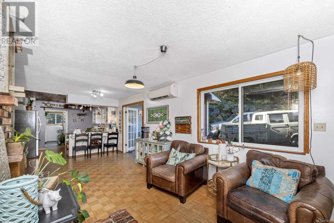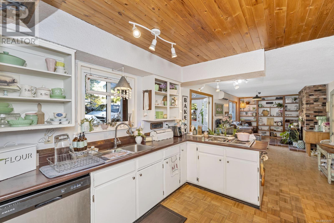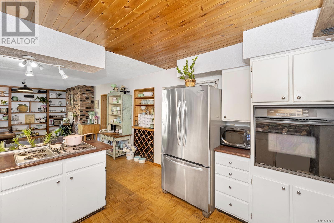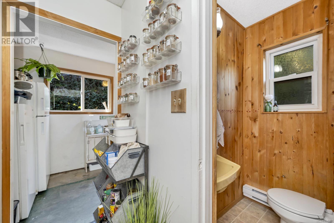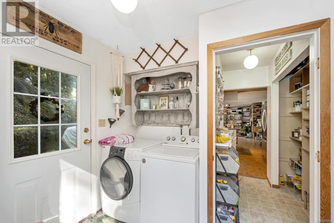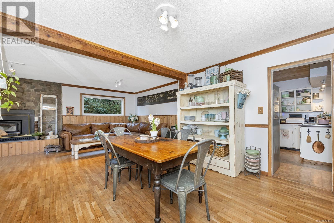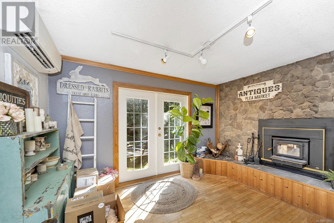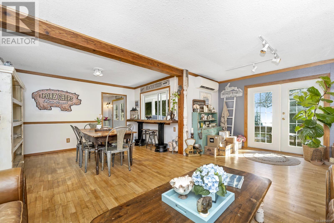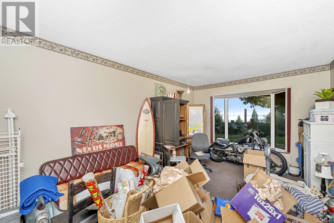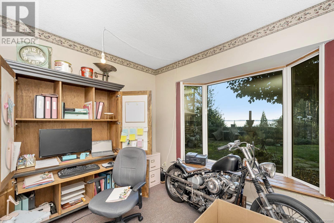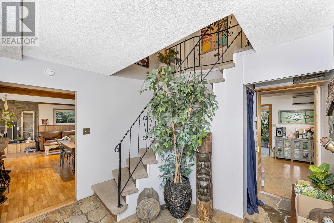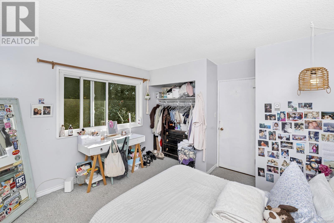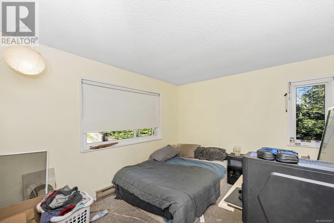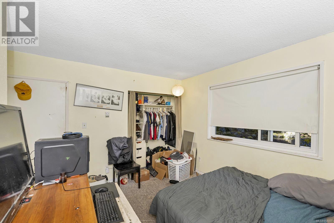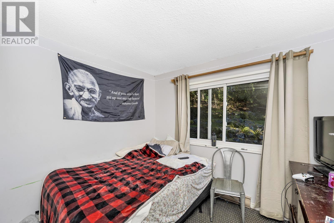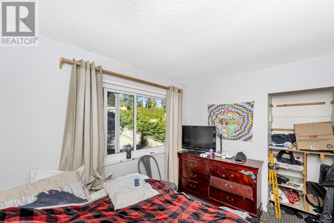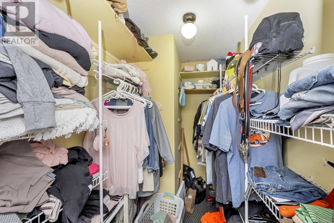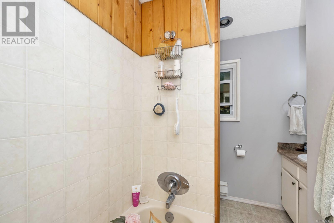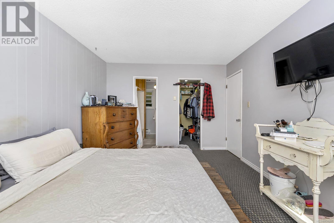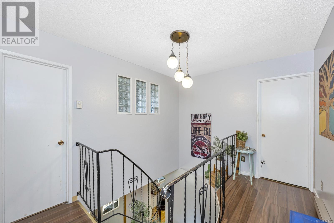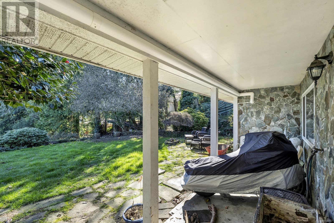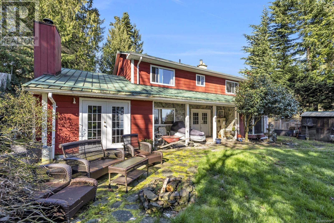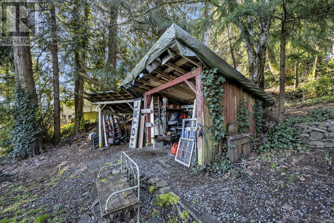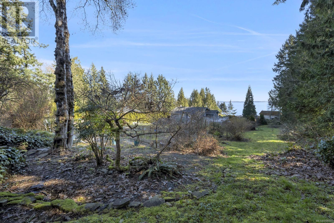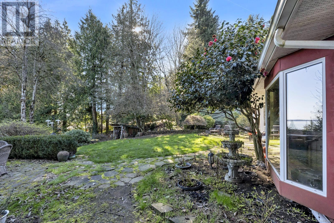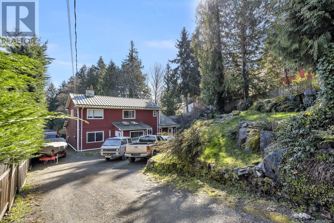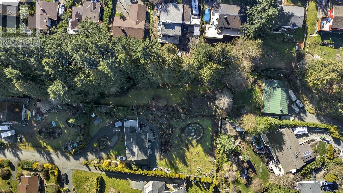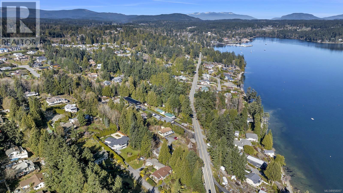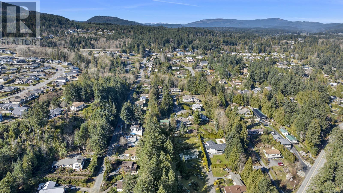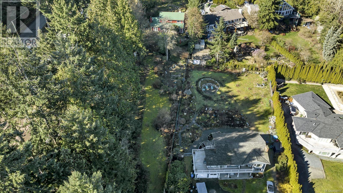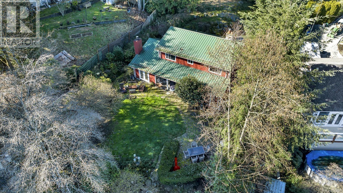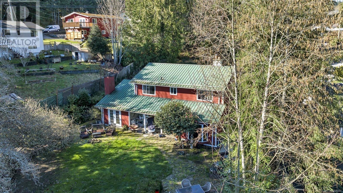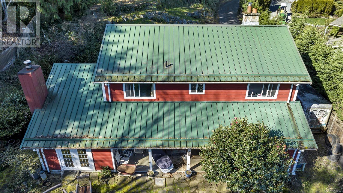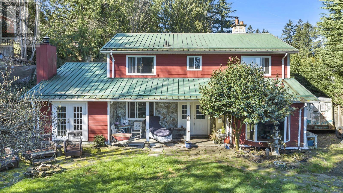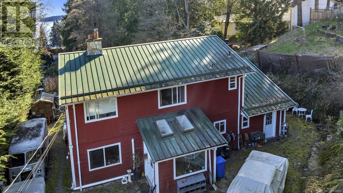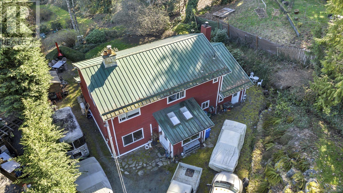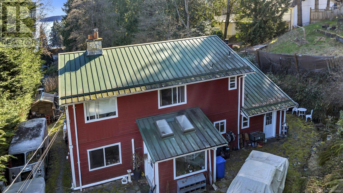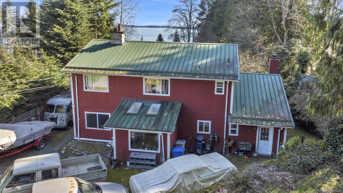593 Scollard Rd Mill Bay, British Columbia V0R 2P1
$949,900
1 Acre Ocean view home in delightful Mill Bay. This is a great family home with main level living and 4 bedrooms upstairs. Home has an inviting floor plan, with open concept kitchen to cozy family room with fireplace. Plenty of space with additional living room with wood stove insert, formal dining room, yet another family room that could be used as a flex room if need be. Ocean views off the east side of the home are beautiful with morning sunrises and evening skies that cast beautiful rays of light. Yard is long and skinny, with a veggie garden and a nice patch of grass for the kids to frolic and play safely. Tucked at the end of a sleepy cul de sac, the home is set off the road even farther. Close to Mill Bay Center for all your shopping needs, Brentwood College, Kerry Park for recreation and Langford is just 20+ minutes away for work or play. If you are looking to get out of the city and own a little acreage, this might be the perfect spot. (id:32872)
Property Details
| MLS® Number | 958097 |
| Property Type | Single Family |
| Neigbourhood | Mill Bay |
| Features | Acreage, Cul-de-sac, Other, Marine Oriented |
| Parking Space Total | 3 |
| Plan | Vip50350 |
| View Type | Ocean View |
Building
| Bathroom Total | 3 |
| Bedrooms Total | 4 |
| Constructed Date | 1975 |
| Cooling Type | Wall Unit |
| Fireplace Present | Yes |
| Fireplace Total | 2 |
| Heating Type | Heat Pump |
| Size Interior | 2316 Sqft |
| Total Finished Area | 2316 Sqft |
| Type | House |
Land
| Access Type | Road Access |
| Acreage | Yes |
| Size Irregular | 1.01 |
| Size Total | 1.01 Ac |
| Size Total Text | 1.01 Ac |
| Zoning Description | R-3 |
| Zoning Type | Residential |
Rooms
| Level | Type | Length | Width | Dimensions |
|---|---|---|---|---|
| Second Level | Bathroom | 11'4 x 5'4 | ||
| Second Level | Bathroom | 8'1 x 4'8 | ||
| Second Level | Primary Bedroom | 15'5 x 11'2 | ||
| Second Level | Bedroom | 10'3 x 8'1 | ||
| Second Level | Bedroom | 11'11 x 11'4 | ||
| Second Level | Bedroom | 9'11 x 12'3 | ||
| Main Level | Bathroom | 4'10 x 3'8 | ||
| Main Level | Living Room | 20'2 x 12'8 | ||
| Main Level | Dining Room | 12'9 x 9'7 | ||
| Main Level | Laundry Room | 10'5 x 8'4 | ||
| Main Level | Kitchen | 11'6 x 10'5 | ||
| Main Level | Dining Nook | 11'6 x 7'4 | ||
| Main Level | Entrance | 10'2 x 7'6 | ||
| Main Level | Family Room | 19'1 x 12'9 | ||
| Main Level | Family Room | 16'11 x 11'6 |
https://www.realtor.ca/real-estate/26718866/593-scollard-rd-mill-bay-mill-bay
Interested?
Contact us for more information
Grant Scholefield
Personal Real Estate Corporation
movewithgrant.ca/

23 Queens Road
Duncan, British Columbia V9L 2W1
(250) 746-8123
(250) 746-8115
www.pembertonholmesduncan.com/


