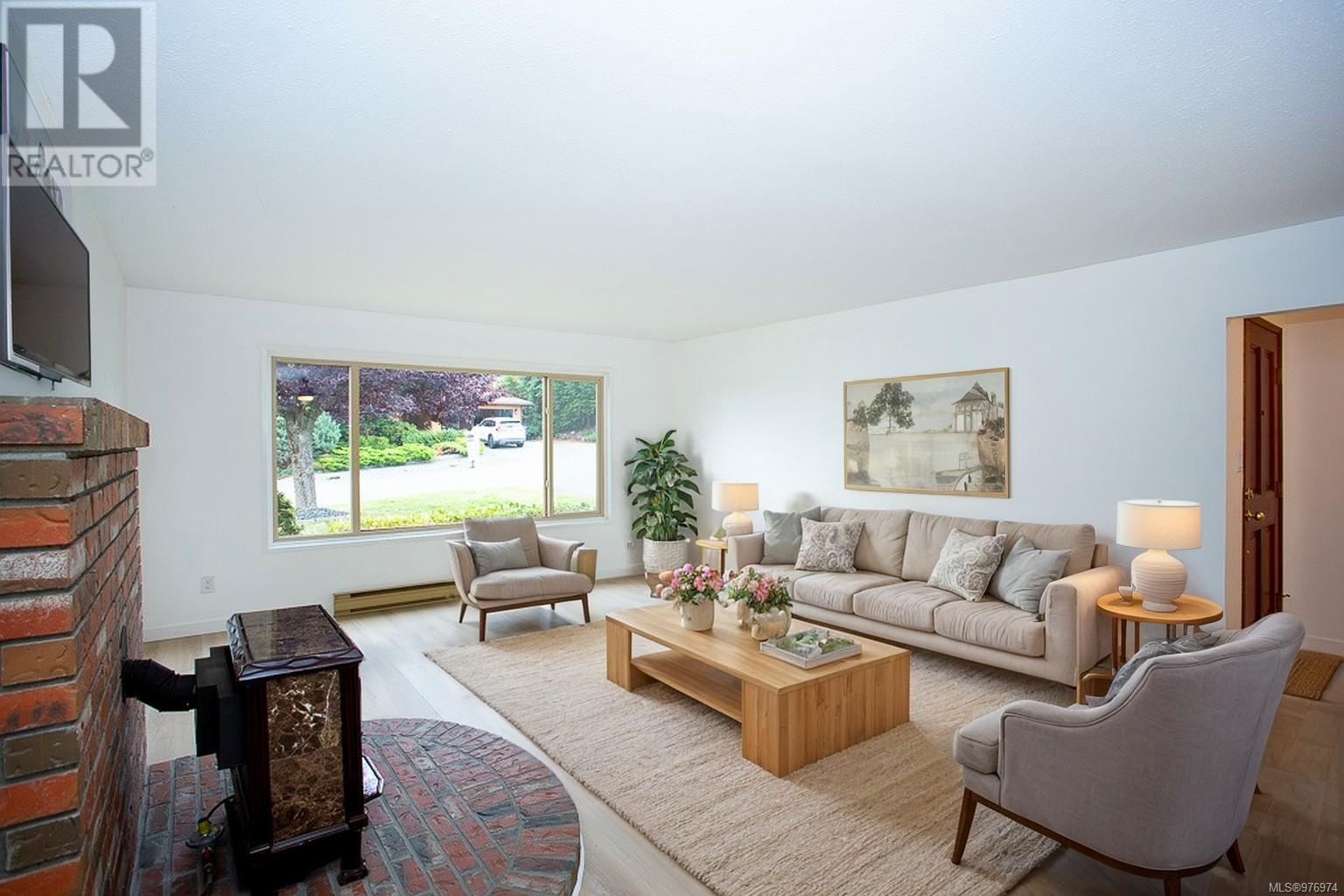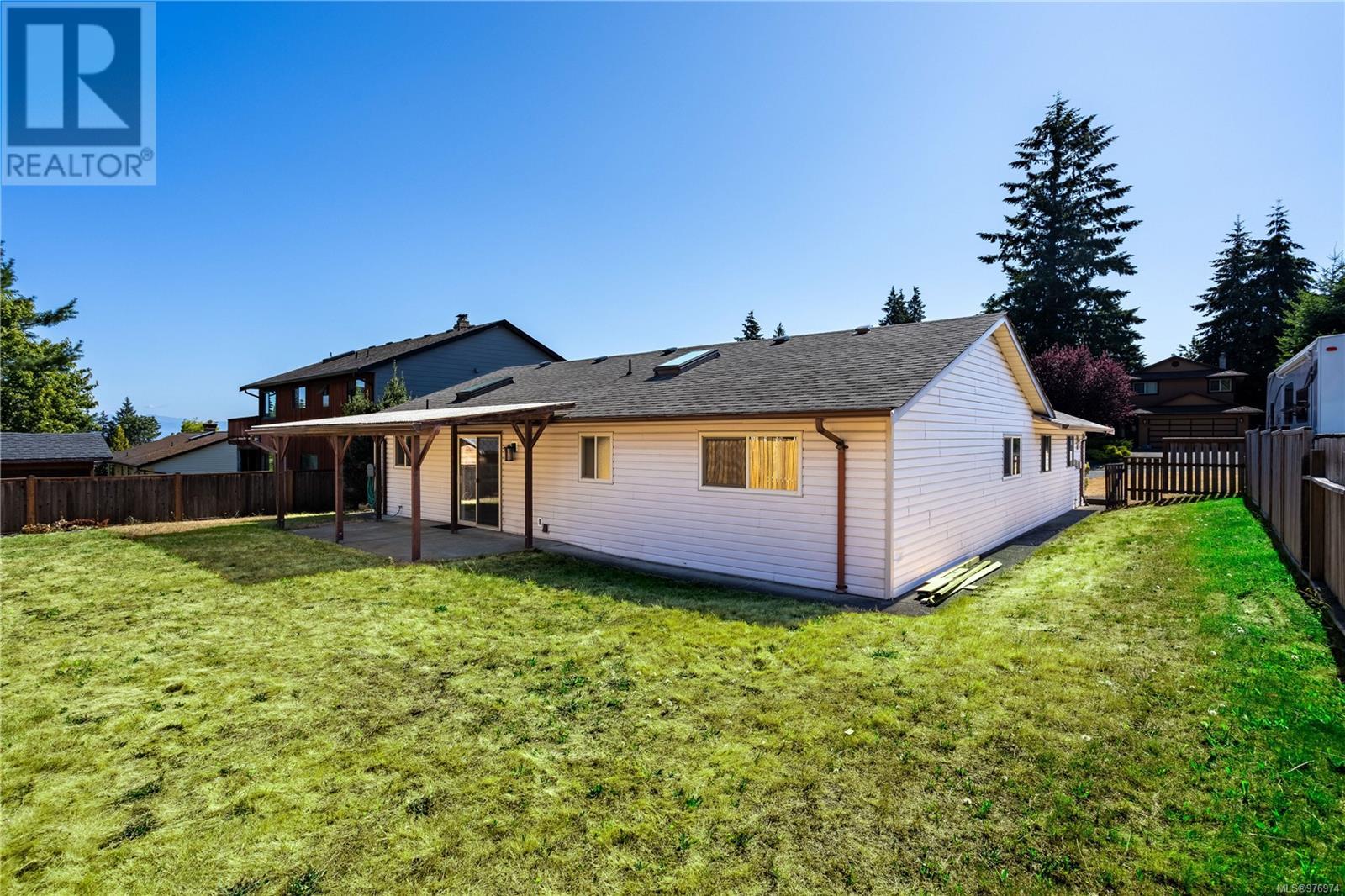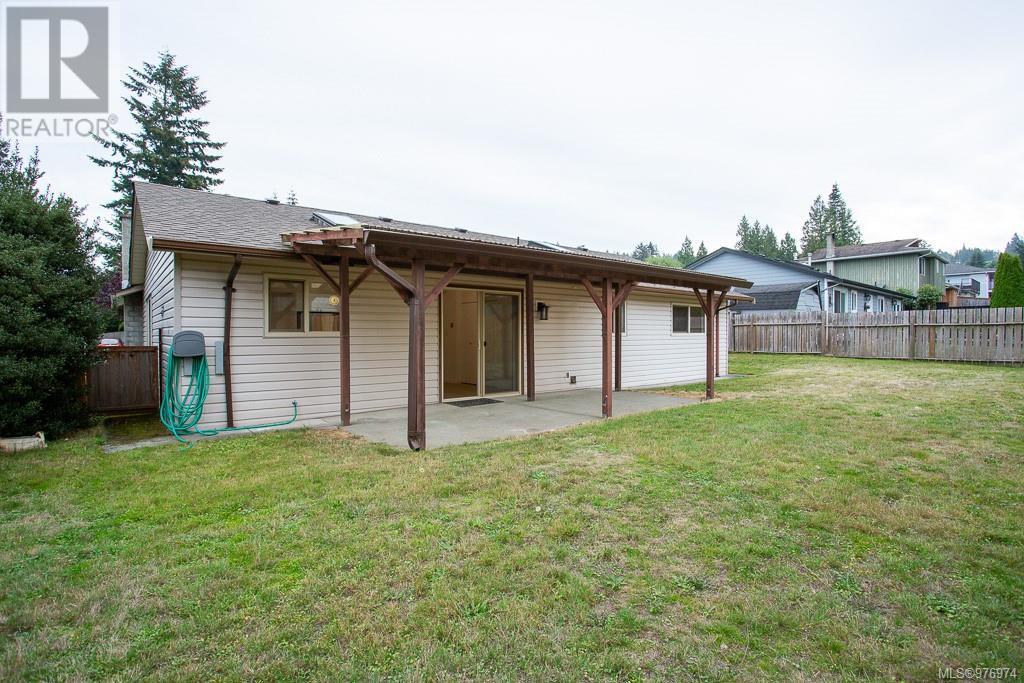5933 Breonna Dr Nanaimo, British Columbia V9V 1E9
$778,000
Discover this beautifully crafted 3-bedroom, 2-bath rancher in one of North Nanaimo's most sought-after neighborhoods. The spacious living room features a freestanding natural gas fireplace and large windows that fill the space with natural light. The adjacent kitchen and dining area come equipped with modern appliances and shine with brand-new cabinetry and an oversized quartz countertop, complemented by elegant veining. This area flows seamlessly onto a large patio and a flat, fully-fenced backyard. Three generously sized bedrooms, including a master suite with an ensuite, and two 4-piece bathrooms complete the home. Additional highlights include new laminate flooring, fresh baseboard molding, a 2020 roof, double garage, skylights, and thermal windows. Conveniently located near top amenities like Frank J Ney Elementary, Rutherford Elementary, Dover Bay Secondary, Costco, Woodgrove Mall, and beach parks, this rancher is perfect for downsizers or first-time buyers. Schedule your showing today!All data and measurements are approx. and should be verified if deemed important. (id:32872)
Property Details
| MLS® Number | 976974 |
| Property Type | Single Family |
| Neigbourhood | North Nanaimo |
| Features | Central Location, Private Setting, Other |
| Parking Space Total | 2 |
Building
| Bathroom Total | 2 |
| Bedrooms Total | 3 |
| Appliances | Refrigerator, Stove, Washer, Dryer |
| Constructed Date | 1984 |
| Cooling Type | None |
| Fireplace Present | Yes |
| Fireplace Total | 1 |
| Heating Fuel | Electric |
| Heating Type | Baseboard Heaters |
| Size Interior | 2149 Sqft |
| Total Finished Area | 1458 Sqft |
| Type | House |
Land
| Access Type | Road Access |
| Acreage | No |
| Size Irregular | 6725 |
| Size Total | 6725 Sqft |
| Size Total Text | 6725 Sqft |
| Zoning Description | R5 |
| Zoning Type | Residential |
Rooms
| Level | Type | Length | Width | Dimensions |
|---|---|---|---|---|
| Main Level | Ensuite | 10'9 x 4'10 | ||
| Main Level | Kitchen | 10'8 x 12'3 | ||
| Main Level | Eating Area | 10'2 x 12'3 | ||
| Main Level | Living Room | 15'1 x 27'11 | ||
| Main Level | Bedroom | 9'5 x 9'1 | ||
| Main Level | Bedroom | 9'5 x 10'2 | ||
| Main Level | Primary Bedroom | 12'9 x 12'3 | ||
| Main Level | Bathroom | 7'3 x 6'9 |
https://www.realtor.ca/real-estate/27467192/5933-breonna-dr-nanaimo-north-nanaimo
Interested?
Contact us for more information
Alvin Tan
Personal Real Estate Corporation
www.alvintan.ca/
https://www.linkedin.cominalvintanproperties/
#2 - 3179 Barons Rd
Nanaimo, British Columbia V9T 5W5
(833) 817-6506
(866) 253-9200
www.exprealty.ca/






















