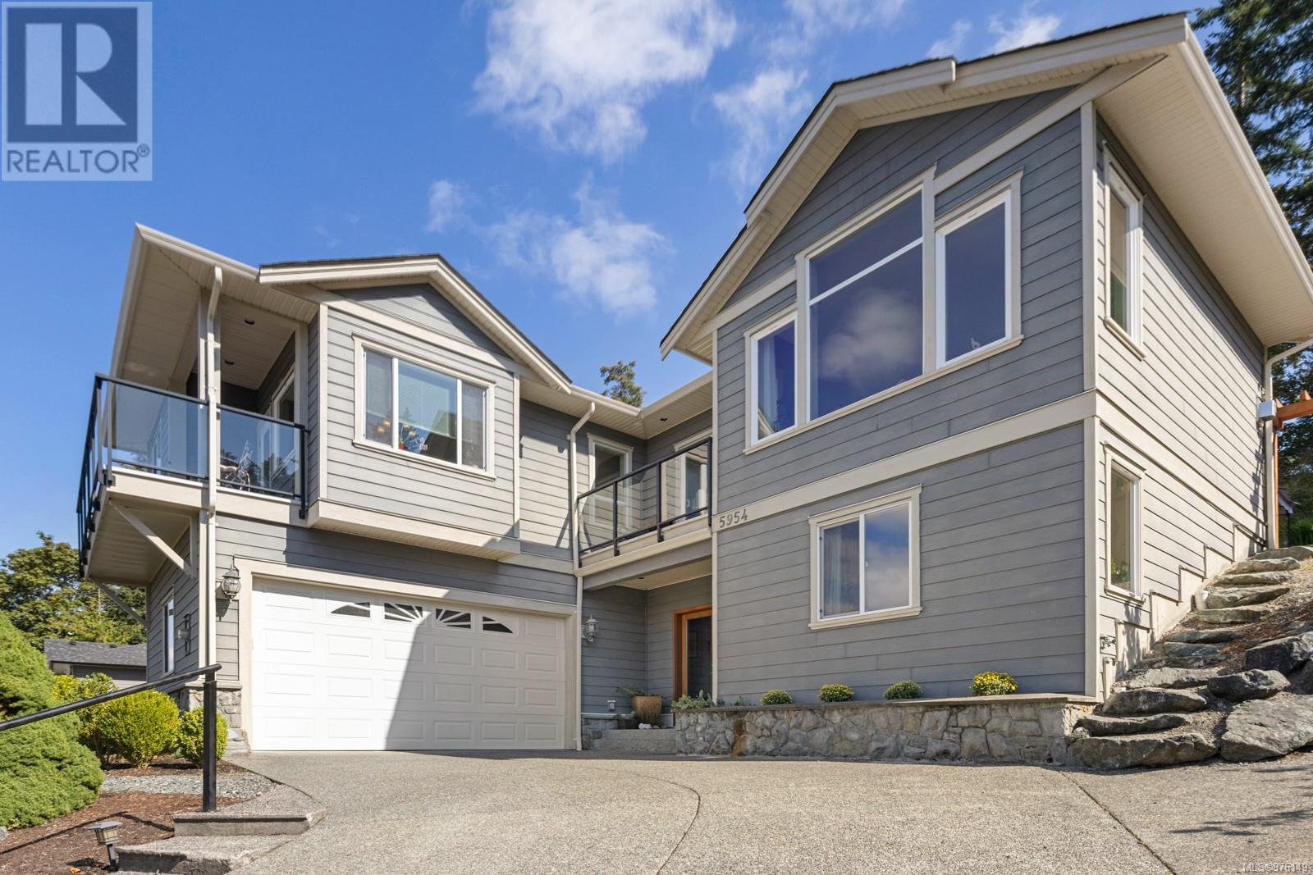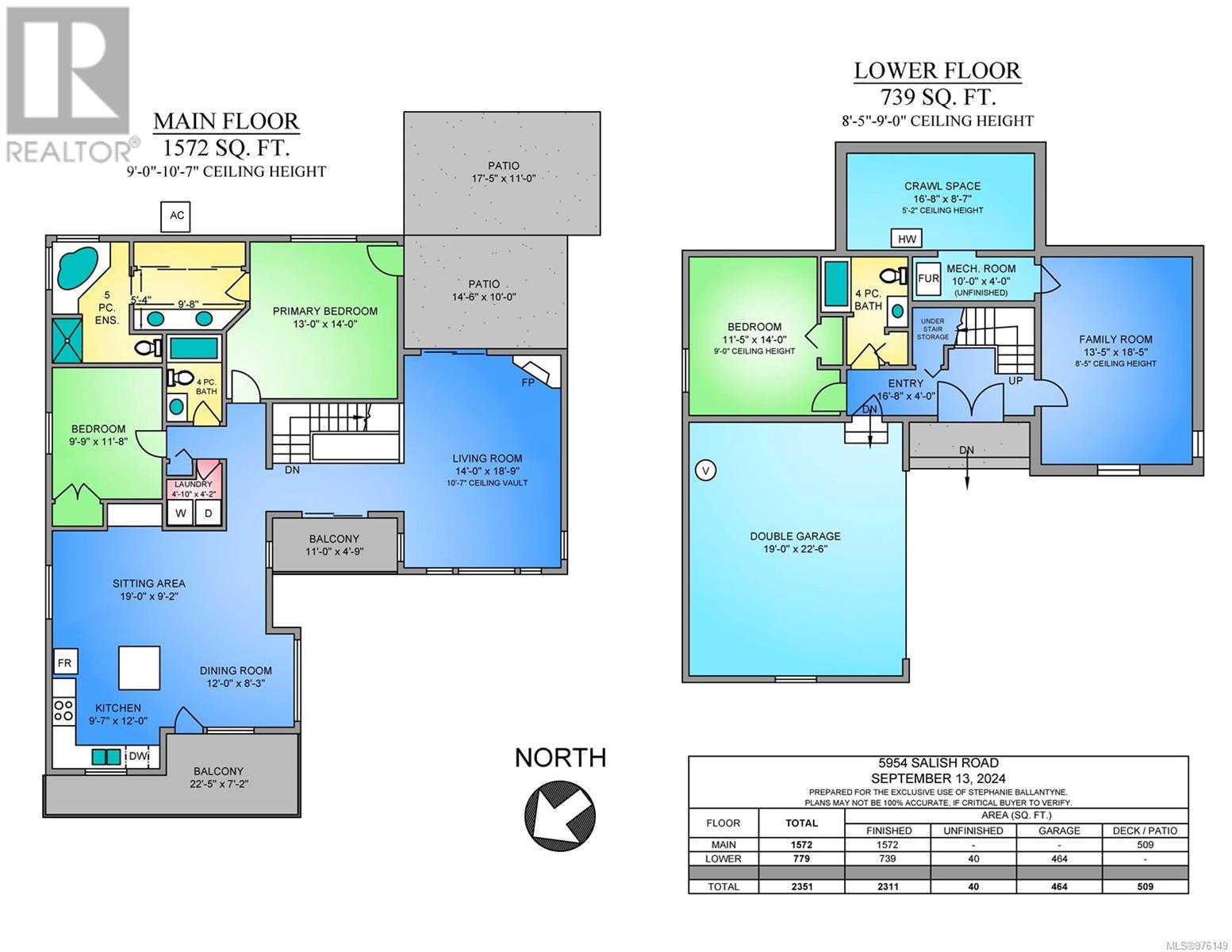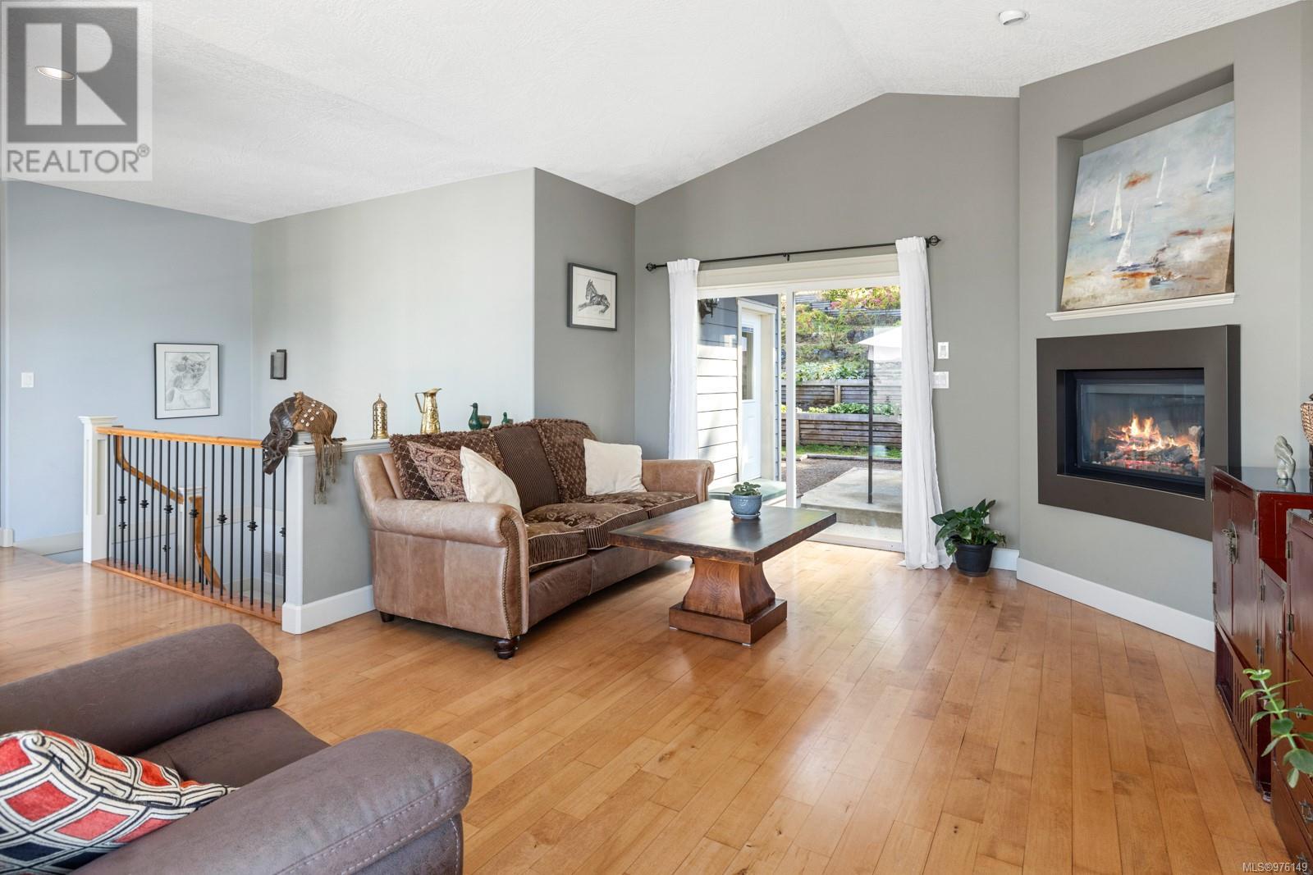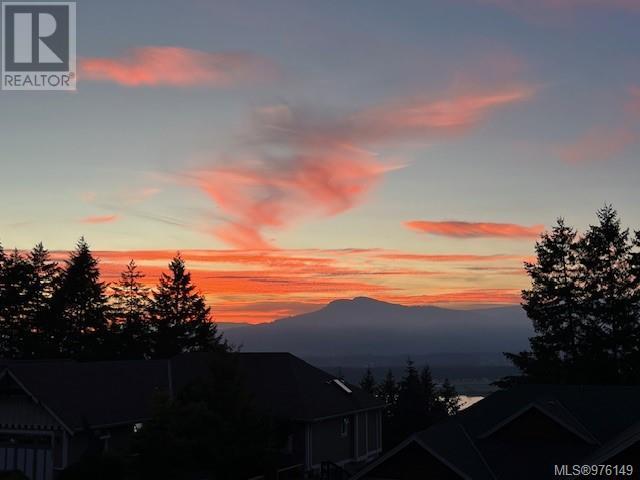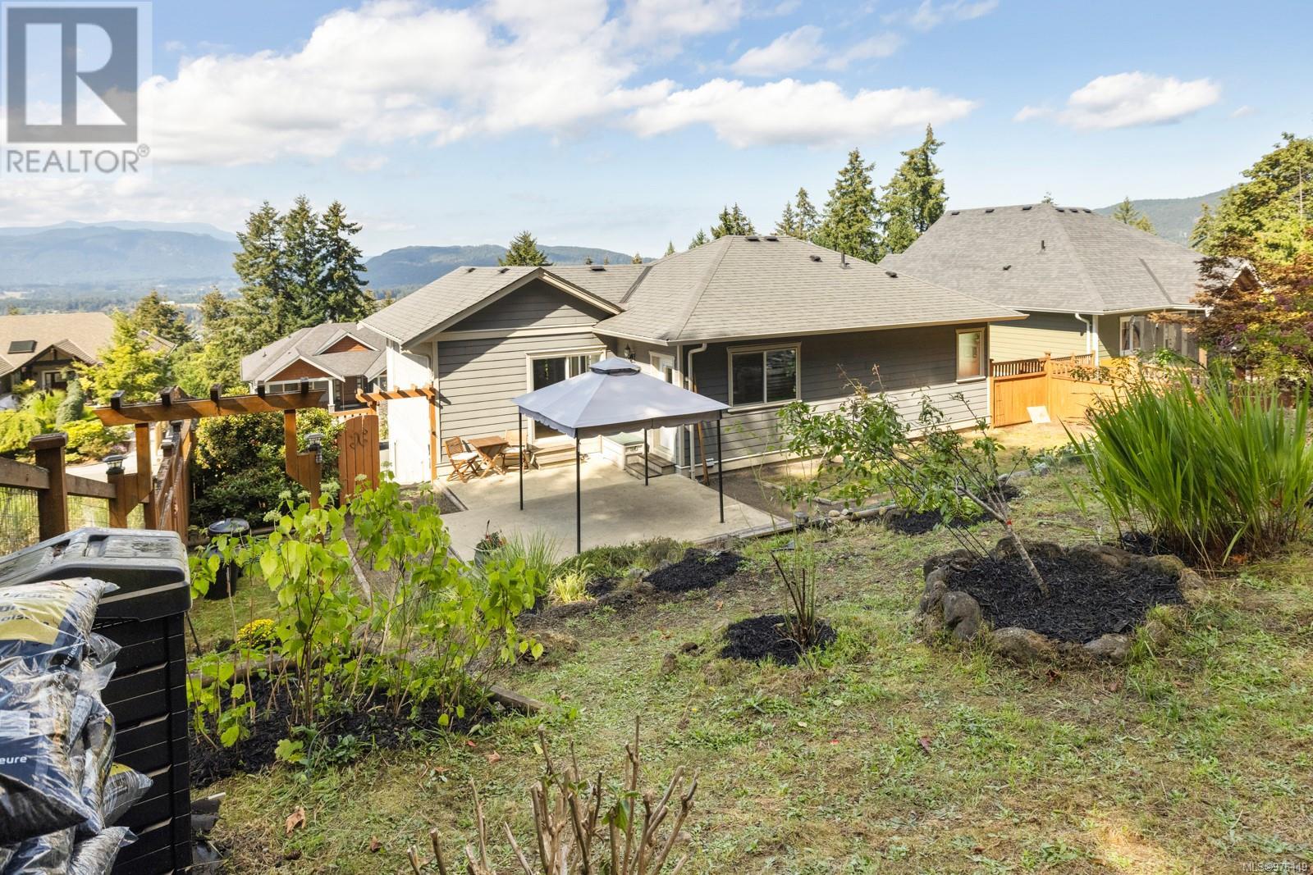5954 Salish Rd Duncan, British Columbia V9L 0B3
$885,000
Welcome home to this quality built custom residence w/ three bedrooms + three full bathrooms, situated on .21 acres in The Cliffs over Maple Bay w/mountain, lake, valley views. The main level is spacious, bright, open, and inviting. Living room features a vaulted ceiling, NG fireplace + patio access. The great room offers an open kitchen, dining and sitting areas, maple cabinetry + eat-in island plus two balconies for enjoying the western sky w/sensational sunsets over the lake. The primary suite boasts a 5-piece ensuite, closet organizers, + access to the professionally landscaped, fully fenced, private yard backing onto forrested land. Grow your own food w/ease with raised garden beds, established perennials, berries, fruit + ornamental trees adorning the sloped garden + an irrigation system. Located close to recreation, two blocks to trails and world class mountain biking on Mt Tzouhalem. Flexible closing, quick possession possible. (id:32872)
Property Details
| MLS® Number | 976149 |
| Property Type | Single Family |
| Neigbourhood | East Duncan |
| Features | Southern Exposure, Other |
| ParkingSpaceTotal | 6 |
| Structure | Patio(s), Patio(s) |
| ViewType | Lake View, Mountain View, Valley View |
Building
| BathroomTotal | 3 |
| BedroomsTotal | 3 |
| ConstructedDate | 2010 |
| CoolingType | Central Air Conditioning |
| FireplacePresent | Yes |
| FireplaceTotal | 1 |
| HeatingFuel | Natural Gas |
| HeatingType | Forced Air, Heat Pump |
| SizeInterior | 3324 Sqft |
| TotalFinishedArea | 2311 Sqft |
| Type | House |
Land
| AccessType | Road Access |
| Acreage | No |
| SizeIrregular | 9364 |
| SizeTotal | 9364 Sqft |
| SizeTotalText | 9364 Sqft |
| ZoningType | Residential |
Rooms
| Level | Type | Length | Width | Dimensions |
|---|---|---|---|---|
| Lower Level | Storage | 16'8 x 8'7 | ||
| Lower Level | Utility Room | 10'0 x 4'0 | ||
| Lower Level | Bedroom | 14'0 x 11'5 | ||
| Lower Level | Bathroom | 4-Piece | ||
| Lower Level | Family Room | 18'5 x 13'5 | ||
| Lower Level | Entrance | 16'8 x 4'0 | ||
| Main Level | Patio | 17'5 x 11'0 | ||
| Main Level | Patio | 14'6 x 10'0 | ||
| Main Level | Laundry Room | 4'10 x 4'2 | ||
| Main Level | Bathroom | 4-Piece | ||
| Main Level | Bedroom | 11'8 x 9'9 | ||
| Main Level | Ensuite | 5-Piece | ||
| Main Level | Primary Bedroom | 14'0 x 13'0 | ||
| Main Level | Balcony | 11'0 x 4'9 | ||
| Main Level | Living Room | 14'0 x 18'9 | ||
| Main Level | Balcony | 22'5 x 7'2 | ||
| Main Level | Other | 19'0 x 9'2 | ||
| Main Level | Dining Room | 12'0 x 8'3 | ||
| Main Level | Kitchen | 9'7 x 12'0 |
https://www.realtor.ca/real-estate/27433704/5954-salish-rd-duncan-east-duncan
Interested?
Contact us for more information
Stephanie Ballantyne
410a 1st Ave., Po Box 1300
Ladysmith, British Columbia V9G 1A9
Robert Watson
410a 1st Ave., Po Box 1300
Ladysmith, British Columbia V9G 1A9


