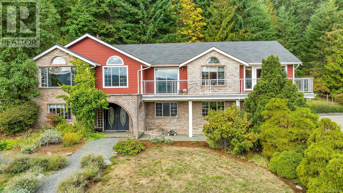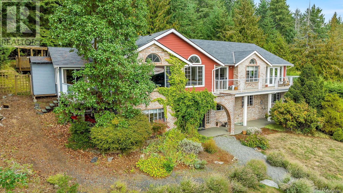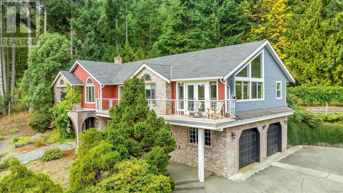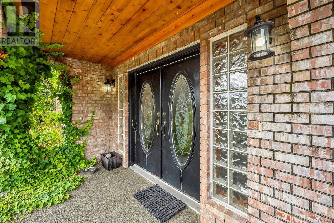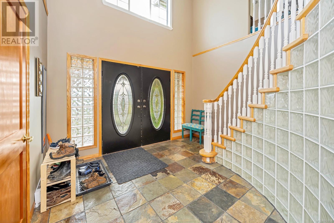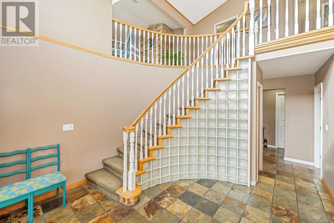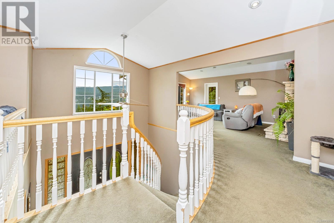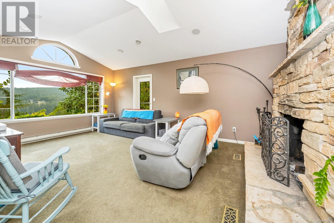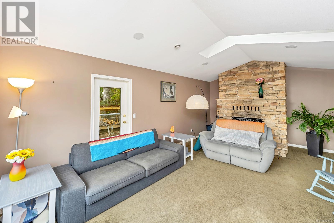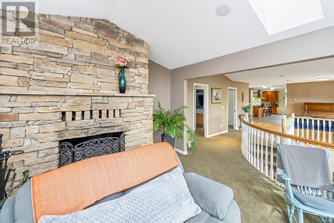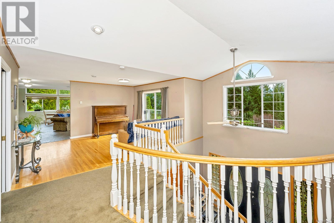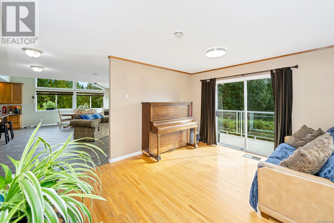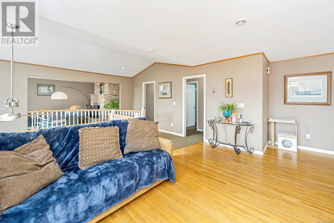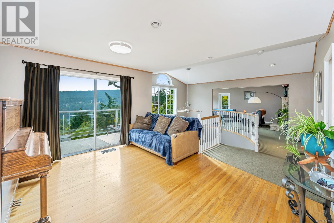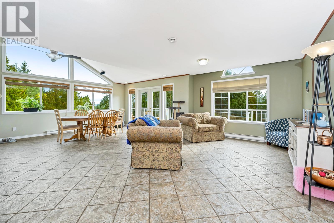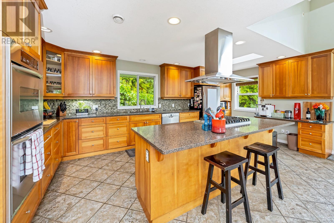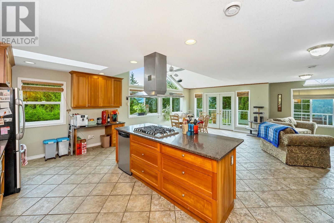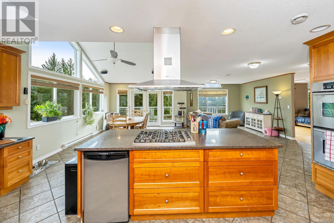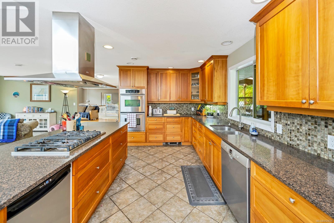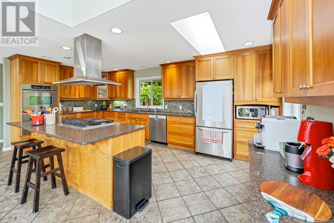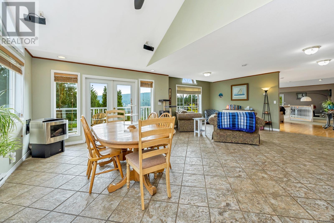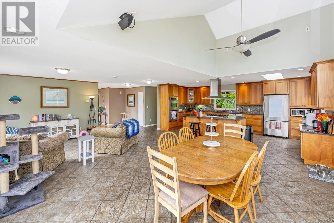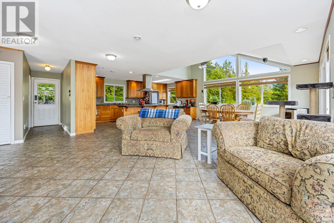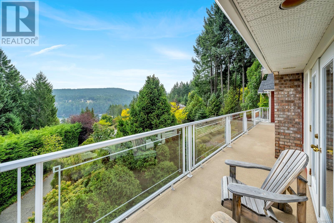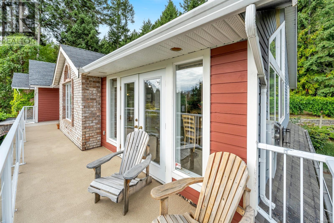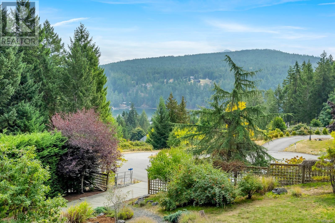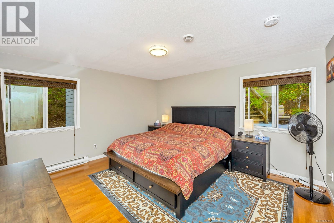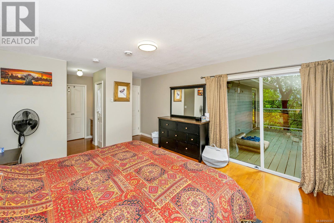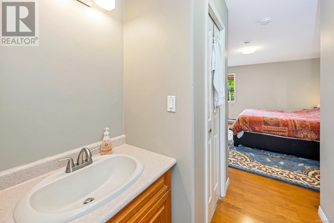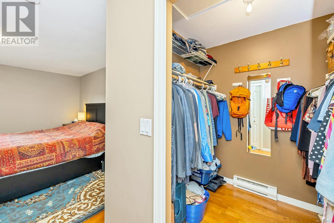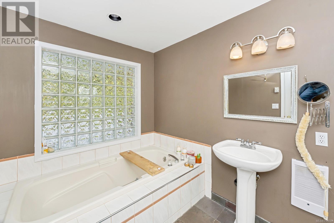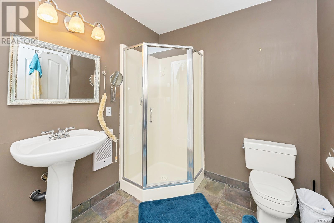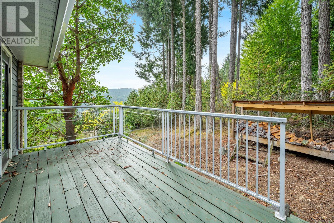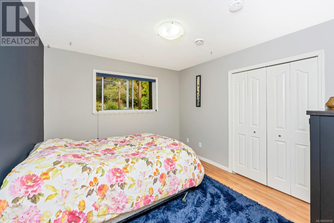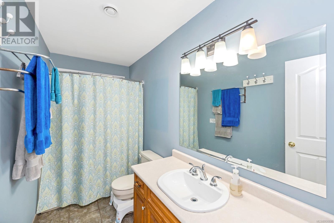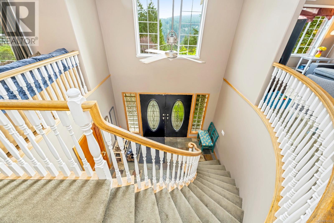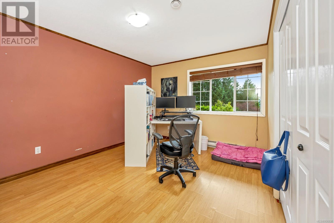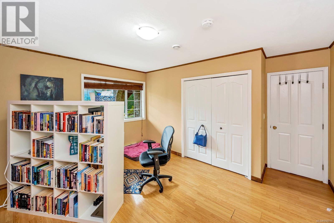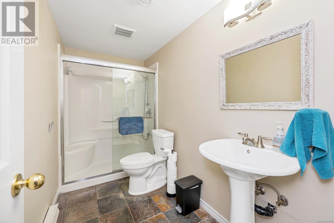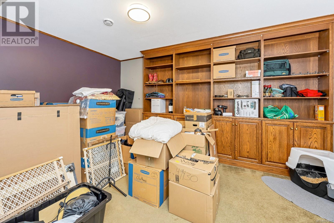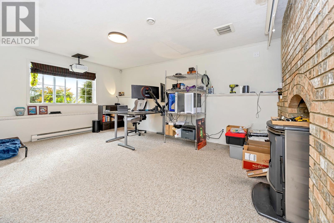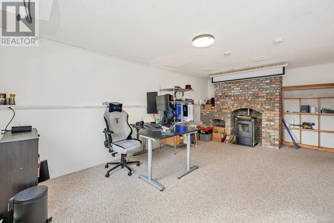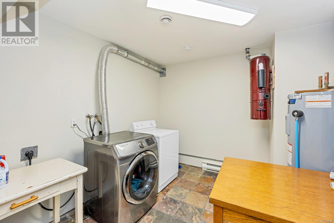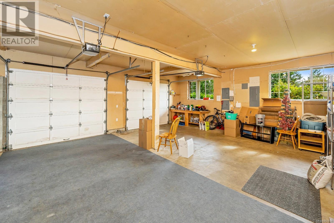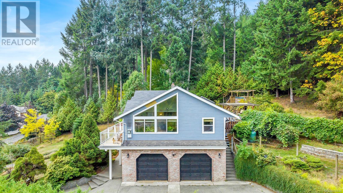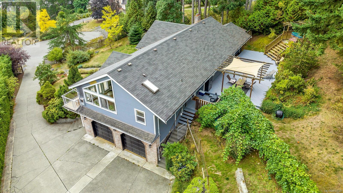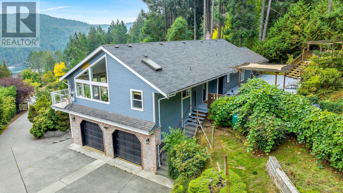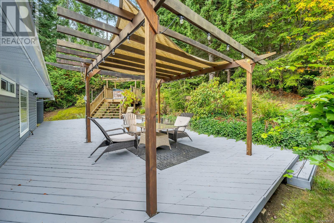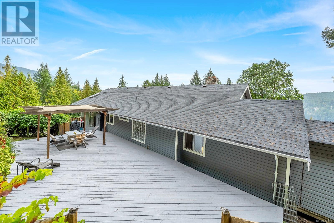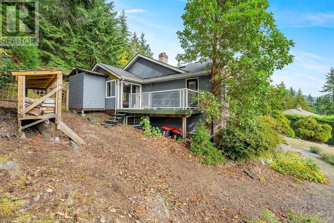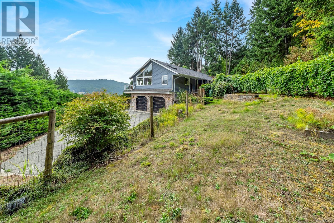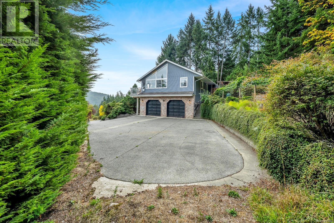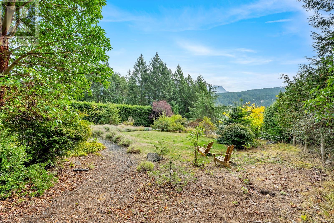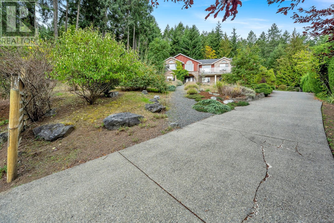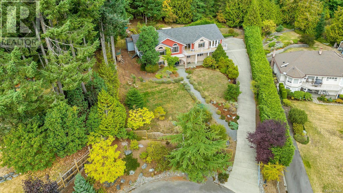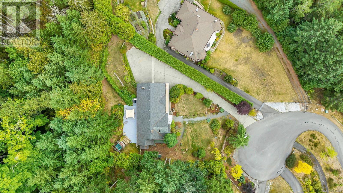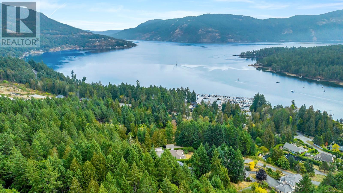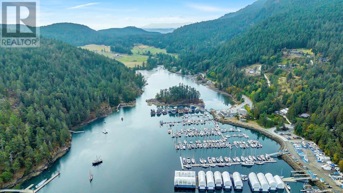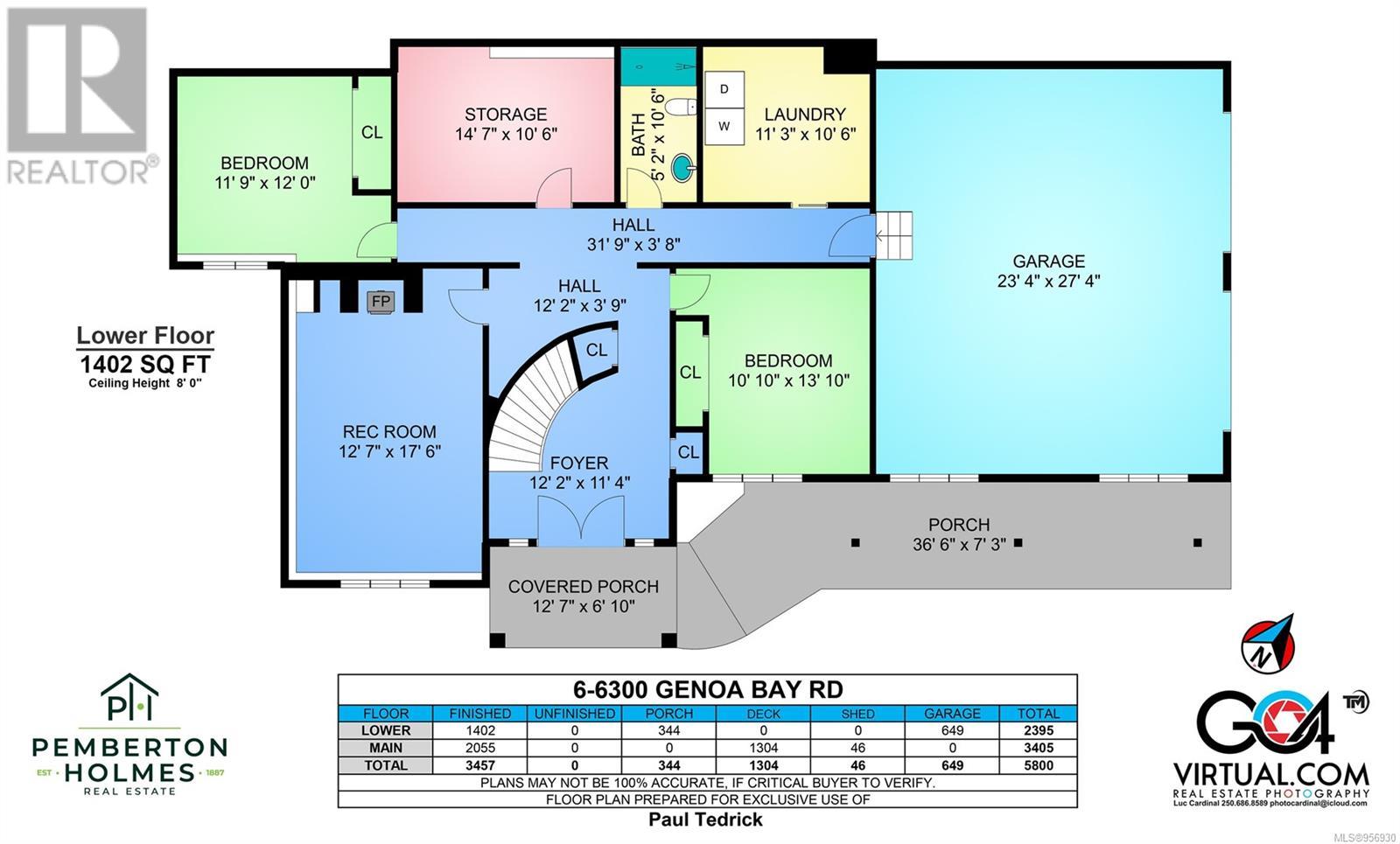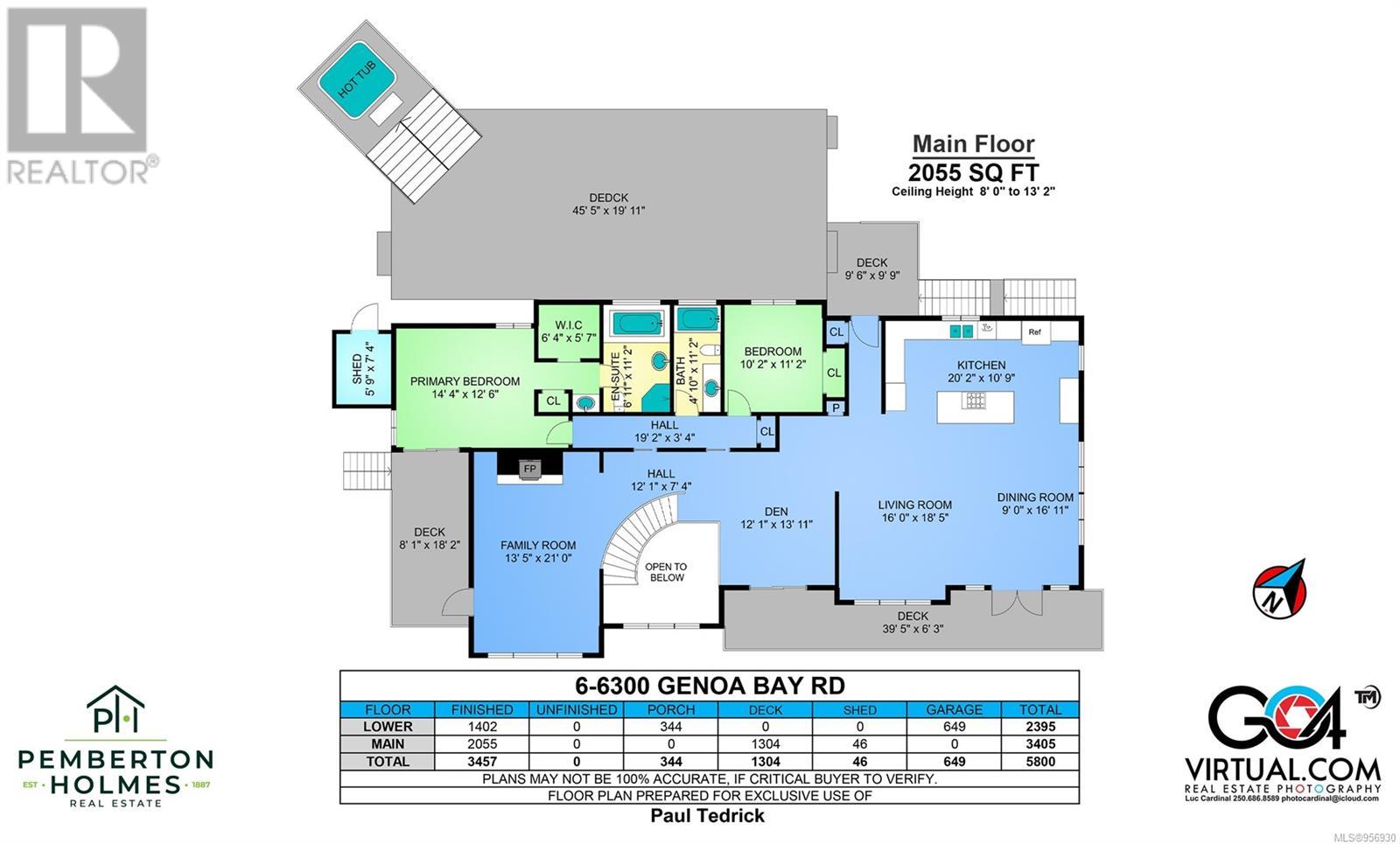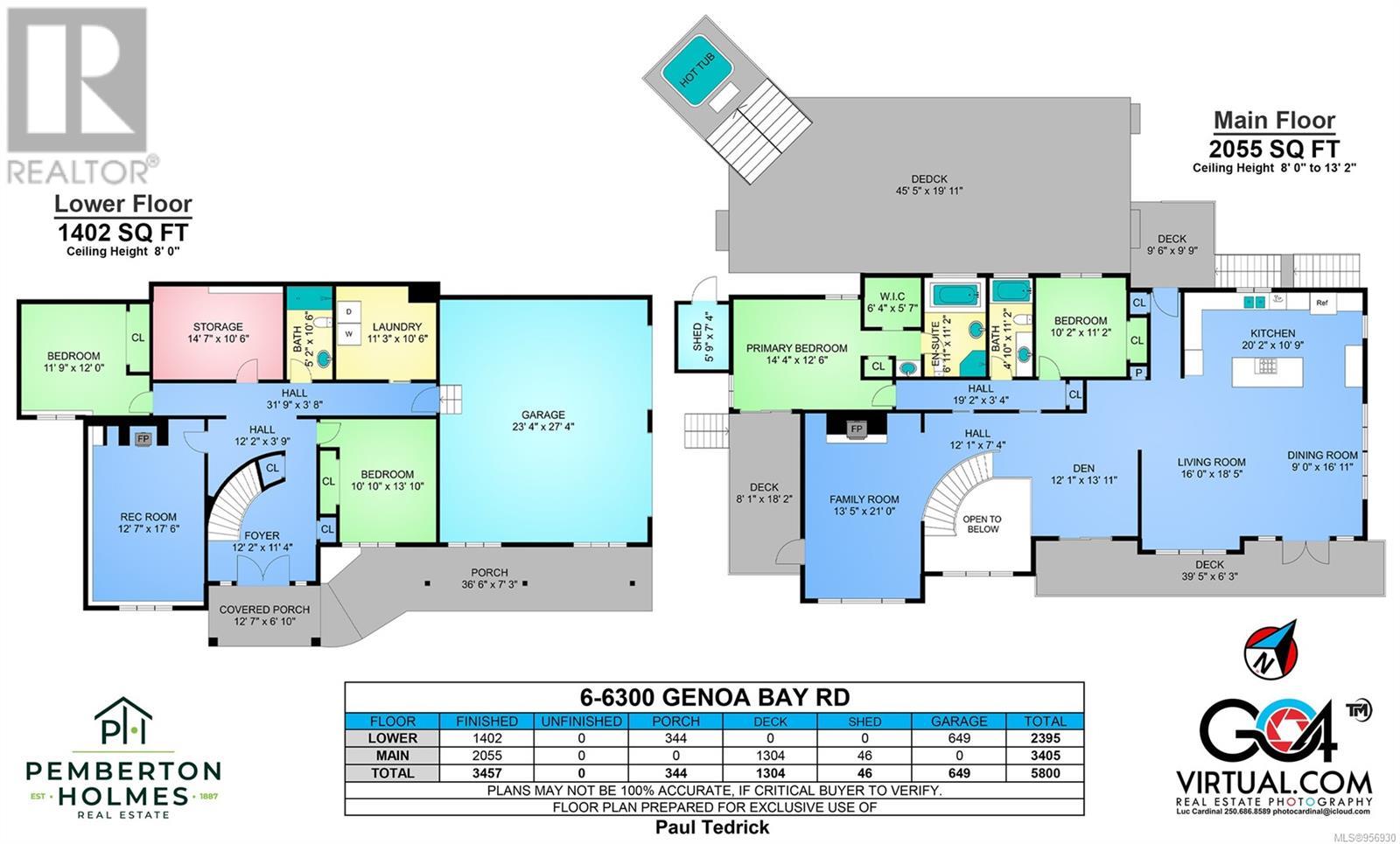6 6300 Genoa Bay Rd Duncan, British Columbia V9L 5Y4
$989,000Maintenance,
$91.67 Monthly
Maintenance,
$91.67 MonthlyIn the perfect hillside location, this beautiful Maple Bay home with an ocean view is located in the 7-house subdivision of Spinnaker Place and is at the end of a private road and sits on almost half an acre. Enjoy the formal dining room on the main floor, along with the living room with stone fireplace. Also on the main floor are two bedrooms including the primary bedroom with ensuite and walk-in closet and private deck. The large kitchen has plenty of gorgeous cabinetry, stainless appliances, double oven, perfect for the avid cook, and a center island with a gas range. French doors lead to the front deck which spans most of the house. Relax on the back deck, which overlooks municipal forest reserve where you can access hiking and biking trails. Downstairs you will find two more bedrooms, a den, a media room, laundry, and access to the extra-large two-car garage. Keep warm in the winter with pellet stove and a wood-burning fireplace. A great family home to make your own. (id:32872)
Property Details
| MLS® Number | 956930 |
| Property Type | Single Family |
| Neigbourhood | East Duncan |
| Community Features | Pets Allowed, Family Oriented |
| Features | Cul-de-sac, Other, Marine Oriented |
| Parking Space Total | 4 |
| Structure | Patio(s), Patio(s) |
| View Type | Ocean View |
Building
| Bathroom Total | 3 |
| Bedrooms Total | 4 |
| Constructed Date | 1992 |
| Cooling Type | None |
| Fireplace Present | Yes |
| Fireplace Total | 2 |
| Heating Fuel | Electric, Natural Gas, Wood |
| Heating Type | Baseboard Heaters |
| Size Interior | 3648 Sqft |
| Total Finished Area | 3648 Sqft |
| Type | House |
Land
| Access Type | Road Access |
| Acreage | No |
| Size Irregular | 20473 |
| Size Total | 20473 Sqft |
| Size Total Text | 20473 Sqft |
| Zoning Description | R1 |
| Zoning Type | Residential |
Rooms
| Level | Type | Length | Width | Dimensions |
|---|---|---|---|---|
| Lower Level | Bedroom | 11'8 x 11'6 | ||
| Lower Level | Den | 14'9 x 10'7 | ||
| Lower Level | Bathroom | 3-Piece | ||
| Lower Level | Laundry Room | 11 ft | 11 ft x Measurements not available | |
| Lower Level | Patio | 8 ft | Measurements not available x 8 ft | |
| Lower Level | Patio | 12'6 x 6'8 | ||
| Lower Level | Bedroom | 10'8 x 13'8 | ||
| Lower Level | Entrance | 12'1 x 10'9 | ||
| Lower Level | Recreation Room | 12'6 x 17'4 | ||
| Main Level | Storage | 4'7 x 7'6 | ||
| Main Level | Primary Bedroom | 14'5 x 13'1 | ||
| Main Level | Ensuite | 4-Piece | ||
| Main Level | Bathroom | 4-Piece | ||
| Main Level | Bedroom | 10'1 x 11'3 | ||
| Main Level | Kitchen | 20 ft | 20 ft x Measurements not available | |
| Main Level | Dining Room | 14'1 x 16'5 | ||
| Main Level | Family Room | 11 ft | 11 ft x Measurements not available | |
| Main Level | Dining Nook | 11'10 x 9'7 | ||
| Main Level | Living Room | 13 ft | 21 ft | 13 ft x 21 ft |
https://www.realtor.ca/real-estate/26698002/6-6300-genoa-bay-rd-duncan-east-duncan
Interested?
Contact us for more information
Paul Tedrick
www.paultedrick.ca/
https://www.facebook.com/southislandrealestate/

23 Queens Road
Duncan, British Columbia V9L 2W1
(250) 746-8123
(250) 746-8115
www.pembertonholmesduncan.com/


