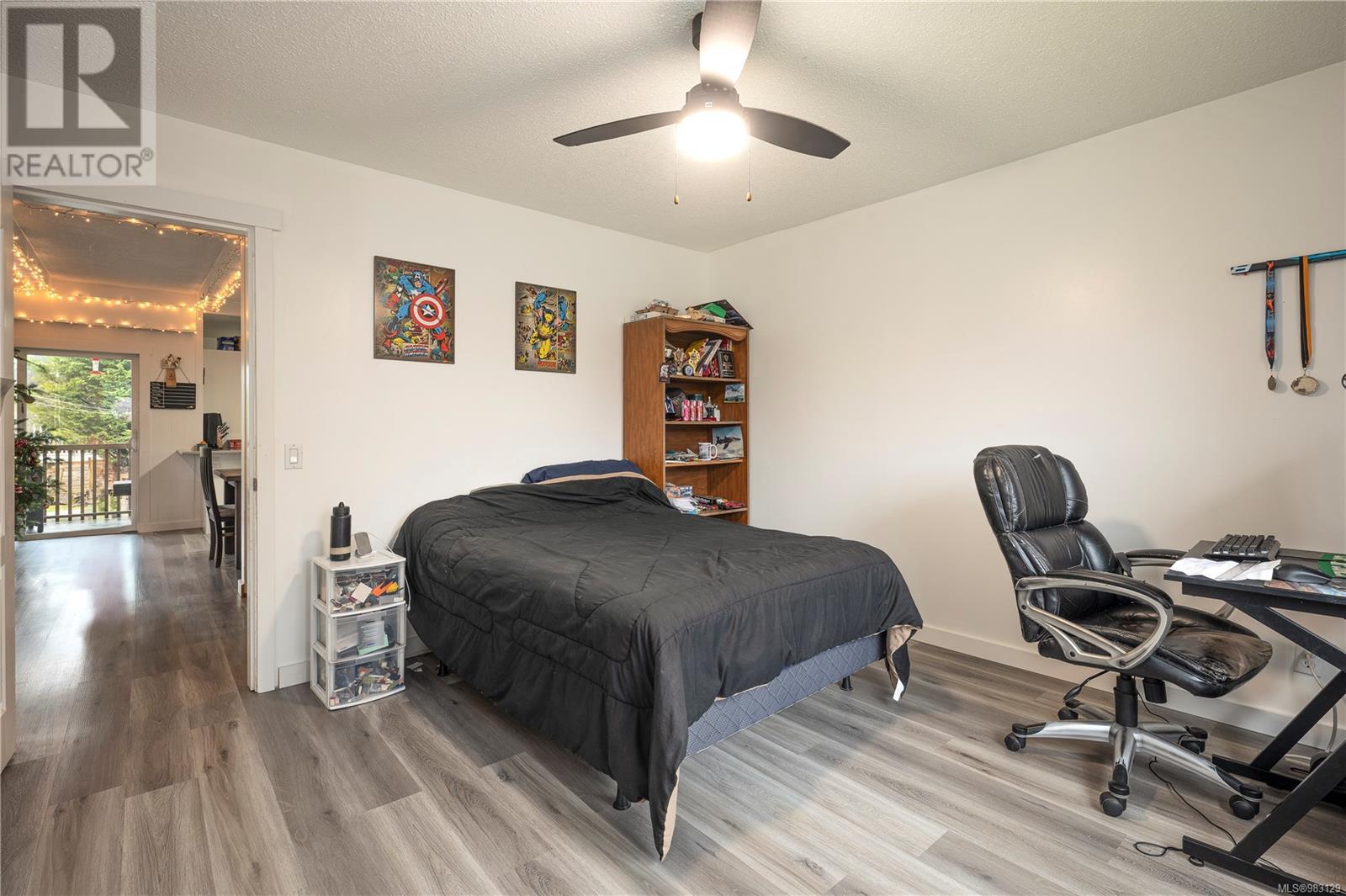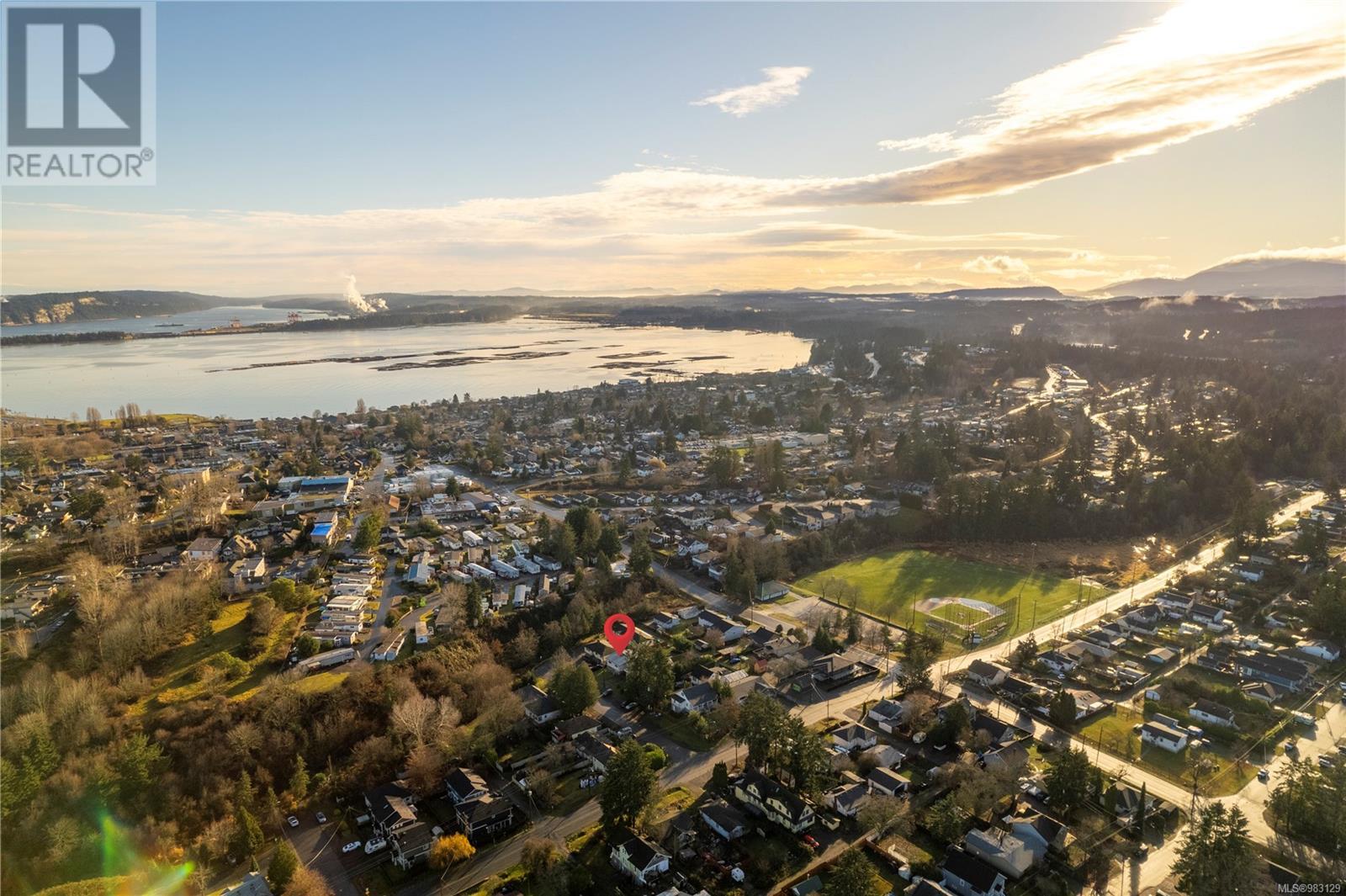6 Rosamond St Nanaimo, British Columbia V9R 1R3
$624,900
Discover a fantastic opportunity with this versatile 3-bedroom, 2-bath home, perfect for first-time buyers or as an investment property. Situated on a quiet street close to schools, VIU, the Aquatic Centre, parks, and shopping, this property offers convenience and comfort. The fully fenced backyard features a designated dog run, a chain-link fence for pets, and a covered patio with a beautiful deck and space for a hot tub for outdoor relaxation. There are 2 bedrooms & an updated bathroom & kitchen upstairs and a large bedroom located downstairs, along with a den and office, offering flexibility for your lifestyle. The home boasts a large driveway with a carport with space for toys & outdoor storage. There is potential to put in a kitchen for a suite downstairs with rough ins and separate entrance already existing or convert the space into a 5-bedroom layout. Plenty of storage options throughout add to its appeal. Measurements are approximate and should be verified if important. (id:32872)
Property Details
| MLS® Number | 983129 |
| Property Type | Single Family |
| Neigbourhood | South Nanaimo |
| Features | Central Location, Other |
| ParkingSpaceTotal | 2 |
| Plan | Vip1642 |
| Structure | Patio(s) |
Building
| BathroomTotal | 2 |
| BedroomsTotal | 3 |
| Appliances | Refrigerator, Stove, Washer, Dryer |
| ConstructedDate | 1950 |
| CoolingType | None |
| HeatingFuel | Natural Gas |
| HeatingType | Forced Air |
| SizeInterior | 1913 Sqft |
| TotalFinishedArea | 1612 Sqft |
| Type | House |
Land
| AccessType | Road Access |
| Acreage | No |
| SizeIrregular | 6600 |
| SizeTotal | 6600 Sqft |
| SizeTotalText | 6600 Sqft |
| ZoningDescription | Rs1 |
| ZoningType | Residential |
Rooms
| Level | Type | Length | Width | Dimensions |
|---|---|---|---|---|
| Lower Level | Bedroom | 12'0 x 15'6 | ||
| Lower Level | Office | 12'4 x 11'9 | ||
| Lower Level | Other | 3'2 x 3'0 | ||
| Lower Level | Laundry Room | 6'2 x 9'5 | ||
| Lower Level | Other | 12'11 x 3'5 | ||
| Lower Level | Other | 10'0 x 10'9 | ||
| Lower Level | Bathroom | 5'4 x 6'3 | ||
| Lower Level | Recreation Room | 9'4 x 10'5 | ||
| Main Level | Patio | 22'11 x 17'10 | ||
| Main Level | Kitchen | 10'8 x 8'5 | ||
| Main Level | Dining Room | 8'1 x 8'5 | ||
| Main Level | Living Room | 12'8 x 13'6 | ||
| Main Level | Porch | 6'8 x 3'7 | ||
| Main Level | Entrance | 6'8 x 3'8 | ||
| Main Level | Other | 6'8 x 8'10 | ||
| Main Level | Bathroom | 6'8 x 9'5 | ||
| Main Level | Bedroom | 12'4 x 11'8 | ||
| Main Level | Bedroom | 12'4 x 14'7 |
https://www.realtor.ca/real-estate/27750779/6-rosamond-st-nanaimo-south-nanaimo
Interested?
Contact us for more information
Siya Herman
376 Selby Street
Nanaimo, British Columbia V9R 2R5


















































