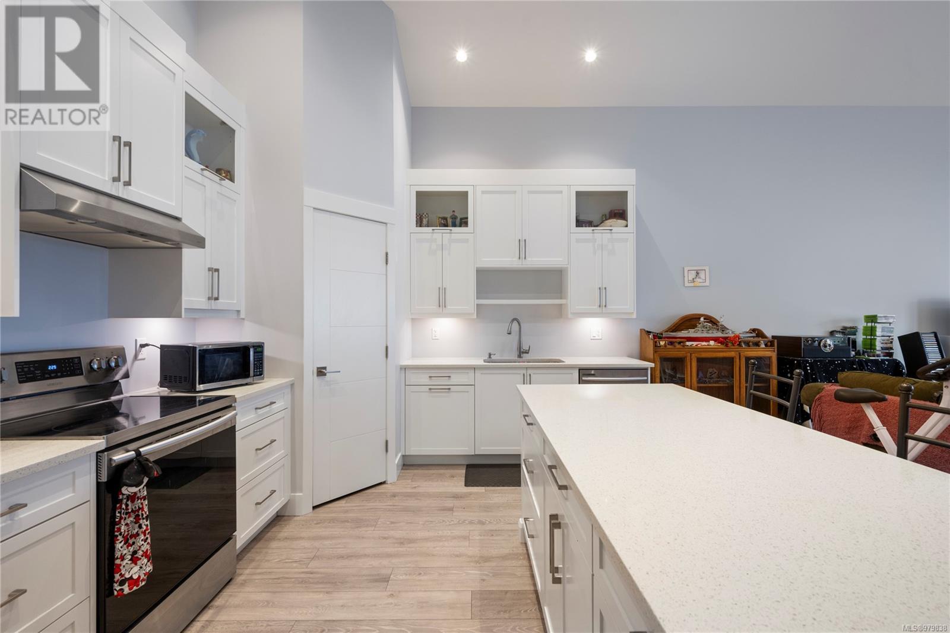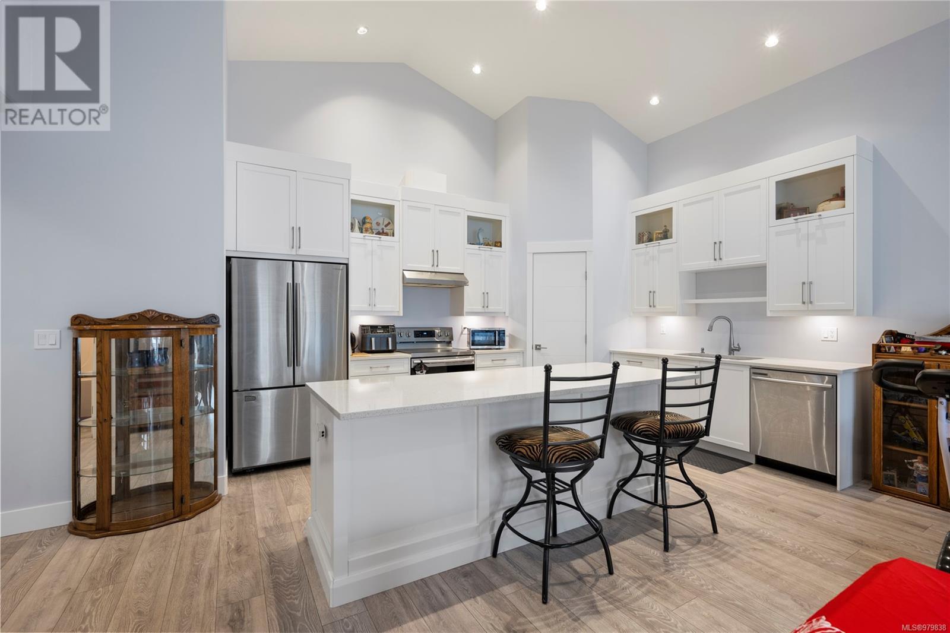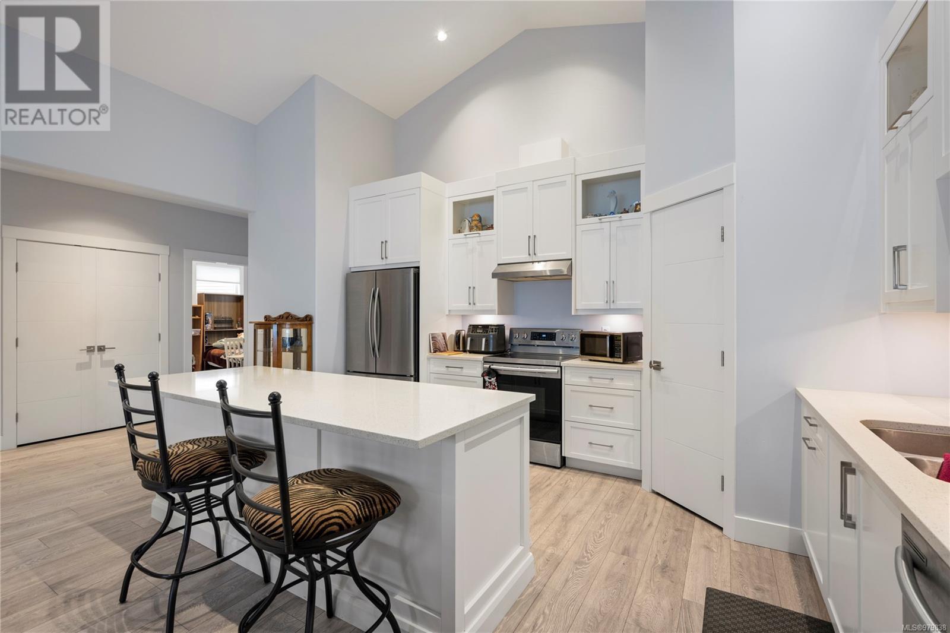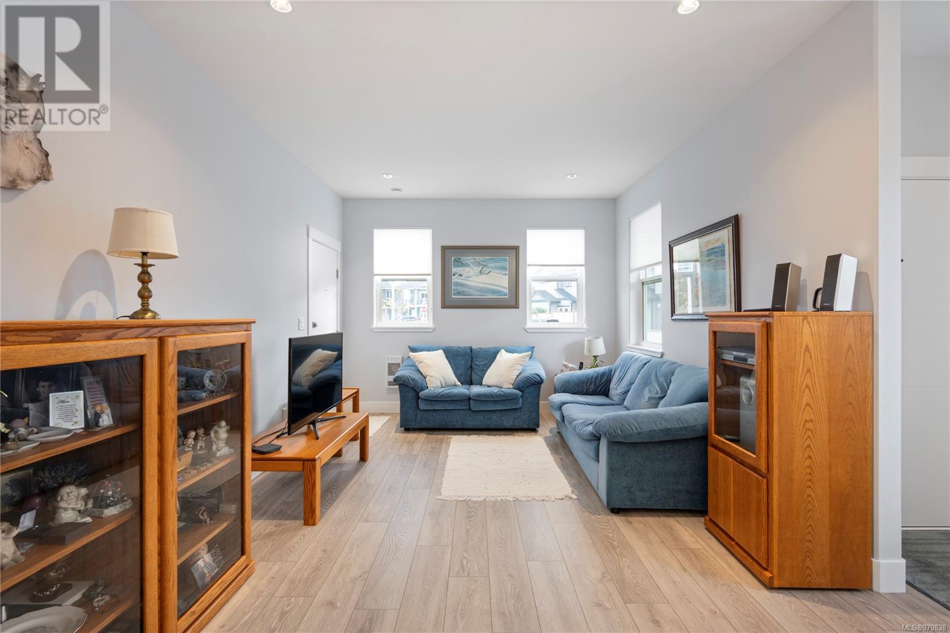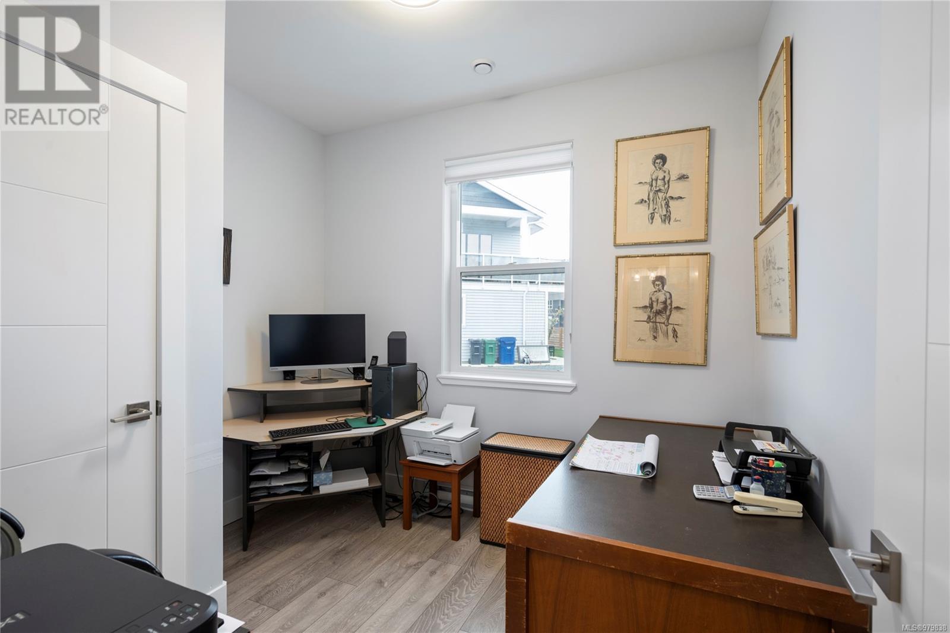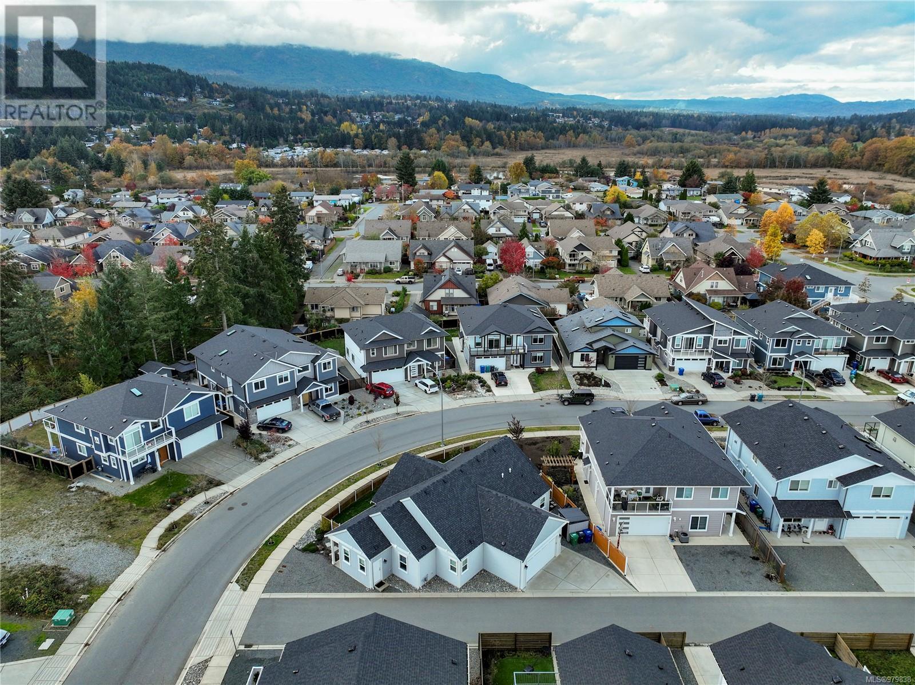600 Ravenswood Dr Nanaimo, British Columbia V9R 0J6
$948,900
Super rare rancher with a legal suite on the same level! This custom build 5 bedroom, 3 Bathroom, one-level home offers a unique layout with no stairs to contend with. The main side has 3 bedrooms, 2 bathrooms including a bright quartz kitchen & dining area with pantry, stainless appliances, custom cabinetry, vaulted 14' ceilings, & large south facing windows to allow plenty of light in. Great layout with a space saving laundry closet, spacious primary bedroom with a quartz ensuite, deep closet and 2 more bedrooms. Enjoy natural gas forced air heat in the main with the ability to add an A/C unit. The 2BD Legal Suite is a cozy space with its own quartz kitchen & pantry area, laundry, stainless kitchen appliances, adjoining eating bar & living area. Down the hall is a 4-piece bathroom, 2 bedrooms, with the primary bedroom having a locking access door to the Double Garage. The south facing, fenced yard is landscaped & can be enjoyed by both sides. Location is premium! You're minutes to VIU & other schools, next to a bus route and many walking trails & Parks. A short drive to the NIC & NAC, shopping, many restaurants, downtown & parkway access to Ferries, planes & the rest of Nanaimo. Options are endless here - rent out the suite or use as a guest house/AirBnb. OR use for in-laws, grown children or housing for students/athletes. Plenty of parking with a double garage, driveway and separate gravel spot for the suite. Check for Open Houses - otherwise showings to be booked 11:00 am to 5:00 pm with night before notice please. Don't miss out on this rare opportunity that you don't see come to market often! (id:32872)
Property Details
| MLS® Number | 979838 |
| Property Type | Single Family |
| Neigbourhood | University District |
| Features | Central Location, Southern Exposure, Irregular Lot Size, Other |
| ParkingSpaceTotal | 4 |
| Plan | Epp73244 |
| Structure | Shed |
| ViewType | Mountain View |
Building
| BathroomTotal | 3 |
| BedroomsTotal | 5 |
| ConstructedDate | 2020 |
| CoolingType | None |
| HeatingFuel | Electric, Natural Gas |
| HeatingType | Forced Air |
| SizeInterior | 2387 Sqft |
| TotalFinishedArea | 2017 Sqft |
| Type | House |
Land
| Acreage | No |
| SizeIrregular | 6302 |
| SizeTotal | 6302 Sqft |
| SizeTotalText | 6302 Sqft |
| ZoningDescription | R1 |
| ZoningType | Residential |
Rooms
| Level | Type | Length | Width | Dimensions |
|---|---|---|---|---|
| Main Level | Laundry Room | 5'7 x 2'11 | ||
| Main Level | Entrance | 18'11 x 9'9 | ||
| Main Level | Bathroom | 4-Piece | ||
| Main Level | Bedroom | 10'2 x 9'11 | ||
| Main Level | Ensuite | 3-Piece | ||
| Main Level | Primary Bedroom | 12'9 x 15'2 | ||
| Main Level | Bedroom | 14 ft | Measurements not available x 14 ft | |
| Main Level | Living Room | 9 ft | Measurements not available x 9 ft | |
| Main Level | Dining Room | 10 ft | Measurements not available x 10 ft | |
| Main Level | Kitchen | 18'4 x 11'7 | ||
| Additional Accommodation | Bedroom | 8'7 x 9'6 | ||
| Additional Accommodation | Primary Bedroom | 9'11 x 12'0 | ||
| Additional Accommodation | Bathroom | X | ||
| Additional Accommodation | Living Room | 25'4 x 14'10 | ||
| Additional Accommodation | Kitchen | 9'1 x 6'7 |
https://www.realtor.ca/real-estate/27601358/600-ravenswood-dr-nanaimo-university-district
Interested?
Contact us for more information
Josh Wynia
Personal Real Estate Corporation
202-1551 Estevan Road
Nanaimo, British Columbia V9S 3Y3





