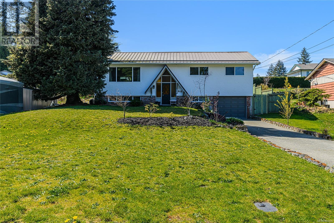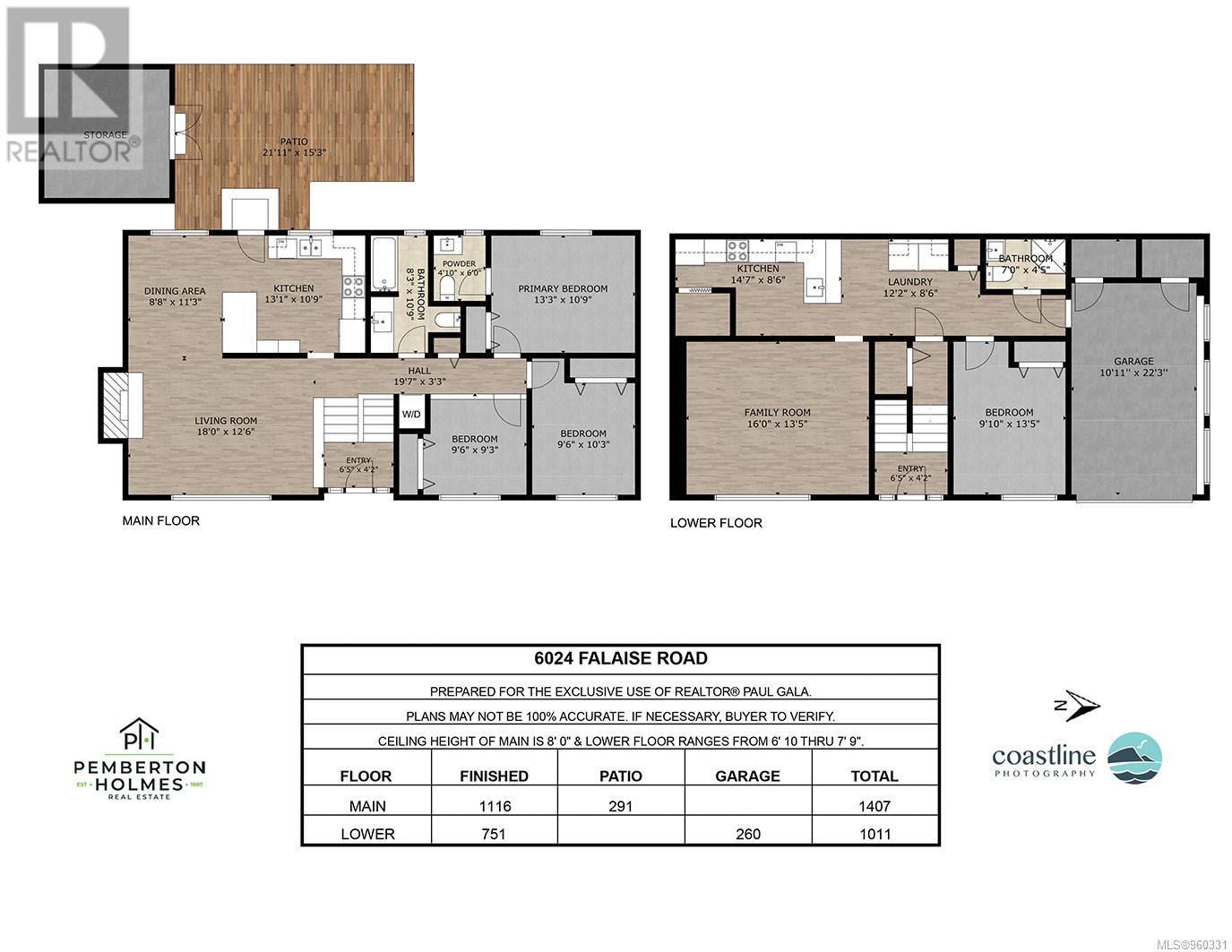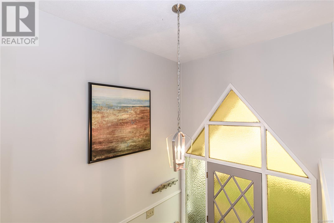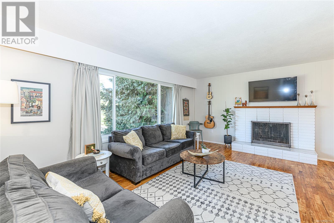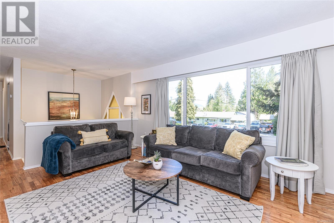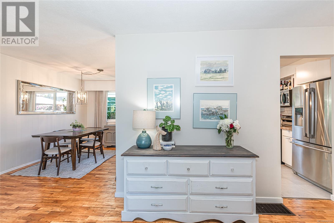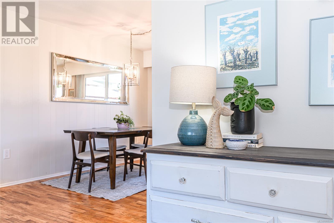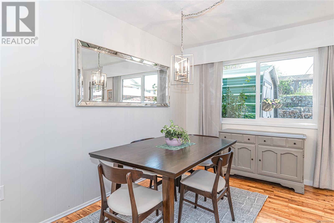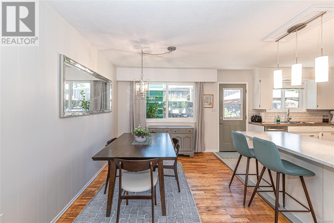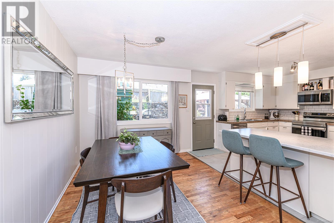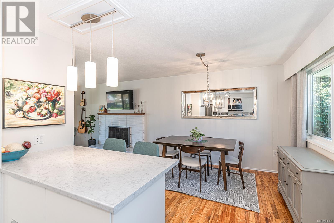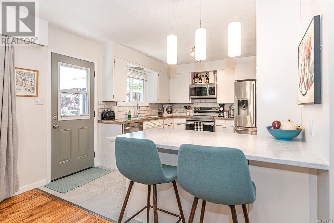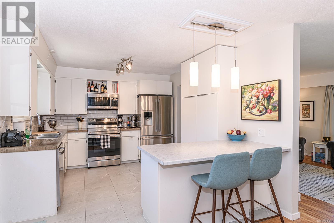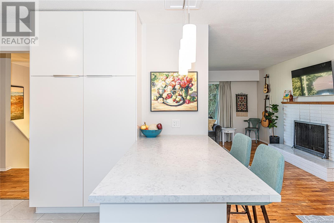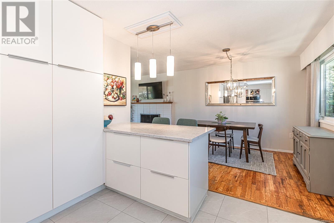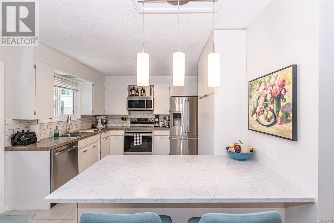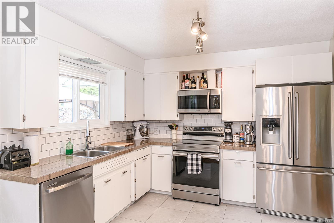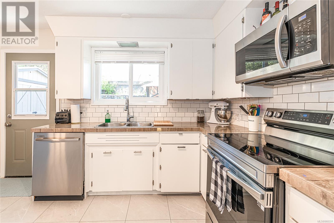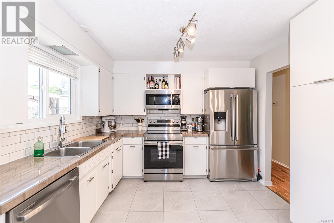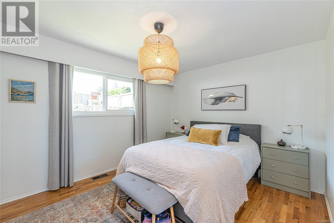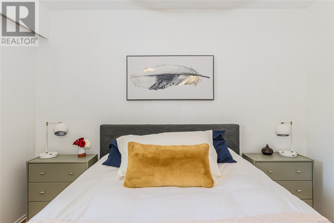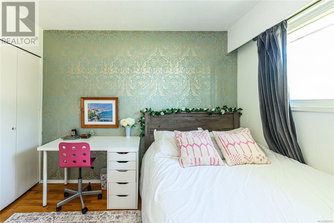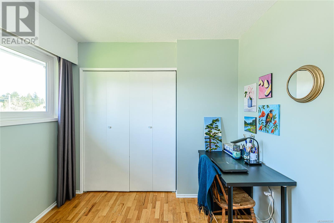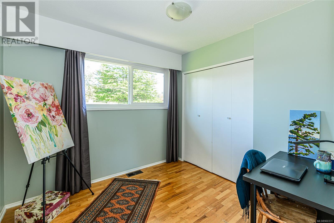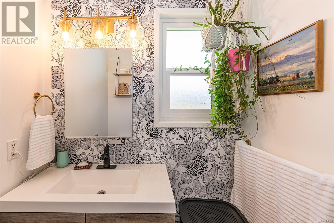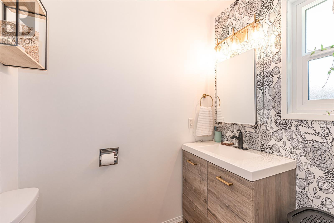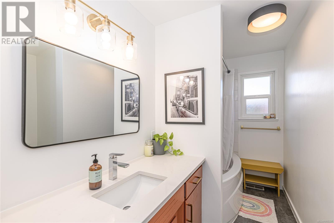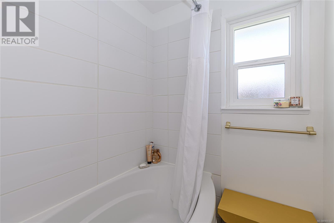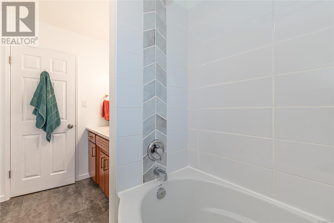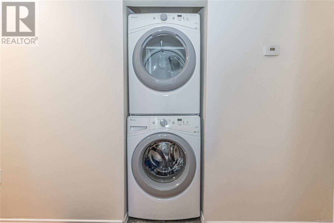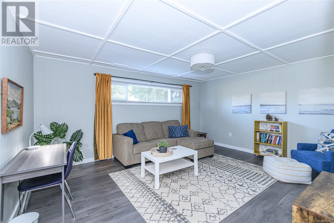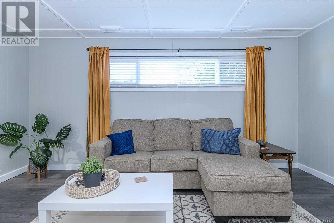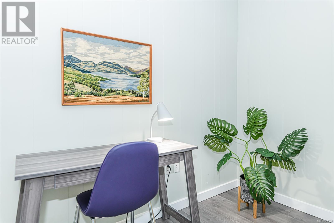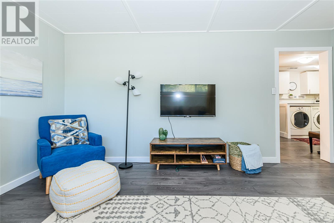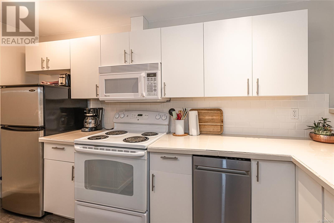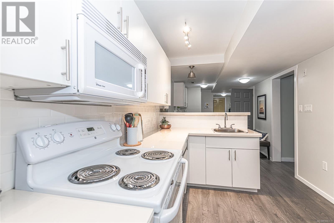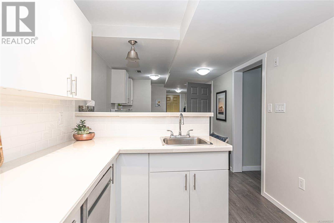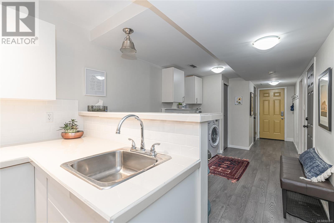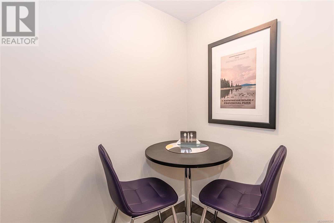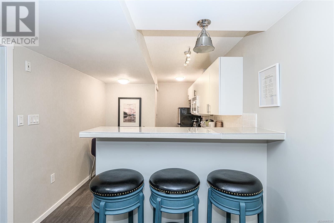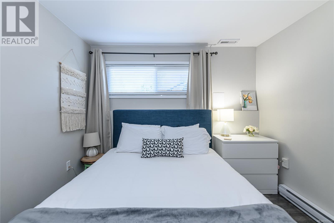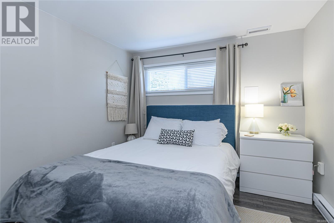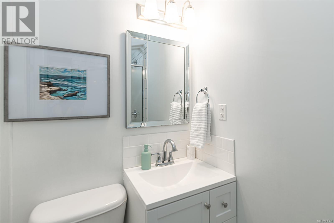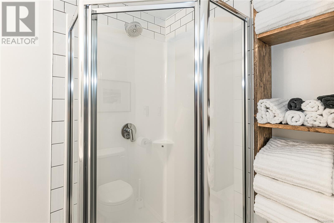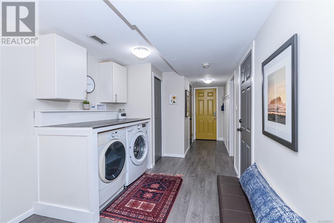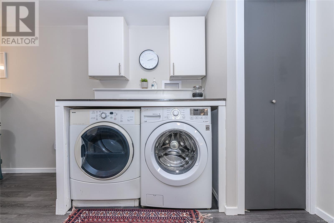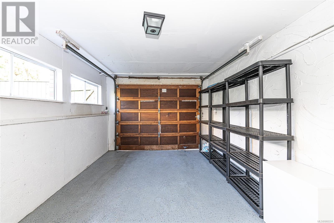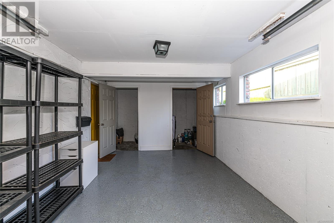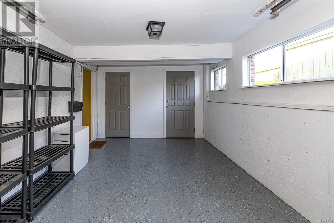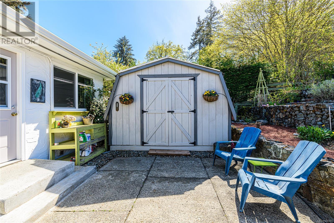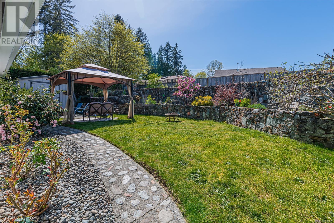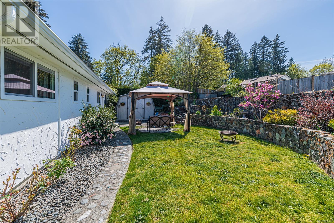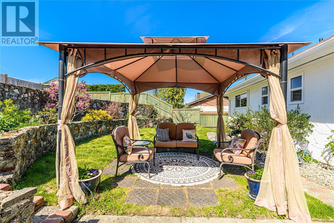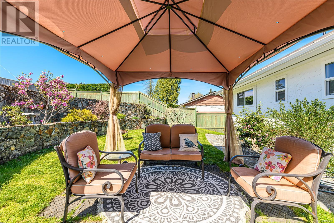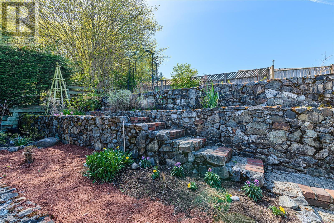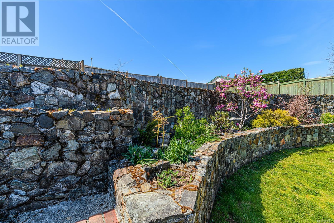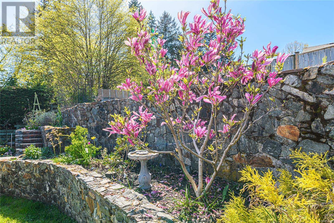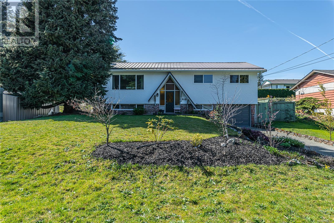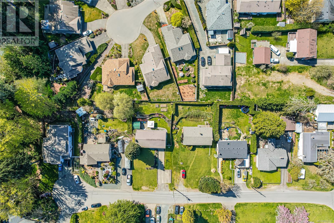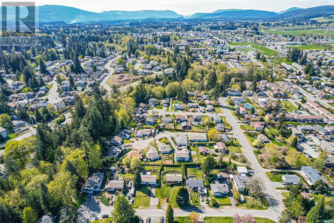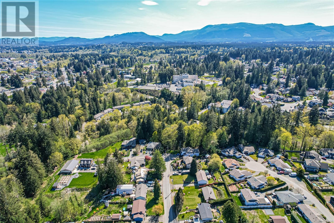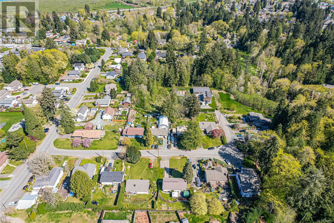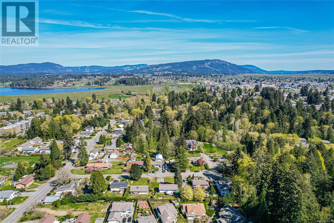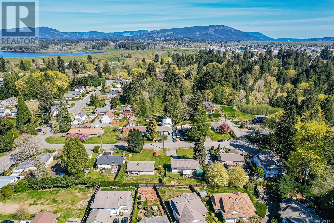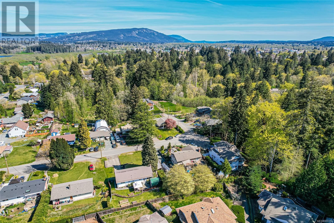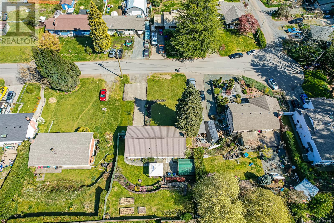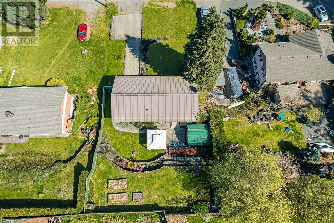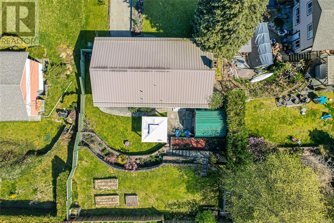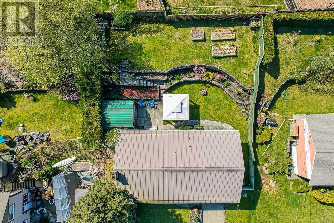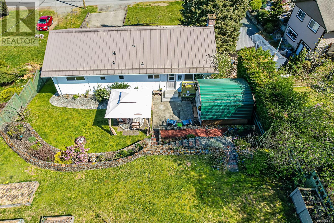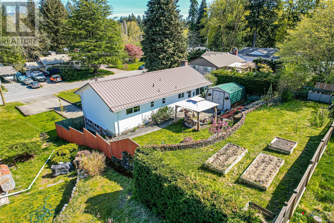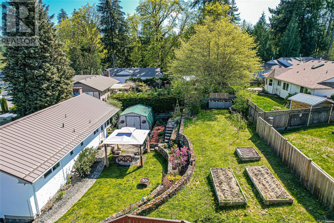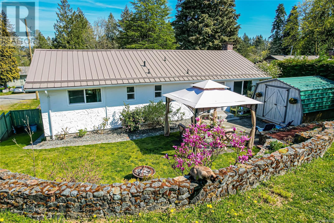6024 Falaise Rd Duncan, British Columbia V9L 2H5
$739,000
The moment you step into this impeccable home, your focus tunes into “family” mode. There is plenty of exquisite space to enjoy. Cozy up in the living area, host game nights, or get togethers with friends. Positive energy flows smoothly from room to room. Sunlight streams through the windows illuminating the beautiful hardwood flooring. The bright modern kitchen has been improved with white cabinetry, fresh countertops, and stainless-steel appliances. Please see documents for a list of recent Improvements. The versatility in this home is waiting for you to unlock. 3 bedrooms up & a stunning, completely self-contained guest accommodation on the lower level. Whether your goal is to “start a new page’, relax in solitude, or connect with family and friends, this is the home for you. A fully landscaped 0.23 acres on a no-through road. On bus route and walking distance to shopping, fine eateries, schools, trails, and recreation. Turnkey ready and waiting for you to call home. (id:32872)
Property Details
| MLS® Number | 960331 |
| Property Type | Single Family |
| Neigbourhood | West Duncan |
| Features | Central Location, Cul-de-sac, Other |
| Parking Space Total | 4 |
| Structure | Shed, Patio(s) |
| View Type | Mountain View |
Building
| Bathroom Total | 3 |
| Bedrooms Total | 4 |
| Architectural Style | Contemporary |
| Constructed Date | 1968 |
| Cooling Type | None |
| Fireplace Present | Yes |
| Fireplace Total | 1 |
| Heating Fuel | Natural Gas |
| Heating Type | Forced Air |
| Size Interior | 2835 Sqft |
| Total Finished Area | 1894 Sqft |
| Type | House |
Land
| Access Type | Road Access |
| Acreage | No |
| Size Irregular | 10019 |
| Size Total | 10019 Sqft |
| Size Total Text | 10019 Sqft |
| Zoning Description | R3 |
| Zoning Type | Residential |
Rooms
| Level | Type | Length | Width | Dimensions |
|---|---|---|---|---|
| Lower Level | Bathroom | 3-Piece | ||
| Lower Level | Bedroom | 9'10 x 13'5 | ||
| Lower Level | Family Room | 16'0 x 13'5 | ||
| Lower Level | Kitchen | 14'7 x 8'6 | ||
| Lower Level | Laundry Room | 12'2 x 8'6 | ||
| Main Level | Storage | 14'0 x 14'0 | ||
| Main Level | Patio | 21'11 x 15'3 | ||
| Main Level | Bedroom | 9'6 x 10'3 | ||
| Main Level | Bedroom | 9'6 x 10'3 | ||
| Main Level | Ensuite | 2-Piece | ||
| Main Level | Primary Bedroom | 13'3 x 10'9 | ||
| Main Level | Other | 19'7 x 3'3 | ||
| Main Level | Bathroom | 4-Piece | ||
| Main Level | Kitchen | 13'1 x 10'9 | ||
| Main Level | Dining Room | 8'8 x 11'3 | ||
| Main Level | Living Room | 18'0 x 12'6 | ||
| Main Level | Entrance | 6'5 x 4'2 |
https://www.realtor.ca/real-estate/26766124/6024-falaise-rd-duncan-west-duncan
Interested?
Contact us for more information
Paul Gala
paulgalarealestate.ca/

23 Queens Road
Duncan, British Columbia V9L 2W1
(250) 746-8123
(250) 746-8115
www.pembertonholmesduncan.com/


