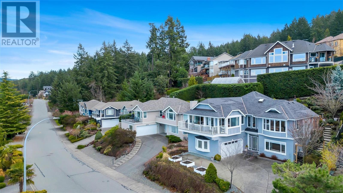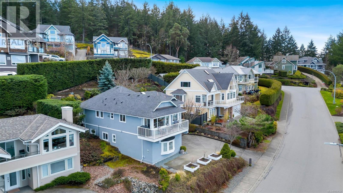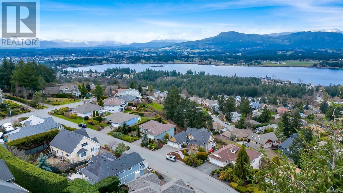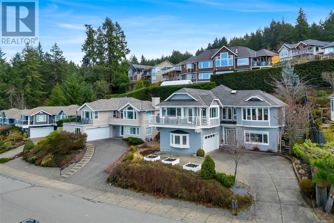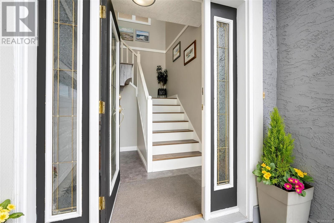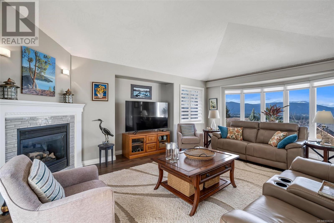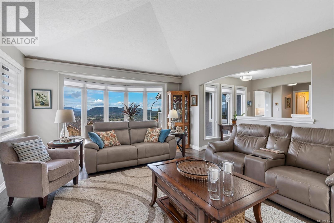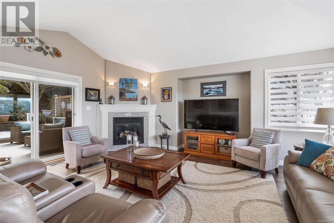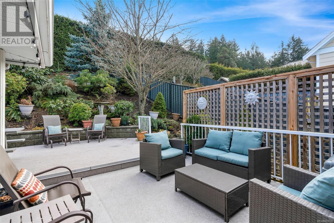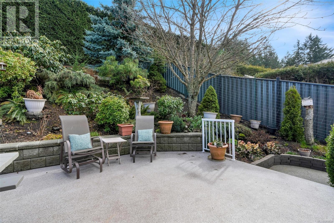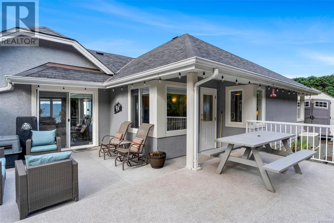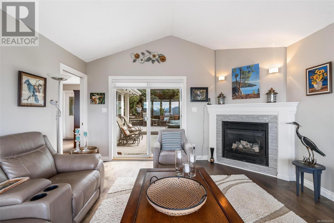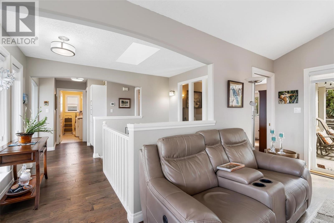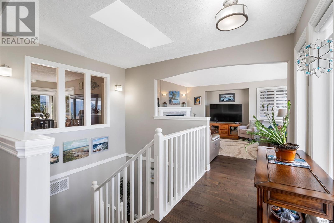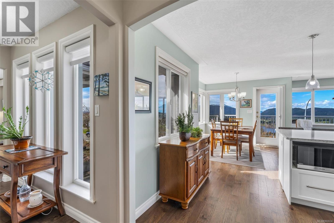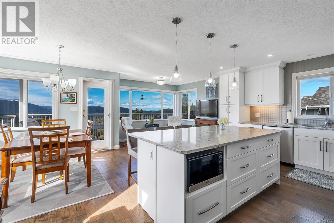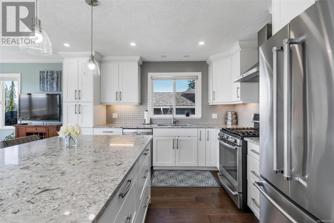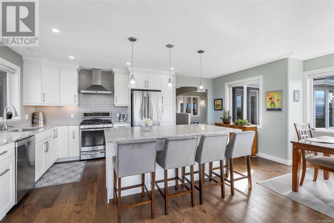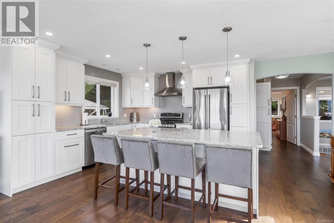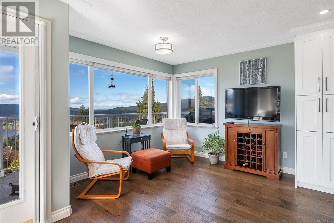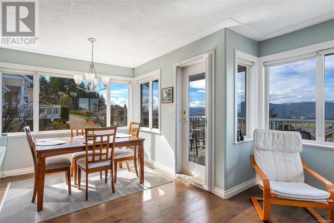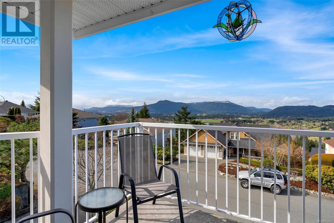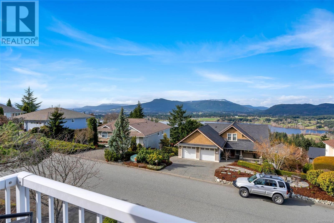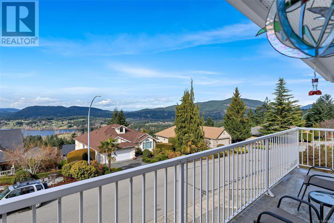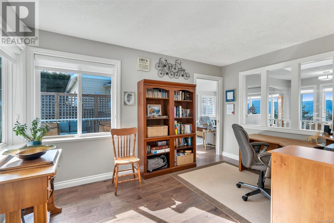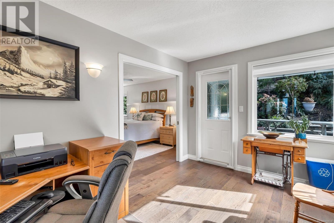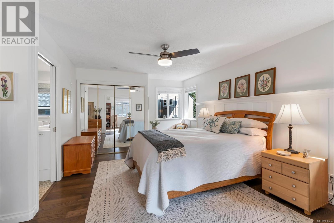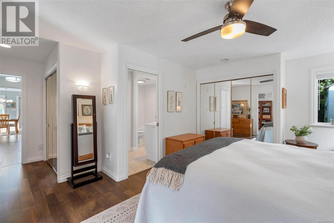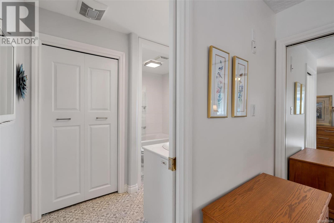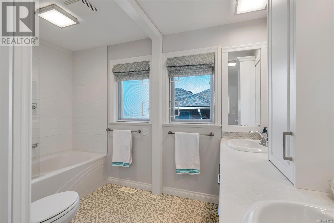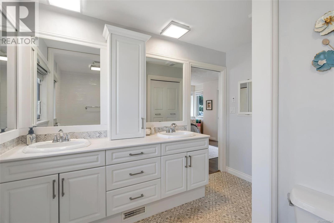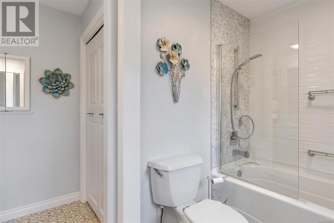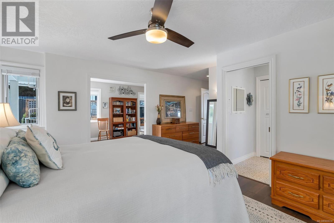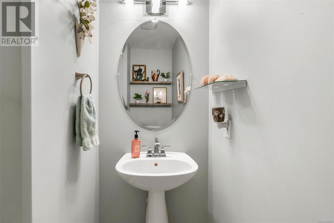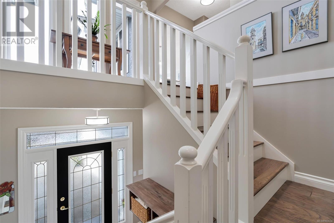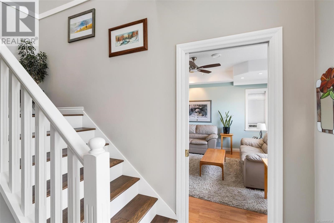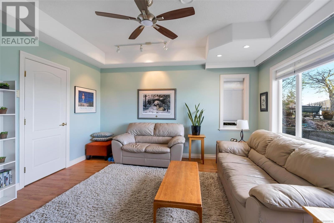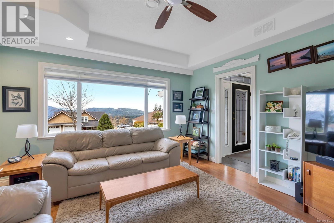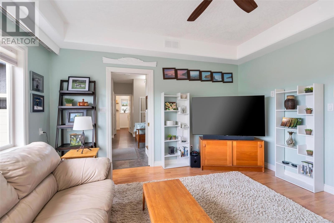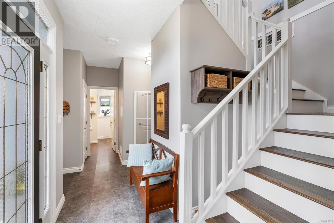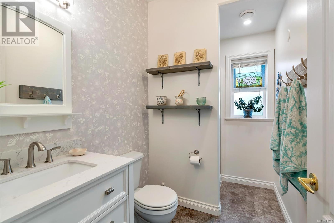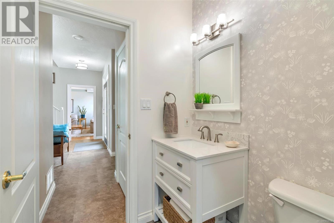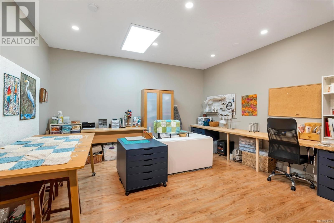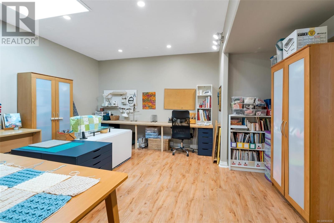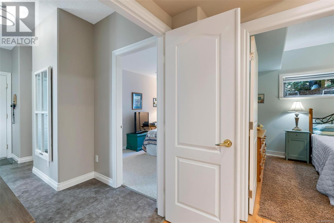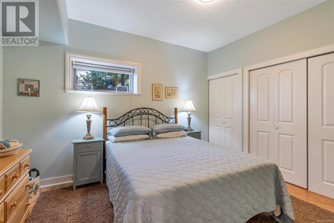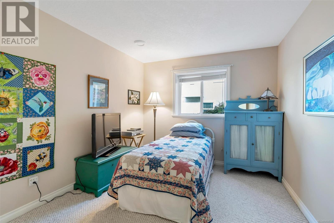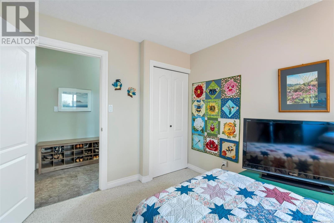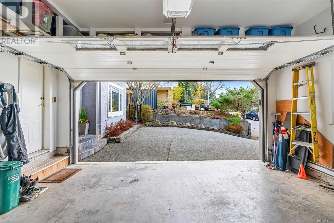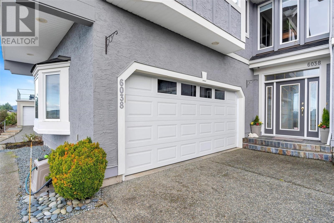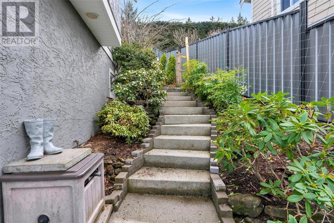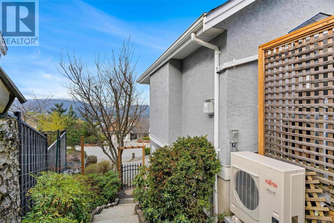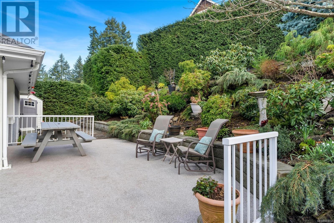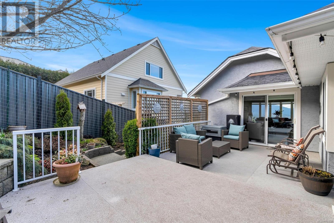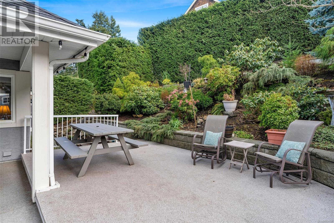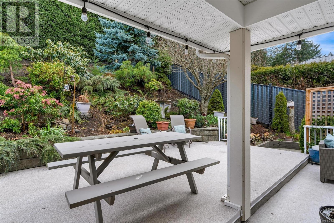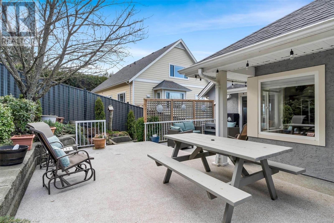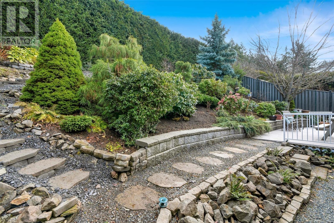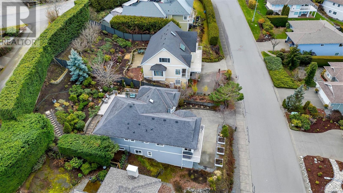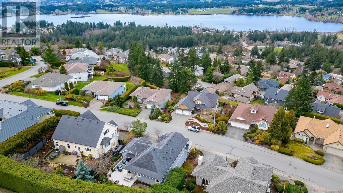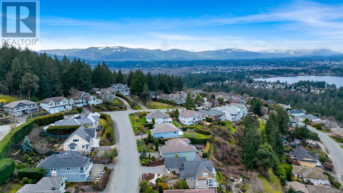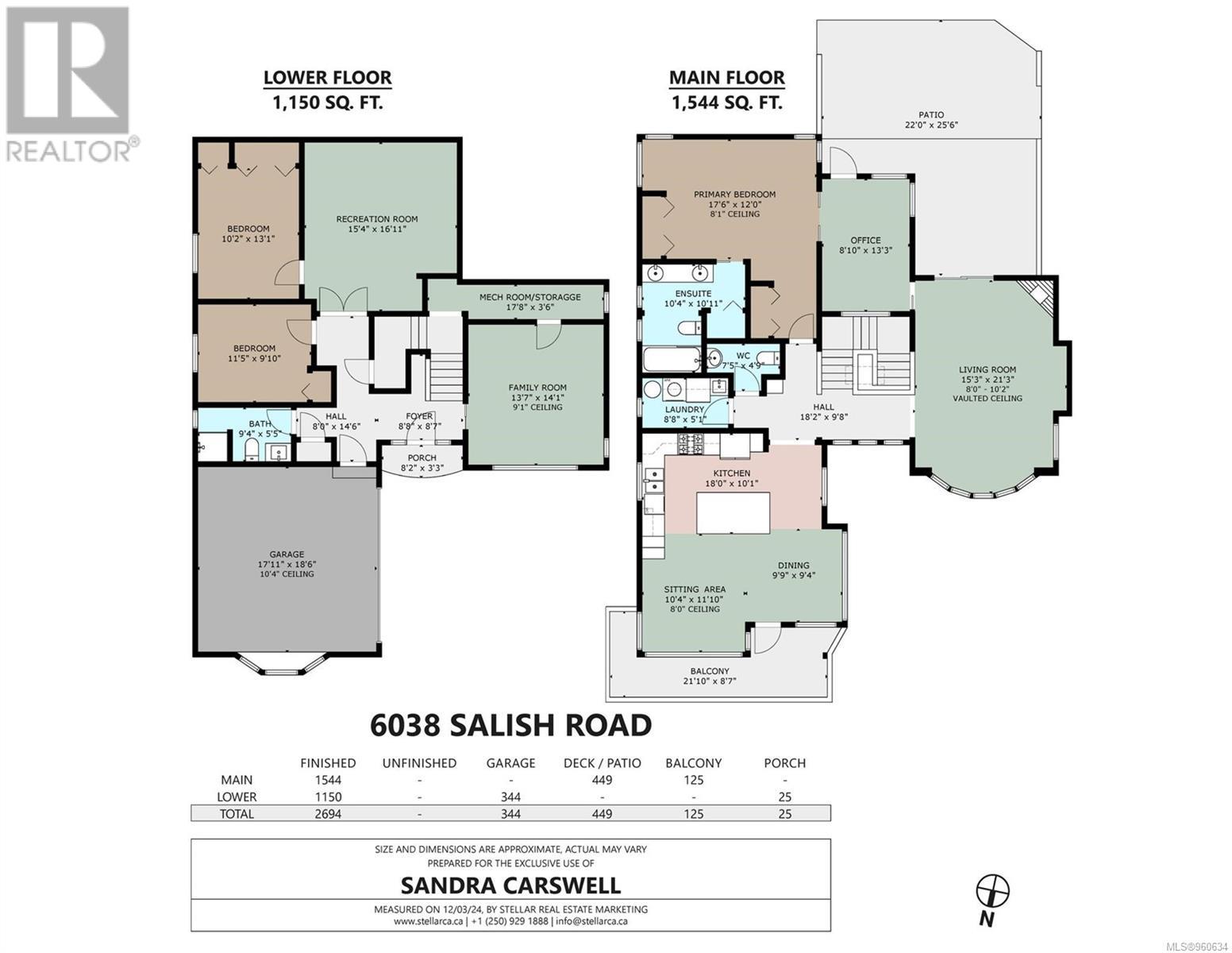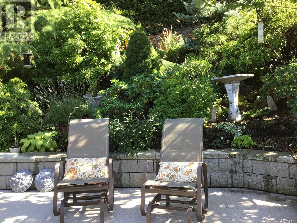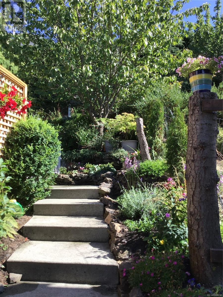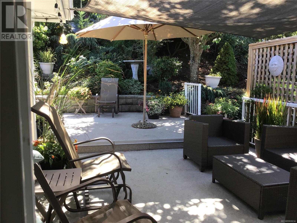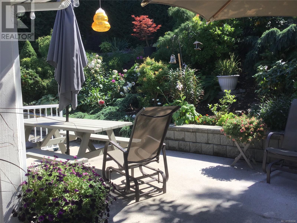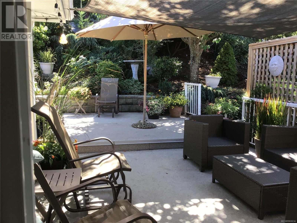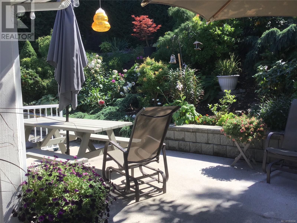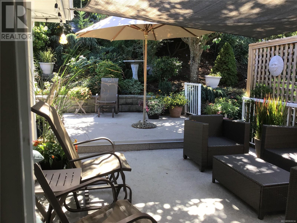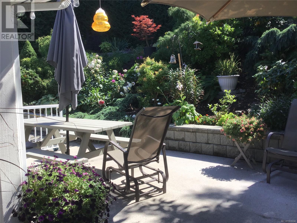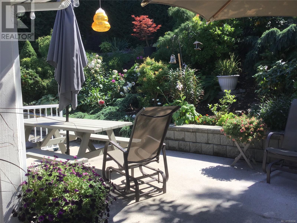6038 Salish Rd Duncan, British Columbia V9L 5P7
$999,000
Incredible Quamichan Lake and mountain views from the gourmet kitchen and living room! Custom designed & built by an architect owner. Extensive renovations in 2019 include gorgeous kitchen with quartz countertops, spacious island with extra cabinets and SS appliances. Patio doors to deck off kitchen for breathtaking views! Hand scraped hardwood floors in kitchen, living room, & hallway. Freshly painted & new lighting throughout. Living room has contemporary corner gas F/P and patio doors to outside deck. Primary bedroom on main has new hardwood flooring, his & hers closets. Primary ensuite has quartz countertops, new shower tiles and flooring. Den is conveniently located next to primary bedroom with new hardwood flooring and access to back yard. Powder room is updated. Lower level has 10 ft ceilings. Huge recreation or hobby room. 2 bedrooms and family room that could be a fourth bedroom. Private fully fenced backyard! Updated bathroom. New heat pump and HWT. Exterior painted 2017. (id:32872)
Property Details
| MLS® Number | 960634 |
| Property Type | Single Family |
| Neigbourhood | East Duncan |
| Features | Other, Marine Oriented |
| Parking Space Total | 4 |
| View Type | Lake View, Mountain View |
| Water Front Type | Waterfront On Lake |
Building
| Bathroom Total | 3 |
| Bedrooms Total | 3 |
| Architectural Style | Contemporary |
| Constructed Date | 2004 |
| Cooling Type | Air Conditioned |
| Fireplace Present | Yes |
| Fireplace Total | 1 |
| Heating Fuel | Electric |
| Heating Type | Forced Air, Heat Pump |
| Size Interior | 2694 Sqft |
| Total Finished Area | 2694 Sqft |
| Type | House |
Land
| Acreage | No |
| Size Irregular | 7275 |
| Size Total | 7275 Sqft |
| Size Total Text | 7275 Sqft |
| Zoning Description | R2-a |
| Zoning Type | Residential |
Rooms
| Level | Type | Length | Width | Dimensions |
|---|---|---|---|---|
| Lower Level | Storage | 17'8 x 3'6 | ||
| Lower Level | Family Room | 13'7 x 14'1 | ||
| Lower Level | Entrance | 8'8 x 8'7 | ||
| Lower Level | Hobby Room | 15'4 x 16'11 | ||
| Lower Level | Bedroom | 13'1 x 10'2 | ||
| Lower Level | Bedroom | 11'5 x 9'10 | ||
| Lower Level | Bathroom | 3-Piece | ||
| Main Level | Laundry Room | 8'8 x 5'1 | ||
| Main Level | Dining Nook | 10'4 x 11'10 | ||
| Main Level | Primary Bedroom | 17'6 x 12'1 | ||
| Main Level | Living Room | 15'3 x 21'3 | ||
| Main Level | Kitchen | 18'10 x 10'1 | ||
| Main Level | Ensuite | 5-Piece | ||
| Main Level | Dining Room | 9'9 x 9'4 | ||
| Main Level | Den | 13'3 x 8'10 | ||
| Main Level | Bathroom | 2-Piece |
https://www.realtor.ca/real-estate/26769039/6038-salish-rd-duncan-east-duncan
Interested?
Contact us for more information
Sandra Carswell
sandracarswell.ca/

23 Queens Road
Duncan, British Columbia V9L 2W1
(250) 746-8123
(250) 746-8115
www.pembertonholmesduncan.com/


