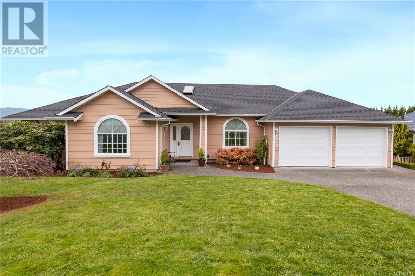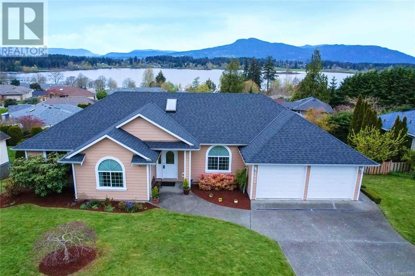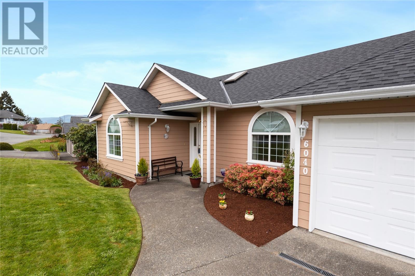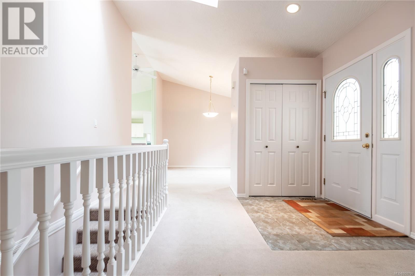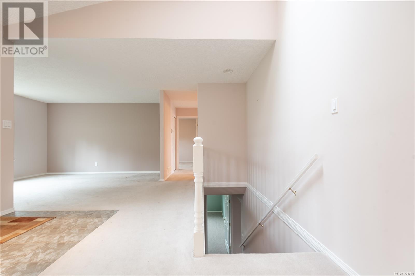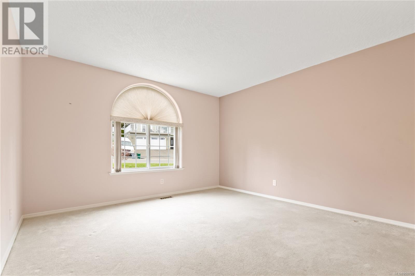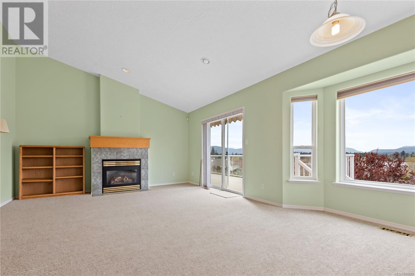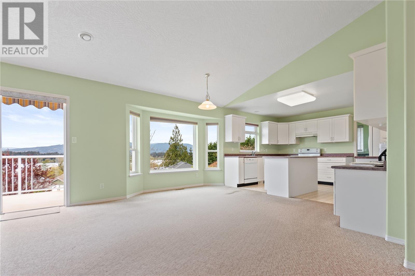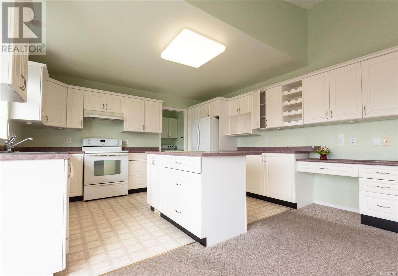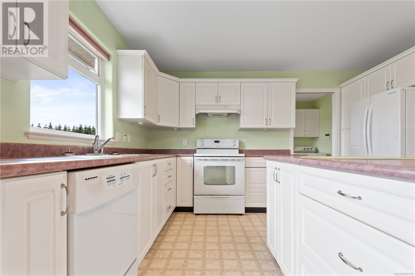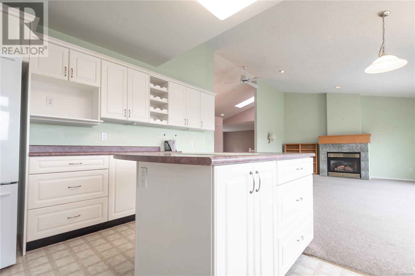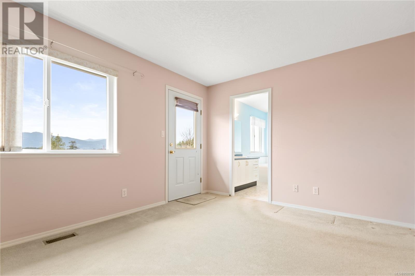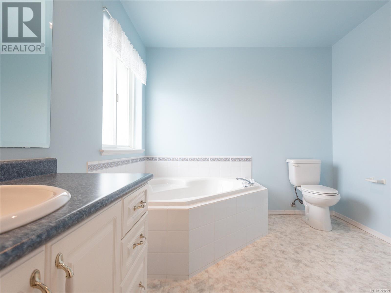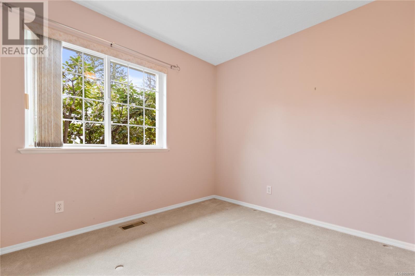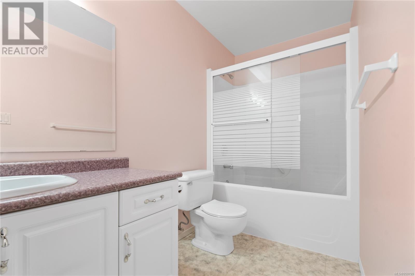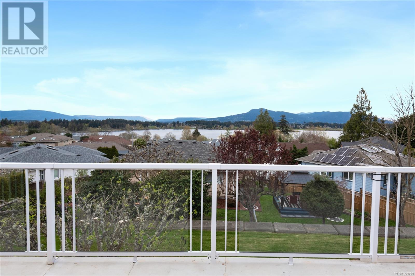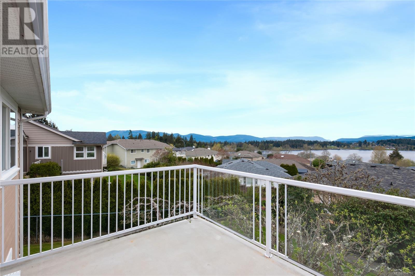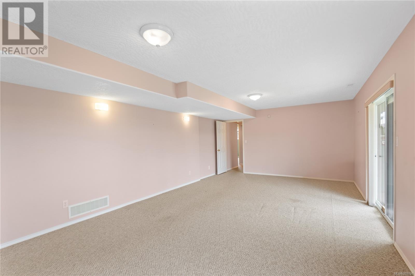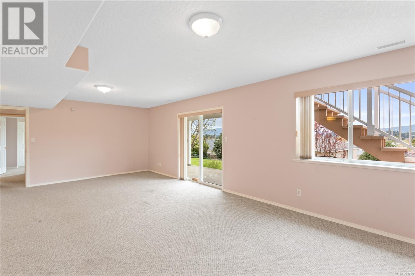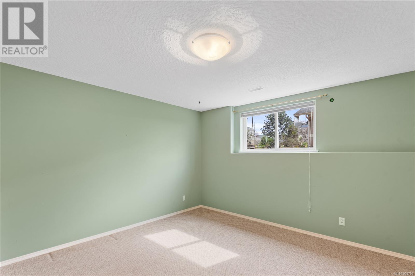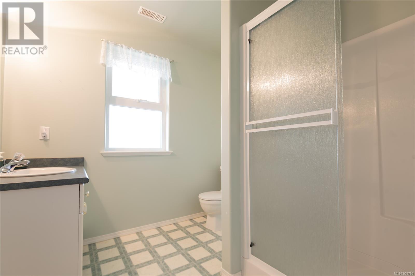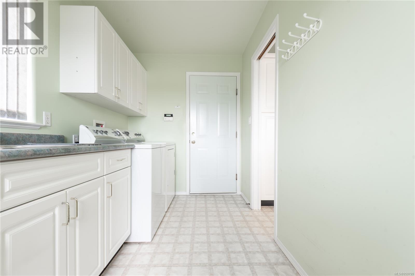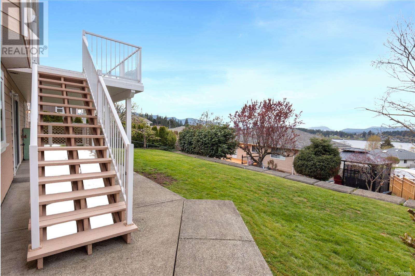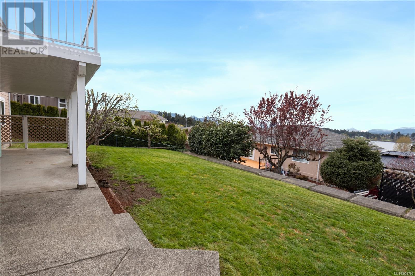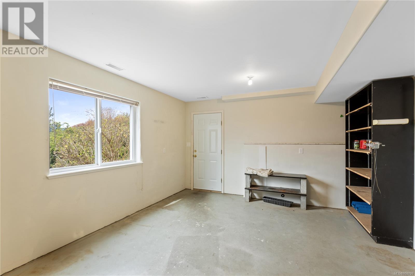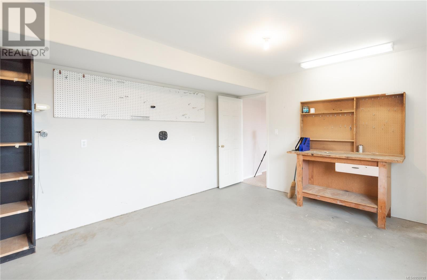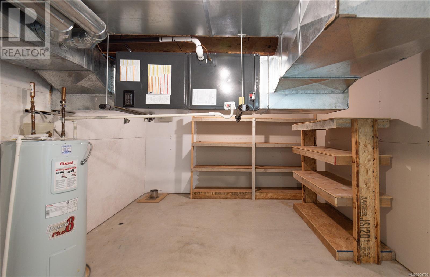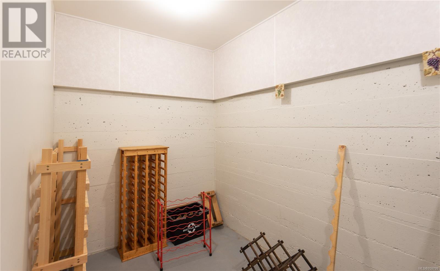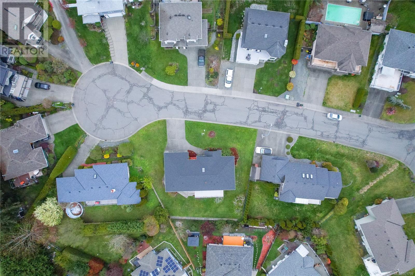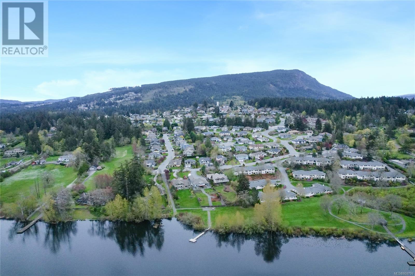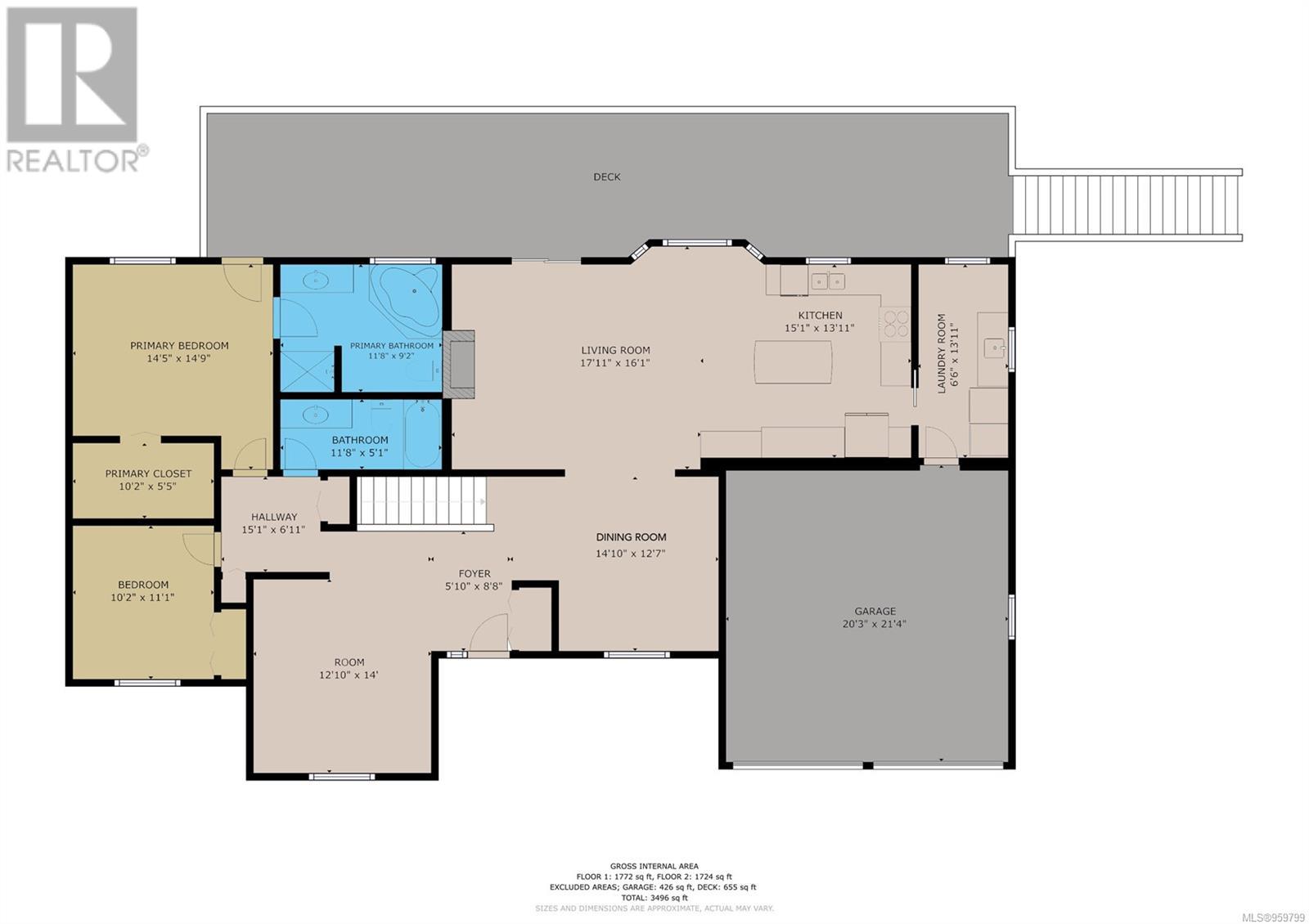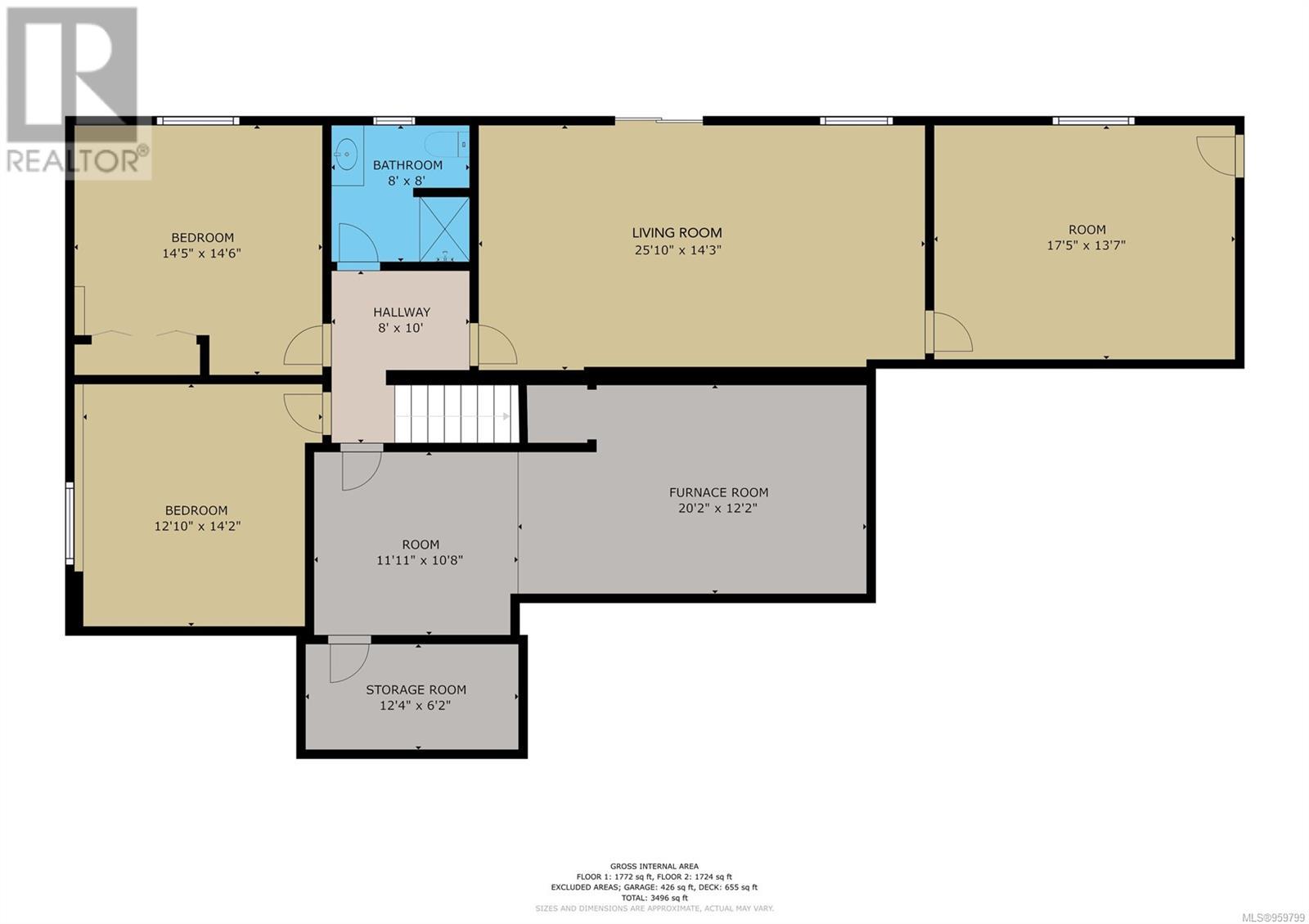6040 Rockland Terr Duncan, British Columbia V9L 5N1
$949,000
Experience a simple and convenient lifestyle in this spacious home that highlights main-level living and gorgeous views. This 4-bedroom, 3-bathroom home boasts an open concept with plenty of areas to entertain, while being ideal for families. The roomy kitchen offers ample counter space and plenty of storage, leading into the cozy living room anchored by a gas fireplace. The 655 sqft deck off the kitchen provides a perfect space for outdoor dining and relaxation while enjoying the stunning views of Quamichan Lake and Mt. Prevost. The bedrooms are generously sized, with the primary bedroom featuring a large walk-in closet and an ensuite with a soaker tub and separate shower. The home offers an ideal layout with the potential for an in-law suite on the lower level; recent upgrades include a new heat pump, roof and exterior paint. Located in a central area, this home provides easy access to parks, walking trails and recreation while just being a few minutes from town. (id:32872)
Property Details
| MLS® Number | 959799 |
| Property Type | Single Family |
| Neigbourhood | East Duncan |
| Features | Central Location, Cul-de-sac, Level Lot, Other |
| Parking Space Total | 4 |
| Plan | Vip47714 |
| View Type | Lake View, Mountain View |
Building
| Bathroom Total | 2 |
| Bedrooms Total | 4 |
| Constructed Date | 1998 |
| Cooling Type | Air Conditioned |
| Fireplace Present | Yes |
| Fireplace Total | 1 |
| Heating Type | Heat Pump |
| Size Interior | 3496 Sqft |
| Total Finished Area | 3496 Sqft |
| Type | House |
Land
| Access Type | Road Access |
| Acreage | No |
| Size Irregular | 10019 |
| Size Total | 10019 Sqft |
| Size Total Text | 10019 Sqft |
| Zoning Description | R6 |
| Zoning Type | Residential |
Rooms
| Level | Type | Length | Width | Dimensions |
|---|---|---|---|---|
| Lower Level | Storage | 11'11 x 10'8 | ||
| Lower Level | Storage | 20'2 x 12'2 | ||
| Lower Level | Storage | 12'4 x 6'2 | ||
| Lower Level | Bonus Room | 17'5 x 13'7 | ||
| Lower Level | Living Room | 25'10 x 14'3 | ||
| Lower Level | Bedroom | 12'10 x 14'2 | ||
| Lower Level | Bathroom | 3-Piece | ||
| Lower Level | Bedroom | 14'5 x 14'6 | ||
| Main Level | Laundry Room | 6'6 x 13'11 | ||
| Main Level | Kitchen | 15'1 x 13'11 | ||
| Main Level | Living Room | 17'11 x 16'1 | ||
| Main Level | Dining Room | 14'10 x 12'7 | ||
| Main Level | Entrance | 5'10 x 8'8 | ||
| Main Level | Family Room | 14 ft | Measurements not available x 14 ft | |
| Main Level | Bedroom | 10'2 x 11'11 | ||
| Main Level | Ensuite | 4-Piece | ||
| Main Level | Primary Bedroom | 14'5 x 14'9 |
https://www.realtor.ca/real-estate/26758461/6040-rockland-terr-duncan-east-duncan
Interested?
Contact us for more information
Cal Kaiser
Personal Real Estate Corporation
www.cal-kaiser.com/
472 Trans Canada Highway
Duncan, British Columbia V9L 3R6
(250) 748-7200
(800) 976-5566
(250) 748-2711
www.remax-duncan.bc.ca/


