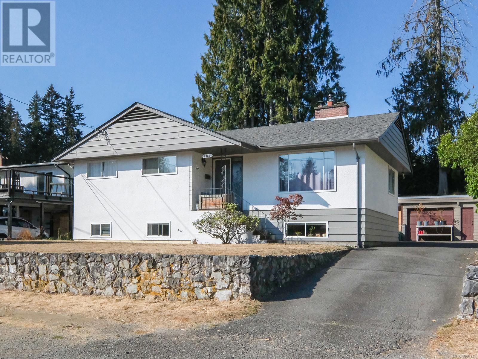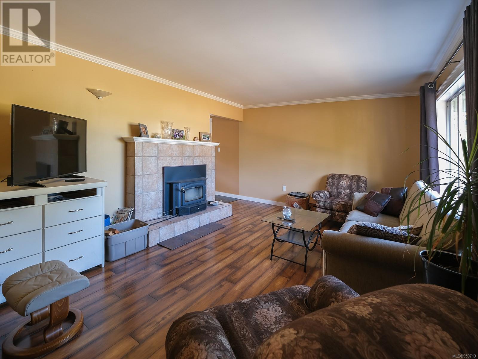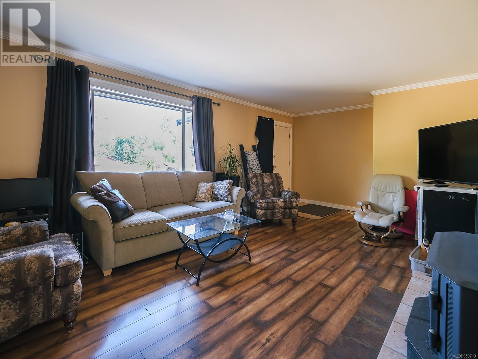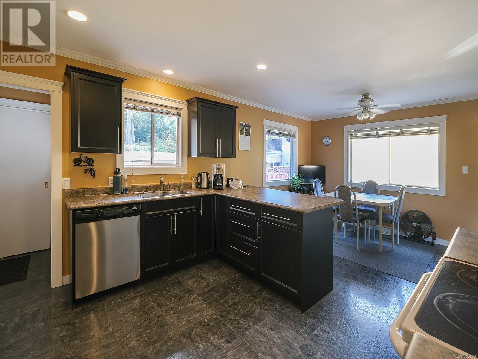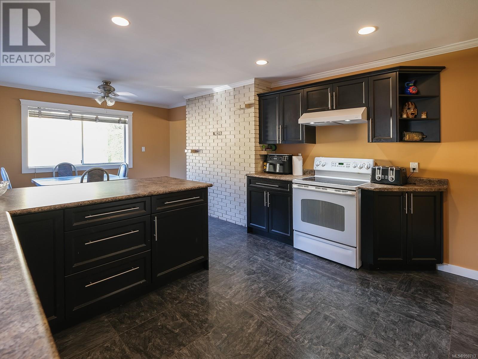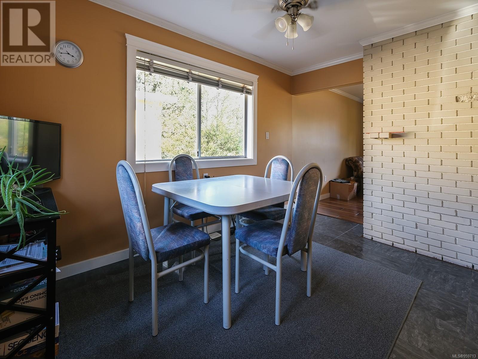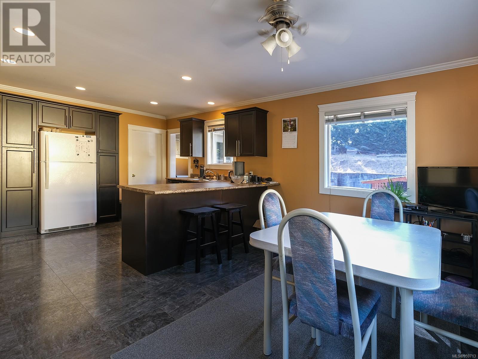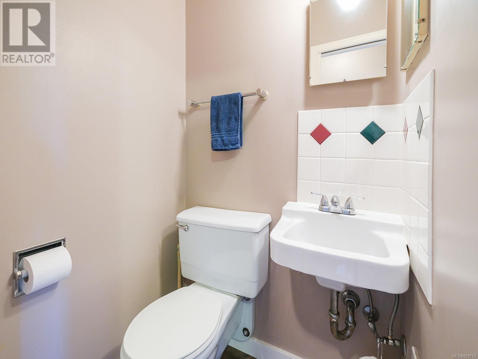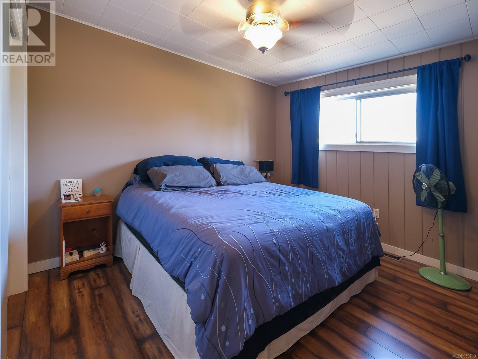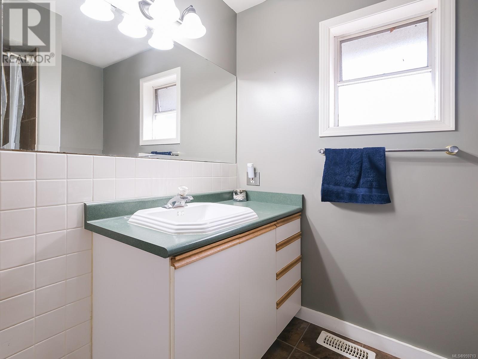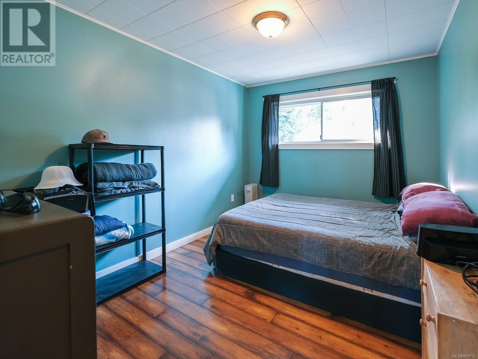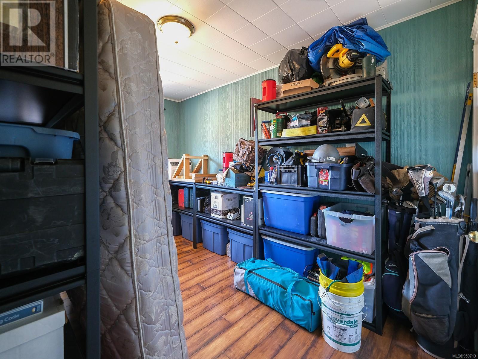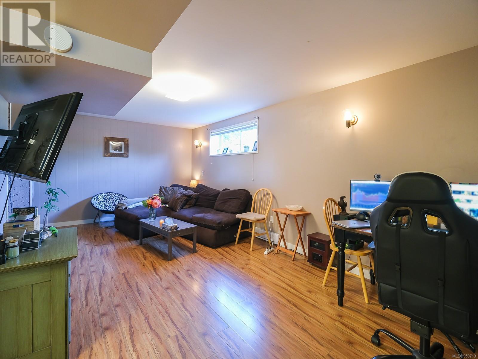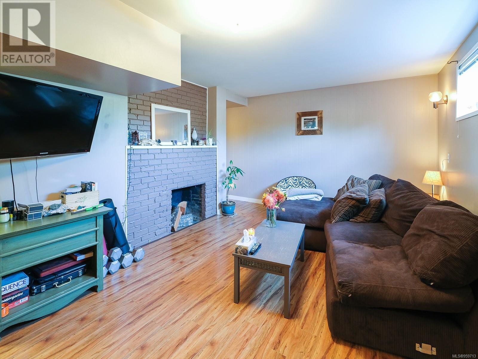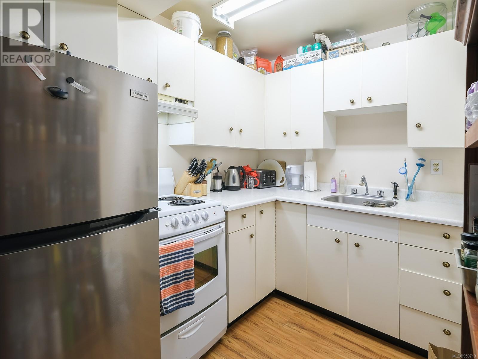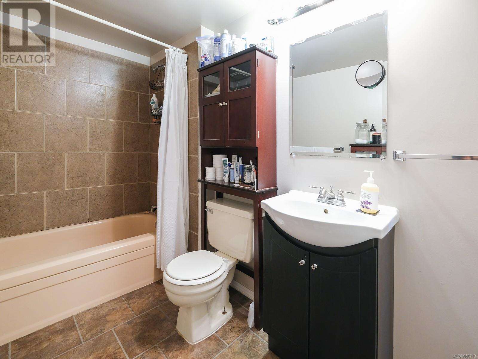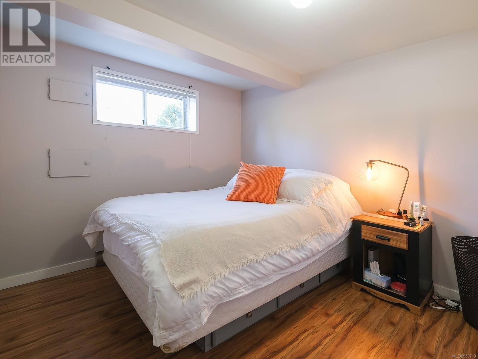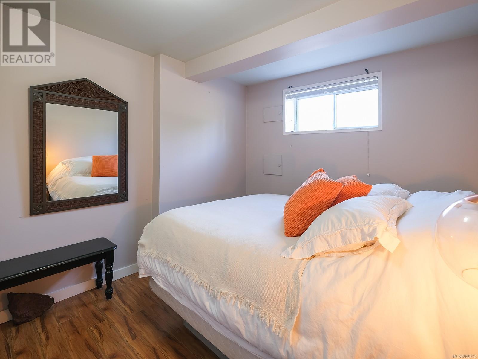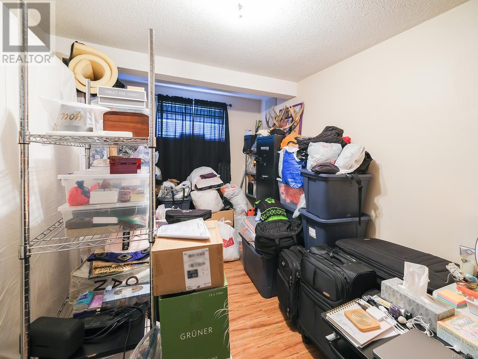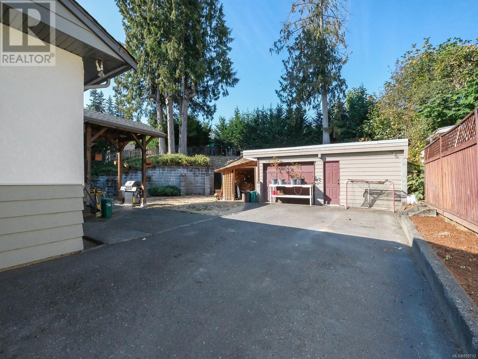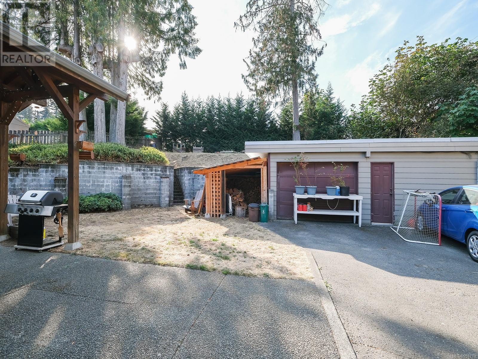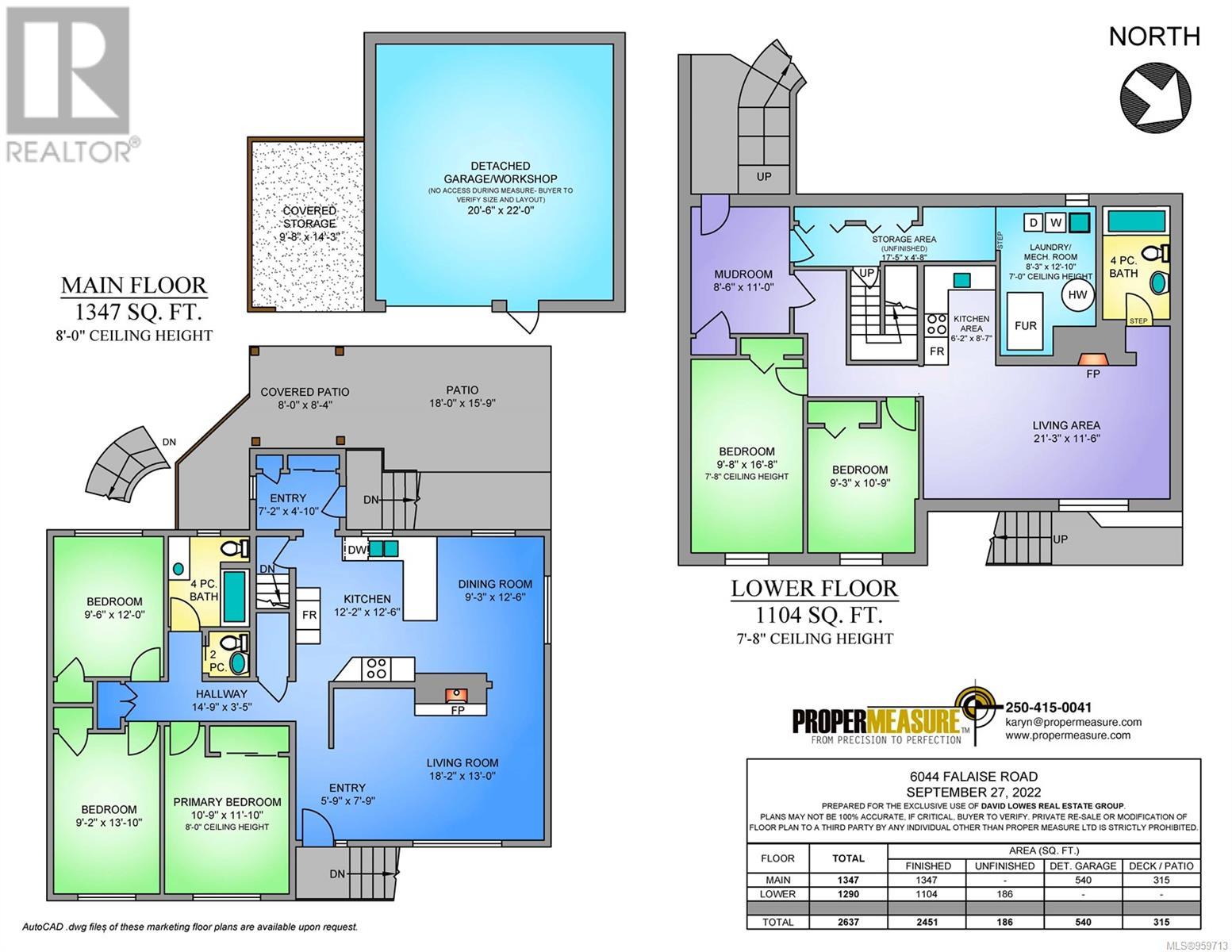6044 Falaise Rd Duncan, British Columbia V9L 2H5
$729,000
Introducing 6044 Falaise Rd, a versatile property nestled on a serene no-through road. Boasting a total of 2637 sqft, this residence offers ample space with 5 bedrooms and 3 bathrooms spread across its two distinct units. The main level encompasses 1347 sqft, featuring 3 bedrooms and 2 bathrooms. Warm up by the fireplace in the inviting living room, while the updated kitchen showcases plentiful cabinetry. Meanwhile, the lower level unit, spanning 1104 sqft, offers its own separate entrance at the rear of the home. Complete with 2 bedrooms, 1 bathroom, and a cozy living space, this unit includes shared amenities such as storage, mechanical, and laundry rooms. Maintained and enhanced over time, this property awaits its next discerning owner. Situated on a 0.23 acre lot, it includes a detached garage/workshop, a welcoming patio, and space for RV parking or pursuing hobbies. Conveniently located near Berkeys Corner amenities, schools, and recreational parks, it invites you to experience the unparalleled lifestyle of the enchanting Cowichan Valley. (id:32872)
Property Details
| MLS® Number | 959713 |
| Property Type | Single Family |
| Neigbourhood | West Duncan |
| Features | Cul-de-sac, Other |
| Parking Space Total | 4 |
| Plan | Vip13140 |
| Structure | Workshop |
| View Type | Mountain View |
Building
| Bathroom Total | 3 |
| Bedrooms Total | 5 |
| Constructed Date | 1959 |
| Cooling Type | None |
| Fireplace Present | Yes |
| Fireplace Total | 2 |
| Heating Fuel | Oil |
| Heating Type | Baseboard Heaters, Forced Air |
| Size Interior | 2637 Sqft |
| Total Finished Area | 2451 Sqft |
| Type | House |
Land
| Access Type | Road Access |
| Acreage | No |
| Size Irregular | 9940 |
| Size Total | 9940 Sqft |
| Size Total Text | 9940 Sqft |
| Zoning Description | North Cowichan R3 |
| Zoning Type | Residential |
Rooms
| Level | Type | Length | Width | Dimensions |
|---|---|---|---|---|
| Lower Level | Storage | 17'5 x 4'8 | ||
| Lower Level | Bathroom | 4-Piece | ||
| Lower Level | Living Room | 21'3 x 11'6 | ||
| Lower Level | Kitchen | 6'2 x 8'7 | ||
| Lower Level | Bedroom | 9'3 x 10'9 | ||
| Lower Level | Bedroom | 9'8 x 16'8 | ||
| Lower Level | Entrance | 11 ft | Measurements not available x 11 ft | |
| Main Level | Entrance | 7'2 x 4'10 | ||
| Main Level | Bathroom | 4-Piece | ||
| Main Level | Bathroom | 2-Piece | ||
| Main Level | Bedroom | 12 ft | Measurements not available x 12 ft | |
| Main Level | Bedroom | 9'2 x 13'10 | ||
| Main Level | Primary Bedroom | 10'9 x 11'10 | ||
| Main Level | Kitchen | 12'2 x 12'6 | ||
| Main Level | Dining Room | 9'3 x 12'6 | ||
| Main Level | Living Room | 13 ft | Measurements not available x 13 ft | |
| Main Level | Entrance | 5'9 x 7'9 |
https://www.realtor.ca/real-estate/26725129/6044-falaise-rd-duncan-west-duncan
Interested?
Contact us for more information
David Lowes
Personal Real Estate Corporation
www.davidlowes.com/
https://www.facebook.com/itsdavidlowes/
https://www.linkedin.com/in/davidlowes/
https://www.instagram.com/itsdavidlowes/
472 Trans Canada Highway
Duncan, British Columbia V9L 3R6
(250) 748-7200
(800) 976-5566
(250) 748-2711
www.remax-duncan.bc.ca/
Michael Beaveridge
https//davidlowes.com
https://www.facebook.com/Michael-Beaveridge-Real-Estate-113727887748030
https://www.linkedin.com/in/michael-beaveridge-132aa482/
https://www.instagram.com/michaelbeaveridgerealestate/
472 Trans Canada Highway
Duncan, British Columbia V9L 3R6
(250) 748-7200
(800) 976-5566
(250) 748-2711
www.remax-duncan.bc.ca/
Jessica Castle
www.castlerealestate.ca/
https://www.facebook.com/castlerealestate.ca/
https://www.instagram.com/castlerealestate.ca/
472 Trans Canada Highway
Duncan, British Columbia V9L 3R6
(250) 748-7200
(800) 976-5566
(250) 748-2711
www.remax-duncan.bc.ca/


