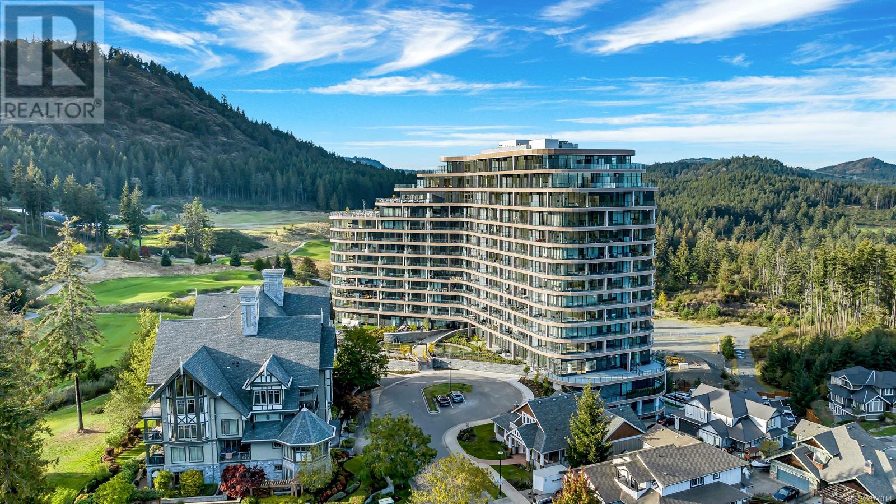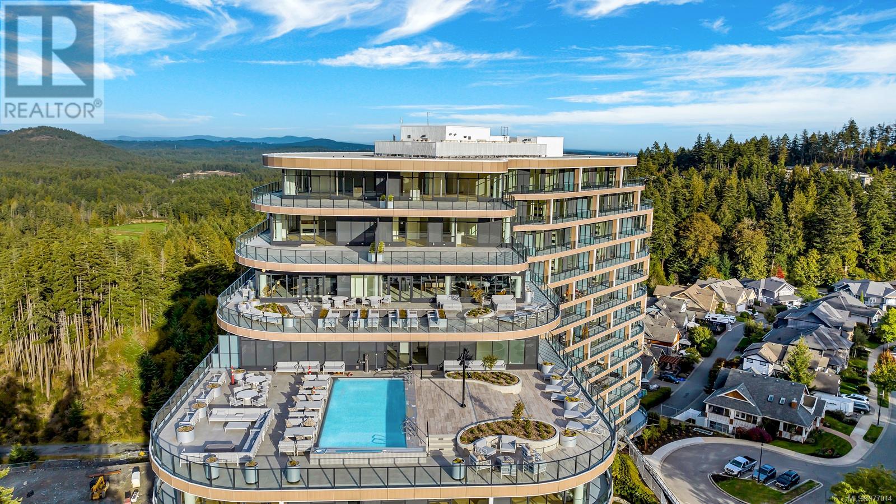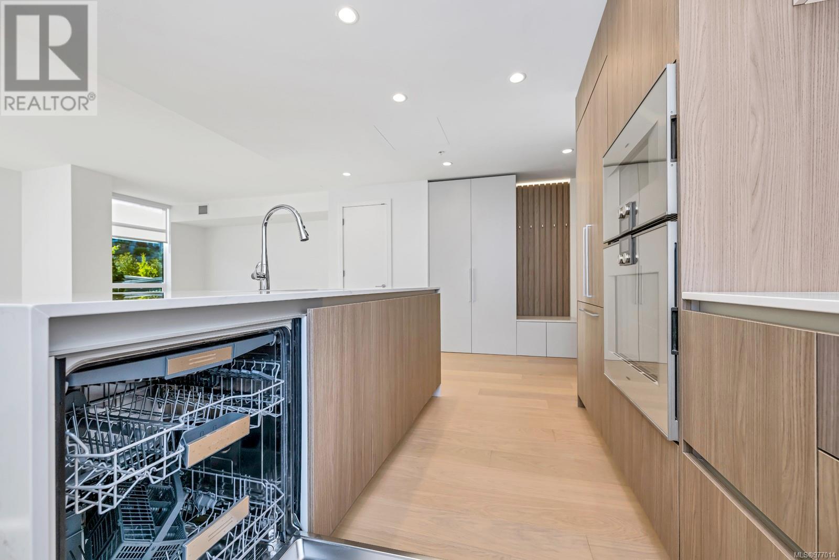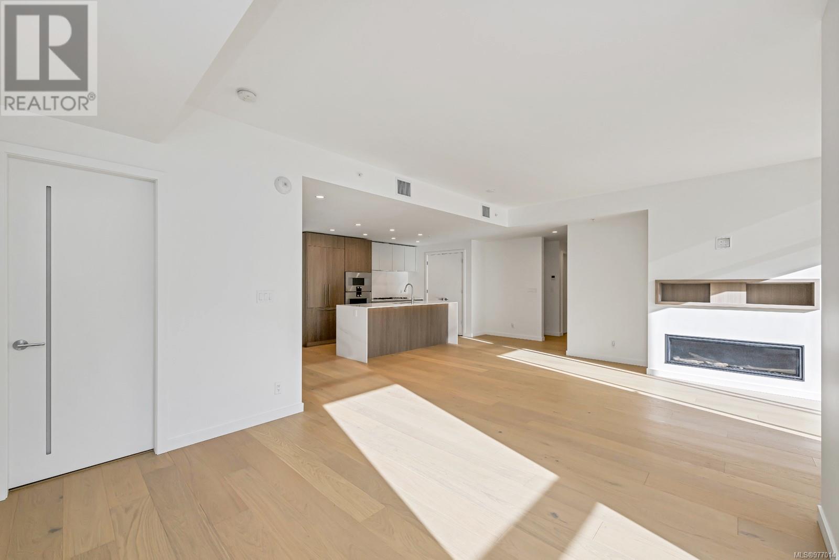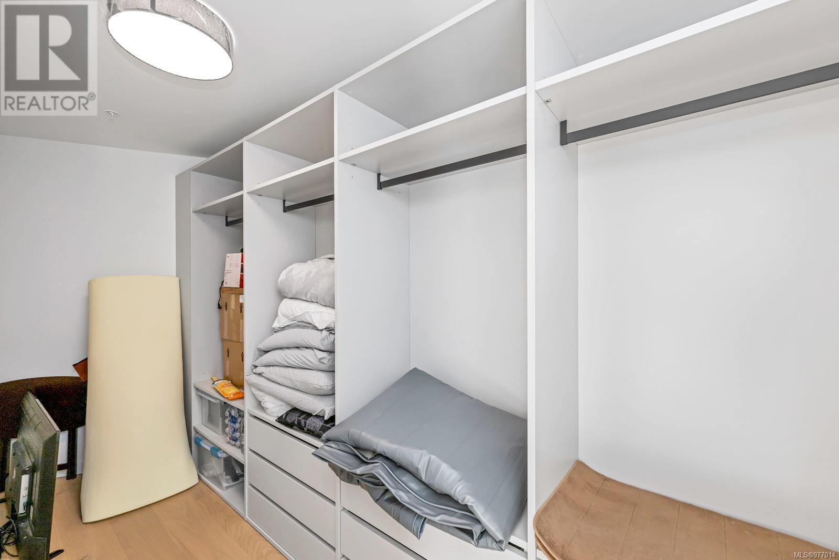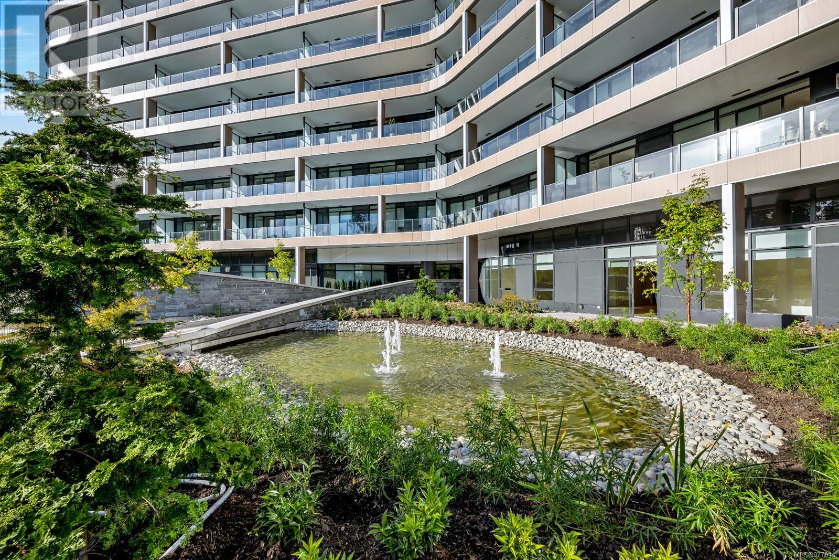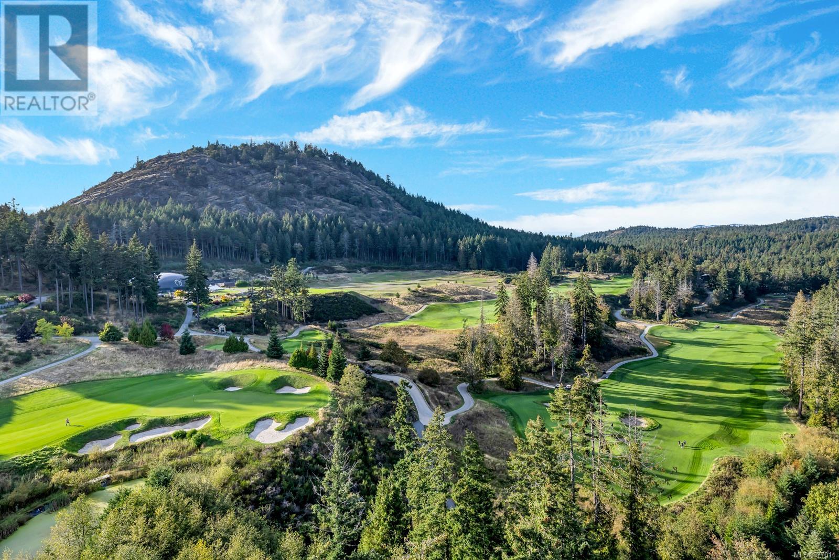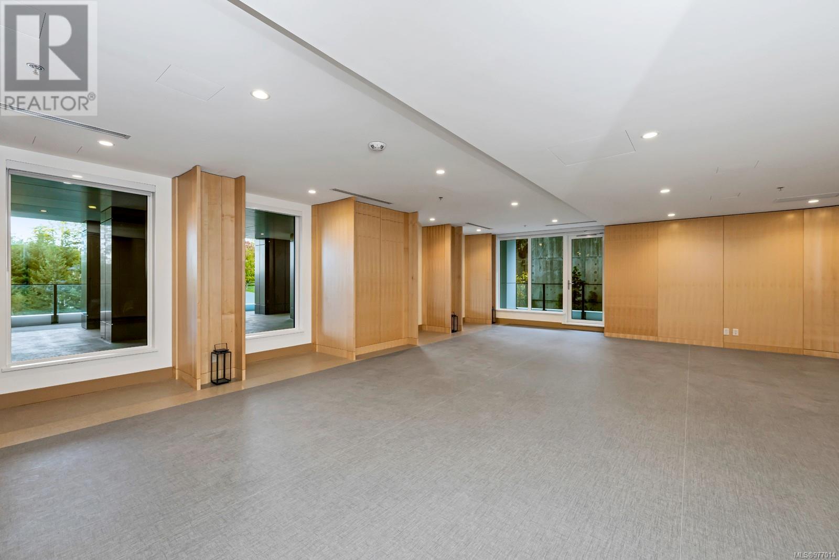605 2000 Hannington Rd Langford, British Columbia V9B 6R6
$1,729,000Maintenance,
$721.39 Monthly
Maintenance,
$721.39 MonthlyWelcome to One Bear Mountain, a premier condominium complex in Langford, steps from the 18th hole of the Bear Mountain golf course. This stunning Garden Terrace Penthouse combines modern luxury with European elegance. The sleek kitchen features high-end stainless-steel appliances, quartz countertops, and Italian cabinetry. The living and dining area includes a cozy gas fireplace and opens to a spacious patio overlooking manicured gardens and a tranquil water feature. The primary suite offers a spa-like 5-piece ensuite and a walk-in closet. The second bedroom has its own 4-piece ensuite and walk-in closet. A versatile bonus room serves as a perfect home office or den. The complex offers top-tier amenities such as a swimming pool, fitness centre, bike storage, dog wash station, indoor parking, and lounge areas with stunning views. This is luxury living at its finest, surrounded by natural beauty. Property measurements based on strata plan; buyer to verify if deemed important to them. (id:32872)
Property Details
| MLS® Number | 977014 |
| Property Type | Single Family |
| Neigbourhood | Bear Mountain |
| Community Name | One Bear Mountain |
| Community Features | Pets Allowed With Restrictions, Family Oriented |
| Features | Other |
| Parking Space Total | 2 |
| Structure | Patio(s) |
| View Type | Mountain View |
Building
| Bathroom Total | 3 |
| Bedrooms Total | 2 |
| Constructed Date | 2024 |
| Cooling Type | Air Conditioned |
| Fireplace Present | Yes |
| Fireplace Total | 1 |
| Heating Type | Forced Air |
| Size Interior | 1705 Sqft |
| Total Finished Area | 1705 Sqft |
| Type | Apartment |
Parking
| Underground |
Land
| Access Type | Road Access |
| Acreage | No |
| Zoning Description | Rcbm2 |
| Zoning Type | Residential |
Rooms
| Level | Type | Length | Width | Dimensions |
|---|---|---|---|---|
| Main Level | Patio | 37'6 x 13'3 | ||
| Main Level | Laundry Room | 8'3 x 4'11 | ||
| Main Level | Ensuite | 4-Piece | ||
| Main Level | Bedroom | 9'11 x 16'2 | ||
| Main Level | Den | 11'11 x 6'8 | ||
| Main Level | Bathroom | 2-Piece | ||
| Main Level | Ensuite | 5-Piece | ||
| Main Level | Primary Bedroom | 17'8 x 12'3 | ||
| Main Level | Dining Room | 9'3 x 15'11 | ||
| Main Level | Living Room | 13'11 x 15'11 | ||
| Main Level | Kitchen | 16'4 x 12'8 | ||
| Main Level | Entrance | 5'6 x 8'7 |
https://www.realtor.ca/real-estate/27497807/605-2000-hannington-rd-langford-bear-mountain
Interested?
Contact us for more information
Paul Tedrick
www.paultedrick.ca/
https://www.facebook.com/southislandrealestate/

23 Queens Road
Duncan, British Columbia V9L 2W1
(250) 746-8123
(250) 746-8115
www.pembertonholmesduncan.com/





