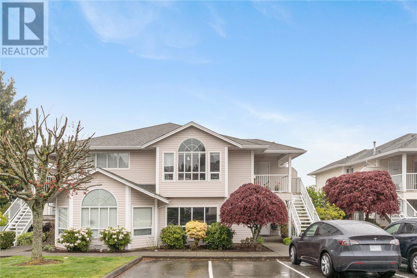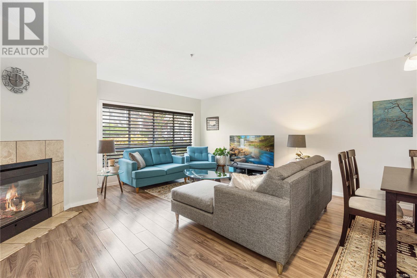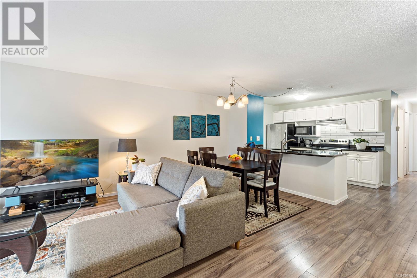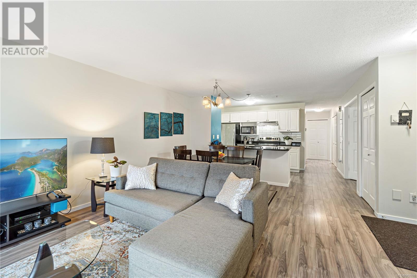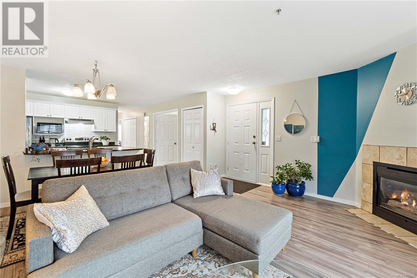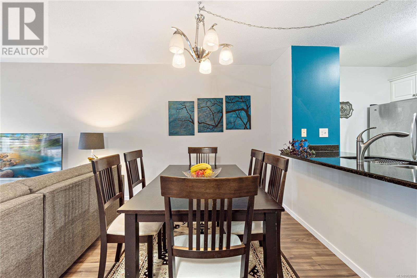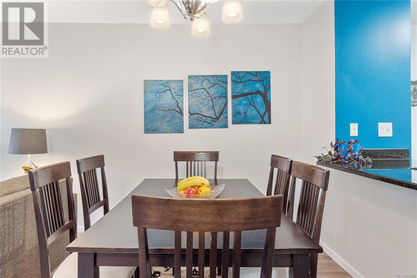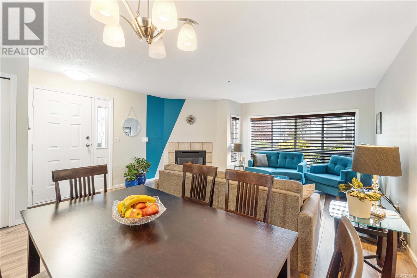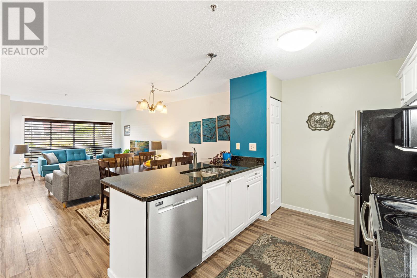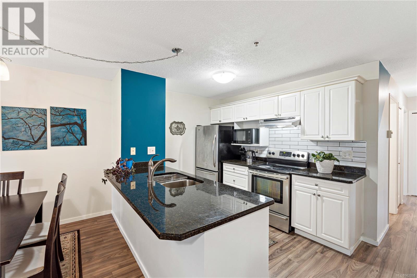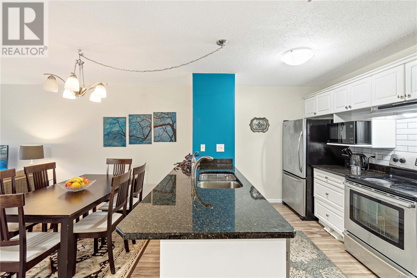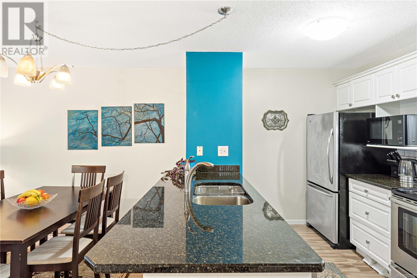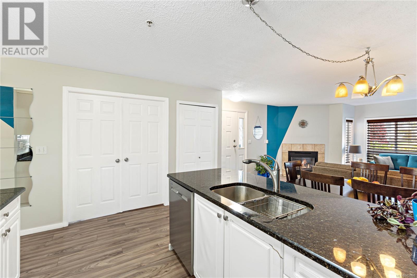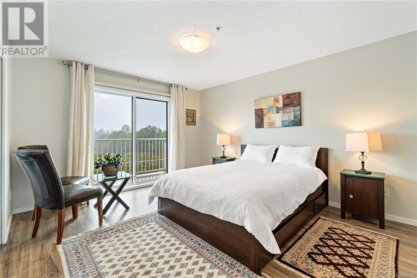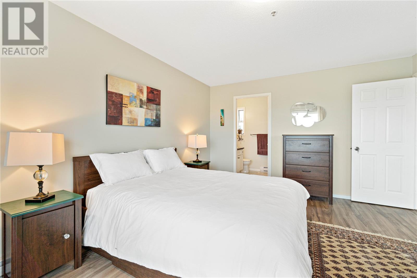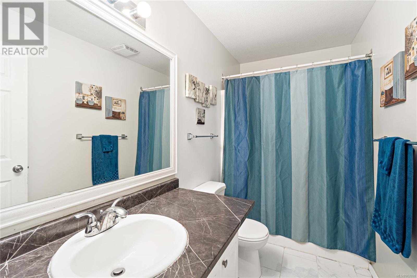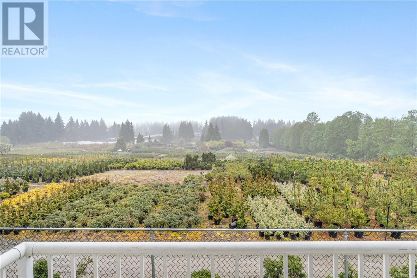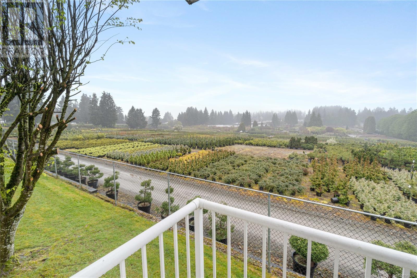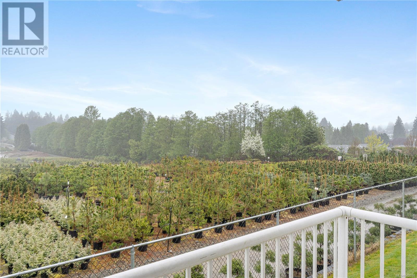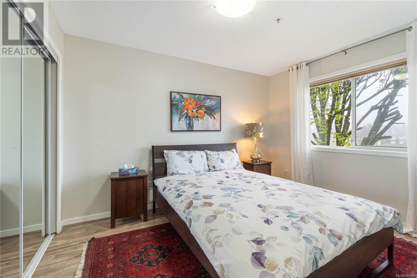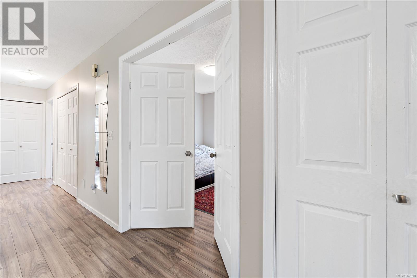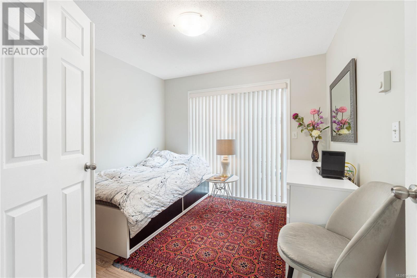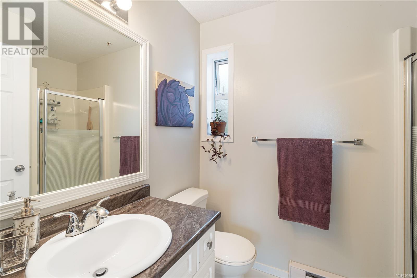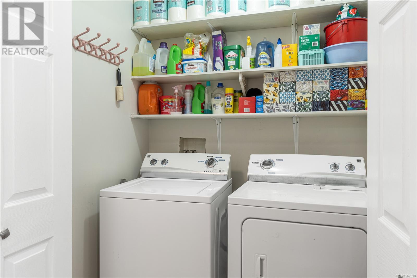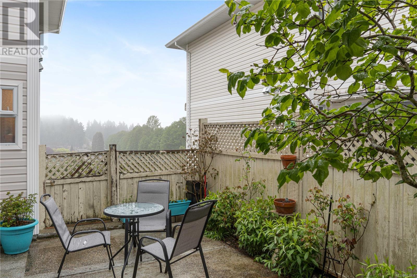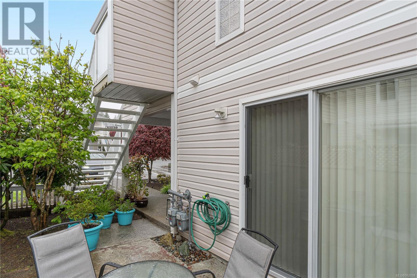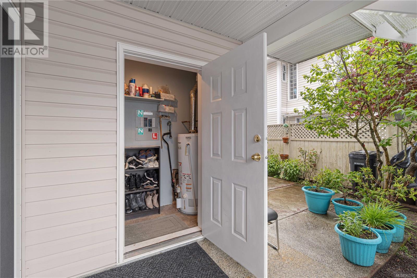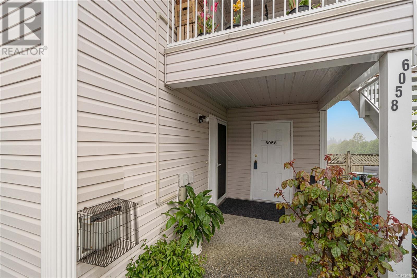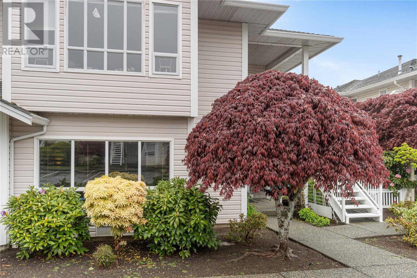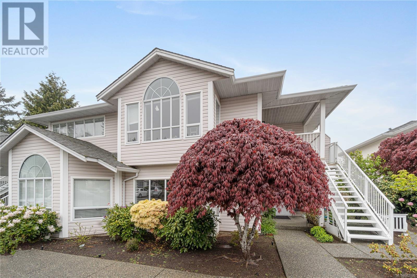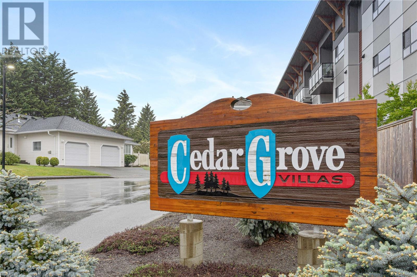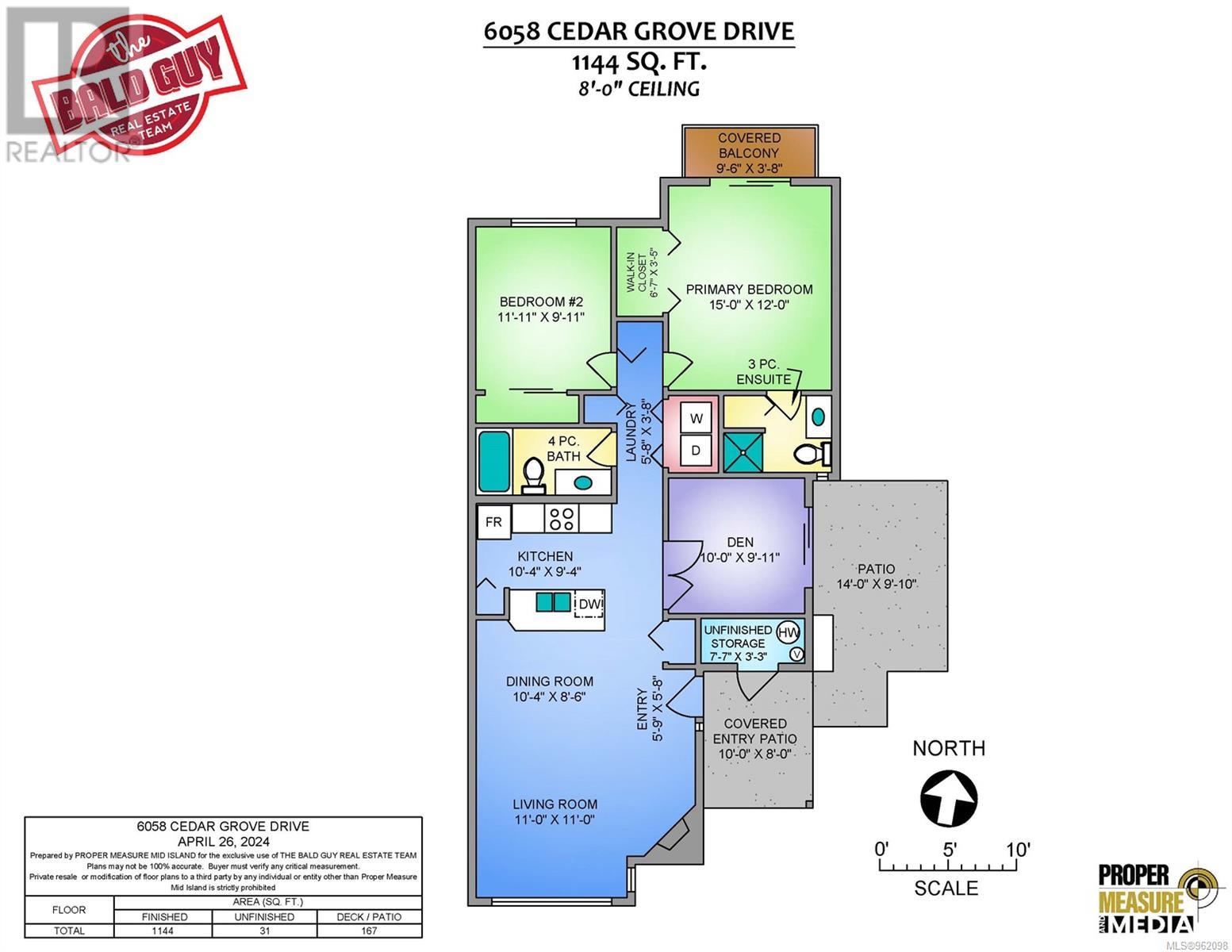6058 Cedar Grove Dr Nanaimo, British Columbia V9T 6G1
$499,000Maintenance,
$435.47 Monthly
Maintenance,
$435.47 MonthlyWelcome to Cedar Grove Villas! This well-managed strata unit in desirable north Nanaimo offers the perfect blend of comfort and convenience. Enjoy the open concept layout with a spacious kitchen, main living area, and French doors leading to a versatile den/3rd bedroom. Cozy up by the natural gas fireplace on winter mornings or spend a warm summer evening relaxing on your outdoor patio space. The primary bedroom features a 3-piece ensuite, ample closet space and a private balcony. With ground-level entry, secure storage, and walk-through patio access from the den, this family and pet-friendly home provides great flow and ease of living. Plus, it's just steps away from Northridge Center, Longwood Station, dining and more. Don't miss this great opportunity at a great price! All measurements are approximate and should be verified if important. (id:32872)
Property Details
| MLS® Number | 962098 |
| Property Type | Single Family |
| Neigbourhood | North Nanaimo |
| Community Features | Pets Allowed, Family Oriented |
| Features | Central Location, Other |
| Parking Space Total | 1 |
| Plan | Vis3445 |
| Structure | Patio(s), Patio(s) |
Building
| Bathroom Total | 2 |
| Bedrooms Total | 3 |
| Appliances | Refrigerator, Stove, Washer, Dryer |
| Constructed Date | 1996 |
| Cooling Type | None |
| Fireplace Present | Yes |
| Fireplace Total | 1 |
| Heating Fuel | Electric |
| Heating Type | Baseboard Heaters |
| Size Interior | 1342 Sqft |
| Total Finished Area | 1144 Sqft |
| Type | Row / Townhouse |
Land
| Acreage | No |
| Size Irregular | 1342 |
| Size Total | 1342 Sqft |
| Size Total Text | 1342 Sqft |
| Zoning Description | R8 |
| Zoning Type | Multi-family |
Rooms
| Level | Type | Length | Width | Dimensions |
|---|---|---|---|---|
| Main Level | Patio | 14'0 x 9'10 | ||
| Main Level | Patio | 10'0 x 8'0 | ||
| Main Level | Balcony | 9'6 x 3'8 | ||
| Main Level | Storage | 7'7 x 3'3 | ||
| Main Level | Bedroom | 11'11 x 9'11 | ||
| Main Level | Ensuite | 3-Piece | ||
| Main Level | Primary Bedroom | 15'0 x 12'0 | ||
| Main Level | Bathroom | 4-Piece | ||
| Main Level | Bedroom | 10'0 x 9'11 | ||
| Main Level | Eating Area | 10'4 x 8'6 | ||
| Main Level | Kitchen | 10'4 x 9'4 | ||
| Main Level | Living Room | 11'0 x 11'0 | ||
| Main Level | Entrance | 5'9 x 5'8 |
https://www.realtor.ca/real-estate/26821512/6058-cedar-grove-dr-nanaimo-north-nanaimo
Interested?
Contact us for more information
Dean Philpott
Personal Real Estate Corporation
www.thebaldguy.ca/
https://www.facebook.com/TheBaldGuyRealEstateTeam/
https://www.linkedin.com/company/the-bald-guy-real-estate-team
https://twitter.com/thebaldguyteam
#2 - 3179 Barons Rd
Nanaimo, British Columbia V9T 5W5
(833) 817-6506
(866) 253-9200
www.exprealty.ca/


