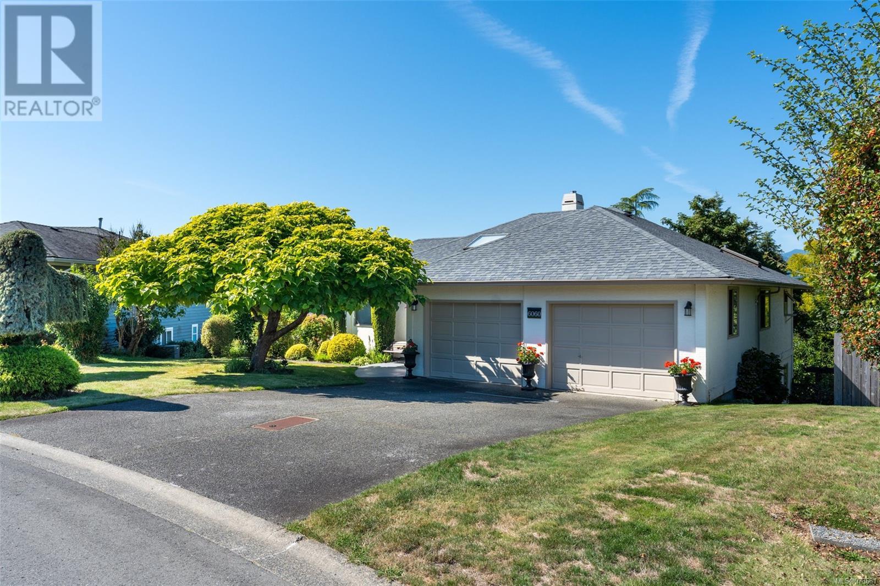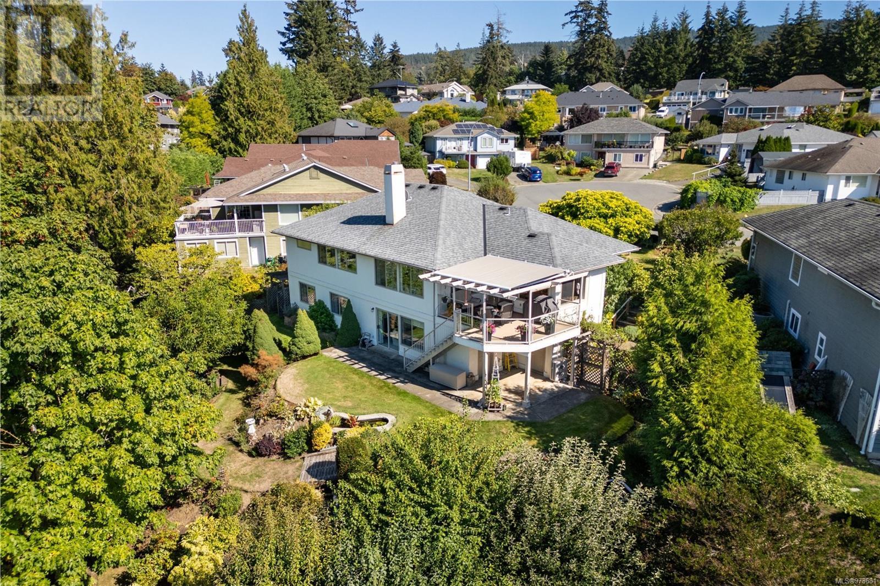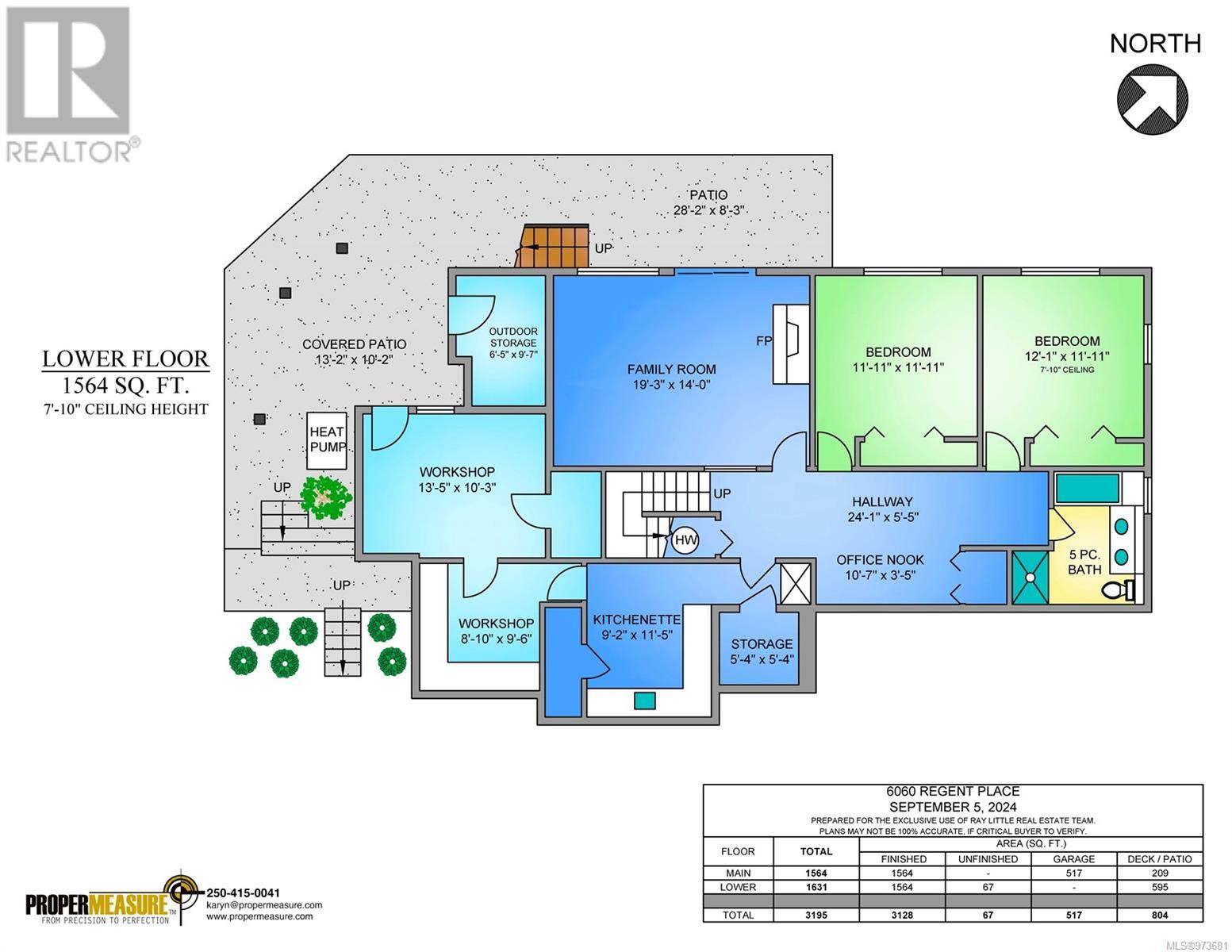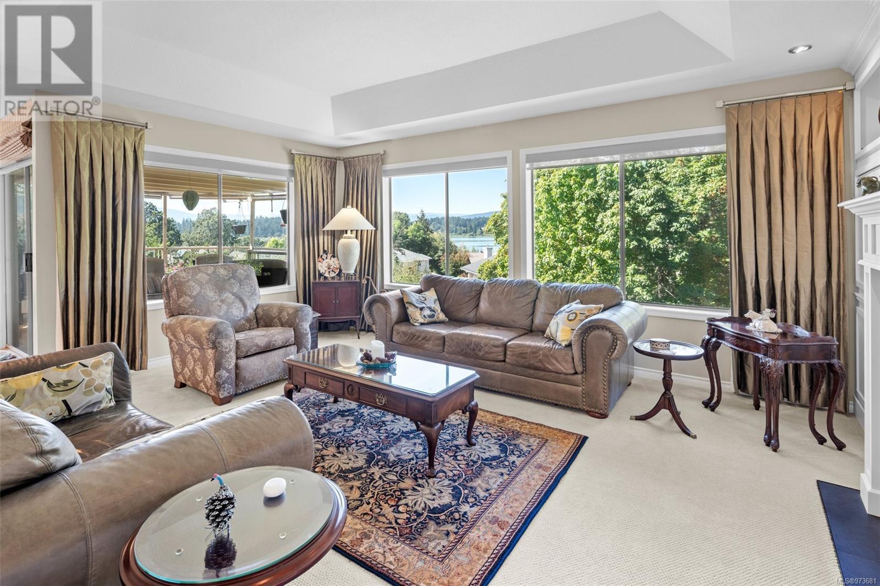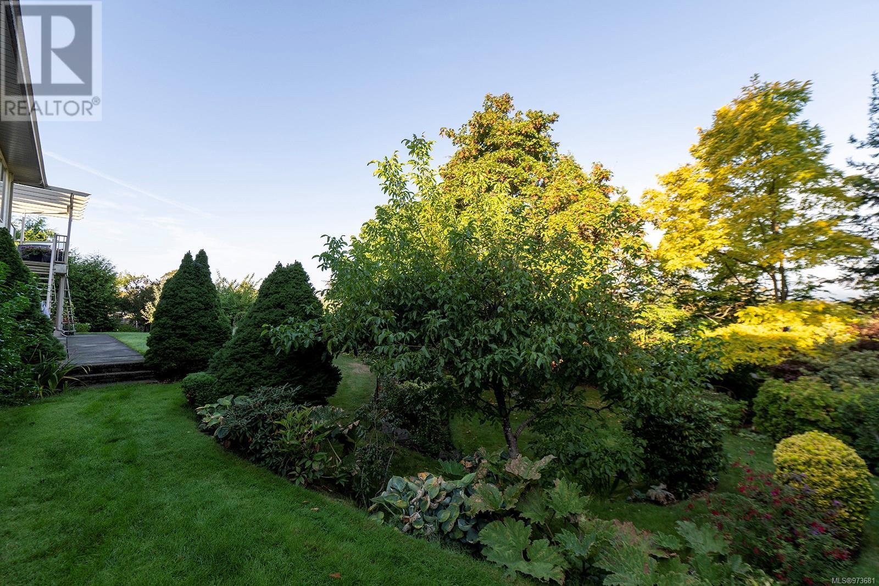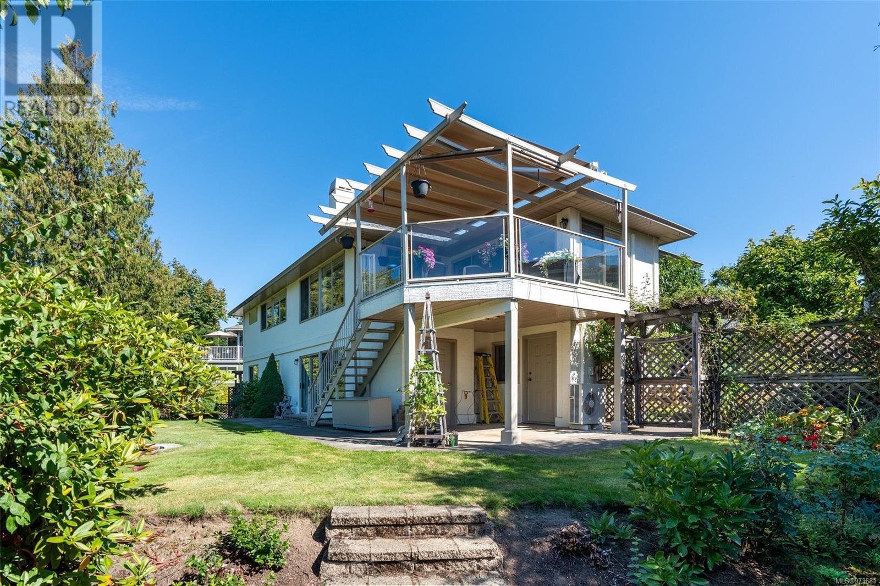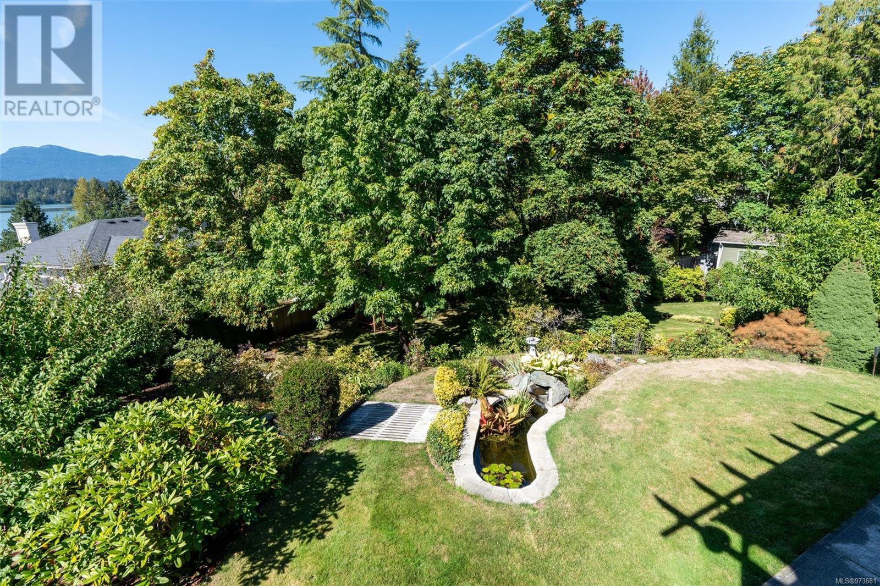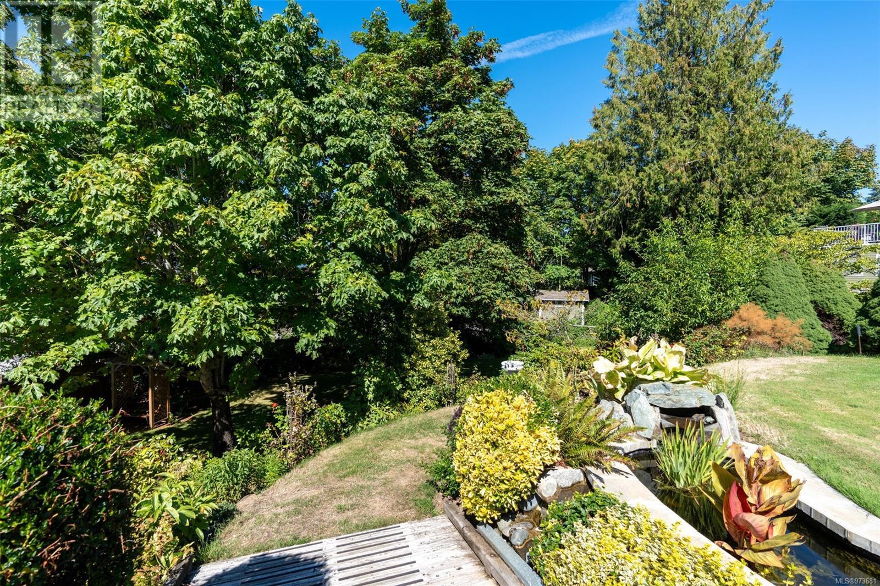6060 Regent Pl Duncan, British Columbia V9L 5N1
$1,049,000
Discover your dream home in a tranquil cul-de-sac, ideally situated in a desirable neighbourhood. This walkout bungalow features 4 bedrooms, 3 bathrooms, and over 3,000 sq. ft. of living space. Just a stroll from Quamichan Lake and near schools, hiking, biking, and boating—perfect for an active lifestyle. The beautifully landscaped 0.33-acre pie-shaped lot invites family gatherings and gardening. Inside, enjoy a double-car garage, a mud/laundry room, and a spacious primary suite with a 5-piece ensuite and walk-in closet. The open kitchen and dining area lead to a deck with breathtaking views of the lake and Mount Prevost. Large windows in the living room enhance the scenic backdrop. The versatile lower level boasts 2 bedrooms, a 5-piece bath, a family room, storage, and a kitchenette, making it ideal for guests or an in-law suite. With a newer roof & ductless heat pump, this home blends comfort and efficiency. Don’t miss out on this gem! (id:32872)
Property Details
| MLS® Number | 973681 |
| Property Type | Single Family |
| Neigbourhood | East Duncan |
| Features | Central Location, Cul-de-sac, Park Setting, Other, Marine Oriented |
| Parking Space Total | 2 |
| Plan | Vip47714 |
| View Type | Lake View, Mountain View, Valley View |
Building
| Bathroom Total | 3 |
| Bedrooms Total | 4 |
| Constructed Date | 1992 |
| Cooling Type | Air Conditioned, Wall Unit |
| Fireplace Present | Yes |
| Fireplace Total | 2 |
| Heating Fuel | Electric |
| Heating Type | Baseboard Heaters, Heat Pump |
| Size Interior | 3195 Sqft |
| Total Finished Area | 3128 Sqft |
| Type | House |
Land
| Access Type | Road Access |
| Acreage | No |
| Size Irregular | 14374 |
| Size Total | 14374 Sqft |
| Size Total Text | 14374 Sqft |
| Zoning Description | R-6 |
| Zoning Type | Residential |
Rooms
| Level | Type | Length | Width | Dimensions |
|---|---|---|---|---|
| Lower Level | Workshop | 8'10 x 8'6 | ||
| Lower Level | Workshop | 13'5 x 10'3 | ||
| Lower Level | Bathroom | 5-Piece | ||
| Lower Level | Den | 10'7 x 3'5 | ||
| Lower Level | Family Room | 14 ft | Measurements not available x 14 ft | |
| Lower Level | Bedroom | 12'1 x 11'11 | ||
| Lower Level | Bedroom | 11'11 x 11'11 | ||
| Main Level | Bathroom | 2-Piece | ||
| Main Level | Laundry Room | 11'6 x 4'10 | ||
| Main Level | Bedroom | 13'6 x 9'2 | ||
| Main Level | Ensuite | 5-Piece | ||
| Main Level | Primary Bedroom | 14 ft | Measurements not available x 14 ft | |
| Main Level | Living Room | 14 ft | Measurements not available x 14 ft | |
| Main Level | Dining Room | 14 ft | 14 ft x Measurements not available | |
| Main Level | Kitchen | 18'9 x 10'1 | ||
| Main Level | Dining Nook | 7 ft | 7 ft x Measurements not available | |
| Main Level | Entrance | 5'10 x 10'4 | ||
| Additional Accommodation | Kitchen | 9'2 x 11'5 |
https://www.realtor.ca/real-estate/27397231/6060-regent-pl-duncan-east-duncan
Interested?
Contact us for more information
Ray Little
Personal Real Estate Corporation
www.raylittlerealty.com/
https://www.facebook.com/Rayltor/
https://twitter.com/LittleRealtor
https://rayltor/

23 Queens Road
Duncan, British Columbia V9L 2W1
(250) 746-8123
(250) 746-8115
www.pembertonholmesduncan.com/
Melinda Banfield
Personal Real Estate Corporation
www.raylittlerealty.com/
https://www.facebook.com/valleyagent/
https://twitter.com/LittleRealtor
https://valley_agent/

23 Queens Road
Duncan, British Columbia V9L 2W1
(250) 746-8123
(250) 746-8115
www.pembertonholmesduncan.com/
Errik Ferreira
Personal Real Estate Corporation
www.raylittlerealty.com/
https://www.facebook.com/Errikrealestate
https://www.linkedin.com/in/errik-ferreira-409041206/
https://twitter.com/LittleRealtor
https://www.instagram.com/ef.realestate/

23 Queens Road
Duncan, British Columbia V9L 2W1
(250) 746-8123
(250) 746-8115
www.pembertonholmesduncan.com/


