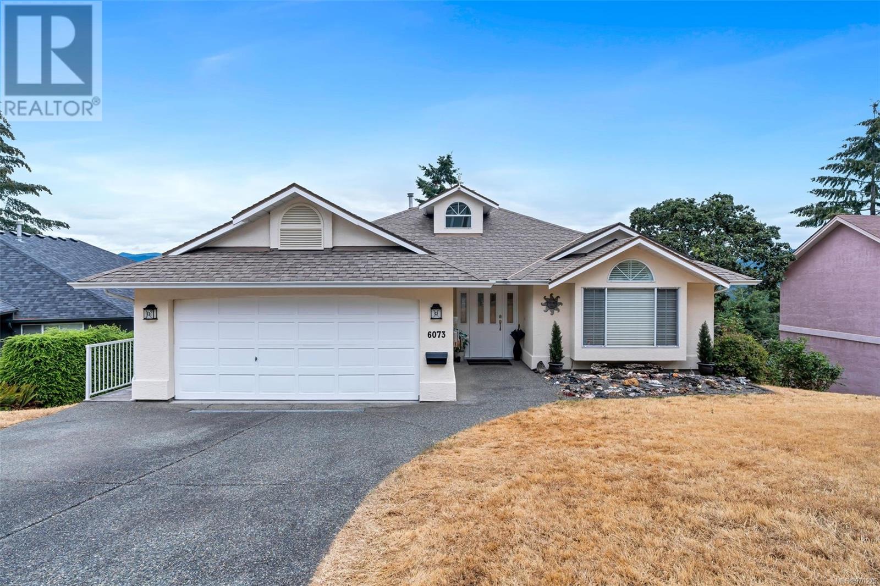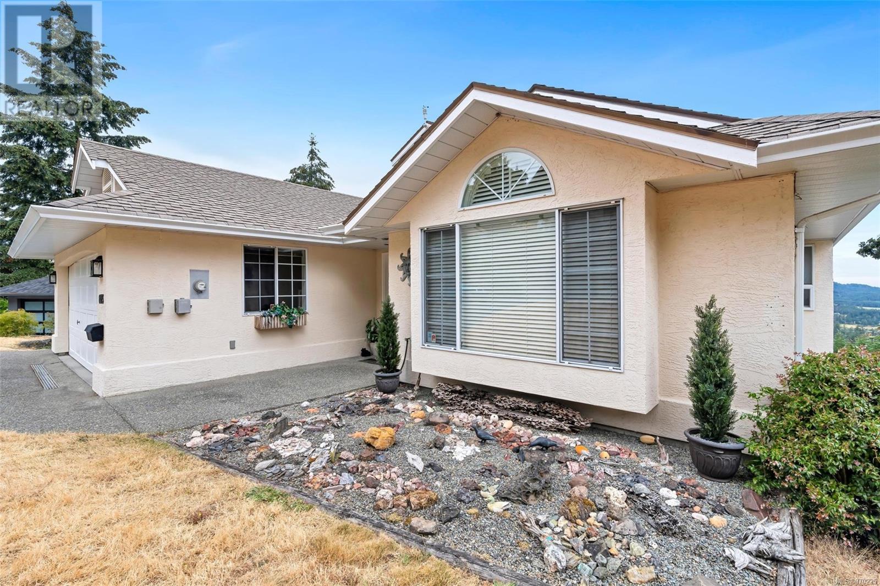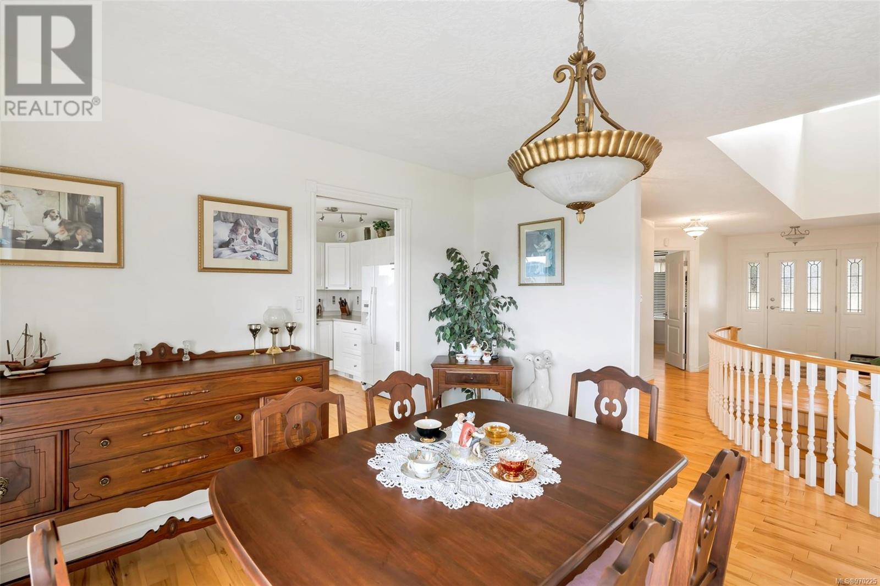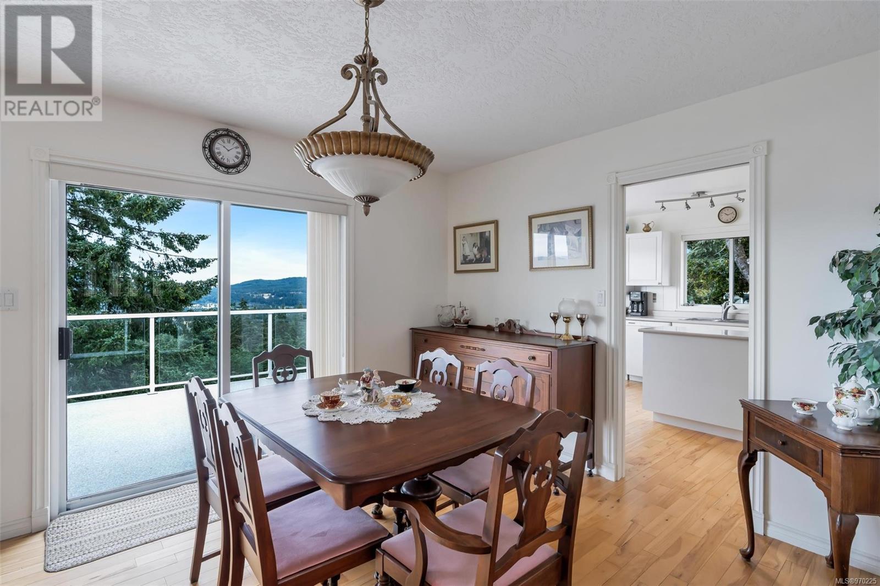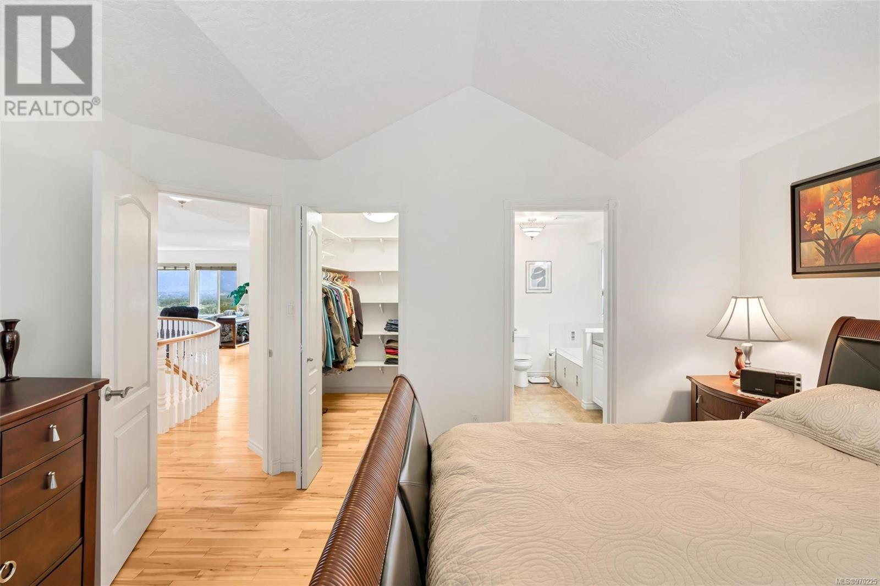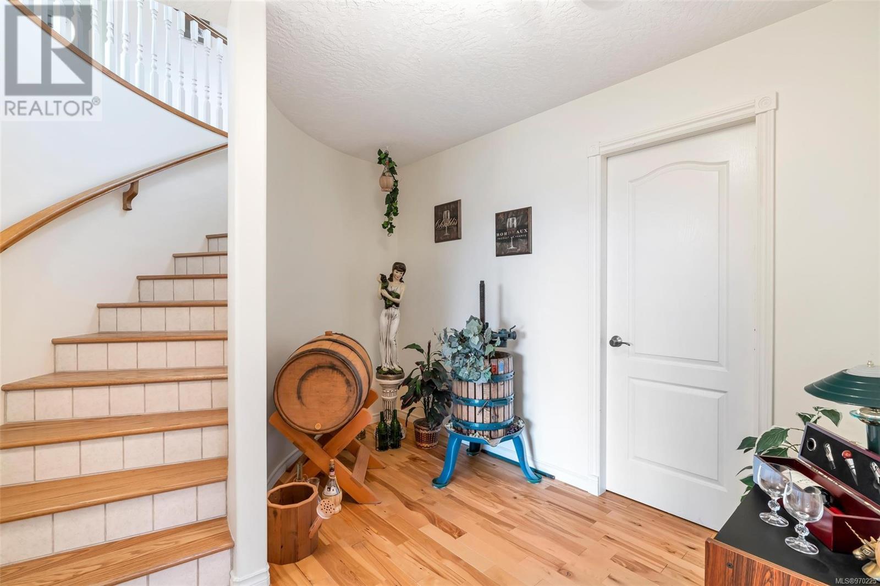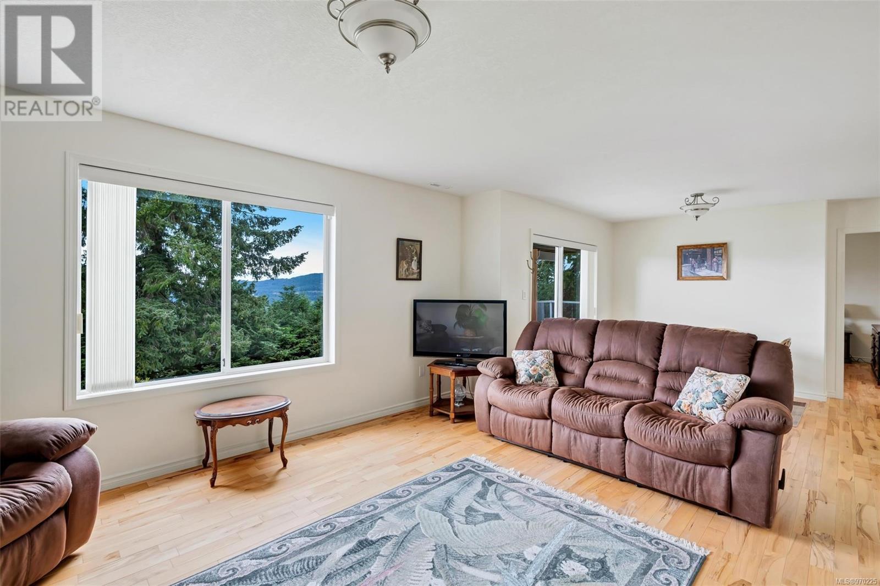6073 Chippewa Rd Duncan, British Columbia V9L 5P5
$899,000
Discover this exceptionally well-cared-for 4-bedroom, 3-bathroom gem, offering unparalleled one-level living with the primary bedroom including walk-in closet and ensuite bath on the main level. Enjoy panoramic lake and mountain views from the formal living room, dining room, breakfast nook, kitchen and large sunny deck. The lower level also with views, features a large family room, 3 pc bath, and two more bedrooms as well as ample storage. The floor plan would lend itself to the creation of an in-law suite on the lower level. Enjoy breathtaking sunsets from your private oasis, where comfort and beauty merge seamlessly. This home is a rare find, combining serene vistas with effortless living. Don’t miss the chance to own this stunning retreat! (id:32872)
Property Details
| MLS® Number | 970225 |
| Property Type | Single Family |
| Neigbourhood | East Duncan |
| Features | Central Location, Other, Marine Oriented |
| Parking Space Total | 4 |
| Plan | Vip58746 |
| View Type | City View, Lake View, Mountain View |
Building
| Bathroom Total | 3 |
| Bedrooms Total | 4 |
| Constructed Date | 1995 |
| Cooling Type | Fully Air Conditioned |
| Fireplace Present | Yes |
| Fireplace Total | 1 |
| Heating Fuel | Natural Gas |
| Heating Type | Forced Air, Heat Pump |
| Size Interior | 2956 Sqft |
| Total Finished Area | 2558 Sqft |
| Type | House |
Parking
| Garage |
Land
| Acreage | No |
| Size Irregular | 10018 |
| Size Total | 10018 Sqft |
| Size Total Text | 10018 Sqft |
| Zoning Description | R-2a |
| Zoning Type | Residential |
Rooms
| Level | Type | Length | Width | Dimensions |
|---|---|---|---|---|
| Lower Level | Storage | 41'1 x 15'7 | ||
| Lower Level | Family Room | 27 ft | Measurements not available x 27 ft | |
| Lower Level | Bedroom | 17'5 x 9'8 | ||
| Lower Level | Bedroom | 12 ft | 12 ft x Measurements not available | |
| Lower Level | Bathroom | 3-Piece | ||
| Main Level | Bathroom | 4-Piece | ||
| Main Level | Bedroom | 10'4 x 9'9 | ||
| Main Level | Living Room | 13'3 x 16'10 | ||
| Main Level | Laundry Room | 5'10 x 6'10 | ||
| Main Level | Kitchen | 12 ft | 12 ft x Measurements not available | |
| Main Level | Dining Room | 11'8 x 11'10 | ||
| Main Level | Bedroom | 14 ft | 14 ft x Measurements not available | |
| Main Level | Bathroom | 3-Piece |
https://www.realtor.ca/real-estate/27229910/6073-chippewa-rd-duncan-east-duncan
Interested?
Contact us for more information
Jason Finlayson
Personal Real Estate Corporation
jasonfinlayson.com/
https://www.facebook.com/FinlaysonAndAssociates/
https://www.linkedin.com/in/finlaysonandassociates/

23 Queens Road
Duncan, British Columbia V9L 2W1
(250) 746-8123
(250) 746-8115
www.pembertonholmesduncan.com/


