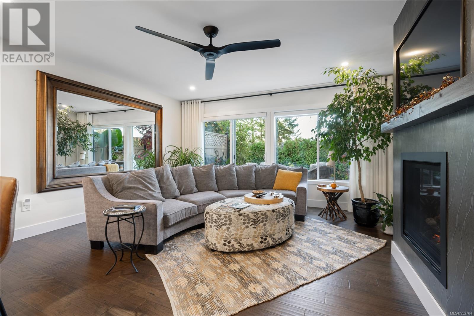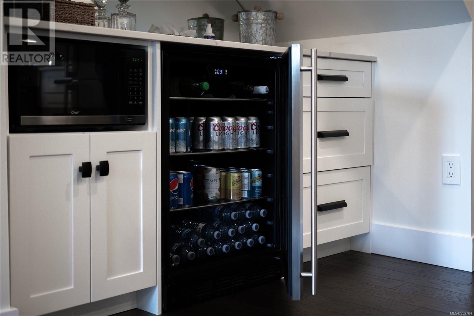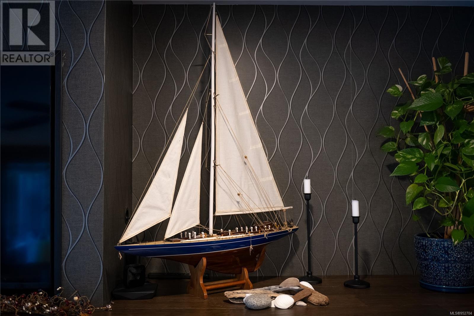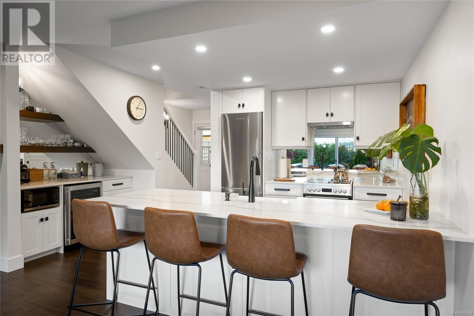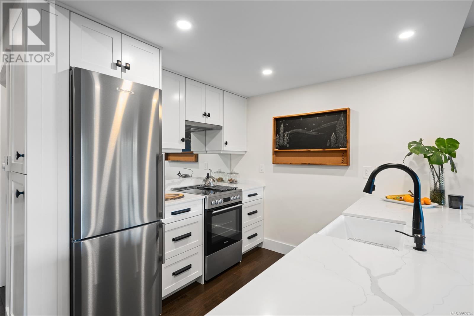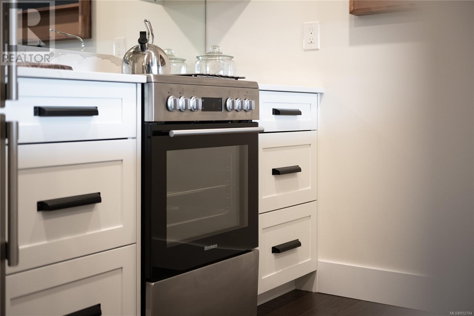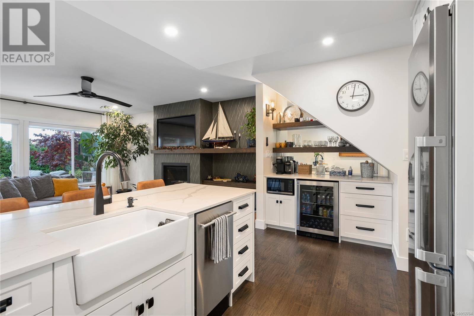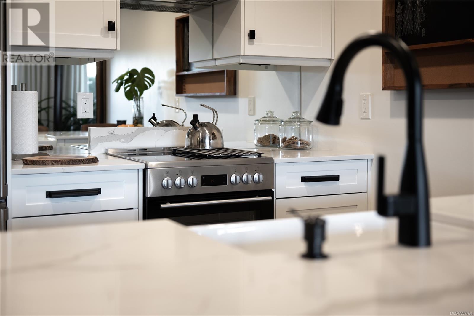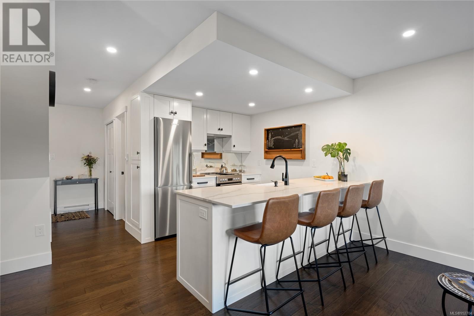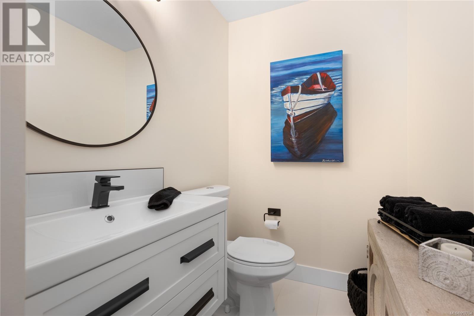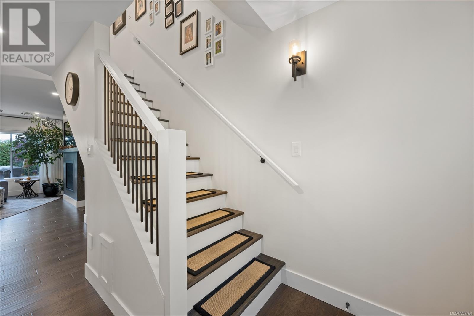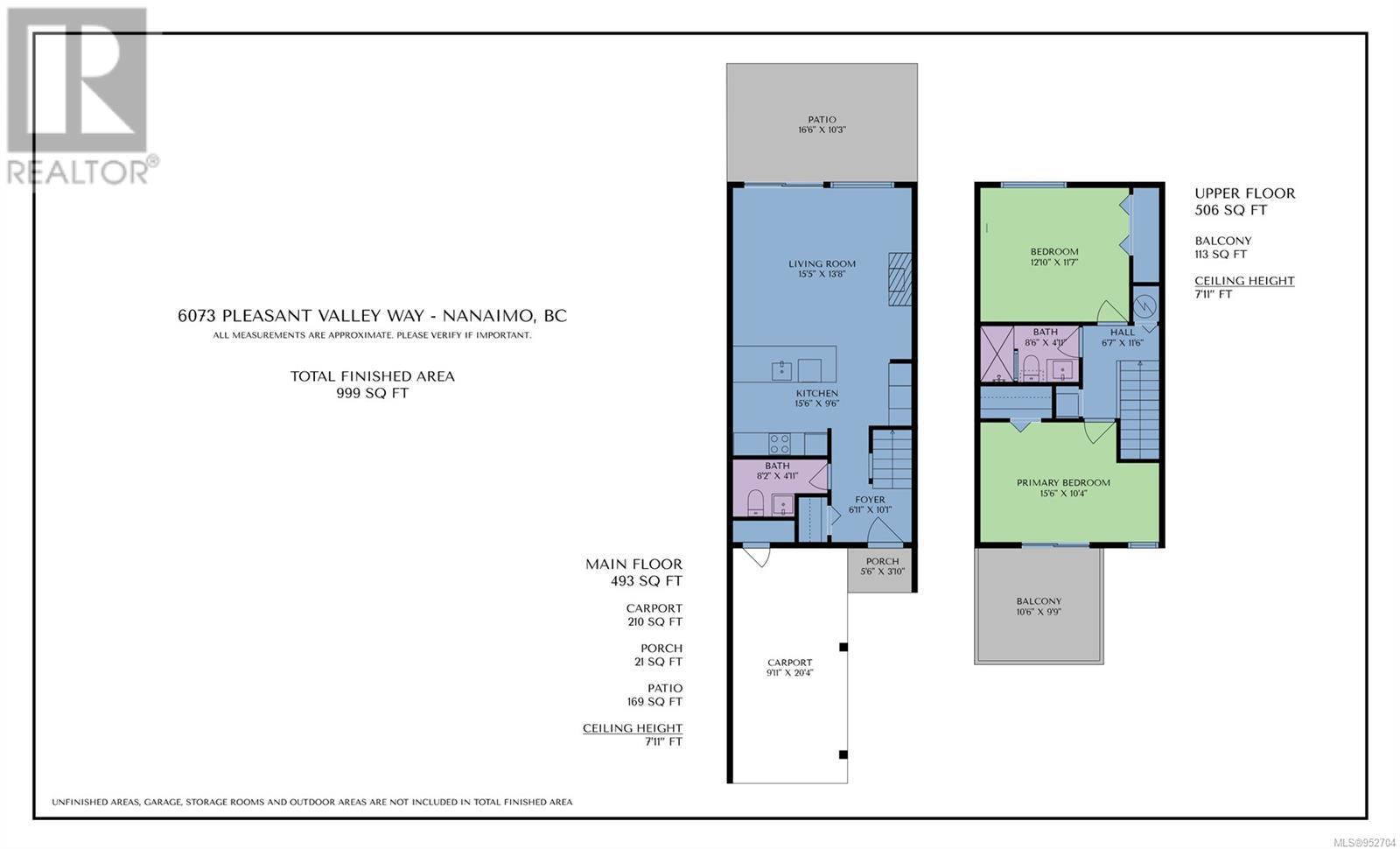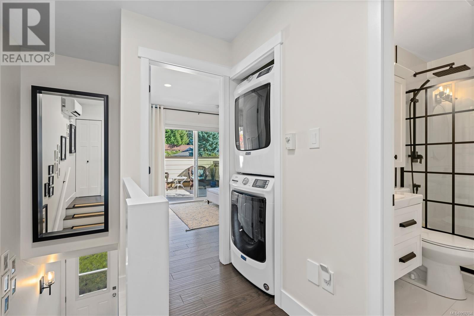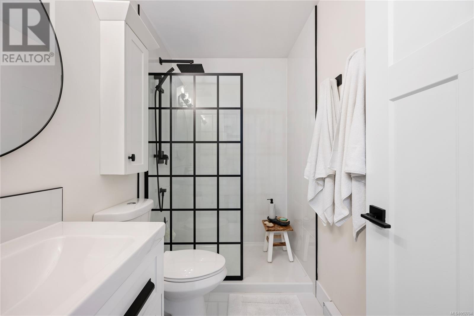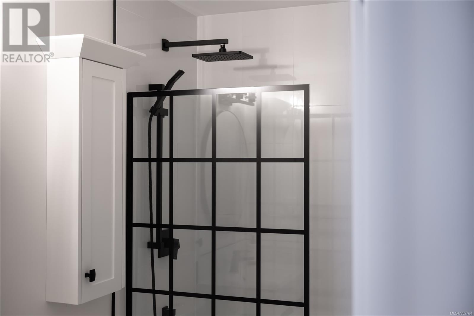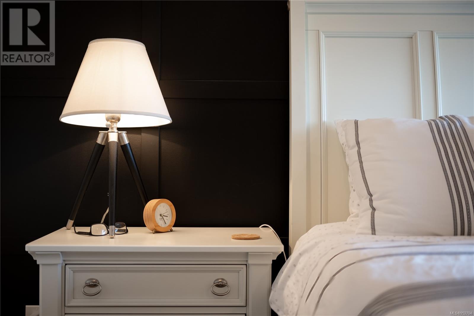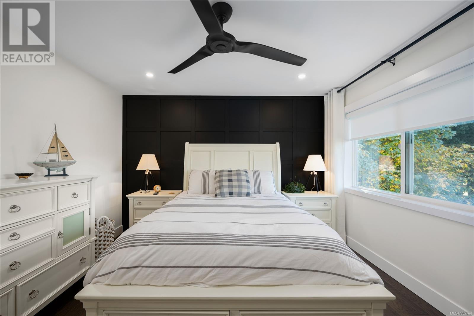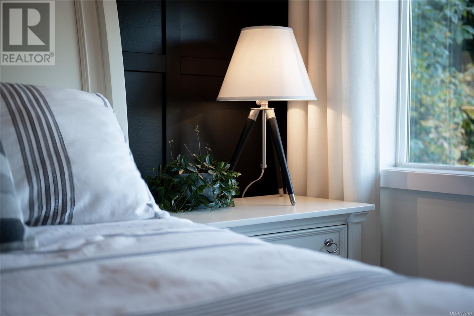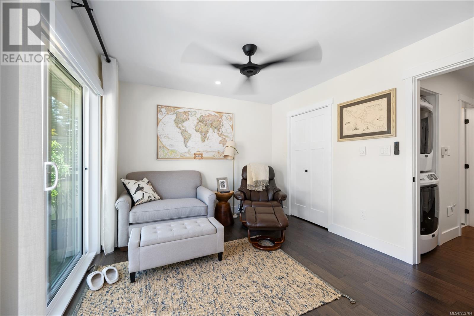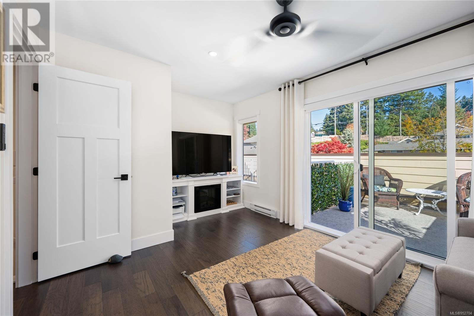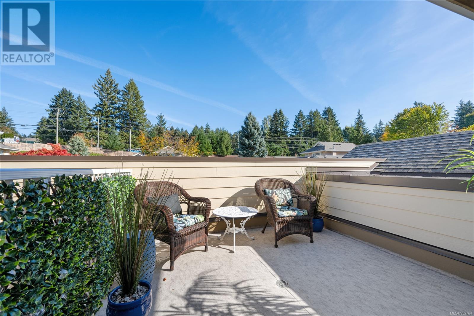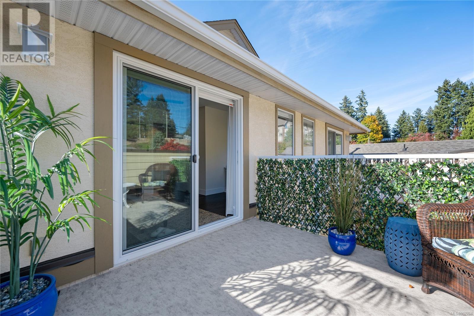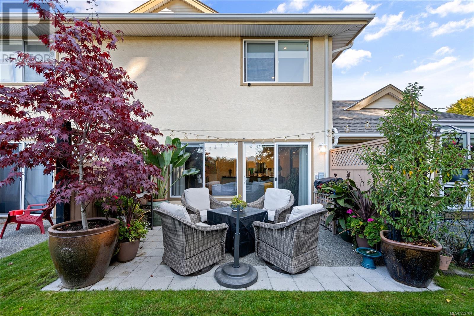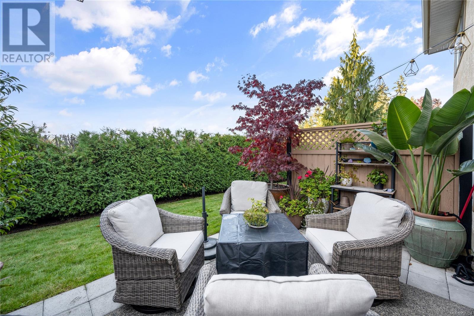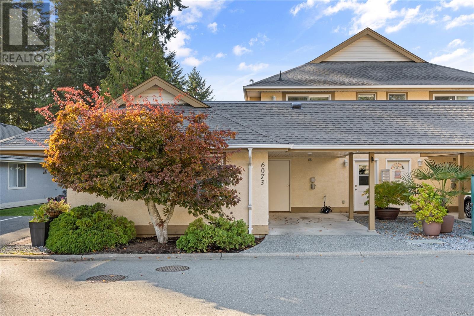6073 Pleasant Valley Way Nanaimo, British Columbia V9T 6E7
$548,000Maintenance,
$434.59 Monthly
Maintenance,
$434.59 MonthlySave money and time on renovations, and come experience this fully renovated two-floor, 2 bedroom townhome with a rooftop balcony and a garden level patio that follow the sun all day long. It has all been designed to elevate your lifestyle. This oasis is luxury you can afford. From the lavish bedroom highlight wall to the grand fireplace mantel accent piece, high-end Bloomberg appliances, custom cabinetry throughout, and an entertainer's mini-bar - this property feels like you are flipping through an interior design magazine with countless design features and the perfect flow. The gas fireplace sets the scene for a cozy winter atmosphere and efficient heating, while the heat-pump keeps the unit cool in the summer months. The carefully selected furniture is also available to you, defining turn-key. The seller has even done extra updates and replaced the Poly B piping in this unit - saving you money on property insurance costs and securing your home for the future. The property also comes with a covered carport, a private entrance, and a great community close to all city amenities. Don't come and see it, come and experience it. Own Your Lifestyle. (id:32872)
Property Details
| MLS® Number | 952704 |
| Property Type | Single Family |
| Neigbourhood | Pleasant Valley |
| Community Features | Pets Allowed With Restrictions, Family Oriented |
| Parking Space Total | 1 |
| Plan | Vis2919 |
| Structure | Patio(s) |
| View Type | Mountain View |
Building
| Bathroom Total | 2 |
| Bedrooms Total | 2 |
| Constructed Date | 1994 |
| Cooling Type | Air Conditioned |
| Fireplace Present | Yes |
| Fireplace Total | 1 |
| Heating Fuel | Electric |
| Heating Type | Baseboard Heaters |
| Size Interior | 1227 Sqft |
| Total Finished Area | 945 Sqft |
| Type | Row / Townhouse |
Parking
| Carport |
Land
| Acreage | No |
| Zoning Type | Residential |
Rooms
| Level | Type | Length | Width | Dimensions |
|---|---|---|---|---|
| Second Level | Balcony | 10'6 x 9'9 | ||
| Second Level | Bathroom | 8'6 x 4'11 | ||
| Second Level | Bedroom | 12'10 x 11'7 | ||
| Second Level | Primary Bedroom | 15'6 x 10'4 | ||
| Main Level | Patio | 16'6 x 10'3 | ||
| Main Level | Living Room | 15'5 x 13'8 | ||
| Main Level | Bathroom | 8'2 x 4'11 | ||
| Main Level | Entrance | 6'11 x 10'1 | ||
| Main Level | Kitchen | 15'6 x 9'6 |
https://www.realtor.ca/real-estate/26498223/6073-pleasant-valley-way-nanaimo-pleasant-valley
Interested?
Contact us for more information
Vedran Djordjevic
376 Selby Street
Nanaimo, British Columbia V9R 2R5
(604) 620-6788
(604) 620-7970
www.oakwyn.com/




