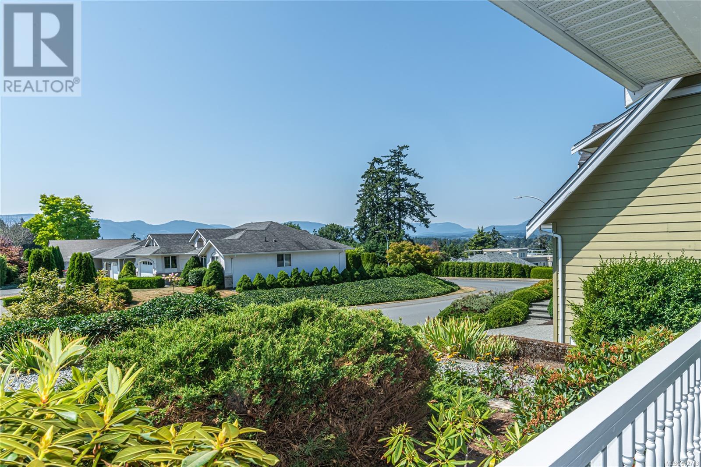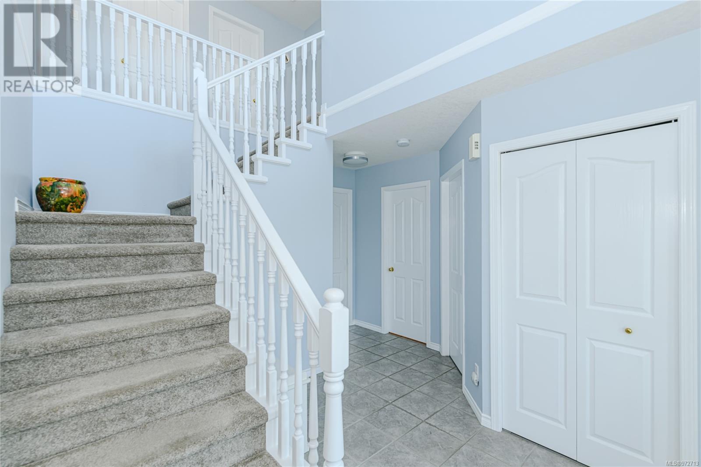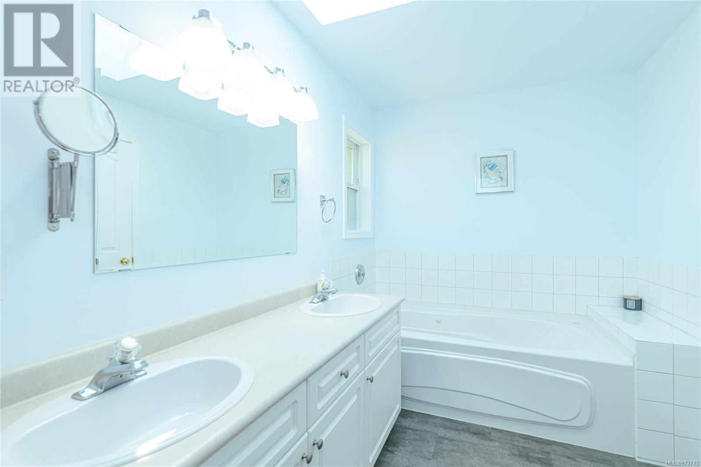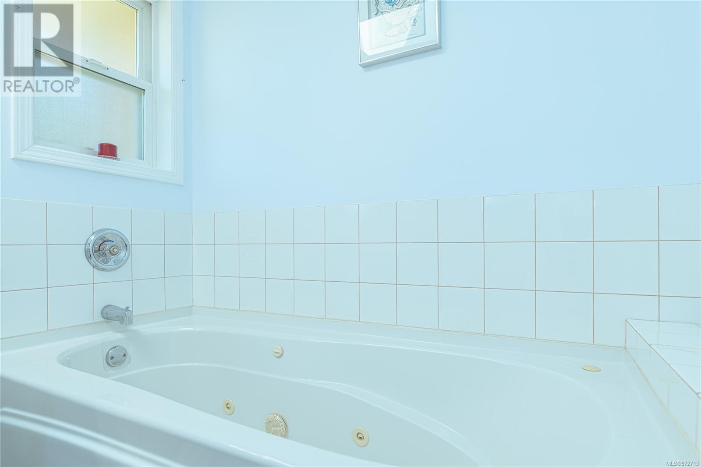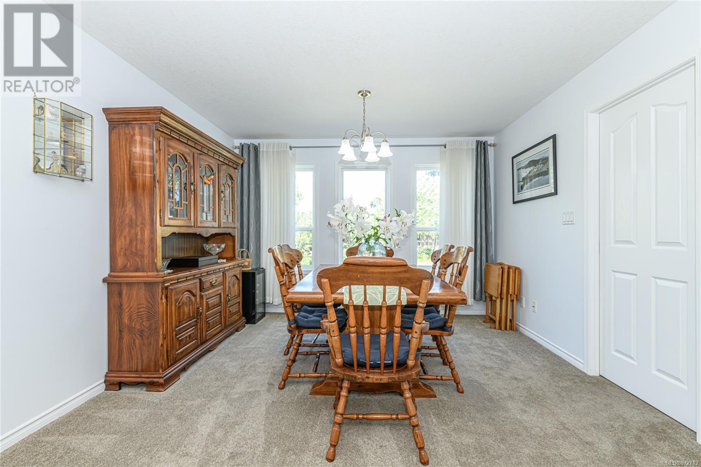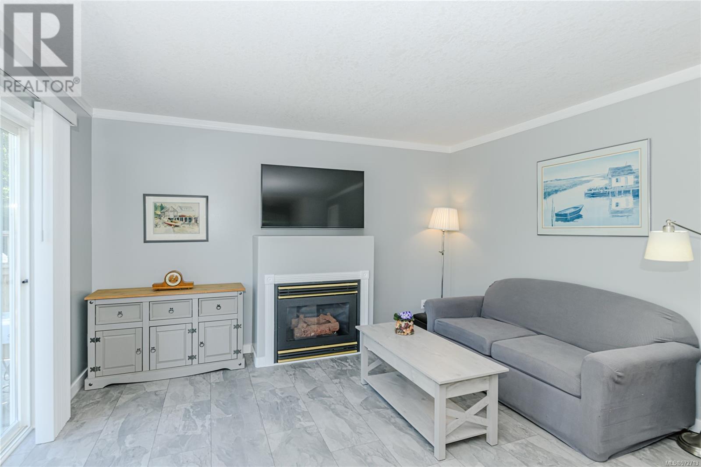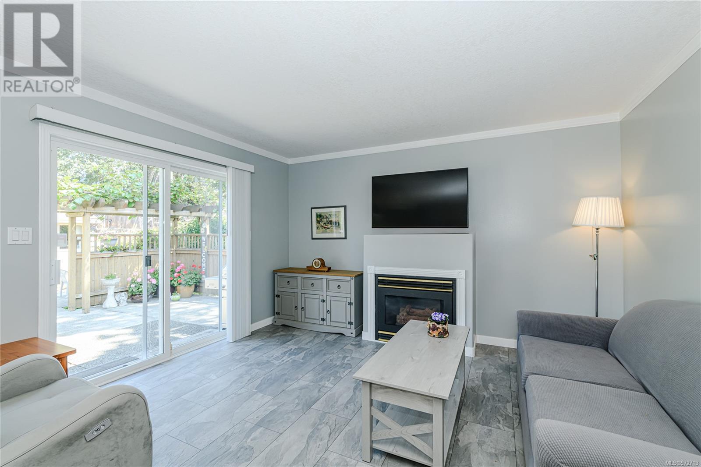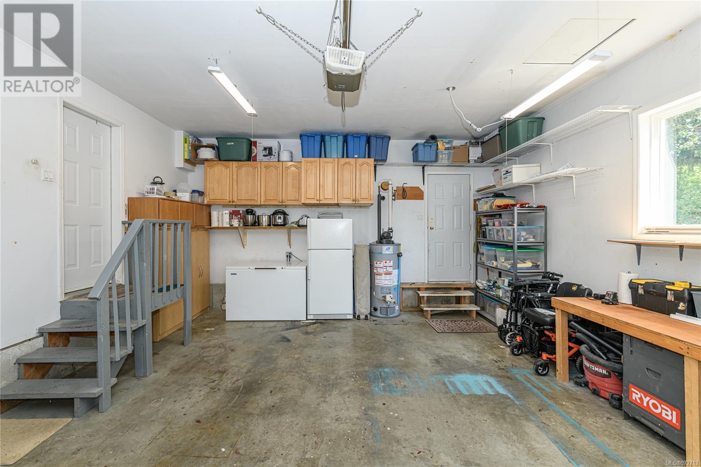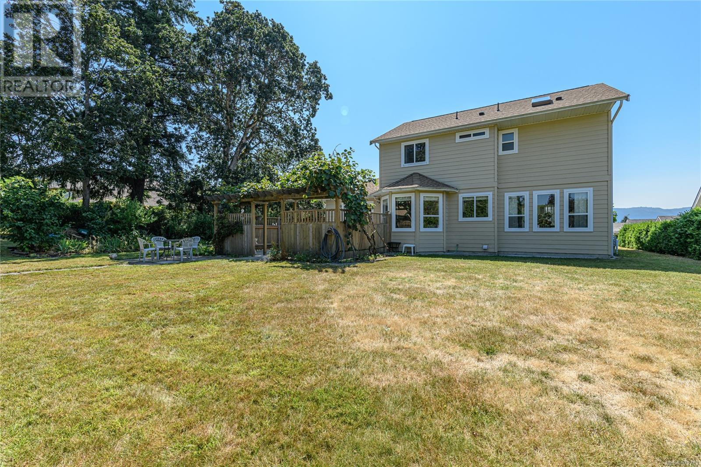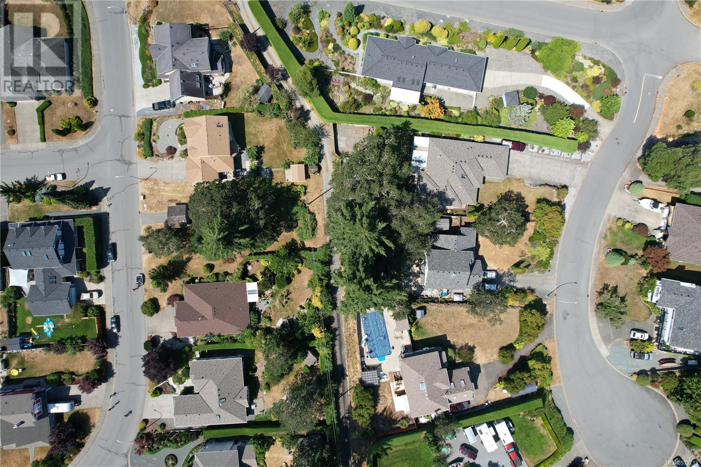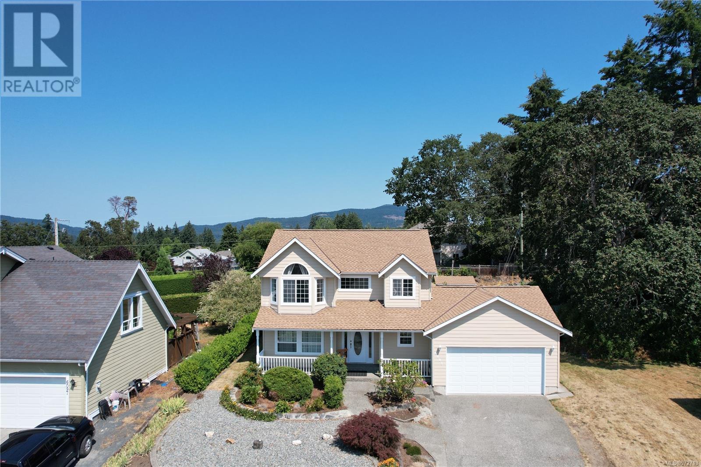6093 Eagle Ridge Terr Duncan, British Columbia V9L 5M9
$824,900
All the work is done. This is an impeccable turnkey home. Every square inch, inside and out, has been lovingly cared for. Nestled on a no through street, in a safe, family orientated area. Here you can sit awhile on the veranda and enjoy breathtaking sunsets over Mt. Prevost and Quamichan Lake. Gather fresh aromatic ingredients from your garden and create a hardy meal in your fully renovated kitchen; The exceptional open floor plan offers plenty of space for everyone to snuggle in. Find tranquility relaxing in the hot tub that is surrounded by vibrant, fragrant flowers. I could go on and on as this, in my opinion, is truly an impressive property. Come see for yourself, connect with your realtor, arrange a viewing and make this gorgeous home yours. (id:32872)
Property Details
| MLS® Number | 972713 |
| Property Type | Single Family |
| Neigbourhood | East Duncan |
| Features | Cul-de-sac, Curb & Gutter, Level Lot, Other |
| Parking Space Total | 3 |
| Structure | Shed, Patio(s) |
| View Type | Lake View, Mountain View |
Building
| Bathroom Total | 3 |
| Bedrooms Total | 3 |
| Architectural Style | Contemporary |
| Constructed Date | 1999 |
| Cooling Type | Air Conditioned |
| Fireplace Present | Yes |
| Fireplace Total | 1 |
| Heating Fuel | Electric |
| Heating Type | Baseboard Heaters, Heat Pump |
| Size Interior | 2895 Sqft |
| Total Finished Area | 1878 Sqft |
| Type | House |
Land
| Access Type | Road Access |
| Acreage | No |
| Size Irregular | 9583 |
| Size Total | 9583 Sqft |
| Size Total Text | 9583 Sqft |
| Zoning Description | R2 |
| Zoning Type | Residential |
Rooms
| Level | Type | Length | Width | Dimensions |
|---|---|---|---|---|
| Second Level | Other | 11'3 x 6'11 | ||
| Second Level | Bedroom | 9'0 x 12'4 | ||
| Second Level | Bedroom | 11'1 x 9'0 | ||
| Second Level | Primary Bedroom | 12'1 x 21'6 | ||
| Second Level | Ensuite | 4-Piece | ||
| Second Level | Bathroom | 4-Piece | ||
| Main Level | Entrance | 104 ft | Measurements not available x 104 ft | |
| Main Level | Living Room/dining Room | 11'10 x 26'0 | ||
| Main Level | Kitchen | 11'8 x 13'0 | ||
| Main Level | Dining Nook | 9'0 x 8'11 | ||
| Main Level | Family Room | 16'2 x 13'1 | ||
| Main Level | Bathroom | 2-Piece | ||
| Main Level | Porch | 29'0 x 4'5 | ||
| Main Level | Patio | 21'5 x 18'9 |
https://www.realtor.ca/real-estate/27266648/6093-eagle-ridge-terr-duncan-east-duncan
Interested?
Contact us for more information
Paul Gala
paulgalarealestate.ca/

23 Queens Road
Duncan, British Columbia V9L 2W1
(250) 746-8123
(250) 746-8115
www.pembertonholmesduncan.com/




