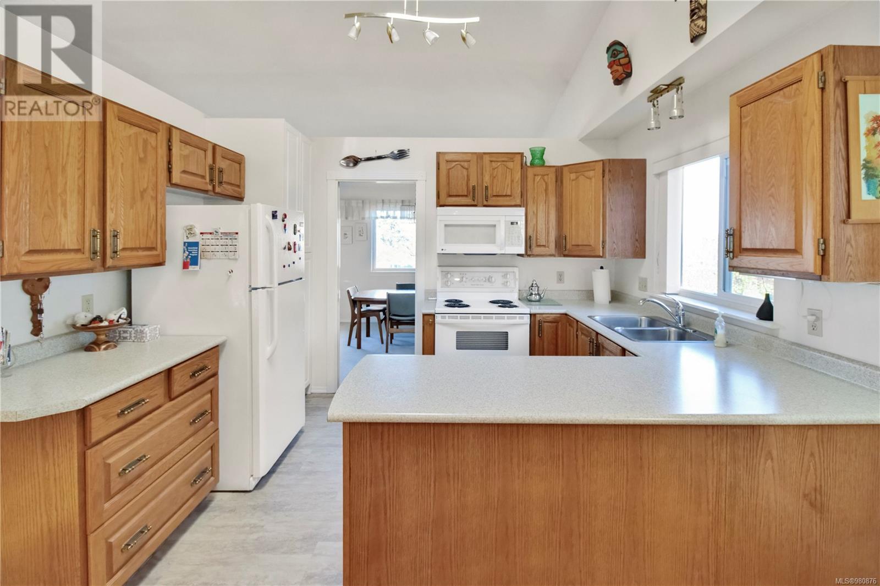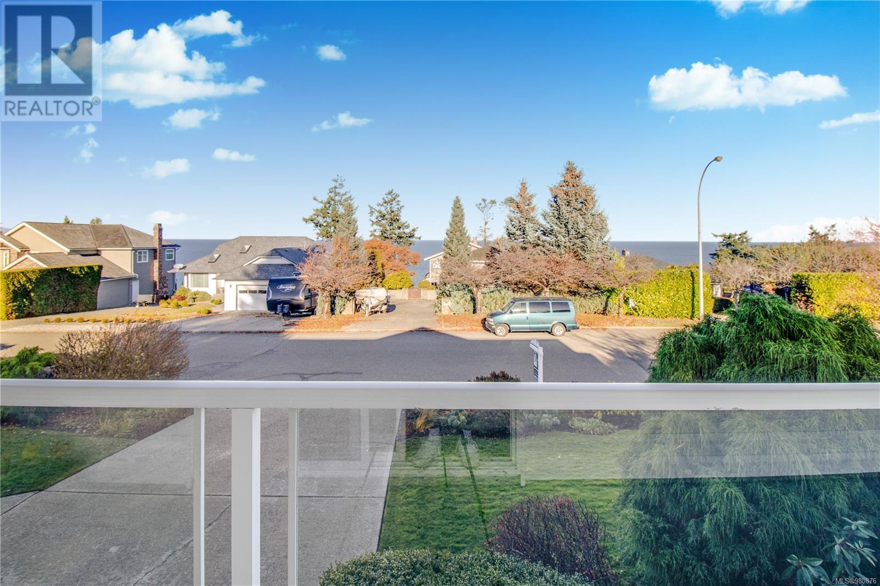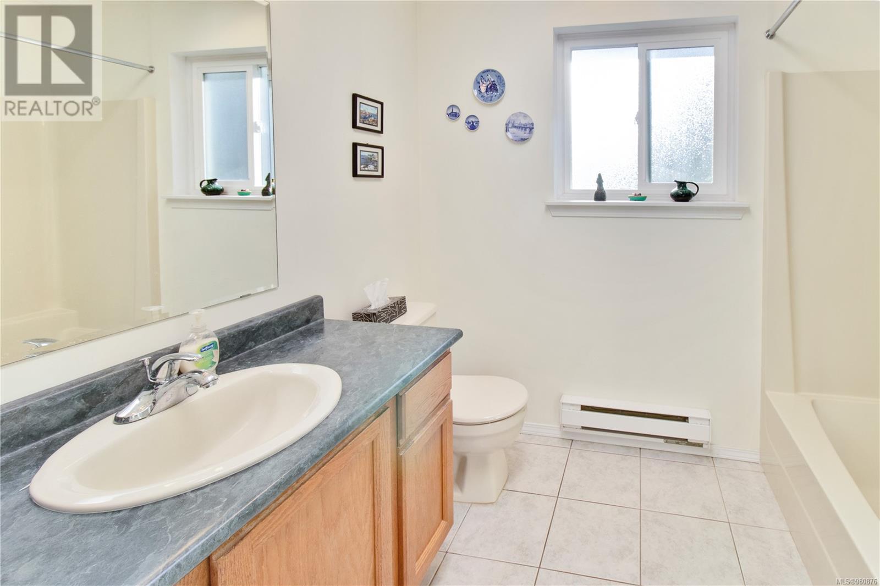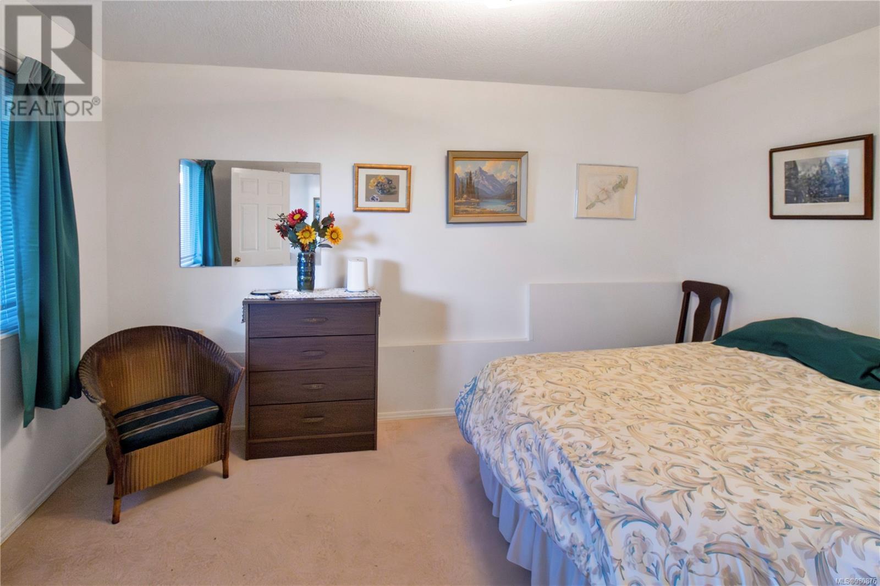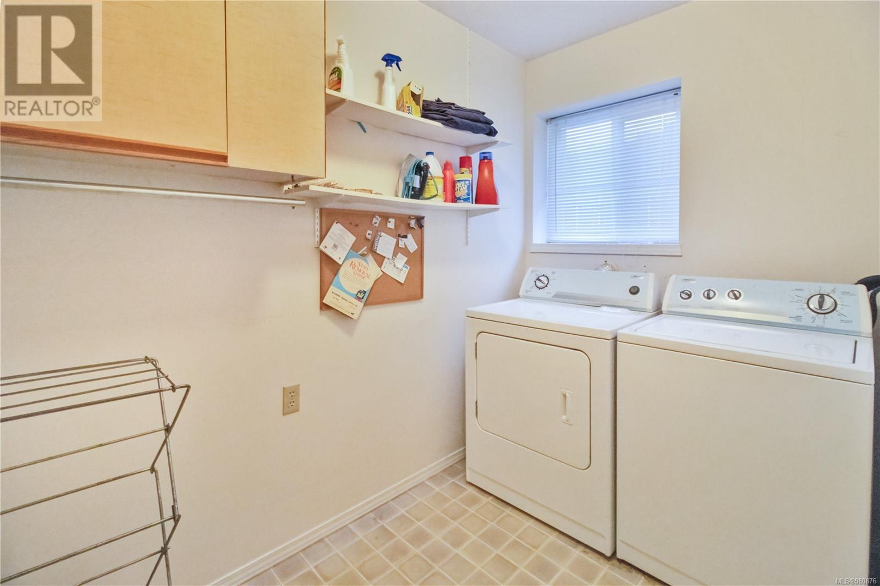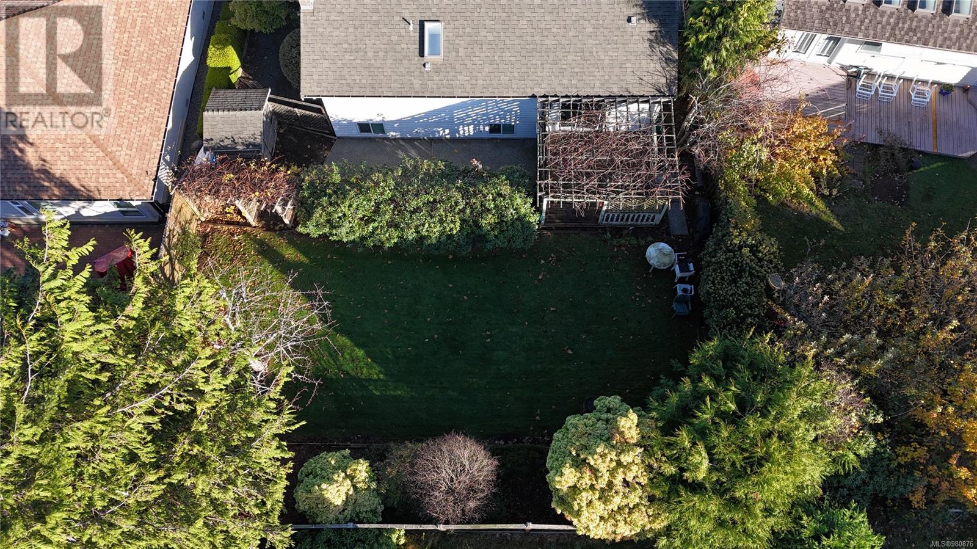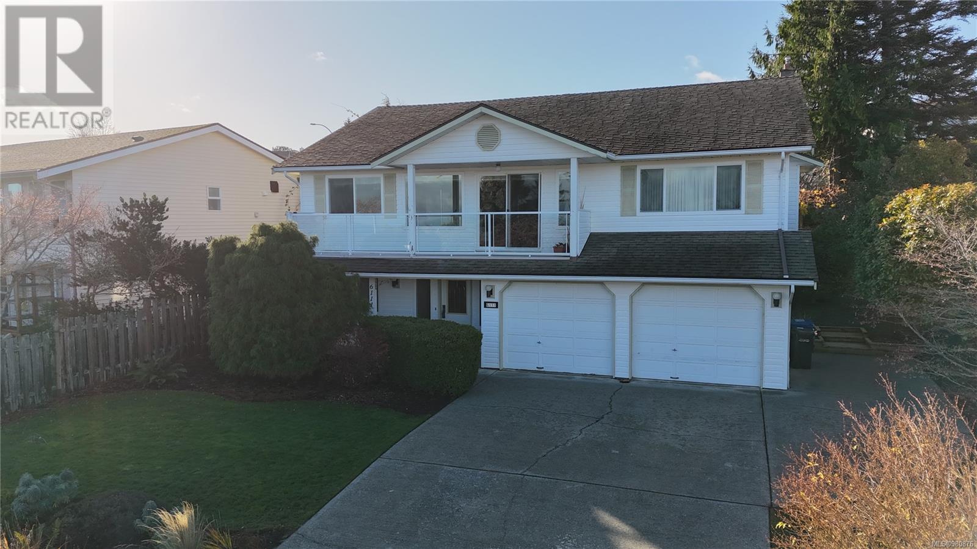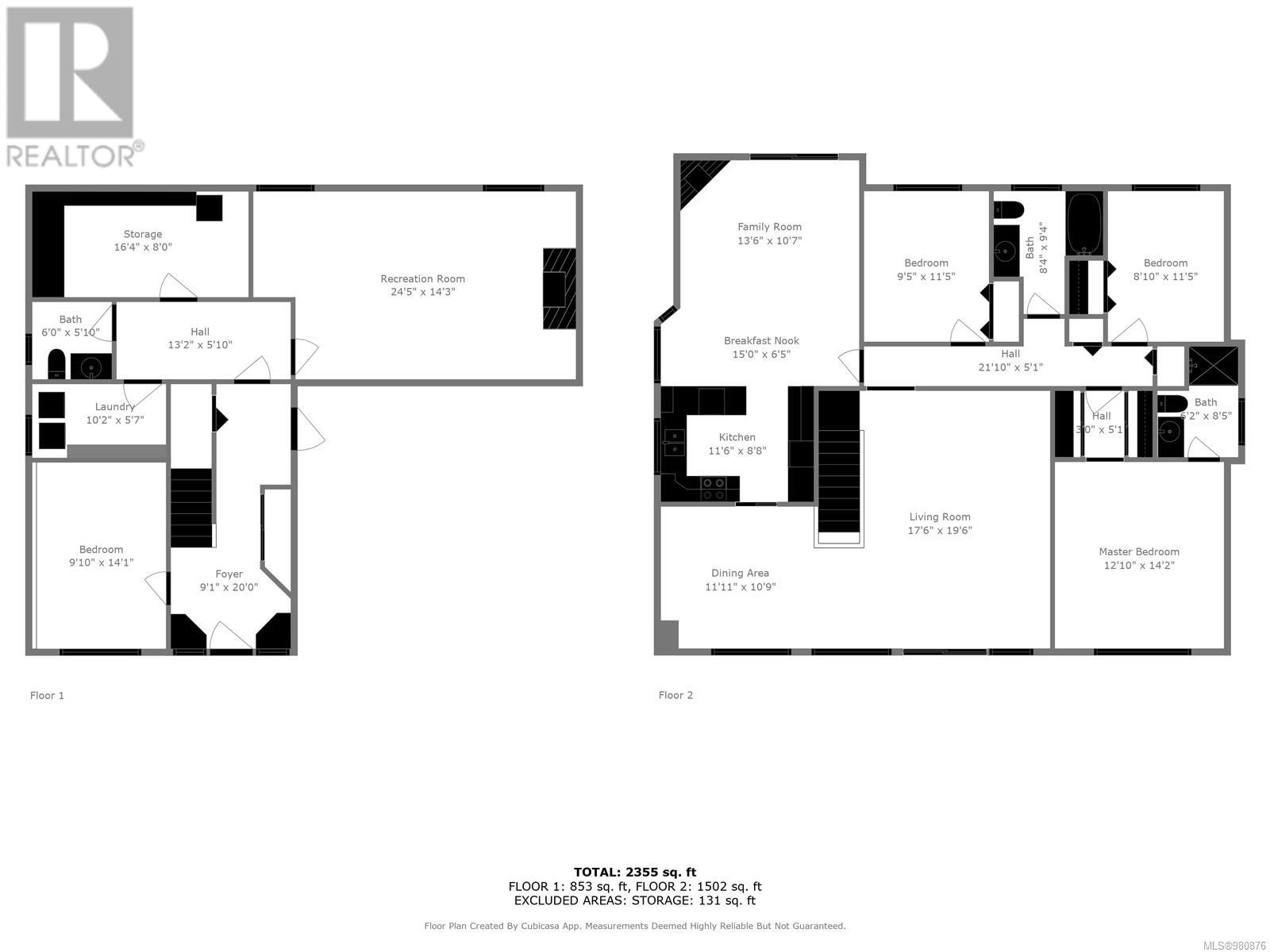6111 Icarus Dr Nanaimo, British Columbia V9V 1B6
$929,900
This stunning 4 bedroom, 3 bathroom family home, offering beautiful Ocean views, is brimming with potential and awaits your personal touches! Situated in an exceptional North Nanaimo neighbourhood, the 2650sqft of living space features vaulted ceilings and plenty of windows for optimal natural light. On the main floor, you will find open concept living and dining room areas that are perfect for hosting guests and taking in the ocean views. A large peninsula kitchen presents plenty of cabinetry and counterspace for all your culinary endeavours, along with a breakfast nook for quick on-the-go meals. Down the hall, you will find a spacious primary suite with ocean views, his & her closets, as well as a 3 piece ensuite. Two more sizeable bedrooms and a 4 piece bathroom complete the main level. On the lower floor, you will uncover a 4th bedroom, large Rec room, laundry area, plenty of storage and the 2 car garage. Outside is a low maintenance yard with back patio and plenty of mature shrubs/trees for privacy. Walking distance to the Ocean, beaches, bus routes, McGirr Elementary and Dover Secondary. Short drive to all other North Nanaimo amenities. All measurements are approximate and should be verified if important. (id:32872)
Property Details
| MLS® Number | 980876 |
| Property Type | Single Family |
| Neigbourhood | North Nanaimo |
| Features | Central Location, Curb & Gutter, Private Setting, Other |
| ParkingSpaceTotal | 6 |
| ViewType | Mountain View, Ocean View |
Building
| BathroomTotal | 3 |
| BedroomsTotal | 4 |
| ConstructedDate | 1986 |
| CoolingType | None |
| FireplacePresent | Yes |
| FireplaceTotal | 2 |
| HeatingType | Forced Air |
| SizeInterior | 2355 Sqft |
| TotalFinishedArea | 2355 Sqft |
| Type | House |
Land
| AccessType | Road Access |
| Acreage | No |
| SizeIrregular | 7517 |
| SizeTotal | 7517 Sqft |
| SizeTotalText | 7517 Sqft |
| ZoningType | Residential |
Rooms
| Level | Type | Length | Width | Dimensions |
|---|---|---|---|---|
| Lower Level | Storage | 16'4 x 8'0 | ||
| Lower Level | Bathroom | 2-Piece | ||
| Lower Level | Laundry Room | 10'2 x 5'7 | ||
| Lower Level | Bedroom | 9'10 x 14'1 | ||
| Lower Level | Entrance | 9'1 x 20'0 | ||
| Lower Level | Recreation Room | 24'5 x 14'3 | ||
| Main Level | Ensuite | 3-Piece | ||
| Main Level | Bathroom | 4-Piece | ||
| Main Level | Bedroom | 9'5 x 11'5 | ||
| Main Level | Bedroom | 8'10 x 11'5 | ||
| Main Level | Primary Bedroom | 12'10 x 14'2 | ||
| Main Level | Family Room | 13'6 x 10'7 | ||
| Main Level | Dining Nook | 15'0 x 6'5 | ||
| Main Level | Living Room | 17'6 x 19'6 | ||
| Main Level | Dining Room | 11'11 x 10'9 | ||
| Main Level | Kitchen | 11'6 x 6'5 |
https://www.realtor.ca/real-estate/27662554/6111-icarus-dr-nanaimo-north-nanaimo
Interested?
Contact us for more information
Cody Dreger
Personal Real Estate Corporation
202-1551 Estevan Road
Nanaimo, British Columbia V9S 3Y3
Dustin Layzell
Personal Real Estate Corporation
202-1551 Estevan Road
Nanaimo, British Columbia V9S 3Y3






