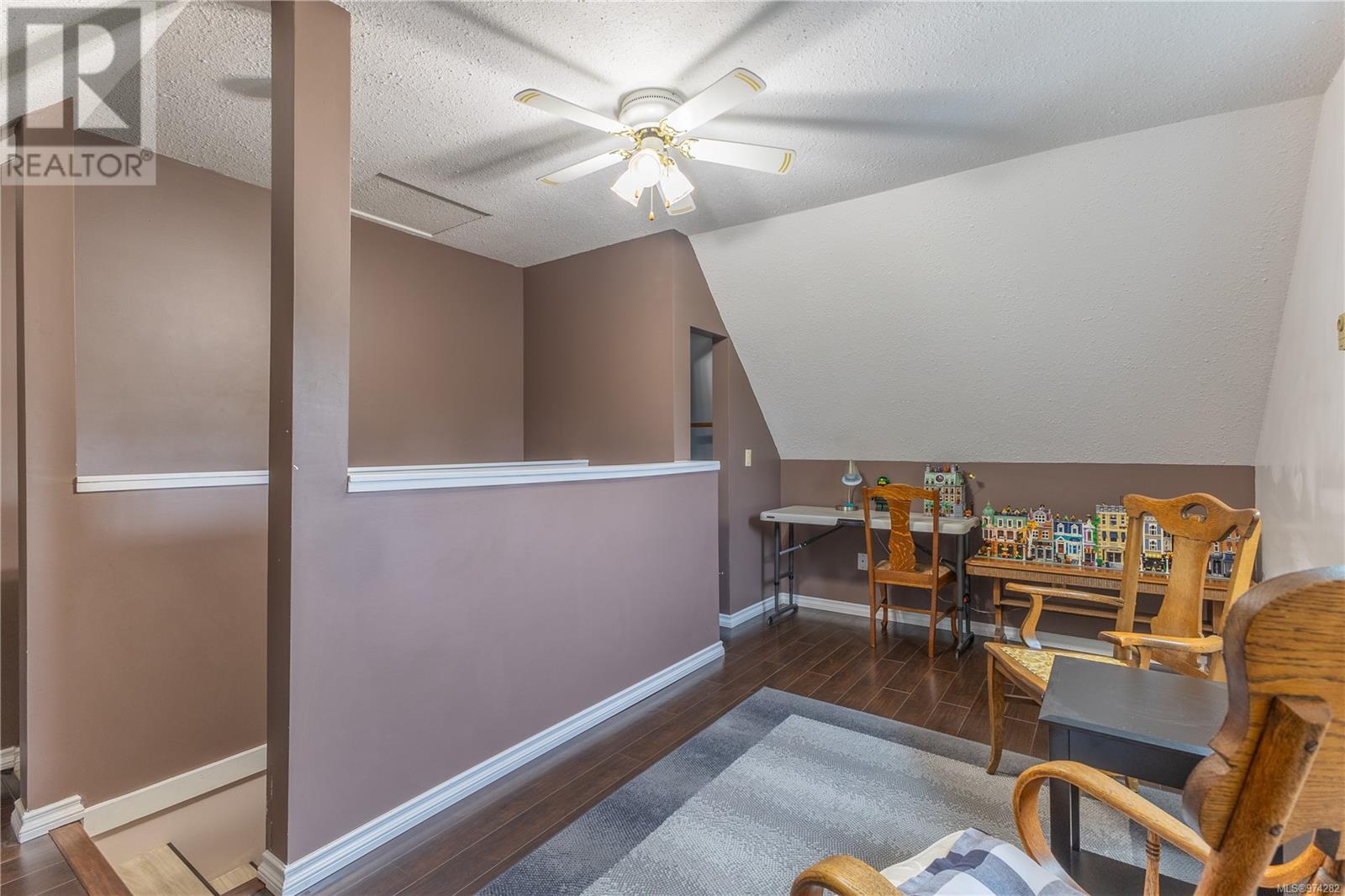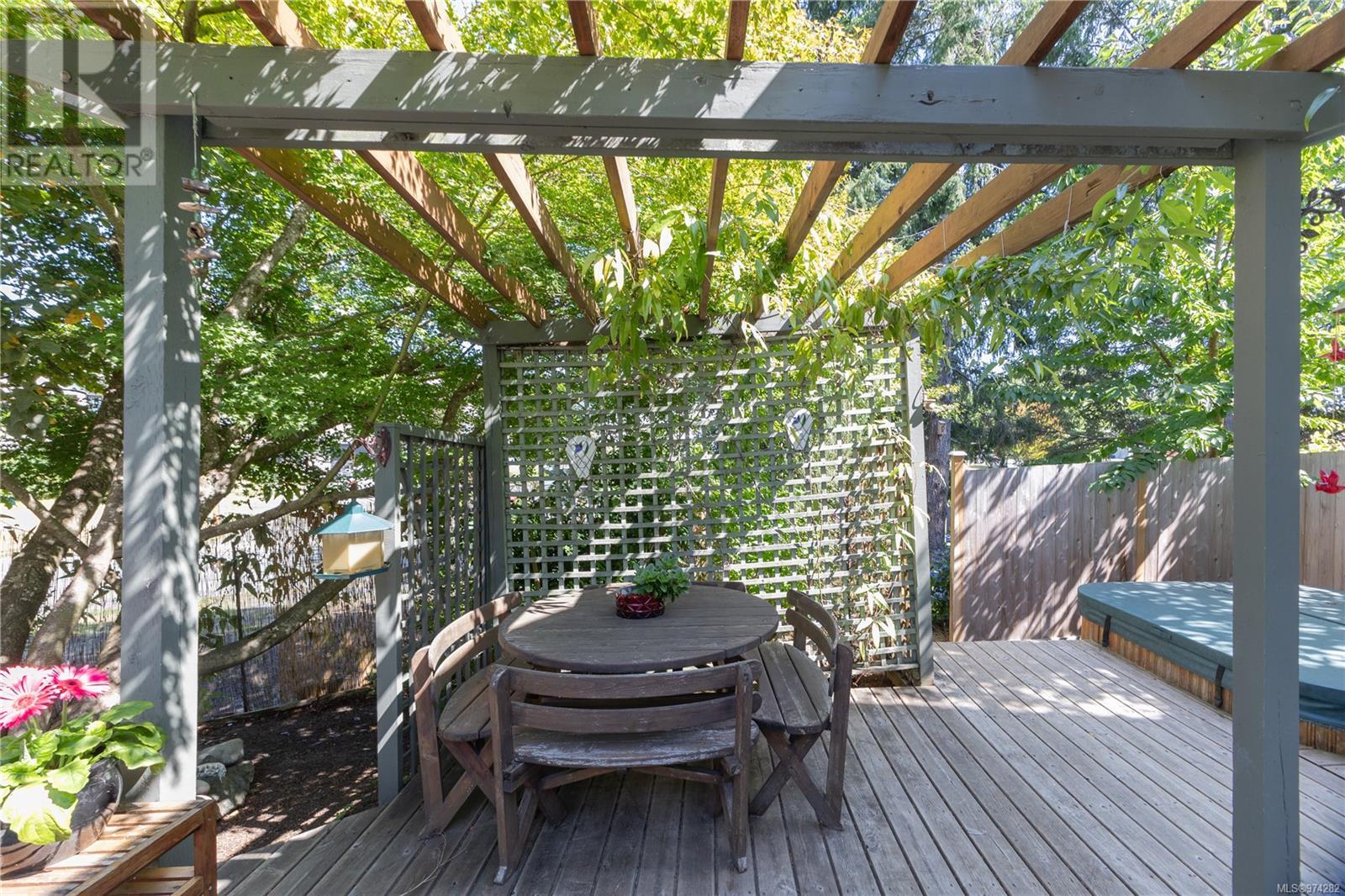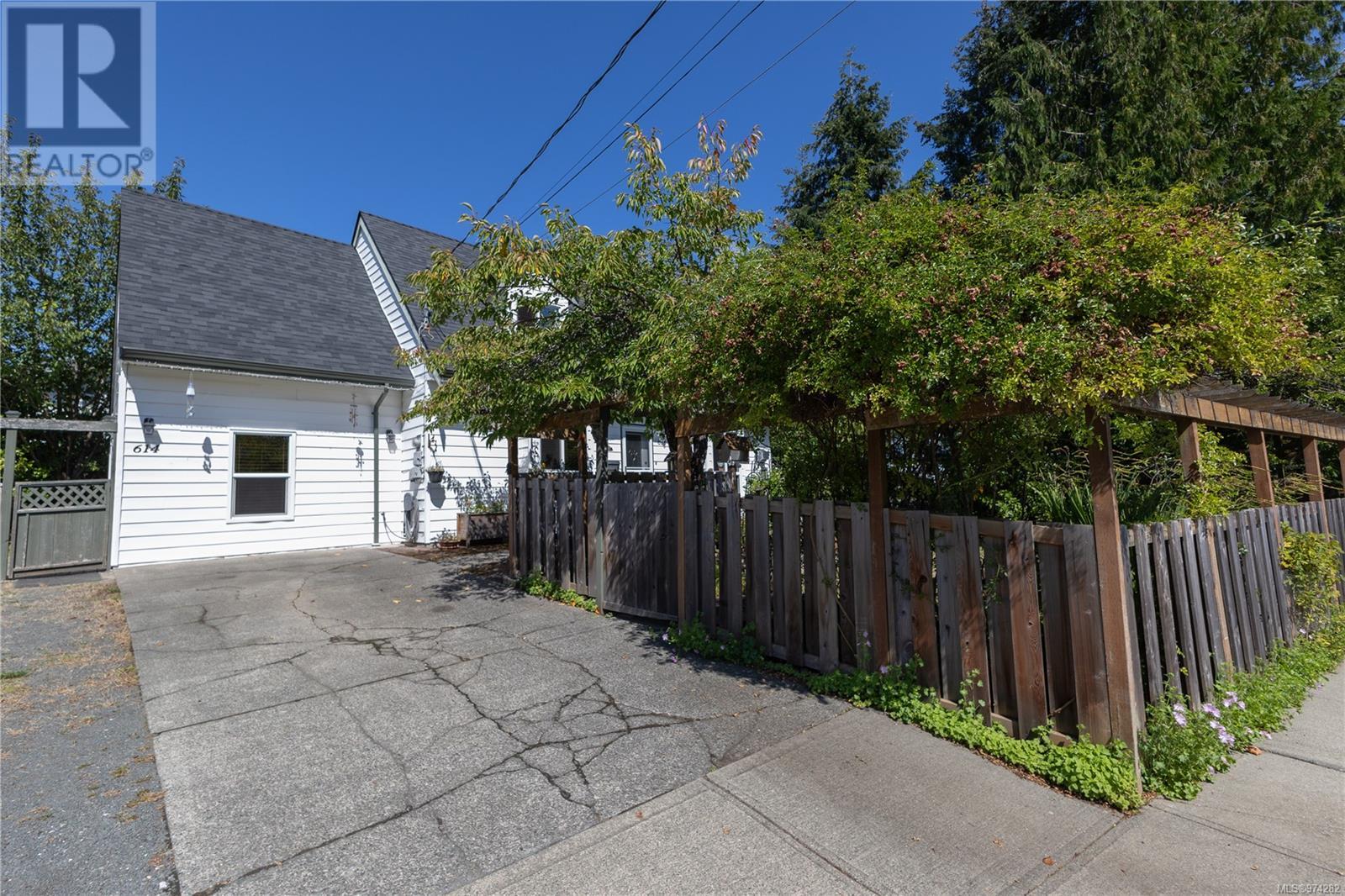614 Springbok Rd Campbell River, British Columbia V9W 7C2
$659,900
Welcome to this beautifully maintained 3-bedroom, 2-bathroom home. Upon entering, you’ll be greeted by spacious, light-filled rooms that provide ample space for relaxation and entertainment. The well-designed floor plan includes a dedicated bonus room upstairs, offering a safe and fun environment for children or a versatile space to suit your unique needs. The home's kitchen and dining areas seamlessly flow into a private, fenced backyard, a true haven for outdoor activities. Whether you’re hosting a summer barbecue or simply unwinding in the hot tub, this space promises countless hours of enjoyment. Additionally, the property offers convenient RV/Boat parking, making it an ideal choice for adventure enthusiasts. Situated in a family-friendly neighbourhood, this home is close to all essential amenities, including schools, shopping centers, and recreational facilities. Being at the heart of Campbell River means you’re never far from what you need. The home's kitchen and dining areas seamlessly flow into a private, fenced backyard, a true haven for outdoor activities. Whether you’re hosting a summer barbecue or simply unwinding in the hot tub, this space promises countless hours of enjoyment. Additionally, the property offers convenient RV/Boat parking, making it an ideal choice for adventure enthusiasts. Situated in a family-friendly neighborhood, this home is close to all essential amenities, including schools, shopping centers, and recreational facilities. Being at the heart of Campbell River means you’re never far from what you need. (id:32872)
Property Details
| MLS® Number | 974282 |
| Property Type | Single Family |
| Neigbourhood | Campbell River Central |
| Features | Other |
| Parking Space Total | 4 |
Building
| Bathroom Total | 2 |
| Bedrooms Total | 3 |
| Constructed Date | 1988 |
| Cooling Type | None |
| Fireplace Present | Yes |
| Fireplace Total | 1 |
| Heating Fuel | Electric, Natural Gas |
| Heating Type | Baseboard Heaters |
| Size Interior | 1798 Sqft |
| Total Finished Area | 1798 Sqft |
| Type | House |
Land
| Acreage | No |
| Size Irregular | 8795 |
| Size Total | 8795 Sqft |
| Size Total Text | 8795 Sqft |
| Zoning Type | Residential |
Rooms
| Level | Type | Length | Width | Dimensions |
|---|---|---|---|---|
| Second Level | Bathroom | 4-Piece | ||
| Second Level | Sitting Room | 13'1 x 15'9 | ||
| Second Level | Bedroom | 9'7 x 16'4 | ||
| Second Level | Bedroom | 14'1 x 16'5 | ||
| Main Level | Mud Room | 11'2 x 16'4 | ||
| Main Level | Dining Room | 8'7 x 10'11 | ||
| Main Level | Living Room | 13'3 x 13'8 | ||
| Main Level | Kitchen | 10'8 x 10'11 | ||
| Main Level | Bathroom | 3-Piece | ||
| Main Level | Bedroom | 13'7 x 12'3 | ||
| Main Level | Bonus Room | 11'2 x 16'4 |
https://www.realtor.ca/real-estate/27341684/614-springbok-rd-campbell-river-campbell-river-central
Interested?
Contact us for more information
Anita Painter
Personal Real Estate Corporation
www.anitapainter.com/
950 Island Highway
Campbell River, British Columbia V9W 2C3
(250) 286-1187
(800) 379-7355
(250) 286-6144
www.checkrealty.ca/
https://www.facebook.com/remaxcheckrealty
https://www.instagram.com/remaxcheckrealty/
Nicole Ramm
950 Island Highway
Campbell River, British Columbia V9W 2C3
(250) 286-1187
(800) 379-7355
(250) 286-6144
www.checkrealty.ca/
https://www.facebook.com/remaxcheckrealty
https://www.instagram.com/remaxcheckrealty/





































