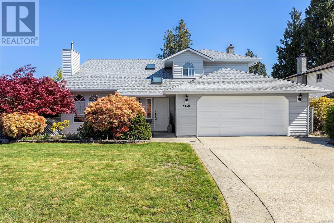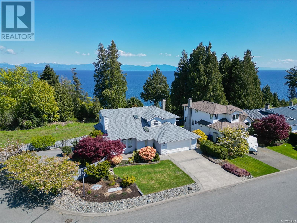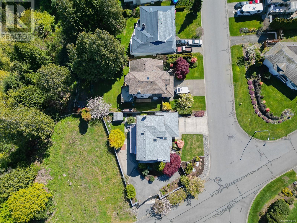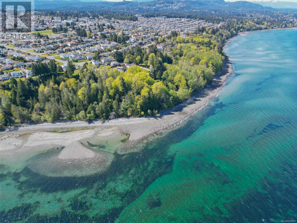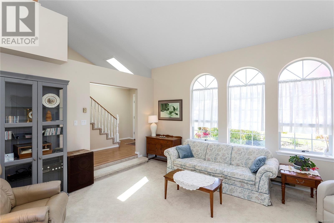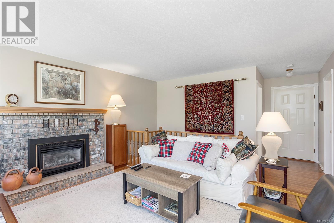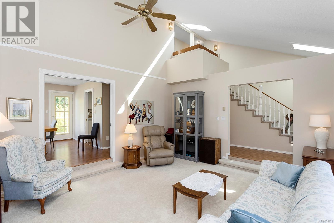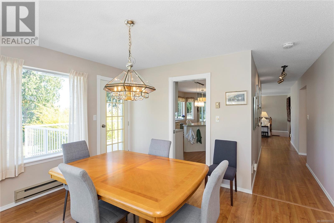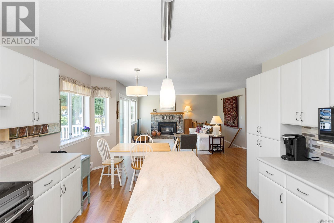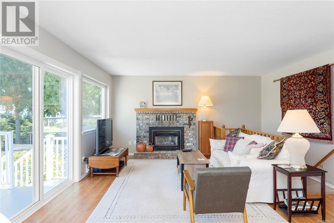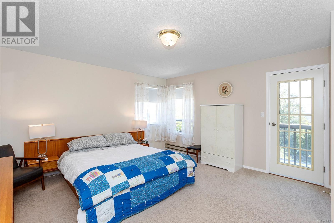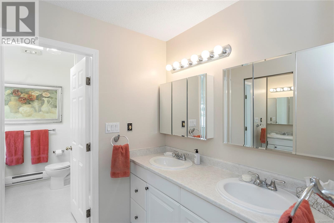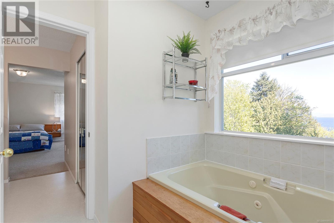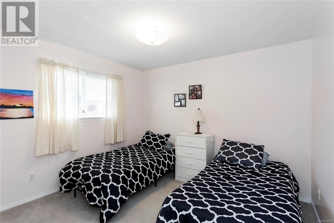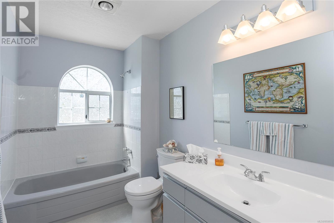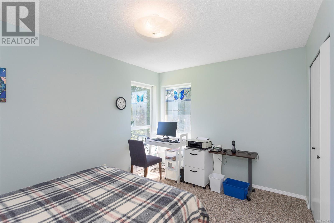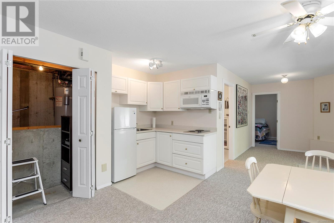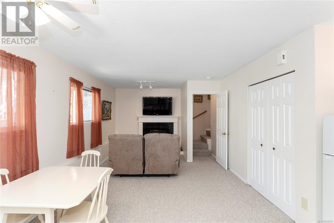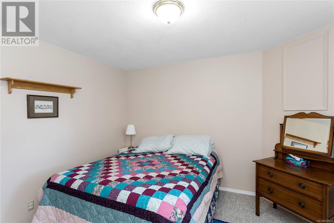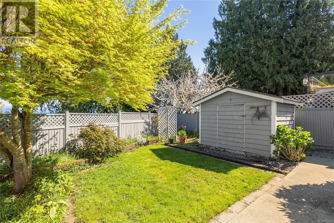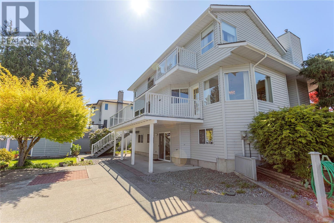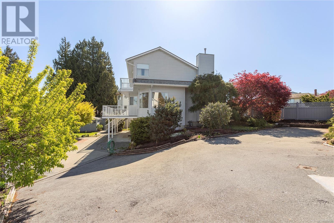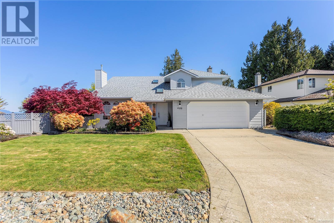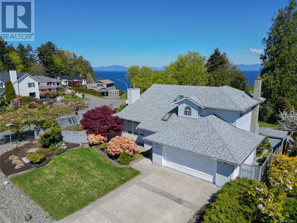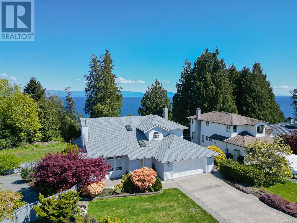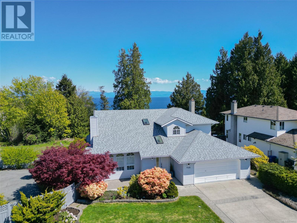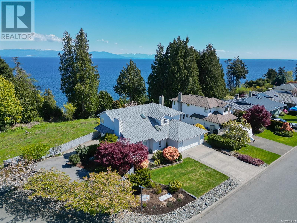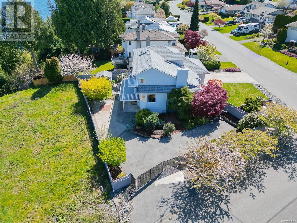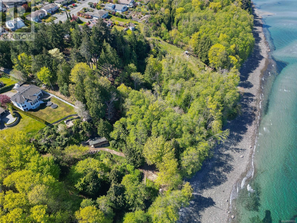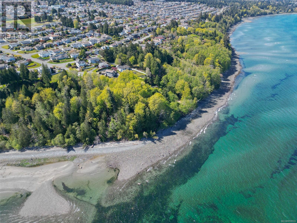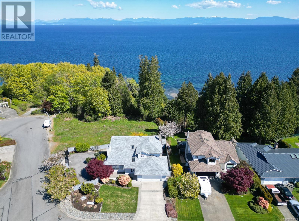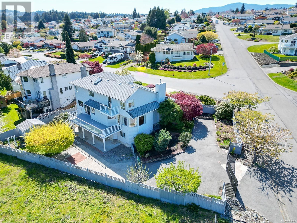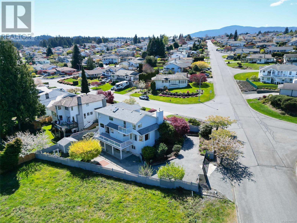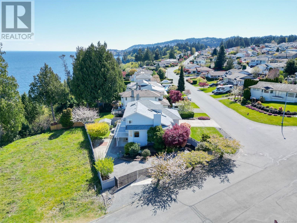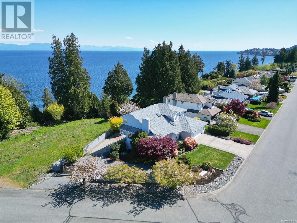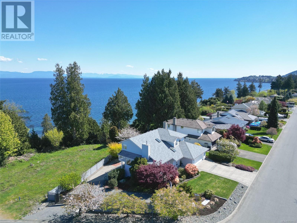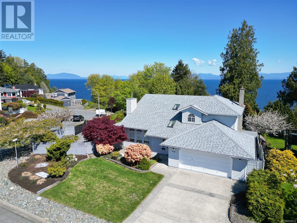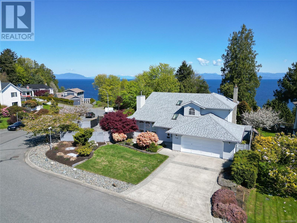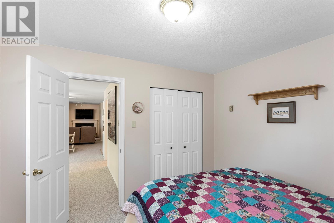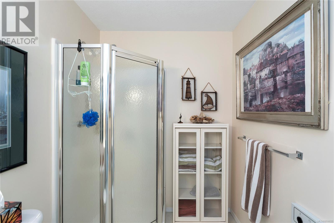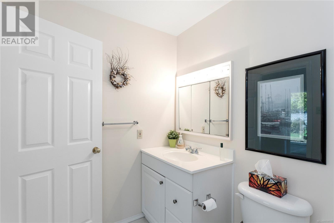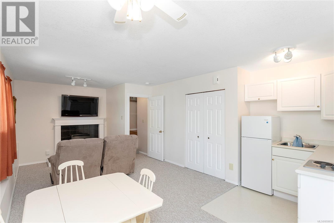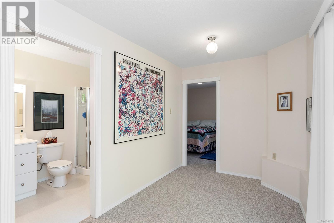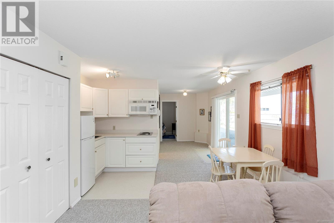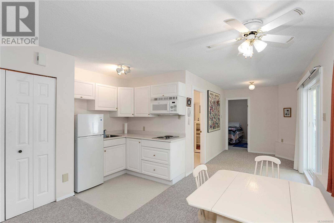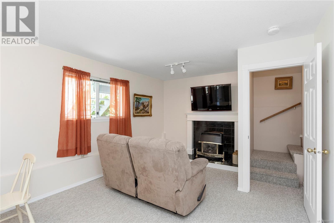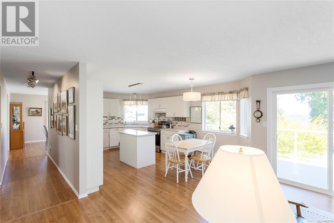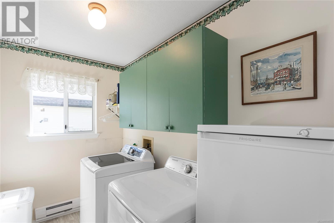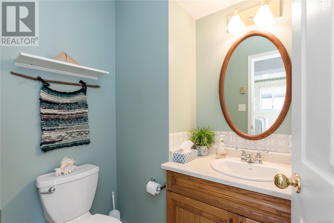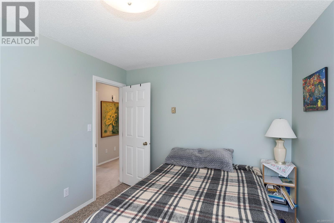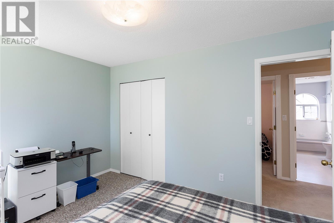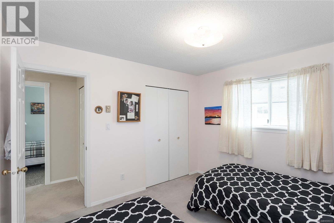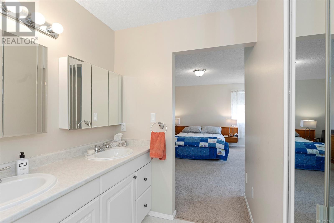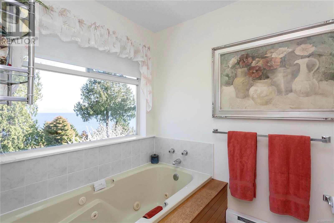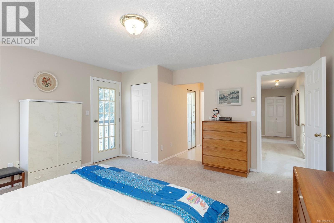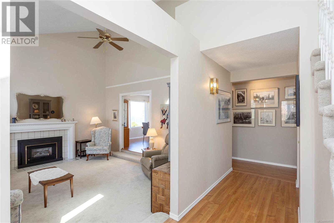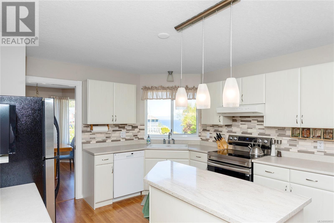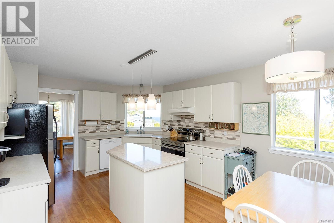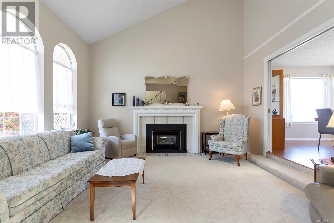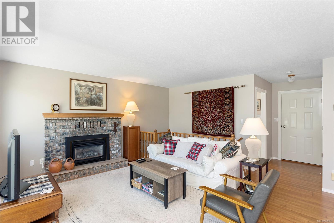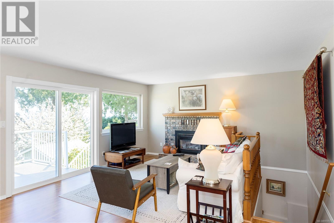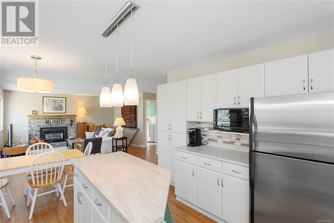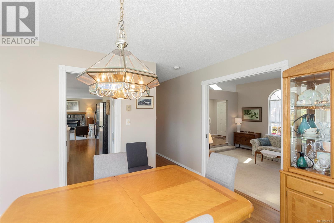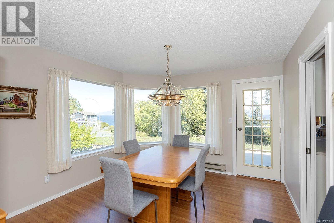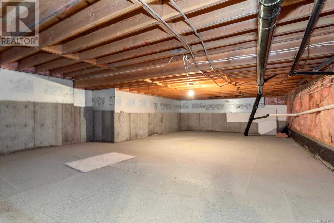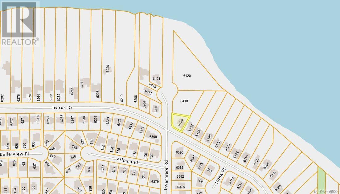6158 Icarus Dr Nanaimo, British Columbia V9V 1B6
$1,349,900
Welcome to 6158 Icarus Drive. Located in the sought after neighborhood of North Nanaimo near Invermere and Blueback Beach, this captivating corner lot residence boasts breathtaking ocean views. Situated on a spacious 7909 sqft lot, this three level 4 bed, 4 bath home features a level entry traditional main floor with a welcoming foyer, expansive living/dining area, and a versatile kitchen. The upper floor includes a primary bedroom with a luxurious 4 piece ensuite, spectacular ocean views from the Juliet balcony, and two closet spaces. The lower level is equipped with an inlaw suite, gas fireplace, separate entrance and a huge crawlspace for endless storage. The rear yard is fully fenced, has a gated entrance with an ideal RV parking space as well as covered parking for the suite. This Icarus Drive home offers a tremendous active ocean view of cruise ships, pleasure crafts and even Naval vessels destined for the Maritime Test Range. There is a beach access steps away at the bottom of the adjacent cul-de-sac to access Invermere Beach. (id:32872)
Property Details
| MLS® Number | 959933 |
| Property Type | Single Family |
| Neigbourhood | North Nanaimo |
| Features | Corner Site, Other |
| Parking Space Total | 4 |
| Structure | Shed |
| View Type | Mountain View, Ocean View |
Building
| Bathroom Total | 4 |
| Bedrooms Total | 4 |
| Constructed Date | 1987 |
| Cooling Type | None |
| Fireplace Present | Yes |
| Fireplace Total | 3 |
| Heating Fuel | Electric |
| Heating Type | Baseboard Heaters |
| Size Interior | 3384 Sqft |
| Total Finished Area | 2856 Sqft |
| Type | House |
Land
| Acreage | No |
| Size Irregular | 7909 |
| Size Total | 7909 Sqft |
| Size Total Text | 7909 Sqft |
| Zoning Description | R1 |
| Zoning Type | Residential |
Rooms
| Level | Type | Length | Width | Dimensions |
|---|---|---|---|---|
| Second Level | Bathroom | 4-Piece | ||
| Second Level | Bedroom | 11'3 x 10'10 | ||
| Second Level | Bedroom | 12'11 x 9'10 | ||
| Second Level | Ensuite | 5-Piece | ||
| Second Level | Primary Bedroom | 15'9 x 14'1 | ||
| Lower Level | Recreation Room | 14 ft | Measurements not available x 14 ft | |
| Lower Level | Bathroom | 3-Piece | ||
| Lower Level | Bedroom | 12 ft | Measurements not available x 12 ft | |
| Main Level | Laundry Room | 9'7 x 5'1 | ||
| Main Level | Bathroom | 2-Piece | ||
| Main Level | Family Room | 15 ft | Measurements not available x 15 ft | |
| Main Level | Dining Nook | 6'3 x 12'2 | ||
| Main Level | Kitchen | 13'2 x 12'2 | ||
| Main Level | Dining Room | 11'3 x 12'9 | ||
| Main Level | Living Room | 16'5 x 14'11 |
https://www.realtor.ca/real-estate/26784356/6158-icarus-dr-nanaimo-north-nanaimo
Interested?
Contact us for more information
Matt Scheibel
Personal Real Estate Corporation
www.mattscheibel.com/
https://www.facebook.com/NanaimoRealEstateBlog
ca.linkedin.com/pub/matt-scheibel/1b/a13/767/
https://twitter.com/MattScheibel

202-1551 Estevan Road
Nanaimo, British Columbia V9S 3Y3
(250) 591-4601
(250) 591-4602
www.460realty.com/
https://twitter.com/460Realty


