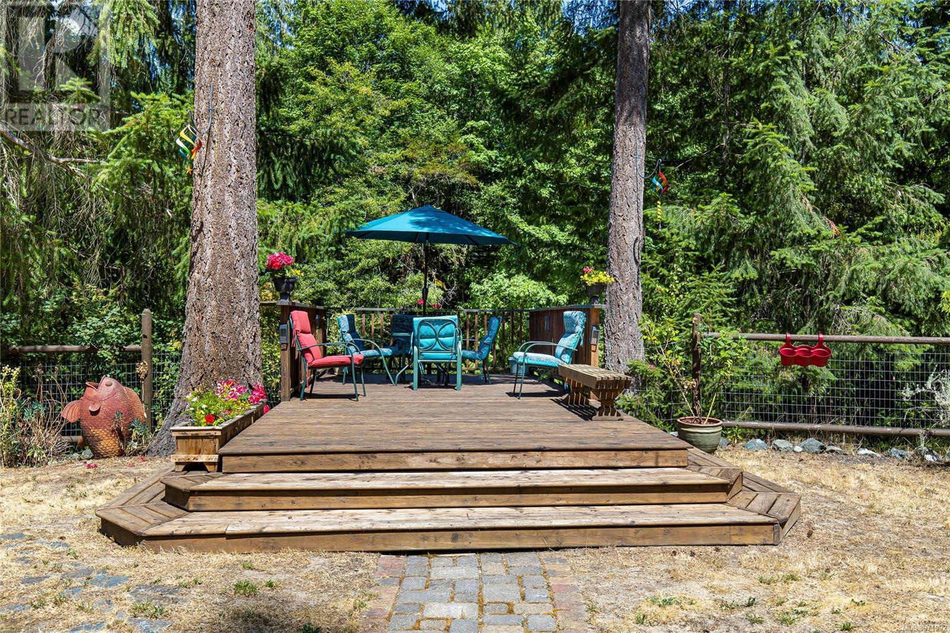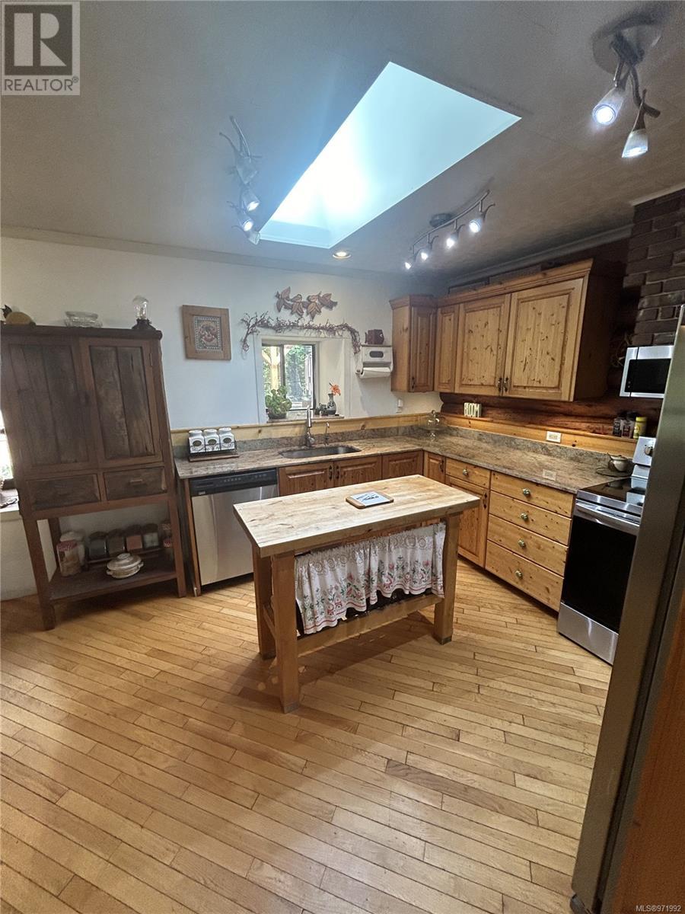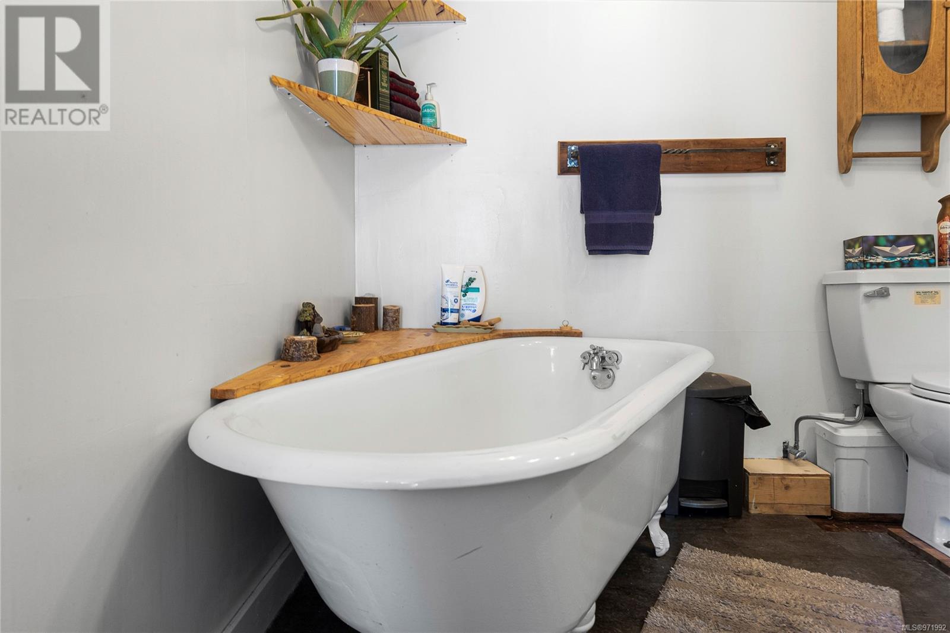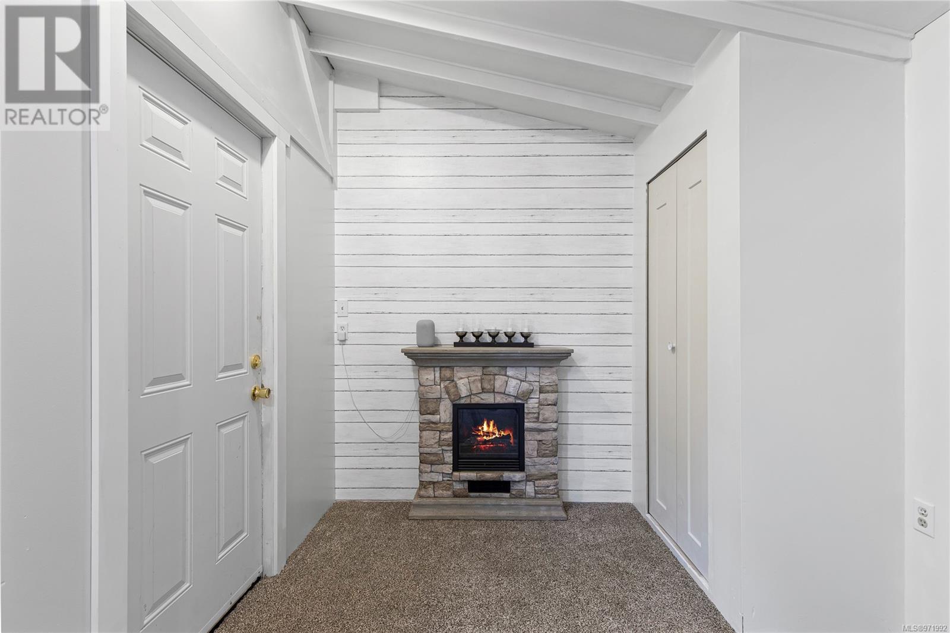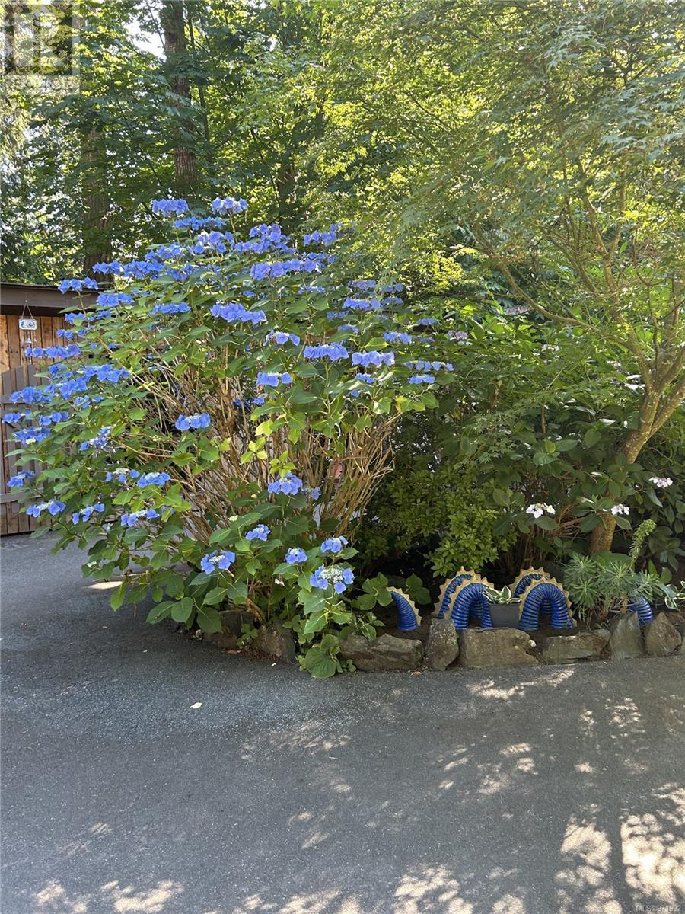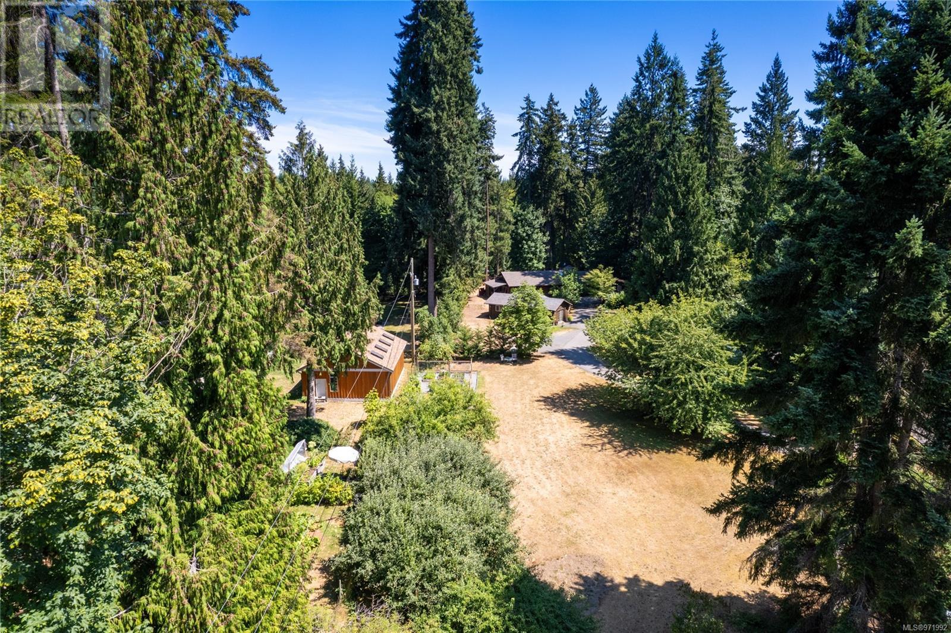616 Martindale Rd Parksville, British Columbia V9P 1R8
$1,250,000
Discover a hidden gem in the heart of nature - a magnificent property boasting a charming 3-bedroom log home, an additional 1-bedroom cottage, and a plethora of delightful features that promise an idyllic lifestyle. Nestled on 1.25 acres of flat, riverfront land, this enchanting oasis is a dream come true. The centrepiece of this extraordinary property is a 3-bedroom log home, exuding warmth and character. Embrace the cozy ambiance as you step inside the spacious interior and inviting living spaces. The cottage also bolsters its own full kitchen, living room, bathroom, and large bedroom. In addition, the property also features a bunk house, workshop, and multiple outbuildings for storage. Indulge in relaxation with a riverside sauna, where you can unwind and soak in the tranquil sounds of the flowing river. A beautiful patio overlooks the river and an eagle tree, offering the perfect spot to savour your morning coffee. This property is a true oasis of tranquility and nature (id:32872)
Property Details
| MLS® Number | 971992 |
| Property Type | Single Family |
| Neigbourhood | Parksville |
| Features | Acreage, Central Location, Private Setting, Other |
| ParkingSpaceTotal | 10 |
| Plan | Vip20938 |
| Structure | Shed, Workshop |
| ViewType | River View, View |
| WaterFrontType | Waterfront On River |
Building
| BathroomTotal | 3 |
| BedroomsTotal | 5 |
| ArchitecturalStyle | Cottage, Cabin, Log House/cabin |
| ConstructedDate | 1973 |
| CoolingType | None |
| FireplacePresent | Yes |
| FireplaceTotal | 1 |
| HeatingFuel | Electric, Wood |
| HeatingType | Baseboard Heaters |
| SizeInterior | 2870 Sqft |
| TotalFinishedArea | 2450 Sqft |
| Type | House |
Parking
| Other |
Land
| AccessType | Road Access |
| Acreage | Yes |
| SizeIrregular | 1.28 |
| SizeTotal | 1.28 Ac |
| SizeTotalText | 1.28 Ac |
| ZoningType | Residential |
Rooms
| Level | Type | Length | Width | Dimensions |
|---|---|---|---|---|
| Main Level | Living Room | 17'9 x 11'3 | ||
| Main Level | Family Room | 11'8 x 12'6 | ||
| Main Level | Bedroom | 11'7 x 9'2 | ||
| Main Level | Laundry Room | 6'1 x 9'2 | ||
| Main Level | Entrance | 6'3 x 12'6 | ||
| Main Level | Kitchen | 18 ft | 18 ft x Measurements not available | |
| Main Level | Bedroom | 10'10 x 11'3 | ||
| Main Level | Bedroom | 10'4 x 12'6 | ||
| Main Level | Bathroom | 3-Piece | ||
| Main Level | Bathroom | 4-Piece | ||
| Other | Storage | 8'5 x 9'8 | ||
| Other | Workshop | 20 ft | Measurements not available x 20 ft | |
| Other | Storage | 8'5 x 13'4 | ||
| Additional Accommodation | Bedroom | 8'5 x 15'8 | ||
| Auxiliary Building | Bedroom | 11'8 x 15'4 | ||
| Auxiliary Building | Bathroom | 3-Piece | ||
| Auxiliary Building | Living Room | 15'4 x 15'10 | ||
| Auxiliary Building | Kitchen | 15'4 x 11'8 |
https://www.realtor.ca/real-estate/27241184/616-martindale-rd-parksville-parksville
Interested?
Contact us for more information
Jeff Whitby
#2 - 3179 Barons Rd
Nanaimo, British Columbia V9T 5W5








