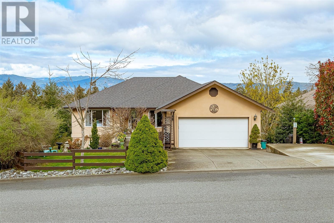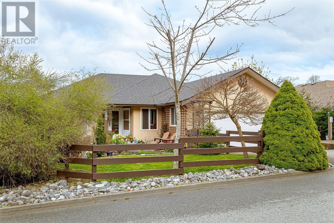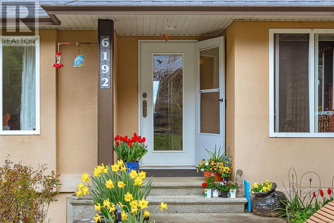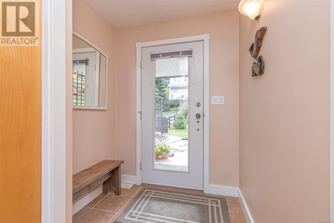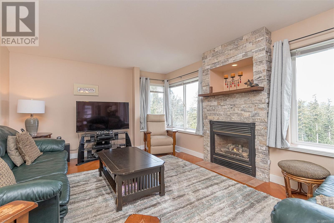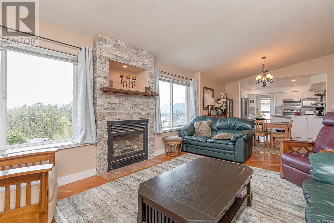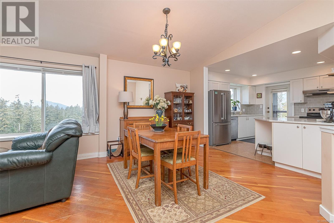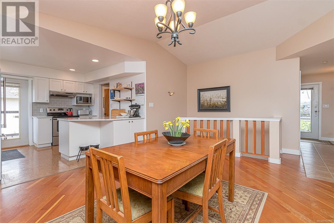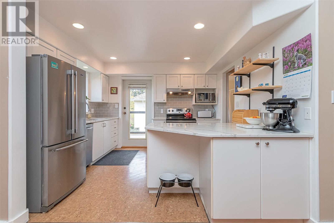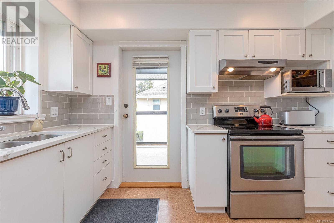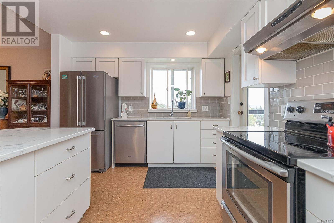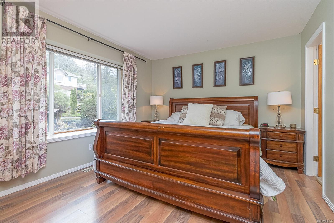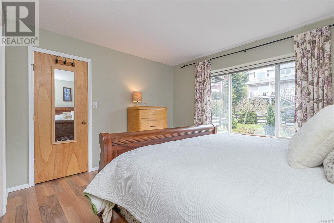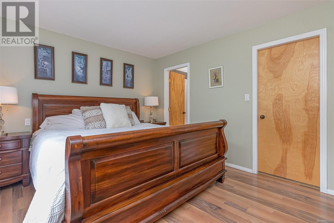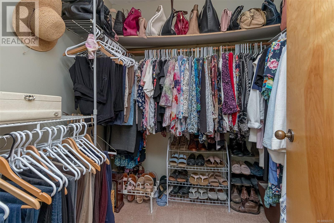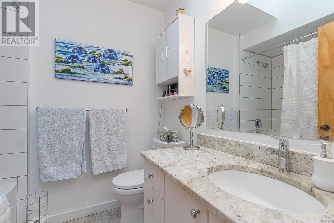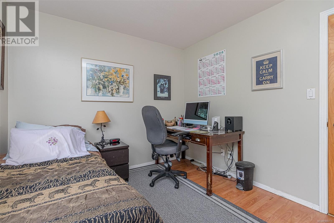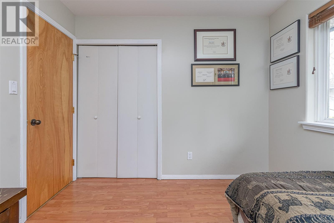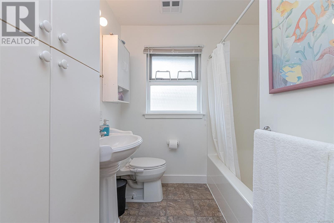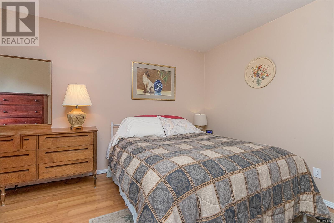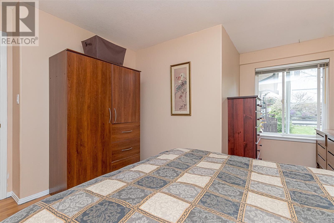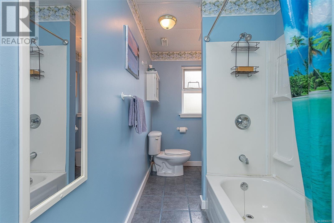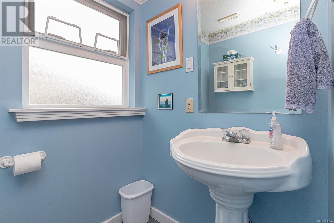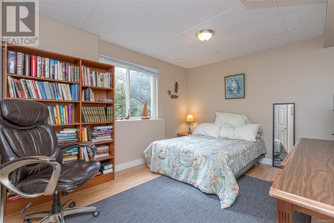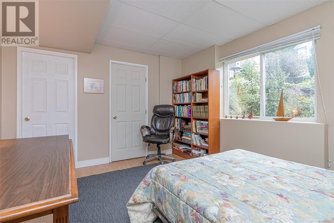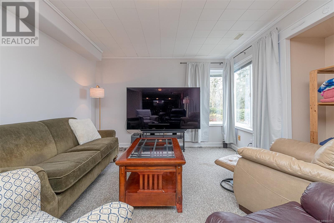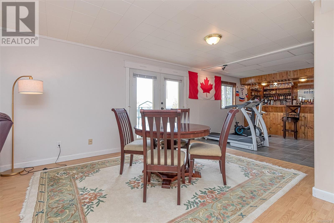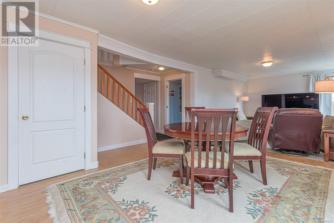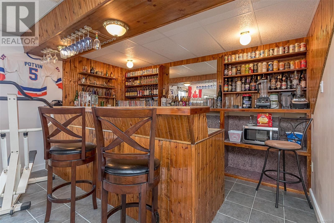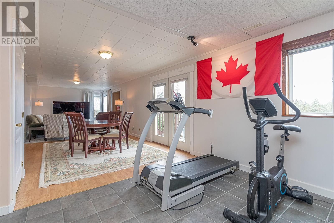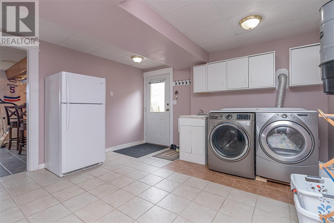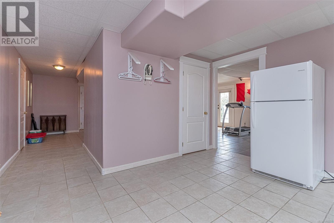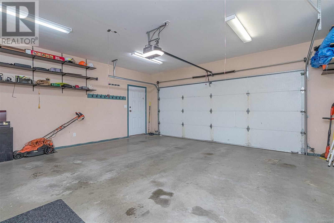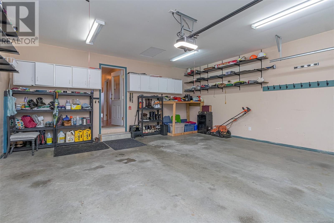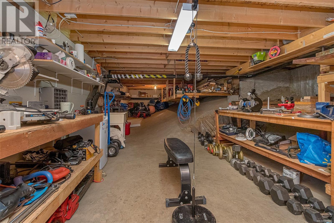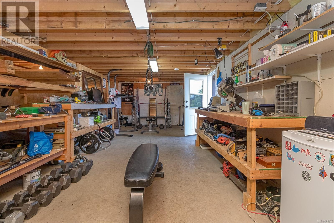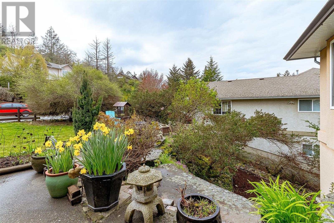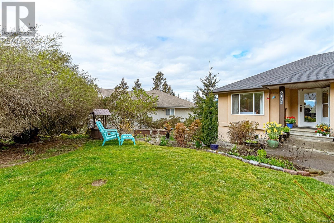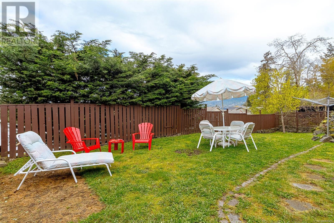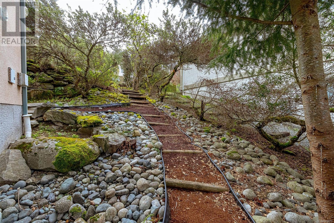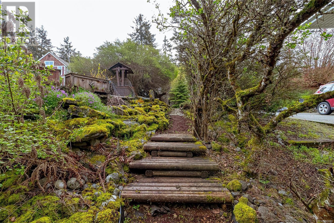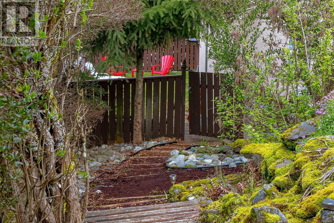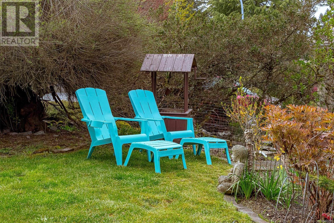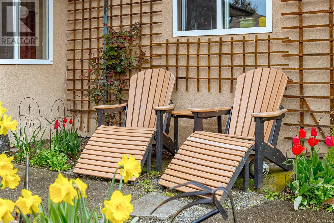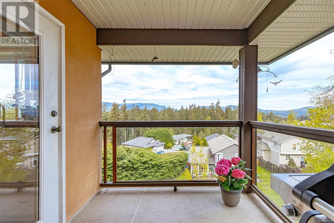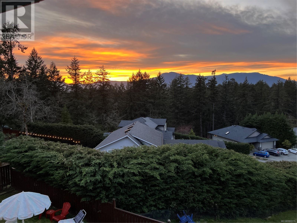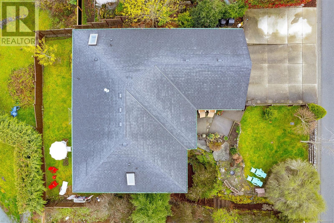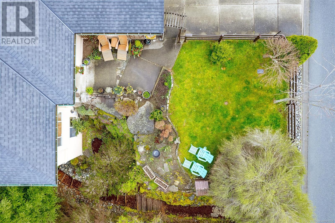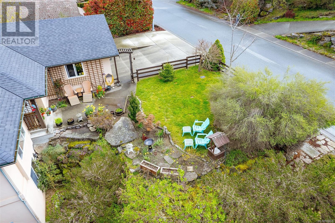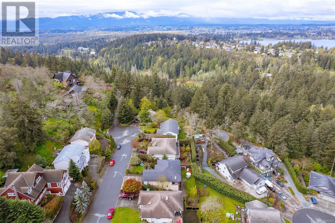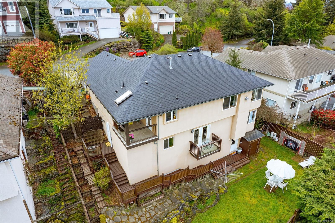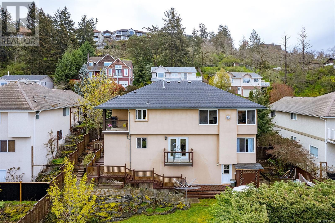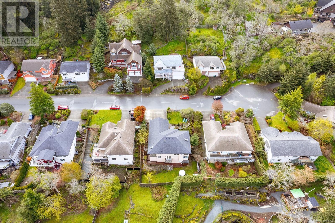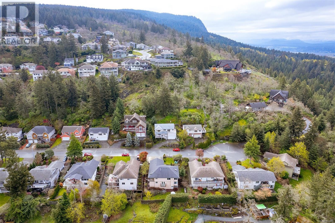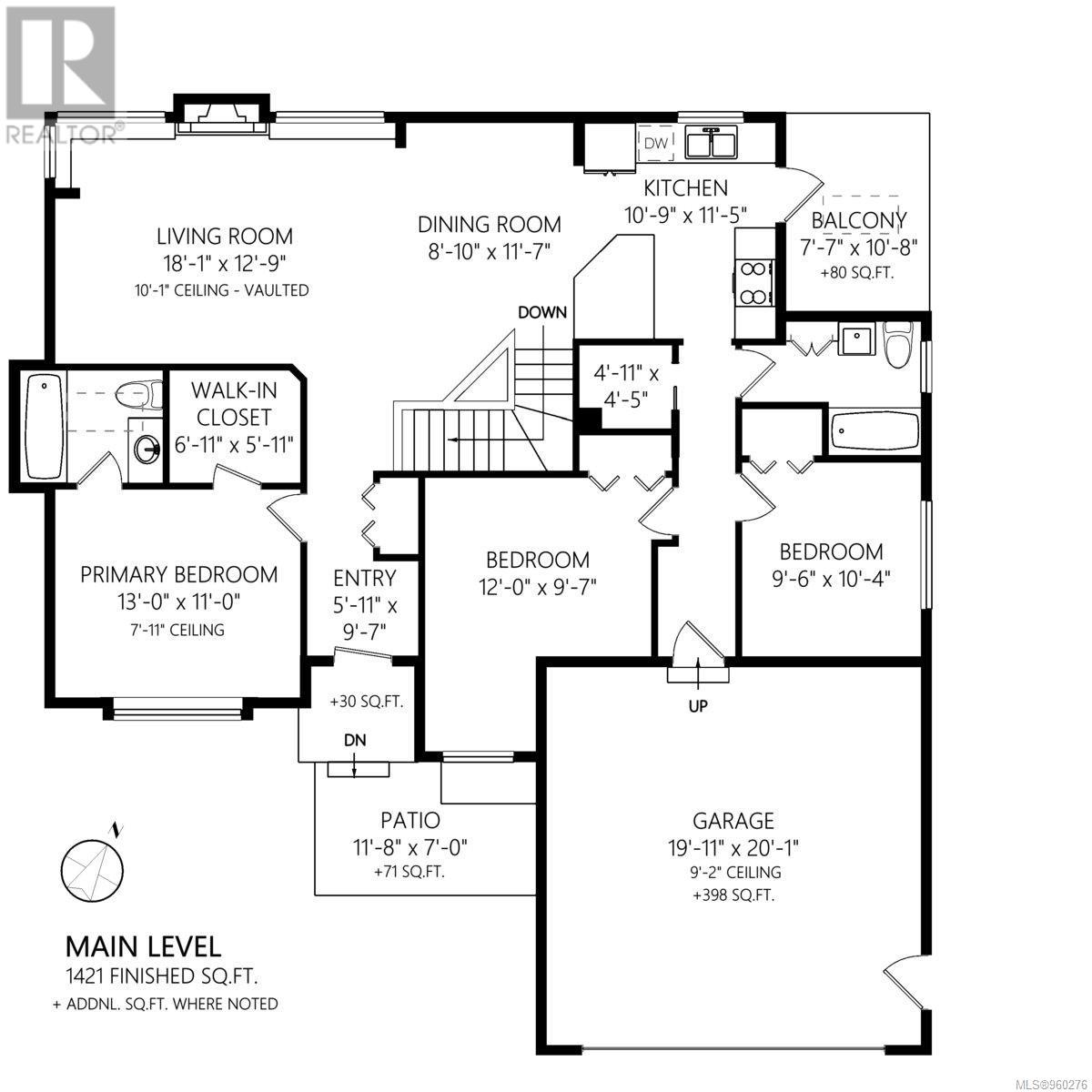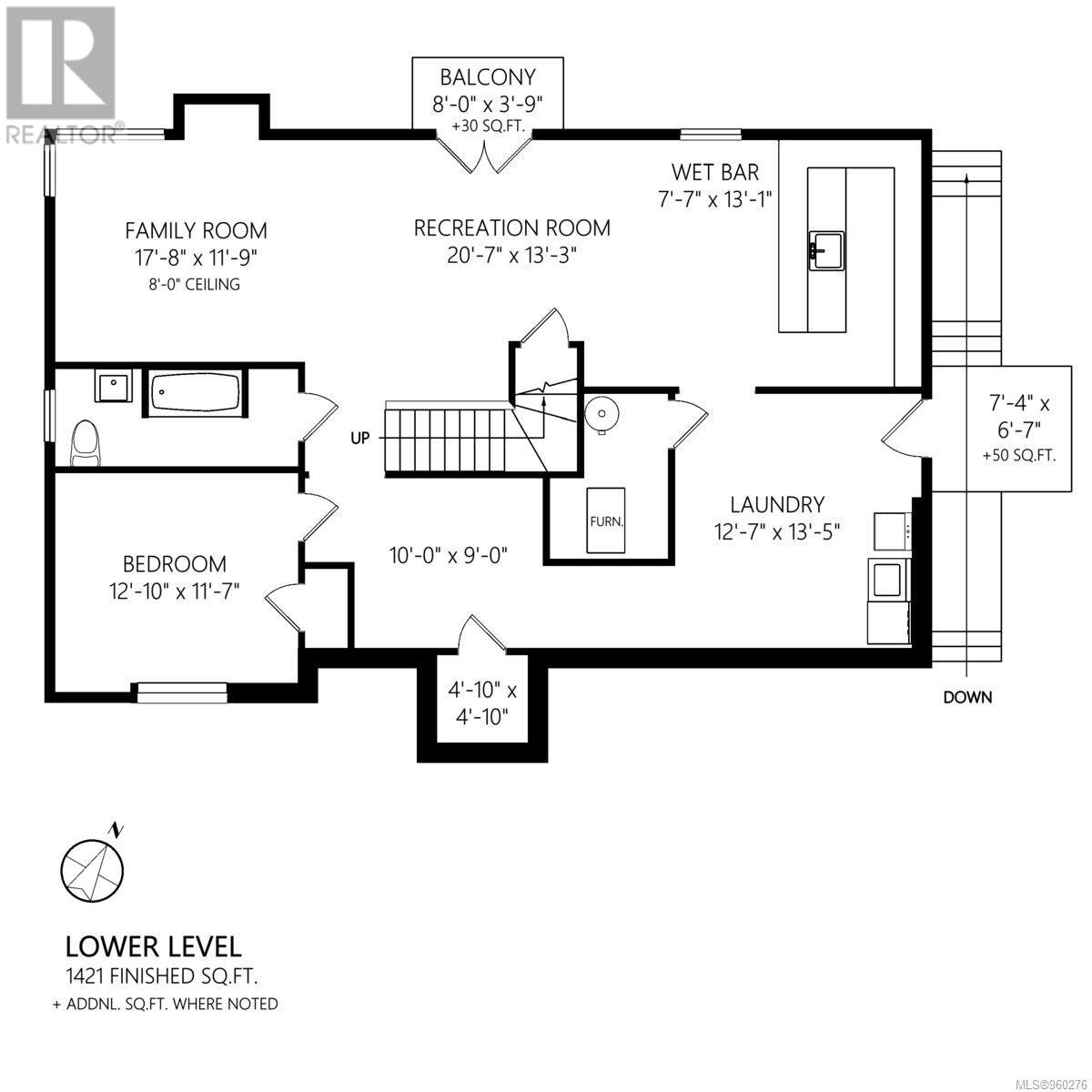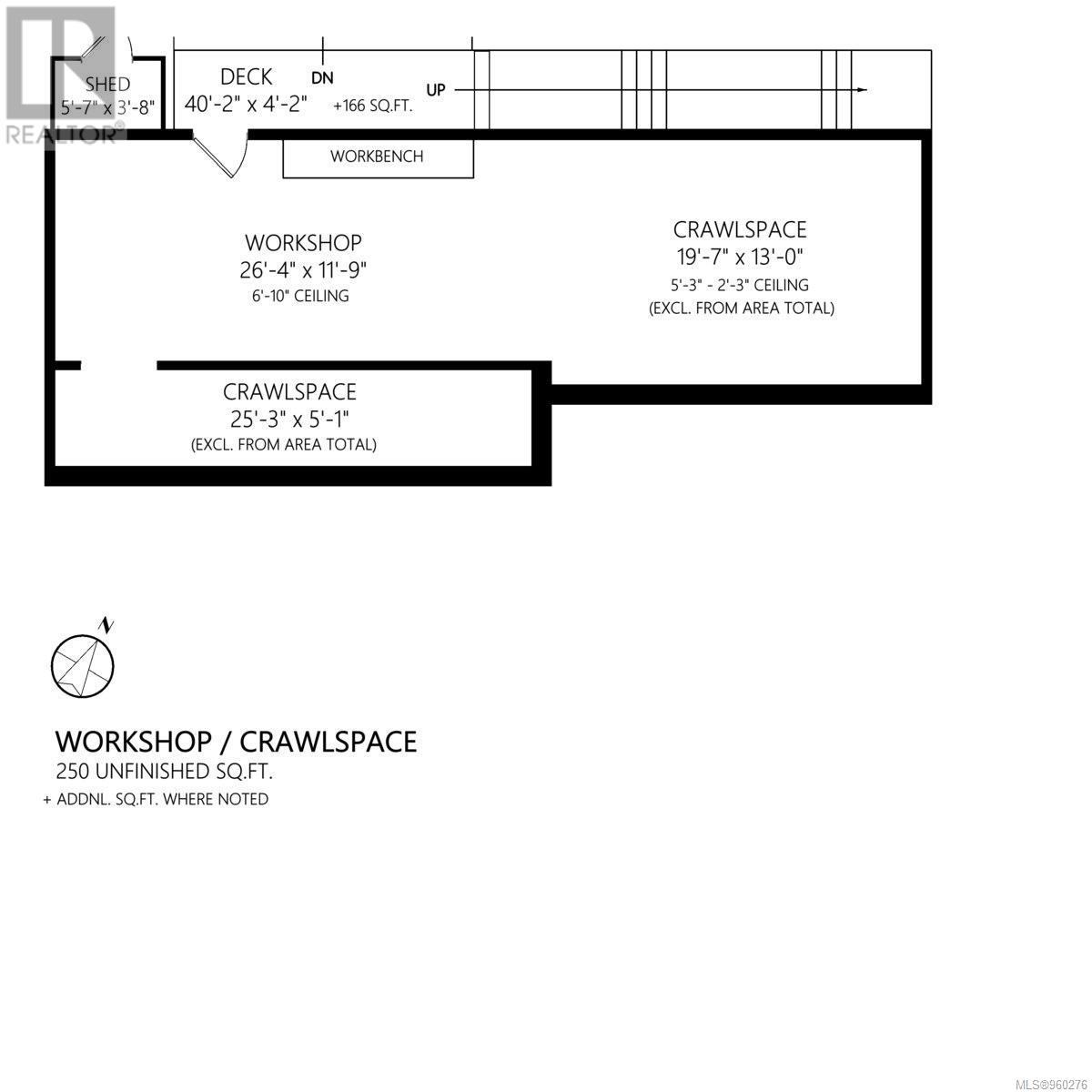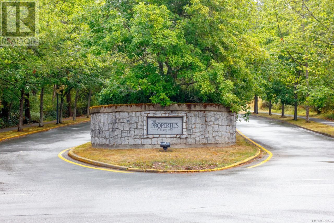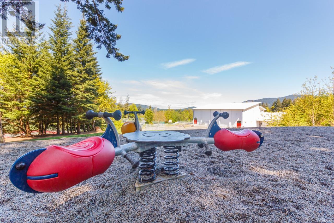6192 Thomson Terr Duncan, British Columbia V9L 5R1
$895,900
This fabulous main level entry with walk out has sunset views over Mt. Prevost & situated in a family-oriented neighborhood on a no thru street in the desirable Properties. Open concept living/dining/kitchen has a vaulted ceiling & creates an inviting space. The bright kitchen has a great layout & features quartz counters & access to a covered deck. The primary bed has a W/I closet & ensuite. 2 additional beds are ideal for kids/guests/office & situated on the opposite side of the home. The lower level is a hub of entertainment featuring a spacious rec room & wet bar perfect for movie nights or gatherings. The 4th bed & 4 pc bath on this level is great for guests/teens. The huge laundry room has ample space for storage & organization. The backyard has exterior access to a heated & powered workshop/gym/storage area & offers endless possibilities for hobbyists & projects. Bonus RV parking! Conveniently close to hiking/biking trails, Maple Bay Elementary, Maple Bay Beach, marinas & pubs. (id:32872)
Property Details
| MLS® Number | 960276 |
| Property Type | Single Family |
| Neigbourhood | East Duncan |
| Features | Other, Marine Oriented |
| Parking Space Total | 4 |
| View Type | Mountain View |
Building
| Bathroom Total | 3 |
| Bedrooms Total | 4 |
| Constructed Date | 1998 |
| Cooling Type | Air Conditioned |
| Fireplace Present | Yes |
| Fireplace Total | 1 |
| Heating Fuel | Natural Gas |
| Heating Type | Forced Air |
| Size Interior | 3490 Sqft |
| Total Finished Area | 2842 Sqft |
| Type | House |
Land
| Acreage | No |
| Size Irregular | 7405 |
| Size Total | 7405 Sqft |
| Size Total Text | 7405 Sqft |
| Zoning Description | R2-a |
| Zoning Type | Residential |
Rooms
| Level | Type | Length | Width | Dimensions |
|---|---|---|---|---|
| Lower Level | Bedroom | 12'10 x 11'7 | ||
| Lower Level | Storage | 10'0 x 9'0 | ||
| Lower Level | Bathroom | 4-Piece | ||
| Lower Level | Other | 7'7 x 13'1 | ||
| Lower Level | Recreation Room | 20'7 x 13'5 | ||
| Lower Level | Family Room | 17'8 x 11'9 | ||
| Lower Level | Laundry Room | 12'7 x 13'5 | ||
| Main Level | Kitchen | 10'9 x 11'5 | ||
| Main Level | Living Room | 18'1 x 12'9 | ||
| Main Level | Entrance | 5'11 x 9'7 | ||
| Main Level | Ensuite | 4-Piece | ||
| Main Level | Dining Room | 8'10 x 11'7 | ||
| Main Level | Bedroom | 12'0 x 9'7 | ||
| Main Level | Bedroom | 9'6 x 10'4 | ||
| Main Level | Primary Bedroom | 13'0 x 11'0 | ||
| Main Level | Bathroom | 4-Piece | ||
| Other | Workshop | 26'4 x 11'9 |
https://www.realtor.ca/real-estate/26748379/6192-thomson-terr-duncan-east-duncan
Interested?
Contact us for more information
Tracy Torok-Both
www.torok-both.com/
https://www.facebook.com/Tracy-Torok-Both-Real-Estate-249909082287285/
https://www.linkedin.com/in/tracy-torok-both-b07676166/
2610 Beverly Street
Duncan, British Columbia V9L 5C7
(250) 748-5000
(250) 748-5001
www.sutton.com/


