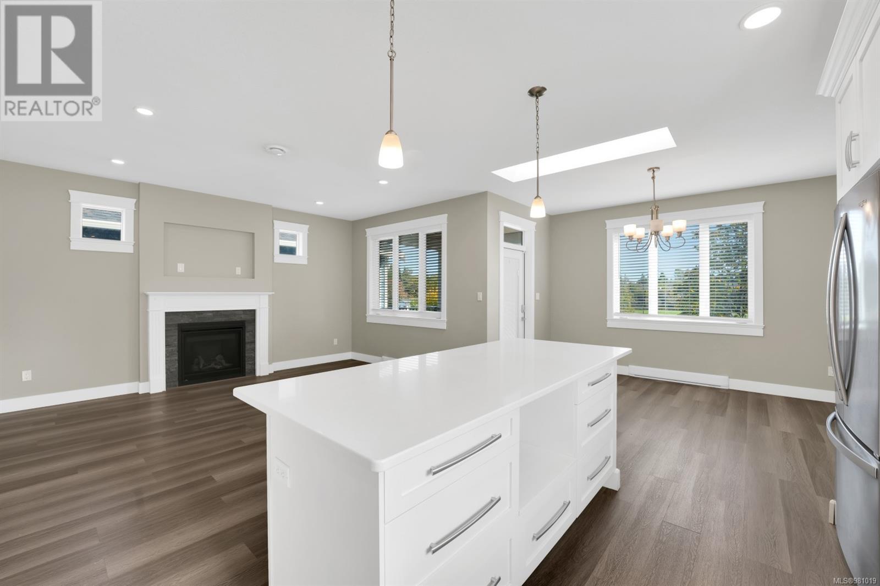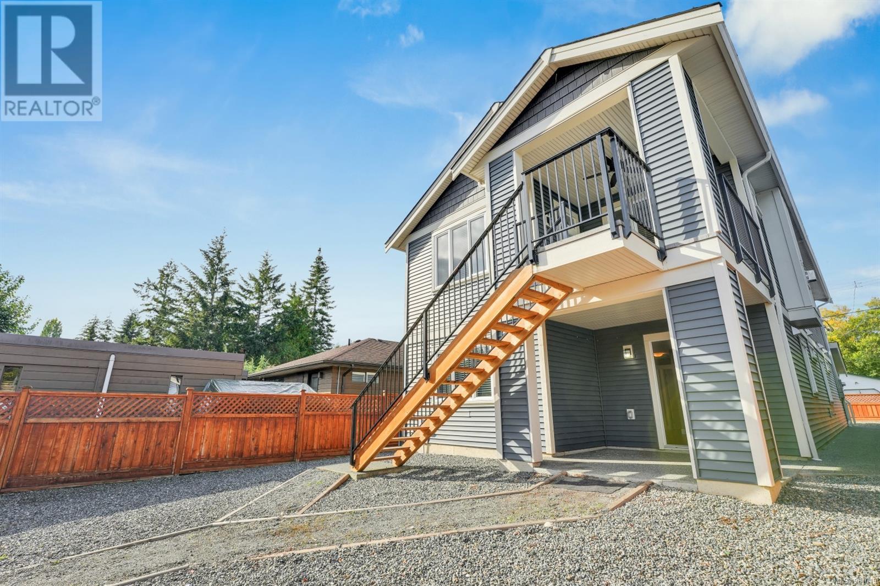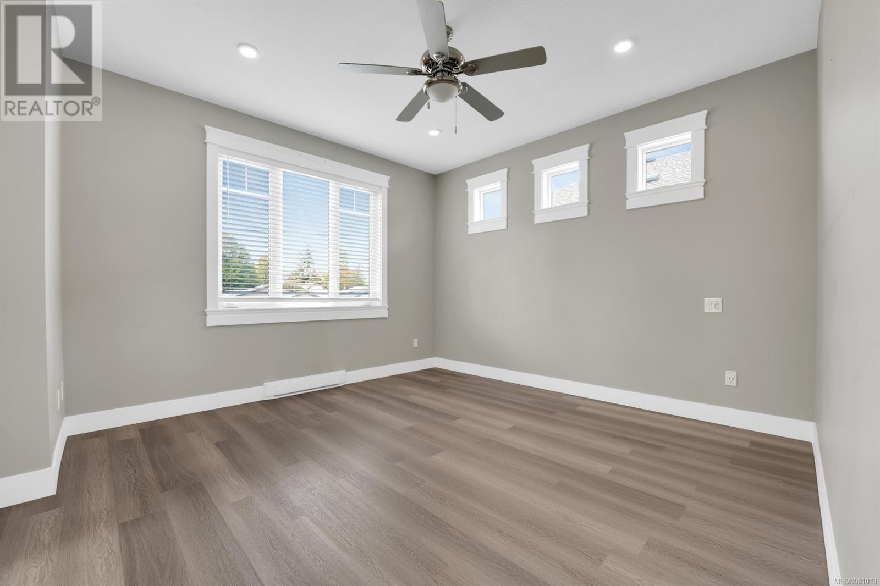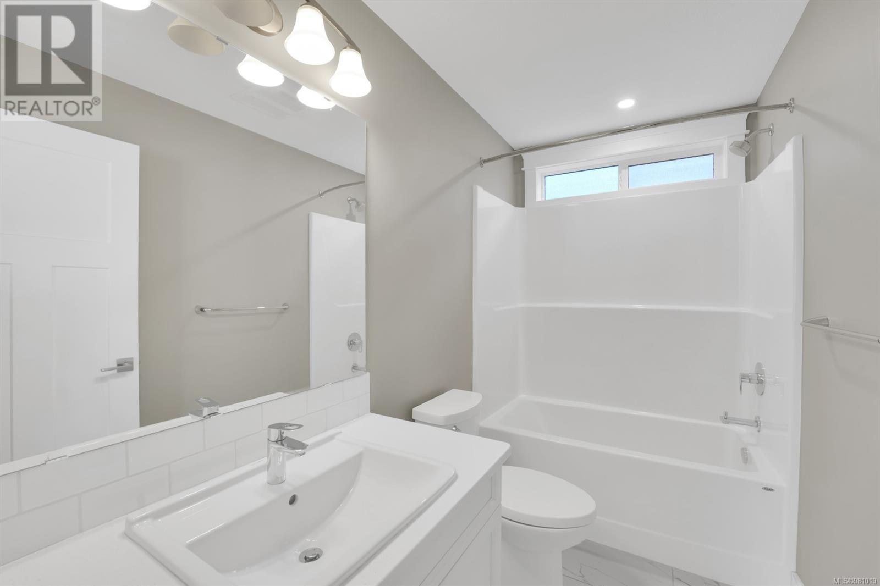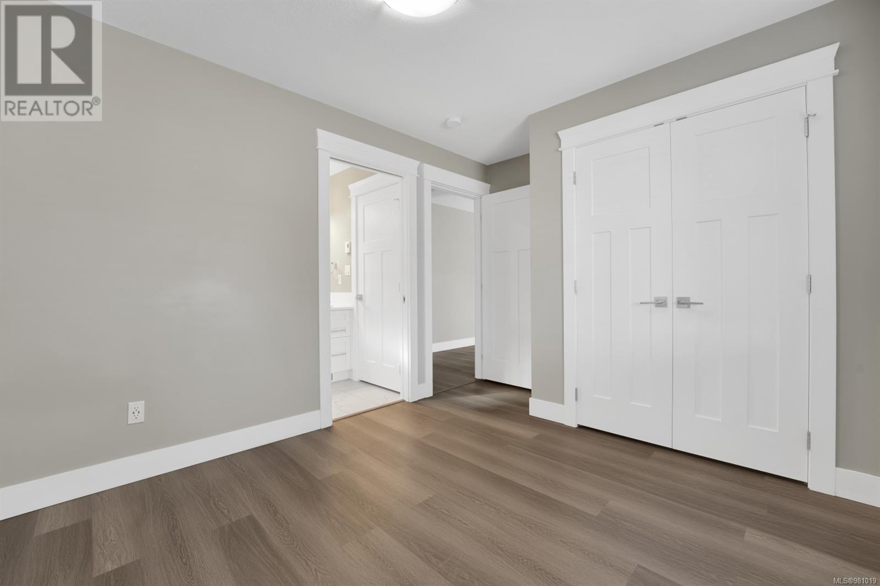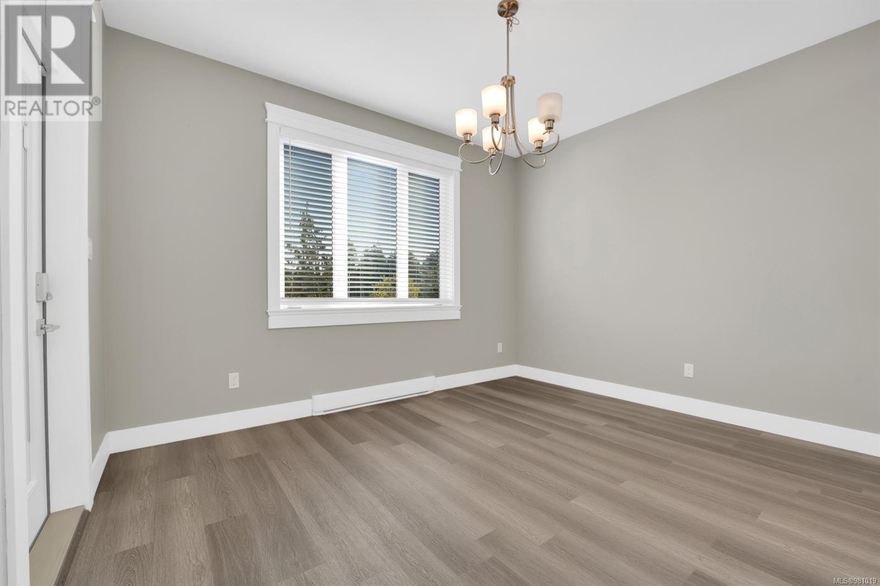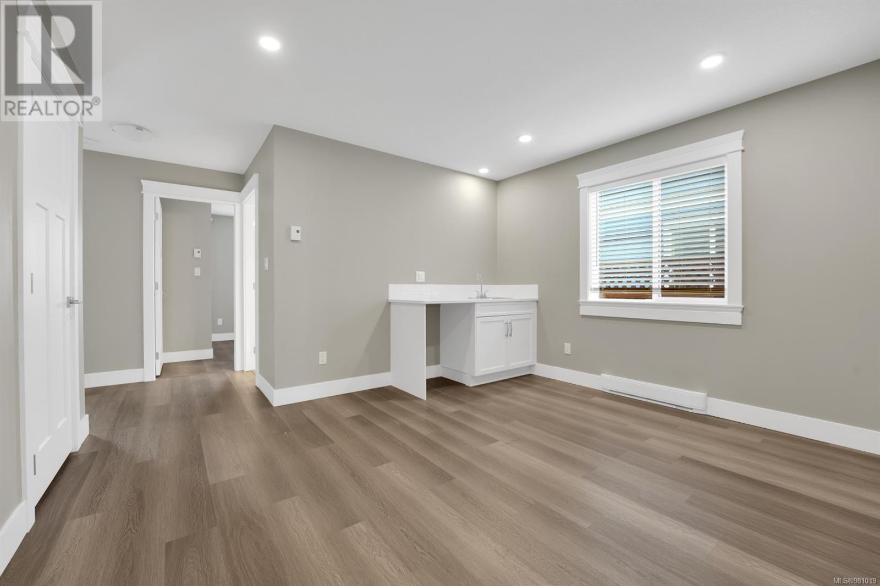620 Hamilton Ave Nanaimo, British Columbia V9R 4G2
$920,000
This beautiful family home was build in 2021 by award winning local builder Sun Porch Homes and offers 6BR/4BA over 2,500sq.f. living space. It is very well maintained, highlights are 2BR/1BA spacious ground level legal suite, detached garage with EV rough-in, beautiful kitchen with central isle and SS appliances, media room, heated floors in ensuite, 9' ceiling, gas fireplace, luxury vinyl flooring and the list goes on. Larger Master with ceiling fan, walk-in and wall safe, bright ensuite with skylight. Separate PDF feature list from developer is available. Very convenient floor plan, this home will meet most of your family wish list, or a great investment holding property with minimal maintenance needs. See the home in 3D virtual tour and book your private showing. All measurements are approximate and should be verified. (id:32872)
Property Details
| MLS® Number | 981019 |
| Property Type | Single Family |
| Neigbourhood | University District |
| Parking Space Total | 3 |
Building
| Bathroom Total | 4 |
| Bedrooms Total | 6 |
| Constructed Date | 2021 |
| Cooling Type | None |
| Fireplace Present | Yes |
| Fireplace Total | 1 |
| Heating Fuel | Electric, Natural Gas |
| Heating Type | Baseboard Heaters, Forced Air, Heat Pump |
| Size Interior | 2545 Sqft |
| Total Finished Area | 2545 Sqft |
| Type | House |
Land
| Access Type | Road Access |
| Acreage | No |
| Size Irregular | 4848 |
| Size Total | 4848 Sqft |
| Size Total Text | 4848 Sqft |
| Zoning Description | R1 |
| Zoning Type | Residential |
Rooms
| Level | Type | Length | Width | Dimensions |
|---|---|---|---|---|
| Lower Level | Bedroom | 9'10 x 9'7 | ||
| Lower Level | Bathroom | 8'6 x 4'10 | ||
| Lower Level | Bathroom | 9'0 x 4'11 | ||
| Lower Level | Bedroom | 9'7 x 10'9 | ||
| Lower Level | Bedroom | 9'7 x 9'9 | ||
| Lower Level | Living Room | 12'9 x 11'4 | ||
| Lower Level | Kitchen | 13'0 x 16'5 | ||
| Main Level | Ensuite | 9'2 x 7'8 | ||
| Main Level | Bathroom | 4'11 x 8'10 | ||
| Main Level | Primary Bedroom | 13'9 x 12'7 | ||
| Main Level | Bedroom | 9'2 x 11'8 | ||
| Main Level | Bedroom | 10'0 x 10'0 | ||
| Main Level | Kitchen | 8'11 x 13'4 | ||
| Main Level | Dining Room | 12'8 x 11'3 | ||
| Main Level | Living Room | 14'6 x 16'9 | ||
| Additional Accommodation | Living Room | 13'0 x 11'7 |
https://www.realtor.ca/real-estate/27669596/620-hamilton-ave-nanaimo-university-district
Interested?
Contact us for more information
Alex Galunenko
Personal Real Estate Corporation
lifeontheisland.ca/
https://www.facebook.com/AlexGalunenkoRealtor/?modal=admin_todo_tour
https://www.linkedin.com/in/alex-galunenko-3b798352/
303 - 1338 W Broadway
Vancouver, British Columbia V6H 1H2
(778) 297-3000
(604) 677-5629






