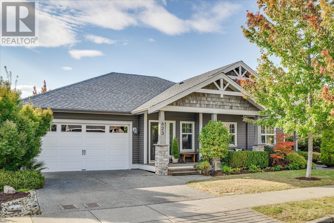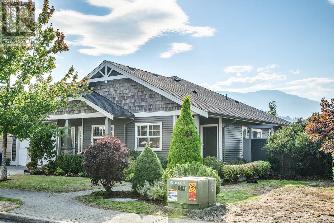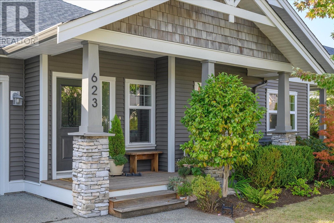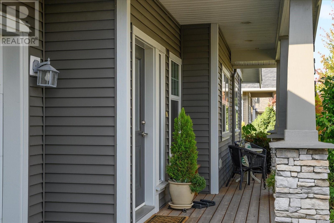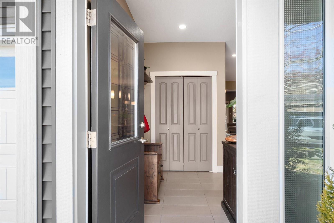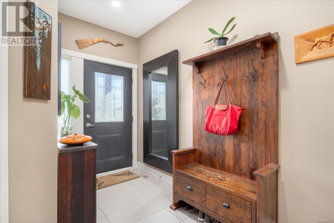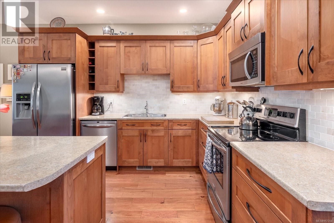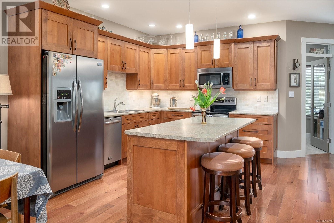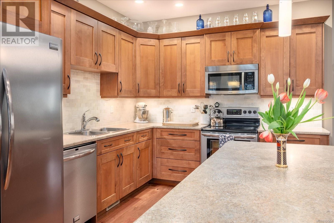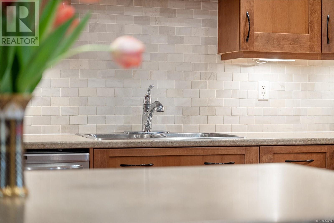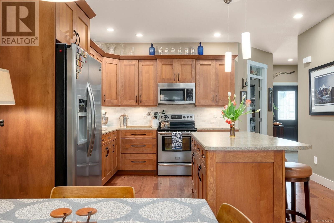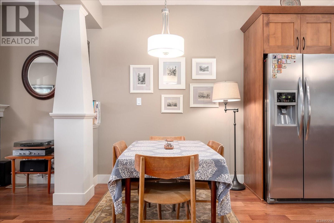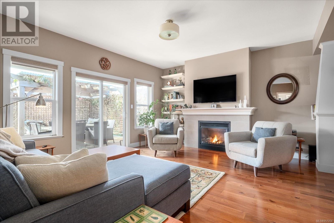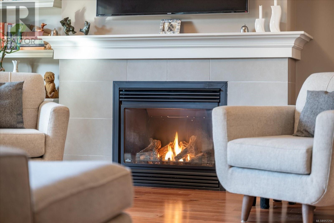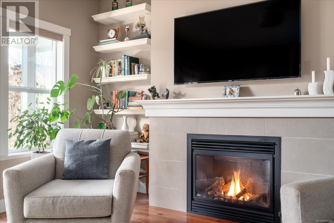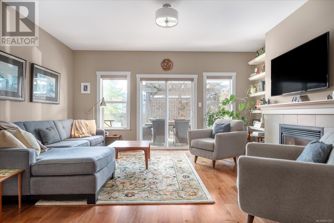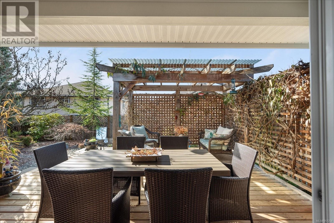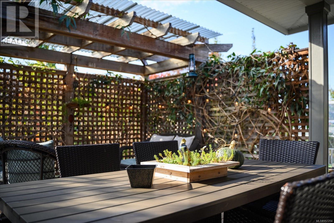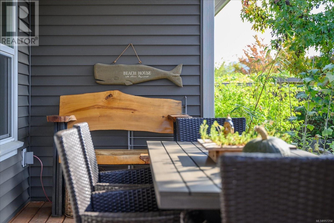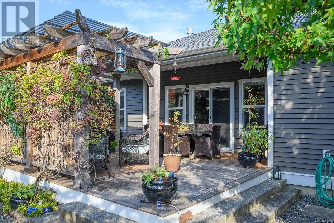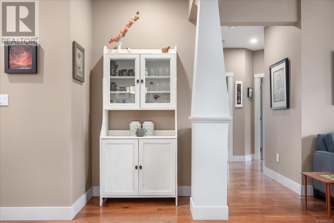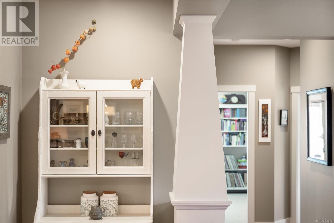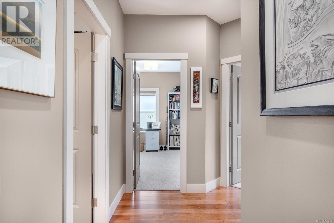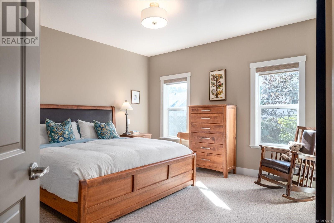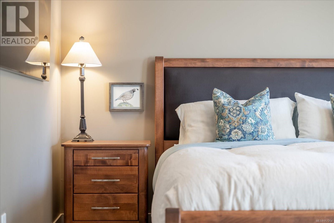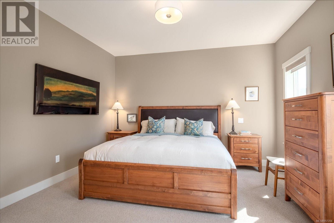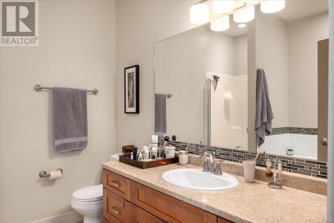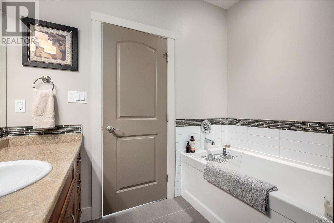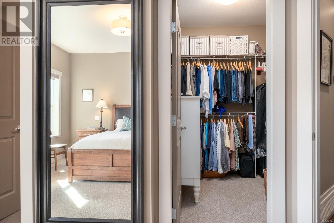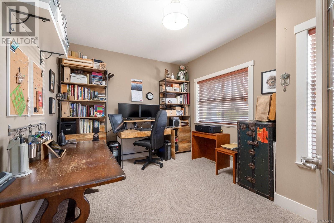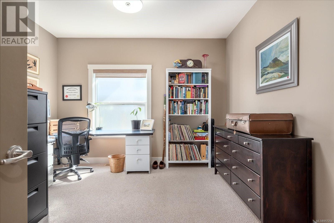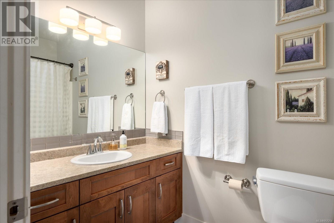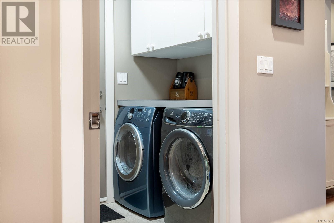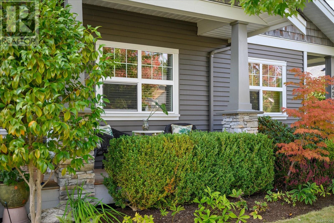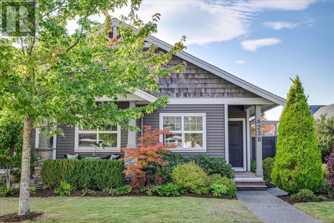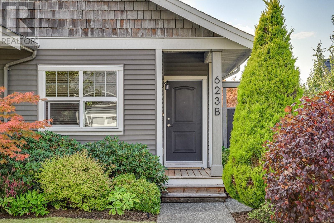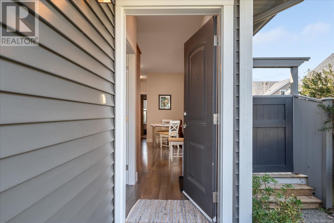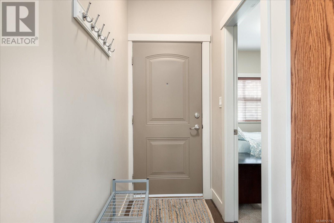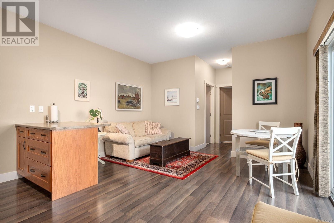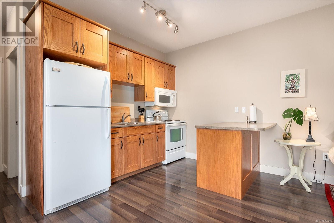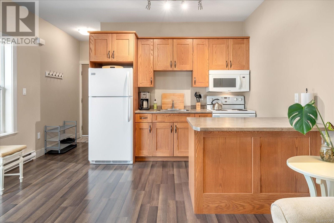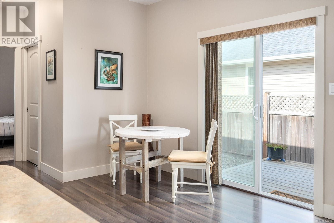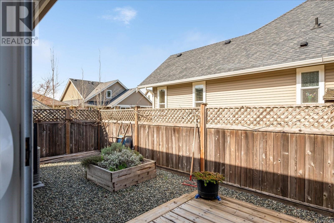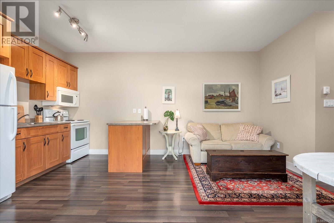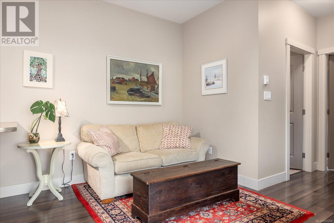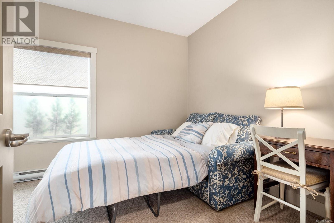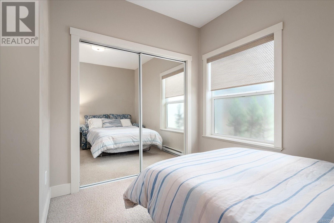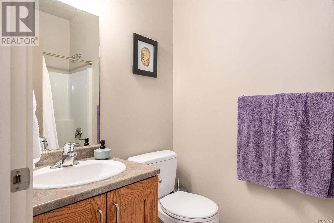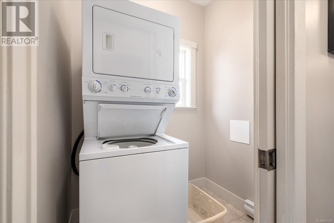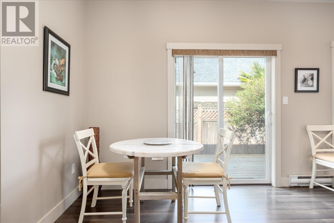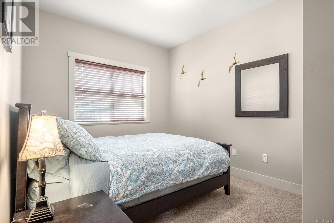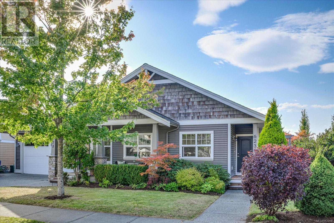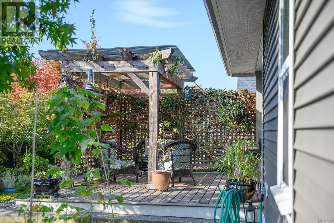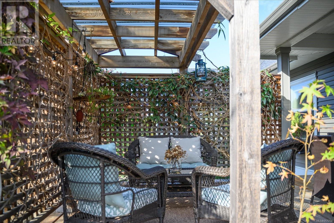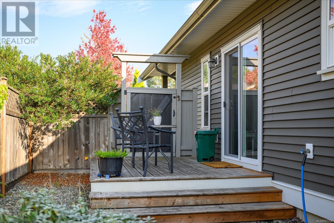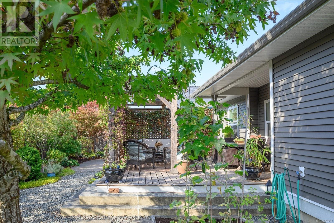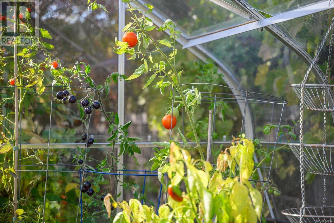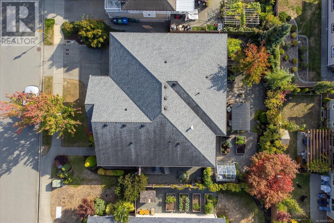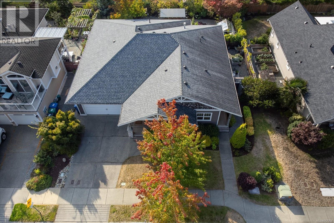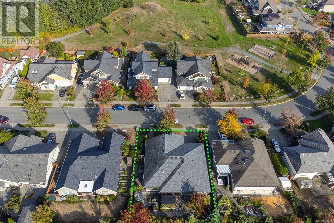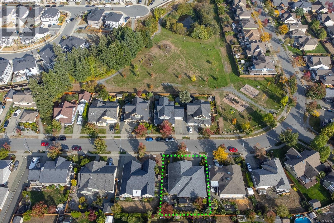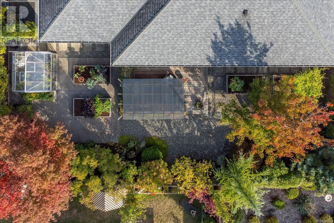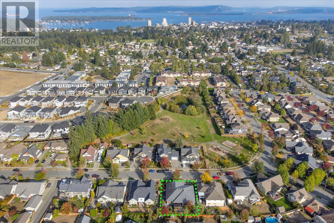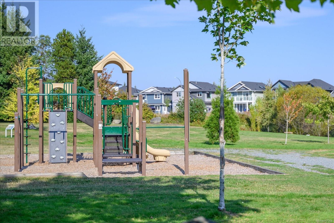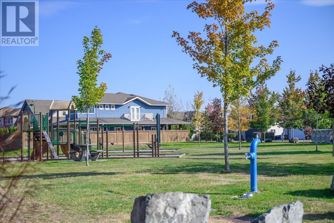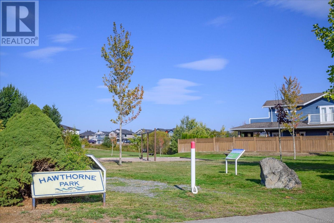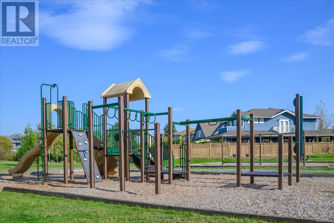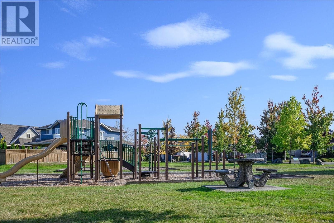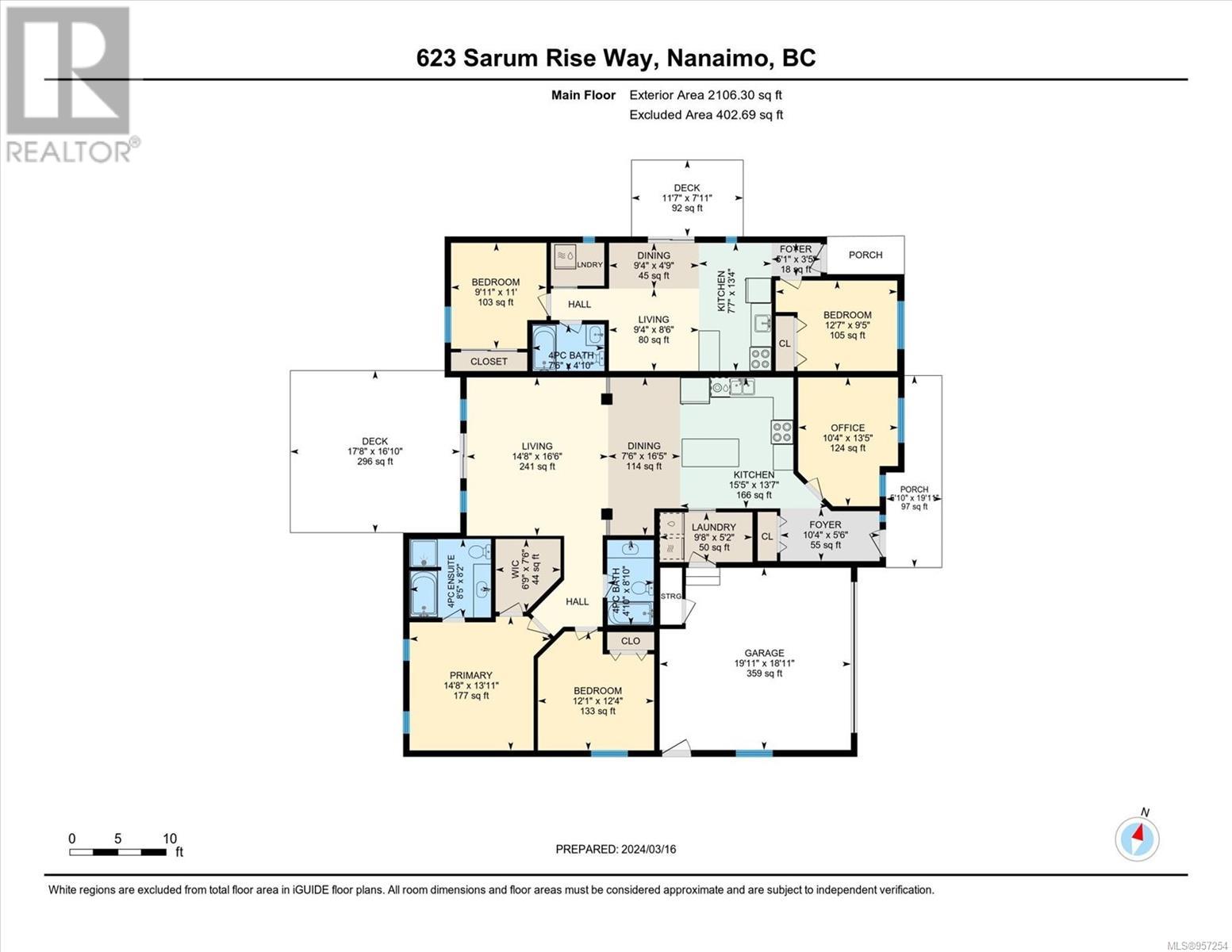623 Sarum Rise Way Nanaimo, British Columbia V9R 7C5
$1,039,900
Step into the serene embrace of Nanaimo's Hawthorne neighbourhood, where tranquillity meets convenience. This meticulously maintained rancher exudes timeless charm and modern comforts, nestled within this sought-after community. Discover the allure of this ranch style home boasting a legal 2-bedroom suite, ideal for extended family or rental income. Impeccably appointed with stainless steel appliances, gleaming hardwood floors, and a cozy gas fireplace, every detail speaks of quality and sophistication.Entertain with ease on your private deck overlooking the low-maintenance backyard oasis, perfect for gatherings or gardening. Inside, the bright kitchen showcases richly stained cabinets, a generous island, and seamless flow to the spacious living room, creating an inviting atmosphere for everyday living. Retreat to the luxurious master suite at the rear of the home, offering a tranquil escape with a walk-in closet and a spa-like ensuite featuring a walk-in shower and separate tub. A second bedroom, den or home office provides versatile space, while a convenient laundry room adds to the home's functionality. Embrace the essence of Hawthorne living, where tree-lined boulevards, scenic walking pathways, and a vibrant community park await just beyond your doorstep. With proximity to sports facilities, esteemed schools including VIU, and easy access to the Parkway, this is more than a home—it's a lifestyle. Experience the epitome of neighborhood charm and rancher-style living—your perfect haven awaits. You belong here. Verify data is paramount. (id:32872)
Property Details
| MLS® Number | 957254 |
| Property Type | Single Family |
| Neigbourhood | University District |
| Features | Central Location, Curb & Gutter, Level Lot, Park Setting, Other |
| Parking Space Total | 4 |
| Plan | Vip82272 |
| View Type | Mountain View |
Building
| Bathroom Total | 3 |
| Bedrooms Total | 4 |
| Constructed Date | 2010 |
| Cooling Type | Central Air Conditioning |
| Fireplace Present | Yes |
| Fireplace Total | 1 |
| Heating Fuel | Electric, Natural Gas |
| Heating Type | Heat Pump |
| Size Interior | 2106 Sqft |
| Total Finished Area | 2106 Sqft |
| Type | House |
Land
| Access Type | Highway Access |
| Acreage | No |
| Size Irregular | 7091 |
| Size Total | 7091 Sqft |
| Size Total Text | 7091 Sqft |
| Zoning Description | Rs1 |
| Zoning Type | Residential |
Rooms
| Level | Type | Length | Width | Dimensions |
|---|---|---|---|---|
| Main Level | Ensuite | 4-Piece | ||
| Main Level | Dining Room | 7'6 x 16'5 | ||
| Main Level | Primary Bedroom | 14'8 x 13'11 | ||
| Main Level | Living Room | 14'8 x 16'6 | ||
| Main Level | Laundry Room | 9'8 x 5'2 | ||
| Main Level | Kitchen | 15'5 x 13'7 | ||
| Main Level | Entrance | 10'4 x 5'6 | ||
| Main Level | Office | 10'4 x 131'5 | ||
| Main Level | Bedroom | 12'4 x 12'2 | ||
| Main Level | Bathroom | 4-Piece | ||
| Other | Dining Room | 9'4 x 4'9 | ||
| Other | Living Room | 9'4 x 8'6 | ||
| Other | Bathroom | 4-Piece | ||
| Other | Entrance | 6'1 x 3'5 | ||
| Other | Kitchen | 7'7 x 13'4 | ||
| Other | Bedroom | 12'7 x 9'5 | ||
| Other | Bedroom | 11 ft | Measurements not available x 11 ft | |
| Other | Great Room | 16'11 x 13'6 |
https://www.realtor.ca/real-estate/26665607/623-sarum-rise-way-nanaimo-university-district
Interested?
Contact us for more information
Shawn Mcdonald
Personal Real Estate Corporation
www.vancouverisland.realestate/
https://www.facebook.com/kristinandshawnmcdonald

4200 Island Highway North
Nanaimo, British Columbia V9T 1W6
(250) 758-7653
(250) 758-8477
royallepagenanaimo.ca/
Kristin Mcdonald
www.vancouverisland.realestate/
https://www.facebook.com/kristinandshawnmcdonald/
https://twitter.com/realtorsnanaimo

4200 Island Highway North
Nanaimo, British Columbia V9T 1W6
(250) 758-7653
(250) 758-8477
royallepagenanaimo.ca/


