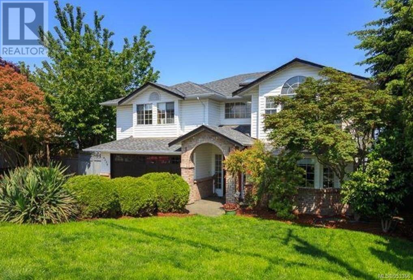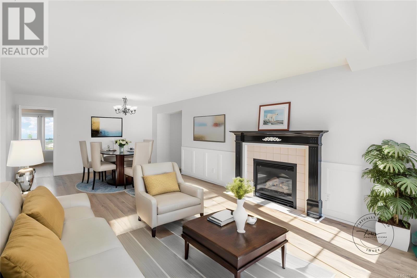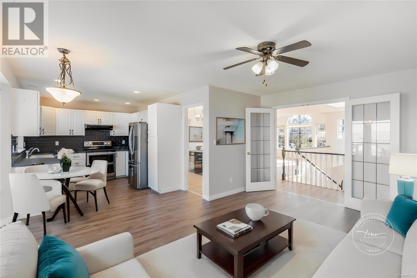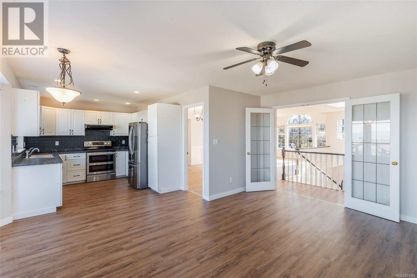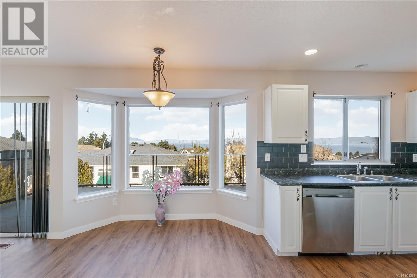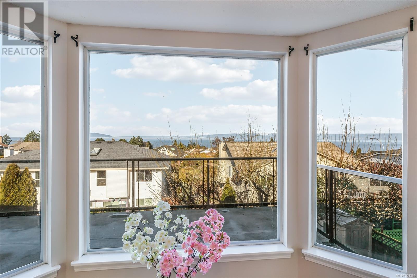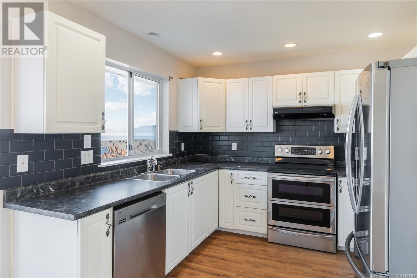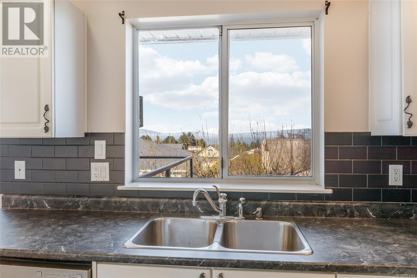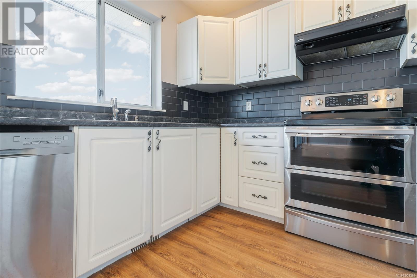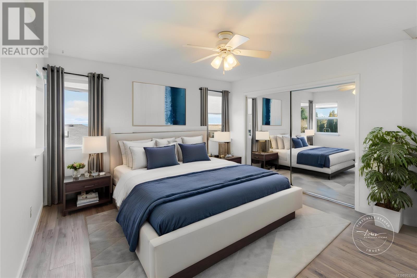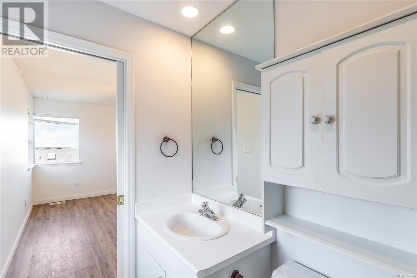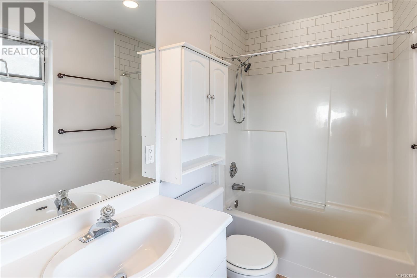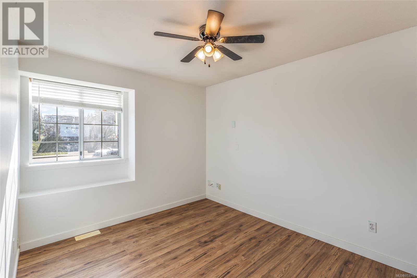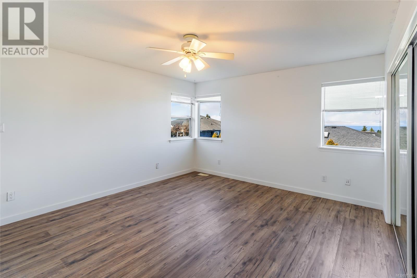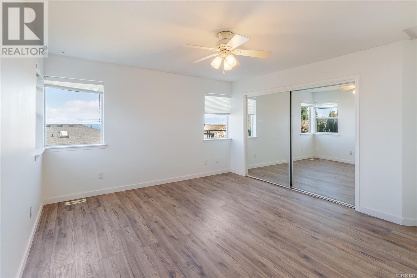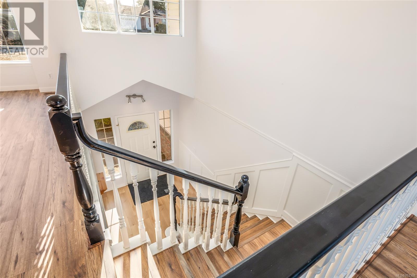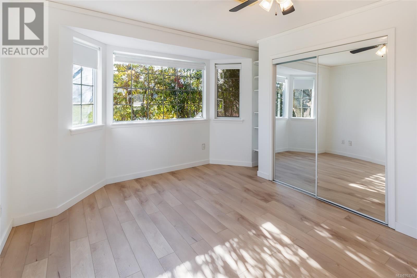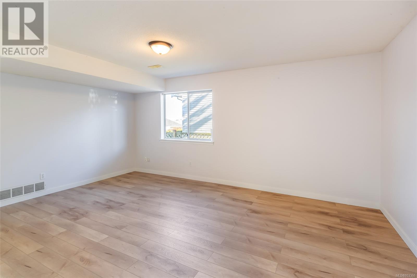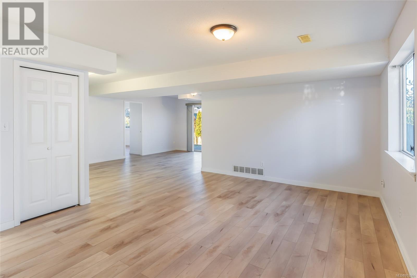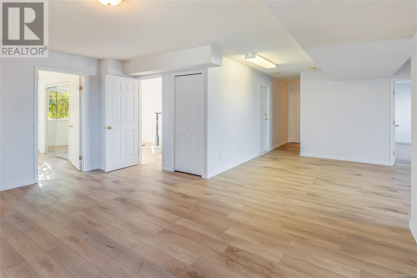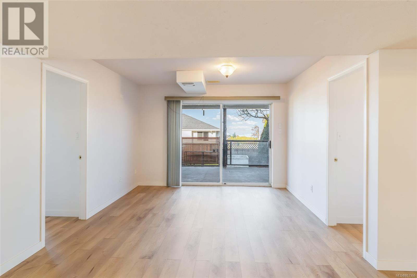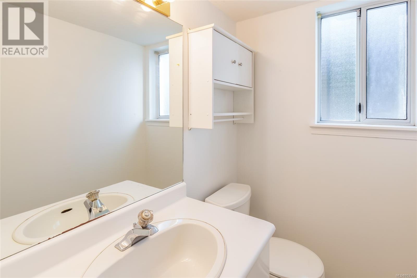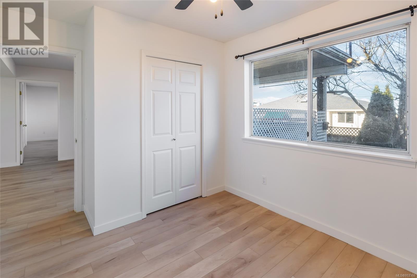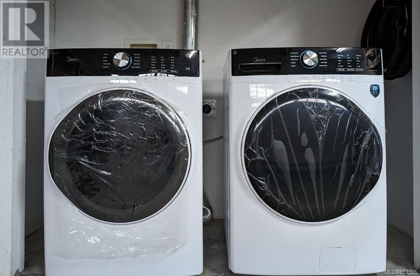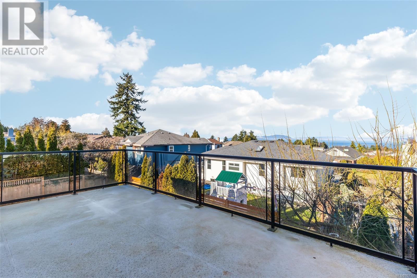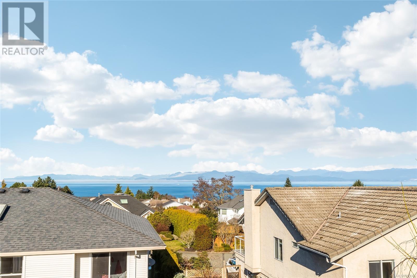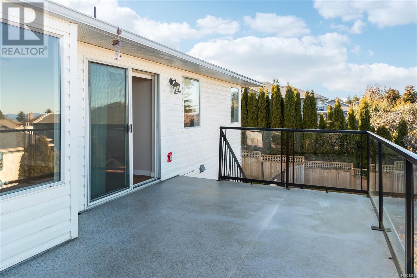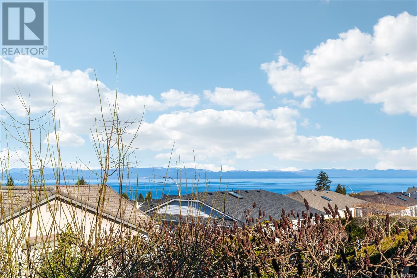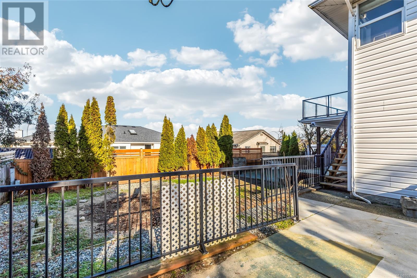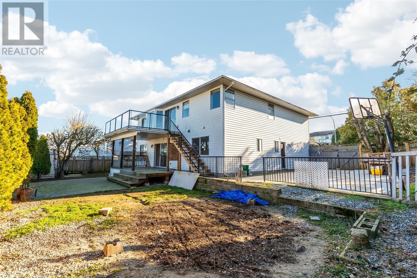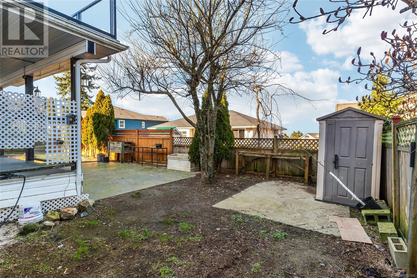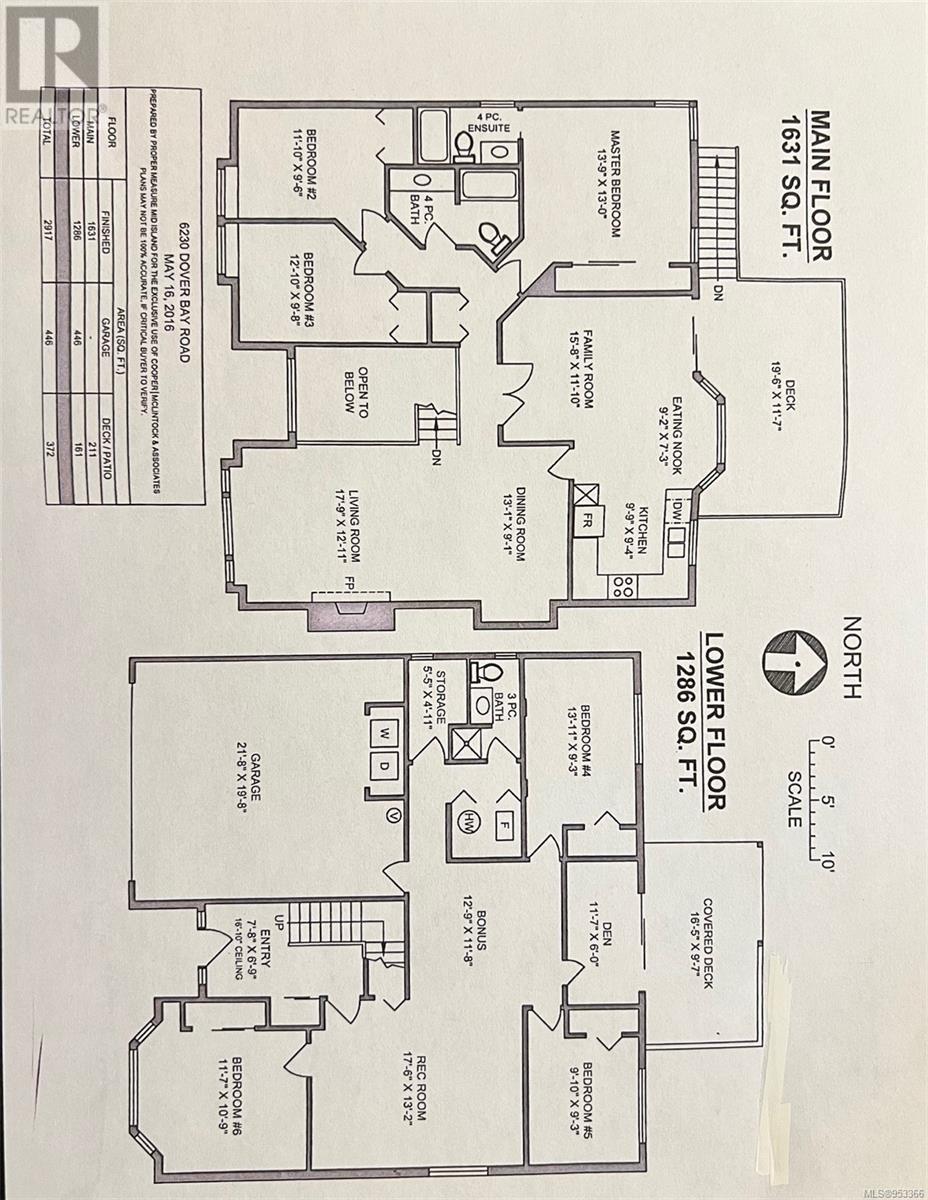6230 Dover Rd Nanaimo, British Columbia V9V 1K9
$1,198,000
Beautiful ocean views home with 6 bedrms located in most popular north Nanaimo. This very bright 2900+ sq.ft. home has been newly upgraded, the great functional floor plan for a large family is plumbed for a suite. The main level features a master suite with walk-in closet & ensuite, a gas fireplace in the large bright living room, two good size additional bedrooms. The sizable kitchen offers fantastic views from the eating area & easy access to an ocean view deck through glass doors. Downstairs, 3 more beds offer space & privacy for the whole family. The fabulous outdoor space includes several decks, fruit trees & flora, a level front yard, and 2 level driveways with plenty of parking & space for an RV, upgraded appliances, roof, natural gas forced air heat & n/g hot water tank. Located just a short walk to elementary & high schools, transit and all amenities, this is a versatile home in a great neighbourhood. All measurements are approximate, verify if important. (id:32872)
Property Details
| MLS® Number | 953366 |
| Property Type | Single Family |
| Neigbourhood | North Nanaimo |
| Features | Other |
| Parking Space Total | 2 |
| View Type | Ocean View |
Building
| Bathroom Total | 3 |
| Bedrooms Total | 6 |
| Constructed Date | 1991 |
| Cooling Type | None |
| Fireplace Present | Yes |
| Fireplace Total | 1 |
| Heating Fuel | Natural Gas |
| Heating Type | Forced Air |
| Size Interior | 2917 Sqft |
| Total Finished Area | 2917 Sqft |
| Type | House |
Land
| Acreage | No |
| Size Irregular | 7402 |
| Size Total | 7402 Sqft |
| Size Total Text | 7402 Sqft |
| Zoning Description | Rs1 |
| Zoning Type | Residential |
Rooms
| Level | Type | Length | Width | Dimensions |
|---|---|---|---|---|
| Lower Level | Storage | 5'5 x 4'11 | ||
| Lower Level | Recreation Room | 17'6 x 13'2 | ||
| Lower Level | Entrance | 7'8 x 6'9 | ||
| Lower Level | Den | 6 ft | Measurements not available x 6 ft | |
| Lower Level | Bonus Room | 12'9 x 11'8 | ||
| Lower Level | Bedroom | 11'7 x 10'9 | ||
| Lower Level | Bedroom | 9'10 x 9'3 | ||
| Lower Level | Bedroom | 13'11 x 9'3 | ||
| Lower Level | Bathroom | 3-Piece | ||
| Main Level | Primary Bedroom | 13 ft | Measurements not available x 13 ft | |
| Main Level | Living Room | 17'9 x 12'11 | ||
| Main Level | Kitchen | 9'9 x 9'4 | ||
| Main Level | Family Room | 15'8 x 11'10 | ||
| Main Level | Ensuite | 4-Piece | ||
| Main Level | Dining Nook | 9'2 x 7'3 | ||
| Main Level | Dining Room | 13'1 x 9'1 | ||
| Main Level | Bedroom | 12'10 x 9'8 | ||
| Main Level | Bedroom | 11'10 x 9'6 | ||
| Main Level | Bathroom | 4-Piece |
https://www.realtor.ca/real-estate/26517501/6230-dover-rd-nanaimo-north-nanaimo
Interested?
Contact us for more information
Julie Liang
Personal Real Estate Corporation
www.julieliang.ca/

#1 - 5140 Metral Drive
Nanaimo, British Columbia V9T 2K8
(250) 751-1223
(800) 916-9229
(250) 751-1300
www.remaxofnanaimo.com/


