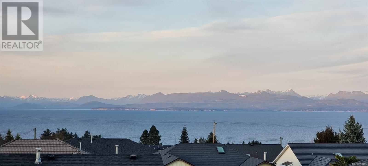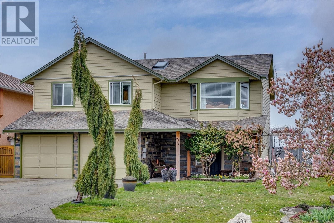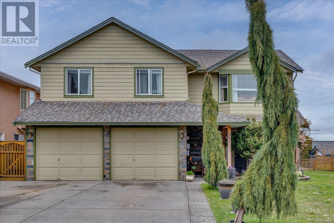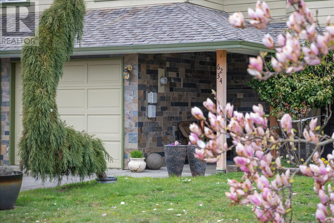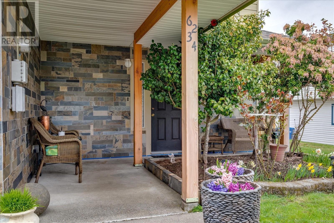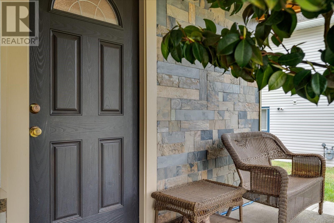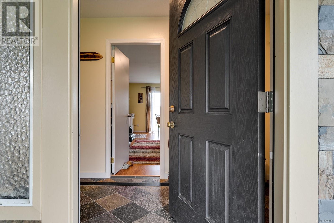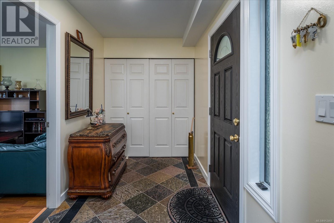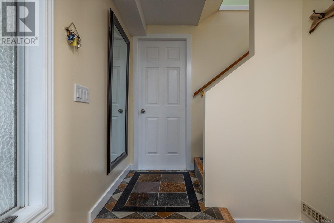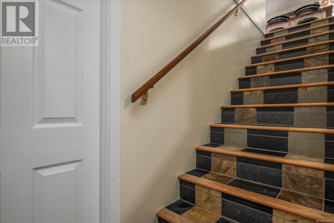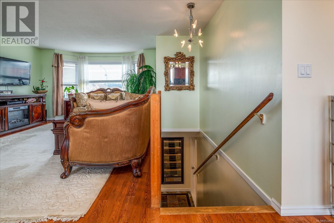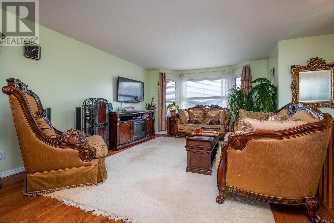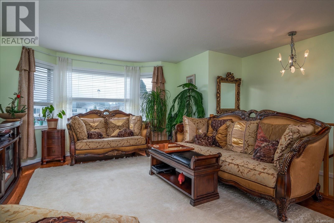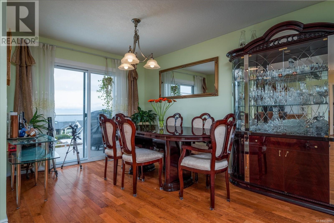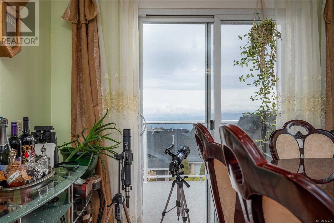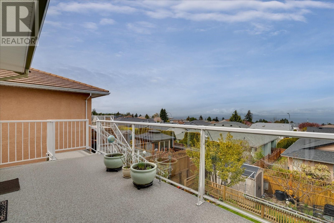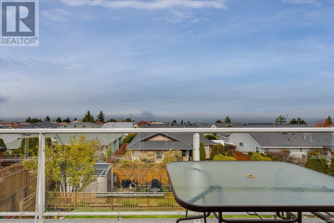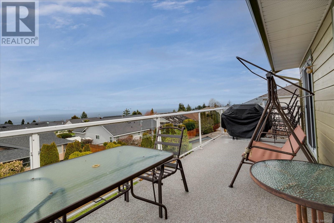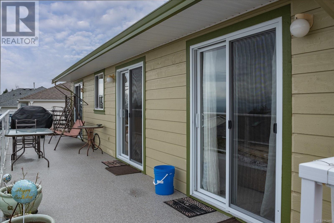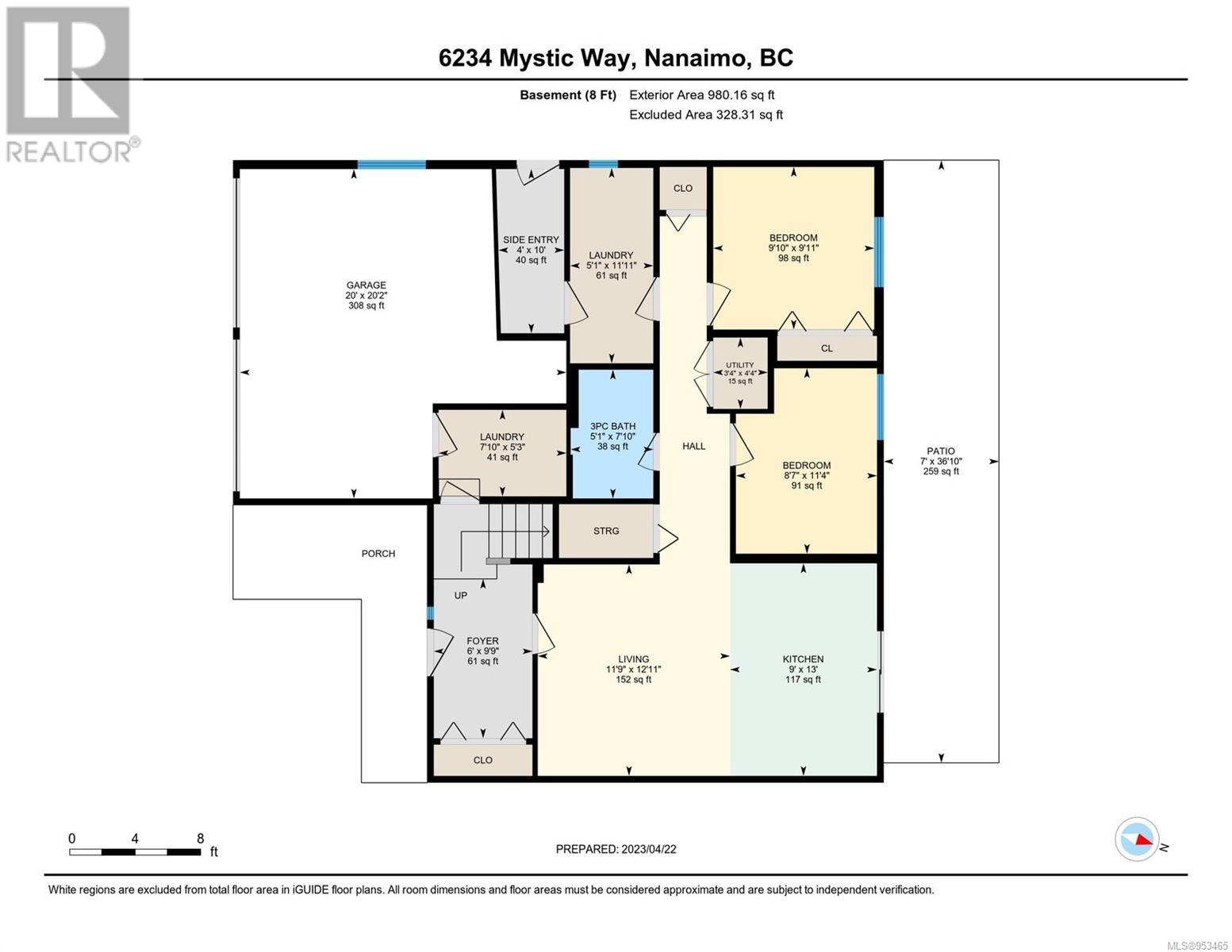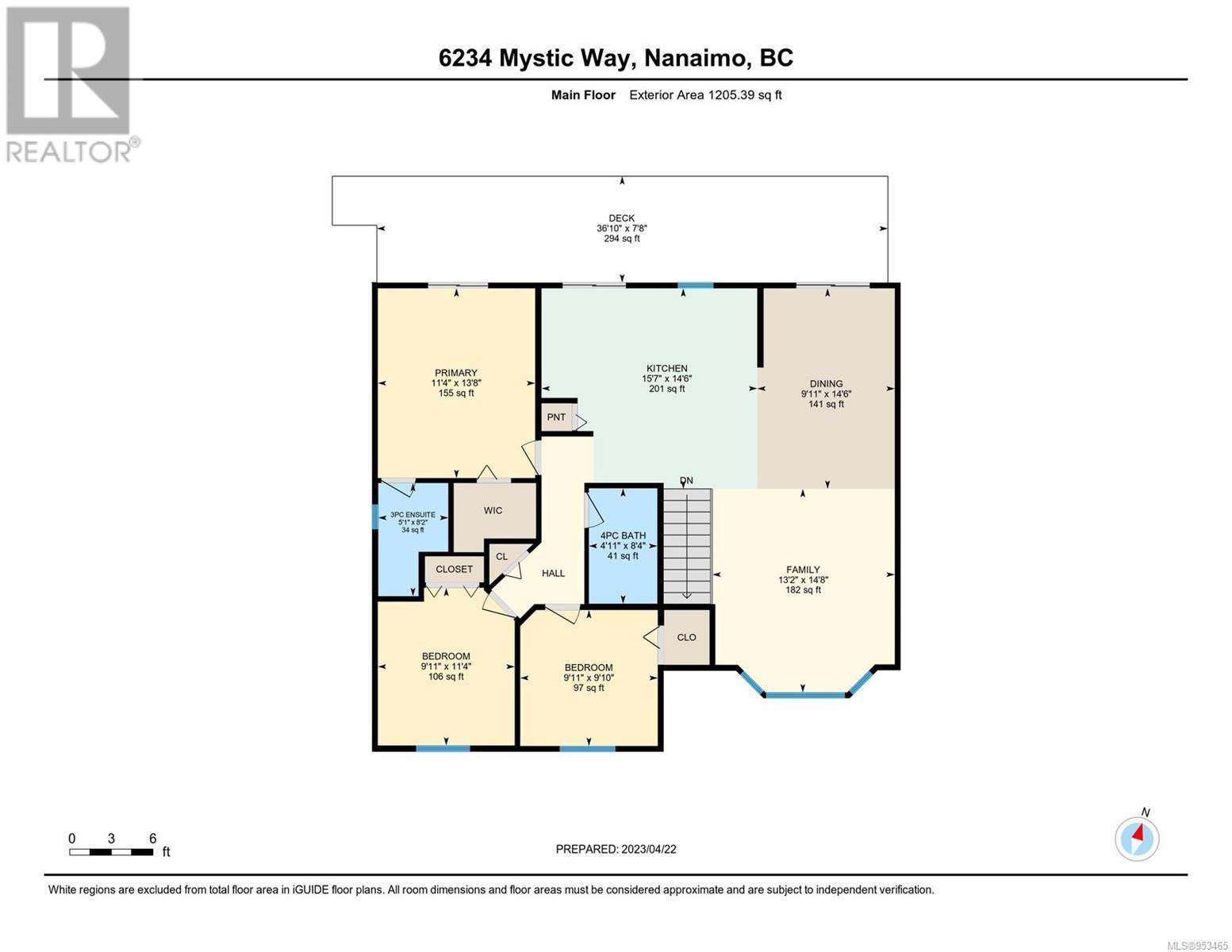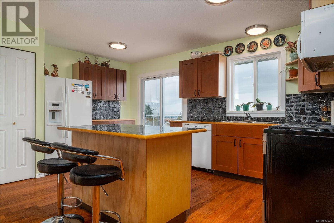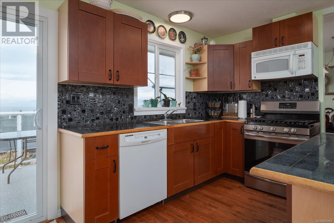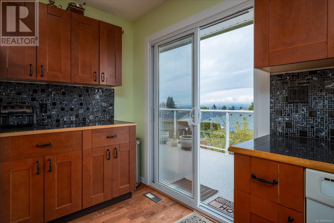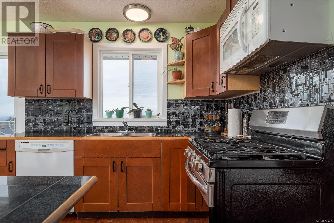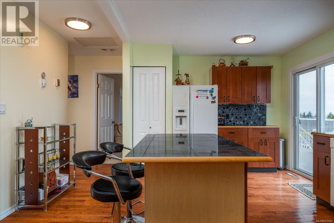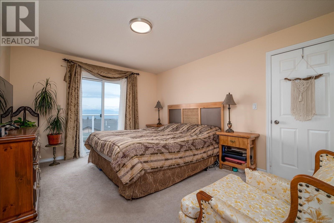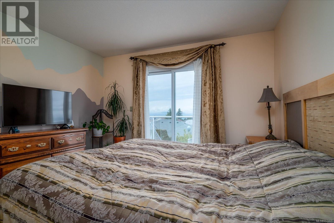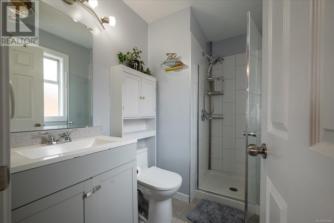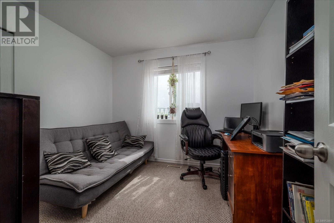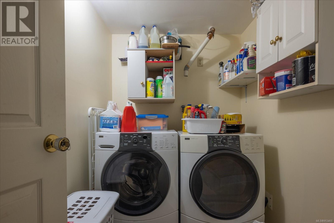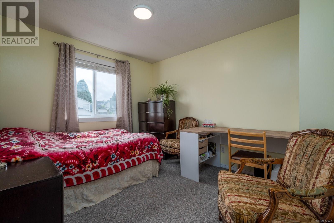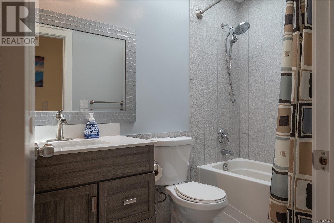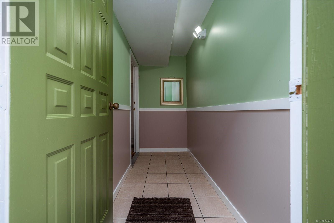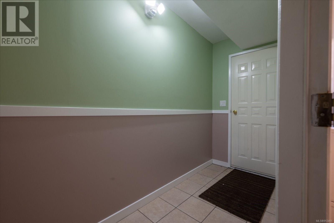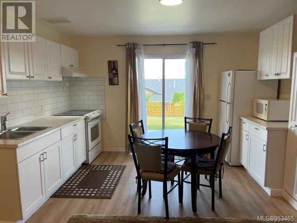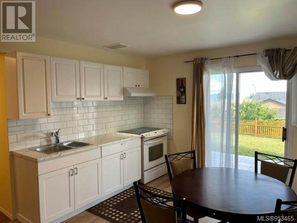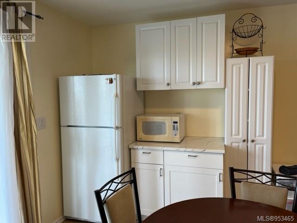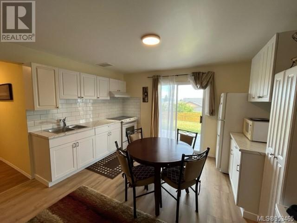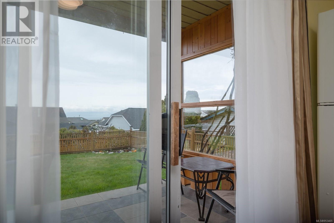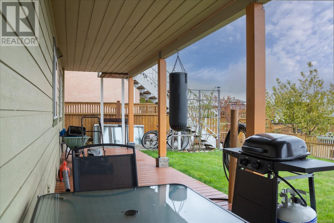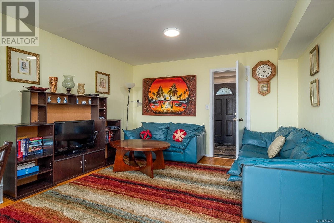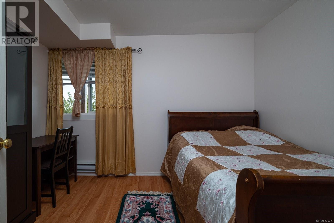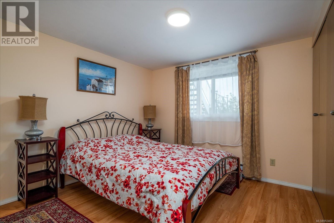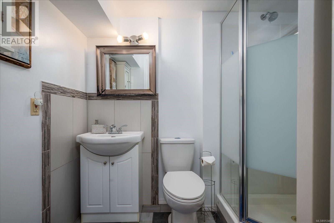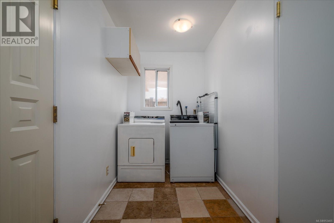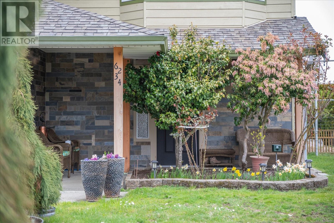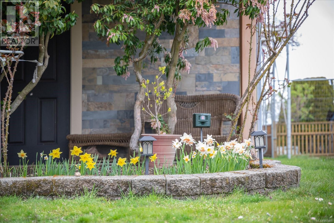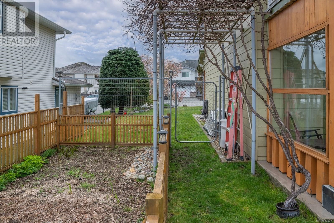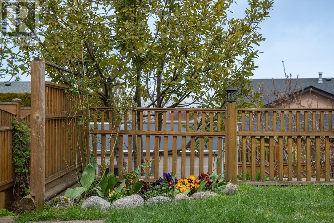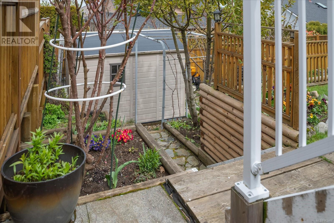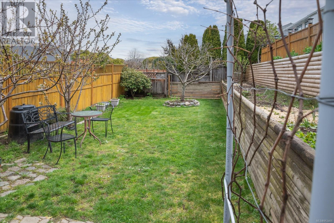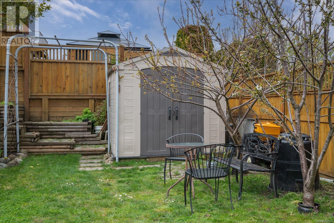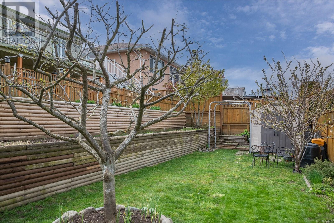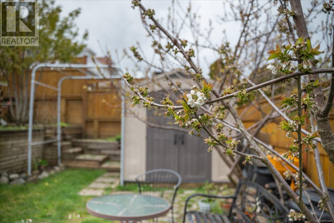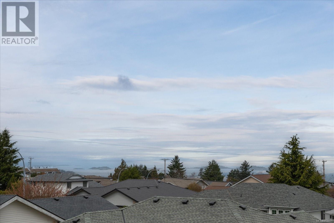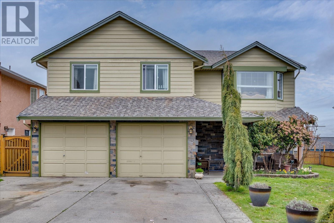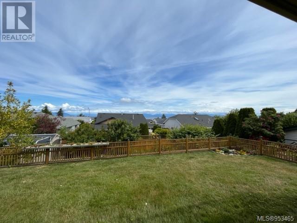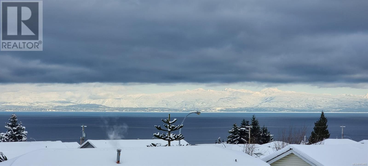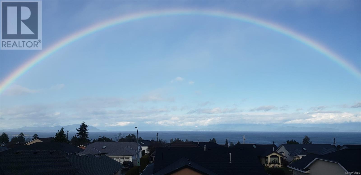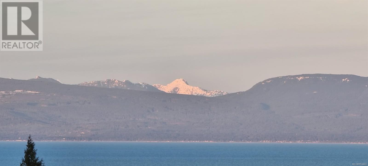6234 Mystic Way Nanaimo, British Columbia V9V 1L3
$1,100,000
Experience breathtaking, panoramic ocean views of the Windchelsea Islands, snow-capped mainland mountains, and stunning sunrises and sunsets from this magnificent 2-level home. Located in the highly coveted North Nanaimo area, this property boasts the best possible location, only two blocks away from the beach, elementary and high schools, Woodgrove shopping centre, and sports fields. Nestled in a peaceful, family-oriented neighborhood with minimal local traffic, this spacious abode offers 5 bedrooms, 3 bathrooms, and a 2-bedroom suite, making it ideal for families or those seeking additional rental income. Complete with a double garage, updated bathrooms, and tasteful landscaping, this home provides endless opportunities to create your own paradise while basking in the unobstructed views and unbeatable location that will stand the test of time. Still available, call today. Buyer to verify any info fundamental to their purchase. (id:32872)
Property Details
| MLS® Number | 953465 |
| Property Type | Single Family |
| Neigbourhood | North Nanaimo |
| Features | Other |
| Parking Space Total | 4 |
| Plan | Vip50009 |
| View Type | Mountain View, Ocean View |
Building
| Bathroom Total | 3 |
| Bedrooms Total | 5 |
| Appliances | Refrigerator, Stove, Washer, Dryer |
| Constructed Date | 1990 |
| Cooling Type | None |
| Heating Fuel | Natural Gas |
| Heating Type | Forced Air |
| Size Interior | 2493 Sqft |
| Total Finished Area | 2185 Sqft |
| Type | House |
Land
| Access Type | Road Access |
| Acreage | No |
| Size Irregular | 6472 |
| Size Total | 6472 Sqft |
| Size Total Text | 6472 Sqft |
| Zoning Description | Res |
| Zoning Type | Residential |
Rooms
| Level | Type | Length | Width | Dimensions |
|---|---|---|---|---|
| Lower Level | Storage | 4'4 x 3'4 | ||
| Lower Level | Laundry Room | 11'11 x 5'1 | ||
| Lower Level | Entrance | 10 ft | 4 ft | 10 ft x 4 ft |
| Lower Level | Living Room | 12'11 x 11'9 | ||
| Lower Level | Laundry Room | 5'3 x 7'10 | ||
| Lower Level | Kitchen | 13 ft | 9 ft | 13 ft x 9 ft |
| Lower Level | Entrance | 6 ft | 6 ft x Measurements not available | |
| Lower Level | Bedroom | 9'11 x 9'10 | ||
| Lower Level | Bedroom | 11'4 x 8'7 | ||
| Lower Level | Bathroom | 3-Piece | ||
| Main Level | Primary Bedroom | 11'4 x 13'8 | ||
| Main Level | Kitchen | 15'7 x 14'6 | ||
| Main Level | Living Room | 13'2 x 14'8 | ||
| Main Level | Dining Room | 9'11 x 14'6 | ||
| Main Level | Bedroom | 9'11 x 9'10 | ||
| Main Level | Bedroom | 9'11 x 11'4 | ||
| Main Level | Bathroom | 4-Piece | ||
| Main Level | Ensuite | 3-Piece |
https://www.realtor.ca/real-estate/26513952/6234-mystic-way-nanaimo-north-nanaimo
Interested?
Contact us for more information
Joe Squire
www.joesquire.com/
https://ca.linkedin.com/in/joesquire

202 - 505 Hamilton St.
Vancouver, British Columbia V6B 2R1
(604) 806-0900
www.onepercentrealty.com/


