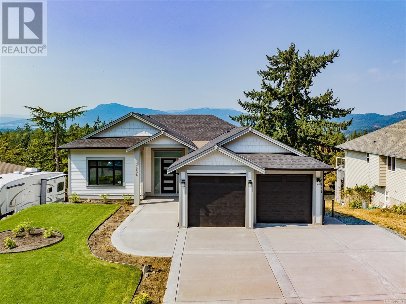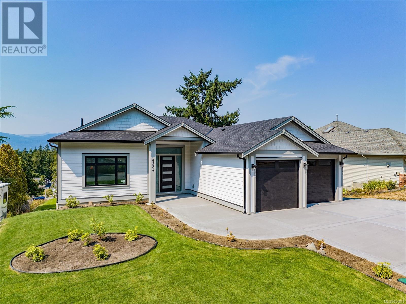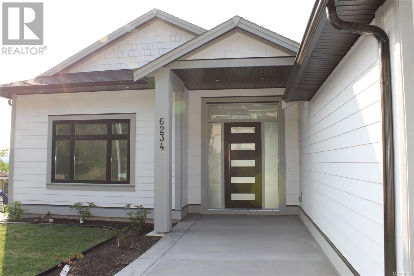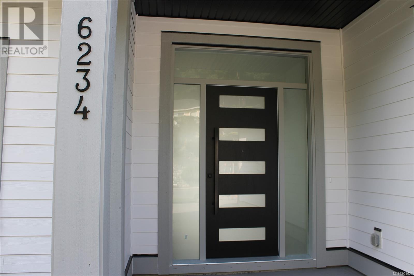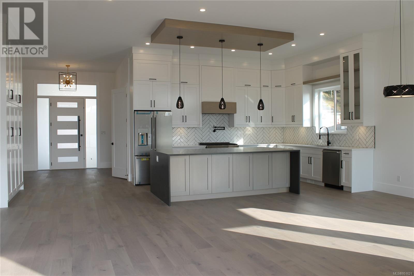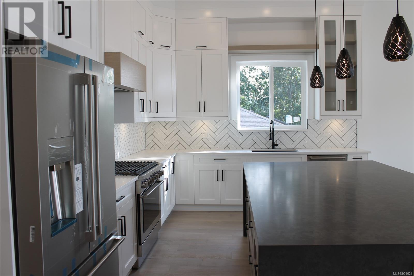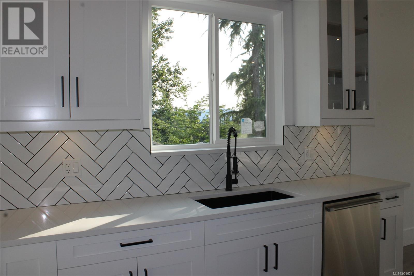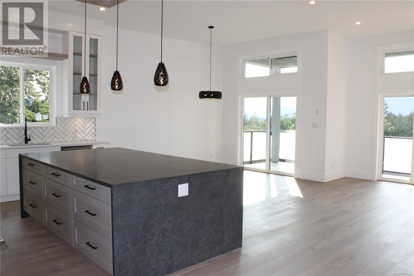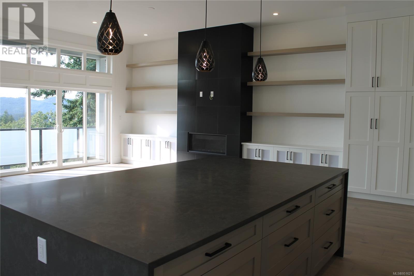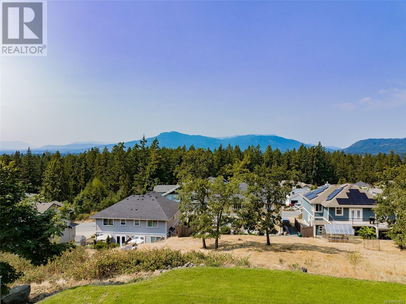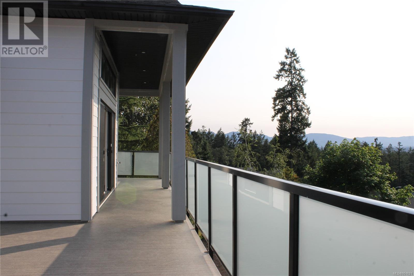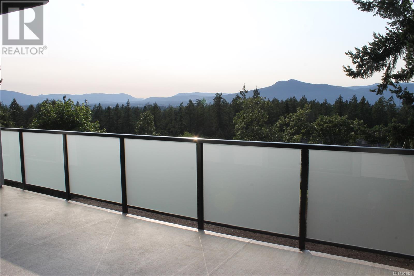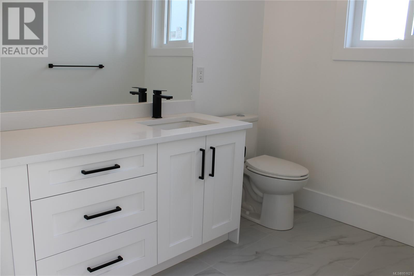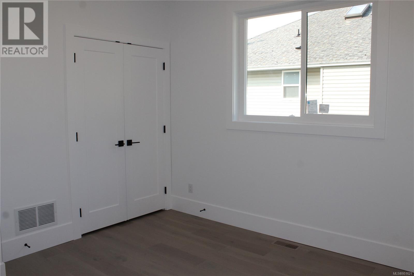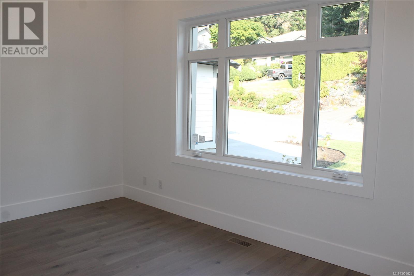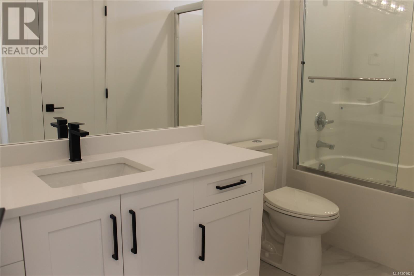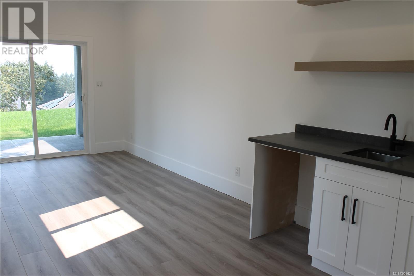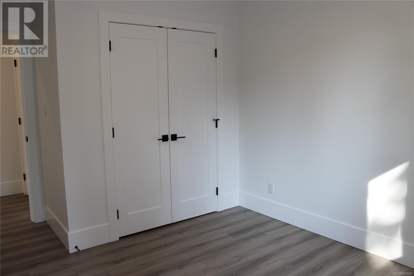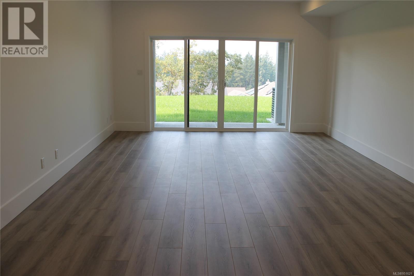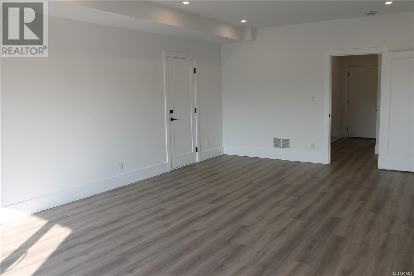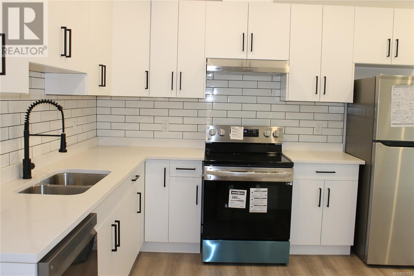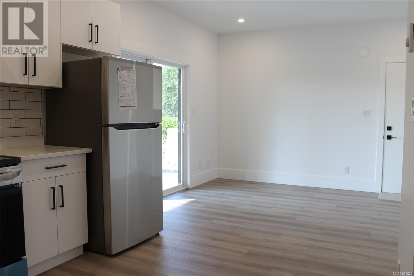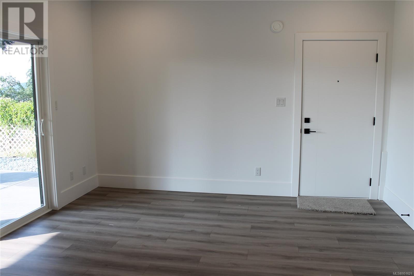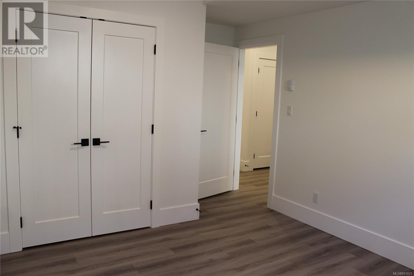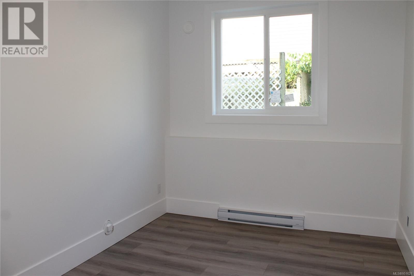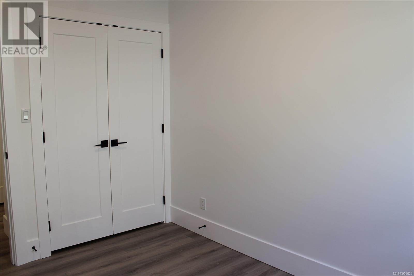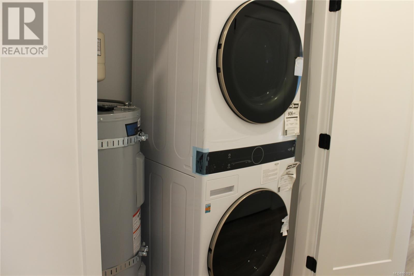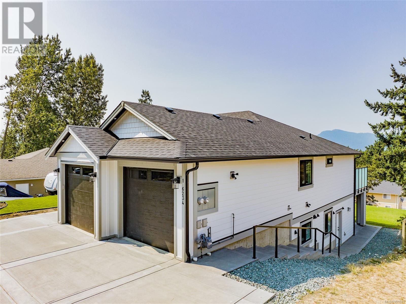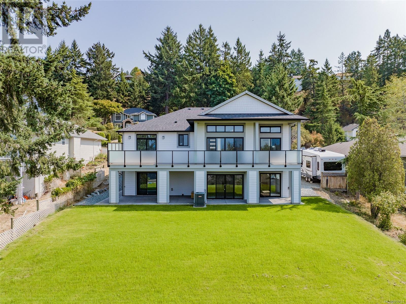6234 Thomson Terr Duncan, British Columbia V9L 5R1
$1,349,900
Executive Home With 2 Bed Legal Suite. This 6 bedroom, 4 bathroom, 3666 sq ft brand new home, with high ceilings & lots of light is move in ready. Situated on 0.24 acres, this stunning home comes with open floor plan & a high-end kitchen including slow closing drawers, quartz countertops, beautiful big island & sliding doors leading out to the deck with mountain views. The master bedroom boasts a big walk-in closet, 4 piece ensuite with double sink, as well as access to the deck. There are 2 further bedrooms on this level & a 4 piece bathroom. Downstairs has a further large Rec room, media room, bedroom & bathroom which could be a separate in-law suite. There is also a legal 761 sq ft suite with 2 beds & bathroom & separate meter. Other features include level back yard with irrigation, double garage, 9ft ceilings (some 11 ft), heat pump, hot water on demand, EV ready & natural gas fireplace. A great established neighbourhood with trails, hiking & biking at your doorstep. (id:32872)
Open House
This property has open houses!
10:30 am
Ends at:12:30 pm
Beautiful Brand new home with stunning kitchen, big island, amazing sunsets & 2 bedroom legal suite. Come check it out!
Property Details
| MLS® Number | 951621 |
| Property Type | Single Family |
| Neigbourhood | East Duncan |
| Features | Other, Marine Oriented |
| Parking Space Total | 3 |
| Plan | Vip59788 |
| View Type | Mountain View |
Building
| Bathroom Total | 4 |
| Bedrooms Total | 6 |
| Constructed Date | 2023 |
| Cooling Type | Air Conditioned |
| Fireplace Present | Yes |
| Fireplace Total | 1 |
| Heating Fuel | Electric |
| Heating Type | Heat Pump |
| Size Interior | 3666 Sqft |
| Total Finished Area | 3666 Sqft |
| Type | House |
Land
| Access Type | Road Access |
| Acreage | No |
| Size Irregular | 10454 |
| Size Total | 10454 Sqft |
| Size Total Text | 10454 Sqft |
| Zoning Description | R2a |
| Zoning Type | Residential |
Rooms
| Level | Type | Length | Width | Dimensions |
|---|---|---|---|---|
| Lower Level | Bedroom | 11'8 x 10'6 | ||
| Lower Level | Bathroom | 4-Piece | ||
| Lower Level | Family Room | 19'8 x 10'2 | ||
| Lower Level | Recreation Room | 23'2 x 15'1 | ||
| Main Level | Bathroom | 4-Piece | ||
| Main Level | Laundry Room | 10'6 x 6'10 | ||
| Main Level | Bedroom | 11'6 x 11'0 | ||
| Main Level | Bedroom | 15'0 x 11'0 | ||
| Main Level | Ensuite | 4-Piece | ||
| Main Level | Primary Bedroom | 14'10 x 14'0 | ||
| Main Level | Kitchen | 15'0 x 14'0 | ||
| Main Level | Dining Room | 10'6 x 10'6 | ||
| Main Level | Living Room | 20'2 x 15'0 | ||
| Additional Accommodation | Bedroom | 11'10 x 9'0 | ||
| Additional Accommodation | Primary Bedroom | 12'0 x 10'0 | ||
| Additional Accommodation | Living Room | 13'0 x 12'0 | ||
| Additional Accommodation | Bathroom | X | ||
| Additional Accommodation | Kitchen | 13'0 x 9'0 |
https://www.realtor.ca/real-estate/26437691/6234-thomson-terr-duncan-east-duncan
Interested?
Contact us for more information
Mette Hobden
Personal Real Estate Corporation
www.hobdenrealestateteam.com/
472 Trans Canada Highway
Duncan, British Columbia V9L 3R6
(250) 748-7200
(800) 976-5566
(250) 748-2711
www.remax-duncan.bc.ca/


