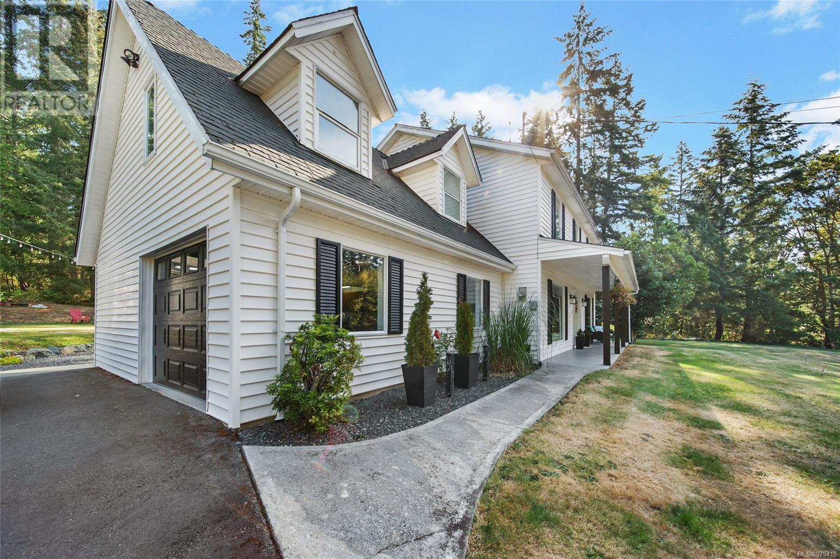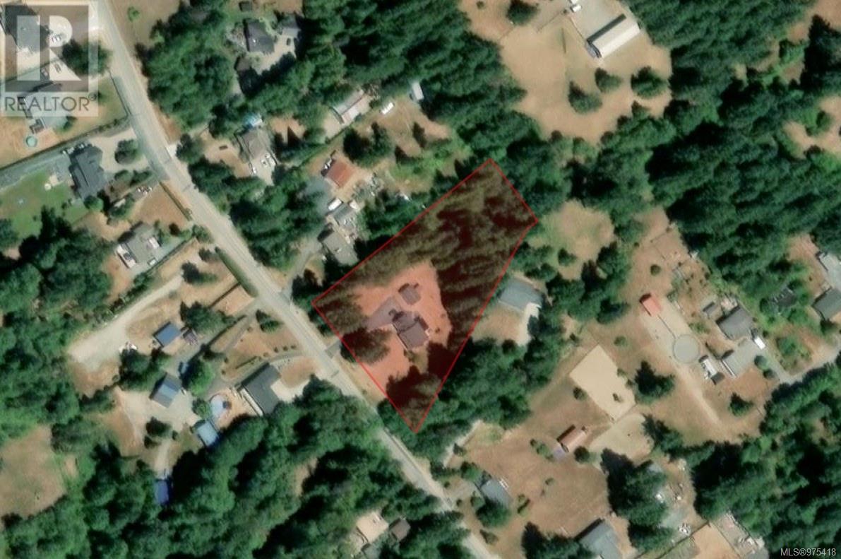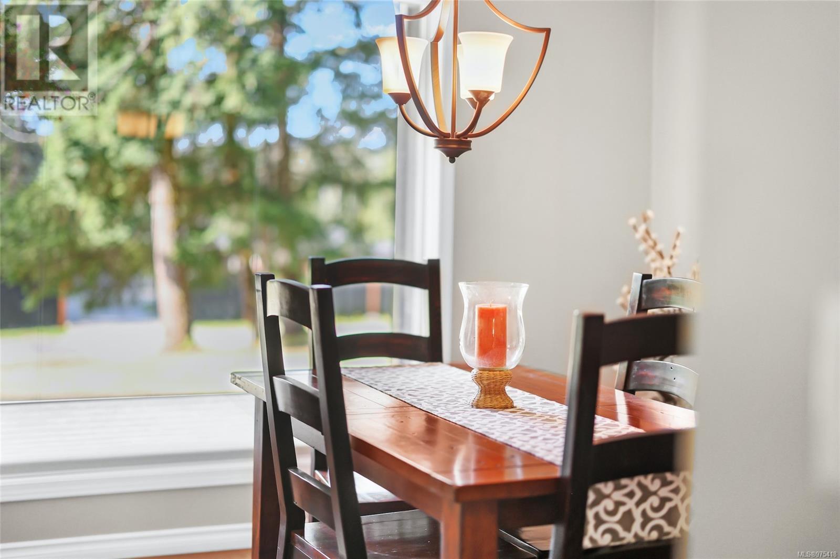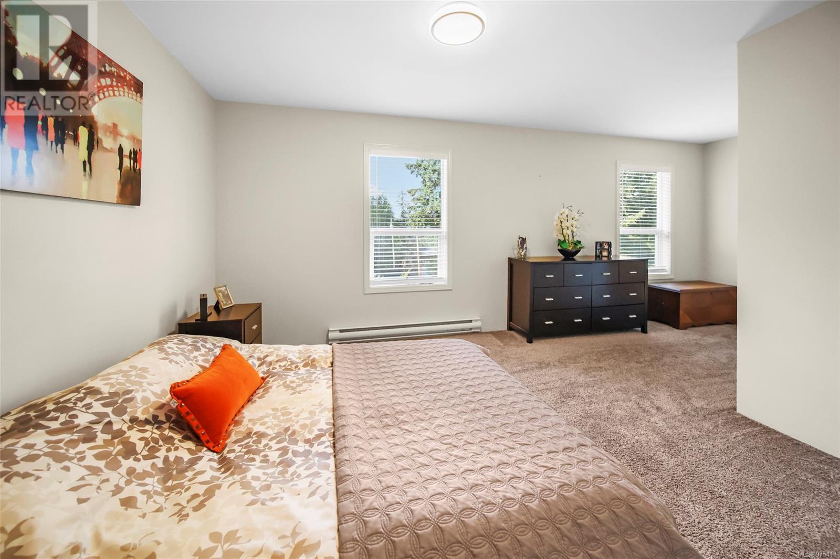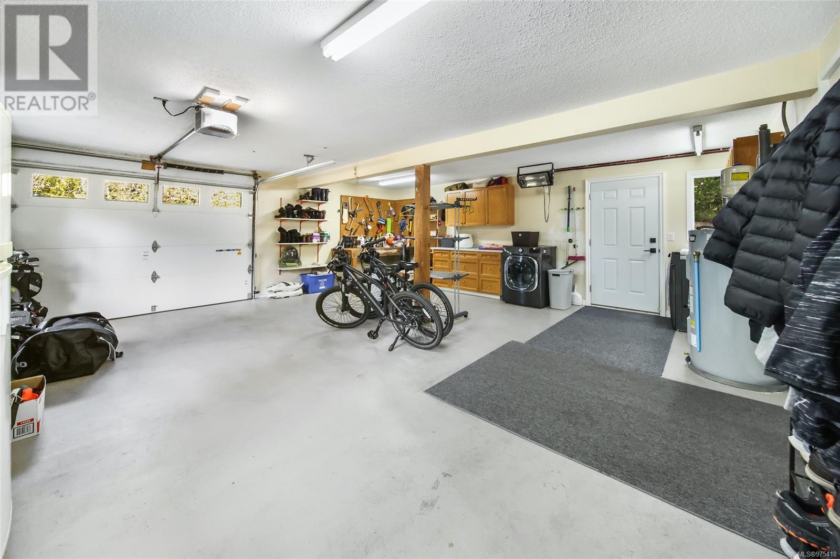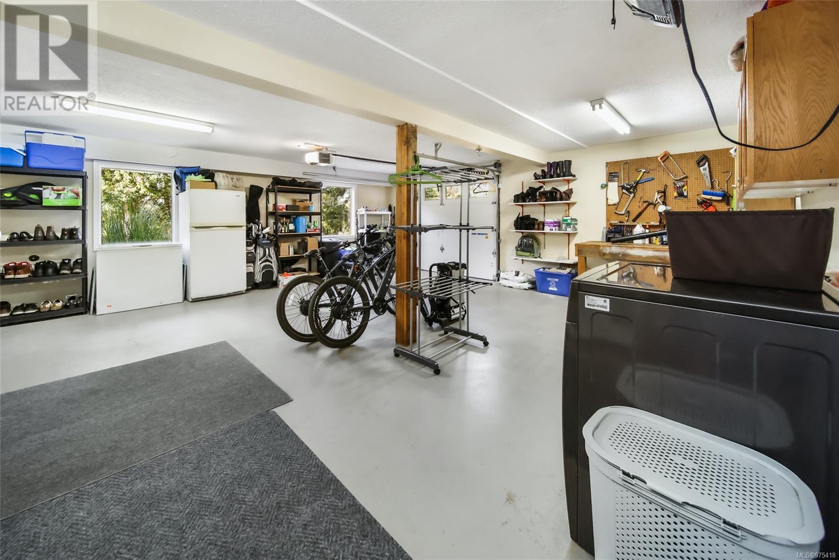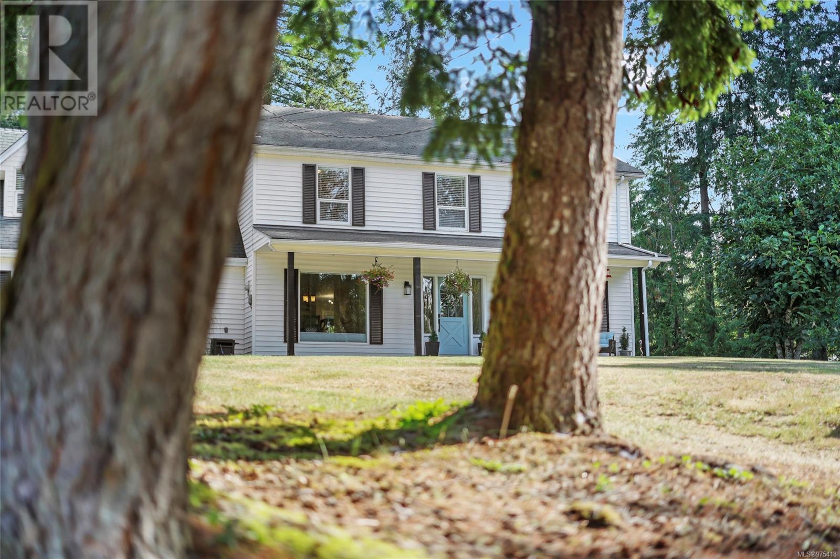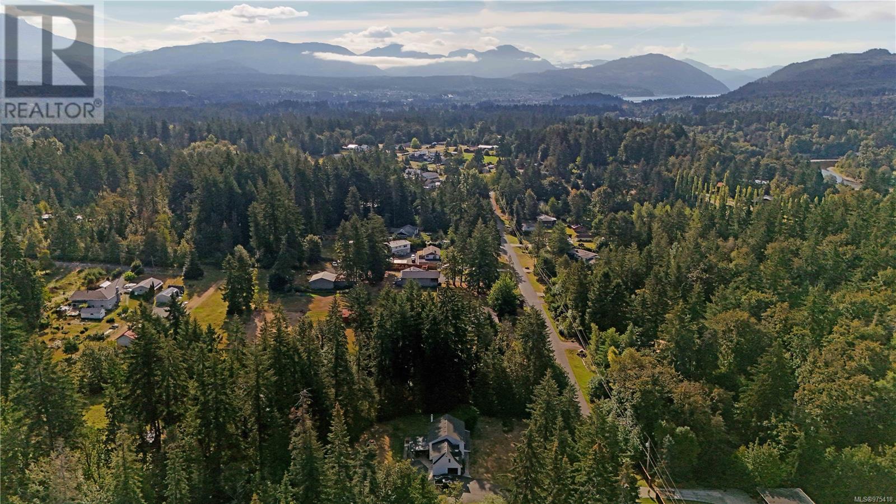6235 Karen Pl Port Alberni, British Columbia V9Y 8K9
$1,224,900
Extensively updated 4 bedroom, 4 bathroom family home in the country! This 2.05 acre property boasts privacy with a treed outlook from every room, offers an attached garage plus a large detached shop. There is a large portion of the property that is undeveloped that may offer subdivision potential! You will feel a sense of pride as soon as you drive up to the property with beautiful landscaping, ample RV & boat parking & plenty of outdoor living areas. The current owners have done countless renovations including a newer heat pump, HWT, appliances, kitchen, flooring, the covered back patio, insulated the shop, updated electrical panel & more! The main level boasts an open kitchen / living area, separate dining room & an extra family room. Upstairs offers all 4 bedrooms & 3 bathrooms. The massive primary suite has plenty of closet space & its own ensuite bathroom. Enjoy year round comfort on your South facing back patio. On the quiet & sought after Karen Place. This home is a rare find! (id:32872)
Property Details
| MLS® Number | 975418 |
| Property Type | Single Family |
| Neigbourhood | Alberni Valley |
| Features | Acreage, Park Setting, Private Setting, Other |
| Parking Space Total | 10 |
| Plan | Vip24171 |
| Structure | Shed |
Building
| Bathroom Total | 4 |
| Bedrooms Total | 4 |
| Constructed Date | 1982 |
| Cooling Type | Air Conditioned |
| Fireplace Present | Yes |
| Fireplace Total | 1 |
| Heating Fuel | Electric, Propane |
| Heating Type | Baseboard Heaters, Forced Air, Heat Pump |
| Size Interior | 3649 Sqft |
| Total Finished Area | 2566 Sqft |
| Type | House |
Land
| Access Type | Road Access |
| Acreage | Yes |
| Size Irregular | 2.05 |
| Size Total | 2.05 Ac |
| Size Total Text | 2.05 Ac |
| Zoning Description | A1 |
| Zoning Type | Residential |
Rooms
| Level | Type | Length | Width | Dimensions |
|---|---|---|---|---|
| Second Level | Bedroom | 13 ft | 13 ft x Measurements not available | |
| Second Level | Bedroom | 12 ft | Measurements not available x 12 ft | |
| Second Level | Ensuite | 6'11 x 2'11 | ||
| Second Level | Bedroom | 20'4 x 11'11 | ||
| Second Level | Bathroom | 10'11 x 10'5 | ||
| Second Level | Ensuite | 10'8 x 10'7 | ||
| Second Level | Den | 14'5 x 13'5 | ||
| Second Level | Primary Bedroom | 22'4 x 20'4 | ||
| Main Level | Bathroom | 7'3 x 2'11 | ||
| Main Level | Family Room | 12 ft | Measurements not available x 12 ft | |
| Main Level | Dining Room | 14'8 x 11'8 | ||
| Main Level | Kitchen | 14'7 x 13'3 | ||
| Main Level | Living Room | 19 ft | 19 ft x Measurements not available | |
| Other | Workshop | 28'8 x 20'7 |
https://www.realtor.ca/real-estate/27391530/6235-karen-pl-port-alberni-alberni-valley
Interested?
Contact us for more information
Amy Francoeur
www.amyfrancoeur.com/
104-909 Island Hwy
Campbell River, British Columbia V9W 2C2
(888) 828-8447
(888) 828-8447
(855) 624-6900







