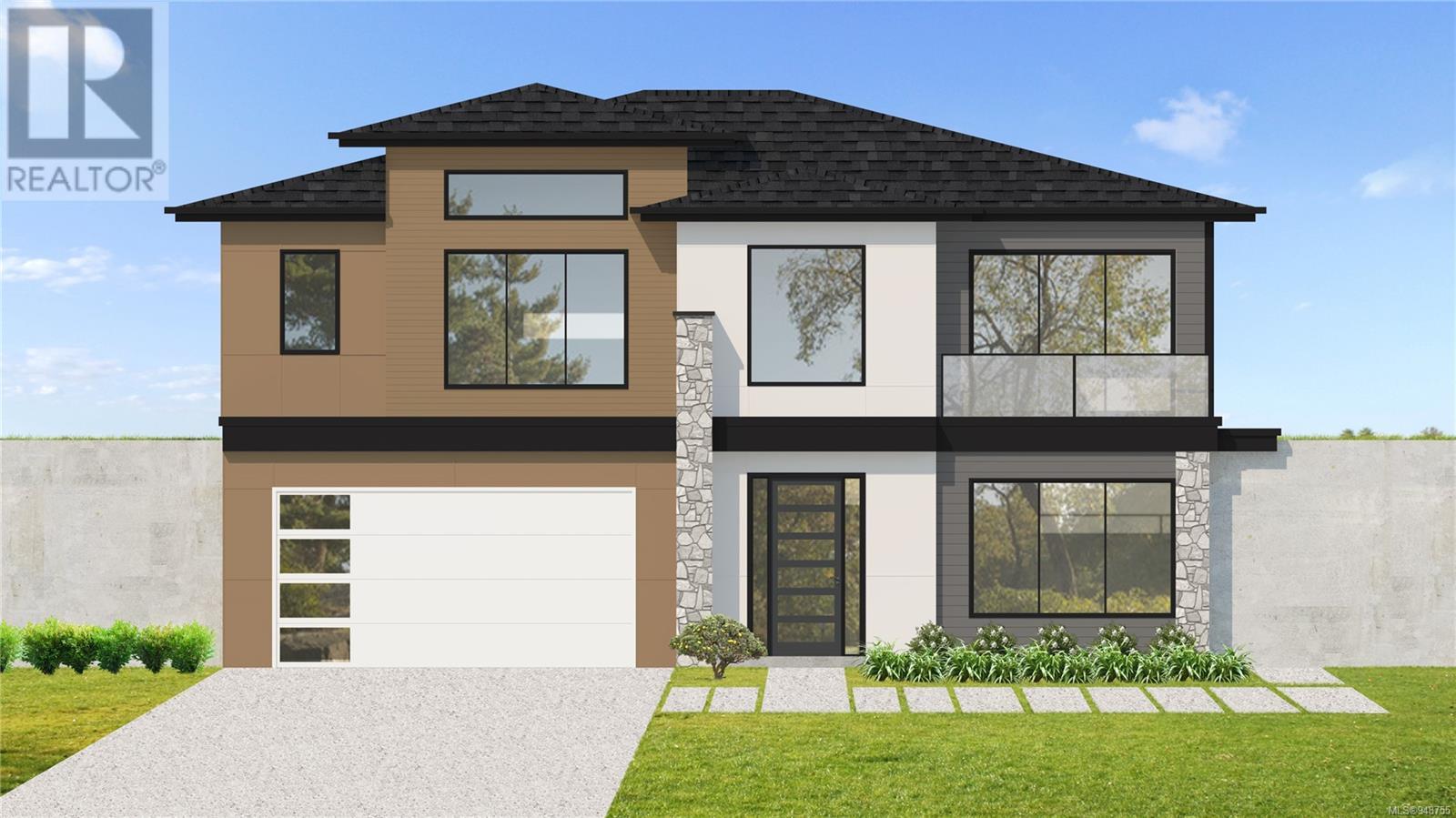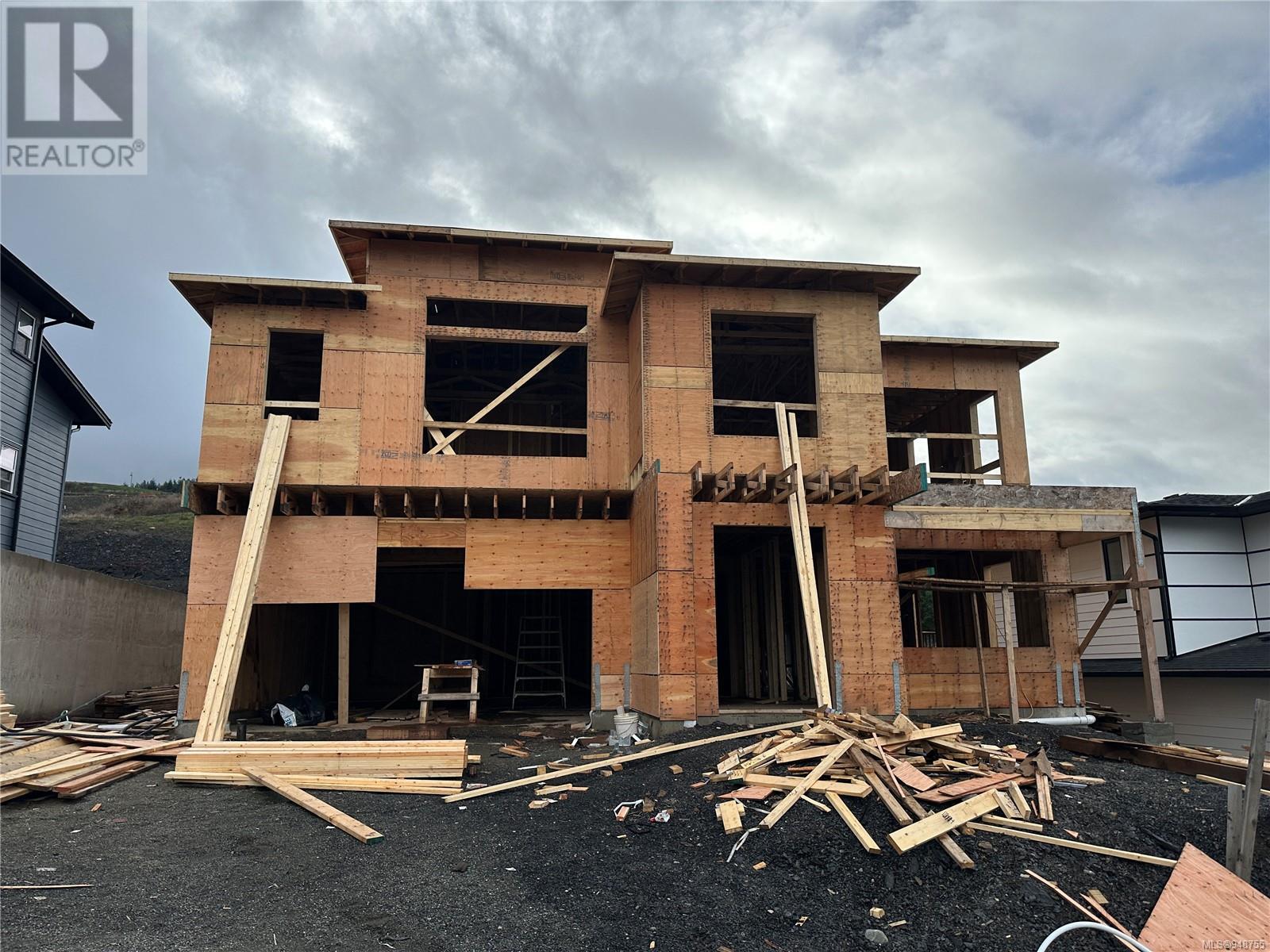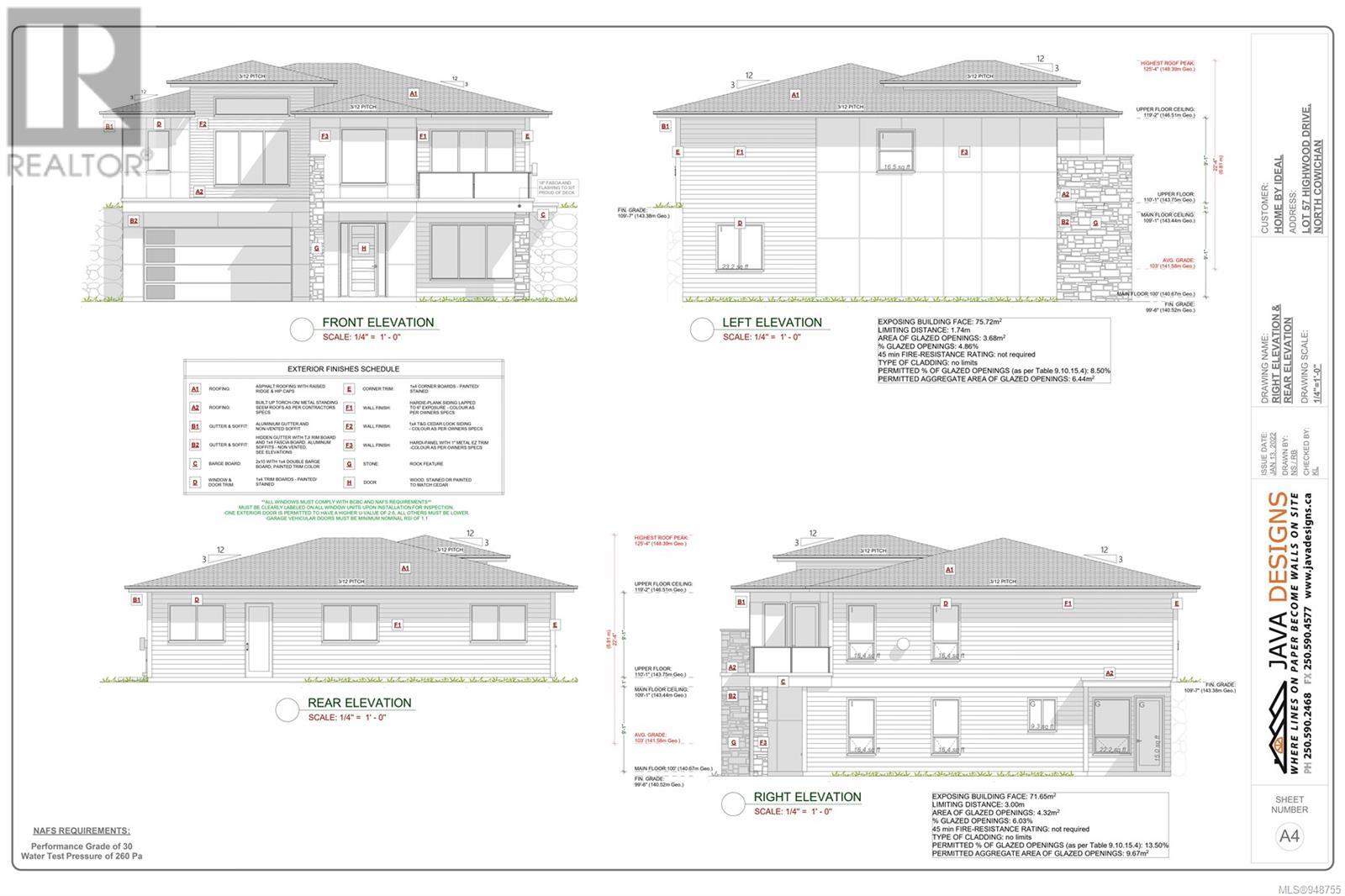6238 Highwood Dr Duncan, British Columbia V9L 5R3
$1,250,000
This meticulously designed & stylish brand new home with a 2 bed LEGAL SUITE combines form, function & efficiency. Expected completion in the spring of 2024, so there is time to help tailor the finishes & colour scheme. Nestled in one of the most coveted neighbourhoods providing a family-friendly environment which is just a short walk from Maple Bay Elementary, playgrounds, trails & transit. Additionally, Maple Bay beach & renowned Mt. Tzouhalem are only a brief drive away. Main part of the home features 4 beds & 3 baths w/open plan living, 9-12’ ceilings, engineered flooring, tiled wet rooms, tray ceilings & designer touches throughout. Spacious main floor has lake & mountain views, direct access to the level backyard, living room w/gas fireplace, workspace area, dining area, gorgeous kitchen w/wet/coffee bar, guest bath, laundry & 3 beds including the stunning primary. The ground floor has one more bed, 2pc bath & the separate 2 bed suite. Comfort, convenience & a touch of luxury. (id:32872)
Property Details
| MLS® Number | 948755 |
| Property Type | Single Family |
| Neigbourhood | East Duncan |
| Features | Central Location, Level Lot, Other, Marine Oriented |
| Parking Space Total | 3 |
| Plan | Epp99314 |
| View Type | Lake View, Mountain View |
Building
| Bathroom Total | 4 |
| Bedrooms Total | 5 |
| Constructed Date | 2023 |
| Cooling Type | Air Conditioned, Central Air Conditioning |
| Fireplace Present | Yes |
| Fireplace Total | 1 |
| Heating Fuel | Electric |
| Heating Type | Forced Air, Heat Pump |
| Size Interior | 3162 Sqft |
| Total Finished Area | 3162 Sqft |
| Type | House |
Land
| Access Type | Road Access |
| Acreage | No |
| Size Irregular | 6970 |
| Size Total | 6970 Sqft |
| Size Total Text | 6970 Sqft |
| Zoning Description | Cd18 |
| Zoning Type | Residential |
Rooms
| Level | Type | Length | Width | Dimensions |
|---|---|---|---|---|
| Lower Level | Laundry Room | 4 ft | 4 ft | 4 ft x 4 ft |
| Lower Level | Mud Room | 8'2 x 7'3 | ||
| Lower Level | Bathroom | 2-Piece | ||
| Lower Level | Den | 10'8 x 10'9 | ||
| Lower Level | Entrance | 10'6 x 8'10 | ||
| Main Level | Laundry Room | 4 ft | 6 ft | 4 ft x 6 ft |
| Main Level | Bathroom | 4-Piece | ||
| Main Level | Bedroom | 12 ft | 11 ft | 12 ft x 11 ft |
| Main Level | Bedroom | 12 ft | 11 ft | 12 ft x 11 ft |
| Main Level | Ensuite | 5-Piece | ||
| Main Level | Primary Bedroom | 13 ft | 13 ft | 13 ft x 13 ft |
| Main Level | Sitting Room | 10'6 x 8'6 | ||
| Main Level | Kitchen | 15'6 x 12'6 | ||
| Main Level | Dining Room | 17'6 x 8'6 | ||
| Main Level | Living Room | 19 ft | 14 ft | 19 ft x 14 ft |
| Additional Accommodation | Bathroom | X | ||
| Additional Accommodation | Bedroom | 11'7 x 9'4 | ||
| Additional Accommodation | Bedroom | 12 ft | 12 ft x Measurements not available | |
| Additional Accommodation | Kitchen | 10 ft | Measurements not available x 10 ft | |
| Additional Accommodation | Living Room | 22'11 x 15'5 |
https://www.realtor.ca/real-estate/26315044/6238-highwood-dr-duncan-east-duncan
Interested?
Contact us for more information
Ray Little
Personal Real Estate Corporation
www.raylittlerealty.com/
https://www.facebook.com/Rayltor/
https://twitter.com/LittleRealtor
https://rayltor/

23 Queens Road
Duncan, British Columbia V9L 2W1
(250) 746-8123
(250) 746-8115
www.pembertonholmesduncan.com/
Melinda Banfield
Personal Real Estate Corporation
www.raylittlerealty.com/
https://www.facebook.com/valleyagent/
https://twitter.com/LittleRealtor
https://valley_agent/

23 Queens Road
Duncan, British Columbia V9L 2W1
(250) 746-8123
(250) 746-8115
www.pembertonholmesduncan.com/
Errik Ferreira
www.raylittlerealty.com/
https://twitter.com/LittleRealtor
https://ef.realestate/

23 Queens Road
Duncan, British Columbia V9L 2W1
(250) 746-8123
(250) 746-8115
www.pembertonholmesduncan.com/












