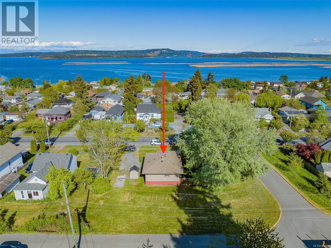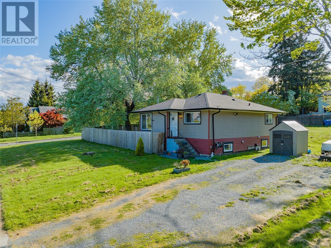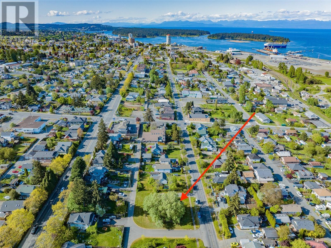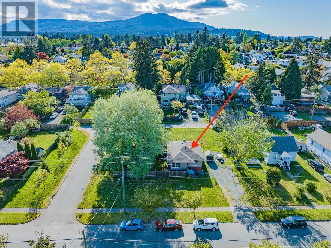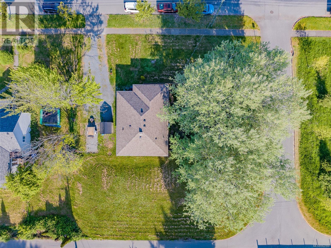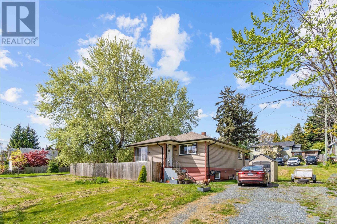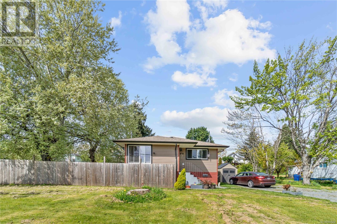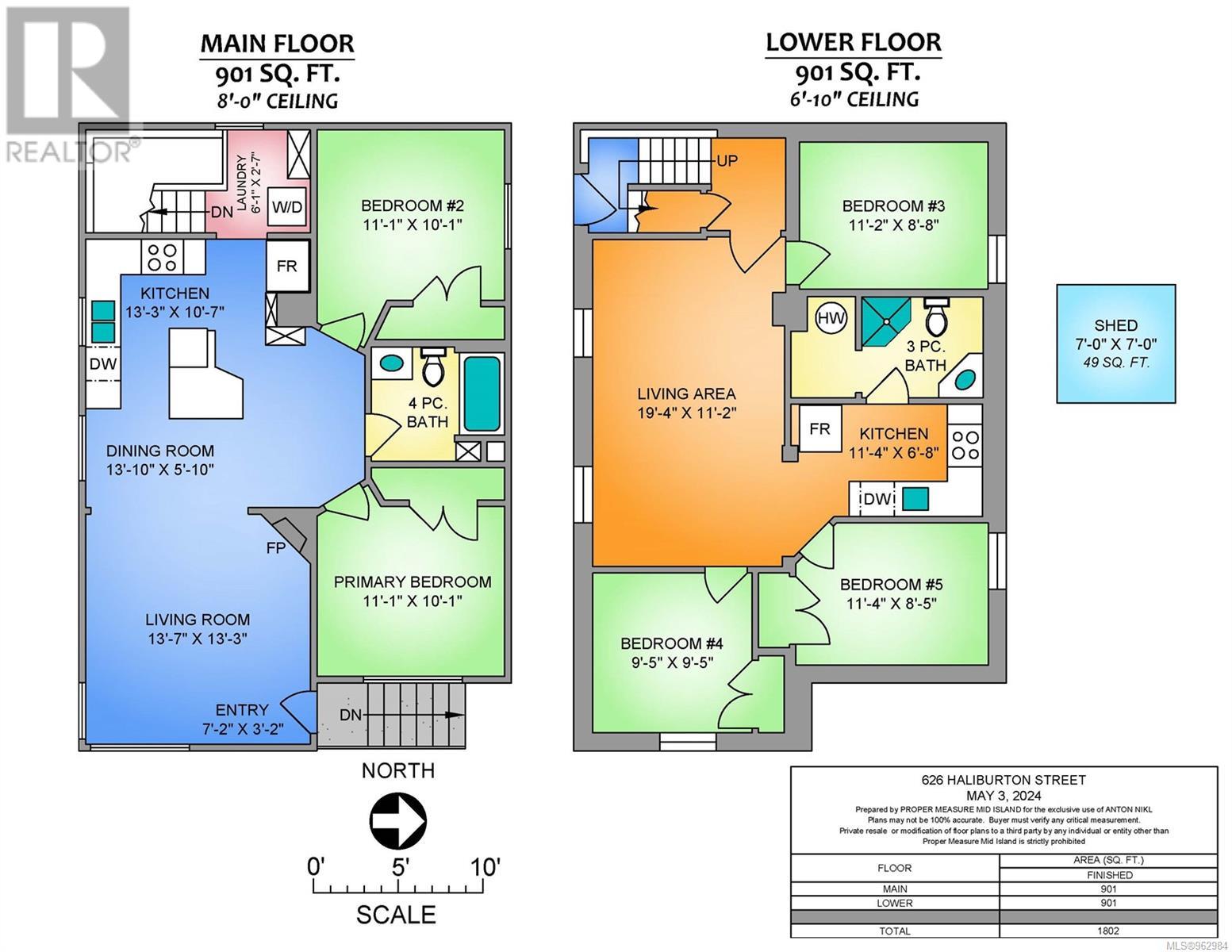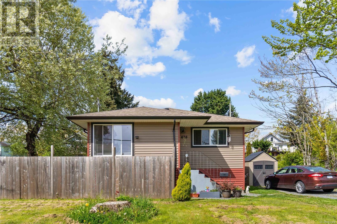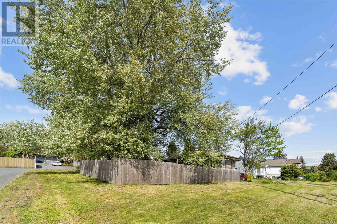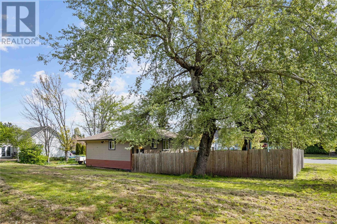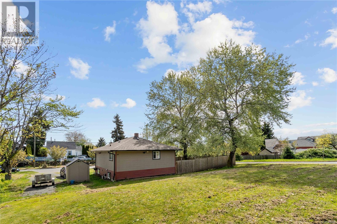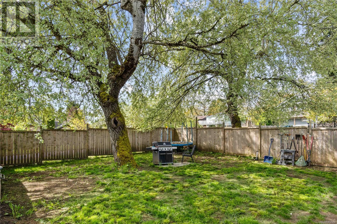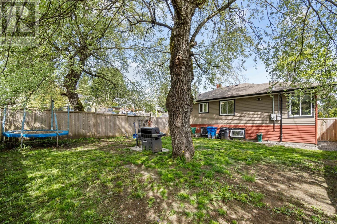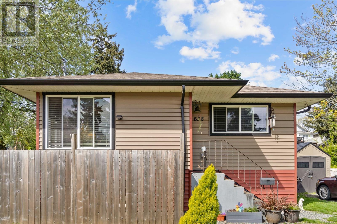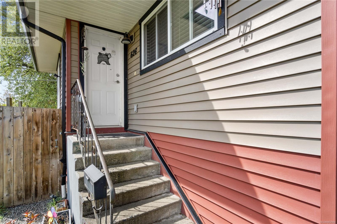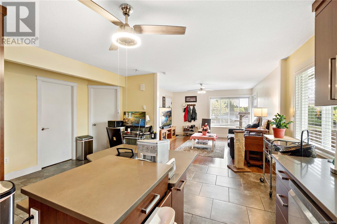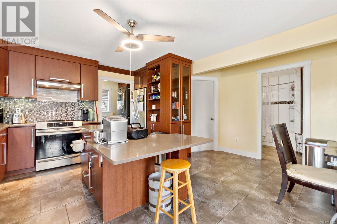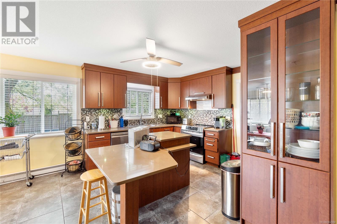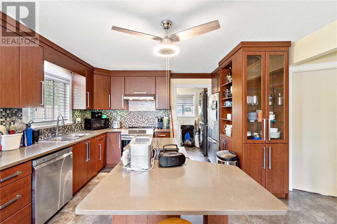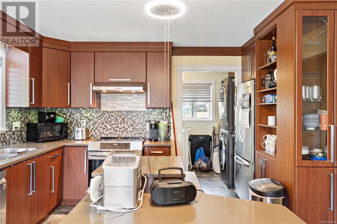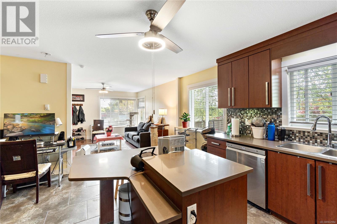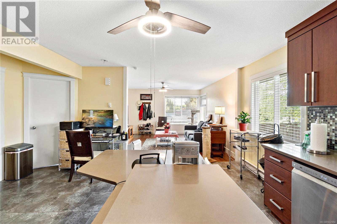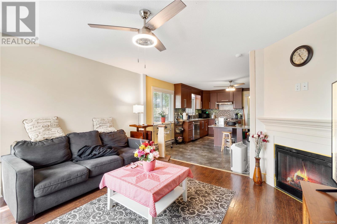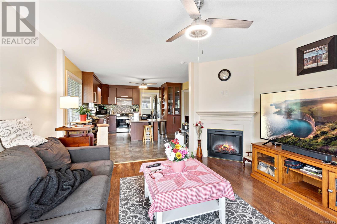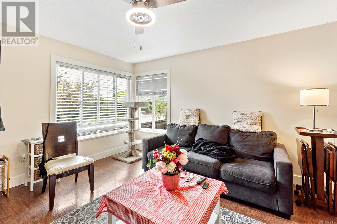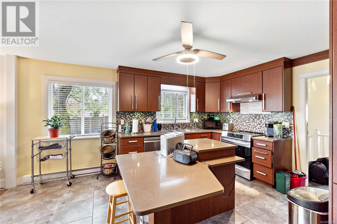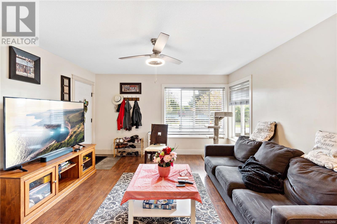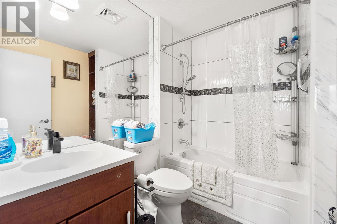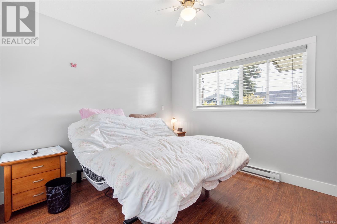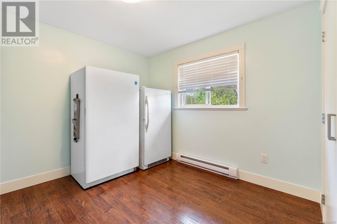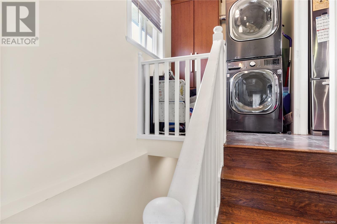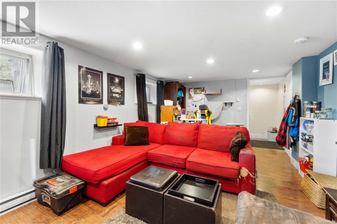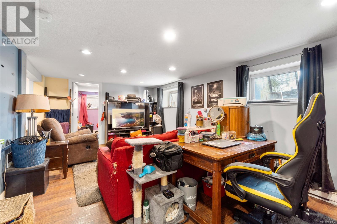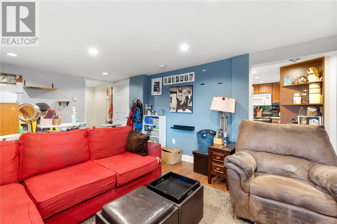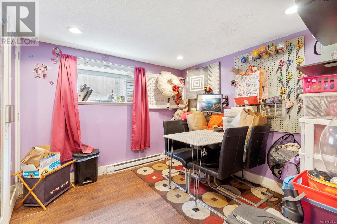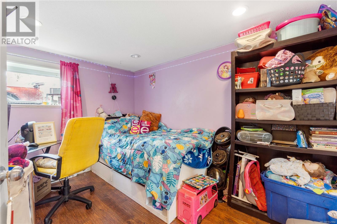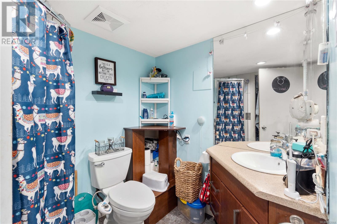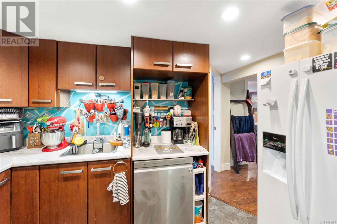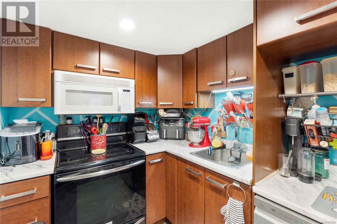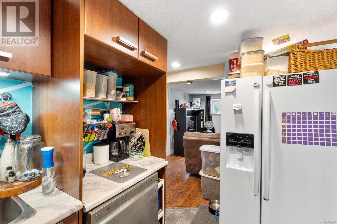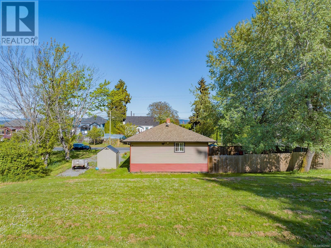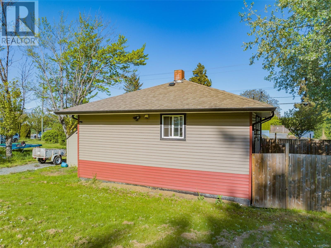626 Haliburton St Nanaimo, British Columbia V9R 4W5
$749,000
Welcome to 626 Haliburton St, this lovely 5 bed/ 2 bath family home situated on a large .24 acre lot comes with an in-law suite (incl kitchen with dishwasher), ideal for the extended family or multi generational living and has been substantially rebuilt in 2010. In addition, the perimeter drain, water and sewer line have all been updated by the current owners. Laneway access and lot size give interesting options for potential future development or potentially a carriage house (Buyer to verify with city for details) to meet the City's growing density needs, or keep it as is and enjoy this peaceful oasis so close to the city centre. Shopping, Restaurants (Southgate Mall, downtown Nanaimo, Port Place Mall) and the new Hullo Passenger ferry for easy access to downtown Vancouver, are only a short drive away. This is truly a versatile property in a central location in one of Canada's fastest growing municipalities. All information must be independently verified by Buyer if deemed material. (id:32872)
Property Details
| MLS® Number | 962984 |
| Property Type | Single Family |
| Neigbourhood | South Nanaimo |
| Features | Central Location, Other |
| Parking Space Total | 2 |
| Plan | Vip584 |
| Structure | Shed |
Building
| Bathroom Total | 2 |
| Bedrooms Total | 5 |
| Constructed Date | 1956 |
| Cooling Type | None |
| Fireplace Present | Yes |
| Fireplace Total | 1 |
| Heating Fuel | Electric |
| Heating Type | Baseboard Heaters |
| Size Interior | 1802 Sqft |
| Total Finished Area | 1802 Sqft |
| Type | House |
Parking
| Stall |
Land
| Access Type | Road Access |
| Acreage | No |
| Size Irregular | 10363 |
| Size Total | 10363 Sqft |
| Size Total Text | 10363 Sqft |
| Zoning Type | Residential |
Rooms
| Level | Type | Length | Width | Dimensions |
|---|---|---|---|---|
| Lower Level | Bathroom | 3-Piece | ||
| Lower Level | Living Room | 19'4 x 11'2 | ||
| Lower Level | Kitchen | 11'4 x 6'8 | ||
| Lower Level | Bedroom | 9'5 x 9'5 | ||
| Lower Level | Bedroom | 11'4 x 8'5 | ||
| Lower Level | Bedroom | 11'2 x 8'8 | ||
| Main Level | Bathroom | 4-Piece | ||
| Main Level | Laundry Room | 6'1 x 2'7 | ||
| Main Level | Living Room | 13'7 x 13'3 | ||
| Main Level | Dining Room | 13'10 x 5'10 | ||
| Main Level | Kitchen | 13'3 x 10'7 | ||
| Main Level | Bedroom | 11'1 x 10'1 | ||
| Main Level | Primary Bedroom | 11'1 x 10'1 |
https://www.realtor.ca/real-estate/26873017/626-haliburton-st-nanaimo-south-nanaimo
Interested?
Contact us for more information
Anton Nikl
Personal Real Estate Corporation
www.vancouverislandimmobilien.com/
https://www.facebook.com/vancouverislandimmobilien
https://www.linkedin.com/in/niklanton/
https://www.instagram.com/vancouverislandimmobilien/

4200 Island Highway North
Nanaimo, British Columbia V9T 1W6
(250) 758-7653
(250) 758-8477
royallepagenanaimo.ca/


