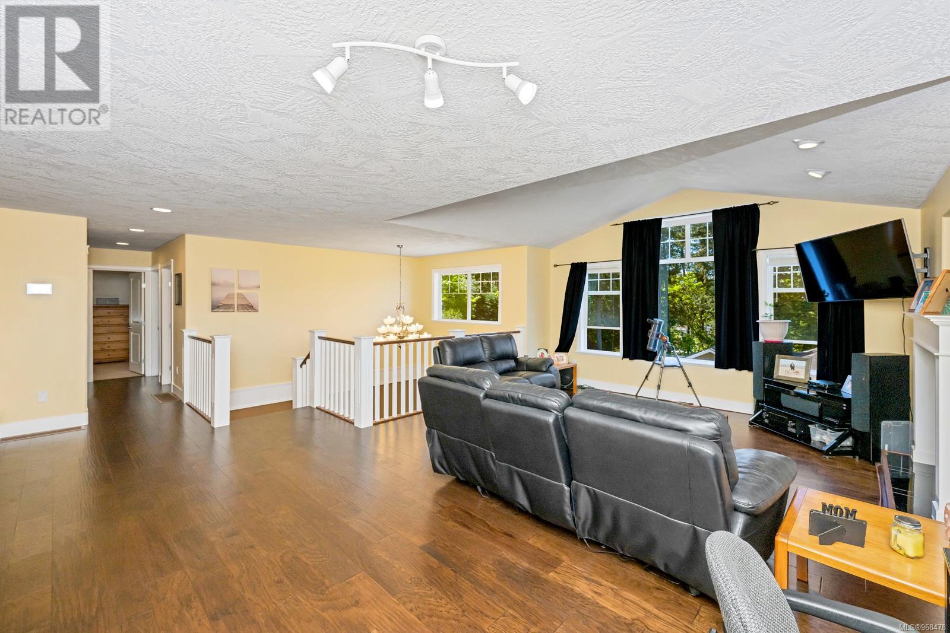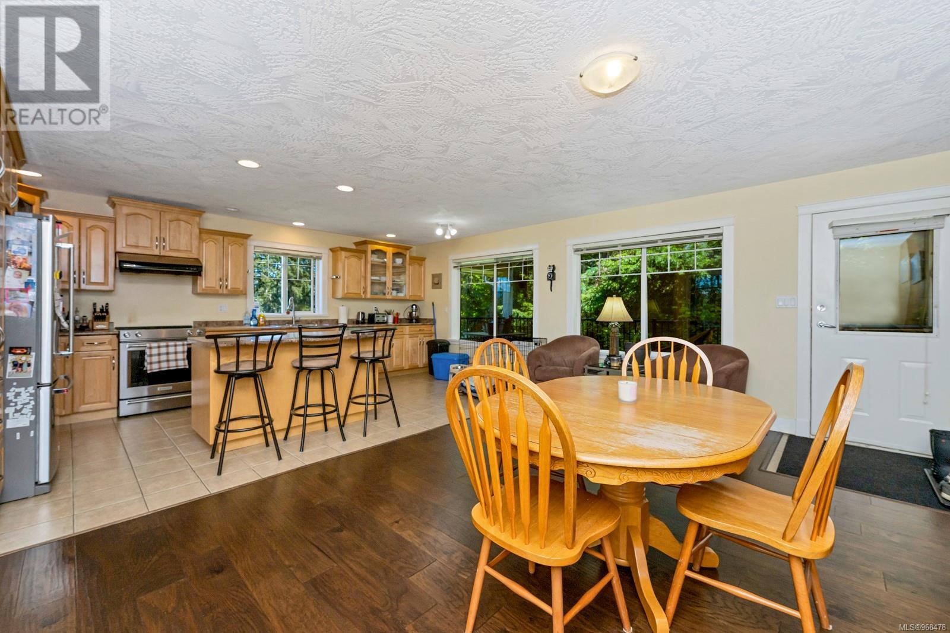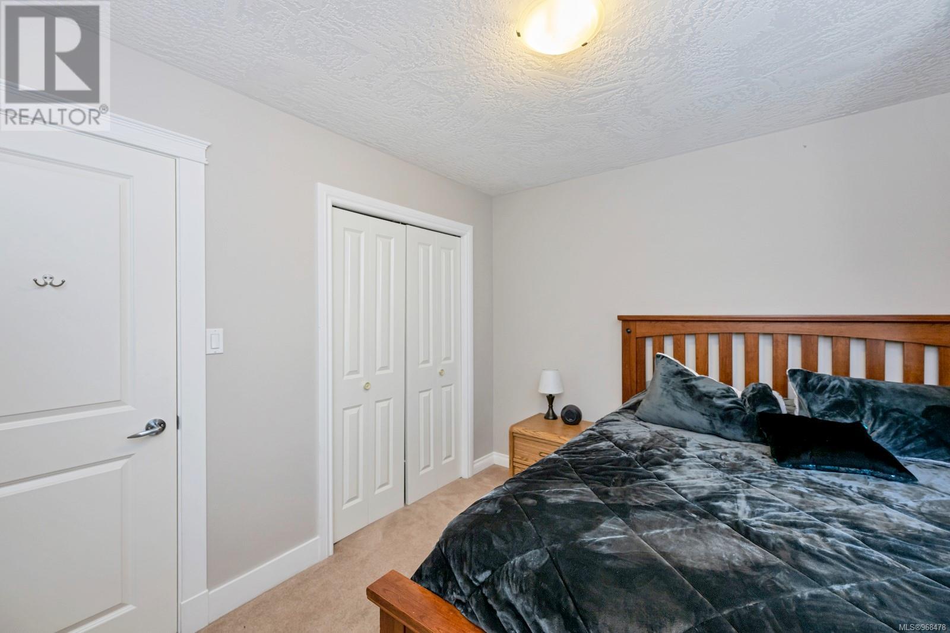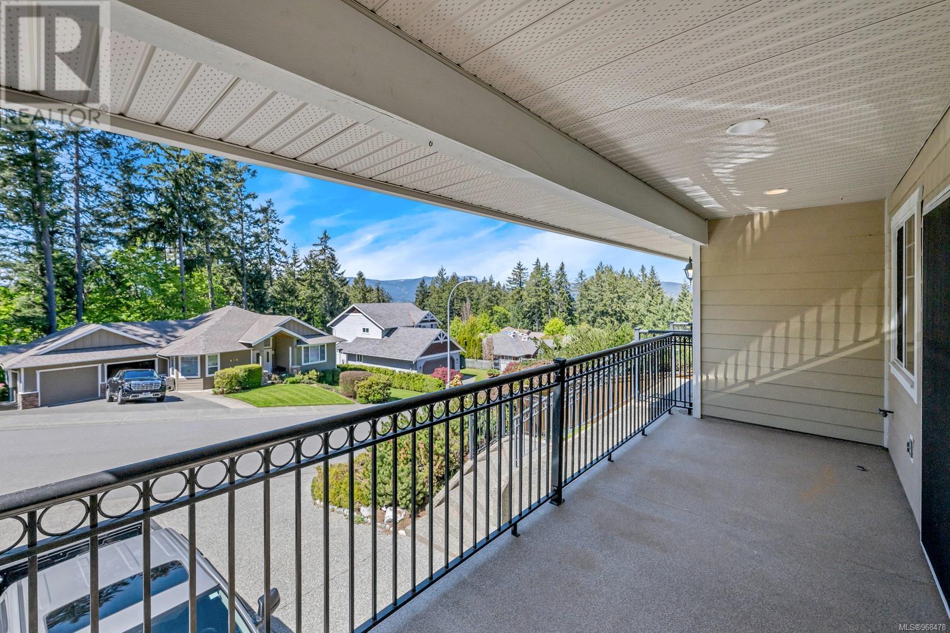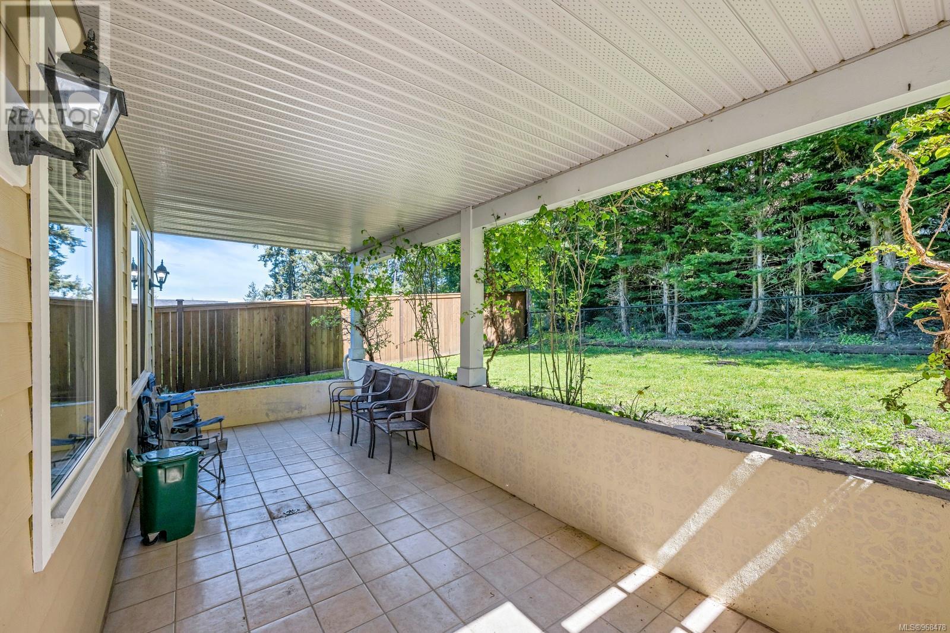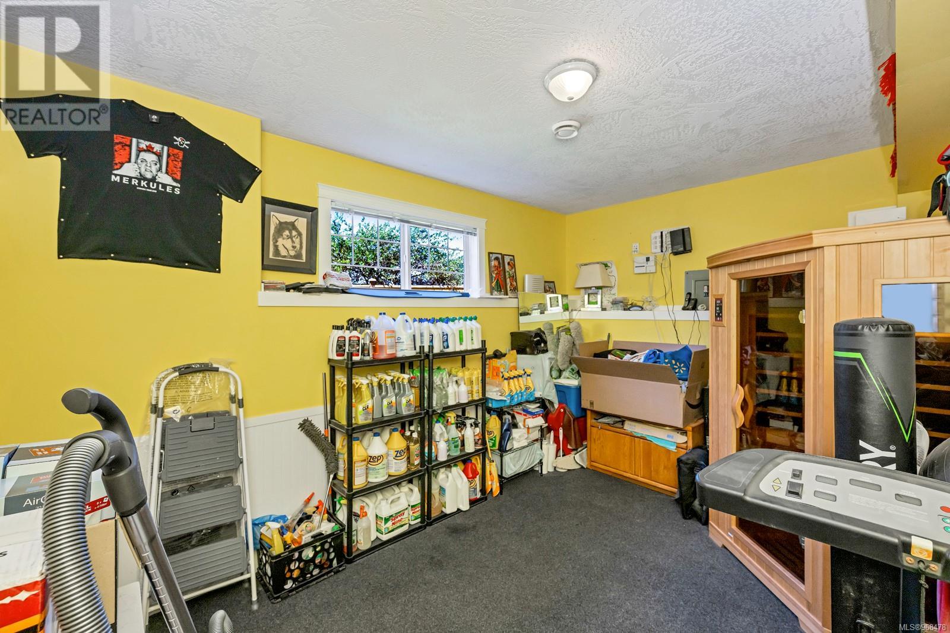6261 Algonkin Pl Duncan, British Columbia V9L 6Z1
$999,900
Large 6 Bed+ Den, 4 Bath, 4012 Sq ft home with legal suite located in popular Kingsview subdivision. This 2005 built home features: Mountain & partial lake views; Grand entrance ceilings in the foyer; Large kitchen with updated stainless steel appliances; 2 covered decks; 2 separate ensuite bathrooms; Vaulted ceilings and updated hardwood flooring in the living room; Separate family room with deck; Double garage with workshop; RV parking; Fully fenced rear yard with patio and lawn area; Primary bedroom with walk in closet and jetted tub in the ensuite; Hardiplank siding with stone features; and recently installed heat pump & hot water tank. The 2 Bed 1 Bath legal suite features in-unit laundry; separate outside entrance with patio; and an interior entrance for the option of use as additional living space for the main house. Great location on a no-thru road. Close to the ocean, shopping, restaurants, parks, trails, schools and more. A perfect opportunity to enjoy the Cowichan lifestyle. (id:32872)
Property Details
| MLS® Number | 968478 |
| Property Type | Single Family |
| Neigbourhood | East Duncan |
| Features | Cul-de-sac, Other, Marine Oriented |
| Parking Space Total | 3 |
| View Type | Lake View, Mountain View |
Building
| Bathroom Total | 4 |
| Bedrooms Total | 6 |
| Architectural Style | Westcoast |
| Constructed Date | 2005 |
| Cooling Type | Fully Air Conditioned |
| Fireplace Present | Yes |
| Fireplace Total | 1 |
| Heating Fuel | Electric |
| Heating Type | Forced Air, Heat Pump |
| Size Interior | 4361 Sqft |
| Total Finished Area | 4012 Sqft |
| Type | House |
Land
| Access Type | Road Access |
| Acreage | No |
| Size Irregular | 7405 |
| Size Total | 7405 Sqft |
| Size Total Text | 7405 Sqft |
| Zoning Description | R2-a |
| Zoning Type | Residential |
Rooms
| Level | Type | Length | Width | Dimensions |
|---|---|---|---|---|
| Second Level | Kitchen | 18'9 x 10'10 | ||
| Second Level | Bathroom | 4-Piece | ||
| Second Level | Bedroom | 11'3 x 12'9 | ||
| Second Level | Bedroom | 10'5 x 9'4 | ||
| Second Level | Ensuite | 4-Piece | ||
| Second Level | Primary Bedroom | 14'3 x 11'11 | ||
| Second Level | Dining Room | 18'9 x 12'2 | ||
| Second Level | Living Room | 22'4 x 15'2 | ||
| Lower Level | Storage | 3'2 x 8'6 | ||
| Lower Level | Storage | 10'4 x 14'5 | ||
| Main Level | Laundry Room | 5'9 x 7'3 | ||
| Main Level | Ensuite | 4-Piece | ||
| Main Level | Bedroom | 11'6 x 14'11 | ||
| Main Level | Family Room | 17'7 x 18'10 | ||
| Main Level | Entrance | 7'3 x 8'11 | ||
| Additional Accommodation | Bathroom | X | ||
| Additional Accommodation | Bedroom | 10'10 x 10'8 | ||
| Additional Accommodation | Bedroom | 10'10 x 8'8 | ||
| Additional Accommodation | Kitchen | 12'11 x 10'0 | ||
| Additional Accommodation | Living Room | 20'8 x 12'10 |
https://www.realtor.ca/real-estate/27086636/6261-algonkin-pl-duncan-east-duncan
Interested?
Contact us for more information
Nathan Clement
Personal Real Estate Corporation
www.clementrealestate.com/
2610 Beverly Street
Duncan, British Columbia V9L 5C7
(250) 748-5000
(250) 748-5001
www.sutton.com/


















