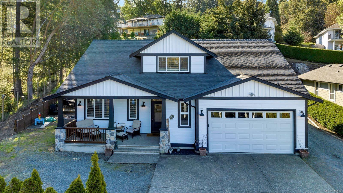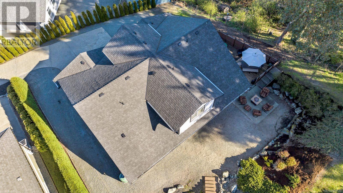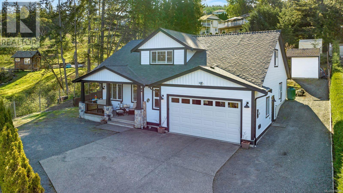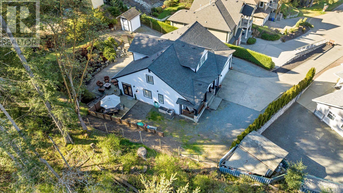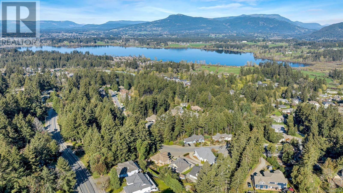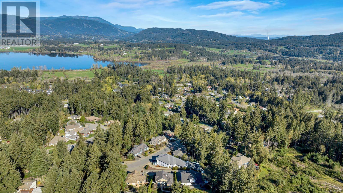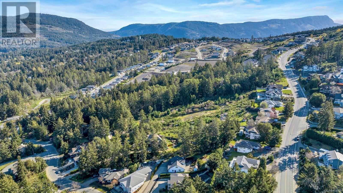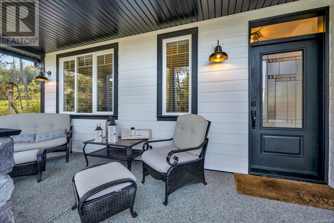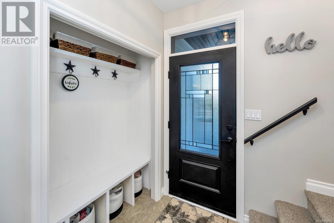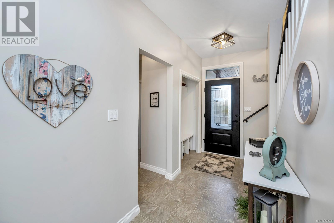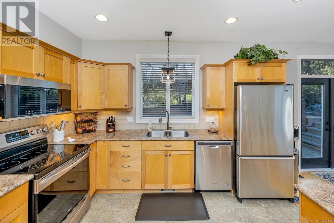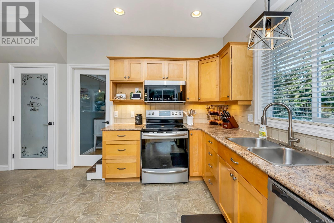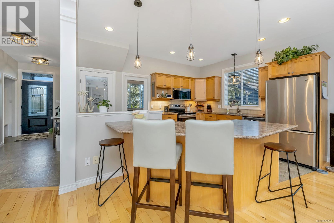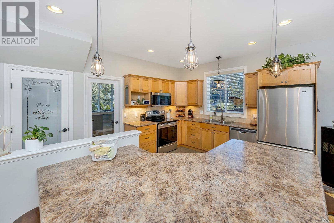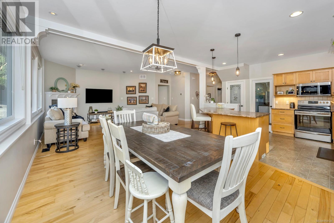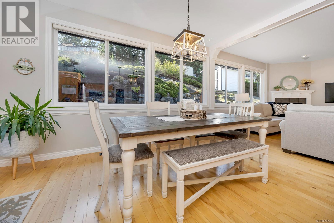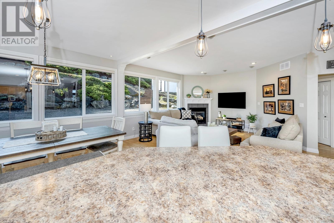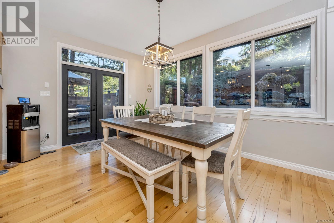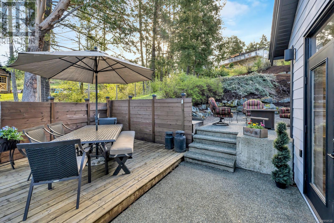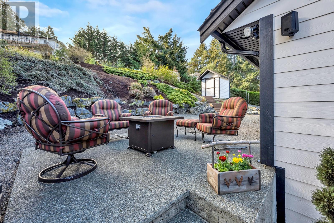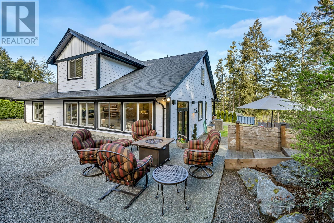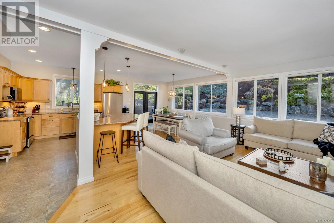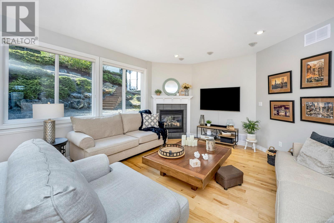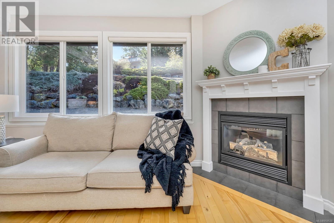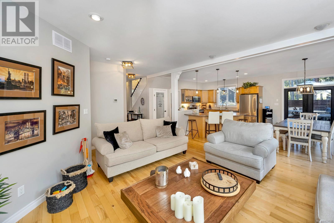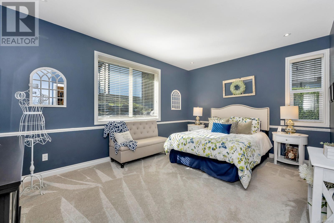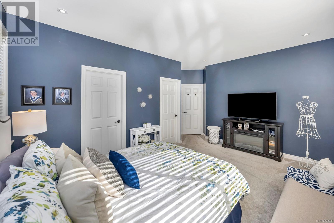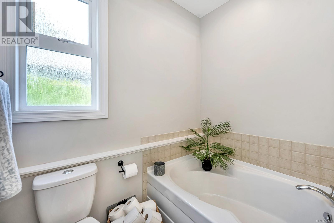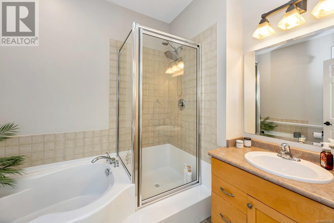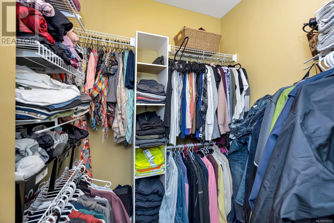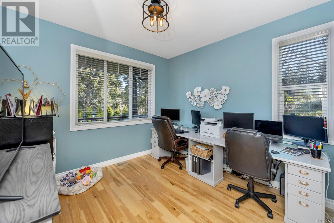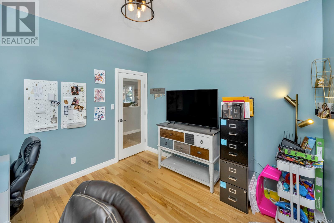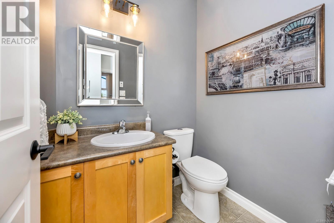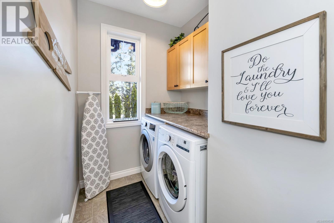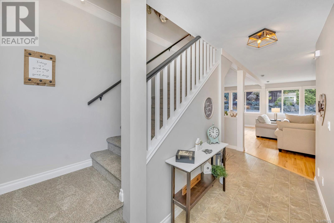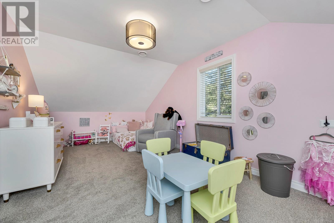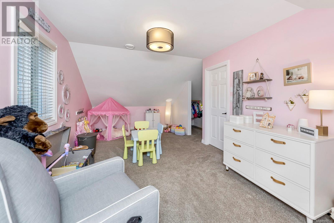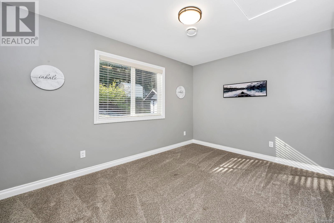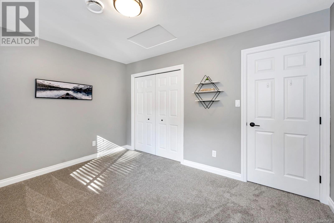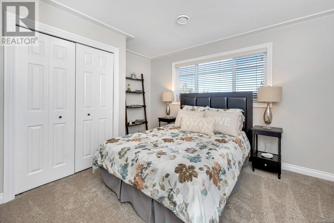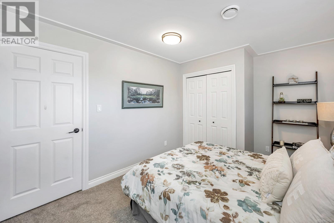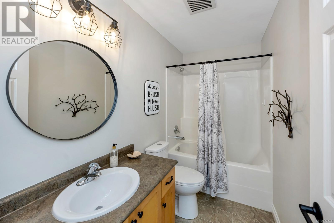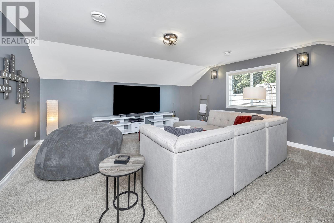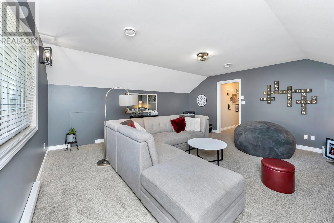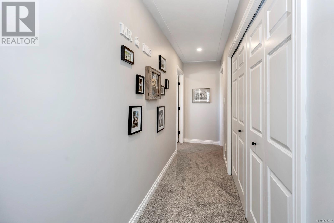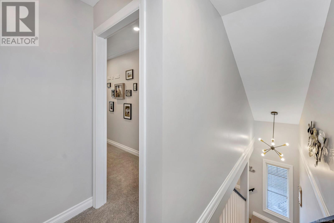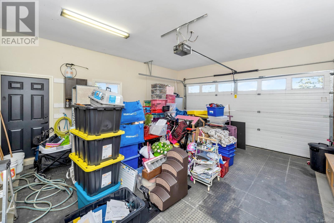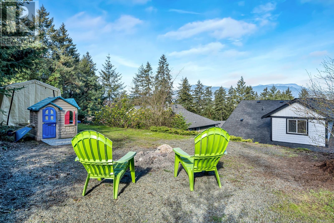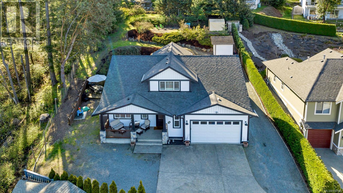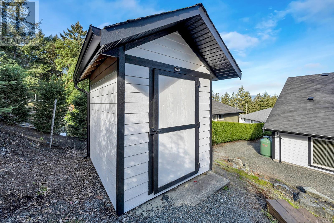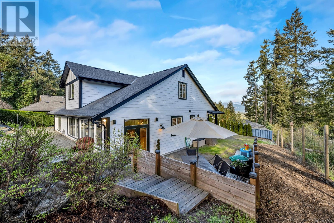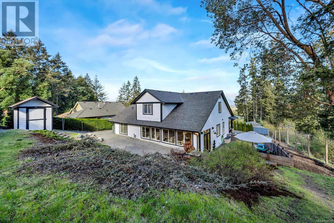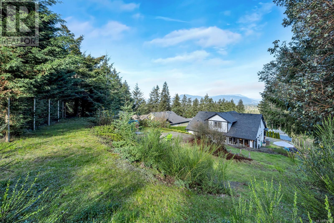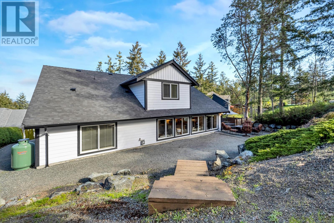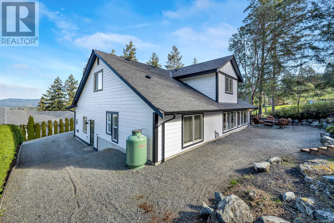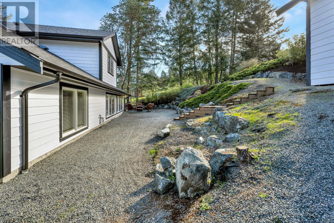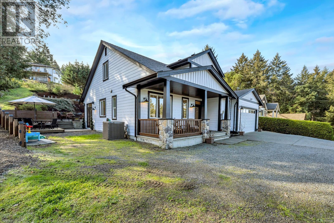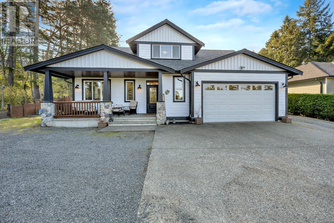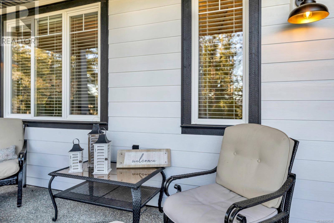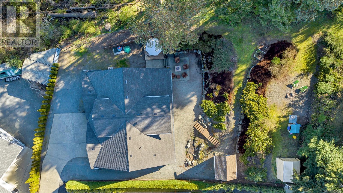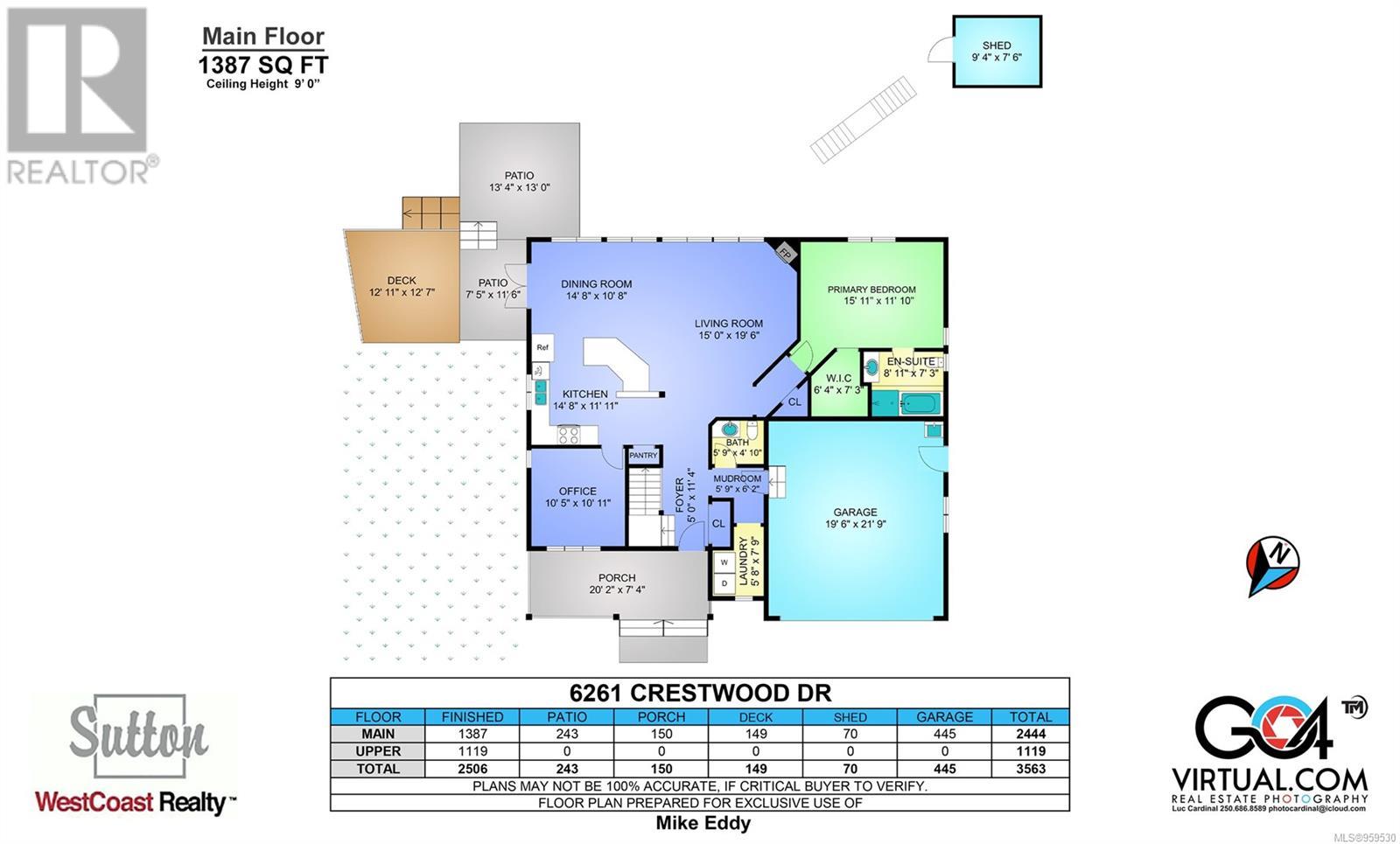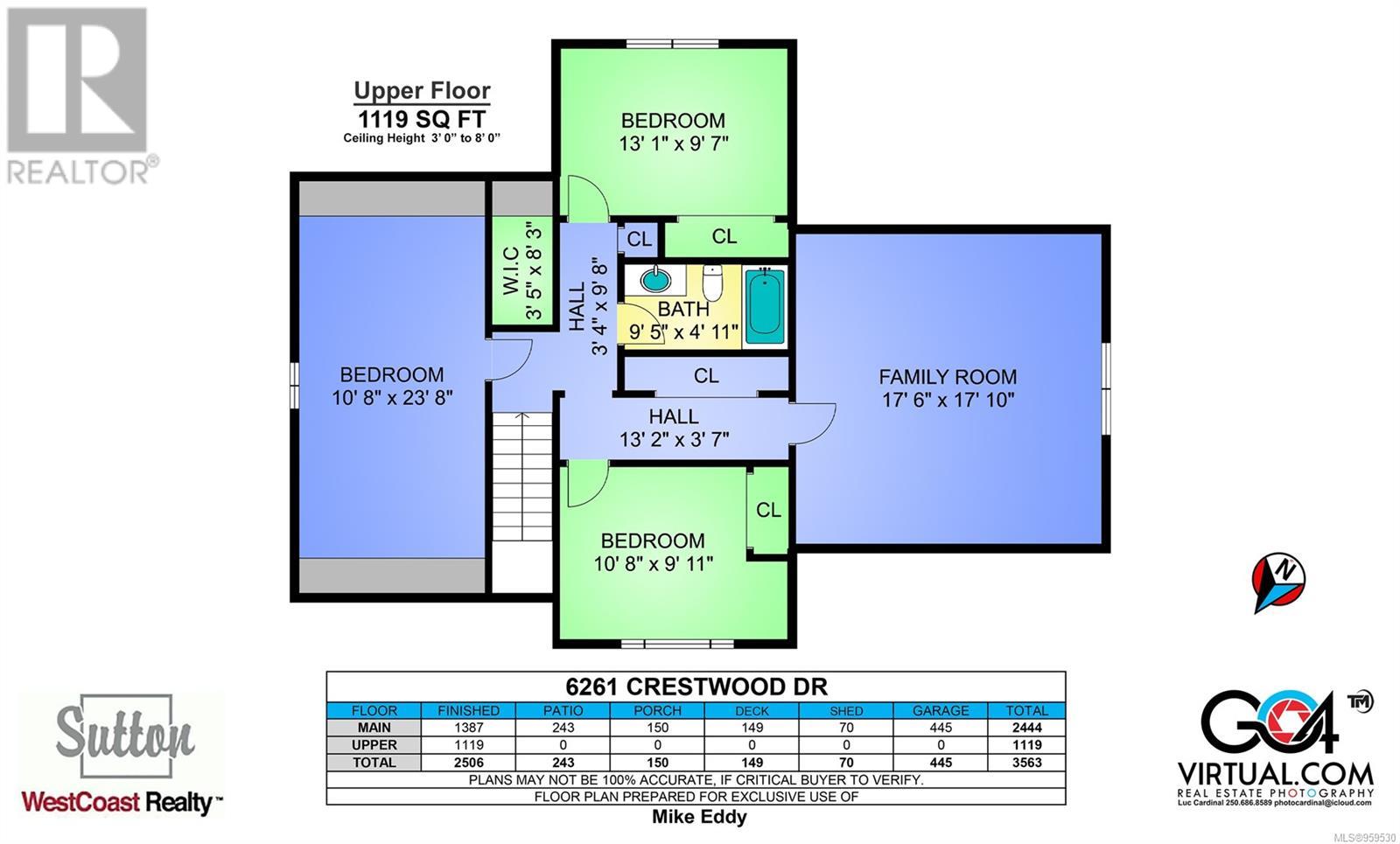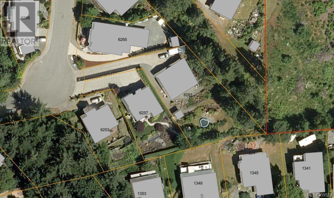6261 Crestwood Dr Duncan, British Columbia V9L 6Z1
$969,000
With a brand new roof, new gutters & soffit, new carpet upstairs, newer hot water tank, exterior & interior paint, front door, light fixtures & more, this quality built, very well maintained, 2500 sqft, 4 bed, +office/den, 3 bath, home with double garage on a 0.39 acre lot in the Properties is sure to impress! Main level is bright, has lots of windows, & a spacious kitchen with wood cabinets, center island, stainless appliances & pantry. The open design living space with wood flooring & propane f/p is perfect for entertaining & accesses the multiple private patio areas for outdoor living. The generous primary bedroom has a large walk-in closet & 4 piece ensuite. Also, on the main is the office/den (5th bedroom?), laundry & powder room. Up are 3 large bedrooms full bath & a spacious family room above the garage. The yard is nicely landscaped, yet low maintenance, & there is a good size garden shed. Close to Maple Bay school, parks, trails & in a friendly, family oriented neighbourhood. (id:32872)
Property Details
| MLS® Number | 959530 |
| Property Type | Single Family |
| Neigbourhood | East Duncan |
| Features | Cul-de-sac, Irregular Lot Size, Other |
| Parking Space Total | 4 |
| Plan | Vip78024 |
| Structure | Shed |
| View Type | Lake View, Mountain View, Valley View |
Building
| Bathroom Total | 3 |
| Bedrooms Total | 4 |
| Constructed Date | 2005 |
| Cooling Type | Air Conditioned |
| Fireplace Present | Yes |
| Fireplace Total | 1 |
| Heating Fuel | Electric, Propane |
| Heating Type | Forced Air, Heat Pump |
| Size Interior | 2951 Sqft |
| Total Finished Area | 2506 Sqft |
| Type | House |
Land
| Access Type | Road Access |
| Acreage | No |
| Size Irregular | 17076 |
| Size Total | 17076 Sqft |
| Size Total Text | 17076 Sqft |
| Zoning Description | R2-a |
| Zoning Type | Residential |
Rooms
| Level | Type | Length | Width | Dimensions |
|---|---|---|---|---|
| Second Level | Bathroom | 4-Piece | ||
| Second Level | Family Room | 17'6 x 17'10 | ||
| Second Level | Bedroom | 9'11 x 10'8 | ||
| Second Level | Bedroom | 9'7 x 13'1 | ||
| Second Level | Bedroom | 10'8 x 23'8 | ||
| Main Level | Laundry Room | 5'8 x 7'9 | ||
| Main Level | Mud Room | 5'9 x 6'2 | ||
| Main Level | Bathroom | 2-Piece | ||
| Main Level | Office | 10'5 x 10'11 | ||
| Main Level | Ensuite | 4-Piece | ||
| Main Level | Primary Bedroom | 11'10 x 15'11 | ||
| Main Level | Living Room | 15'0 x 19'6 | ||
| Main Level | Dining Room | 10'8 x 14'8 | ||
| Main Level | Kitchen | 11'11 x 14'8 | ||
| Main Level | Entrance | 5'0 x 11'4 |
https://www.realtor.ca/real-estate/26717386/6261-crestwood-dr-duncan-east-duncan
Interested?
Contact us for more information
Mike Eddy
mikeeddyforyou.com/
2610 Beverly Street
Duncan, British Columbia V9L 5C7
(250) 748-5000
(250) 748-5001
www.sutton.com/


