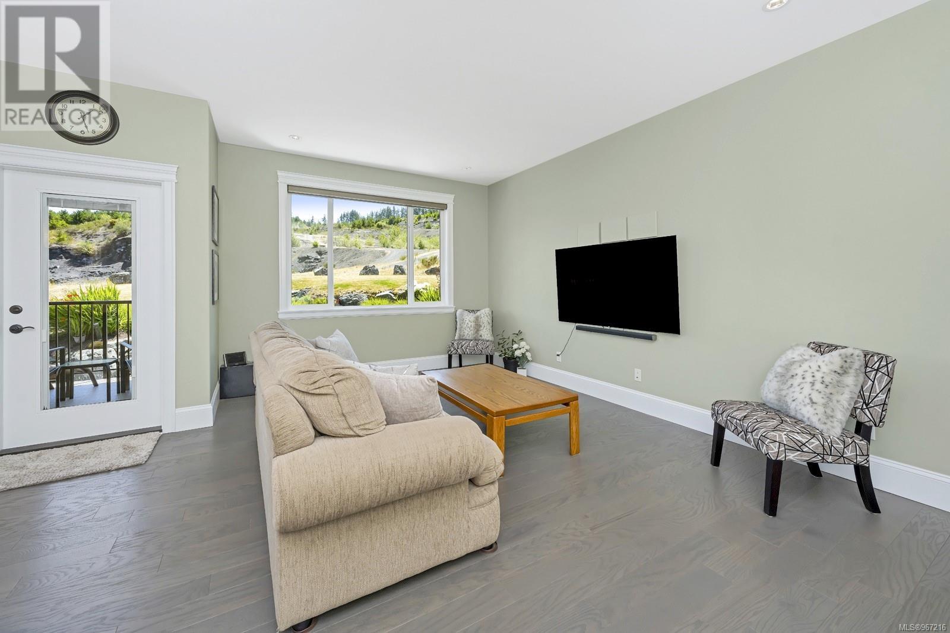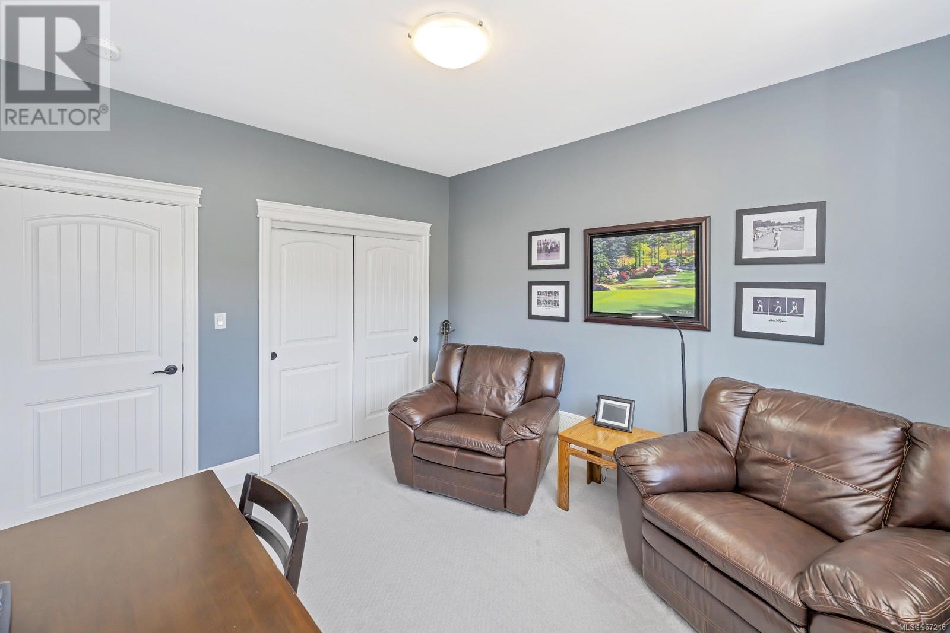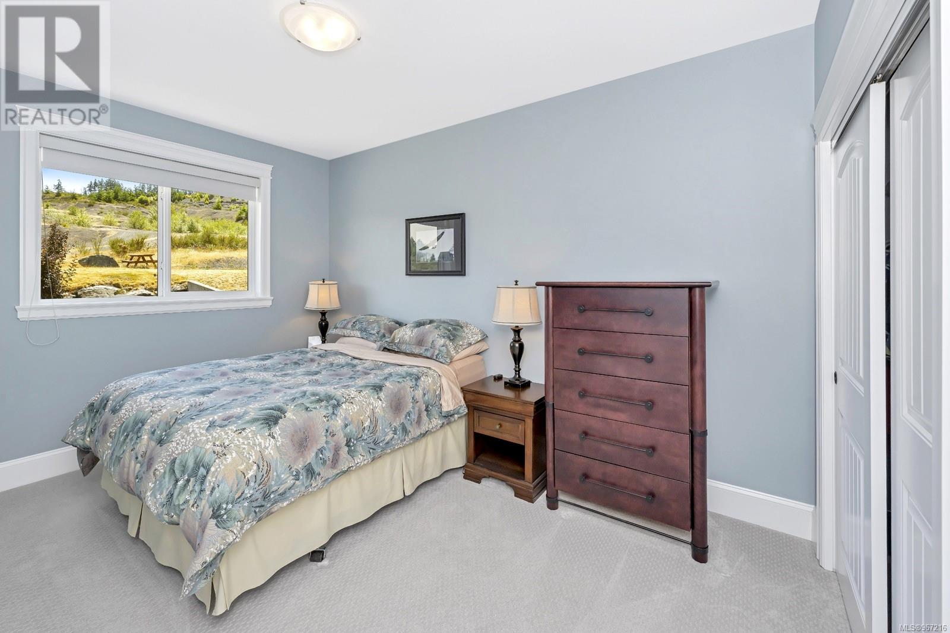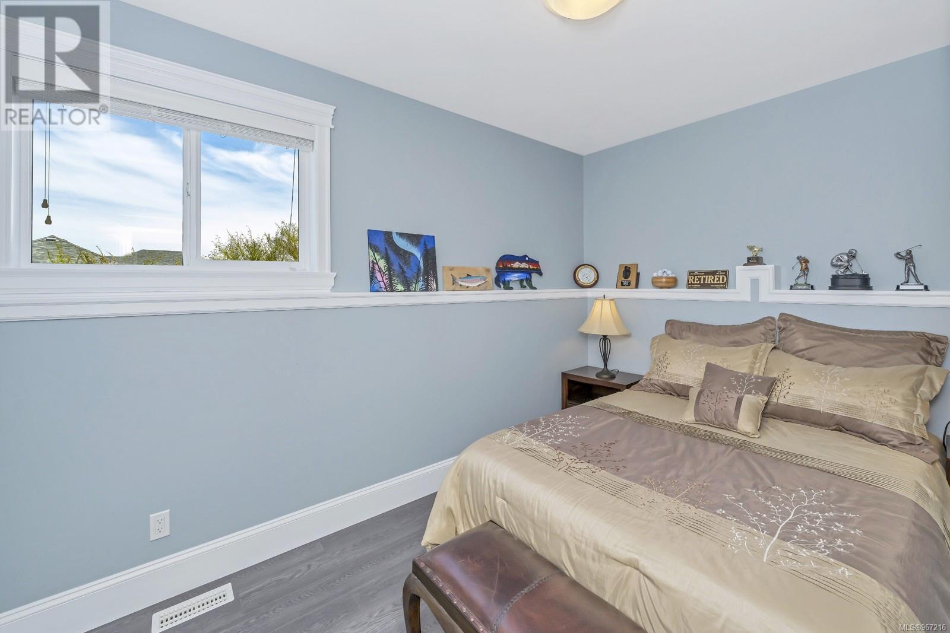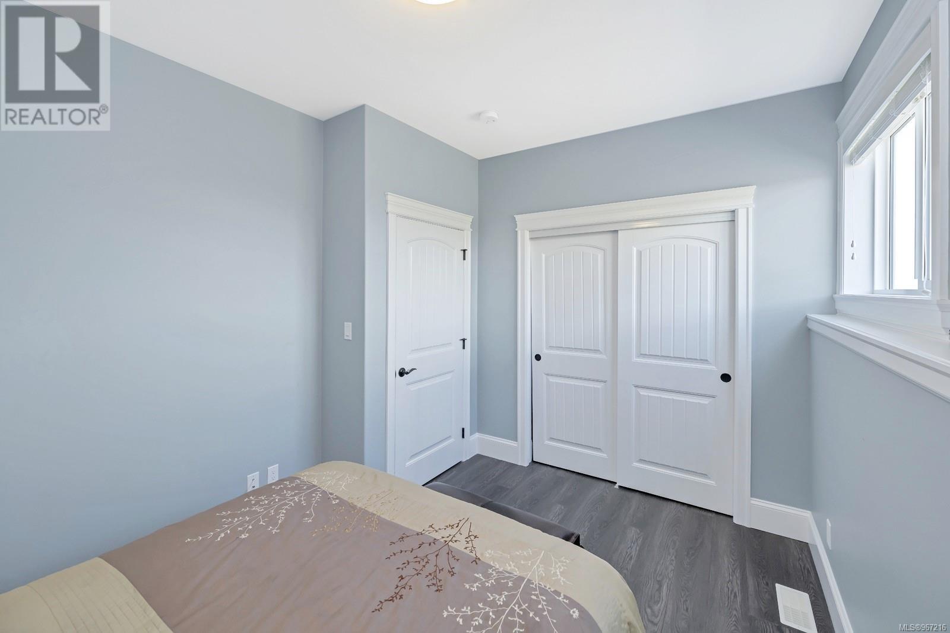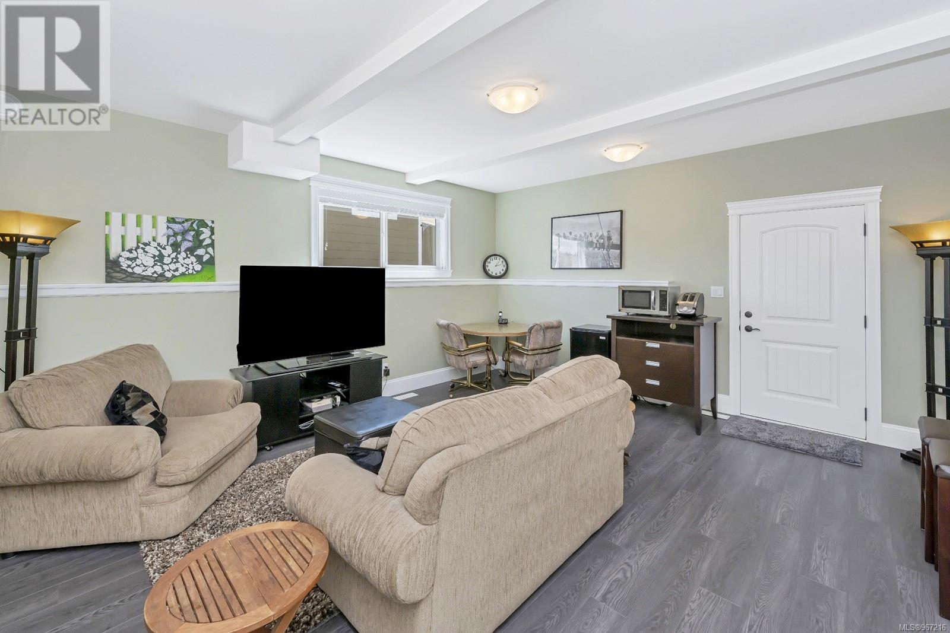6275 Nevilane Dr Duncan, British Columbia V9L 0G1
$1,124,000
Beautiful 3,075sf custom home w/5 bedrooms & 4 full baths, with lake, mountain & ocean views in The Properties at Maple Bay! The main level features the primary bedroom with walk-in closet and ensuite with heated floors & separate jetted tub & shower, 2 additional bedrooms, bathroom, family room & kitchen combo, living rm w/NG fireplace & dining area. The kitchen is an entertainer's dream with high end maple cabinetry to the ceiling, quartz countertops, beautiful tile backsplash, ss appliances, & a spacious island with overhang for seating. On the lower level, there are 2 more beds + office, laundry, 2 baths & a family/living room....providing the potential for a 1 or 2 bedroom suite w/separate entrance! The outdoor space is fantastic w/ covered decks off front & back of the home, 900sf stamped concrete patio, 8x12 storage shed, an 8-zone wifi sprinkler system, and a planned landscaped park/greenspace behind. There's a heated double garage & a 3-1/2ft huge heated crawlspace, NG furnace w/ heat pump. The BEST area for biking, hiking & anything outdoors! Inquire for the full information package. (id:32872)
Property Details
| MLS® Number | 967216 |
| Property Type | Single Family |
| Neigbourhood | East Duncan |
| Features | Other, Marine Oriented |
| Parking Space Total | 2 |
| Plan | Vip84388 |
| Structure | Shed, Patio(s) |
| View Type | Lake View, Mountain View, Ocean View |
Building
| Bathroom Total | 4 |
| Bedrooms Total | 5 |
| Constructed Date | 2015 |
| Cooling Type | Air Conditioned |
| Fireplace Present | Yes |
| Fireplace Total | 1 |
| Heating Fuel | Electric, Natural Gas |
| Heating Type | Heat Pump |
| Size Interior | 3075 Sqft |
| Total Finished Area | 3075 Sqft |
| Type | House |
Land
| Acreage | No |
| Size Irregular | 8146 |
| Size Total | 8146 Sqft |
| Size Total Text | 8146 Sqft |
| Zoning Description | Cd-1 |
| Zoning Type | Residential |
Rooms
| Level | Type | Length | Width | Dimensions |
|---|---|---|---|---|
| Lower Level | Office | 12'5 x 13'5 | ||
| Lower Level | Laundry Room | 7'2 x 8'3 | ||
| Lower Level | Bathroom | 5'0 x 8'3 | ||
| Lower Level | Bedroom | 12'4 x 9'4 | ||
| Lower Level | Bathroom | 11'7 x 4'10 | ||
| Lower Level | Bedroom | 11'7 x 10'6 | ||
| Lower Level | Porch | 15'6 x 16'7 | ||
| Lower Level | Patio | 21'0 x 50'0 | ||
| Lower Level | Storage | 12'0 x 8'0 | ||
| Main Level | Living Room | 20'3 x 13'4 | ||
| Main Level | Kitchen | 17'9 x 12'6 | ||
| Main Level | Dining Room | 10'2 x 10'7 | ||
| Main Level | Family Room | 18'10 x 11'2 | ||
| Main Level | Bathroom | 9'8 x 6'0 | ||
| Main Level | Primary Bedroom | 12'9 x 14'1 | ||
| Main Level | Ensuite | 8'0 x 10'6 | ||
| Main Level | Bedroom | 12'5 x 10'8 | ||
| Main Level | Bedroom | 13'10 x 9'10 |
https://www.realtor.ca/real-estate/27042875/6275-nevilane-dr-duncan-east-duncan
Interested?
Contact us for more information
Renee Appleby
Personal Real Estate Corporation
www.reneeappleby.com/
https://www.facebook.com/cowichanvalleyrealestate

23 Queens Road
Duncan, British Columbia V9L 2W1
(250) 746-8123
(250) 746-8115
www.pembertonholmesduncan.com/






















