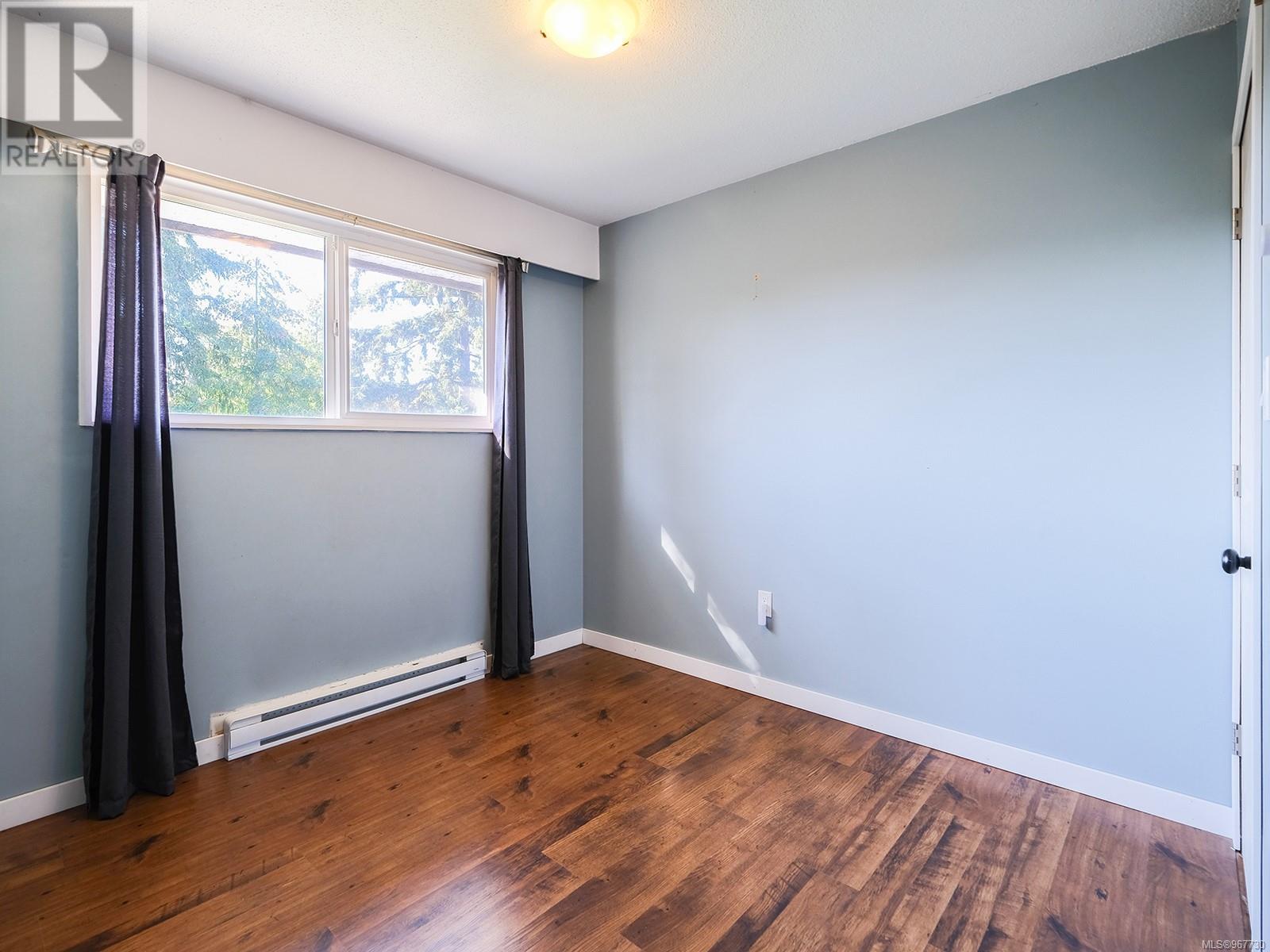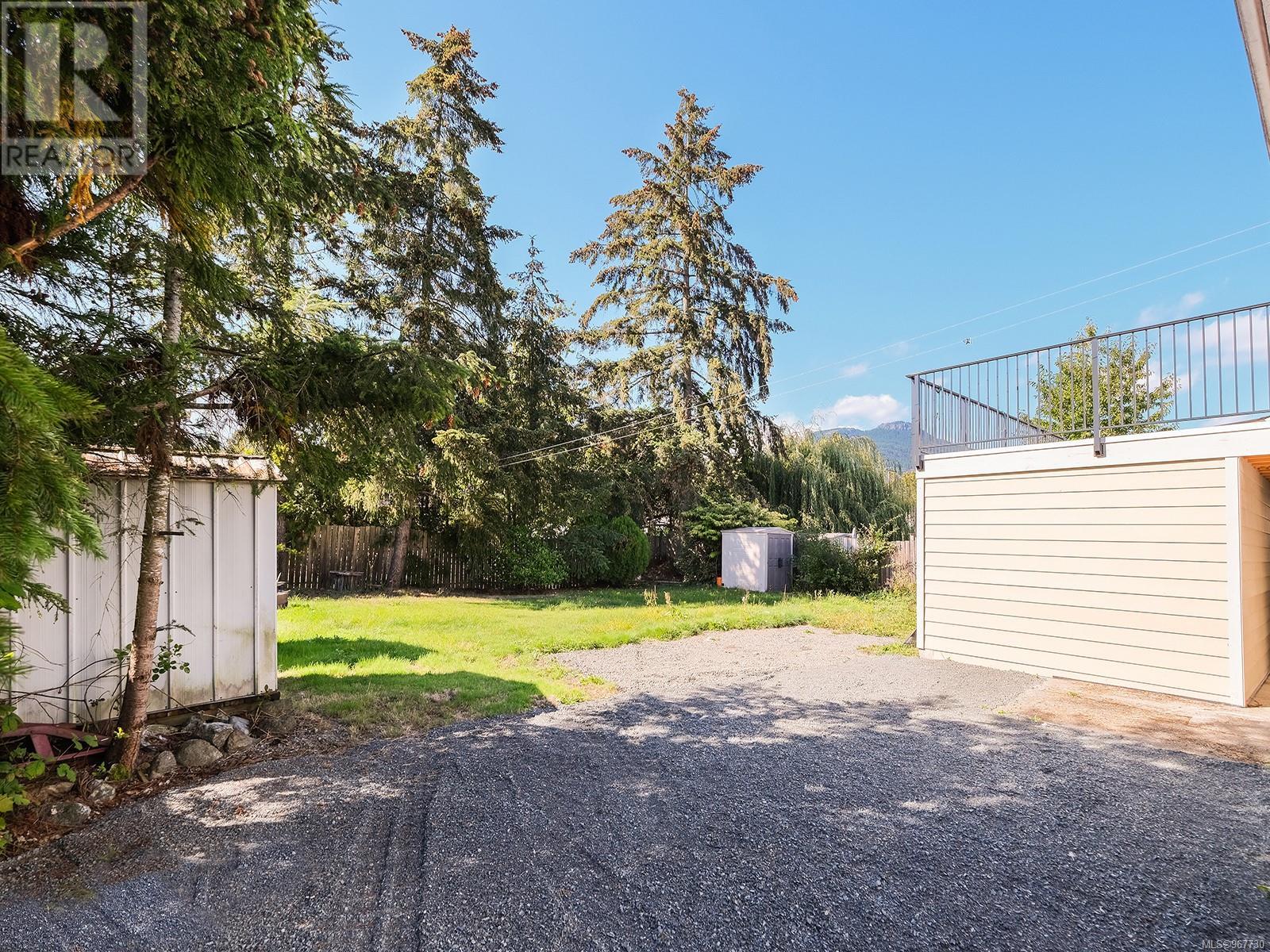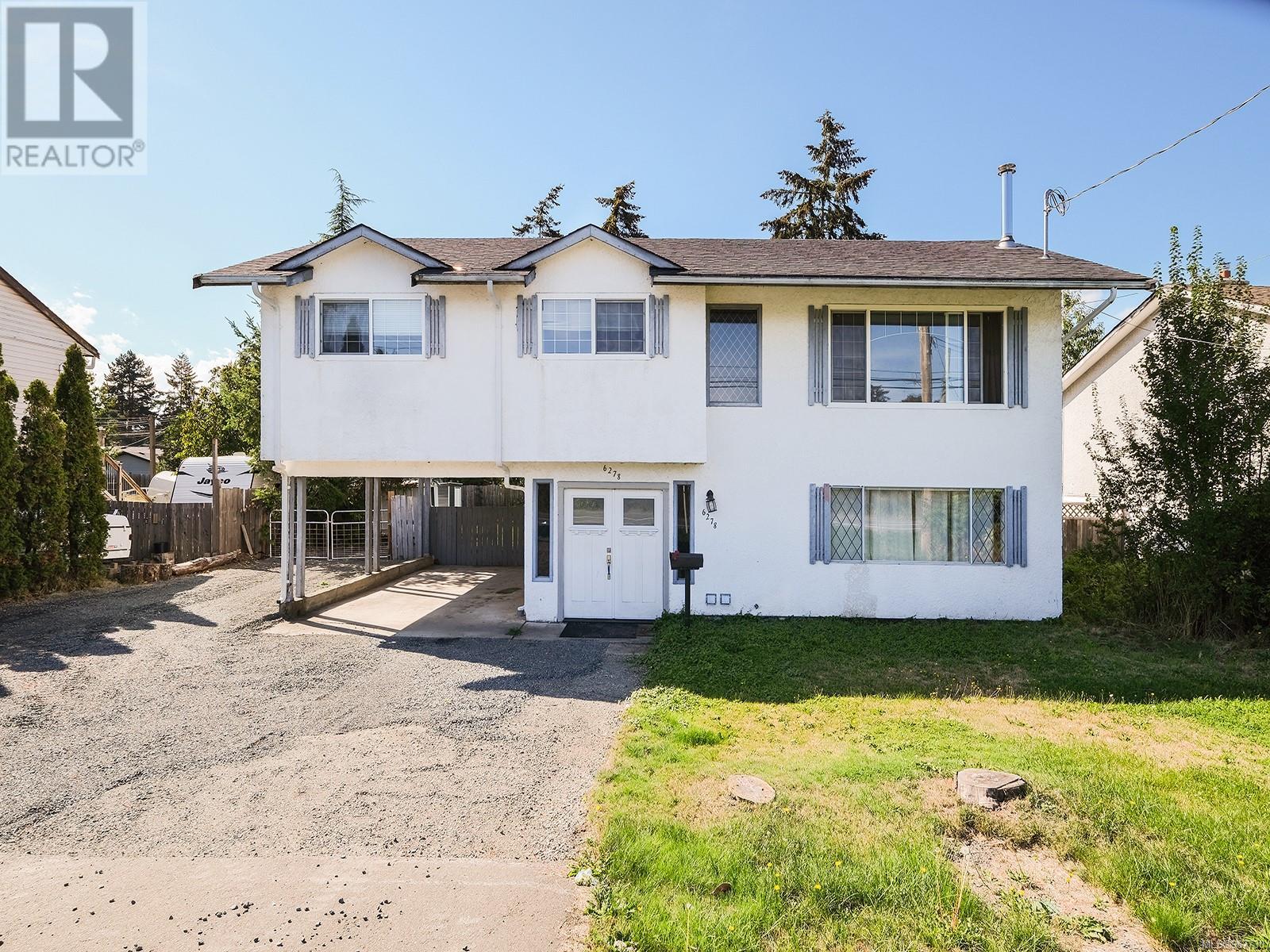6278 Somenos Rd Duncan, British Columbia V9L 4E9
$699,000
Welcome to this beautifully upgraded family home in a prime location! This property offers 1,844 sqft of living space, featuring 3 bedrooms, 1 bathroom on the main level, PLUS a legal 1-bedroom, 1-bathroom suite – perfect for a mortgage helper. The main level boasts a living and dining room with direct access to a large, sunny back deck (replaced in 2022), perfect for outdoor entertainment. The kitchen, with its adjoining breakfast nook, offers convenience and functionality. The primary bedroom, along with two additional bedrooms, share a recently updated 5-piece bathroom. The ground-level entry also doubles as a laundry room for added practicality. The legal suite was added in 2020 with electrical, plumbing, insulation and sound proofing all updated. With separate entrance through the carport, the suite provides 557 sqft - a cozy living room with a wood-burning stove, bedroom, 3-piece bathroom, and washer/dryer hookups. Situated on a 7,913 sqft fenced lot, the home includes a carport and enclosed under-deck storage. The location is ideal—across from Evans Park, a short walk to Sherman Road Soccer Park, and close to schools, shopping at Berkey’s Corner and Cowichan Commons. Book a showing today. (id:32872)
Property Details
| MLS® Number | 967730 |
| Property Type | Single Family |
| Neigbourhood | West Duncan |
| Features | Central Location, Level Lot, Other |
| Parking Space Total | 4 |
Building
| Bathroom Total | 2 |
| Bedrooms Total | 4 |
| Constructed Date | 1973 |
| Cooling Type | Air Conditioned |
| Fireplace Present | Yes |
| Fireplace Total | 1 |
| Heating Type | Baseboard Heaters, Heat Pump |
| Size Interior | 1844 Sqft |
| Total Finished Area | 1844 Sqft |
| Type | House |
Land
| Access Type | Road Access |
| Acreage | No |
| Size Irregular | 7913 |
| Size Total | 7913 Sqft |
| Size Total Text | 7913 Sqft |
| Zoning Description | North Cowichan R3 |
| Zoning Type | Residential |
Rooms
| Level | Type | Length | Width | Dimensions |
|---|---|---|---|---|
| Lower Level | Entrance | 9'9 x 10'9 | ||
| Main Level | Bedroom | 10 ft | 10 ft x Measurements not available | |
| Main Level | Bedroom | 9'6 x 10'8 | ||
| Main Level | Primary Bedroom | 11 ft | 12 ft | 11 ft x 12 ft |
| Main Level | Bathroom | 5-Piece | ||
| Main Level | Dining Nook | 5'8 x 9'5 | ||
| Main Level | Kitchen | 9'3 x 9'5 | ||
| Main Level | Dining Room | 10 ft | 10 ft x Measurements not available | |
| Main Level | Living Room | 15'8 x 13'6 | ||
| Additional Accommodation | Bedroom | 10 ft | 10 ft x Measurements not available | |
| Additional Accommodation | Living Room | 15'9 x 13'3 | ||
| Additional Accommodation | Bathroom | X | ||
| Additional Accommodation | Kitchen | 9 ft | Measurements not available x 9 ft |
https://www.realtor.ca/real-estate/27085018/6278-somenos-rd-duncan-west-duncan
Interested?
Contact us for more information
David Lowes
Personal Real Estate Corporation
www.davidlowes.com/
https://www.facebook.com/itsdavidlowes/
https://www.linkedin.com/in/davidlowes/
https://www.instagram.com/itsdavidlowes/
472 Trans Canada Highway
Duncan, British Columbia V9L 3R6
(250) 748-7200
(800) 976-5566
(250) 748-2711
www.remax-duncan.bc.ca/
Jessica Castle
www.castlerealestate.ca/
https://www.facebook.com/castlerealestate.ca/
https://www.instagram.com/castlerealestate.ca/
472 Trans Canada Highway
Duncan, British Columbia V9L 3R6
(250) 748-7200
(800) 976-5566
(250) 748-2711
www.remax-duncan.bc.ca/
Michael Beaveridge
https//davidlowes.com
https://www.facebook.com/Michael-Beaveridge-Real-Estate-113727887748030
https://www.linkedin.com/in/michael-beaveridge-132aa482/
https://www.instagram.com/michaelbeaveridgerealestate/
472 Trans Canada Highway
Duncan, British Columbia V9L 3R6
(250) 748-7200
(800) 976-5566
(250) 748-2711
www.remax-duncan.bc.ca/


































