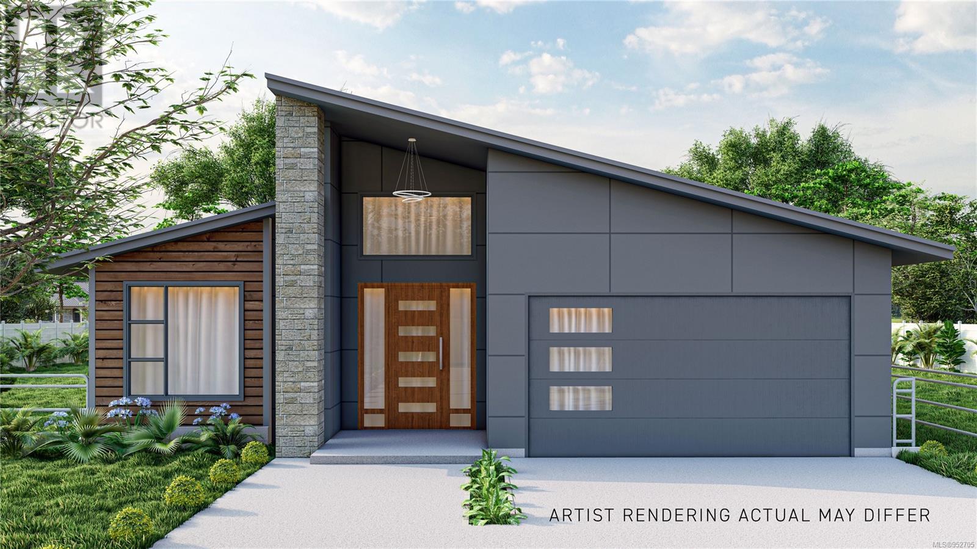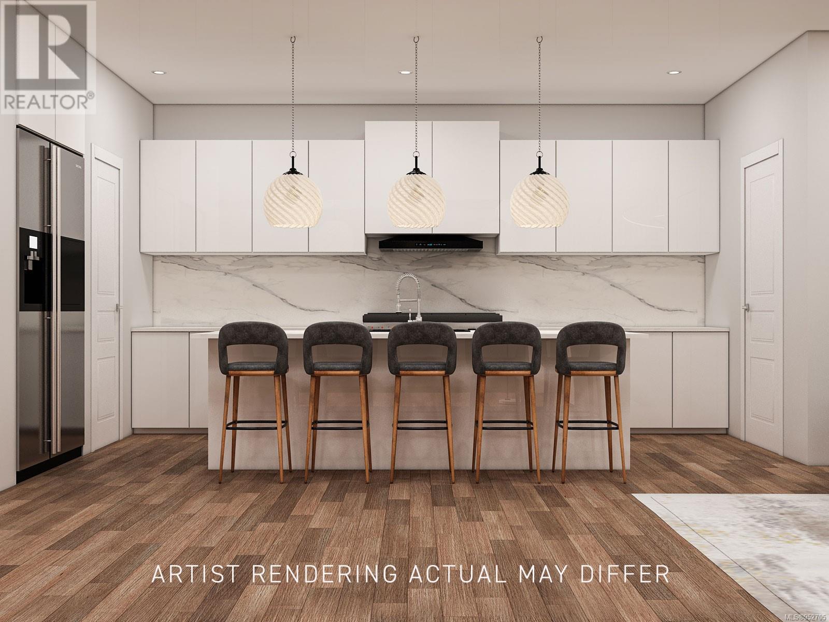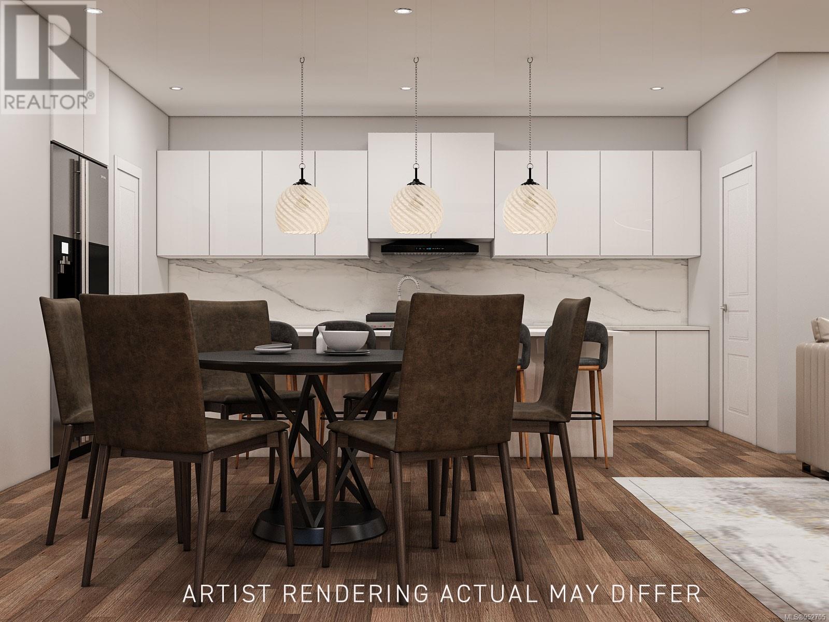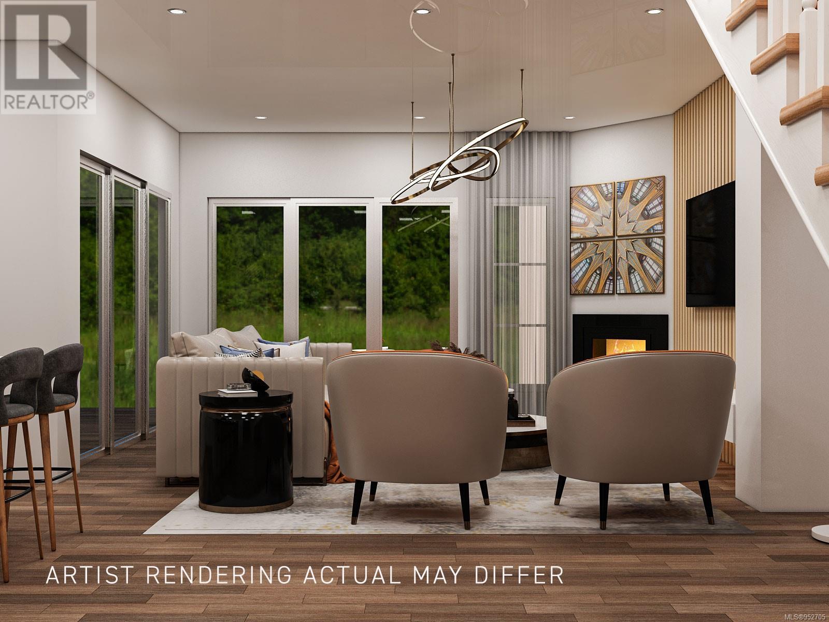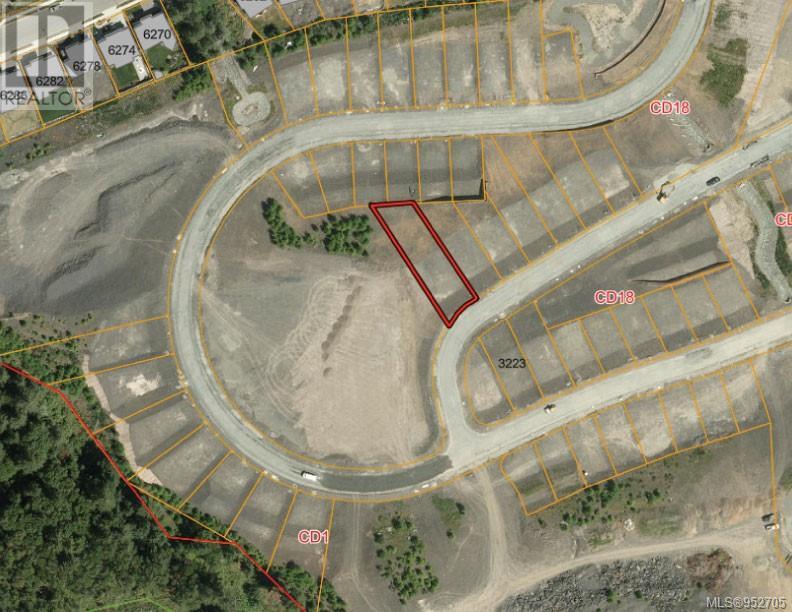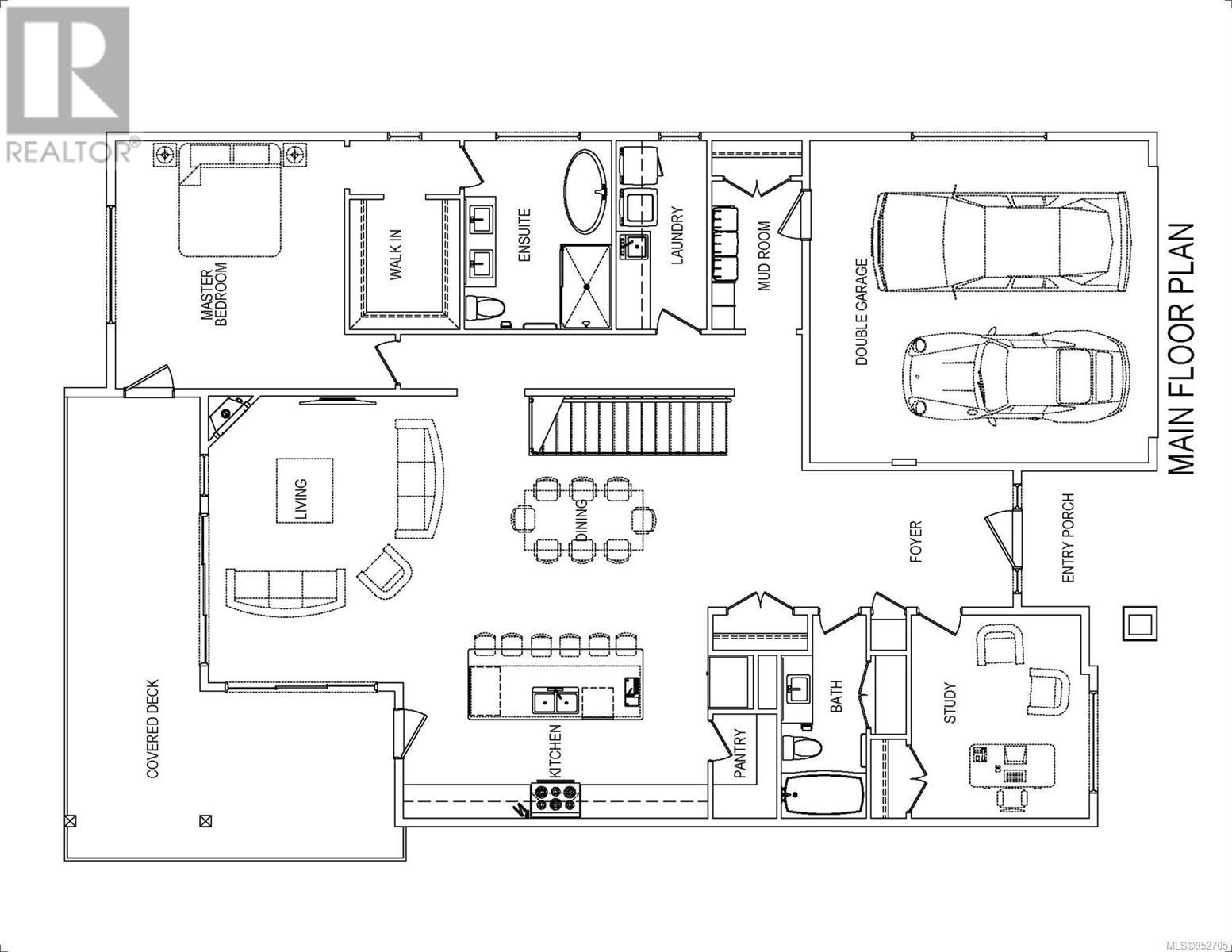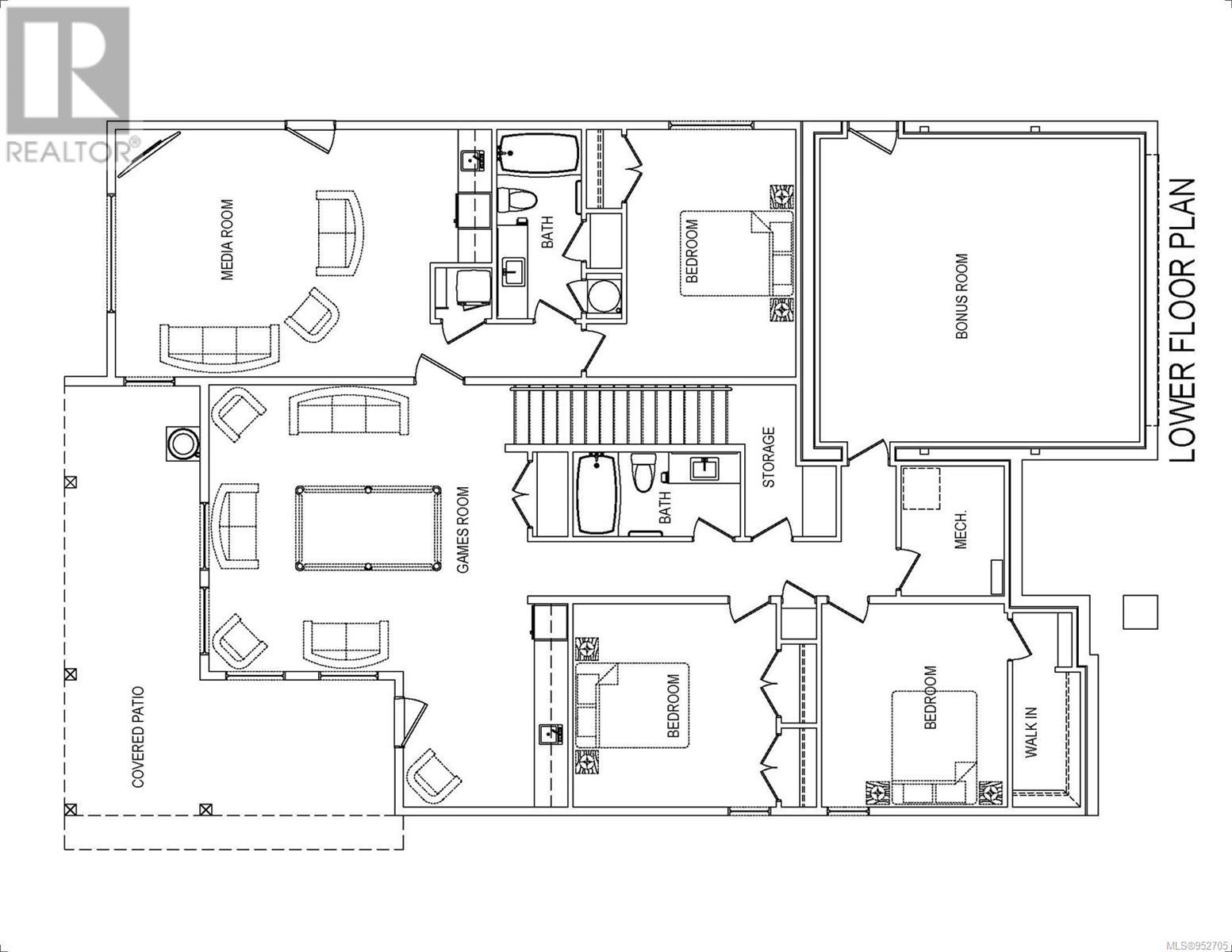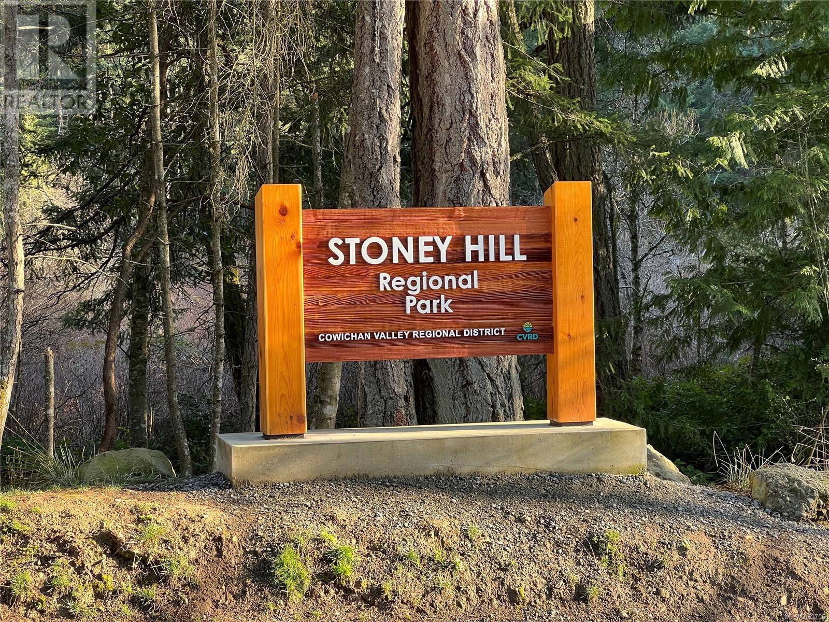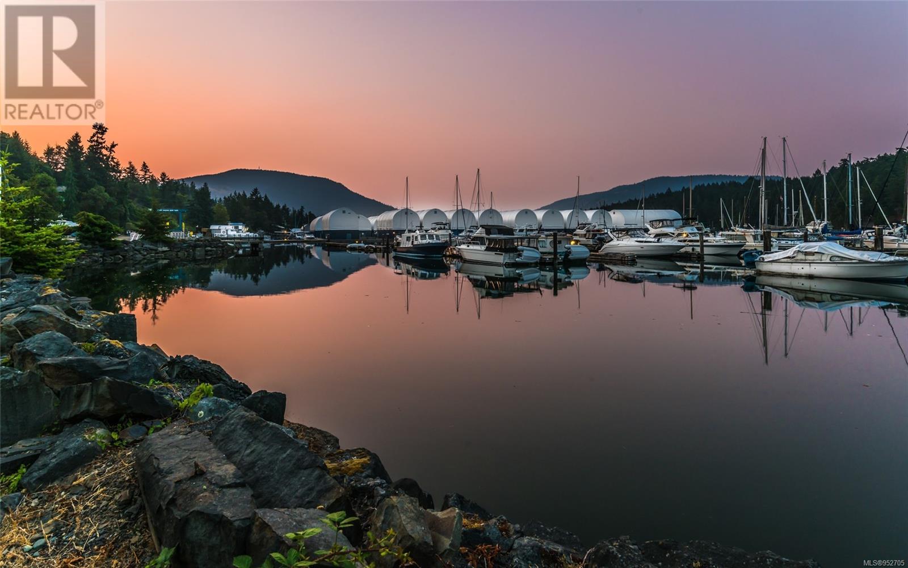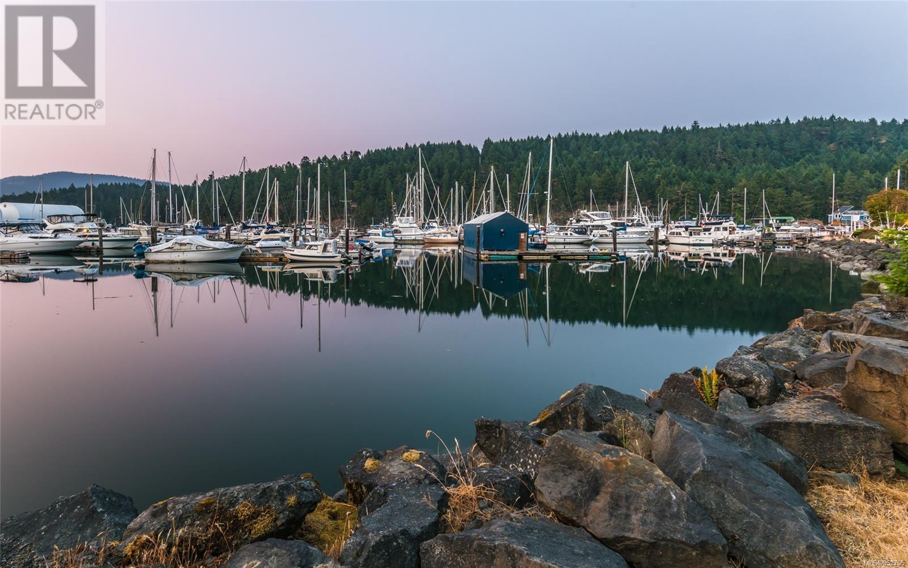6281 Seablush Cres Duncan, British Columbia V9L 0H5
$1,299,000
6281 is situated in the prestigious Kingsview subdivision! At 3,978 sq. ft. of finished space, this luxurious 5-bedroom house has space for the entire family. This main-floor entry home has an open-concept living room featuring large windows to take in the amazing views, and a natural gas fireplace. The gourmet kitchen is a chef's dream, equipped with high-end SS appliances, quartz countertops, and an oversized island for casual dining. The primary bedroom is a true retreat, featuring a luxurious en-suite bathroom with a soaker tub, walk-in shower, and dual sinks. There is a 2nd bedroom on this floor, large mud room, separate laundry and formal dining area. The lower floor has 2 large bedrooms, a games room, dedicated media room and a bonus room that would be great gym, studio or whatever you can dream up. And the Bonus, a 1 bed fully self contained suite/ mortgage helper with its own entrance. The outdoor spaces are equally impressive, with a large covered rear patio. That is perfect for outdoor entertaining or simply relaxing and enjoying the stunning lake and mountain views. The house also features a heat pump, on-demand hot water, large two-car garage & ample parking for everyone. With its prime location in the highly sought-after Kingsview subdivision and all of its amenities, this luxurious home is an excellent opportunity for anyone looking for a comfortable and convenient home with an added touch of sophistication and versatility. Price + GST. (id:32872)
Property Details
| MLS® Number | 952705 |
| Property Type | Single Family |
| Neigbourhood | East Duncan |
| Features | Other |
| ParkingSpaceTotal | 4 |
| ViewType | Lake View, Mountain View |
Building
| BathroomTotal | 4 |
| BedroomsTotal | 5 |
| ArchitecturalStyle | Contemporary |
| ConstructedDate | 2024 |
| CoolingType | Air Conditioned |
| FireplacePresent | Yes |
| FireplaceTotal | 1 |
| HeatingType | Heat Pump |
| SizeInterior | 3978 Sqft |
| TotalFinishedArea | 3978 Sqft |
| Type | House |
Parking
| Garage |
Land
| AccessType | Road Access |
| Acreage | No |
| SizeIrregular | 11194 |
| SizeTotal | 11194 Sqft |
| SizeTotalText | 11194 Sqft |
| ZoningDescription | Cd18 |
| ZoningType | Residential |
Rooms
| Level | Type | Length | Width | Dimensions |
|---|---|---|---|---|
| Lower Level | Bonus Room | 17'11 x 18'11 | ||
| Lower Level | Bathroom | 4-Piece | ||
| Lower Level | Bathroom | 4-Piece | ||
| Lower Level | Bedroom | 10'0 x 14'8 | ||
| Lower Level | Bedroom | 11'0 x 12'0 | ||
| Lower Level | Bedroom | 12'0 x 12'0 | ||
| Lower Level | Recreation Room | 16'11 x 18'10 | ||
| Lower Level | Media | 14'8 x 22'3 | ||
| Main Level | Bathroom | 4-Piece | ||
| Main Level | Ensuite | 4-Piece | ||
| Main Level | Primary Bedroom | 13'7 x 14'8 | ||
| Main Level | Laundry Room | 5'4 x 11'2 | ||
| Main Level | Mud Room | 5'4 x 8'9 | ||
| Main Level | Entrance | 8'3 x 13'6 | ||
| Main Level | Bedroom | 10'6 x 12'0 | ||
| Main Level | Kitchen | 10'0 x 18'0 | ||
| Main Level | Great Room | 24'11 x 30'5 |
https://www.realtor.ca/real-estate/26511674/6281-seablush-cres-duncan-east-duncan
Interested?
Contact us for more information
Brian Danyliw
Personal Real Estate Corporation
752 Douglas Street
Victoria, British Columbia V8W 3M6


