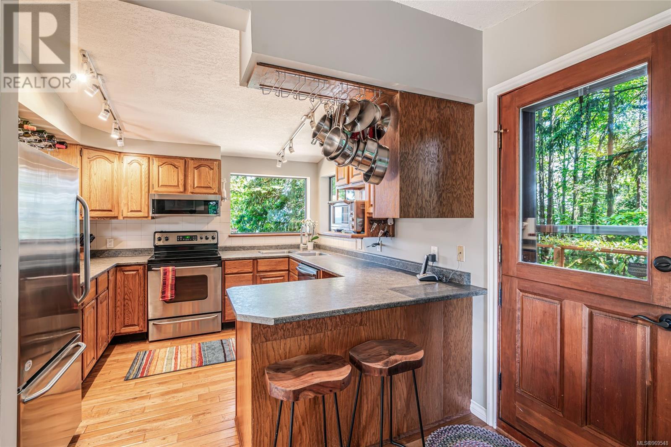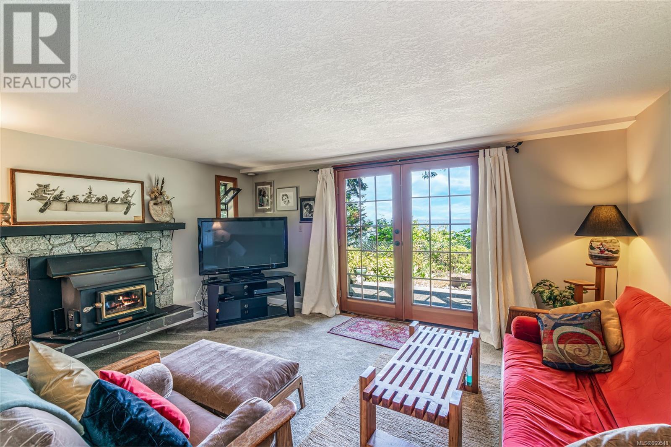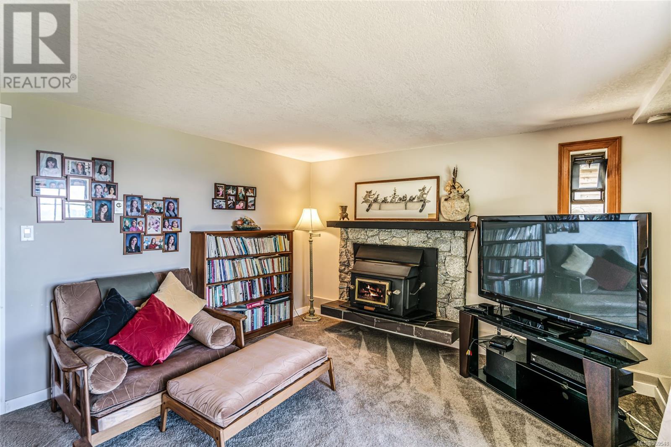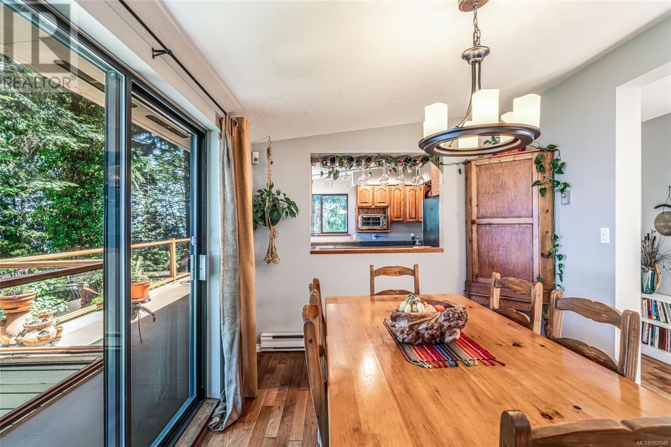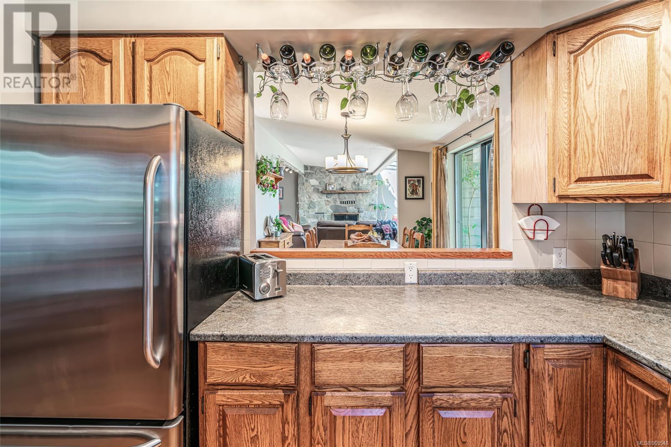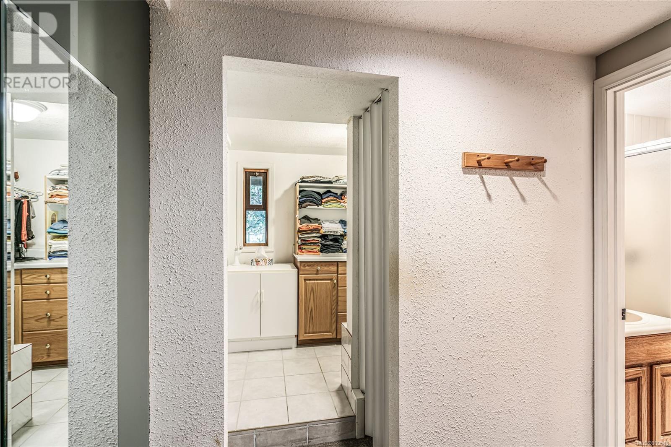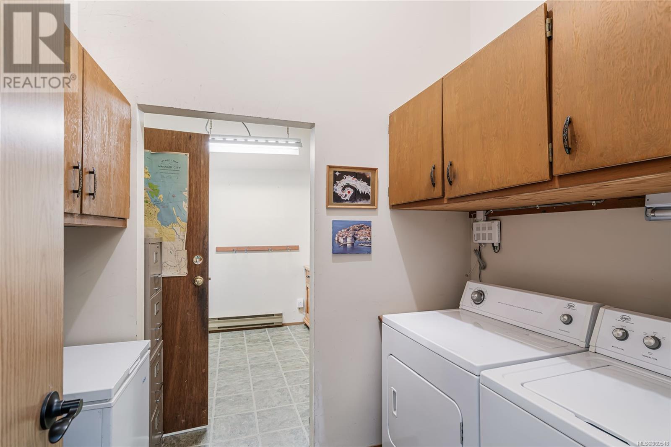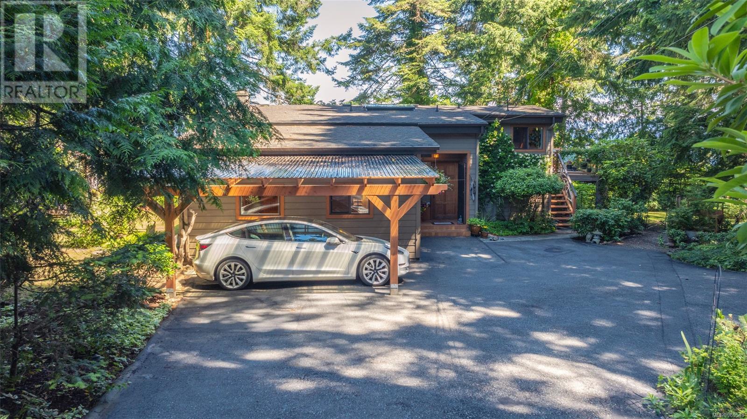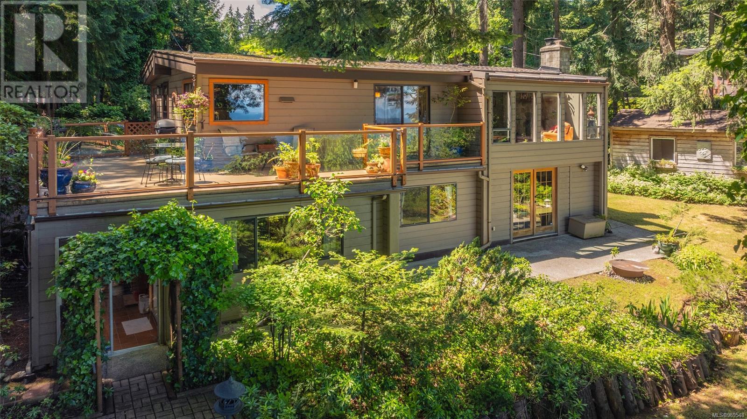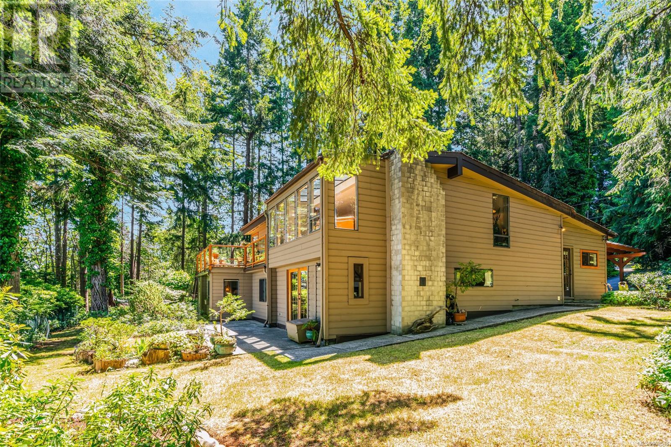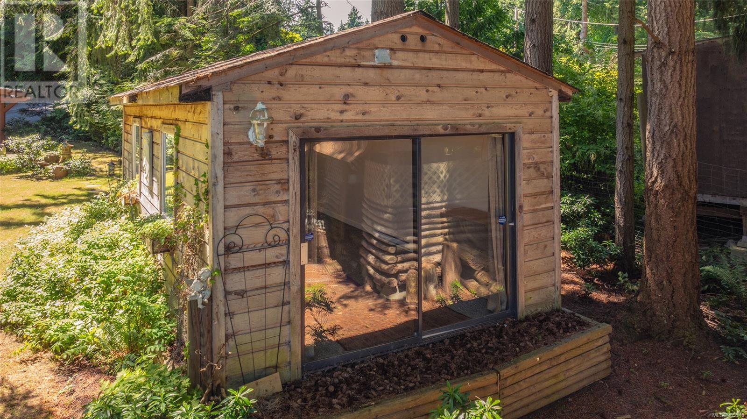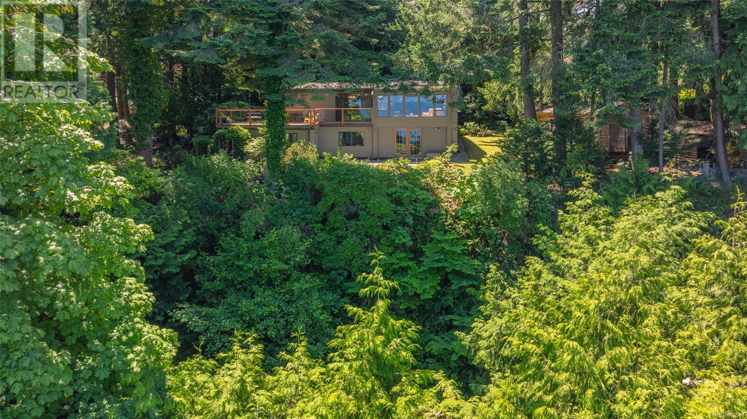6287 Shoreline Dr Nanaimo, British Columbia V9V 1E3
$1,049,900
Discover your serene North Nanaimo retreat with this ocean view 4-bedroom, 4-bathroom home, offering 2,530 square feet of living space plus a 295 square foot studio, situated on a generous 0.41-acre lot. Although we can't officially call this property ''waterfront,'' you'll experience all the beauty and tranquility typically associated with waterfront living. There is a park on the bank between the lawn and the water, offering the perfect blend of seclusion and low taxes compared to direct waterfront properties. A circular driveway with two entrances welcomes you to this charming home. This Westcoast residence with an open floor plan and vaulted ceilings has been lovingly maintained, with room for a family. Additional outbuildings include a 12x24 shop, and a tool shed, catering to all your storage and hobby needs. This property has approximately 215 feet of waterside width, with numerous trees ensuring complete privacy from the road. The high bank location means the parkland is too steep for public access, providing you with an uninterrupted view and peaceful ambiance. Embrace the opportunity to live in a private, picturesque setting, with the added advantage of low property taxes and the beauty of waterside living without the direct waterfront cost. Walking distance to all levels of schools, shopping, & bus route. This property is a rare find, offering a perfect blend of privacy, practicality, and potential. All measurements are approximate. (id:32872)
Property Details
| MLS® Number | 969548 |
| Property Type | Single Family |
| Neigbourhood | North Nanaimo |
| Features | Park Setting, Private Setting, Other |
| Parking Space Total | 4 |
| Structure | Shed |
| View Type | Mountain View, Ocean View |
Building
| Bathroom Total | 4 |
| Bedrooms Total | 4 |
| Cooling Type | None |
| Fireplace Present | Yes |
| Fireplace Total | 2 |
| Heating Fuel | Electric |
| Heating Type | Baseboard Heaters |
| Size Interior | 2530 Sqft |
| Total Finished Area | 2530 Sqft |
| Type | House |
Parking
| Carport |
Land
| Acreage | No |
| Size Irregular | 17860 |
| Size Total | 17860 Sqft |
| Size Total Text | 17860 Sqft |
| Zoning Type | Residential |
Rooms
| Level | Type | Length | Width | Dimensions |
|---|---|---|---|---|
| Lower Level | Family Room | 15'9 x 12'2 | ||
| Lower Level | Bathroom | 4-Piece | ||
| Lower Level | Bedroom | 9'9 x 9'0 | ||
| Lower Level | Bedroom | 12'2 x 11'11 | ||
| Lower Level | Ensuite | 3-Piece | ||
| Lower Level | Primary Bedroom | 14'1 x 13'1 | ||
| Main Level | Bathroom | 2-Piece | ||
| Main Level | Bathroom | 2-Piece | ||
| Main Level | Mud Room | 9'0 x 8'8 | ||
| Main Level | Entrance | 11'8 x 5'8 | ||
| Main Level | Laundry Room | 8'8 x 5'5 | ||
| Main Level | Bedroom | 18'10 x 11'6 | ||
| Main Level | Dining Nook | 8'1 x 6'3 | ||
| Main Level | Kitchen | 10'2 x 9'7 | ||
| Main Level | Dining Room | 12'4 x 9'4 | ||
| Main Level | Sitting Room | 16'0 x 5'9 | ||
| Main Level | Living Room | 17'4 x 14'3 | ||
| Auxiliary Building | Other | 23'3 x 11'3 |
https://www.realtor.ca/real-estate/27129008/6287-shoreline-dr-nanaimo-north-nanaimo
Interested?
Contact us for more information
Jamie Odgers
Personal Real Estate Corporation
www.jamieodgers.com/
https://www.facebook.com/Jamie-Odgers-Nanaimo-Real-Estate-Professional-231664406923048/

#1 - 5140 Metral Drive
Nanaimo, British Columbia V9T 2K8
(250) 751-1223
(800) 916-9229
(250) 751-1300
www.remaxofnanaimo.com/







