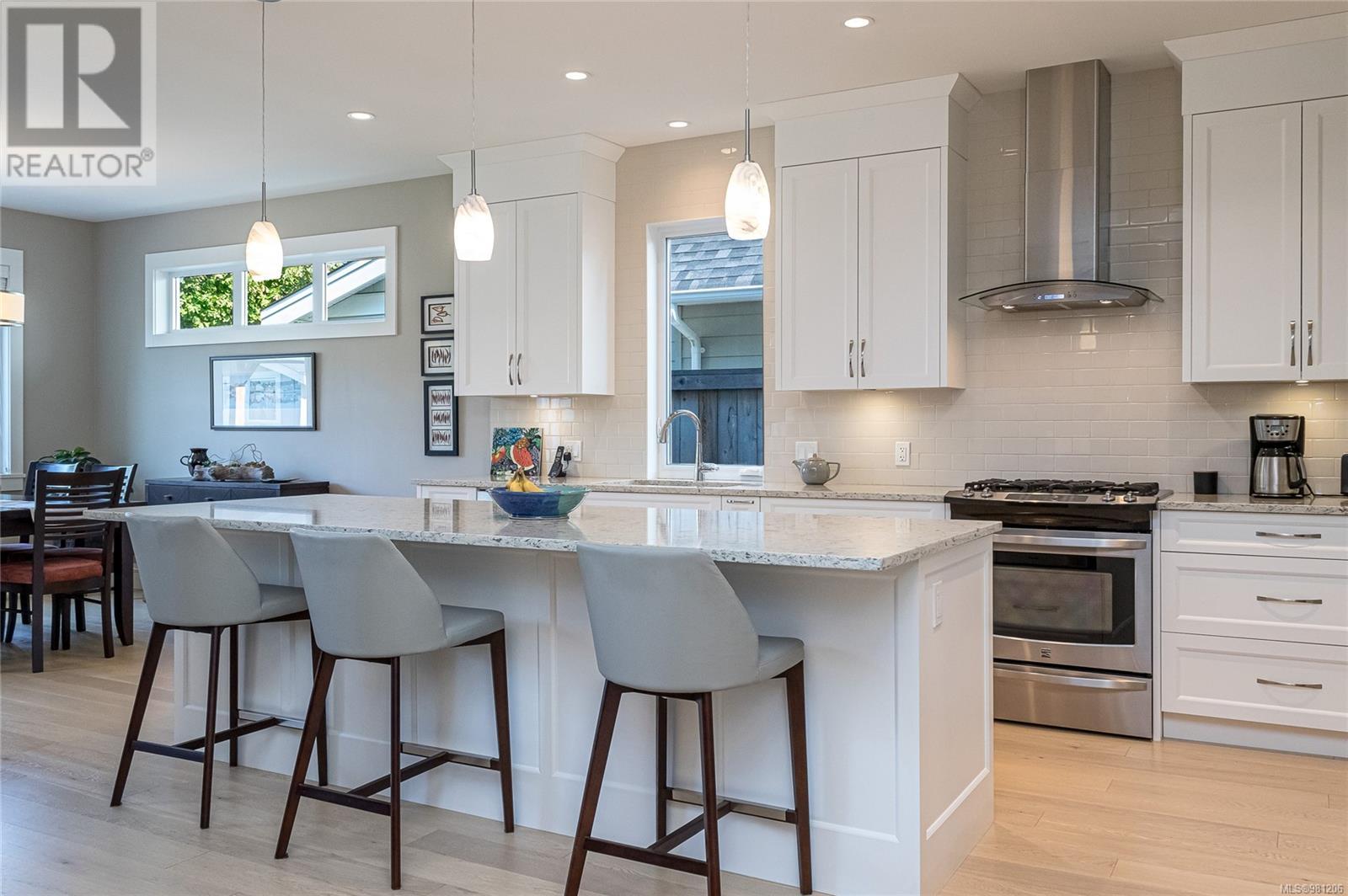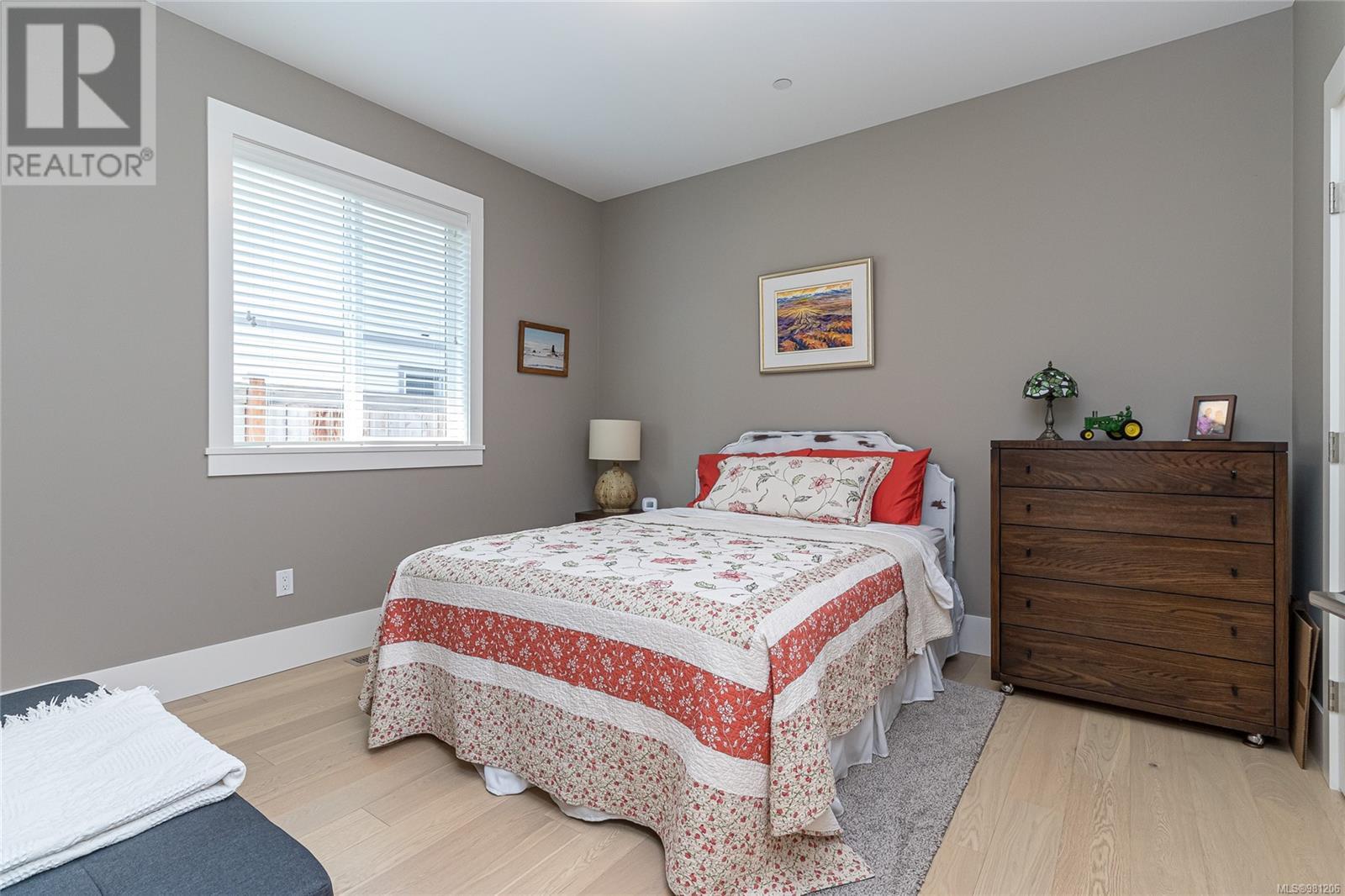633 Maple St Qualicum Beach, British Columbia V9K 1J3
$1,299,000
*Quality home in the Heart of Qualicum Beach* This meticulously crafted Rancher is nestled on a quiet street in desirable QB. 3 bed, 2 bath 1916sqft home built w/ quality features incl tasteful cabinetry, large island w/plenty of pot drawers, large walk in pantry, lots of storage space & quality S/S appliances. Spacious & bright Great Room w/ high ceilings, large windows, hardwood floors incl quartz counters in kitchen and bathrooms. Large Primary w/ gorgeous ensuite, heated tile floors & walk-in. Guest bdrm plus a 3rd bdrm perfect for a den/office. High efficiency Heat Pump (and cooling), HRV System, hot water on demand & Dbl garage wired for EV. Also a high & dry Crawl space. Private, beautiful west facing back yard with spacious patio, custom Roman shade & pergola plus a garden shed built to match house & rear access to lane. Short walk to beach, groceries, quaint Farmers Market, restaurants, tennis, golf & curling, Indoor pool, sports fields & amazing dog friendly trails. Best of Coastal living! For more information: Alan Oslie 250-951-7520 (id:32872)
Property Details
| MLS® Number | 981206 |
| Property Type | Single Family |
| Neigbourhood | Qualicum Beach |
| Parking Space Total | 2 |
| Plan | Epp66077 |
| Structure | Shed, Patio(s) |
Building
| Bathroom Total | 2 |
| Bedrooms Total | 3 |
| Constructed Date | 2017 |
| Cooling Type | Central Air Conditioning |
| Fireplace Present | Yes |
| Fireplace Total | 1 |
| Heating Fuel | Electric |
| Heating Type | Forced Air, Heat Pump, Heat Recovery Ventilation (hrv) |
| Size Interior | 2323 Sqft |
| Total Finished Area | 1916 Sqft |
| Type | House |
Land
| Acreage | No |
| Size Irregular | 6355 |
| Size Total | 6355 Sqft |
| Size Total Text | 6355 Sqft |
| Zoning Type | Residential |
Rooms
| Level | Type | Length | Width | Dimensions |
|---|---|---|---|---|
| Main Level | Bathroom | 3-Piece | ||
| Main Level | Bedroom | 12 ft | Measurements not available x 12 ft | |
| Main Level | Bedroom | 11 ft | Measurements not available x 11 ft | |
| Main Level | Bathroom | 4-Piece | ||
| Main Level | Primary Bedroom | 15 ft | Measurements not available x 15 ft | |
| Main Level | Laundry Room | 7'9 x 7'4 | ||
| Main Level | Pantry | 7 ft | Measurements not available x 7 ft | |
| Main Level | Dining Room | 11'6 x 12'4 | ||
| Main Level | Kitchen | 10'10 x 17'9 | ||
| Main Level | Great Room | 17'6 x 19'3 | ||
| Main Level | Entrance | 7'1 x 15'7 | ||
| Other | Patio | 27'1 x 21'8 | ||
| Auxiliary Building | Other | 11'5 x 7'8 |
https://www.realtor.ca/real-estate/27682977/633-maple-st-qualicum-beach-qualicum-beach
Interested?
Contact us for more information
Alan Oslie

173 West Island Hwy
Parksville, British Columbia V9P 2H1
(250) 248-4321
(800) 224-5838
(250) 248-3550
www.parksvillerealestate.com/



















































