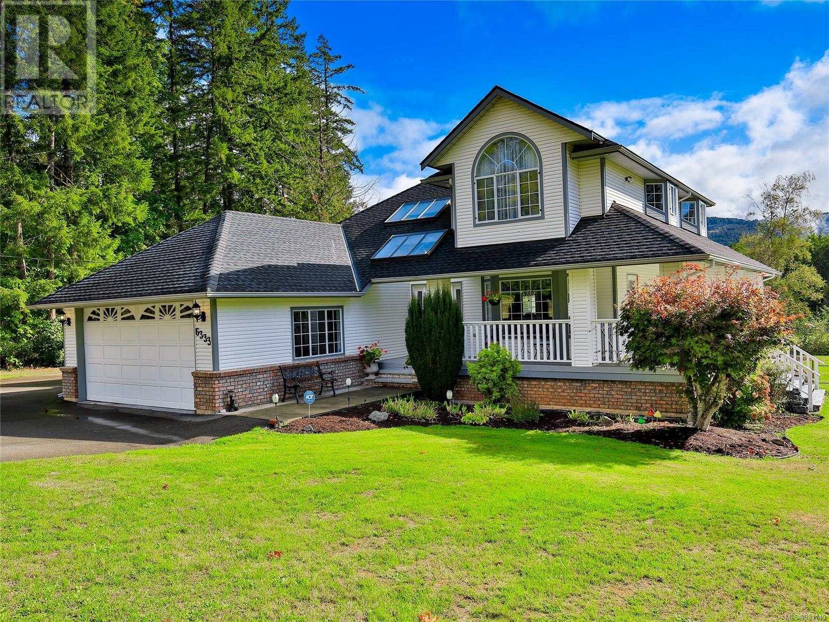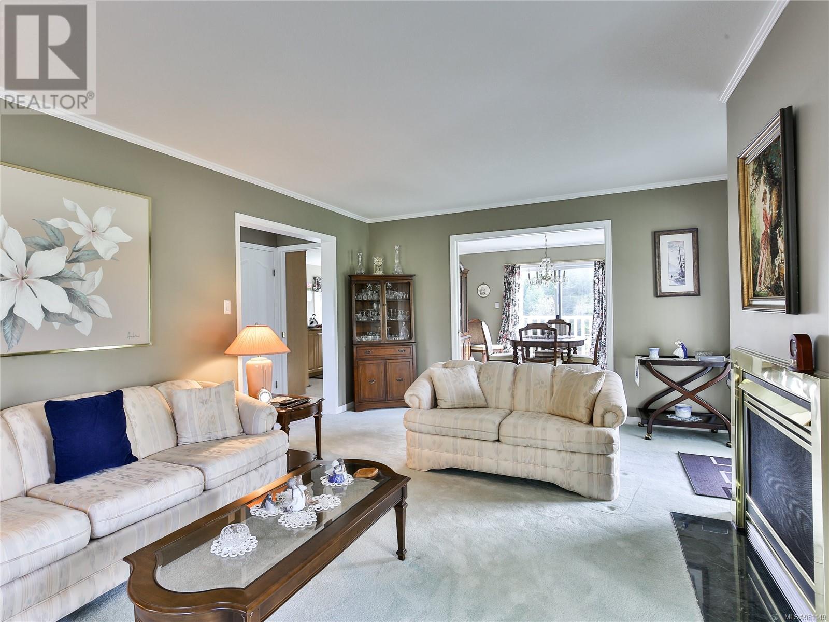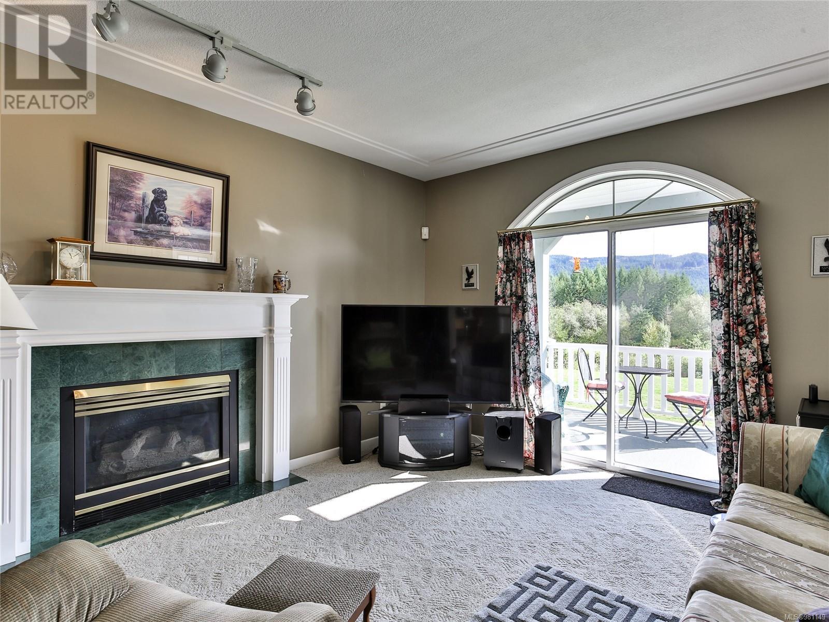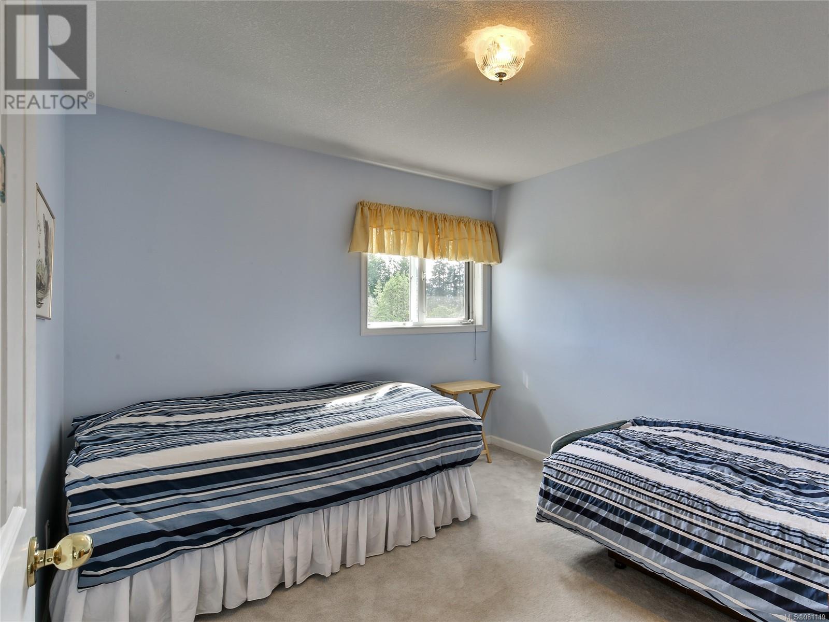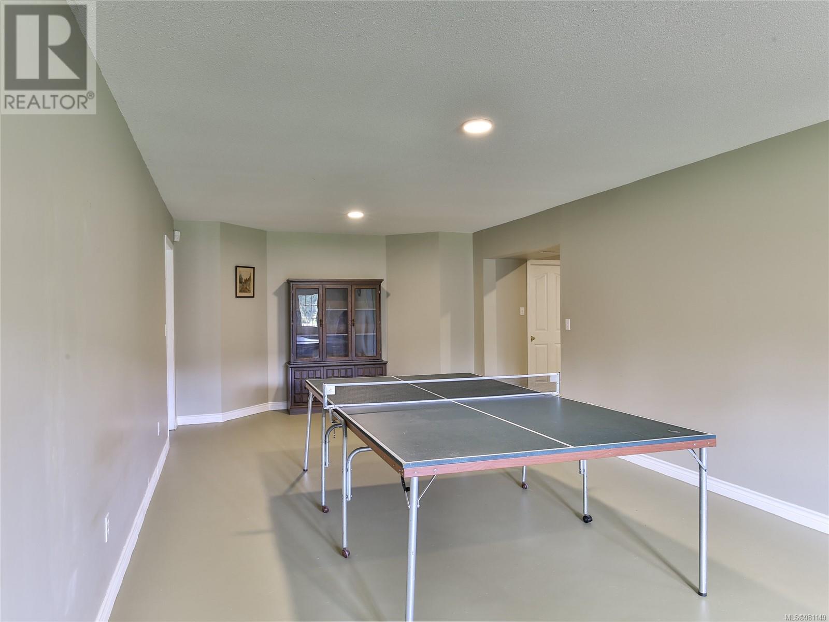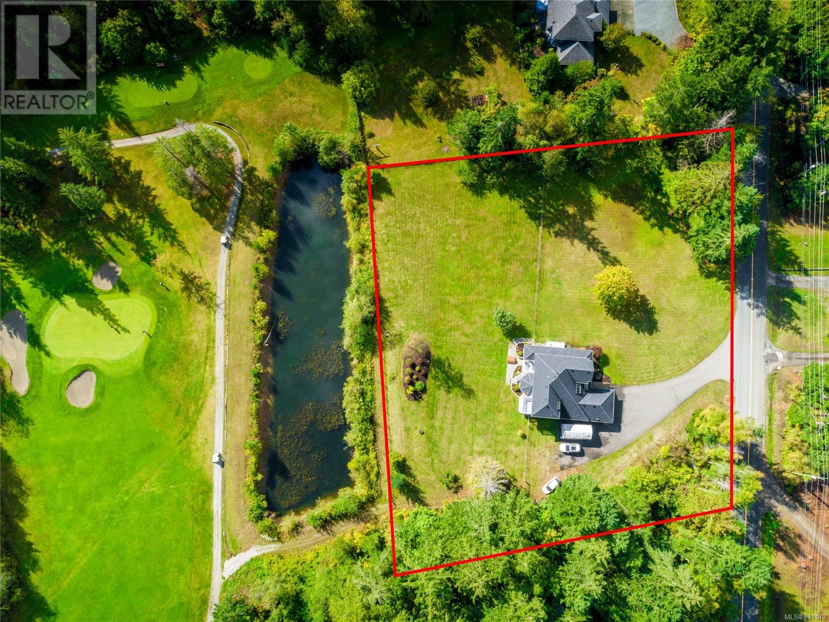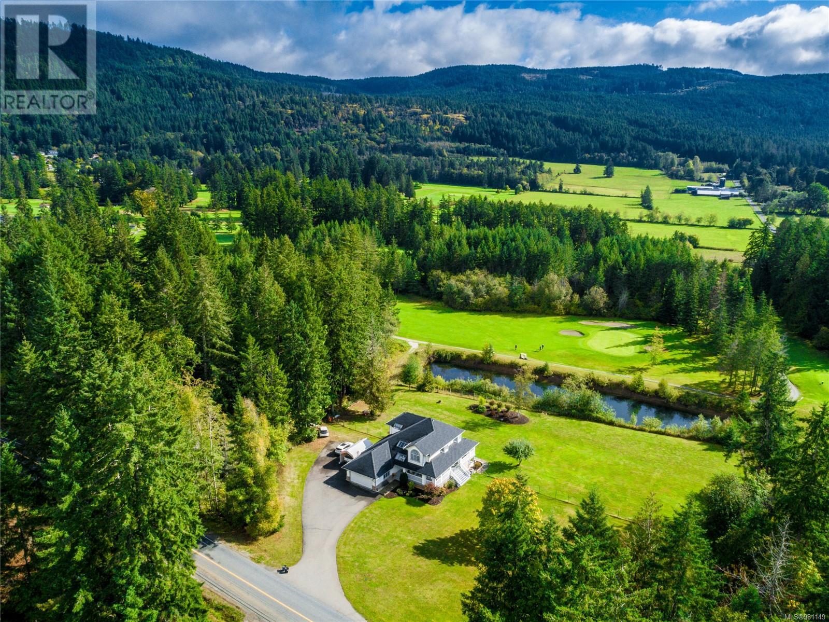6333 Cherry Creek Rd Port Alberni, British Columbia V9Y 8S9
$1,189,900
Custom-Built home in desirable Cherry Creek! This well maintained one owner home is situated on 1.45 acres that backs onto the 13th tee of the Alberni Golf Club making it a golfer’s dream property! The main level features a grand front entrance with sweeping staircase, formal dining & living room with gas fireplace, 2 doors off living room that open up to the covered porch. Spacious kitchen with eating nook & family room with gas fireplace, all with great views of Mt. Arrowsmith & golf course. The upper level features the primary bedroom, updated 5 piece ensuite, (new freestanding tub on it's way) & walk in closet, additional 2 more bedrooms with 5 piece main bath. The walk-out basement has a 4th bedroom, 3 piece bathroom, games room & in-house workshop with 2 additional storage areas. Updates include: newer roof, heat pump & furnace, gutters & paint. This home is a minute away from the Golf Course, 5 minutes to shopping & has potential to subdivide subject to ACRD approval. (id:32872)
Property Details
| MLS® Number | 981149 |
| Property Type | Single Family |
| Neigbourhood | Alberni Valley |
| Features | Acreage, Other, Golf Course/parkland, Marine Oriented |
| ParkingSpaceTotal | 6 |
| ViewType | Mountain View |
Building
| BathroomTotal | 4 |
| BedroomsTotal | 4 |
| ConstructedDate | 1990 |
| CoolingType | Air Conditioned |
| FireplacePresent | Yes |
| FireplaceTotal | 2 |
| HeatingFuel | Electric |
| HeatingType | Forced Air, Heat Pump, Heat Recovery Ventilation (hrv) |
| SizeInterior | 4274 Sqft |
| TotalFinishedArea | 3980 Sqft |
| Type | House |
Land
| Acreage | Yes |
| SizeIrregular | 1.45 |
| SizeTotal | 1.45 Ac |
| SizeTotalText | 1.45 Ac |
| ZoningDescription | Ra2 |
| ZoningType | Unknown |
Rooms
| Level | Type | Length | Width | Dimensions |
|---|---|---|---|---|
| Second Level | Bathroom | 9'9 x 7'2 | ||
| Second Level | Ensuite | 5-Piece | ||
| Second Level | Bedroom | 9'11 x 11'8 | ||
| Second Level | Bedroom | 13'0 x 9'4 | ||
| Second Level | Primary Bedroom | 12'11 x 21'7 | ||
| Lower Level | Storage | 25'11 x 3'9 | ||
| Lower Level | Storage | 5'10 x 21'10 | ||
| Lower Level | Other | 12'4 x 12'10 | ||
| Lower Level | Workshop | 12'8 x 30'6 | ||
| Lower Level | Bedroom | 12'5 x 20'4 | ||
| Lower Level | Bathroom | 3-Piece | ||
| Lower Level | Games Room | 12'10 x 33'5 | ||
| Main Level | Laundry Room | 8'9 x 8'10 | ||
| Main Level | Bathroom | 2-Piece | ||
| Main Level | Family Room | 12'10 x 17'1 | ||
| Main Level | Dining Nook | 12'5 x 7'7 | ||
| Main Level | Kitchen | 12'4 x 15'3 | ||
| Main Level | Dining Room | 12'10 x 12'10 | ||
| Main Level | Living Room | 12'10 x 20'3 | ||
| Main Level | Entrance | 12'4 x 12'1 |
https://www.realtor.ca/real-estate/27729951/6333-cherry-creek-rd-port-alberni-alberni-valley
Interested?
Contact us for more information
Gary Gray
4201 Johnston Rd.
Port Alberni, British Columbia V9Y 5M8


