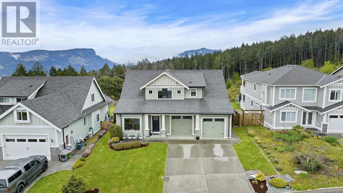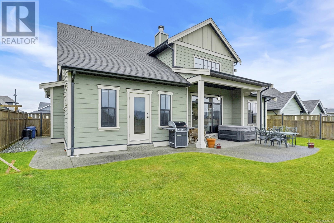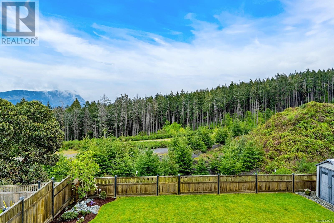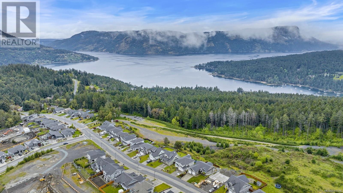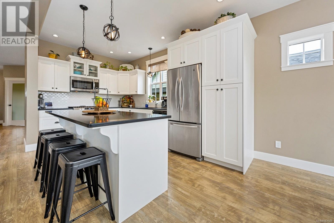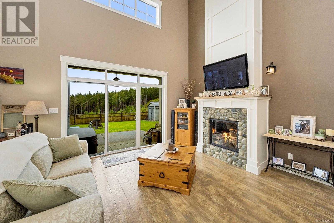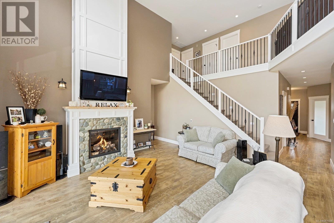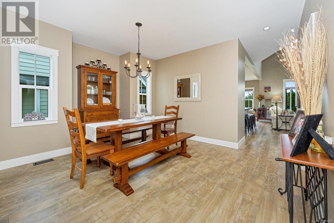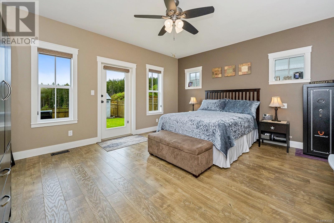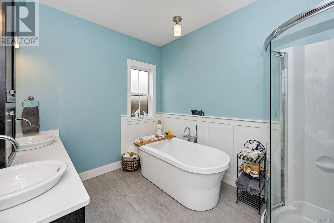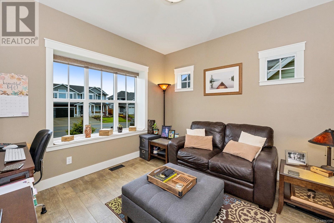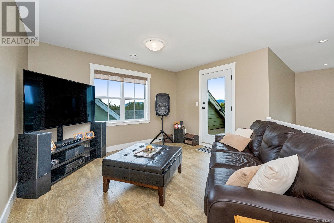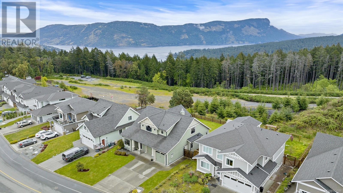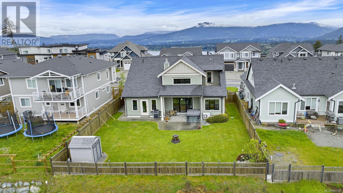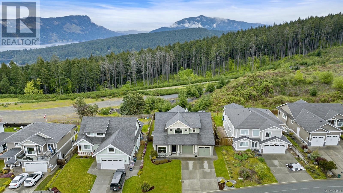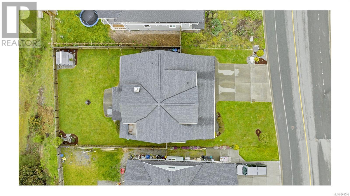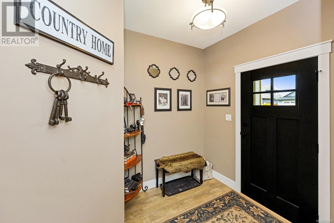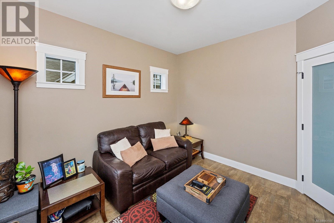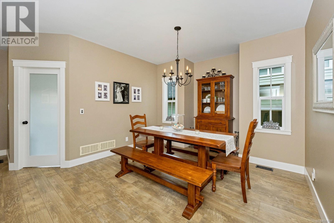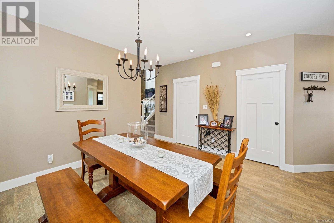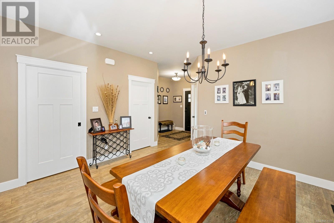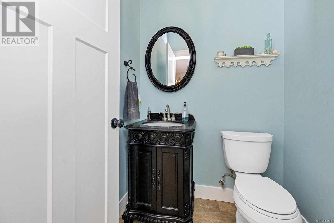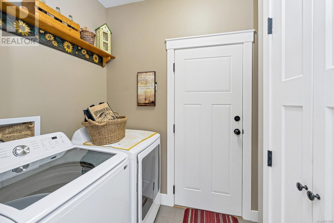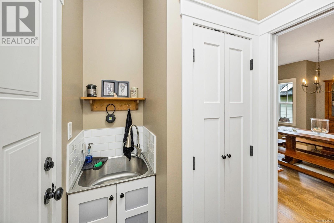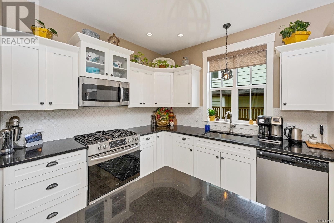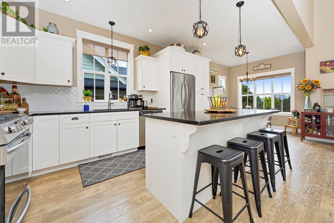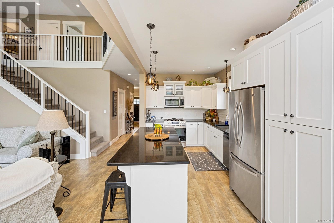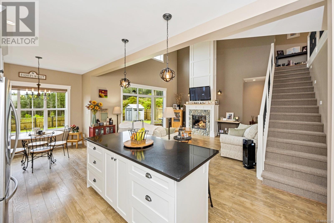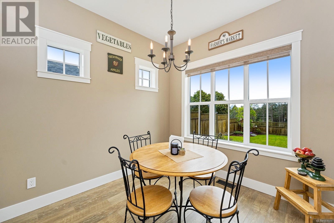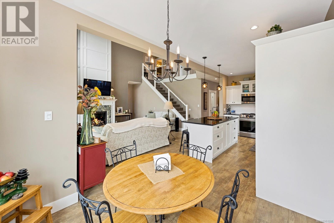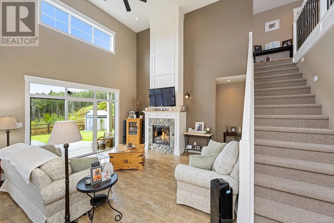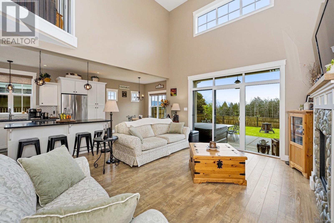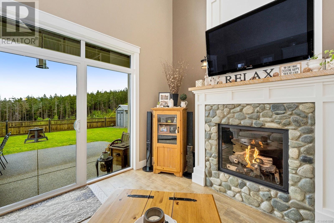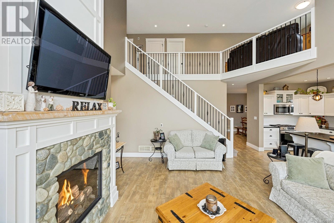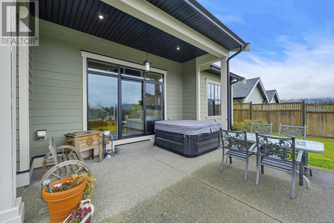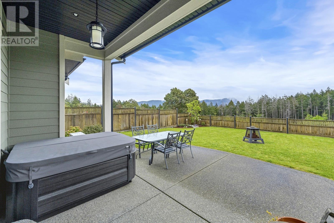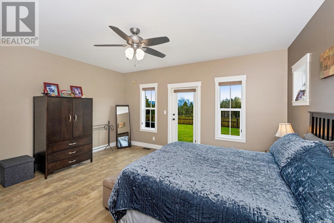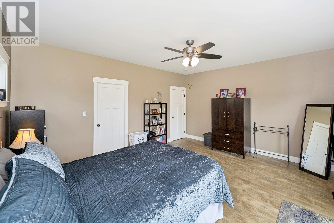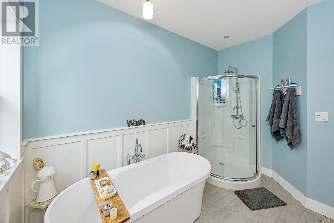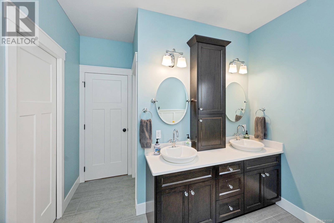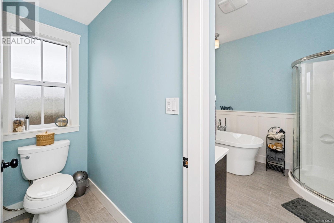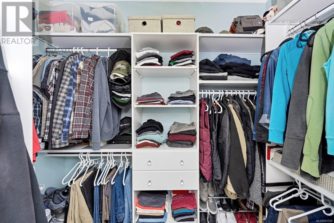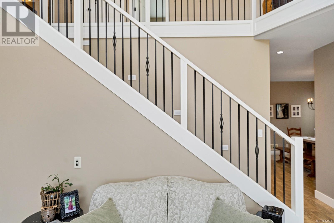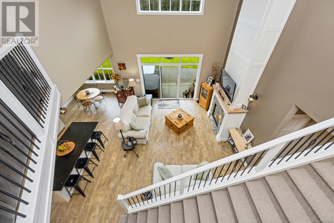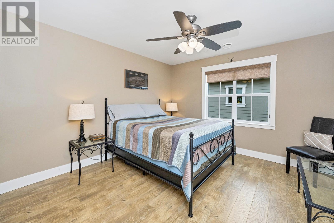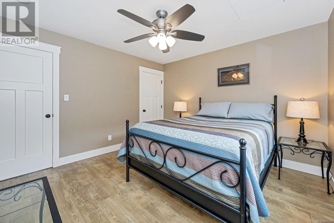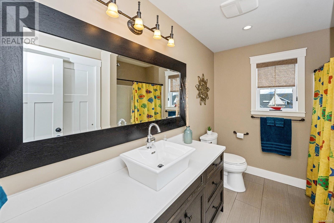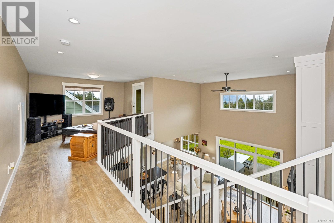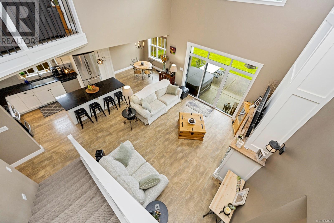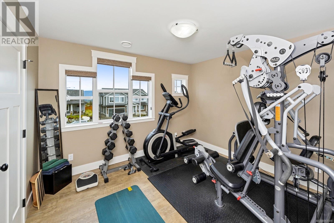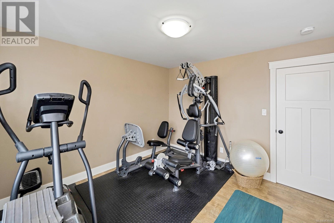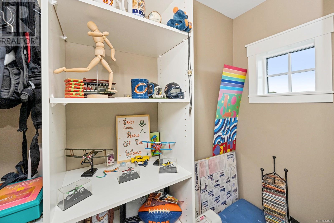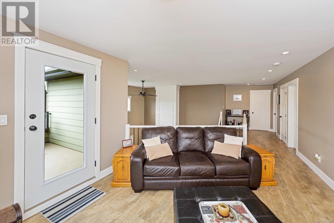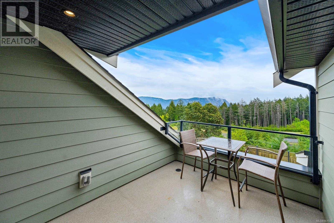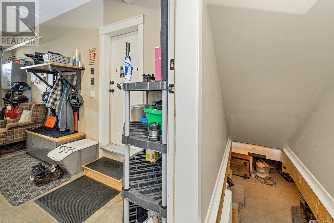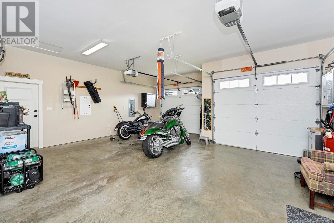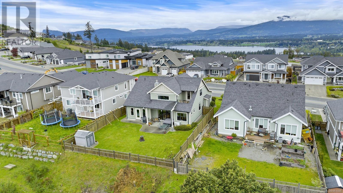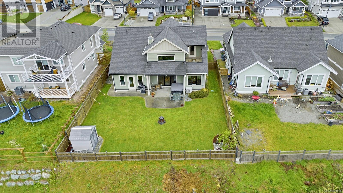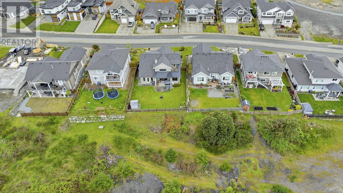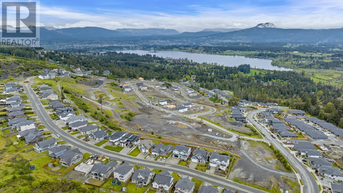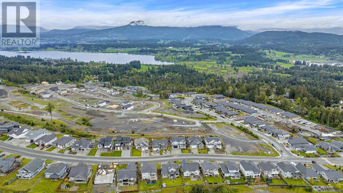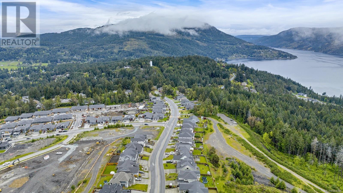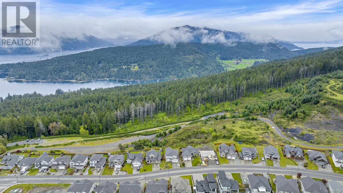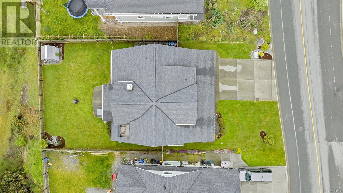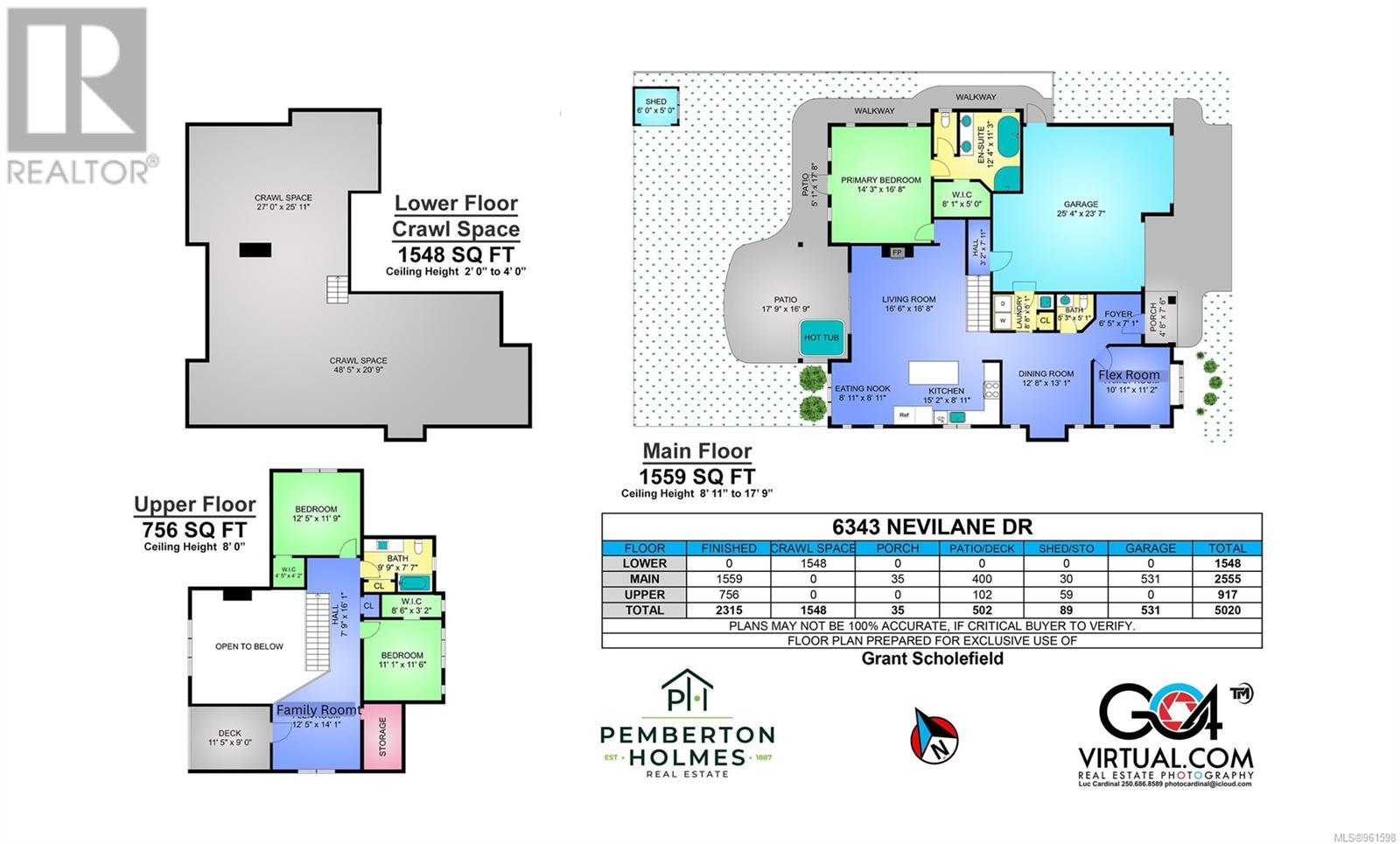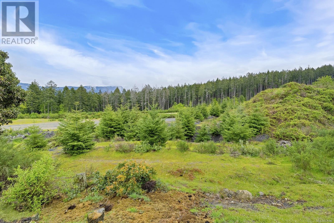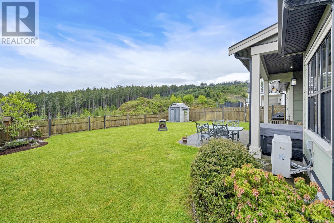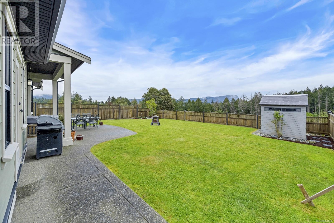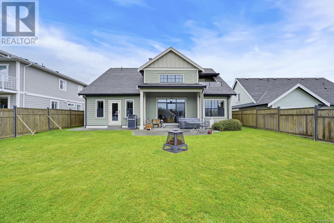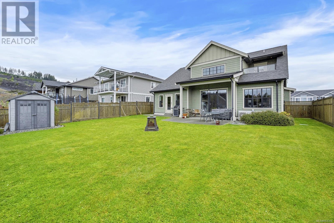6343 Nevilane Dr Duncan, British Columbia V9L 0G1
$1,095,000
Original owner's custom-built home in Maple Bay's ''The Properties'' exudes pride of ownership. Upon entering, you're greeted by a thoughtfully designed floor plan featuring the primary bedroom on the main floor, complete with a stunning 5-piece ensuite boasting a standalone tub. Each bedroom boasts a walk-in closet, adding a convenient touch. The home opens to a versatile flex room and a formal dining area, leading seamlessly to the open-concept kitchen and living space. The living room impresses with its soaring 18' ceilings, oversized gas fireplace, and access to the covered patio and flat backyard. Upstairs, two additional bedrooms, a loft-style family room, and a private deck await, offering stunning sunrise views. Special features include an oversized double garage, 3-zone air handler for comfort, and easy access crawlspace for ample storage (3'-6' clearance). GST not applicable. If you seek a home that surpasses expectations, this could be the perfect fit. (id:32872)
Property Details
| MLS® Number | 961598 |
| Property Type | Single Family |
| Neigbourhood | East Duncan |
| Features | Level Lot, Other, Marine Oriented |
| Parking Space Total | 2 |
| Plan | Vip84388 |
| View Type | Mountain View |
Building
| Bathroom Total | 3 |
| Bedrooms Total | 3 |
| Constructed Date | 2014 |
| Cooling Type | Central Air Conditioning |
| Fireplace Present | Yes |
| Fireplace Total | 1 |
| Heating Type | Heat Pump |
| Size Interior | 2315 Sqft |
| Total Finished Area | 2315 Sqft |
| Type | House |
Parking
| Garage |
Land
| Acreage | No |
| Size Irregular | 7057 |
| Size Total | 7057 Sqft |
| Size Total Text | 7057 Sqft |
| Zoning Description | Cd1 |
| Zoning Type | Residential |
Rooms
| Level | Type | Length | Width | Dimensions |
|---|---|---|---|---|
| Second Level | Family Room | 14'1 x 12'5 | ||
| Second Level | Bedroom | 11'6 x 11'1 | ||
| Second Level | Bathroom | 9'9 x 7'7 | ||
| Second Level | Bedroom | 12'5 x 11'9 | ||
| Main Level | Ensuite | 12'4 x 11'3 | ||
| Main Level | Primary Bedroom | 16'8 x 14'3 | ||
| Main Level | Living Room | 16'8 x 16'6 | ||
| Main Level | Dining Nook | 8'11 x 8'11 | ||
| Main Level | Kitchen | 15'2 x 8'11 | ||
| Main Level | Laundry Room | 8'8 x 5'1 | ||
| Main Level | Dining Room | 13'1 x 12'8 | ||
| Main Level | Family Room | 11'2 x 10'11 | ||
| Main Level | Bathroom | 5'3 x 5'1 | ||
| Main Level | Entrance | 7'1 x 6'5 |
https://www.realtor.ca/real-estate/26805742/6343-nevilane-dr-duncan-east-duncan
Interested?
Contact us for more information
Grant Scholefield
Personal Real Estate Corporation
movewithgrant.ca/

23 Queens Road
Duncan, British Columbia V9L 2W1
(250) 746-8123
(250) 746-8115
www.pembertonholmesduncan.com/


