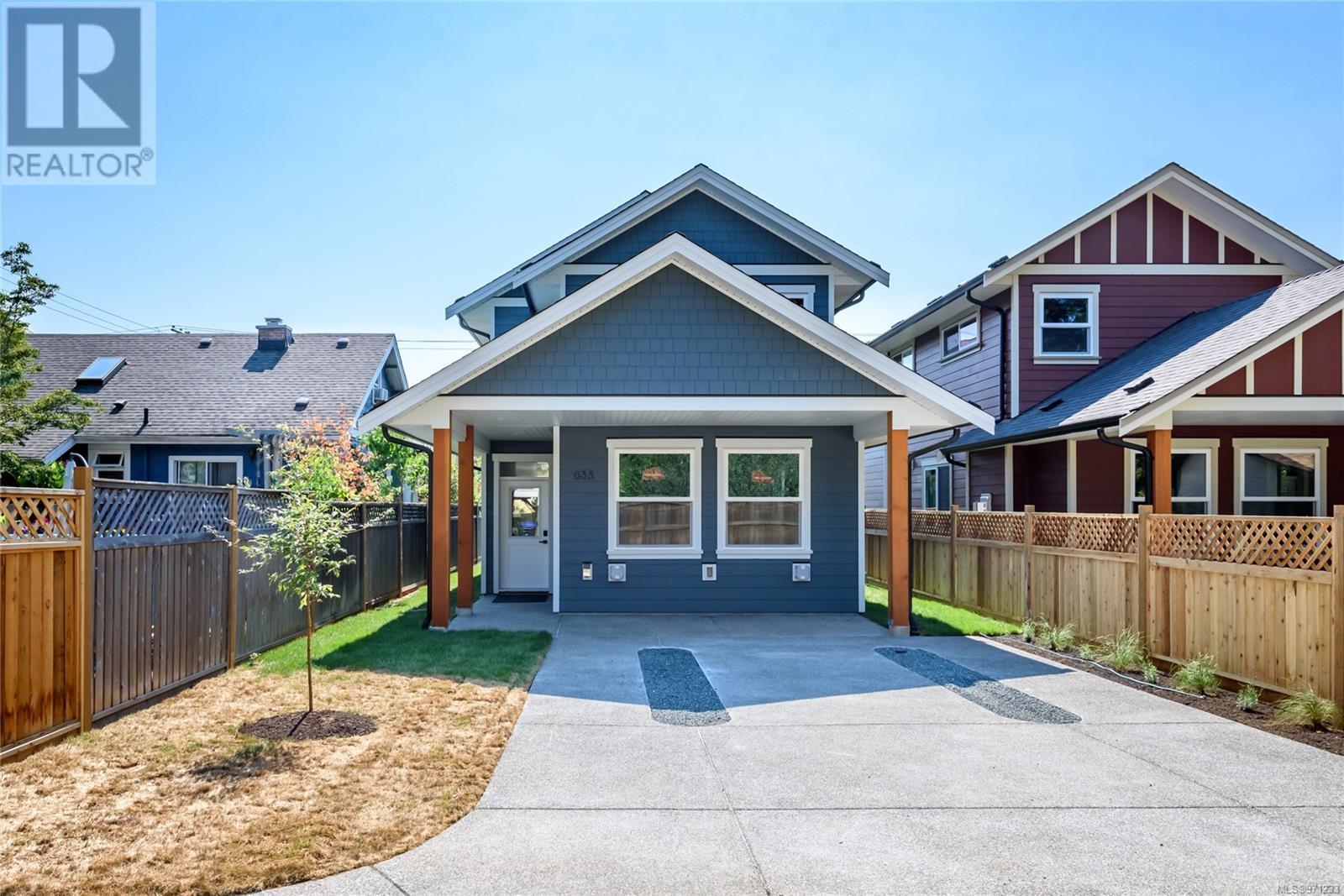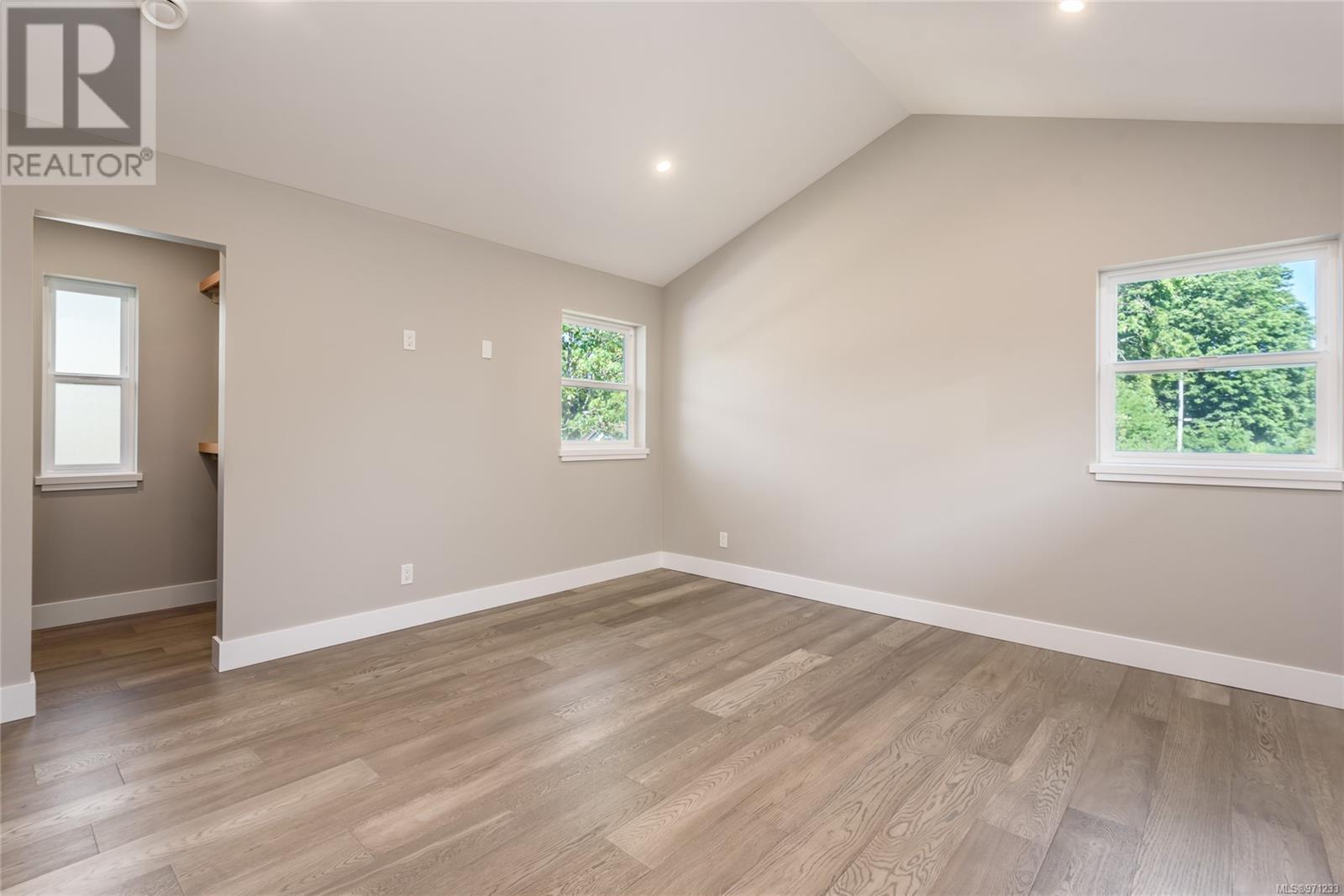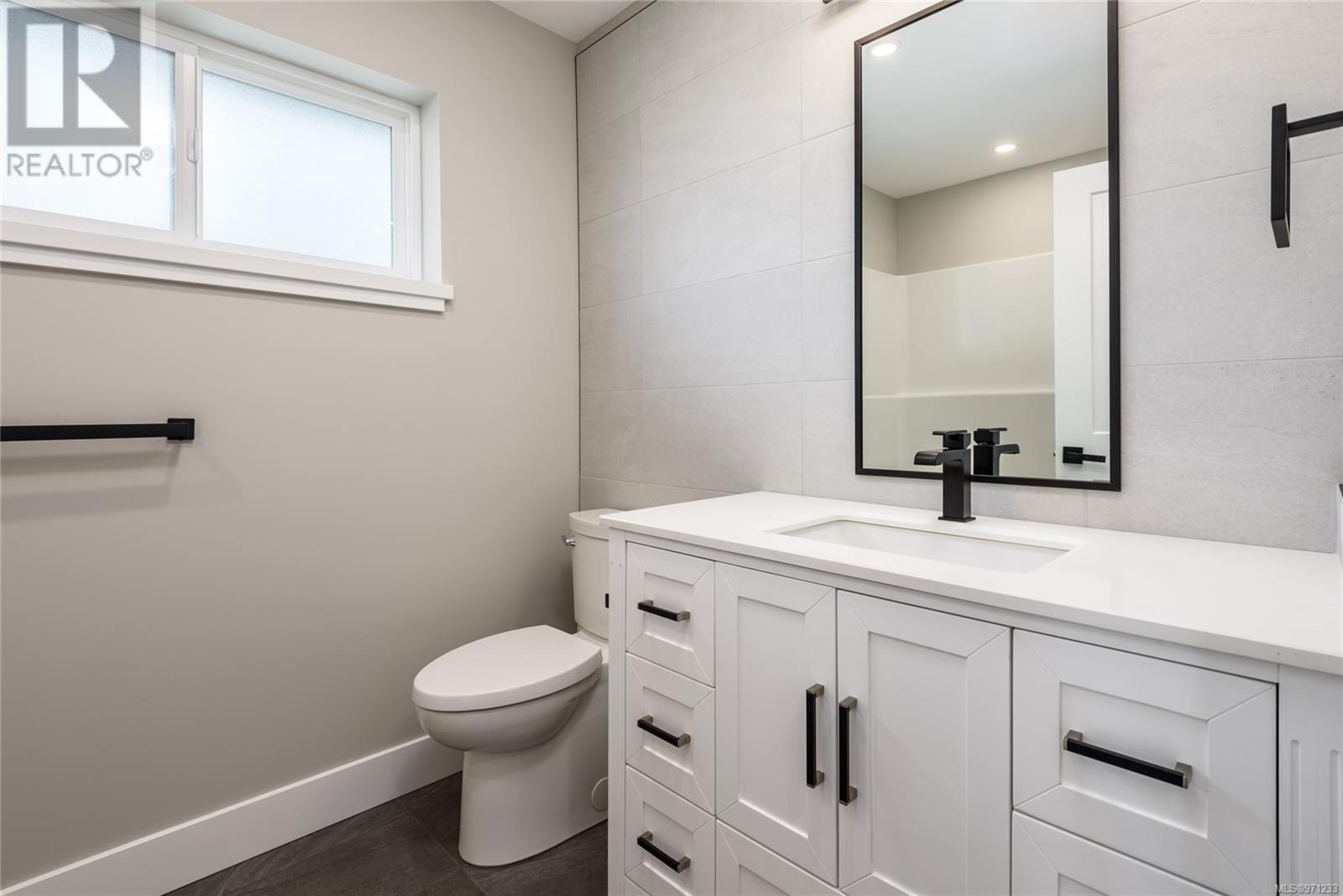635 5th St Courtenay, British Columbia V9N 1K5
$1,050,000
Are you a home based professional wishing to live in the Comox Valley? Check out this home in the heart of Courtenay mere steps from the bustling downtown core. The versatile main-level flex room is perfect for a home office or running a professional business. Hang your sign out front and get the attention your business needs. The new construction home features 3 bedrooms and 3 bathrooms, with high-quality finishes and meticulous attention to detail. The craftsman-style design is a must see and offers energy-efficient amenities like energy efficient in-floor radiant heat and hot water on demand, complemented by warm hardwood and tile floors. Close to walking trails, convenient transit access, schools and amenities this sought-after location just fits. Don’t miss out on this exceptional property in the popular Comox Valley. Contact Mike Fisher today to schedule your viewing and step into the lifestyle you’ve always wanted and for more information! (id:32872)
Property Details
| MLS® Number | 971233 |
| Property Type | Single Family |
| Neigbourhood | Courtenay City |
| Features | Central Location, Other, Rectangular |
| ParkingSpaceTotal | 3 |
| Plan | Vip472b |
Building
| BathroomTotal | 3 |
| BedroomsTotal | 3 |
| ConstructedDate | 2024 |
| CoolingType | Air Conditioned |
| FireplacePresent | Yes |
| FireplaceTotal | 1 |
| HeatingFuel | Natural Gas, Other |
| SizeInterior | 1677.74 Sqft |
| TotalFinishedArea | 1677.74 Sqft |
| Type | House |
Parking
| Stall |
Land
| AccessType | Road Access |
| Acreage | No |
| SizeIrregular | 3485 |
| SizeTotal | 3485 Sqft |
| SizeTotalText | 3485 Sqft |
| ZoningType | Residential |
Rooms
| Level | Type | Length | Width | Dimensions |
|---|---|---|---|---|
| Second Level | Bathroom | 4-Piece | ||
| Second Level | Ensuite | 4-Piece | ||
| Second Level | Bedroom | 9'0 x 11'7 | ||
| Second Level | Bedroom | 9'1 x 13'5 | ||
| Second Level | Primary Bedroom | 13'10 x 16'11 | ||
| Main Level | Den | 16'2 x 11'5 | ||
| Main Level | Bathroom | 3-Piece | ||
| Main Level | Laundry Room | 4'10 x 4'4 | ||
| Main Level | Living Room | 13'9 x 17'5 | ||
| Main Level | Kitchen | 12'11 x 11'4 | ||
| Main Level | Dining Room | 5'8 x 10'9 |
https://www.realtor.ca/real-estate/27202203/635-5th-st-courtenay-courtenay-city
Interested?
Contact us for more information
Mike Fisher
Personal Real Estate Corporation
#121 - 750 Comox Road
Courtenay, British Columbia V9N 3P6
Owen Smith
#121 - 750 Comox Road
Courtenay, British Columbia V9N 3P6






























