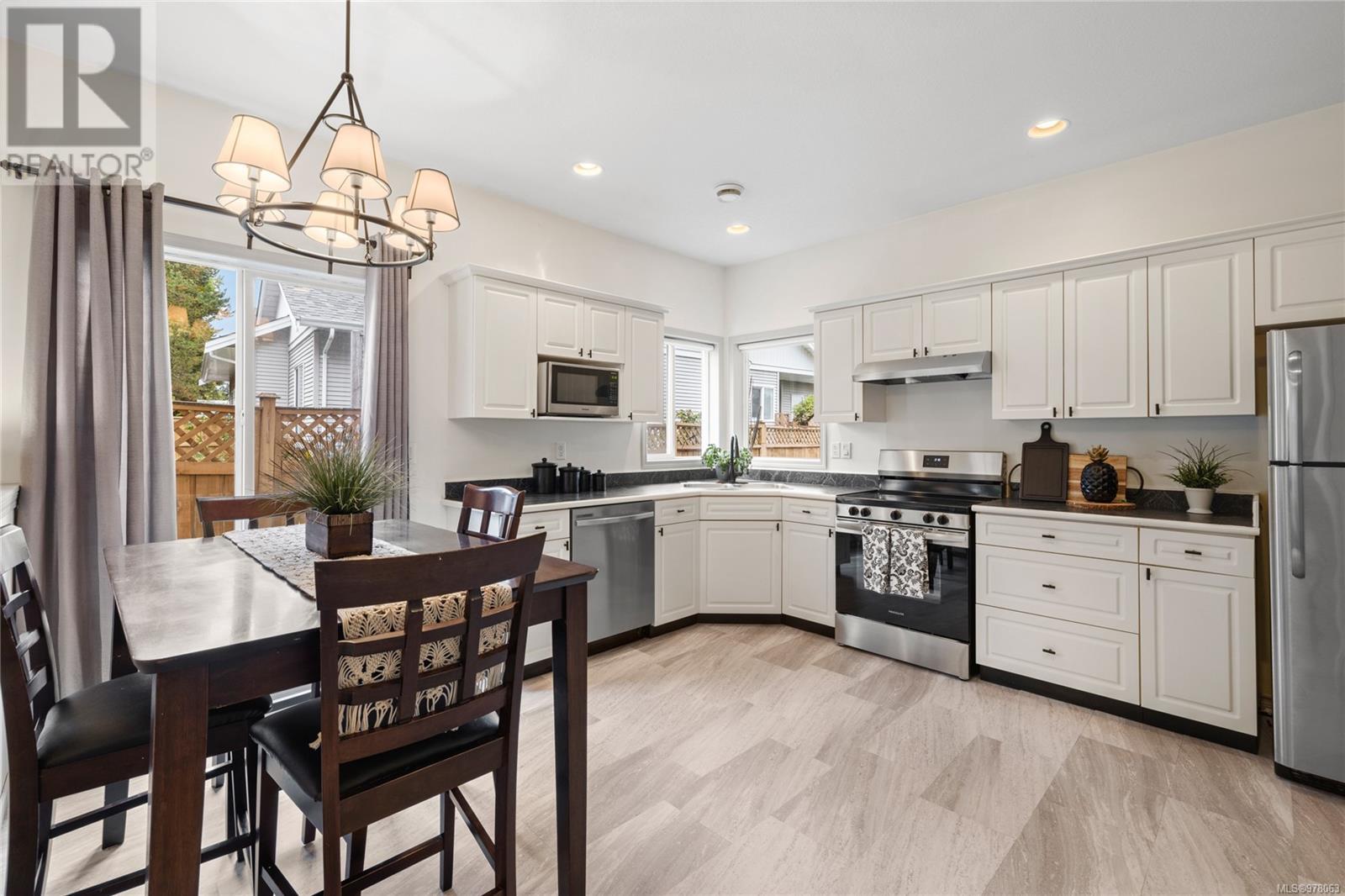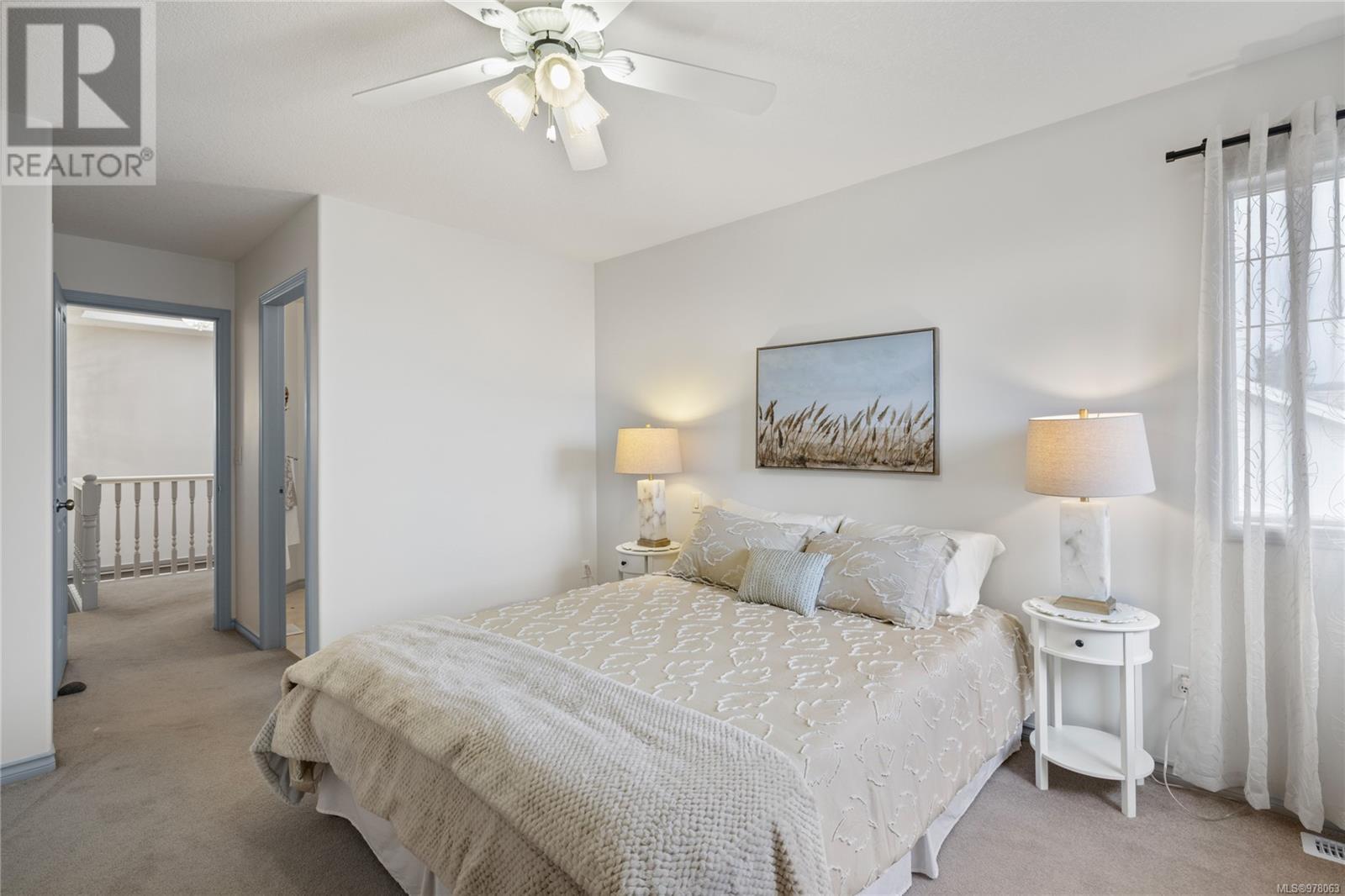6388 Lasalle Rd Nanaimo, British Columbia V9V 1N6
$789,900
WELCOME TO YOUR HOME WITH OCEANVIEWS IN THE BEST NEIGHBOURHOOD! The spacious & highly desired floorplan features a warm & inviting living room, a cozy family room & a dining area perfect for gatherings with friends & family. With 4 generously sized bedrooms, including 2 primary suites, this home has plenty of space for everyone. The 1st primary suite boasts its own private balcony, a serene spot to soak in breathtaking views while sipping your morning coffee. The 2nd primary also with an oceanview has a large ensuite & closet space. The convenience of 2 other guest rooms & a full bathroom on each floor, ensures everyone has their own space. Step outside to discover a fully fenced yard that's perfect for hosting summer BBQs or enjoying quiet moments to yourself. This area is ideal for making lasting memories. Located in a prime neighborhood near beautiful beaches, excellent schools, and a variety of local amenities. Don’t let this rare opportunity slip away. Start your new coastal lifestyle! (id:32872)
Property Details
| MLS® Number | 978063 |
| Property Type | Single Family |
| Neigbourhood | North Nanaimo |
| Community Features | Pets Allowed, Family Oriented |
| Features | Central Location, Southern Exposure, Other |
| Parking Space Total | 3 |
| View Type | Mountain View, Ocean View |
Building
| Bathroom Total | 4 |
| Bedrooms Total | 4 |
| Constructed Date | 1999 |
| Cooling Type | None |
| Fireplace Present | Yes |
| Fireplace Total | 2 |
| Heating Fuel | Natural Gas |
| Heating Type | Forced Air |
| Size Interior | 2500 Sqft |
| Total Finished Area | 2216 Sqft |
| Type | Duplex |
Land
| Acreage | No |
| Size Irregular | 6000 |
| Size Total | 6000 Sqft |
| Size Total Text | 6000 Sqft |
| Zoning Description | R5 |
| Zoning Type | Multi-family |
Rooms
| Level | Type | Length | Width | Dimensions |
|---|---|---|---|---|
| Second Level | Bedroom | 10'8 x 10'3 | ||
| Second Level | Bedroom | 10'7 x 11'8 | ||
| Second Level | Primary Bedroom | 12'9 x 11'2 | ||
| Second Level | Primary Bedroom | 14'9 x 12'1 | ||
| Second Level | Ensuite | 3-Piece | ||
| Second Level | Ensuite | 4-Piece | ||
| Second Level | Bathroom | 4-Piece | ||
| Main Level | Laundry Room | 7'3 x 7'10 | ||
| Main Level | Entrance | 15'9 x 15'5 | ||
| Main Level | Storage | 8 ft | Measurements not available x 8 ft | |
| Main Level | Living Room | 16'10 x 12'1 | ||
| Main Level | Den | 10'9 x 10'6 | ||
| Main Level | Kitchen | 13'5 x 13'5 | ||
| Main Level | Family Room | 11'2 x 16'10 | ||
| Main Level | Bathroom | 4-Piece |
https://www.realtor.ca/real-estate/27559039/6388-lasalle-rd-nanaimo-north-nanaimo
Interested?
Contact us for more information
Brittany Marie Gagne
Personal Real Estate Corporation
www.coastalrootsrealestate.ca/
https://www.facebook.com/newwayofdoingbusiness

173 West Island Hwy
Parksville, British Columbia V9P 2H1
(250) 248-4321
(800) 224-5838
(250) 248-3550
www.parksvillerealestate.com/
































