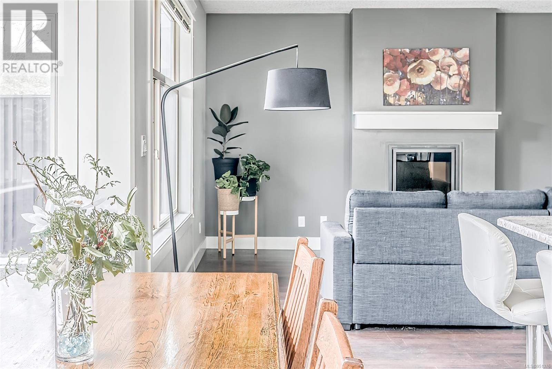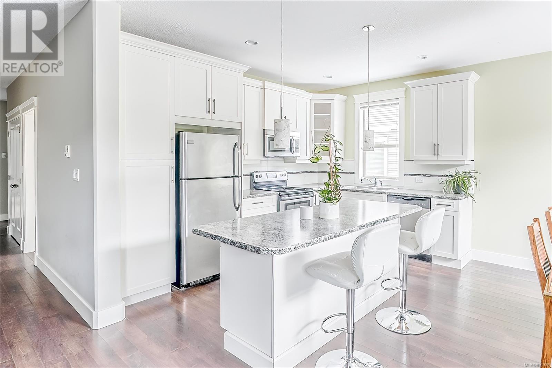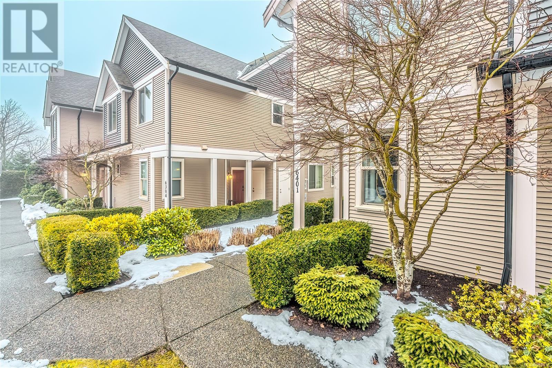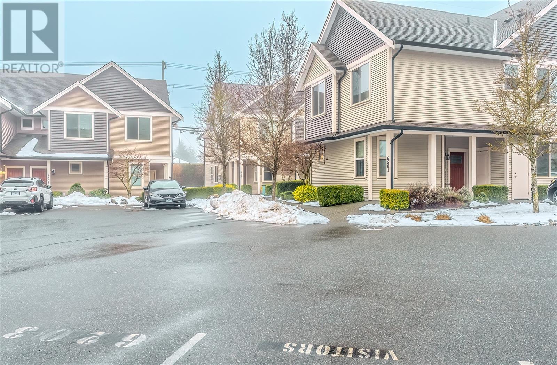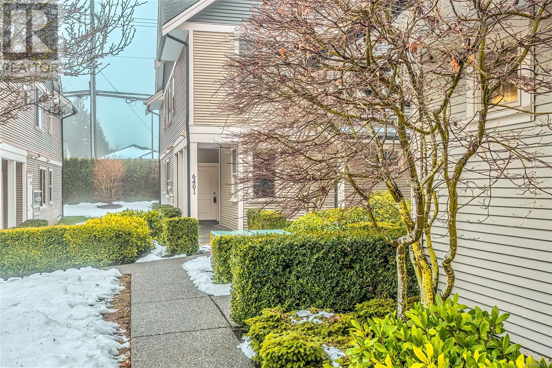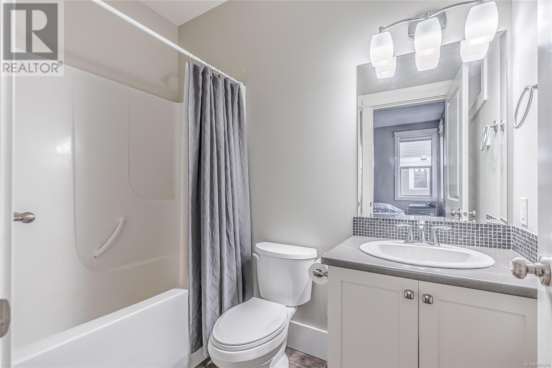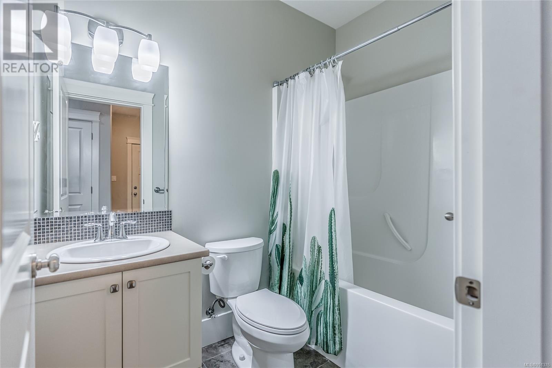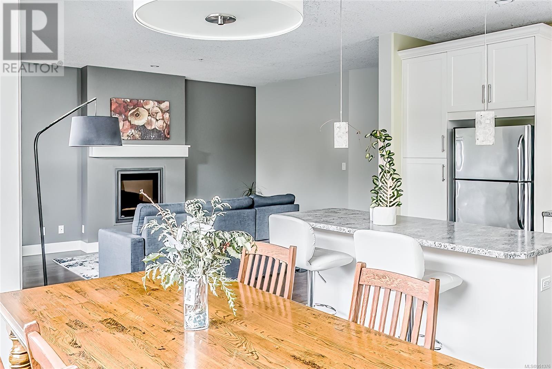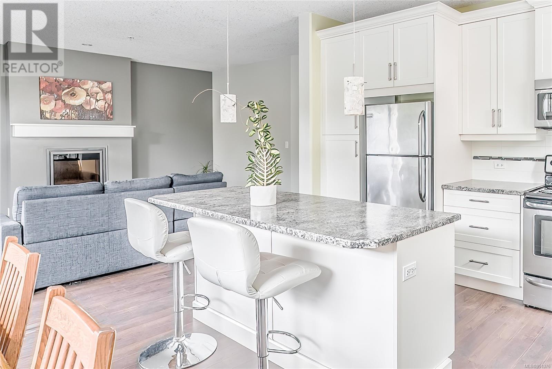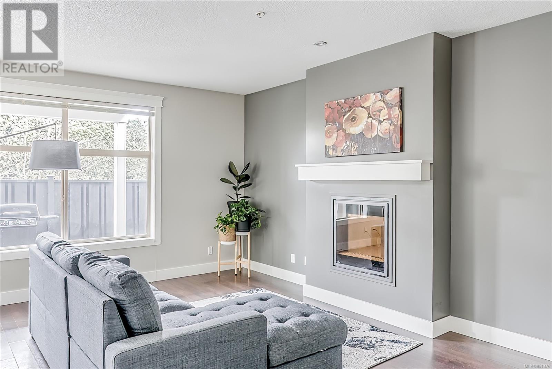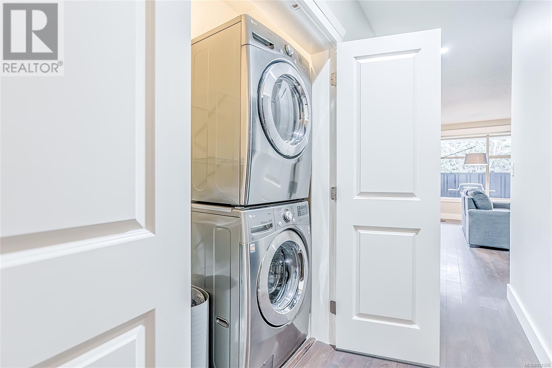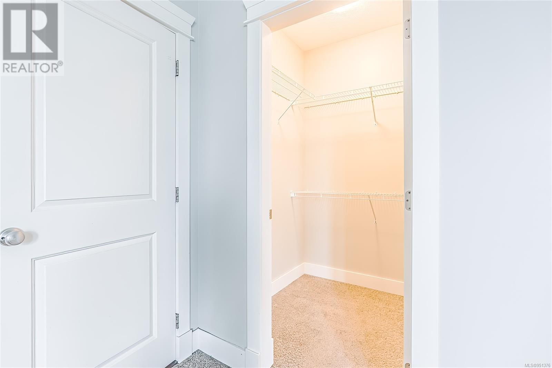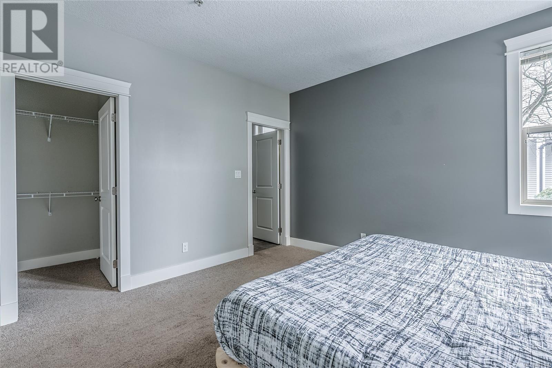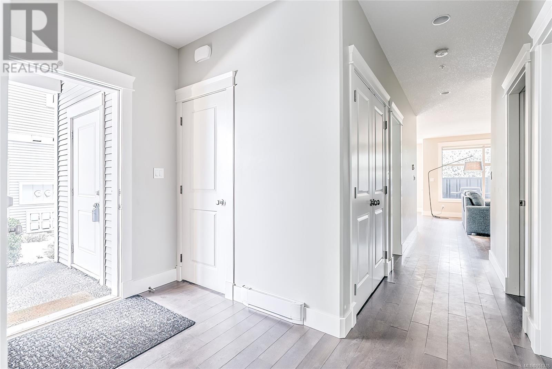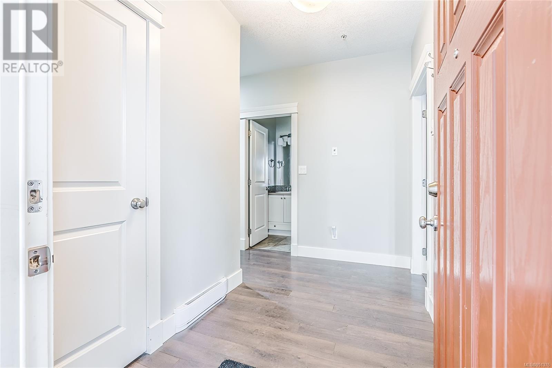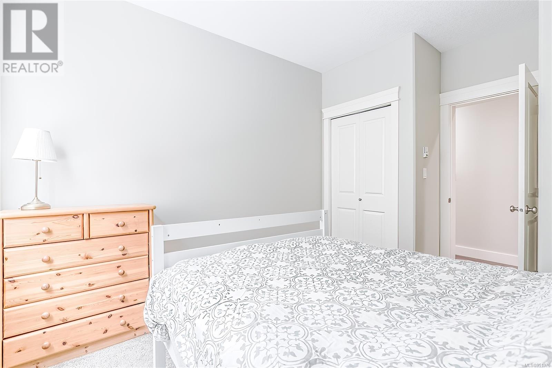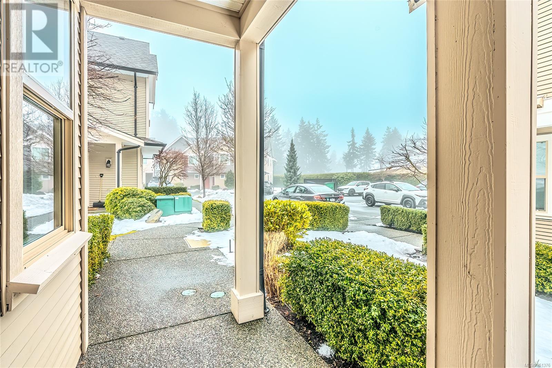6401 Thyme Pl Nanaimo, British Columbia V9V 1M1
$549,900Maintenance,
$400 Monthly
Maintenance,
$400 MonthlyWelcome to Thyme Place, a spacious, stylish North-End townhouse offering a layout and lifestyle that would suit a wide variety of homeowners. With 2 bedrooms and a generously sized den/3rd bedroom, there’s room for a family; with it’s ground floor location and stair-free living, it’s suitable for empty nesters, retirees and downsizers. Pet owners will appreciate the flexible bylaws that allow for 1 cat & dog without size restrictions (or 2 cats), as well as the fully enclosed patio area, a rarity in this complex. The interior shines with generous room sizes and modern amenities, including 9 foot ceilings, an open concept layout and a gorgeous kitchen with a huge island and plenty of storage. And to top it off, the location is both convenient and desirable, within walking distance to everyday necessities like Costco, Superstore and Home Depot, as well as all levels of schools and some of the City's most popular beaches. With a long list of features and an amazing location, this townhouse packs a punch at a sharp price. All measurements approximate, please verify if important. (id:32872)
Property Details
| MLS® Number | 951376 |
| Property Type | Single Family |
| Neigbourhood | North Nanaimo |
| Community Features | Pets Allowed, Family Oriented |
| Features | Central Location, Other |
| Parking Space Total | 1 |
| Plan | Eps415 |
Building
| Bathroom Total | 2 |
| Bedrooms Total | 3 |
| Constructed Date | 2014 |
| Cooling Type | None |
| Fireplace Present | Yes |
| Fireplace Total | 1 |
| Heating Fuel | Electric |
| Heating Type | Baseboard Heaters |
| Size Interior | 1188 Sqft |
| Total Finished Area | 1188 Sqft |
| Type | Row / Townhouse |
Parking
| Open |
Land
| Acreage | No |
| Zoning Description | R6 |
| Zoning Type | Multi-family |
Rooms
| Level | Type | Length | Width | Dimensions |
|---|---|---|---|---|
| Main Level | Storage | 3'9 x 6'7 | ||
| Main Level | Entrance | 5'7 x 10'3 | ||
| Main Level | Laundry Room | 10 ft | 10 ft x Measurements not available | |
| Main Level | Bathroom | 7'10 x 4'11 | ||
| Main Level | Bedroom | 8'8 x 9'7 | ||
| Main Level | Kitchen | 8'5 x 13'2 | ||
| Main Level | Living Room | 15'7 x 14'3 | ||
| Main Level | Dining Room | 9'7 x 12'11 | ||
| Main Level | Bedroom | 9'10 x 13'2 | ||
| Main Level | Primary Bedroom | 12'11 x 12'10 | ||
| Main Level | Ensuite | 7'8 x 4'11 |
https://www.realtor.ca/real-estate/26480536/6401-thyme-pl-nanaimo-north-nanaimo
Interested?
Contact us for more information
Carly Evans
Personal Real Estate Corporation
www.facebook.com/carlyandshylaremaxofnanaimo/
https://www.facebook.com/carlyandshylaremaxofnanaimo/

#1 - 5140 Metral Drive
Nanaimo, British Columbia V9T 2K8
(250) 751-1223
(800) 916-9229
(250) 751-1300
www.remaxofnanaimo.com/


