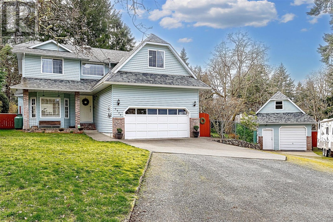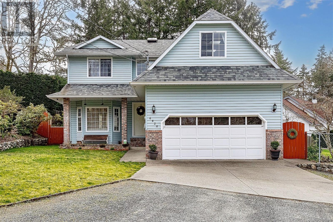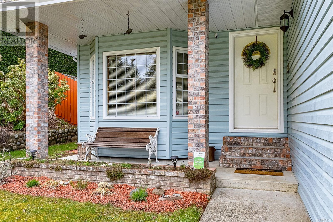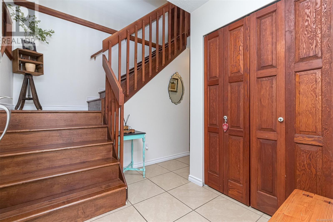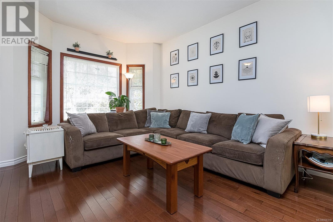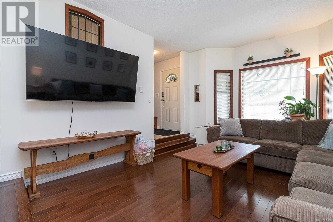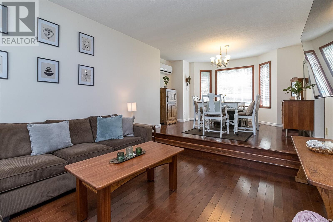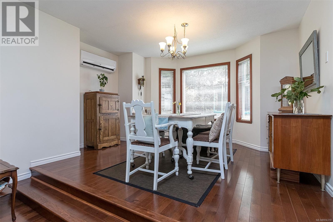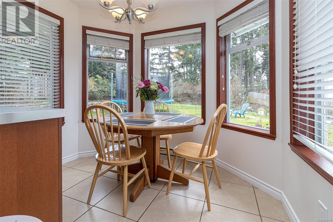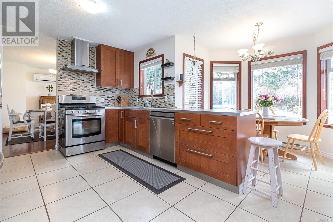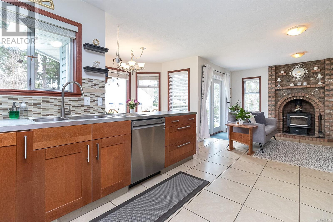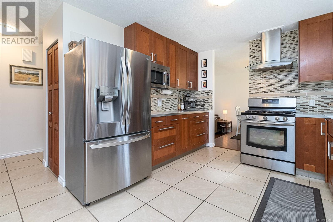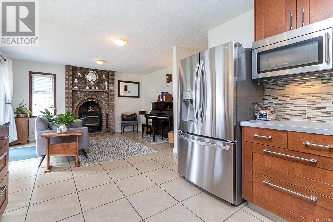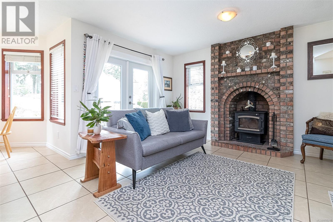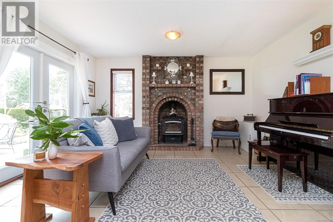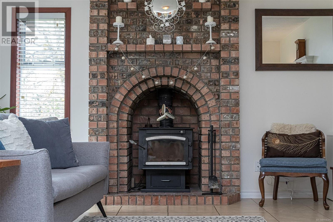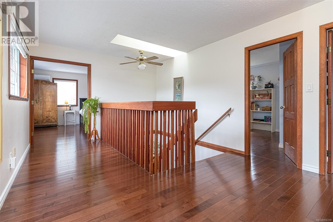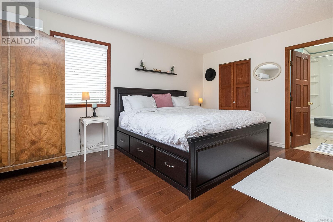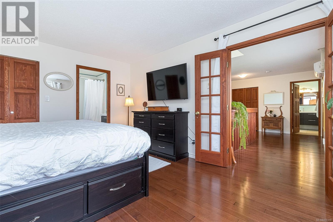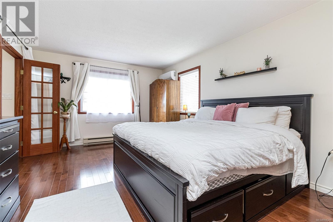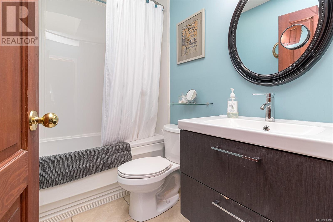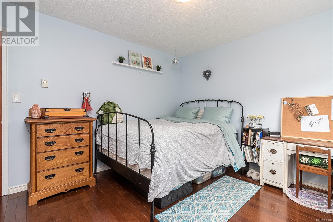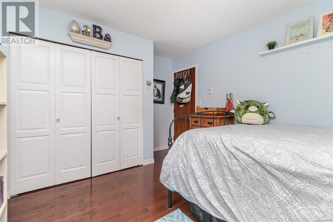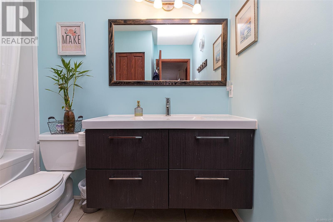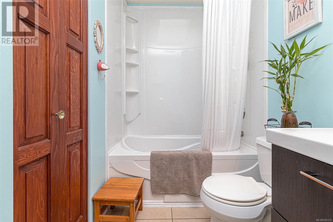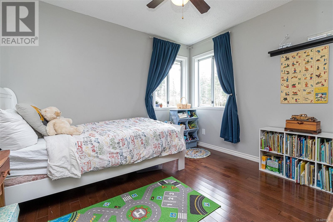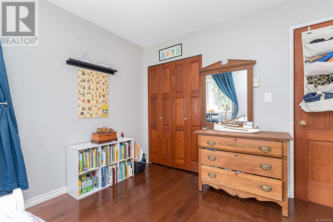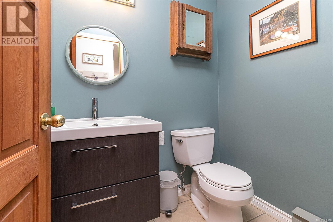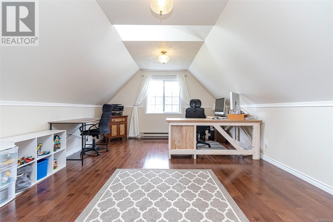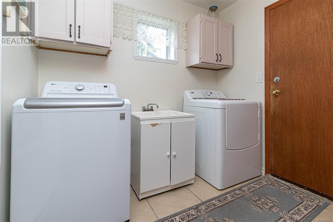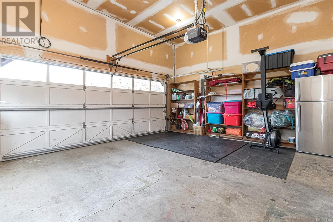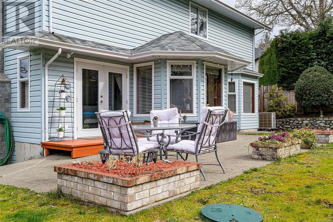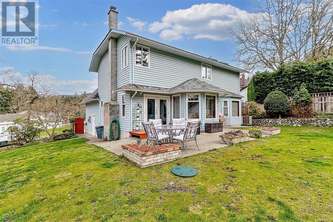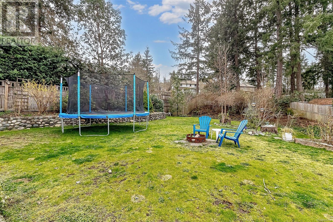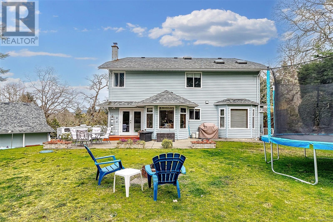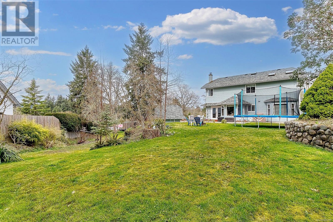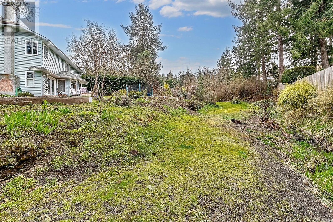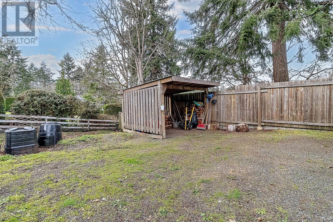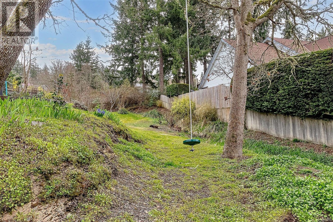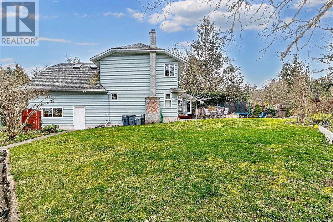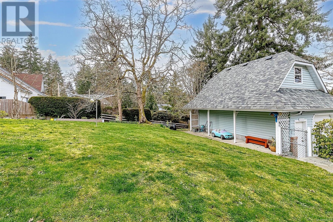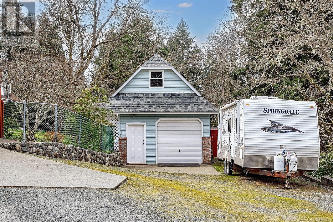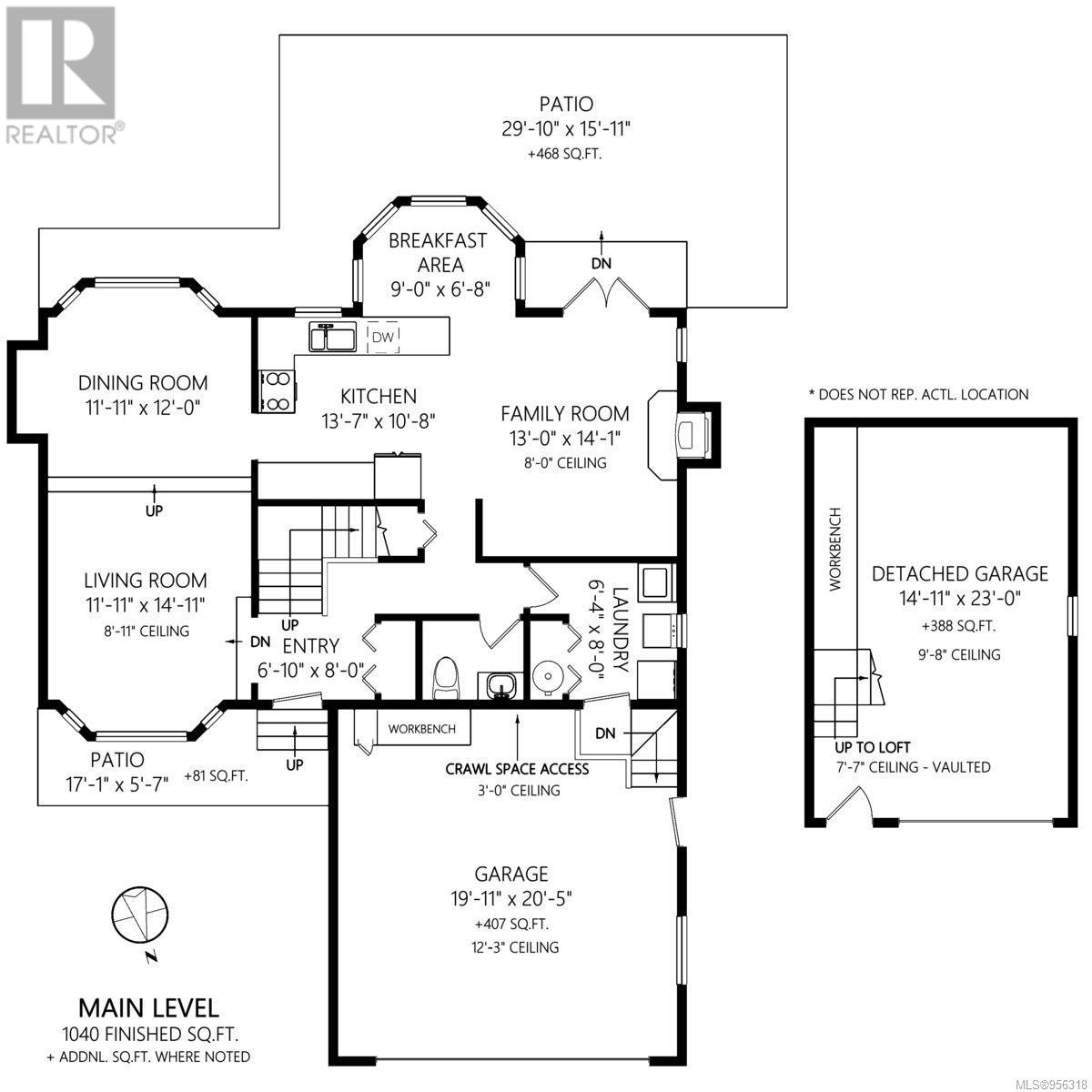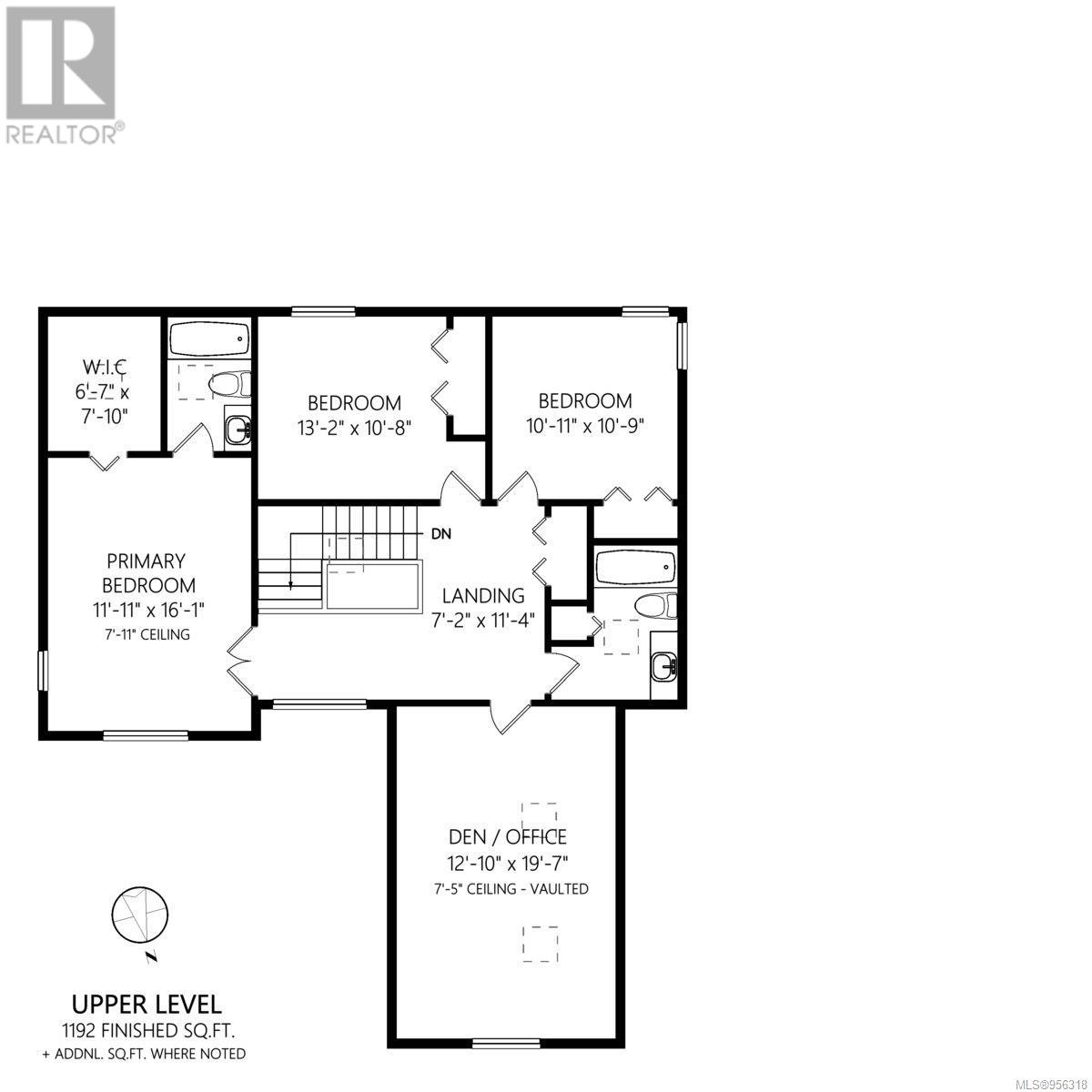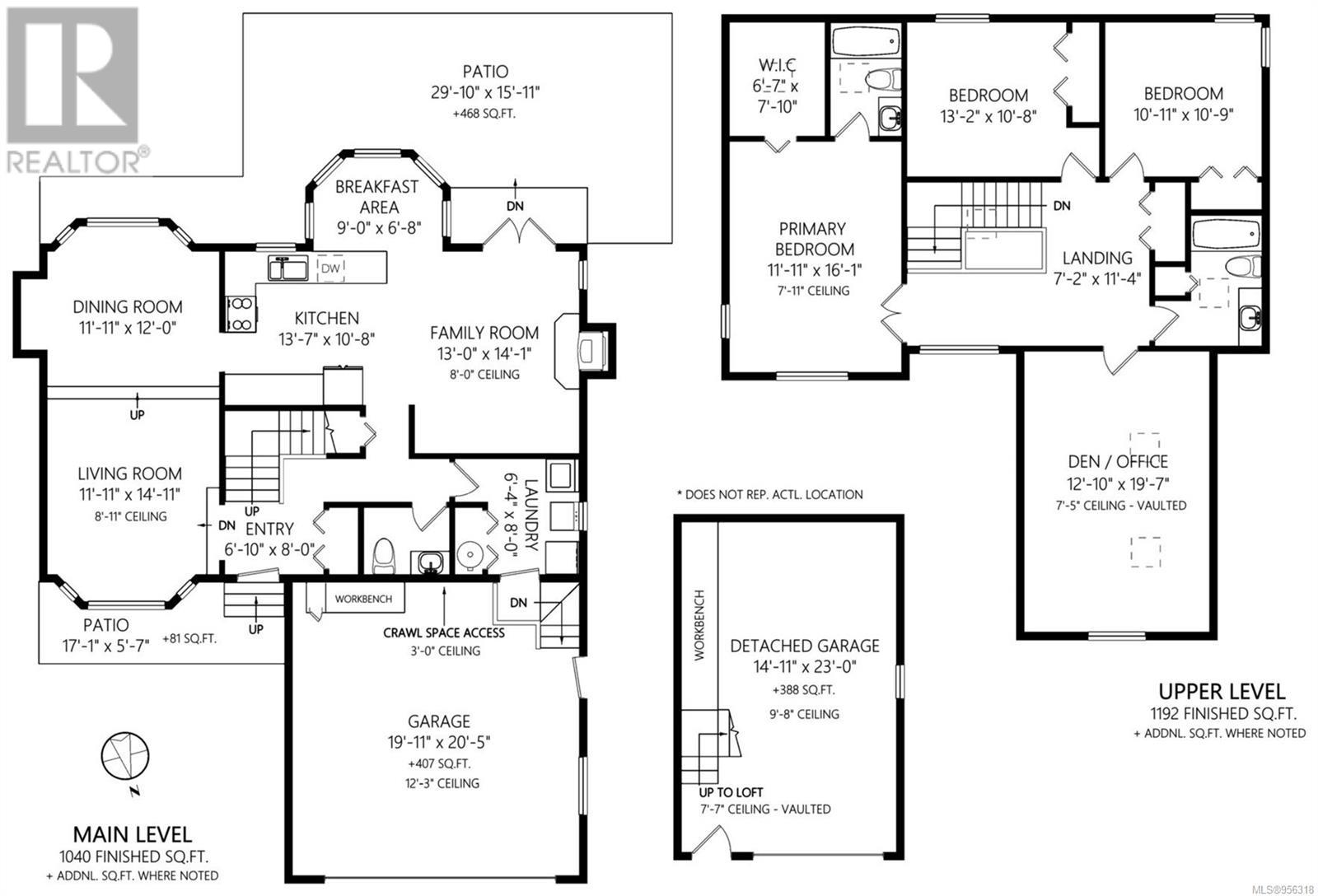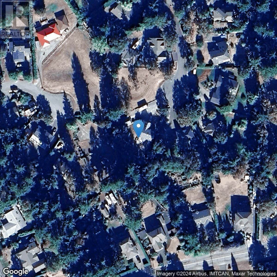6428 Abbey Rd Duncan, British Columbia V9L 5S1
$984,900
Location Location Location!! This incredible home is sitting on .45 of an acre and has so much to offer. Situated next to a beautiful park at the end of a cul de sac. Outside features a fully fenced back yard, and extremely private, with a detached shop for your hobbies and/or storage. Tons of parking for your recreational vehicles, boats and more. Plus a double attached garage. Inside features a lovely sunk in living room and a great family room and a formal dining room for entertaining. The kitchen over looks the lovely back yard with French doors to enter the patio and an eating nook for your morning coffee. Upstairs are two generous bedrooms and a bonus room with tons of potential. Also a fantastic large landing for your computers, books or study. Also upstairs is the lovely primary bedroom featuring the ensuite with a skylight, jetted tub, extra large walk in closet, french doors and so much more. This family home is move in ready. (id:32872)
Property Details
| MLS® Number | 956318 |
| Property Type | Single Family |
| Neigbourhood | East Duncan |
| Features | Cul-de-sac, Private Setting, Southern Exposure, Other, Marine Oriented |
| Parking Space Total | 6 |
| Plan | Vip46630 |
| Structure | Workshop |
Building
| Bathroom Total | 3 |
| Bedrooms Total | 3 |
| Constructed Date | 1989 |
| Cooling Type | Air Conditioned |
| Fireplace Present | Yes |
| Fireplace Total | 1 |
| Heating Fuel | Electric |
| Heating Type | Baseboard Heaters, Heat Pump |
| Size Interior | 2232 Sqft |
| Total Finished Area | 2232 Sqft |
| Type | House |
Land
| Acreage | No |
| Size Irregular | 19602 |
| Size Total | 19602 Sqft |
| Size Total Text | 19602 Sqft |
| Zoning Description | R1 |
| Zoning Type | Residential |
Rooms
| Level | Type | Length | Width | Dimensions |
|---|---|---|---|---|
| Second Level | Recreation Room | 19'7 x 12'10 | ||
| Second Level | Primary Bedroom | 16'1 x 11'11 | ||
| Second Level | Ensuite | 4-Piece | ||
| Second Level | Bathroom | 4-Piece | ||
| Second Level | Bedroom | 13'2 x 10'8 | ||
| Second Level | Bedroom | 10'11 x 10'9 | ||
| Main Level | Entrance | 8 ft | Measurements not available x 8 ft | |
| Main Level | Laundry Room | 8 ft | 8 ft x Measurements not available | |
| Main Level | Kitchen | 13'7 x 10'8 | ||
| Main Level | Living Room | 14'11 x 11'11 | ||
| Main Level | Family Room | 13 ft | Measurements not available x 13 ft | |
| Main Level | Dining Nook | 9 ft | 9 ft x Measurements not available | |
| Main Level | Dining Room | 12 ft | Measurements not available x 12 ft | |
| Main Level | Bathroom | 2-Piece |
https://www.realtor.ca/real-estate/26652420/6428-abbey-rd-duncan-east-duncan
Interested?
Contact us for more information
Shellie Balliet
www.shellieballiet.com/
2610 Beverly Street
Duncan, British Columbia V9L 5C7
(250) 748-5000
(250) 748-5001
www.sutton.com/


