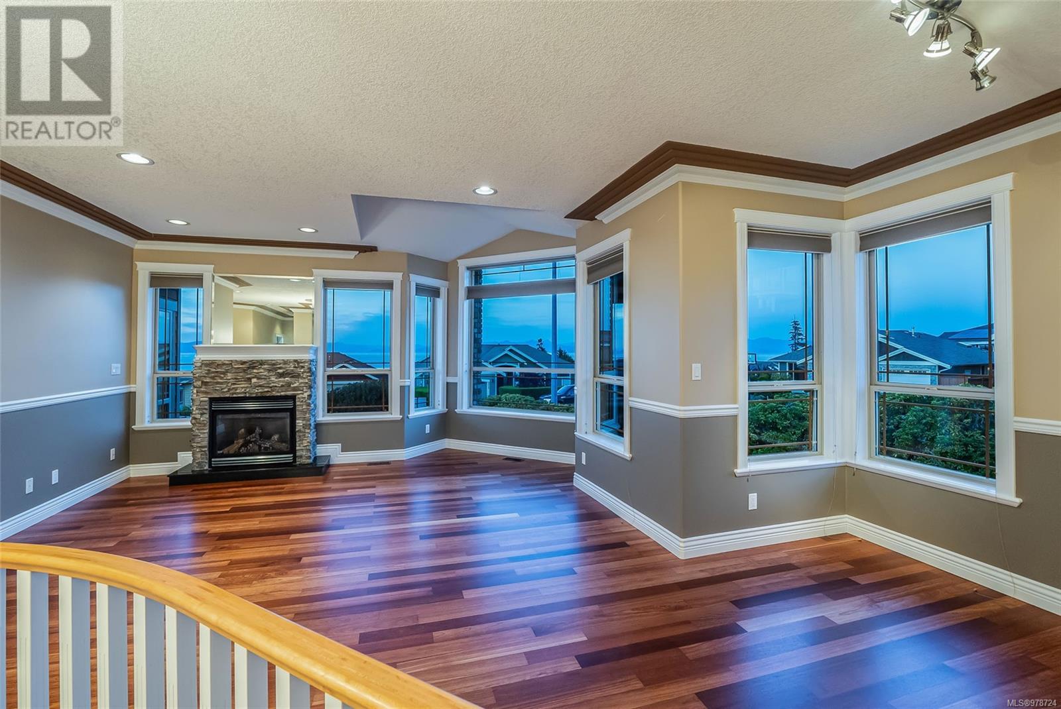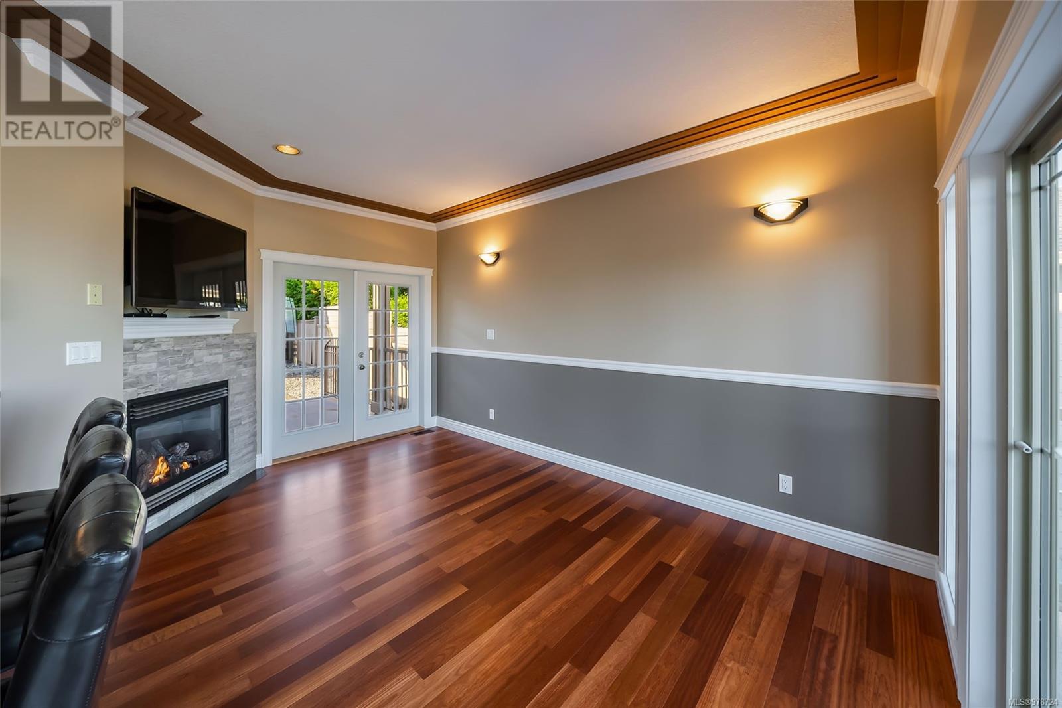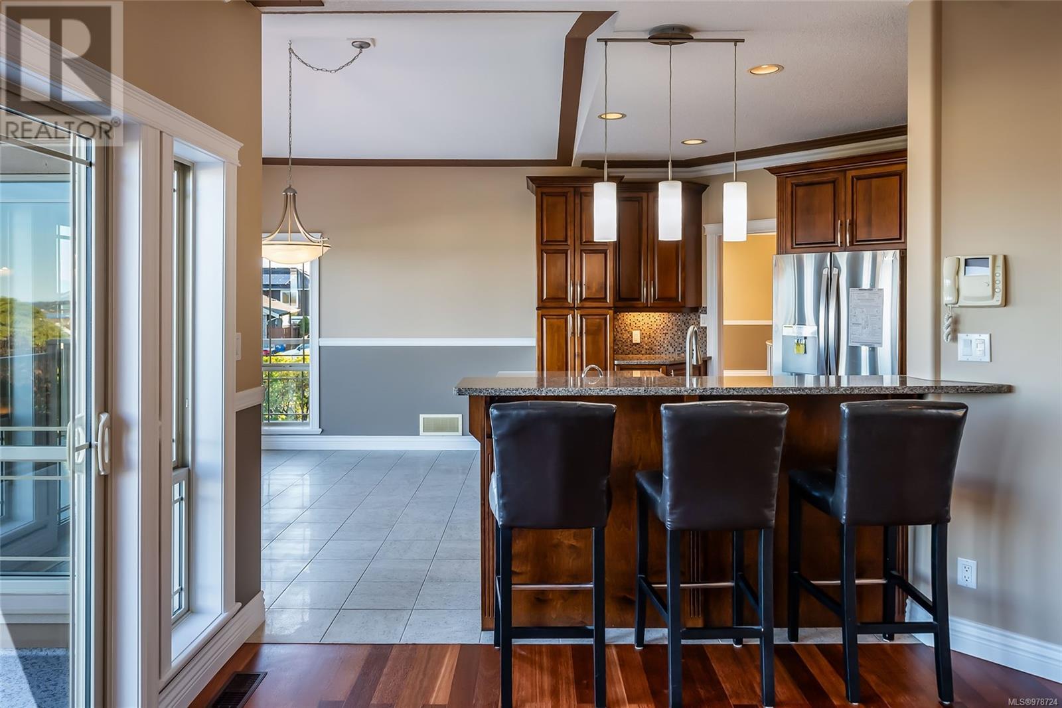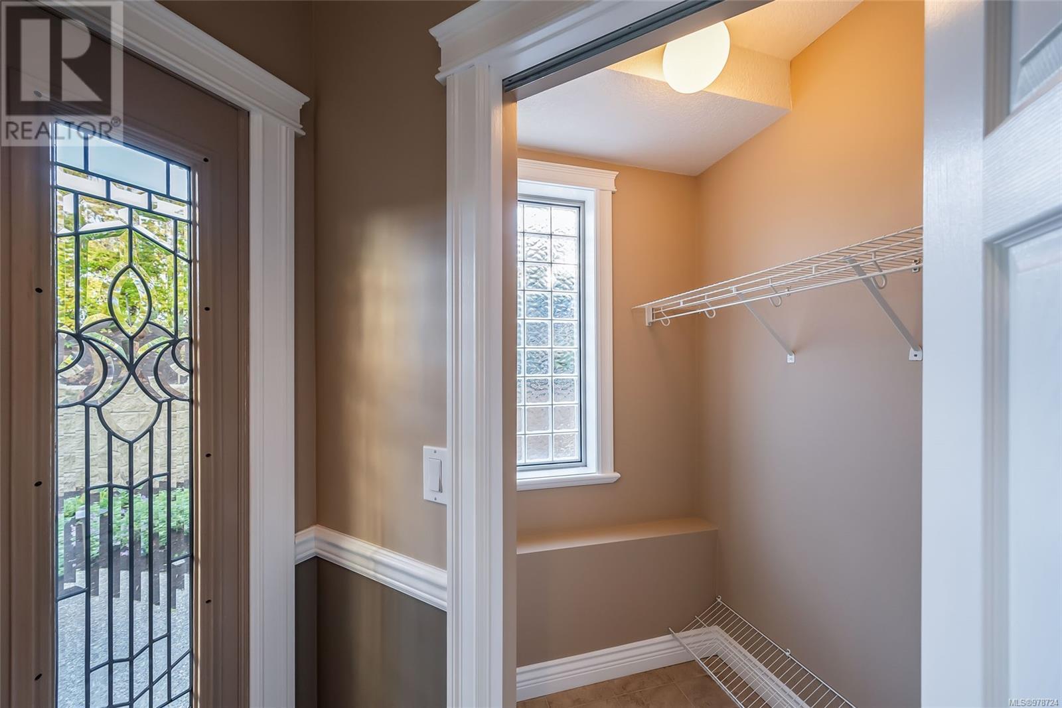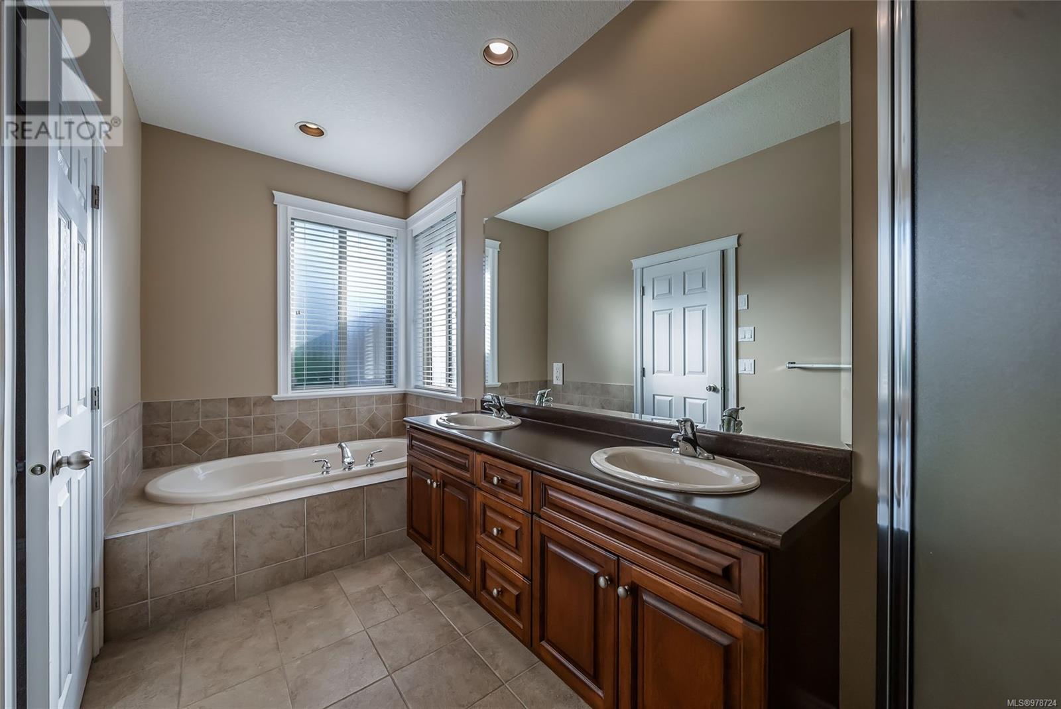6467 Peregrine Rd Nanaimo, British Columbia V9V 1V5
$1,274,900
This stunning home in N.Nanaimo offers breathtaking ocean & coastal mountain views, including the Winchelsea Islands. The curb appeal is striking, w/Hardi Plank siding, classic brick accents, a triple garage & recent updates like fresh interior & exterior paint (2024), matte cherry hardwood floors & new carpet. Situated on a large corner lot w/ a fully fenced backyard, paved for RV parking, the property is low-maintenance w/an irrigation system. Inside, this home offers modern comfort with two cozy natural gas fireplaces, a heat pump, and a gas furnace—both only three years old. The kitchen is equipped with stainless steel appliances, including a brand-new fridge. The spacious tiled foyer leads you into a home designed for both style and function where you’re welcomed with a stunning curved staircase & tall ceilings. Located within walking distance to parks, bus routes, and schools of all levels, this home is ideal for families. Data.meas.approx.must be ver. if import. (id:32872)
Property Details
| MLS® Number | 978724 |
| Property Type | Single Family |
| Neigbourhood | North Nanaimo |
| Features | Southern Exposure, Corner Site, Other |
| Parking Space Total | 6 |
| Plan | Vip76367 |
| Structure | Shed |
| View Type | Mountain View, Ocean View |
Building
| Bathroom Total | 3 |
| Bedrooms Total | 4 |
| Constructed Date | 2005 |
| Cooling Type | Air Conditioned |
| Fireplace Present | Yes |
| Fireplace Total | 2 |
| Heating Fuel | Natural Gas |
| Heating Type | Forced Air, Heat Pump |
| Size Interior | 2875 Sqft |
| Total Finished Area | 2875 Sqft |
| Type | House |
Land
| Access Type | Road Access |
| Acreage | No |
| Size Irregular | 6598 |
| Size Total | 6598 Sqft |
| Size Total Text | 6598 Sqft |
| Zoning Type | Residential |
Rooms
| Level | Type | Length | Width | Dimensions |
|---|---|---|---|---|
| Lower Level | Laundry Room | 7'9 x 7'4 | ||
| Lower Level | Media | 15'8 x 15'1 | ||
| Lower Level | Recreation Room | 16'6 x 15'11 | ||
| Lower Level | Utility Room | 9'5 x 5'3 | ||
| Lower Level | Bathroom | 4-Piece | ||
| Lower Level | Other | 17'9 x 6'0 | ||
| Lower Level | Entrance | 6'8 x 6'2 | ||
| Lower Level | Bedroom | 12'0 x 11'1 | ||
| Main Level | Ensuite | 5-Piece | ||
| Main Level | Primary Bedroom | 14'6 x 12'10 | ||
| Main Level | Bathroom | 4-Piece | ||
| Main Level | Bedroom | 9'11 x 8'11 | ||
| Main Level | Bedroom | 9'11 x 9'6 | ||
| Main Level | Dining Room | 10'4 x 10'1 | ||
| Main Level | Living Room | 15'9 x 15'2 | ||
| Main Level | Kitchen | 12'0 x 8'7 | ||
| Main Level | Family Room | 15'3 x 11'7 | ||
| Main Level | Dining Nook | 12'6 x 8'4 |
https://www.realtor.ca/real-estate/27552314/6467-peregrine-rd-nanaimo-north-nanaimo
Interested?
Contact us for more information
Charlie Parker
Personal Real Estate Corporation
www.charlieparker.ca/

#1 - 5140 Metral Drive
Nanaimo, British Columbia V9T 2K8
(250) 751-1223
(800) 916-9229
(250) 751-1300
www.remaxofnanaimo.com/
Ashley Metcalf
Personal Real Estate Corporation
www.charlieparker.ca/

#1 - 5140 Metral Drive
Nanaimo, British Columbia V9T 2K8
(250) 751-1223
(800) 916-9229
(250) 751-1300
www.remaxofnanaimo.com/
Graeme Parker
Personal Real Estate Corporation
www.charlieparker.ca/

#1 - 5140 Metral Drive
Nanaimo, British Columbia V9T 2K8
(250) 751-1223
(800) 916-9229
(250) 751-1300
www.remaxofnanaimo.com/
















