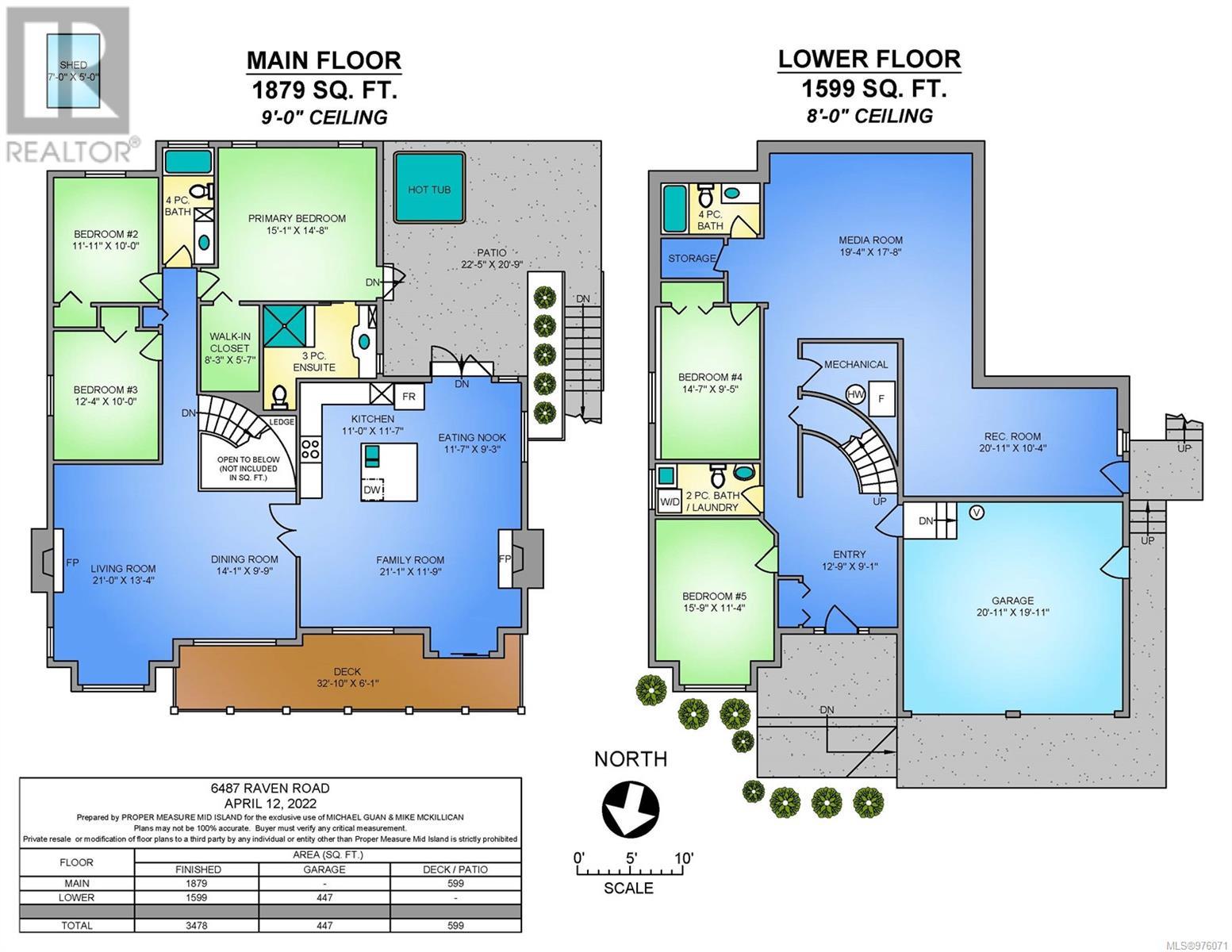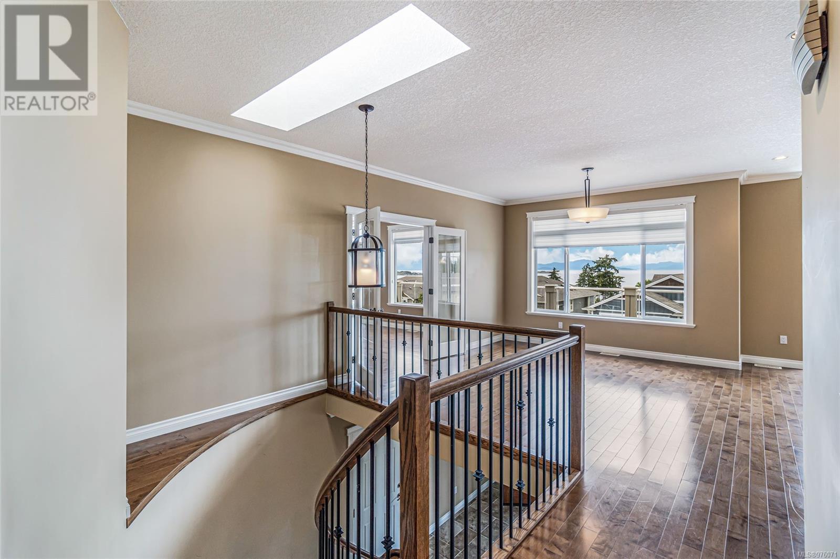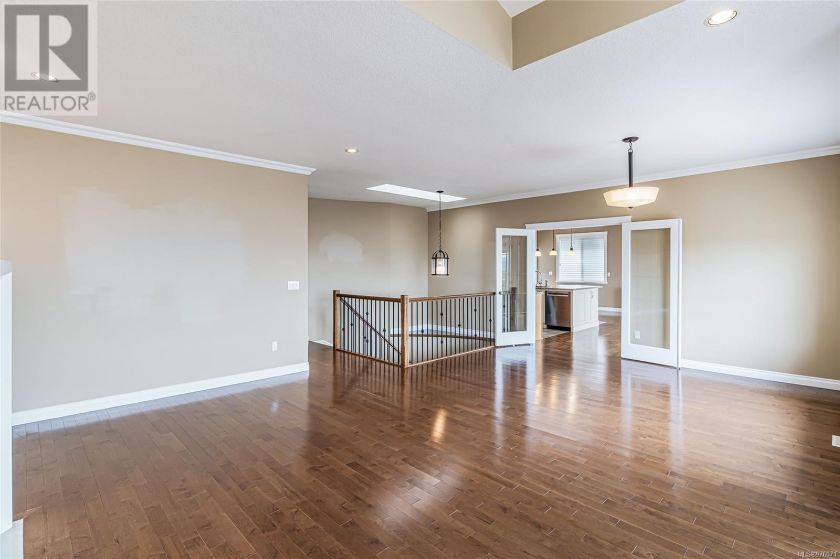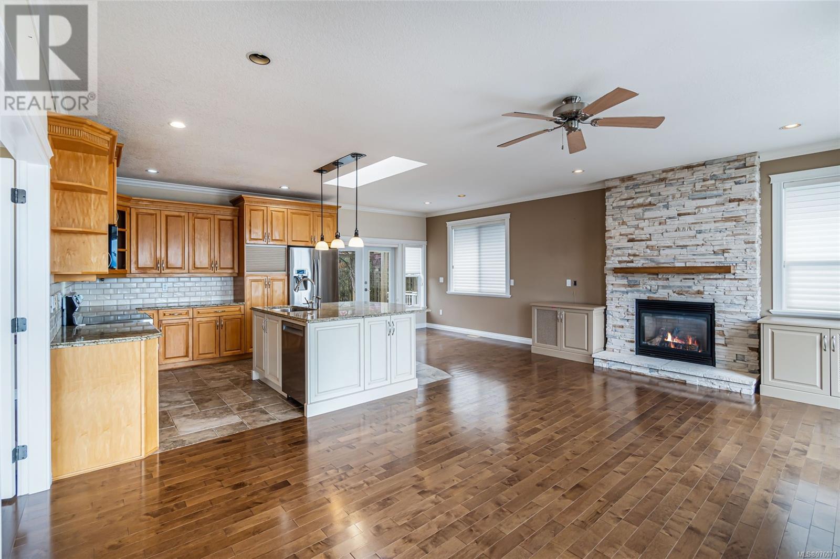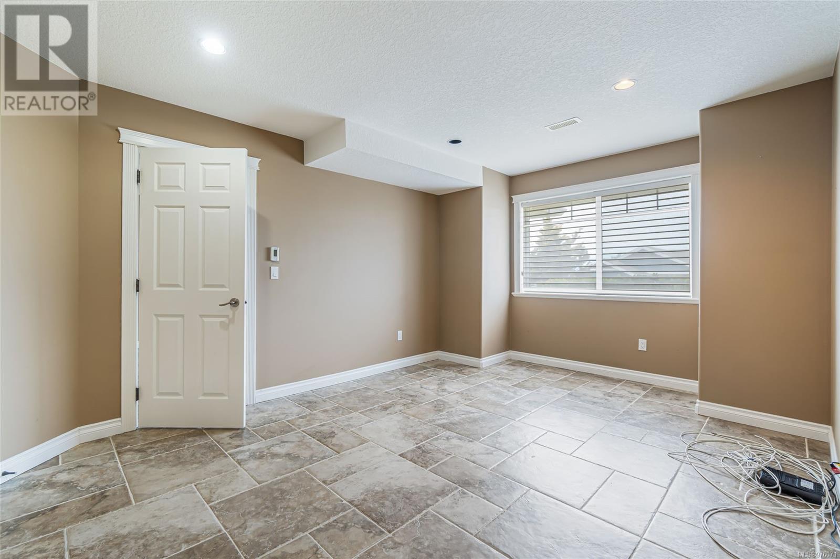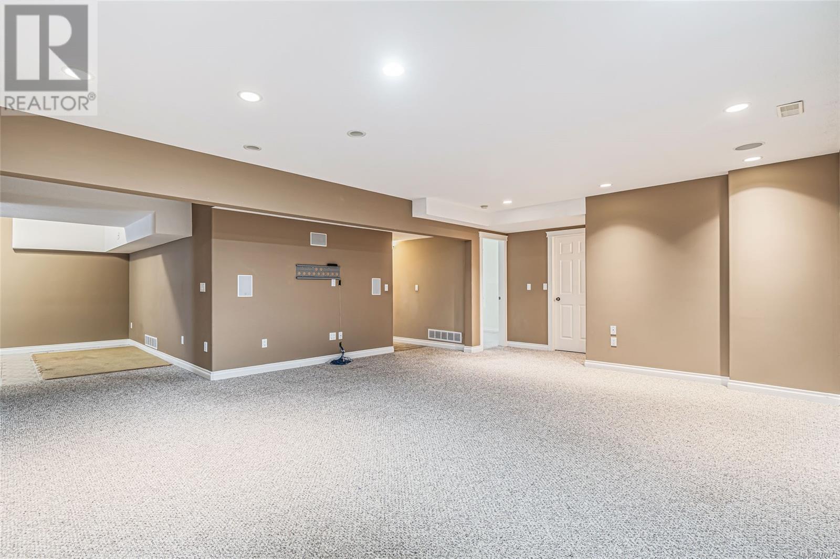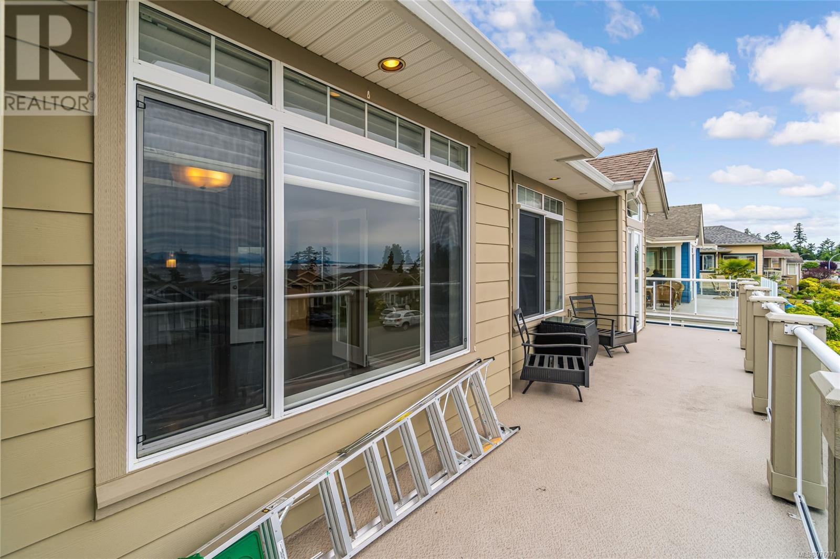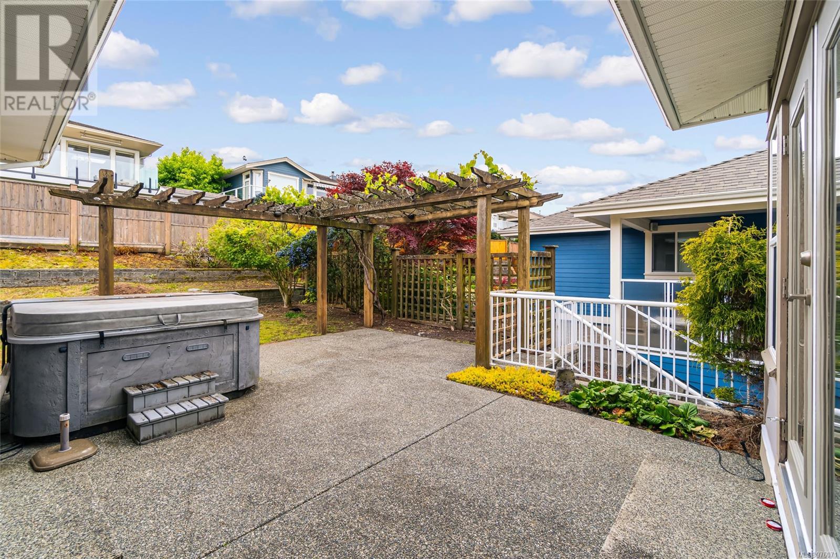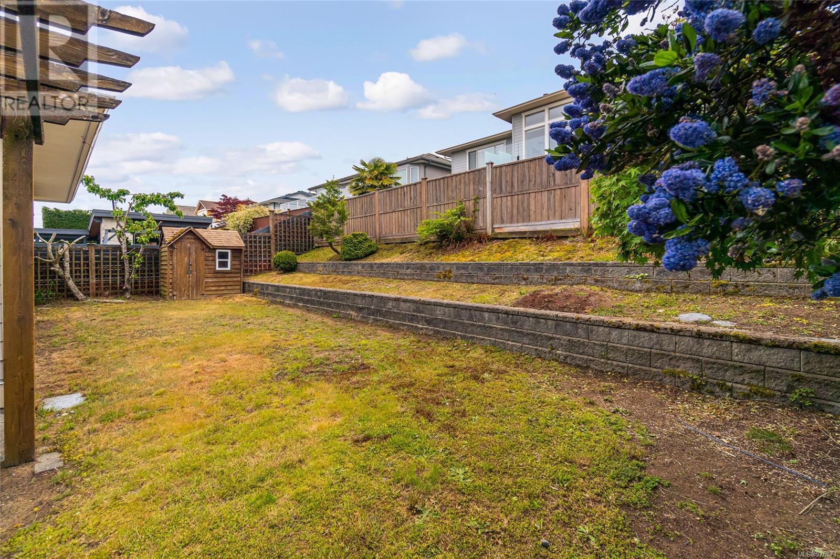6487 Raven Rd Nanaimo, British Columbia V9V 1V7
$1,350,000
Introducing an executive home w/ spectacular views in Eagle Ridge. The covered entry opens into a grand foyer with heated tumbled porcelain tile floors and wrought iron railings on the staircase leading to the upper level, perfect for welcoming guests. The kitchen features elegant porcelain tile floors and backsplash, under-counter lighting, a huge central island, and stunning granite counters. This home offers exceptional space for entertaining with an open-concept kitchen, eating nook, and family room that seamlessly flows onto the front deck. Enjoy breathtaking summer sunsets over the Winchelsea Islands through seamless glass railings. The primary ensuite boasts luxury Travertine marble floors, an oversized shower with a rain head and body jets, a marble vanity, and plenty of cabinets for storage. The lower level is equally impressive, featuring 2 spacious bds, and the potential for an in-law suite. This exquisite home combines elegance, comfort, and functionality, providing an idyllic setting for both relaxation and entertainment. All data and measurements are approximate and should be verified if important. (id:32872)
Property Details
| MLS® Number | 976071 |
| Property Type | Single Family |
| Neigbourhood | North Nanaimo |
| Features | Other |
| ParkingSpaceTotal | 2 |
| ViewType | Mountain View, Ocean View |
Building
| BathroomTotal | 4 |
| BedroomsTotal | 5 |
| Appliances | Refrigerator, Stove, Washer, Dryer |
| ConstructedDate | 2005 |
| CoolingType | None |
| FireplacePresent | Yes |
| FireplaceTotal | 2 |
| HeatingFuel | Natural Gas |
| HeatingType | Forced Air |
| SizeInterior | 3478 Sqft |
| TotalFinishedArea | 3478 Sqft |
| Type | House |
Parking
| Garage |
Land
| AccessType | Road Access |
| Acreage | No |
| SizeIrregular | 6459 |
| SizeTotal | 6459 Sqft |
| SizeTotalText | 6459 Sqft |
| ZoningDescription | R1 |
| ZoningType | Residential |
Rooms
| Level | Type | Length | Width | Dimensions |
|---|---|---|---|---|
| Lower Level | Recreation Room | 20'11 x 10'4 | ||
| Lower Level | Media | 19'4 x 17'8 | ||
| Lower Level | Entrance | 12'9 x 9'1 | ||
| Lower Level | Bedroom | 15'9 x 11'4 | ||
| Lower Level | Bedroom | 14'7 x 9'5 | ||
| Lower Level | Bathroom | 4-Piece | ||
| Lower Level | Bathroom | 2-Piece | ||
| Main Level | Primary Bedroom | 15'1 x 14'8 | ||
| Main Level | Living Room | 21 ft | 21 ft x Measurements not available | |
| Main Level | Kitchen | 11 ft | 11 ft x Measurements not available | |
| Main Level | Family Room | 21'1 x 11'9 | ||
| Main Level | Ensuite | 3-Piece | ||
| Main Level | Dining Nook | 11'7 x 9'3 | ||
| Main Level | Dining Room | 14'1 x 9'9 | ||
| Main Level | Bedroom | 10 ft | Measurements not available x 10 ft | |
| Main Level | Bedroom | 10 ft | Measurements not available x 10 ft | |
| Main Level | Bathroom | 4-Piece |
https://www.realtor.ca/real-estate/27412456/6487-raven-rd-nanaimo-north-nanaimo
Interested?
Contact us for more information
Michael Guan
Personal Real Estate Corporation
#604 - 5800 Turner Road
Nanaimo, British Columbia V9T 6J4
Michael Mckillican
Personal Real Estate Corporation
#604 - 5800 Turner Road
Nanaimo, British Columbia V9T 6J4







