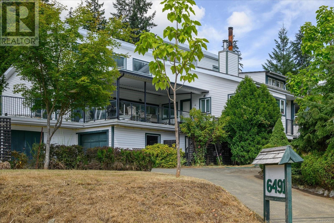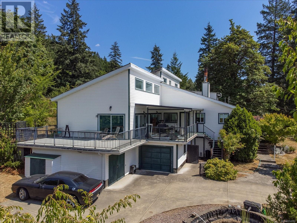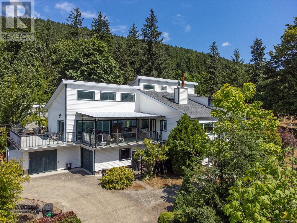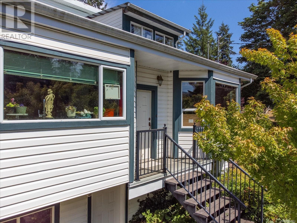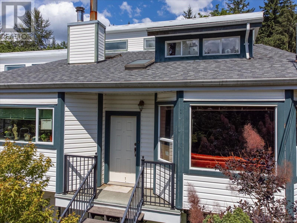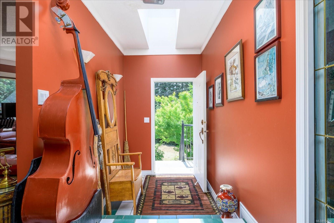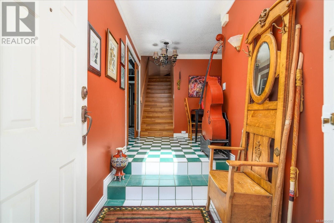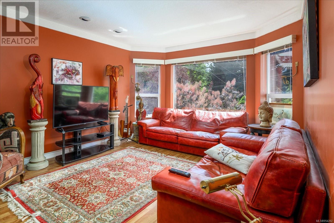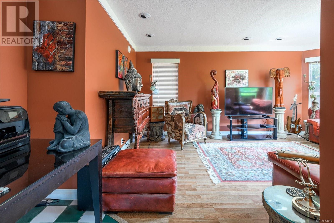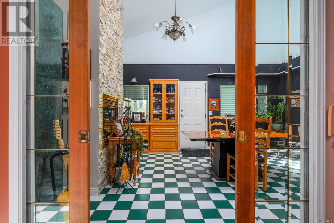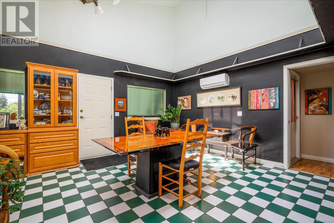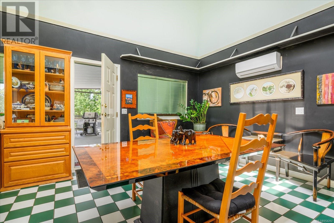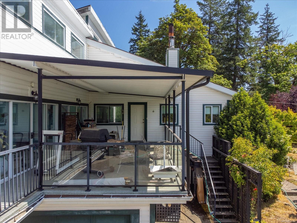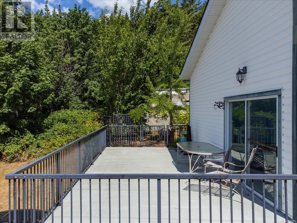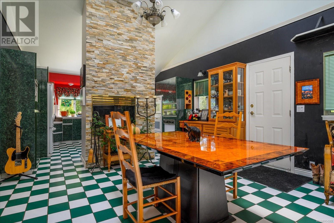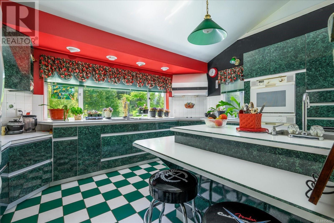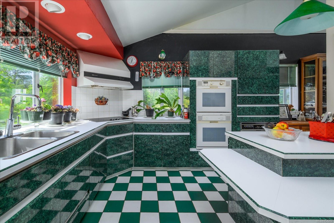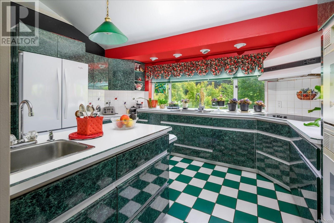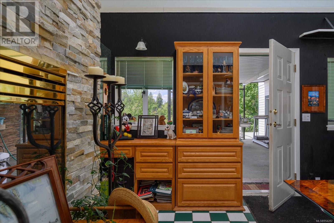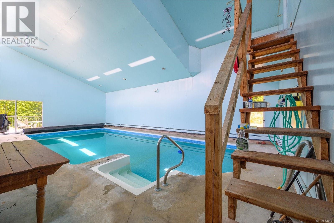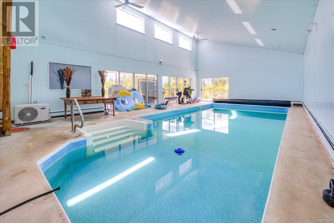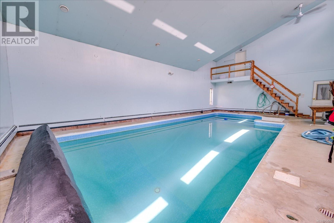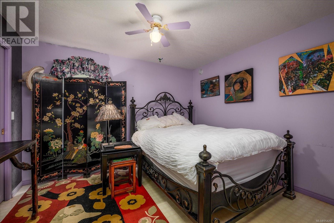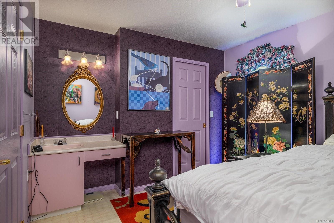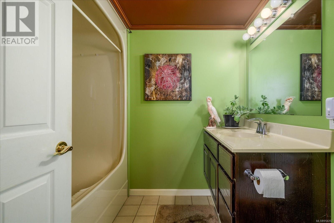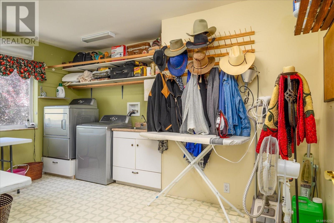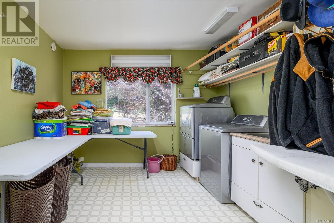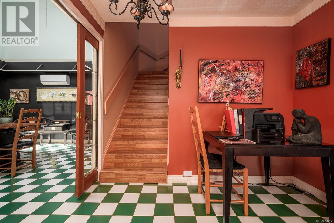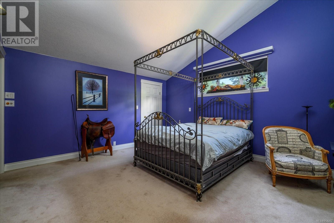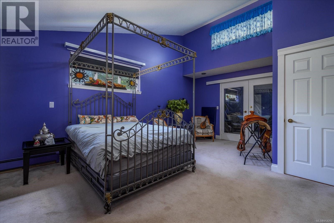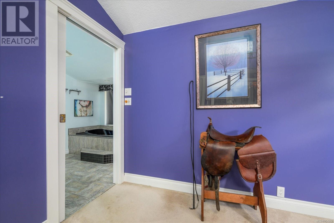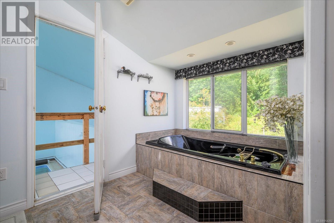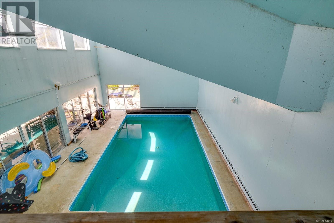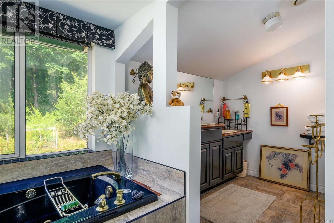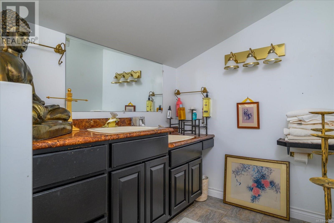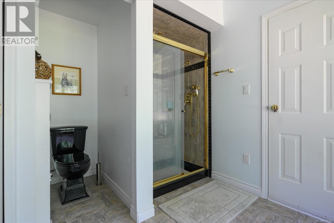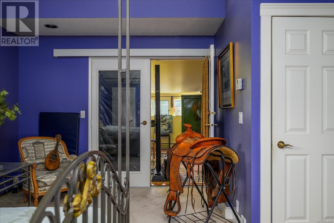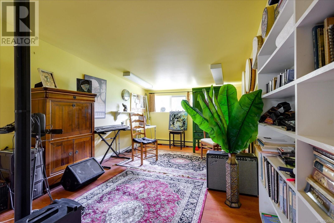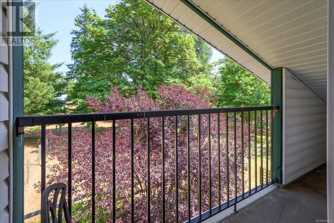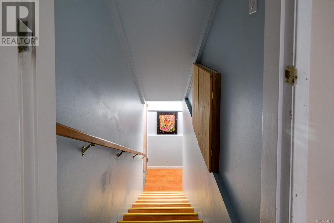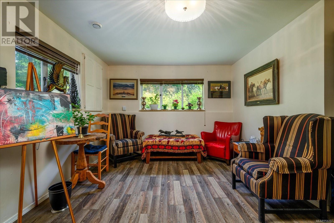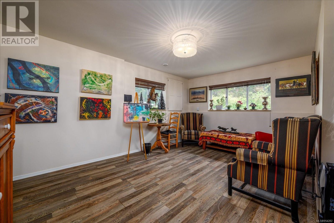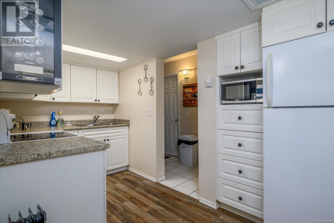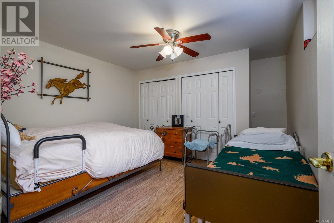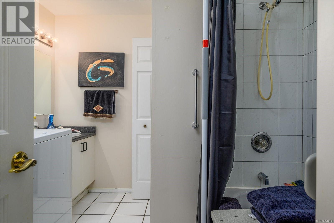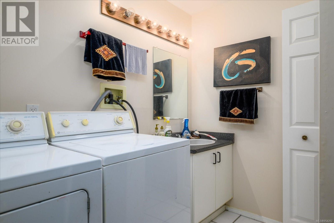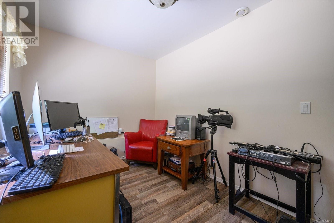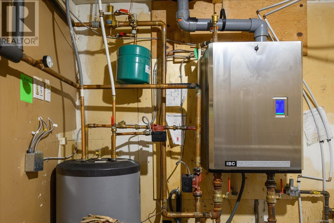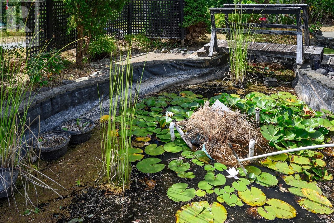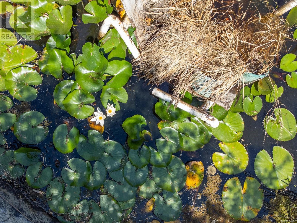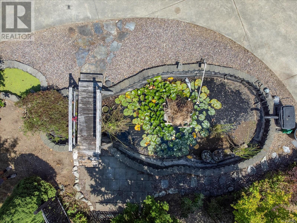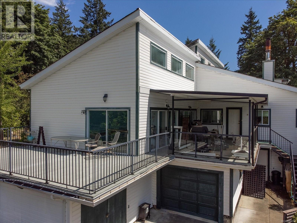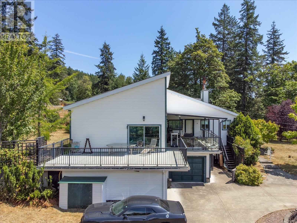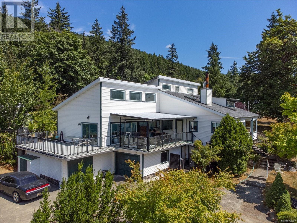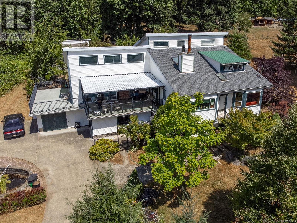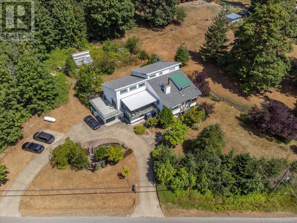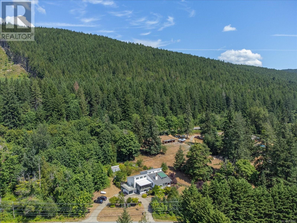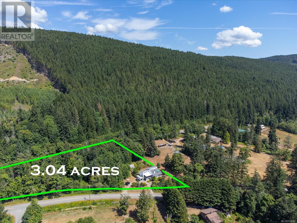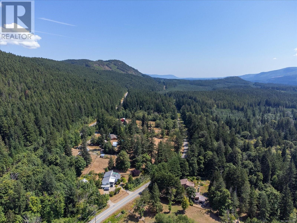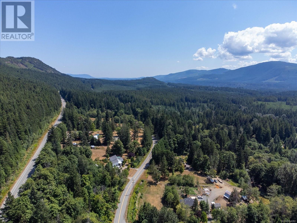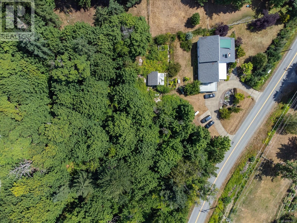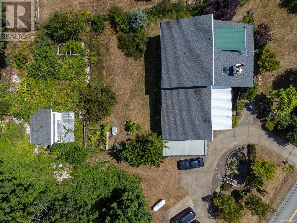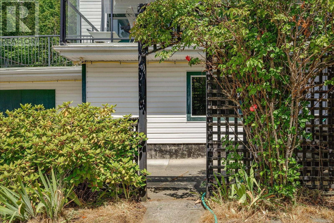6491 Cowichan Lake Rd Lake Cowichan, British Columbia V0R 2G0
$898,000
** Court Ordered Sale; 3.04 acres in the Beautiful Cowichan Valley ** Nestled in the picturesque Cowichan Valley, this 4500 sqft home is a true delight from top to bottom. Boasting a generously sized indoor pool and abundant living space, this character filled residence is ideal for accommodating a large family. Additionally, the property features a legal 2 bedroom suite, offering versatility and potential for various living arrangements. Spanning over 3.04 acres (equivalent to 132,422 sq ft) there is ample space for numerous pets and livestock to roam freely. With its spacious layout and tranquil surroundings, this property presents an idyllic opportunity for those seeking a peaceful rural lifestyle. Showcasing its charm and potential, this property is very easy to view with just a little notice. (id:32872)
Property Details
| MLS® Number | 954282 |
| Property Type | Single Family |
| Neigbourhood | Lake Cowichan |
| Features | Acreage, Irregular Lot Size, Sloping, Other |
| Parking Space Total | 6 |
| Plan | Vip28331 |
| View Type | Valley View |
Building
| Bathroom Total | 3 |
| Bedrooms Total | 3 |
| Architectural Style | Westcoast |
| Constructed Date | 1989 |
| Cooling Type | Air Conditioned, Wall Unit |
| Fireplace Present | Yes |
| Fireplace Total | 1 |
| Heating Fuel | Electric, Propane |
| Heating Type | Hot Water |
| Size Interior | 5001 Sqft |
| Total Finished Area | 4556 Sqft |
| Type | House |
Land
| Acreage | Yes |
| Size Irregular | 3.04 |
| Size Total | 3.04 Ac |
| Size Total Text | 3.04 Ac |
| Zoning Description | R-2 |
| Zoning Type | Rural Residential |
Rooms
| Level | Type | Length | Width | Dimensions |
|---|---|---|---|---|
| Second Level | Primary Bedroom | 13'7 x 19'6 | ||
| Second Level | Ensuite | 5-Piece | ||
| Second Level | Bonus Room | 10'6 x 16'7 | ||
| Second Level | Balcony | 3'2 x 17'0 | ||
| Lower Level | Utility Room | 11'1 x 9'2 | ||
| Lower Level | Wine Cellar | 8'0 x 20'8 | ||
| Lower Level | Kitchen | 7'6 x 12'6 | ||
| Lower Level | Recreation Room | 16'1 x 11'8 | ||
| Lower Level | Bedroom | 13'11 x 12'4 | ||
| Lower Level | Office | 13'0 x 12'6 | ||
| Lower Level | Bathroom | 4-Piece | ||
| Main Level | Dining Room | 15'0 x 14'2 | ||
| Main Level | Living Room | 17'0 x 11'6 | ||
| Main Level | Bedroom | 12'10 x 10'3 | ||
| Main Level | Bathroom | 4-Piece | ||
| Main Level | Kitchen | 12'11 x 14'2 |
https://www.realtor.ca/real-estate/26547158/6491-cowichan-lake-rd-lake-cowichan-lake-cowichan
Interested?
Contact us for more information
R.p. Luke
Personal Real Estate Corporation
www.teamluke.ca/

22308 Dewdney Trunk Road
Maple Ridge, British Columbia V2X 3J2
(604) 466-2838
(604) 466-2868
www.remax-lifestyles.com


