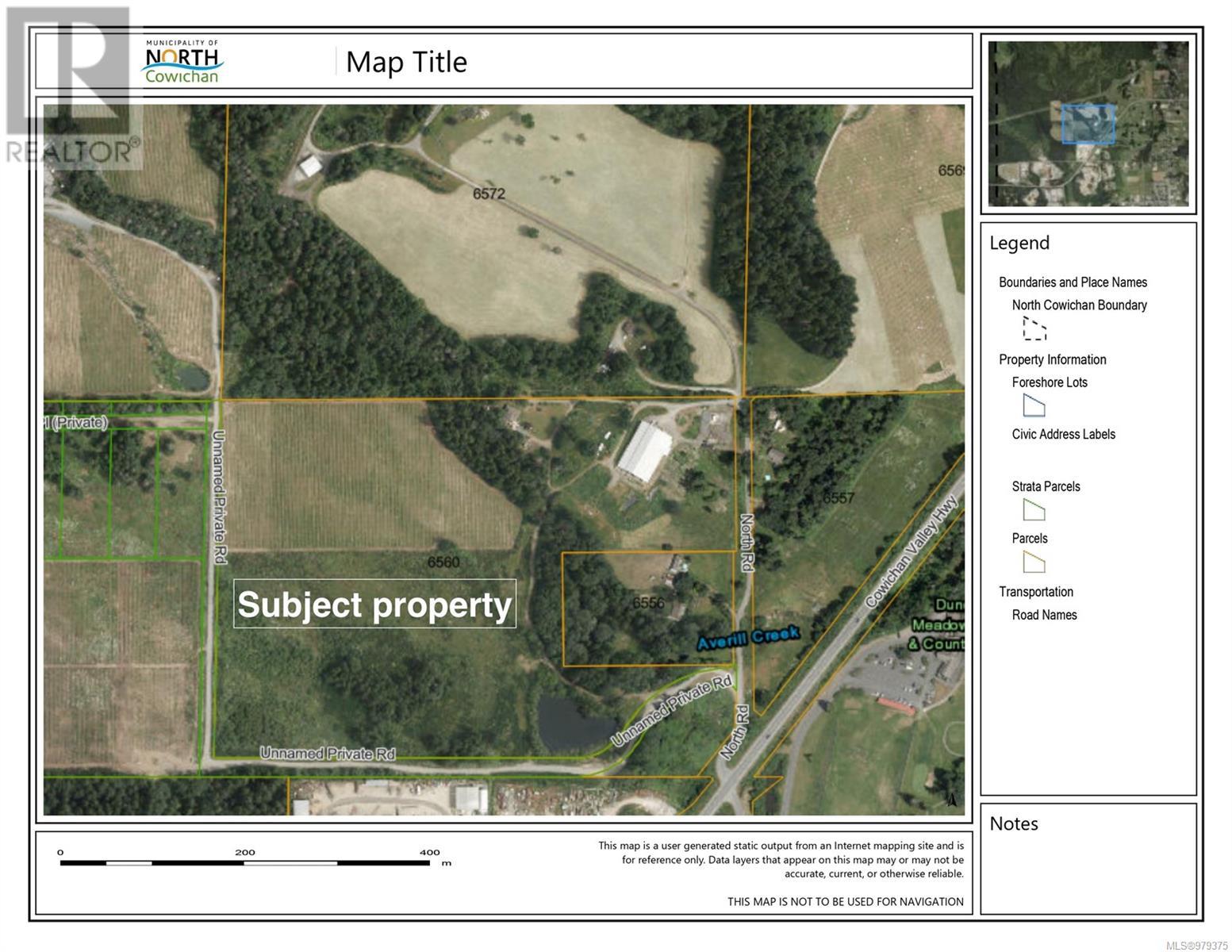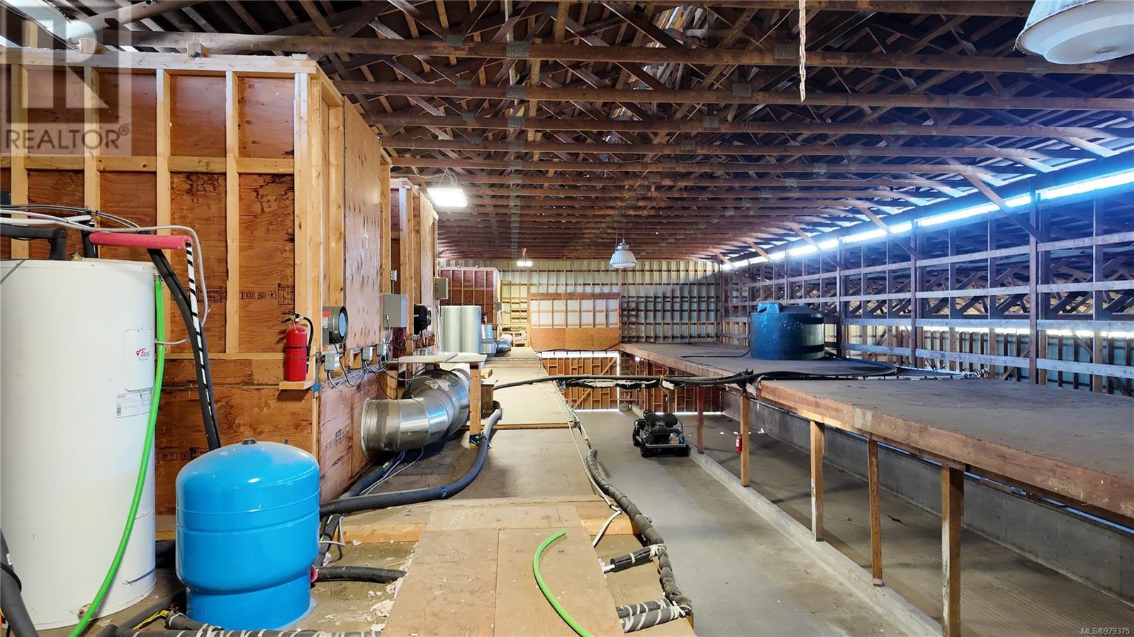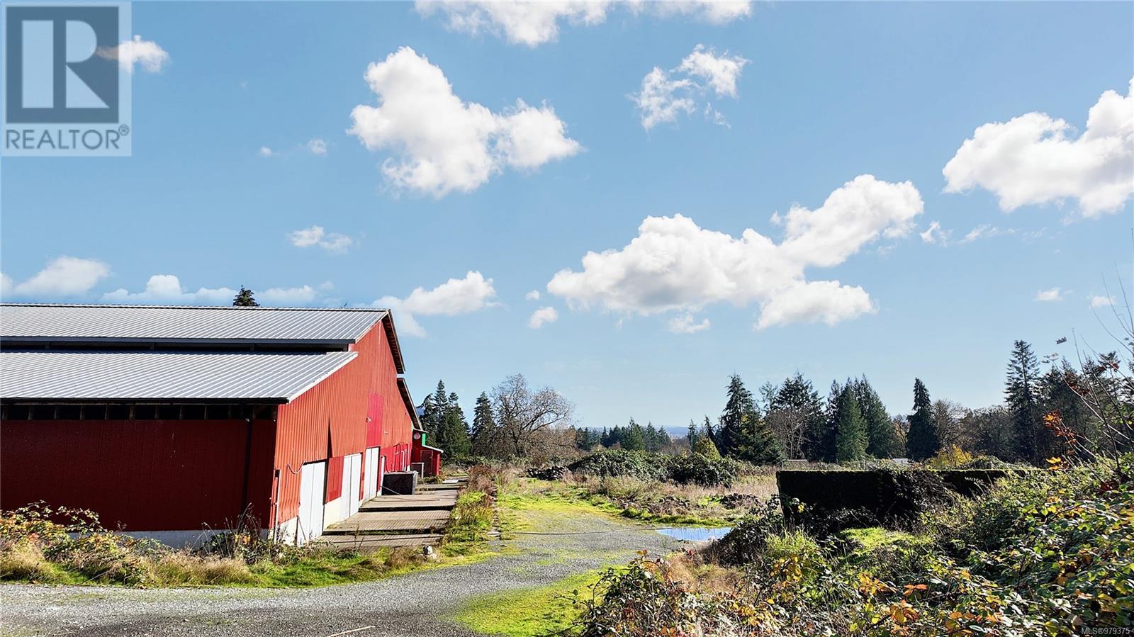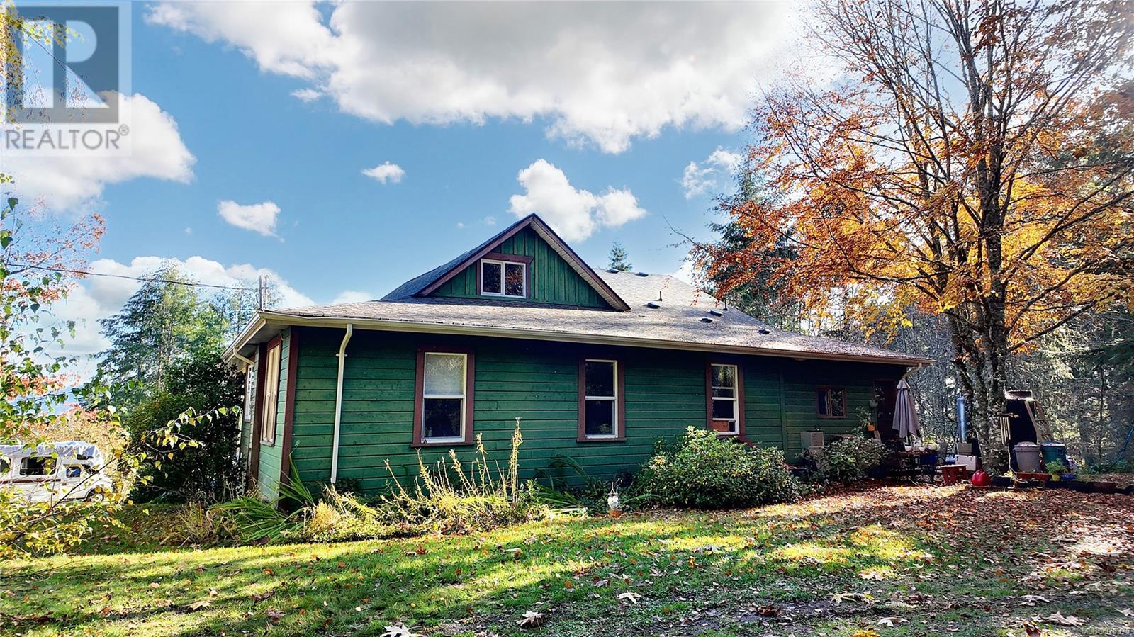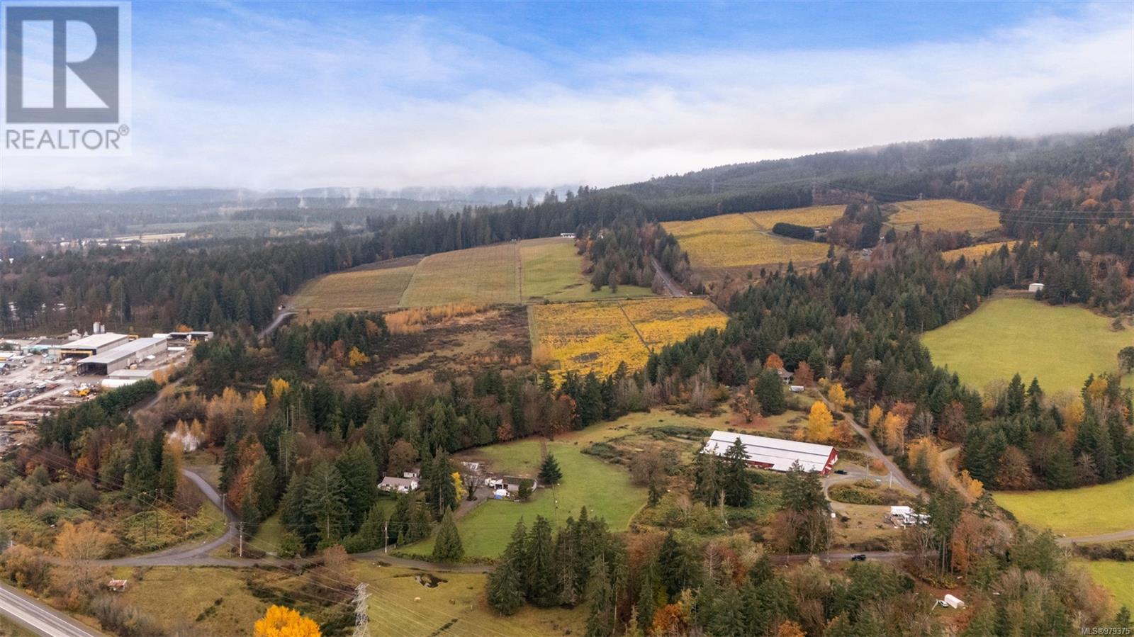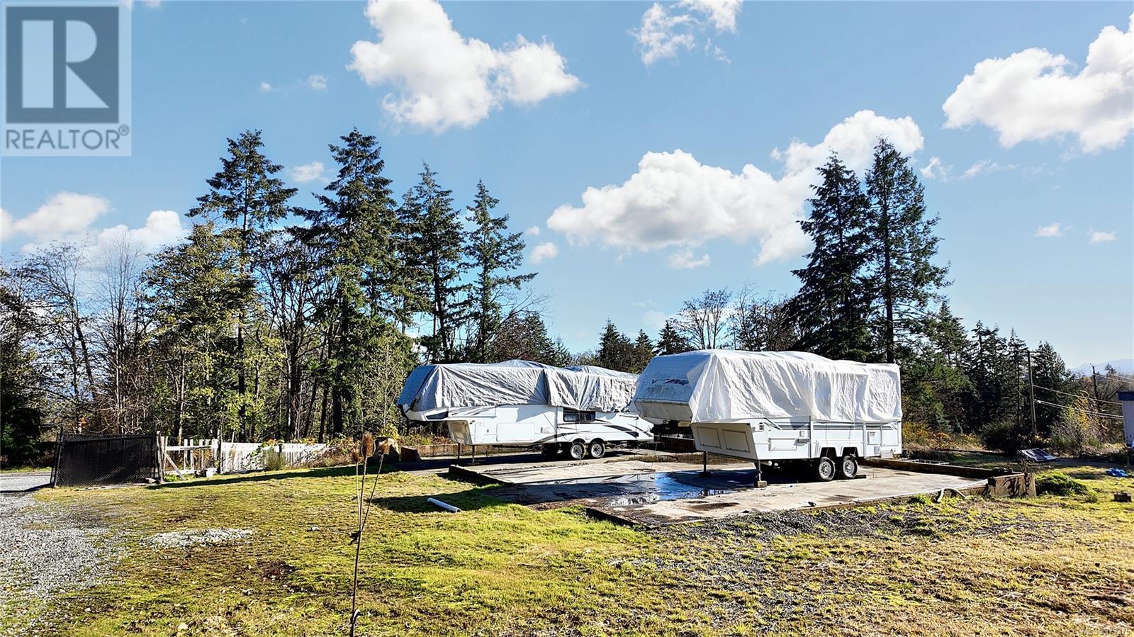6560 North Rd Duncan, British Columbia V9L 6K9
$2,500,000
Discover a rare opportunity to own 46 stunning acres in the picturesque Cowichan Valley on Vancouver Island. This exceptional property boasts a massive 21,401sq.ft barn + mezzanine with 1200 amps of power, inviting endless possibilities for your vision. There is also a large partially updated character home featuring an in-law suite, newer foundation, newer roof & sweeping valley views with distant ocean views into Cowichan Bay. This fully fenced and gated property is in the ALR and the zoning allows for a secondary home & a variety of uses, from agriculture to events. The options here are endless and this property is ready for a creative to seize the opportunity. Enjoy the beautiful surrondings and tranquility as you explore the 10 acres of planted vines with fertile soil, a large pond, and the serene Averill Creek. Located on a no-through road, with a winery as your neighbour, offering peaceful seclusion while being just minutes from amenities, the VIMC, and the new Duncan hospital. (id:32872)
Property Details
| MLS® Number | 979375 |
| Property Type | Single Family |
| Neigbourhood | West Duncan |
| Features | Acreage, Central Location, Private Setting, Southern Exposure, Wooded Area, Sloping, Other |
| Parking Space Total | 20 |
| Structure | Barn, Workshop |
| View Type | Mountain View, Ocean View, Valley View |
Building
| Bathroom Total | 3 |
| Bedrooms Total | 4 |
| Constructed Date | 1907 |
| Cooling Type | None |
| Heating Fuel | Electric |
| Heating Type | Forced Air |
| Size Interior | 4778 Sqft |
| Total Finished Area | 2968 Sqft |
| Type | House |
Land
| Acreage | Yes |
| Size Irregular | 46.42 |
| Size Total | 46.42 Ac |
| Size Total Text | 46.42 Ac |
| Zoning Description | A1 |
| Zoning Type | Agricultural |
Rooms
| Level | Type | Length | Width | Dimensions |
|---|---|---|---|---|
| Second Level | Bedroom | 12'4 x 9'7 | ||
| Second Level | Bedroom | 12'4 x 9'6 | ||
| Lower Level | Unfinished Room | 40 ft | 21 ft | 40 ft x 21 ft |
| Lower Level | Kitchen | 2 ft | 4 ft | 2 ft x 4 ft |
| Lower Level | Bathroom | 3-Piece | ||
| Lower Level | Den | 9'1 x 14'2 | ||
| Lower Level | Family Room | 9'8 x 24'7 | ||
| Lower Level | Entrance | 10'5 x 7'9 | ||
| Main Level | Laundry Room | 12'2 x 8'10 | ||
| Main Level | Bathroom | 4-Piece | ||
| Main Level | Primary Bedroom | 17'6 x 17'5 | ||
| Main Level | Dining Room | 12 ft | Measurements not available x 12 ft | |
| Main Level | Living Room | 24'5 x 7'6 | ||
| Main Level | Kitchen | 9 ft | Measurements not available x 9 ft | |
| Additional Accommodation | Bedroom | 16'9 x 12'2 | ||
| Additional Accommodation | Bathroom | X | ||
| Additional Accommodation | Living Room | 21'10 x 8'6 | ||
| Additional Accommodation | Kitchen | 12'2 x 12'1 |
https://www.realtor.ca/real-estate/27618325/6560-north-rd-duncan-west-duncan
Interested?
Contact us for more information
Ray Little
Personal Real Estate Corporation
www.raylittlerealty.com/
https://www.facebook.com/Rayltor/
https://twitter.com/LittleRealtor
https://rayltor/

23 Queens Road
Duncan, British Columbia V9L 2W1
(250) 746-8123
(250) 746-8115
www.pembertonholmesduncan.com/
Errik Ferreira
Personal Real Estate Corporation
www.raylittlerealty.com/
https://www.facebook.com/Errikrealestate
https://www.linkedin.com/in/errik-ferreira-409041206/
https://twitter.com/LittleRealtor
https://www.instagram.com/ef.realestate/

23 Queens Road
Duncan, British Columbia V9L 2W1
(250) 746-8123
(250) 746-8115
www.pembertonholmesduncan.com/
Melinda Banfield
Personal Real Estate Corporation
www.raylittlerealty.com/
https://www.facebook.com/valleyagent/
https://twitter.com/LittleRealtor
https://valley_agent/

23 Queens Road
Duncan, British Columbia V9L 2W1
(250) 746-8123
(250) 746-8115
www.pembertonholmesduncan.com/



