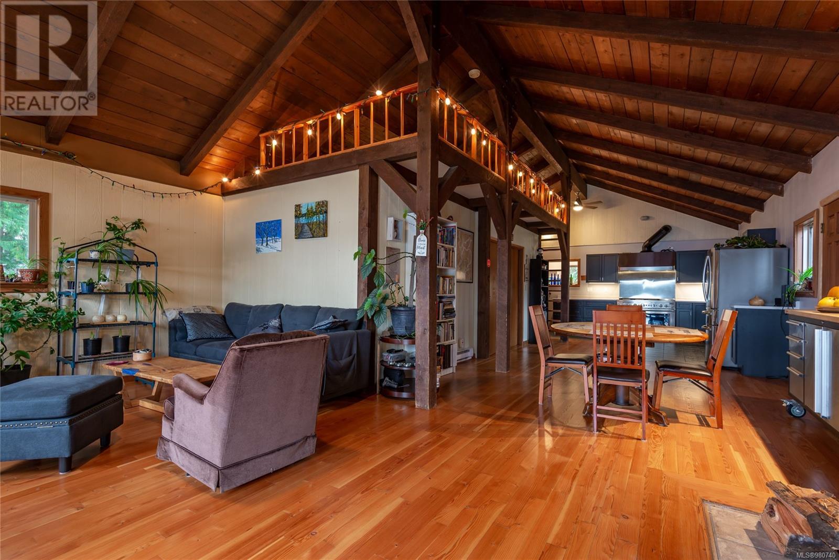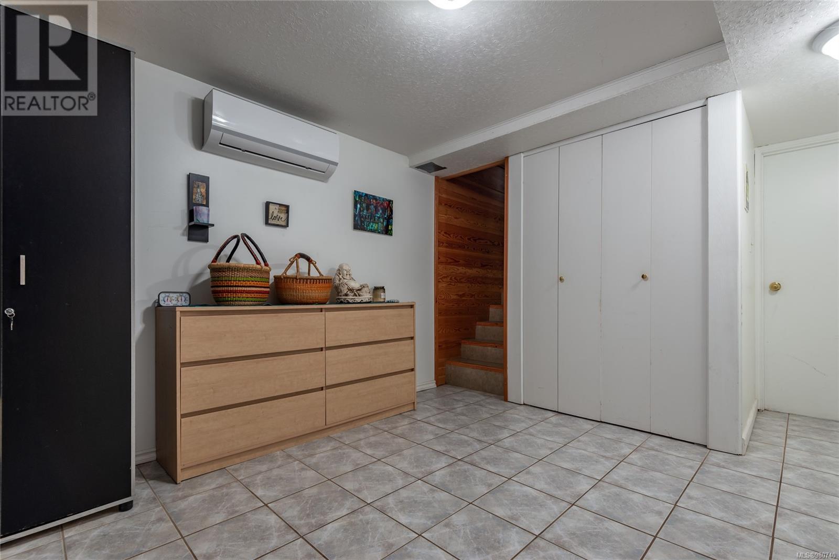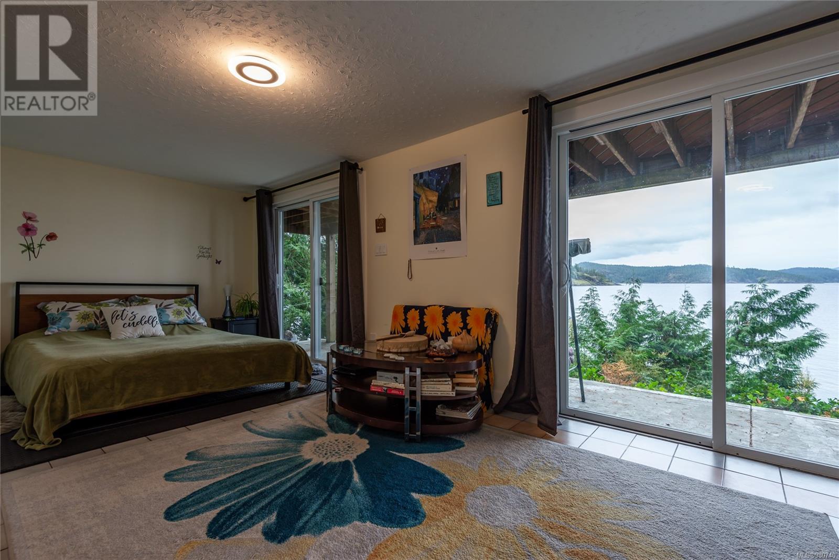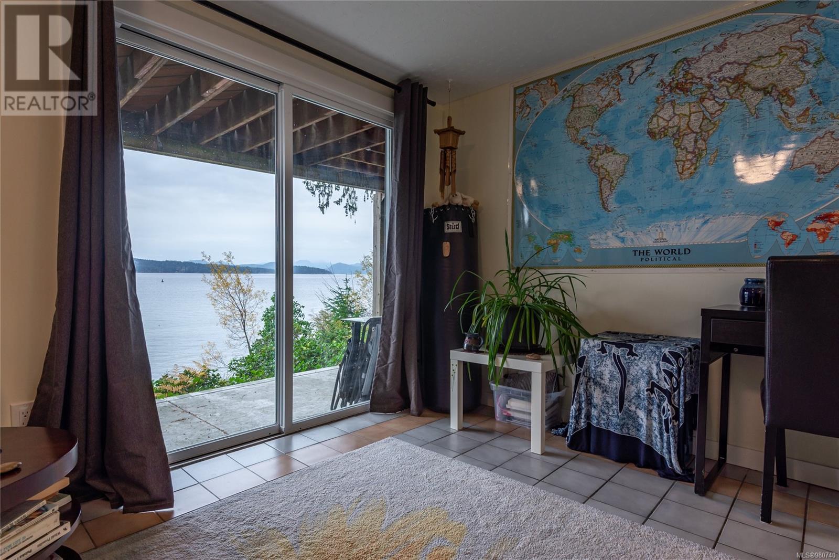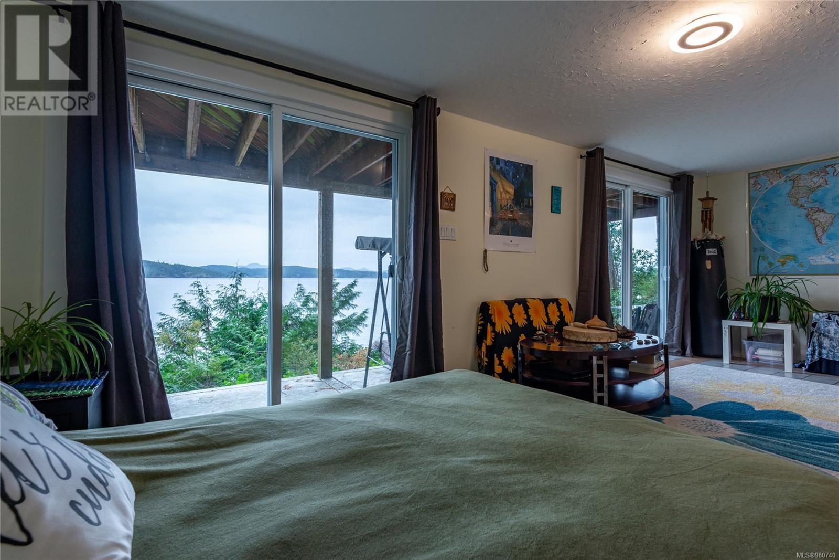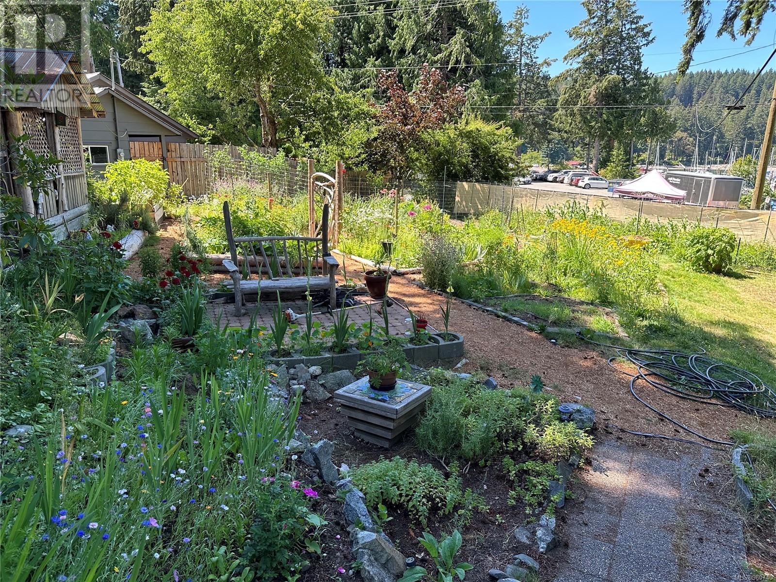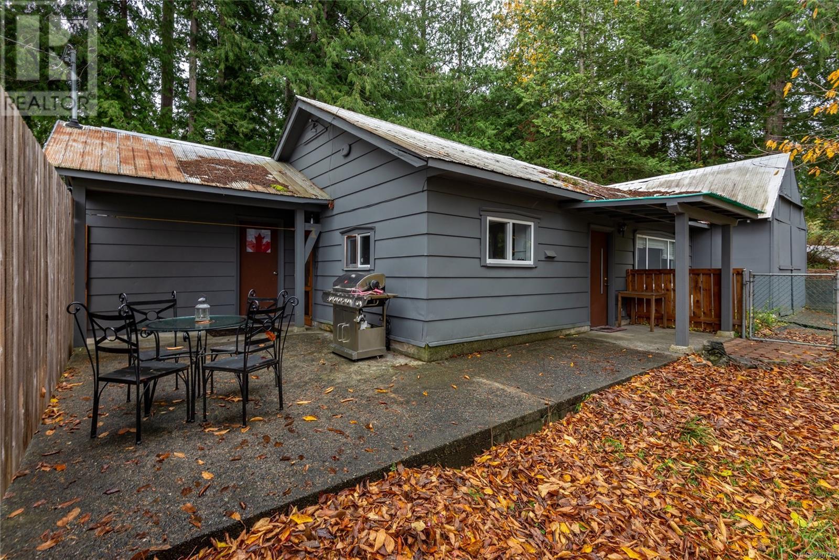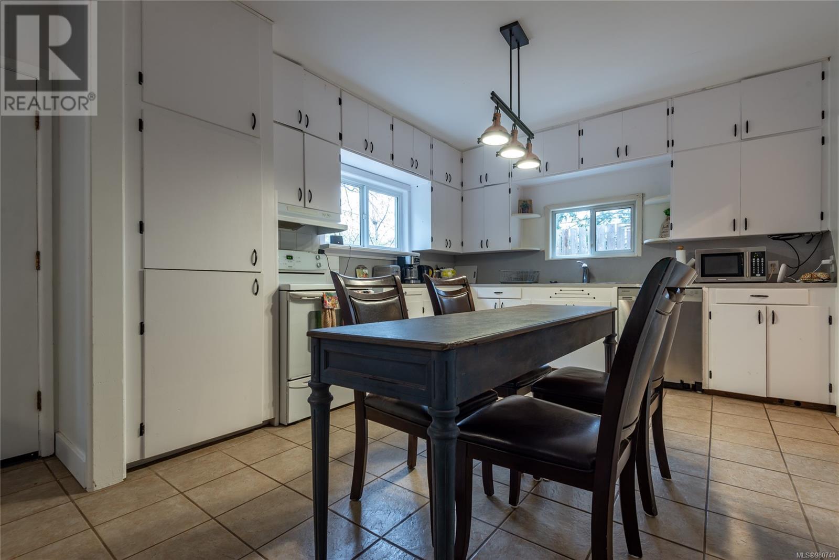658 Maple Rd Quadra Island, British Columbia V0P 1H0
$1,249,000
OCEANFRONT! Prime location in Heriot Bay, next to the Cortes Ferry Terminal. The property offers 2 separate houses. One facing the ocean; features 3 bedrooms plus a den and 3 bathrooms. Newly renovated kitchen and updated flooring throughout. Private beach access and a stunning view of the ocean offers the perfect peaceful oasis. The second house faces the road next to the ferry terminal. A one level home with 2 bedrooms and one washroom. This would be a great rental or in-laws home. The home and cottage are situated on beautifully landscaped 0.87 acre lot that's walking distance to Heriot Bay Inn and Marina, Heriot Bay store, and the Cortes Ferry terminal. (id:32872)
Property Details
| MLS® Number | 980740 |
| Property Type | Single Family |
| Neigbourhood | Quadra Island |
| Features | Central Location, Wooded Area, Other, Marine Oriented |
| ParkingSpaceTotal | 5 |
| Plan | Vip30161 |
| Structure | Workshop |
| ViewType | Mountain View, Ocean View |
| WaterFrontType | Waterfront On Ocean |
Building
| BathroomTotal | 3 |
| BedroomsTotal | 4 |
| Appliances | Hot Tub |
| ConstructedDate | 1978 |
| CoolingType | None |
| FireplacePresent | Yes |
| FireplaceTotal | 1 |
| HeatingFuel | Electric, Wood |
| HeatingType | Baseboard Heaters, Heat Pump |
| SizeInterior | 2294.43 Sqft |
| TotalFinishedArea | 2294.43 Sqft |
| Type | House |
Parking
| Stall |
Land
| AccessType | Road Access |
| Acreage | No |
| SizeIrregular | 0.87 |
| SizeTotal | 0.87 Ac |
| SizeTotalText | 0.87 Ac |
| ZoningDescription | R-1 |
| ZoningType | Residential |
Rooms
| Level | Type | Length | Width | Dimensions |
|---|---|---|---|---|
| Lower Level | Workshop | 10'6 x 22'6 | ||
| Lower Level | Storage | 5'0 x 18'0 | ||
| Lower Level | Other | 10'9 x 12'5 | ||
| Lower Level | Bedroom | 20'5 x 9'3 | ||
| Lower Level | Laundry Room | 10'0 x 7'4 | ||
| Lower Level | Ensuite | 13'1 x 7'6 | ||
| Lower Level | Bedroom | 10'0 x 10'9 | ||
| Main Level | Primary Bedroom | 11'8 x 14'11 | ||
| Main Level | Ensuite | 11'11 x 7'5 | ||
| Main Level | Loft | 8'0 x 16'0 | ||
| Main Level | Living Room | 21'10 x 14'1 | ||
| Main Level | Kitchen | 13'3 x 14'9 | ||
| Main Level | Mud Room | 14'10 x 5'3 | ||
| Main Level | Dining Room | 13'2 x 12'7 | ||
| Main Level | Bedroom | 8'10 x 11'9 | ||
| Main Level | Bathroom | 8'10 x 5'11 |
https://www.realtor.ca/real-estate/27664878/658-maple-rd-quadra-island-quadra-island
Interested?
Contact us for more information
104-909 Island Hwy
Campbell River, British Columbia V9W 2C2












