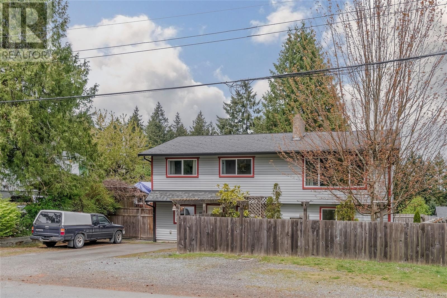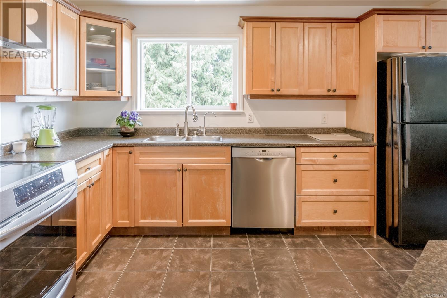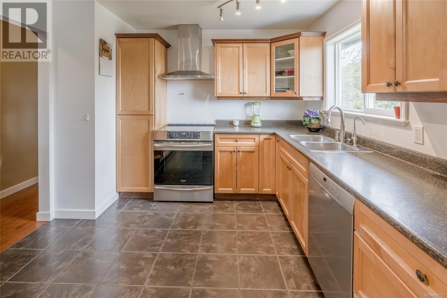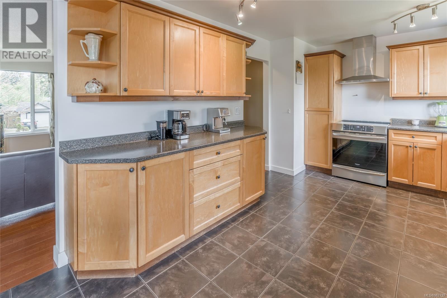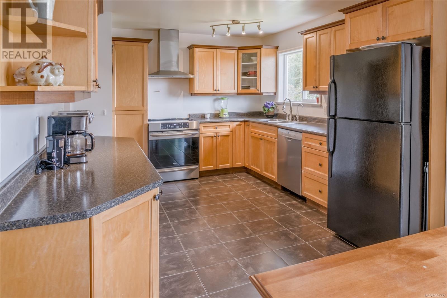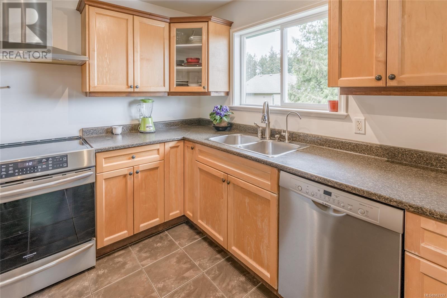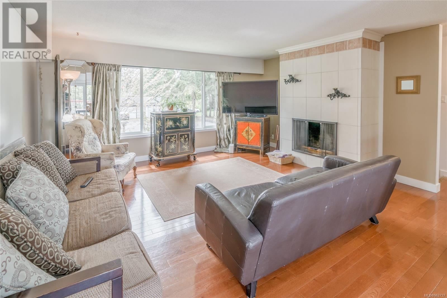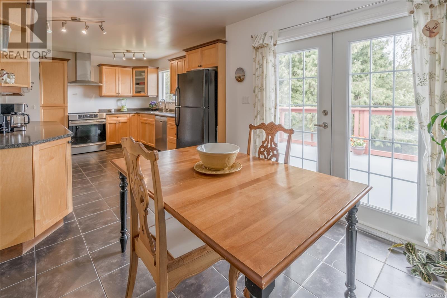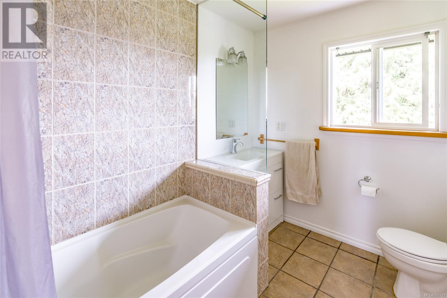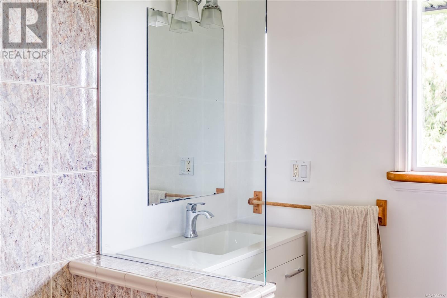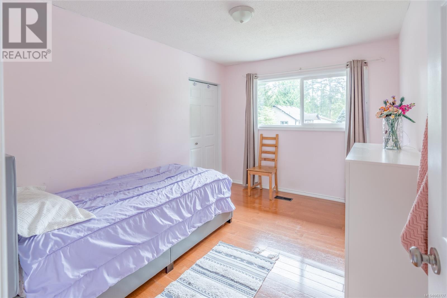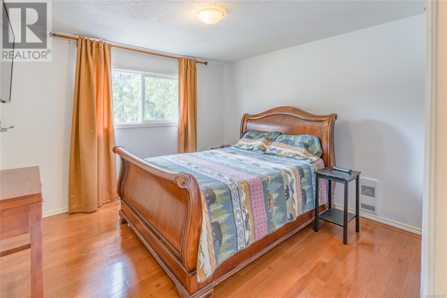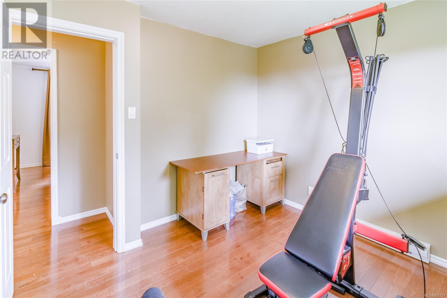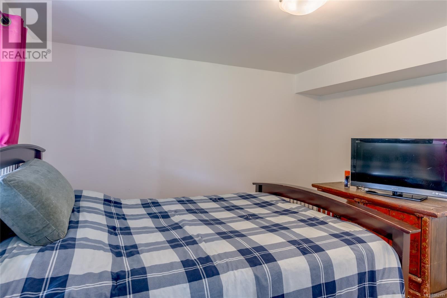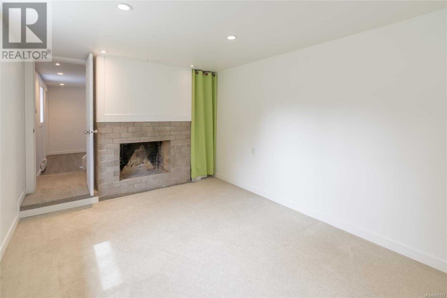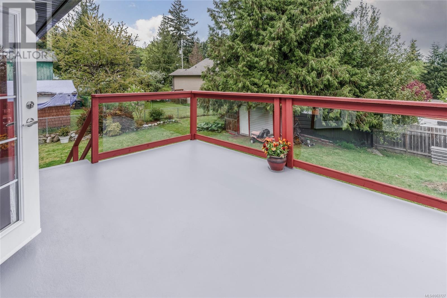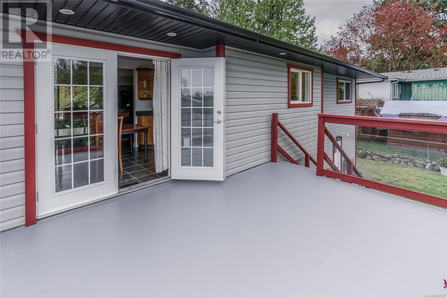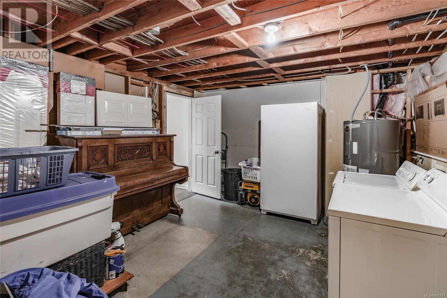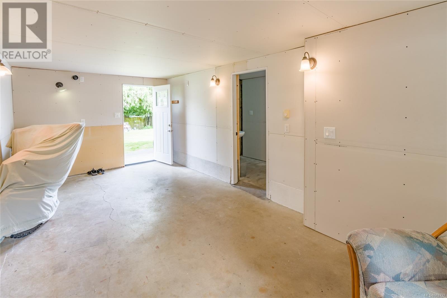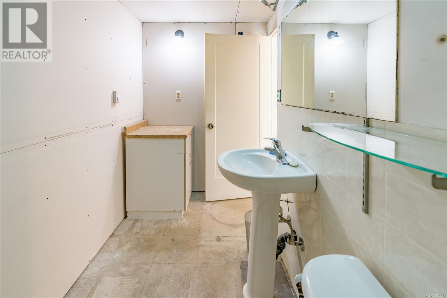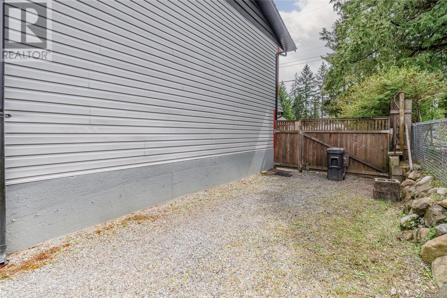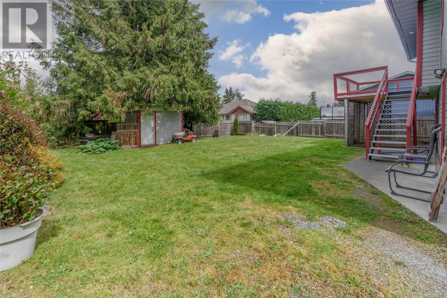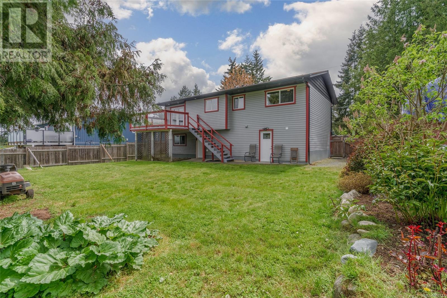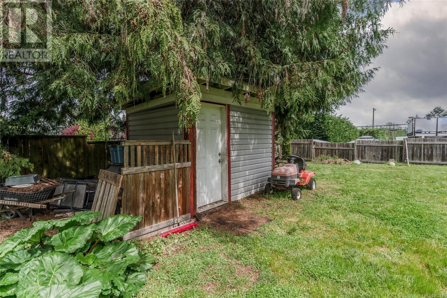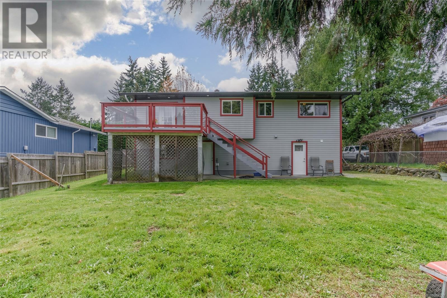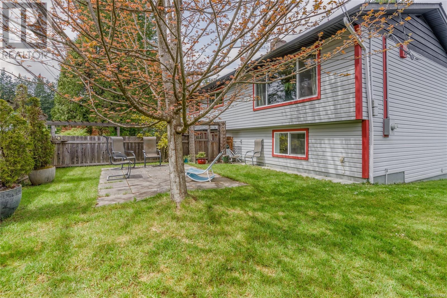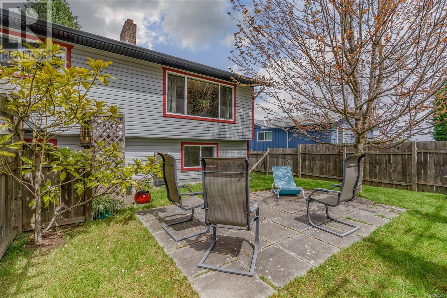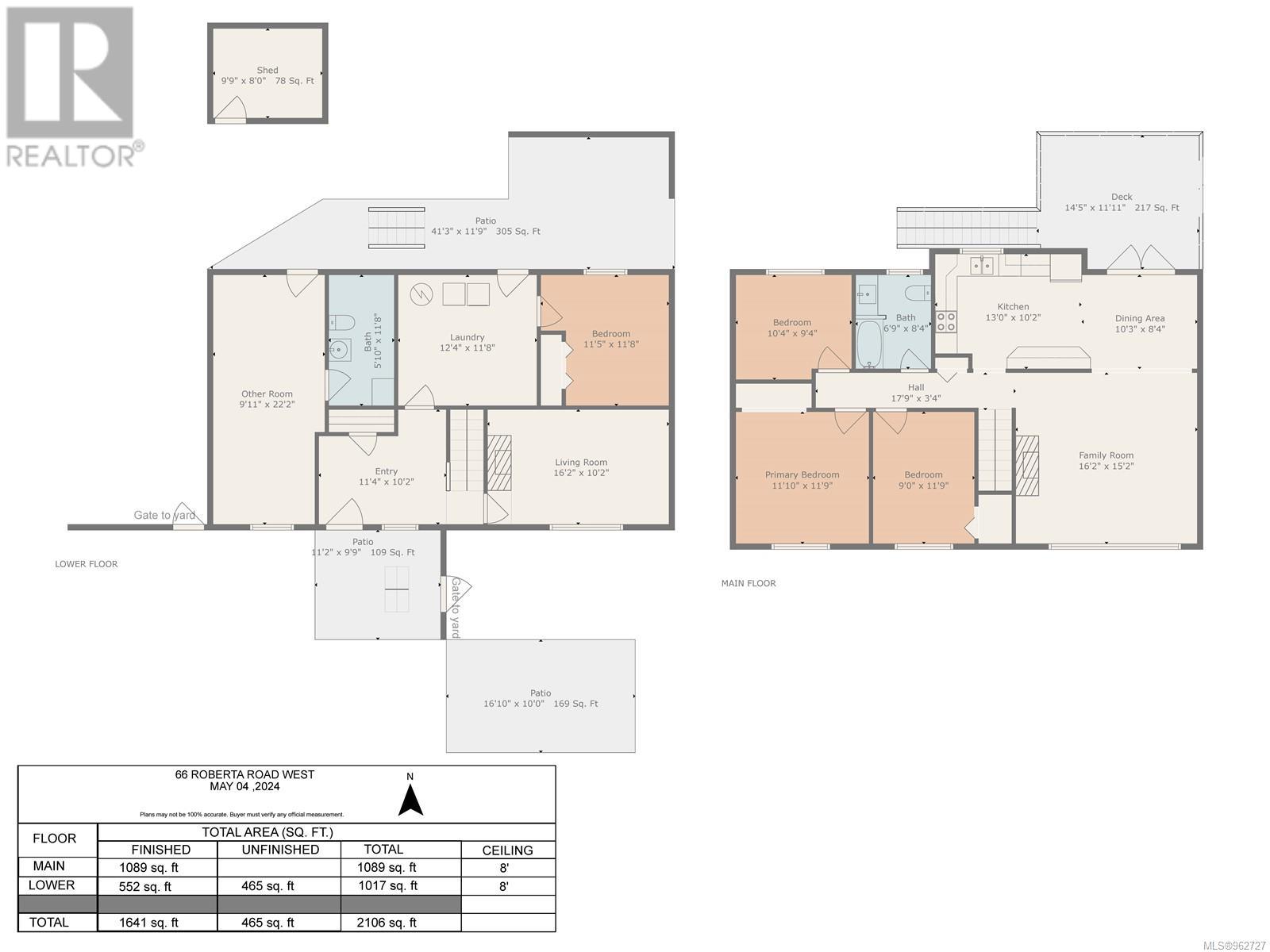66 Roberta Rd W Nanaimo, British Columbia V9X 1A6
$699,900
This family ready home is just over 2100 square feet in size and is perfectly located on a quiet street. The home features many updates including hard wood & tile floors up and a well laid out kitchen with beautiful kitchen cabinets & counter space for the chef in the family. The home also features a bright dining & living area & large deck to entertain. The main floor offers 3 bedrooms & the lower floor has a 4th bedroom and a rec room or 5th bedroom. There is also an oversized laundry room that could have a 3rd bathroom added. In addition you will find 200 amp service & separate mostly finished area with its own bathroom ready for ideas to complete as a suite, office, or media room/man cave etc. The home sits on a large flat lot that has room for a shop out back and RV parking. The lot is fully fenced with a private area and patio in the front to relax and or entertain. Close to schools, parks & all amenities. All measurements and data are approximate and to be verified if important. (id:32872)
Property Details
| MLS® Number | 962727 |
| Property Type | Single Family |
| Neigbourhood | Chase River |
| Features | Level Lot, Southern Exposure, Other |
| Parking Space Total | 2 |
| Plan | Vip9391 |
| Structure | Shed, Patio(s) |
| View Type | Mountain View |
Building
| Bathroom Total | 2 |
| Bedrooms Total | 5 |
| Appliances | Refrigerator, Stove, Washer, Dryer |
| Constructed Date | 1967 |
| Cooling Type | None |
| Fireplace Present | Yes |
| Fireplace Total | 2 |
| Heating Fuel | Electric, Wood |
| Heating Type | Baseboard Heaters |
| Size Interior | 2106 Sqft |
| Total Finished Area | 1641 Sqft |
| Type | House |
Land
| Acreage | No |
| Size Irregular | 7590 |
| Size Total | 7590 Sqft |
| Size Total Text | 7590 Sqft |
| Zoning Description | Rs1 |
| Zoning Type | Residential |
Rooms
| Level | Type | Length | Width | Dimensions |
|---|---|---|---|---|
| Lower Level | Patio | 10 ft | Measurements not available x 10 ft | |
| Lower Level | Bathroom | 2-Piece | ||
| Lower Level | Bedroom | 11'8 x 11'5 | ||
| Lower Level | Laundry Room | 12'4 x 11'8 | ||
| Lower Level | Bedroom | 11'5 x 11'8 | ||
| Lower Level | Recreation Room | 16'2 x 10'2 | ||
| Lower Level | Entrance | 11'4 x 10'2 | ||
| Main Level | Bonus Room | 22'2 x 9'11 | ||
| Main Level | Bedroom | 9 ft | Measurements not available x 9 ft | |
| Main Level | Primary Bedroom | 11'10 x 11'9 | ||
| Main Level | Bedroom | 10'4 x 9'4 | ||
| Main Level | Bathroom | 4-Piece | ||
| Main Level | Kitchen | 13 ft | 13 ft x Measurements not available | |
| Main Level | Dining Room | 10'3 x 8'4 | ||
| Main Level | Living Room | 16'2 x 15'2 |
https://www.realtor.ca/real-estate/26850869/66-roberta-rd-w-nanaimo-chase-river
Interested?
Contact us for more information
Michael Peterson
Personal Real Estate Corporation
www.nanaimopropertygroup.ca/
https://@nanaimopropertygroup/

#1 - 5140 Metral Drive
Nanaimo, British Columbia V9T 2K8
(250) 751-1223
(800) 916-9229
(250) 751-1300
www.remaxofnanaimo.com/
Deana Baumel
Personal Real Estate Corporation
www.nanaimopropertygroup.ca/
https://@nanaimopropertygroup/

#1 - 5140 Metral Drive
Nanaimo, British Columbia V9T 2K8
(250) 751-1223
(800) 916-9229
(250) 751-1300
www.remaxofnanaimo.com/
Sydney Kravchenko

#1 - 5140 Metral Drive
Nanaimo, British Columbia V9T 2K8
(250) 751-1223
(800) 916-9229
(250) 751-1300
www.remaxofnanaimo.com/


