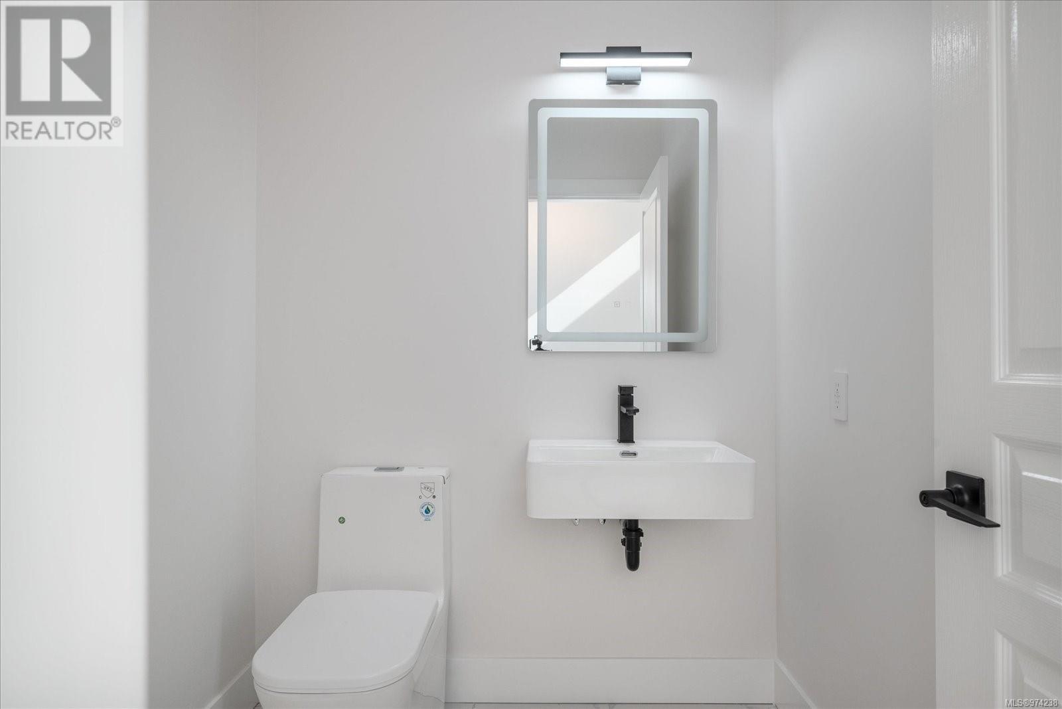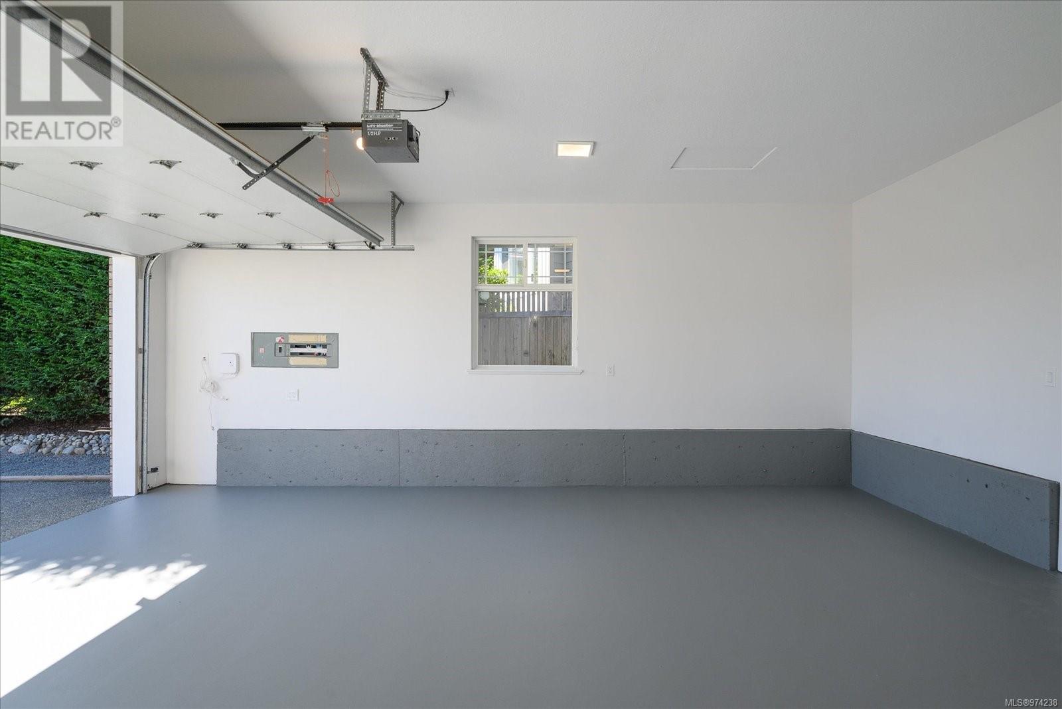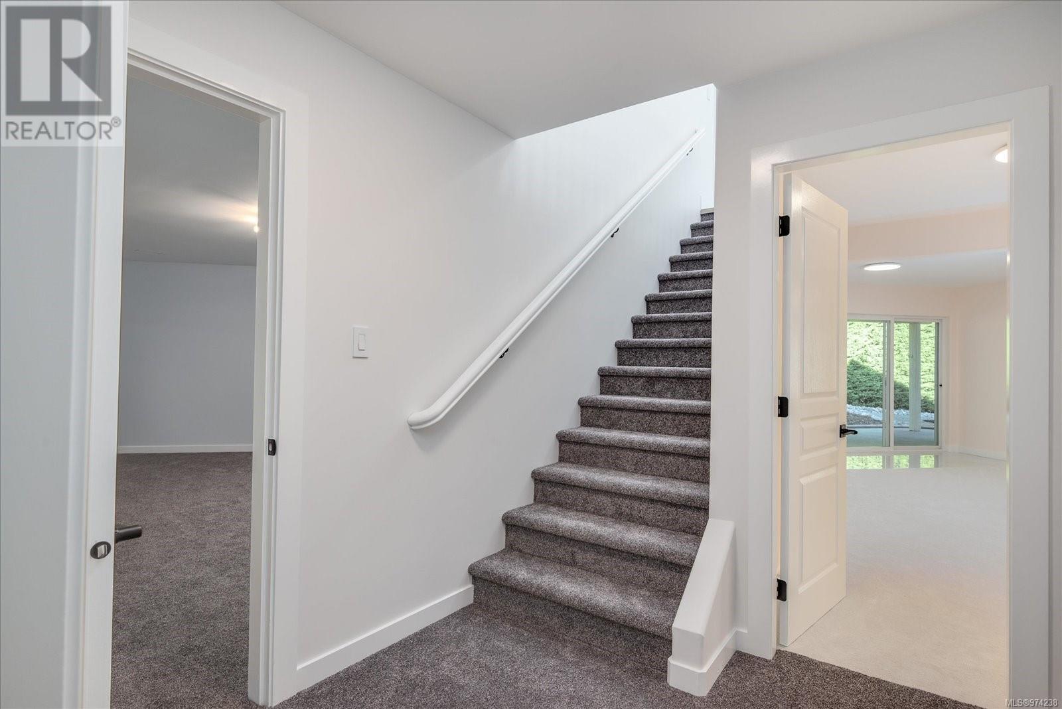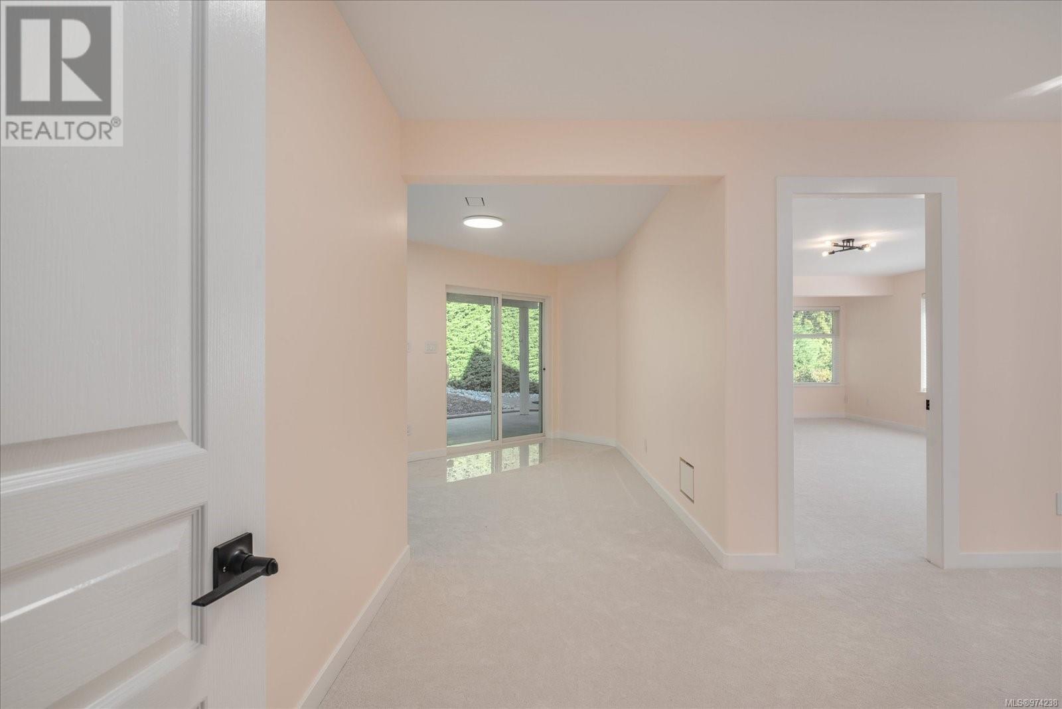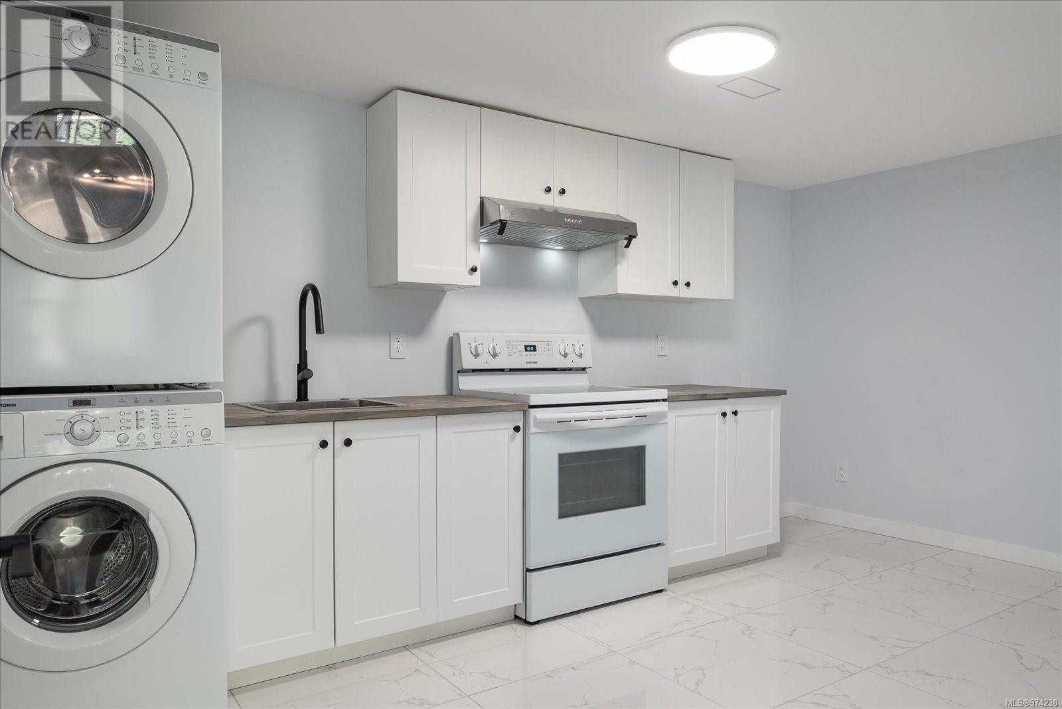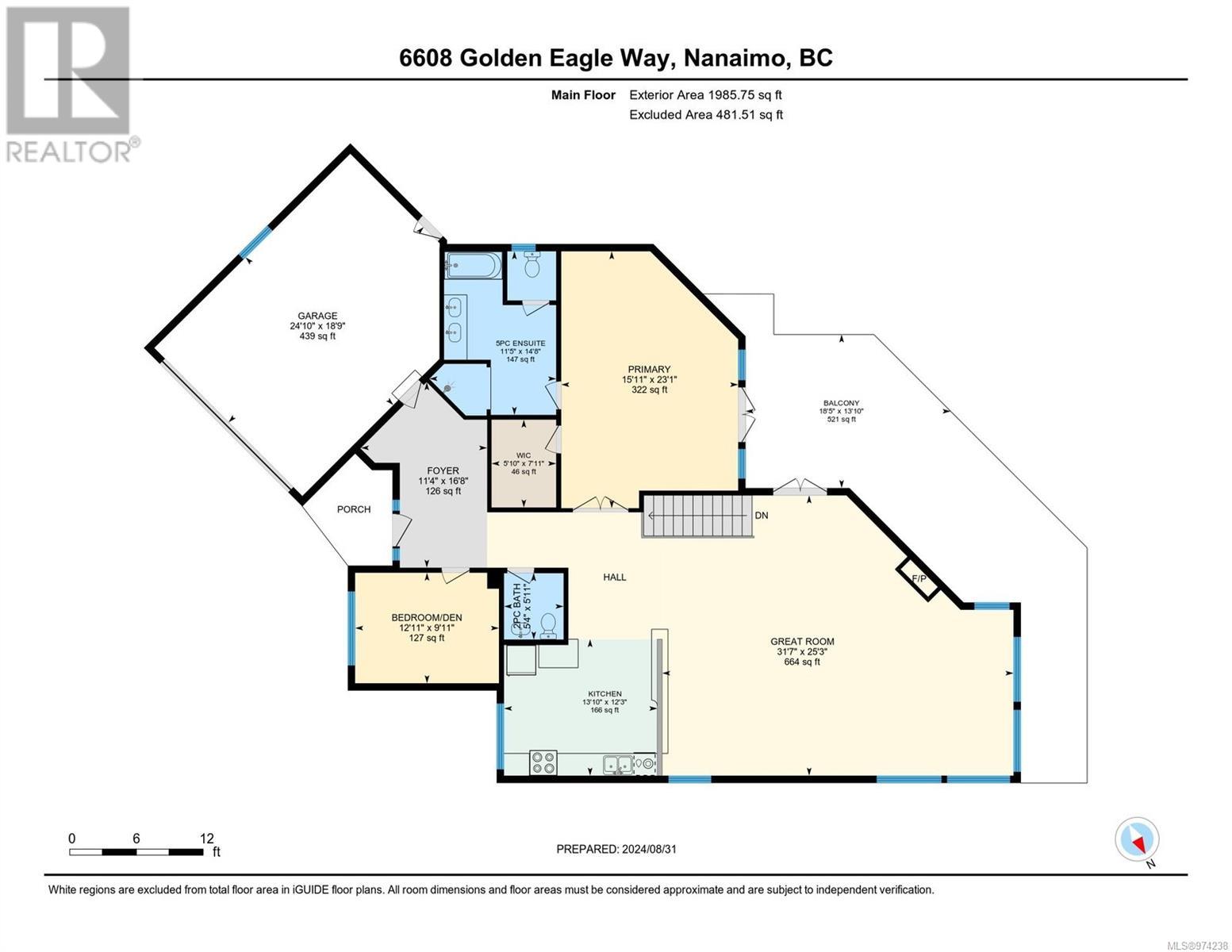6608 Golden Eagle Way Sw Nanaimo, British Columbia V9V 1P8
$1,200,000
Nestled in the desirable North End on a quiet cul-de-sac. This stunning executive home boasts breathtaking ocean views, amazing privacy and mature easy-care landscaping to be enjoyed. With 3 beds, 4 baths, and high-end finishes throughout, every inch of this home has been fully renovated. This unique home was made for that special decerning buyer looking to entertain in their oversized but inviting main floor custom living. To soaking in the natural light from the high ceilings, walls of windows and multiple skylights. To the sensational en-suite off the oversized primary bedroom with its own access to the spacious deck. This unicorn of a home not only is the perfect main floor living space but also provides some amazing opportunities with extra space in the walk out basement. With two suites downstairs one a bachelor the other a 1 bed the home could support independent living for family members or the opportunity for a whole extra income. This home must be seen. (id:32872)
Property Details
| MLS® Number | 974238 |
| Property Type | Single Family |
| Neigbourhood | North Nanaimo |
| Features | Cul-de-sac, Other |
| ParkingSpaceTotal | 4 |
| Plan | Vip57431 |
| Structure | Patio(s) |
| ViewType | Mountain View, Ocean View |
Building
| BathroomTotal | 4 |
| BedroomsTotal | 3 |
| ConstructedDate | 1997 |
| CoolingType | See Remarks |
| FireplacePresent | Yes |
| FireplaceTotal | 2 |
| HeatingFuel | Natural Gas |
| HeatingType | Forced Air |
| SizeInterior | 5520 Sqft |
| TotalFinishedArea | 3929 Sqft |
| Type | House |
Land
| AccessType | Road Access |
| Acreage | No |
| SizeIrregular | 9063 |
| SizeTotal | 9063 Sqft |
| SizeTotalText | 9063 Sqft |
| ZoningDescription | Rs1 |
| ZoningType | Residential |
Rooms
| Level | Type | Length | Width | Dimensions |
|---|---|---|---|---|
| Lower Level | Laundry Room | 18'1 x 28'1 | ||
| Lower Level | Bathroom | 5'11 x 9'8 | ||
| Lower Level | Recreation Room | 15'9 x 21'0 | ||
| Lower Level | Kitchen | 9'4 x 14'7 | ||
| Lower Level | Bathroom | 7'3 x 5'11 | ||
| Lower Level | Kitchen | 12'7 x 11'4 | ||
| Lower Level | Dining Room | 9'4 x 21'3 | ||
| Lower Level | Family Room | 22'11 x 17'9 | ||
| Lower Level | Bedroom | 14'10 x 9'7 | ||
| Lower Level | Patio | 19'8 x 19'0 | ||
| Main Level | Entrance | 11'4 x 16'8 | ||
| Main Level | Bedroom | 12'11 x 9'11 | ||
| Main Level | Bathroom | 5'4 x 5'11 | ||
| Main Level | Kitchen | 13'10 x 12'3 | ||
| Main Level | Great Room | 31'7 x 25'3 | ||
| Main Level | Balcony | 18'5 x 13'10 | ||
| Main Level | Primary Bedroom | 15'11 x 23'1 | ||
| Main Level | Ensuite | 11'5 x 14'8 |
https://www.realtor.ca/real-estate/27356222/6608-golden-eagle-way-sw-nanaimo-north-nanaimo
Interested?
Contact us for more information
Tim Webb
Personal Real Estate Corporation
2-70 Church Street
Nanaimo, British Columbia V9R 5H4
Tina Gonzalez
Personal Real Estate Corporation
2-70 Church Street
Nanaimo, British Columbia V9R 5H4




































